Made from local timber and situated at one of the steeper points on the block in order to capture the stunning panorama, Bruny Shore House sure is dramatic. Better yet, it's eco-friendly, so even while making a statement, it's not doing anything to jeopardize the delicate Tasmanian environment…
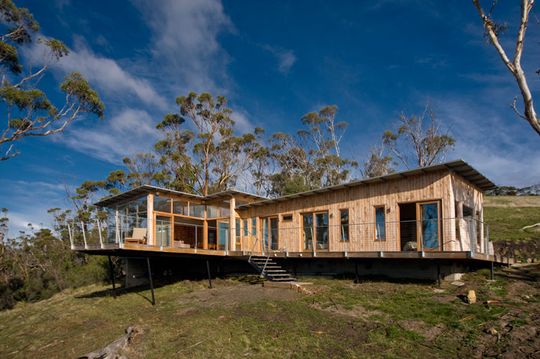
Hanging Out: Bruny Shore House is made from timber and hangs over a slope towards the ocean at Bull Bay in Tasmania.
Finding the Perfect Site
The owners Rob and Fiona are both adventurers and environmentalists, so when they found this large plot of land (18.2 Ha) on Tasmania's North Bruny Island, with its own beach(!) and dramatic, sloping terrain, they knew was meant to be. Who wouldn't be sold by their own secluded beach?
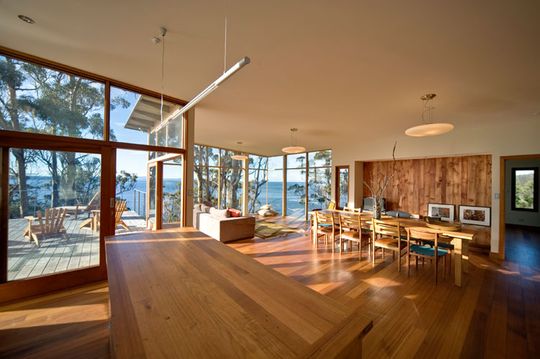
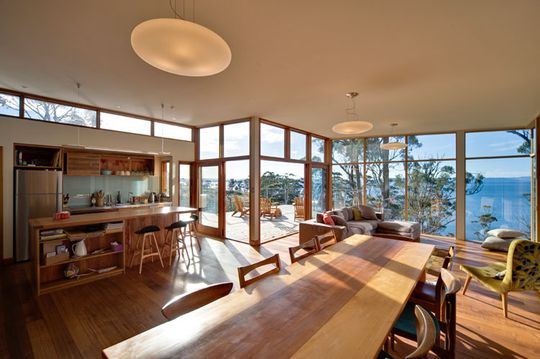
Room with a View: The living area enjoy a commanding view of the ocean at Bull Bay in Tasmania.
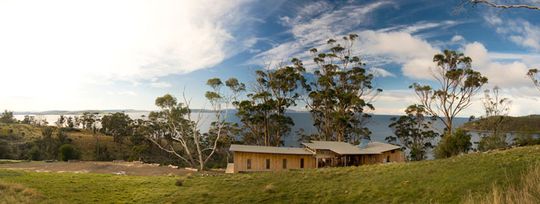
Steepest Spot: The house is built on the steepest part of the site, where the land falls away towards the ocean below.
Dramatic Location
Of course the house could have been more easily constructed on higher, flatter land -- but where's the fun in that? By anchoring the house into the slope at one end, it can lean out towards the view, highlighting the drama inherent to the site.
Eco-Friendly
Being environmentalists, Rob and Fiona were set on creating a sustainable, energy efficient and environmentally sensitive home to celebrate without sacrificing the beautiful natural setting. And these days you don't have to sacrifice much (anything) to achieve all that.
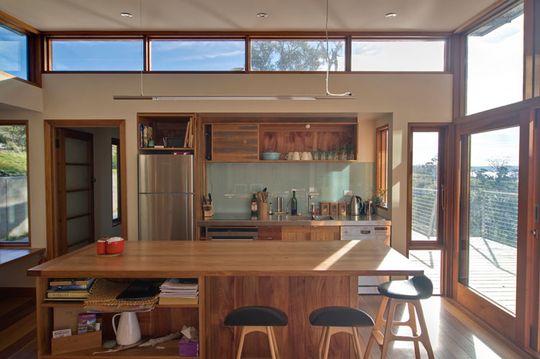
Clerestory Windows: Clerestory windows over the kitchen let natural light deep into the home.
View, Sun or Both?
One of the major challenges was the primary view is to the East and South-East -- practically the opposite direction for an energy efficient passive solar home in Australia. Timber framed, argon-filled double glazing solves that problem, meaning floor to ceiling windows can open onto the view, without compromising the thermal efficiency of the home.
Clerestory windows to the North thanks to a 'popped' roof over the living area lets beautiful sunlight into the home.
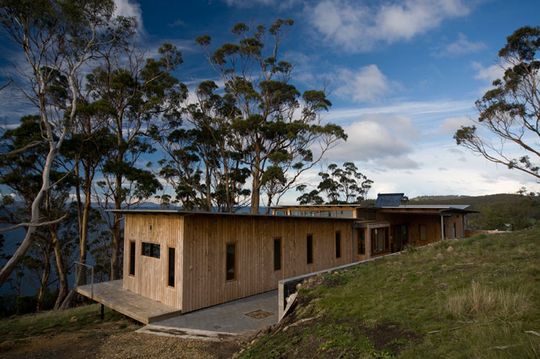
Timber Clad
The external cladding is locally-sourced plantation timber (primarily Macrocarpa) -- a sustainable choice. Internally recycled timbers give the home a warm, laid-back feeling, in keeping with its down-to-earth owners.
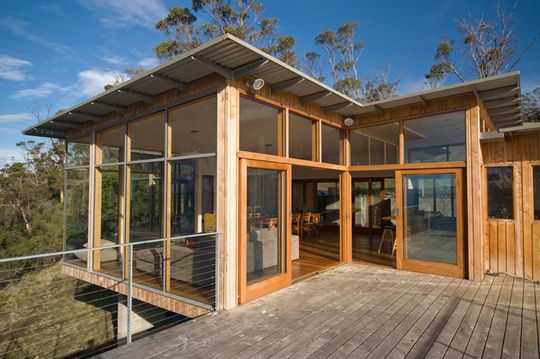
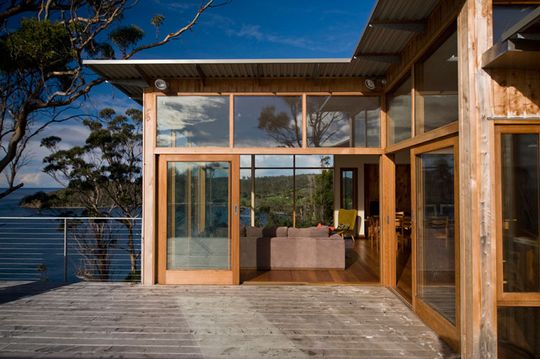
Deck: A generous deck off the living area is the perfect place to take in the view.
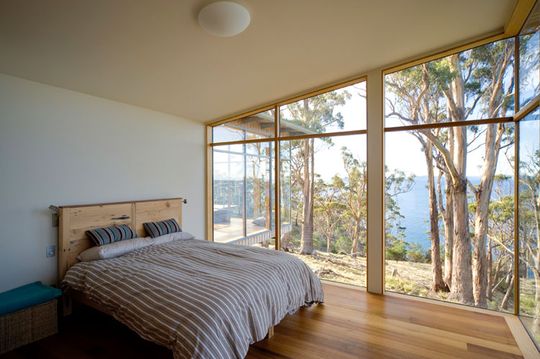
(Bed)room With a View: The bedroom is another great place to take in that view.
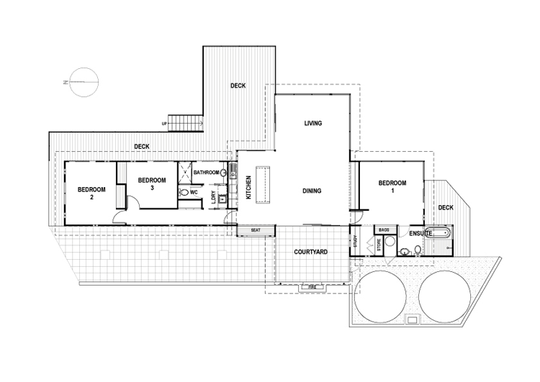
Bruny Shore House doesn't compromise drama for its ecological aspirations. Constructed out of timber and using highly insulated window systems, it manages to be energy efficient, low-impact and make the most of its unique location.
Planning a trip to Tassie? Bruny Shore and is available for rent as short term holiday accommodation: http://www.brunyshore.com.au