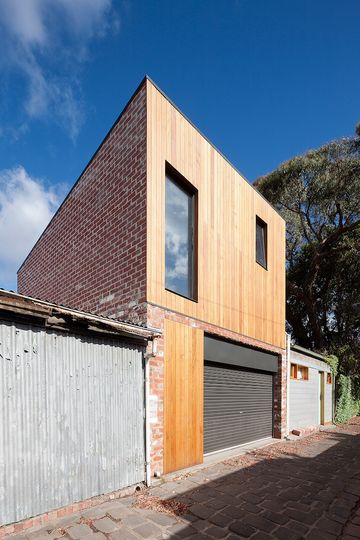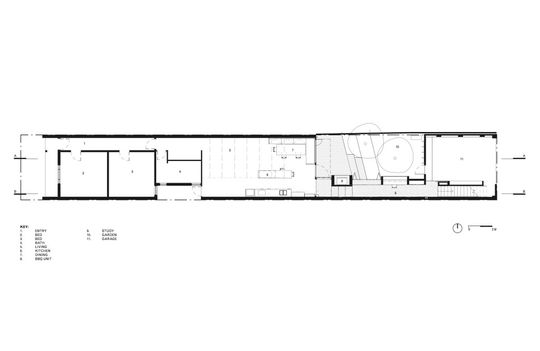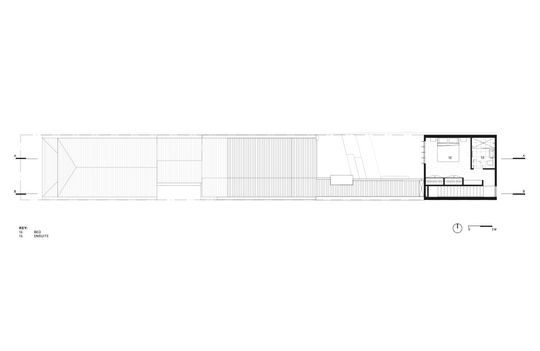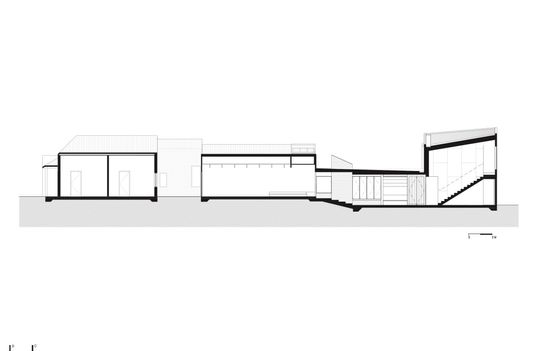Dealing with poor orientation Carlton Cloister is a North-facing cloistered space designed by MRTN Architect. The beauty of this brick-clad indoor/outdoor space is it acts as circulation and additional living space...
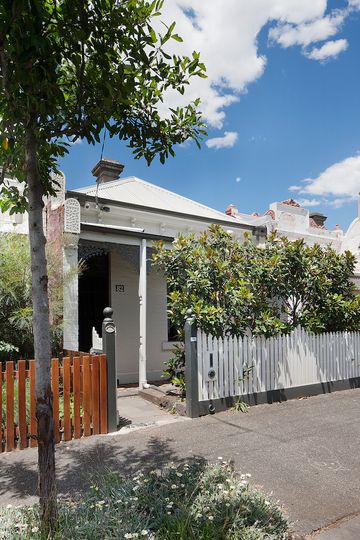
Like much of Melbourne’s Victorian-era workers housing this single storey, single fronted terrace house is located walking distance to the CBD while the surrounding neighbourhood retains a distinctly quiet and leafy character. As is often the case, however, this terrace house is often oriented east west, with little opportunity to bring North light into the living spaces.
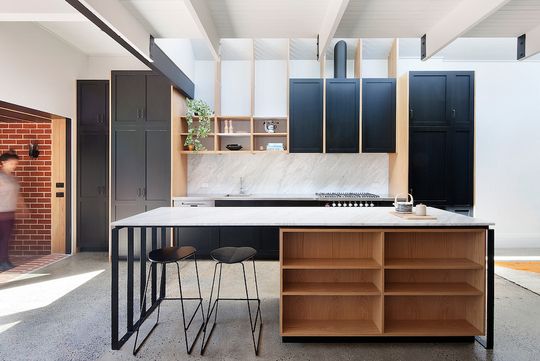
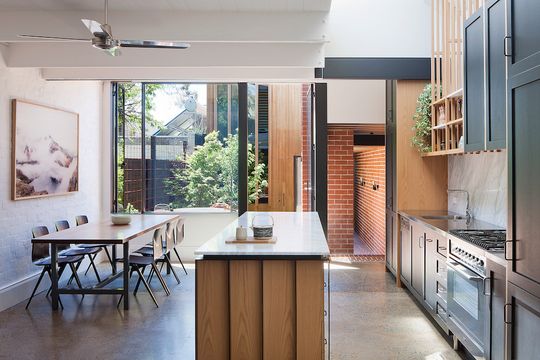
Due to heritage overlays (the reason those inner-city suburbs still feel quiet and leafy), the real nature of development isn't obvious from the street. You have to venture down one of the bluestone laneways to see what's really going on. Carlton Cloister is no exception. But, where other rears have collapsing lean-tos and more recent additions, Carlton Cloister looks a little different.
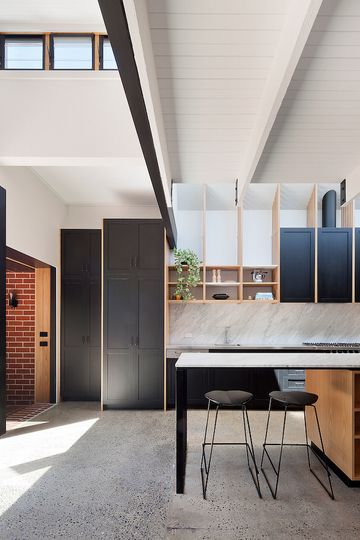
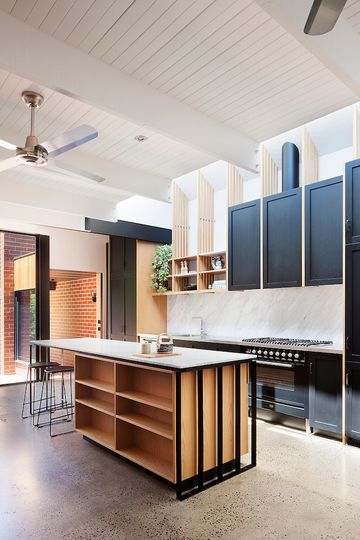
At Carlton Cloister, the master bedroom and ensuite is built over the exiting garage right next to the laneway. The new bedroom is connected by a breezeway along the Southern boundary. This achieved a couple of things: it created a light-filled North-facing central courtyard and creates a connection to the garden.
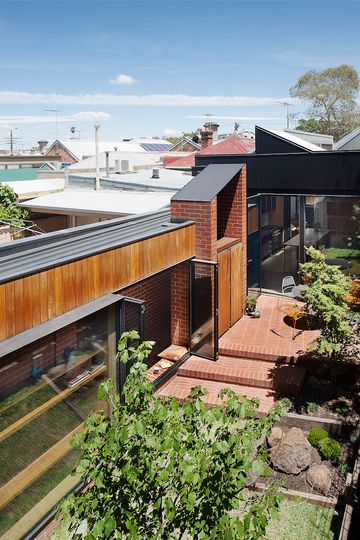
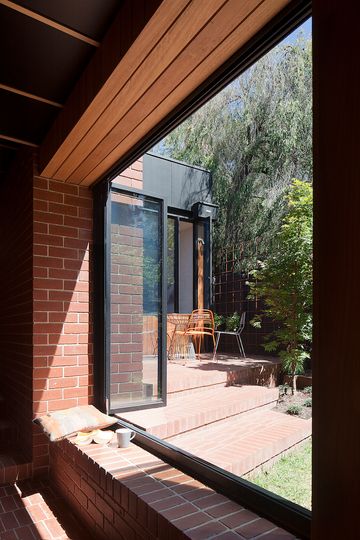
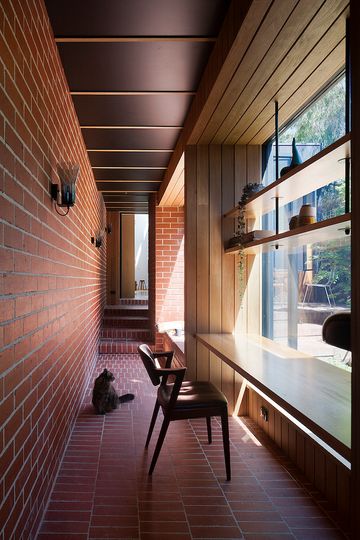
This planning goes against the common addition where the two front rooms become bedrooms, an open plan living space is created at the rear and a bedroom is built over the living areas (out of site from the street). By placing the master bedroom at the rear, precious space is saved in the living area where a staircase would otherwise need to go. It also maximises light into all areas of the home.
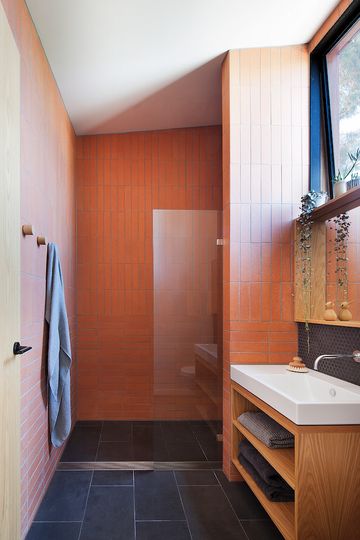
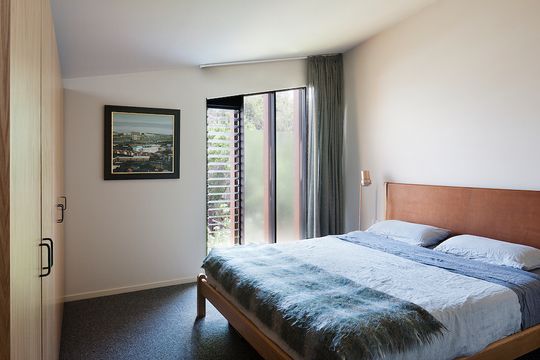
"The corridor link between the main house and the two-storey addition is imagined as a cloister, by definition a covered walkway often with a garden connection. The steel framed north facing glazing encloses a circulation space with additional living, playing and working spaces located along its length. Taking up valuable outdoor space the cloister is continuously connected through to the garden. Built entirely from red brick and Blackbutt cladding, materials more closely aligned to external spaces than and interior ones enhance both the cloister and outdoor aspects of the connection." - MRTN Architects
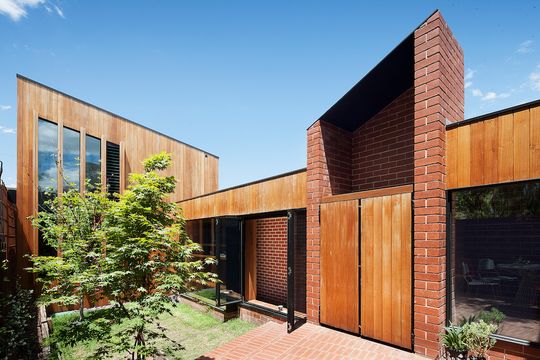
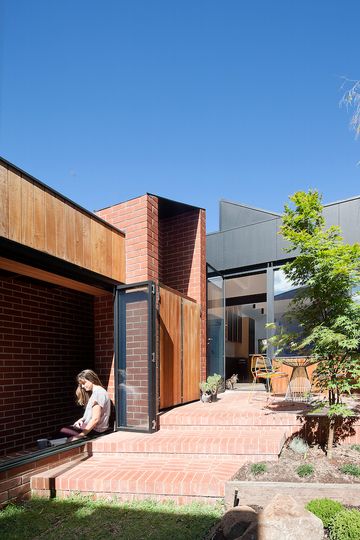
This Carlton home is now transformed from Victorian workers cottage into a family home located minutes from the city, parks and public transport. The cloister provides thermal mass with a northern orientation, flexible areas for the family to use while maintaining sunny garden at the new heart of the house.
