"These neighboring terrace homes are owned by two generations of one family. Both houses were in need of repair and update. HOUSE House is a single building that extends both homes. They are separate homes within one architecture. The new structure runs north/south while the original houses run east/west. The fence between each terrace slides away to create one large backyard." -- Andrew Maynard Architects
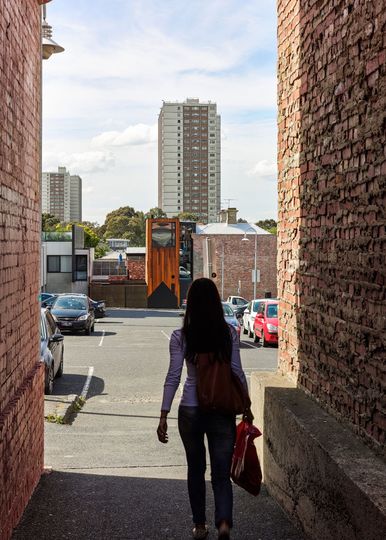
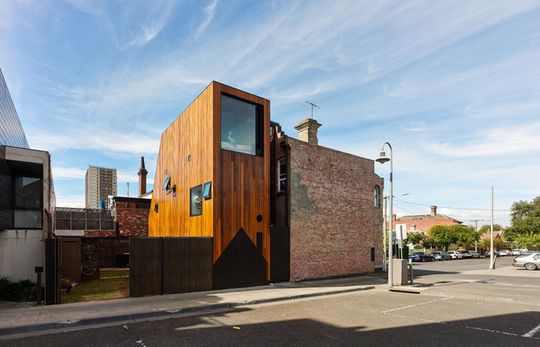
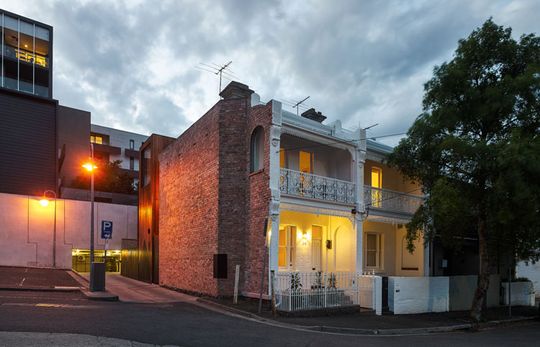
Reaction Against Sprawling Suburbs
Melbourne is flat, low density and relatively unmarked by natural topographical constraints (there's no harbor getting in the way). Traditionally that's meant Melburnians live in large single story houses in sprawling suburbs.
That's why it's so unorthodox for Andrew Maynard Architects to intentionally design a three story home. Sure, the house is in a more dense inner suburb (Richmond), but even in the inner suburbs, homes more than two stories are uncommon…
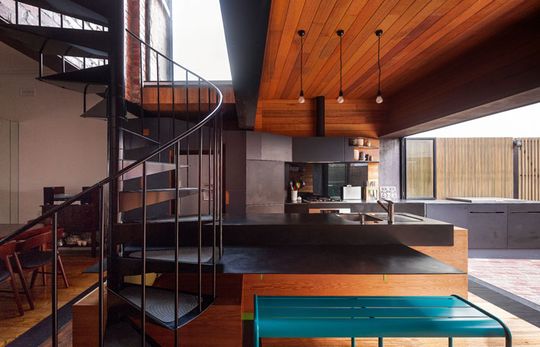
Housing Solution for Melbourne
Compare that to London, Amsterdam or Tokyo, where precious land is used as efficiently as possible by building multi-story homes. Multi-story living is a way of life. In fact the English have a specific word for a single story house -- a bungalow -- because it's the exception to the rule! This density also breeds vibrant neighborhoods in a way that low density cannot.
Well, now that Melbourne has practically the least affordable housing in the world ("London is more affordable than Geelong"!), it's high time we started building up instead of out.
"Australia has the largest houses in the world. Melbourne is flat, with very low density. There are few topographical constraints to force homes to have a small footprint. This is unfortunate as many of the best homes around the world are modest in size and maximise what precious outdoor space there is. In Australia we go wide and low. We pancake our homes. We eat up our outdoor space. Often people move to the suburbs under the false logic that they will have an abundance of open space and room for kids to play; however the enormous size of houses now makes this a convenient myth rather than a true outcome. This results in car dependence and children’s isolation from a rich and diverse urban community (as kids don’t tend to drive that much)." -- Andrew Maynard Architects
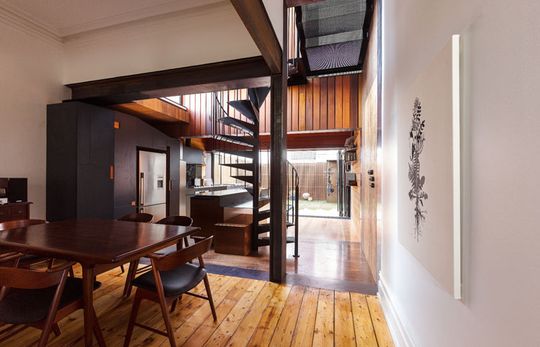
Vertical Living
With HOUSE House, Andrew Maynard Architects deliberately went vertical. Stacking spaces three levels high to maximize the backyard on the small site. They created a space typical of more dense cities, but unfamiliar in Australia -- tall, multi-layered with light flowing down from above.
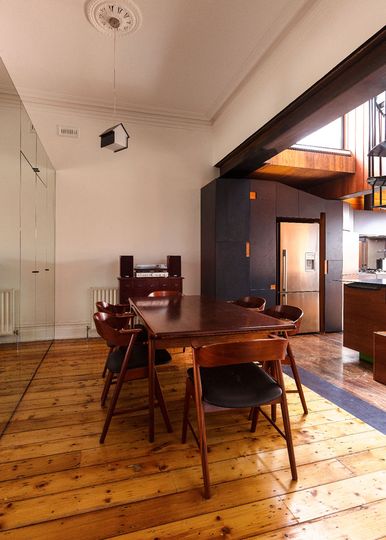
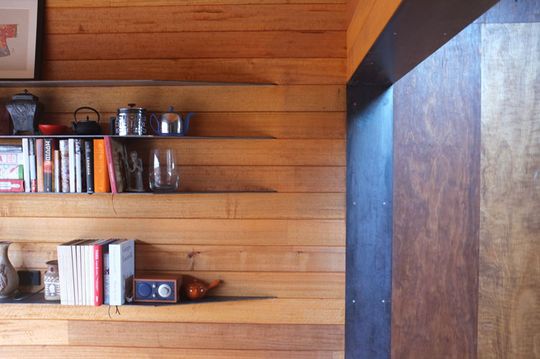
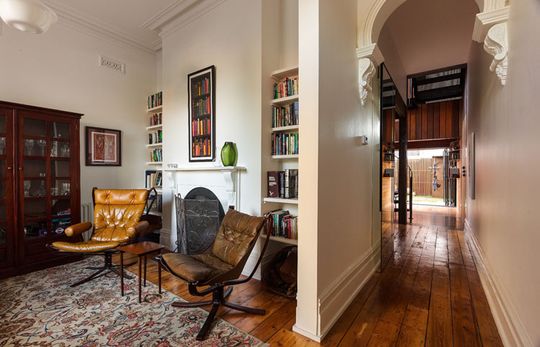
Unique Spaces
"Each space [is] different in personality and function so that the modest home can adapt to the various complex moods of its occupants." -- Andrew Maynard Architects
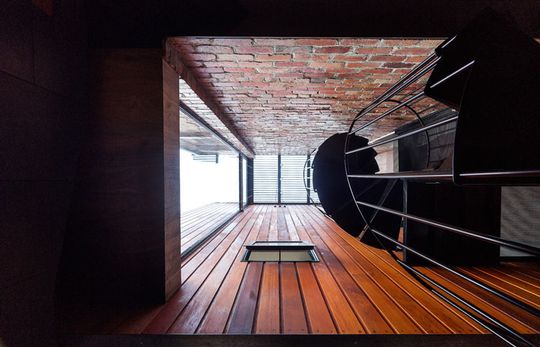
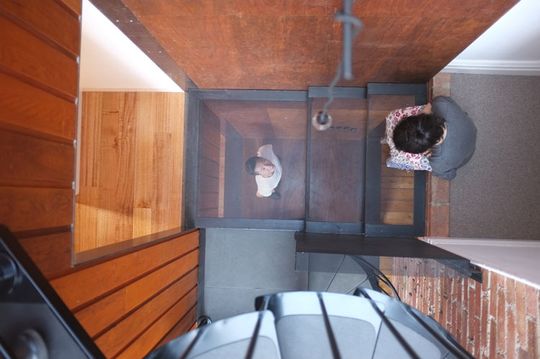
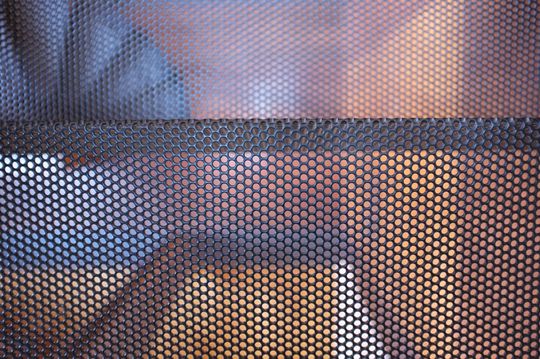
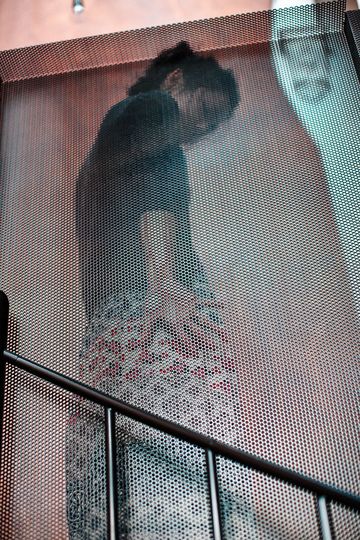
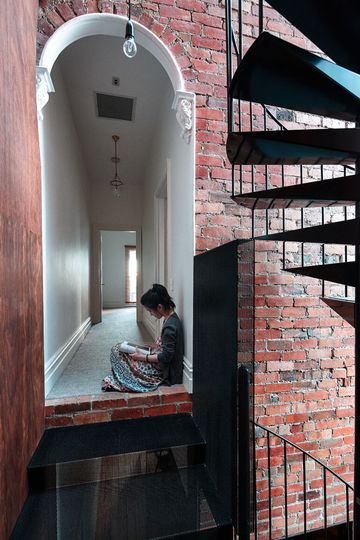
Separating Old and New
In this project, Andrew Maynard Architects made a clear design decision to "avoid crashing new structures into old", a general philosophy of the firm. "We respect the twin Victorian terraces. We repair and restore them. We do not extrude or copy the original as this only ends in an odd tumor." The new extension is therefore visually and spatially separated from the original home by a transparent light well. This central light well is also where you rise through the three story space using the spiral stairs. You have the old brick of the terraces on one side and the rich scent of cedar on the other, while light filters through a number of translucent layers or glass and perforated steel.
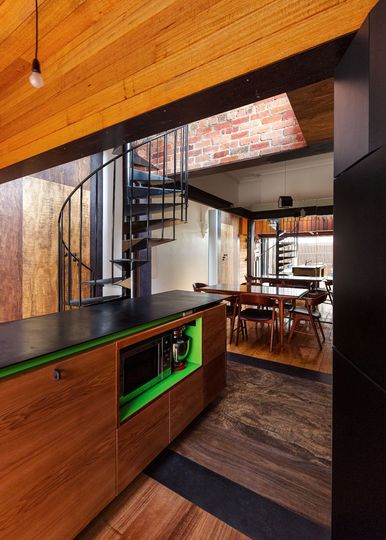
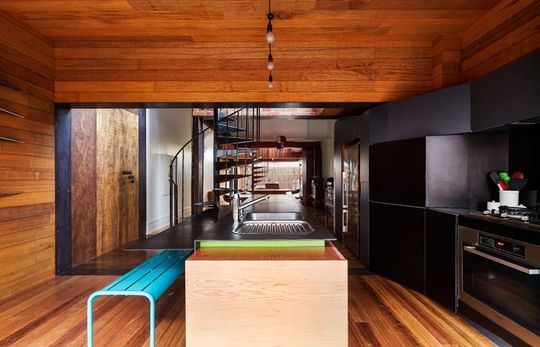
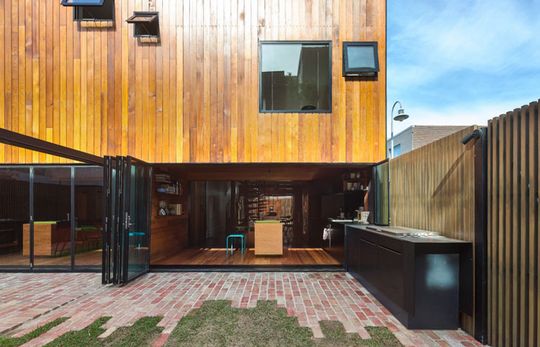
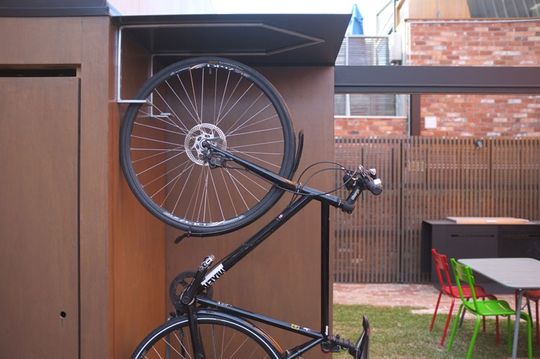
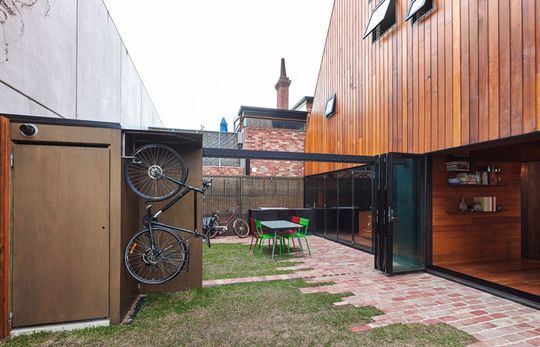
Connected Garden
The two homes are only physically connected by the garden, where a sliding gate can connect the two yards for shared family gatherings. This respects each family's autonomy, but creates opportunities for sharing space and time.
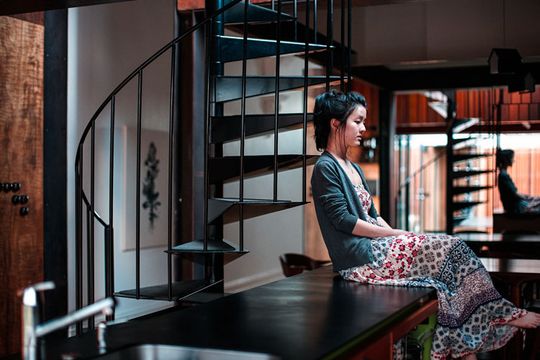
Real Materials
Notably there's no shiny, synthetic or plastic materials in HOUSE House. All materials, in both the existing and new structure have had a past life. There's cedar, raw steel plate, and stained plywood panelling, but nothing reflective or 'fake'. The exception is a mirrored cabinet in the dining area which is placed to strategically reflect light and the garden, making it feel like you're dining between two outdoor spaces.
Making the Most of Modest Sized Homes
"The key to making a modest-sized home flourish is to provide a number of spaces with various personalities. The active family/living spaces don’t need to be large, yet they must have loose boundaries. The original front sitting room is retained. After this the living spaces can open from the dining room to the rear fence. The side fences can both be opened to let outdoor activity spill beyond the living area. The kitchen bench continues through the rear glass wall. The inbuilt barbecue sits on the end of the bench. The levels above the living areas provide quiet contemplative spaces. Each space is connected with both the rear yard and the internal light well." -- Andrew Maynard Architects
Sustainability
"Like all of our buildings sustainability is not the narrative, it is a core responsibility in the same way that lighting and plumbing are." -- Andrew Maynard Architects
- All new windows are double glazed.
- High performance glass with automated louvres prevents excessive heat gain from the glass roof.
- These louvres can also be manually controlled to let the sun stream in, completely blackout and anywhere in between.
- Automated louvers to the south of the light well are automatically controlled to quickly vent the space if heat builds up.
- High performance insulation in all new walls and the new and existing roof.
- Solar panels covering the roof generate electricity for both homes.
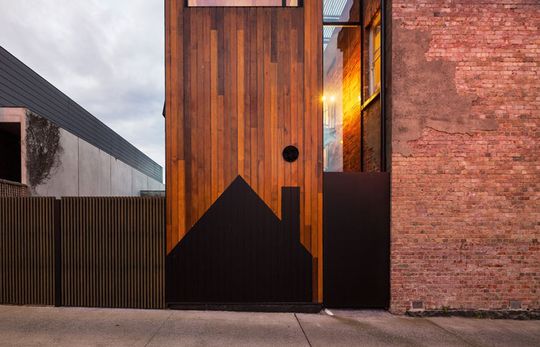
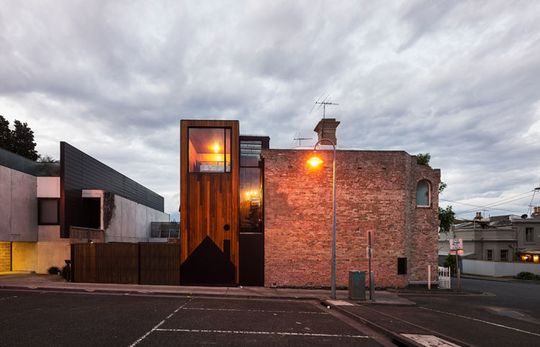
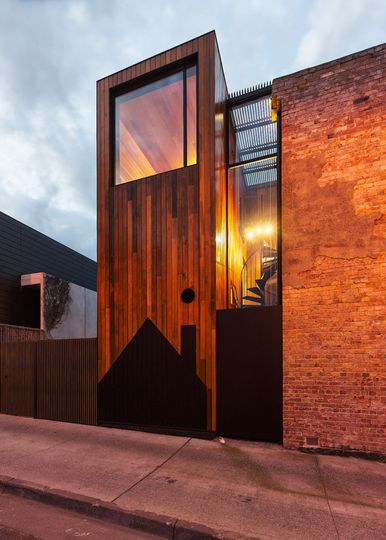
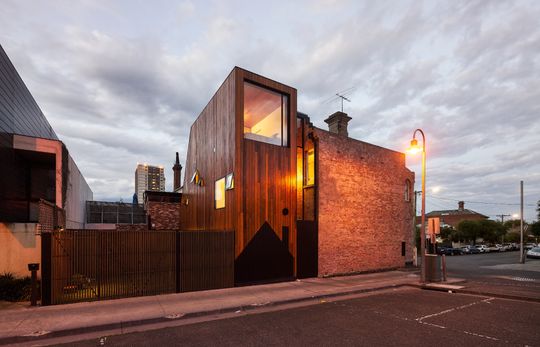
Homely Graphic
An homage to Melbourne's flourishing street art scene, the cedar boundary wall is painted with a graphic of a house. This matt black graphic is both a deterrent and remedy for unwanted tagging and graffiti.
"Will this tactic work or will it simply offer a greater incentive? We don’t know? Most importantly we engage with tagging, one of the ubiquitous parts of the city, rather than fortifying ourselves from it." -- Andrew Maynard Architects
Look closely at the images of this home and see where else you can spot this home motif, it's a recurring "easter egg" throughout the house. Kind of like an architect's version of Where's Waldo.
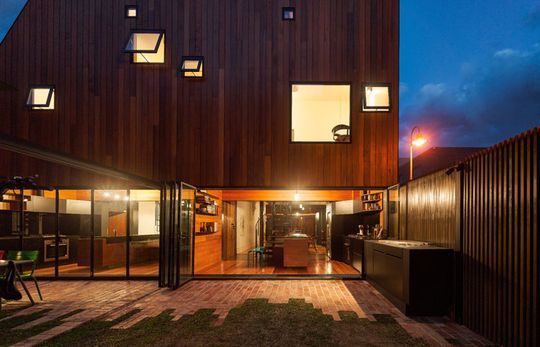
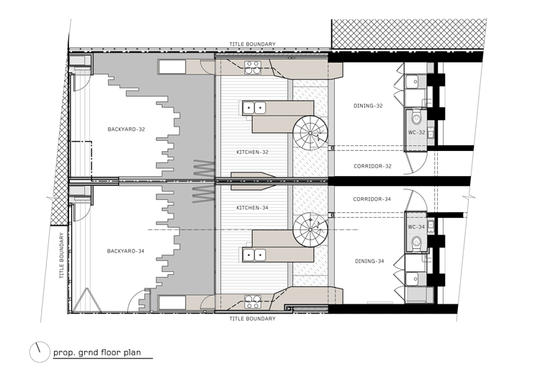
HOUSE House Ground Floor Plan
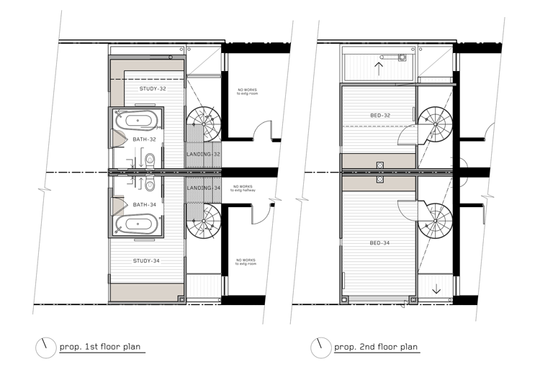
HOUSE House Upper Floor Plans
Diagrams Say it Best
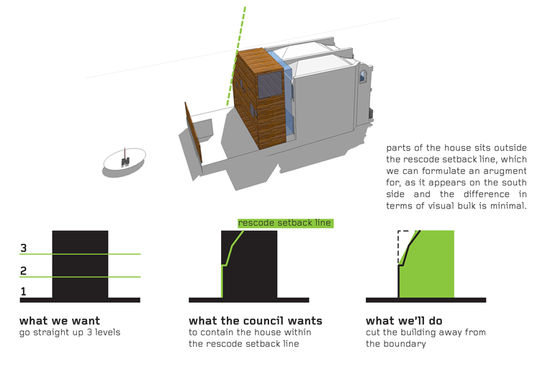
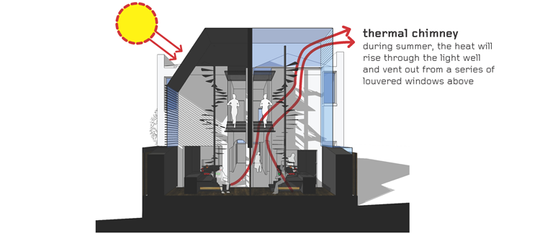
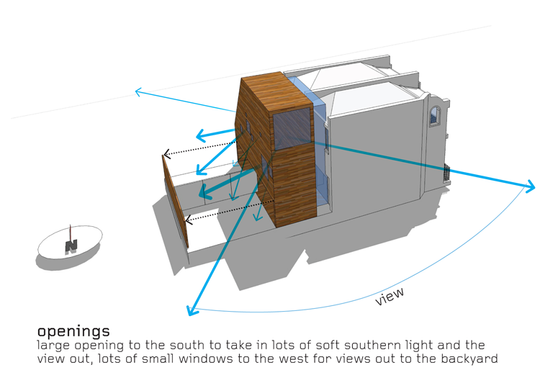
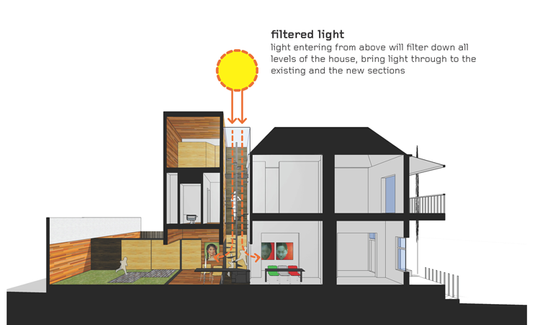
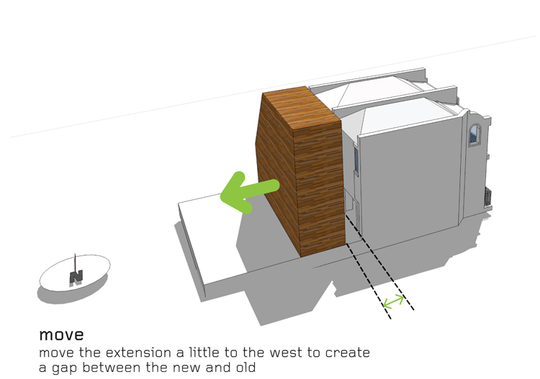
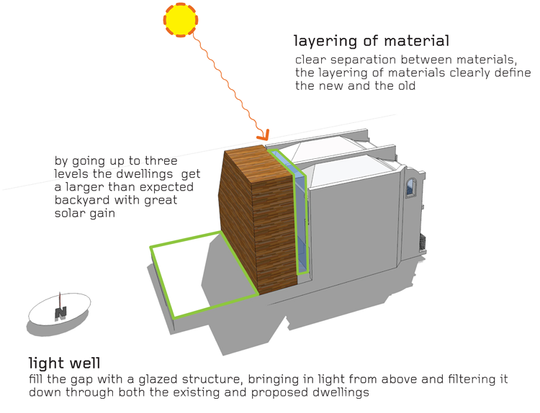
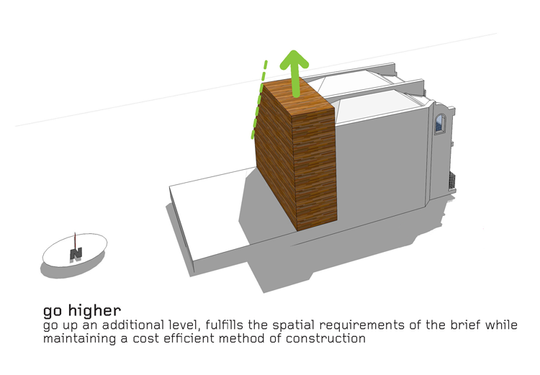
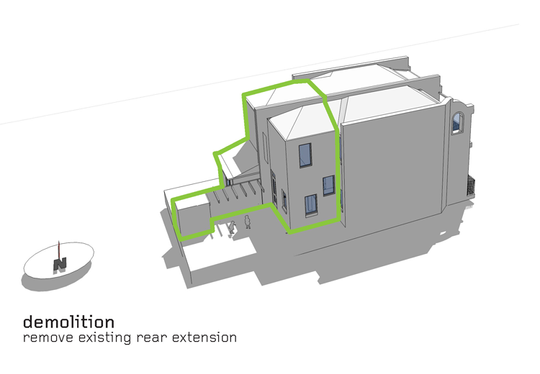
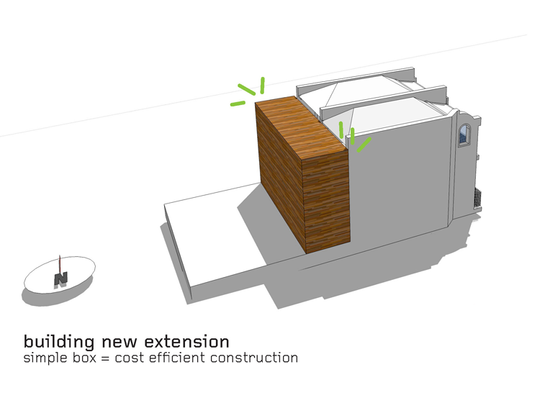
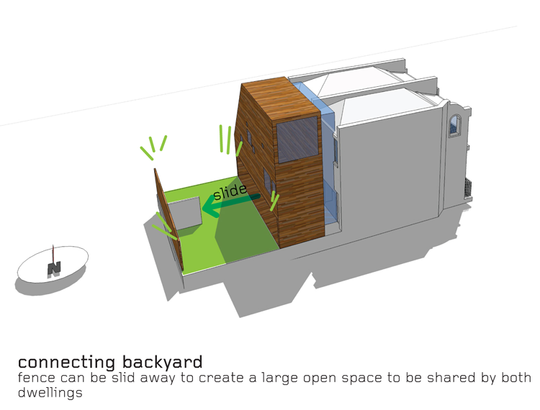
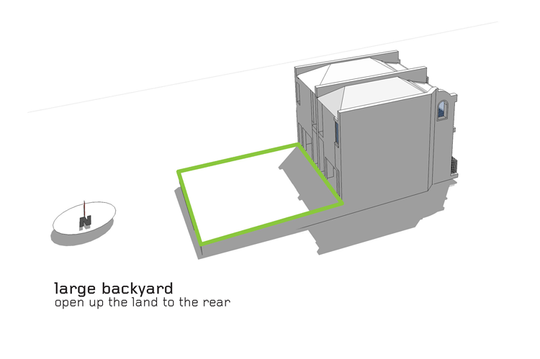
Andrew Maynard Architects also designed a sunny home under a man-made 'grassy' knoll. Lunchbox Architect recently featured another renovation project with neighboring homes owned by the same family.