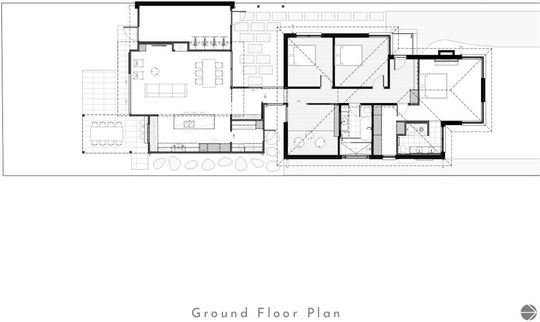Mavis House, named after the owners' pet whippet, is a renovation and extension of a post-war brick home in Yarraville designed to increase the family's living space by creating a new open-plan living alfresco living as well as incorporate some of those modern comforts like a walk-in-robe and ensuite bathroom in the original portion of the home. If you think a south-facing backyard is going to stop you from enjoying passive solar design, think again...
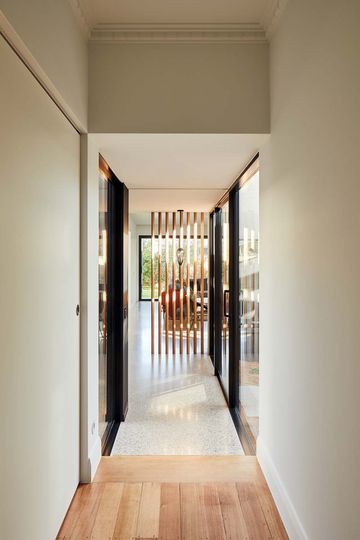
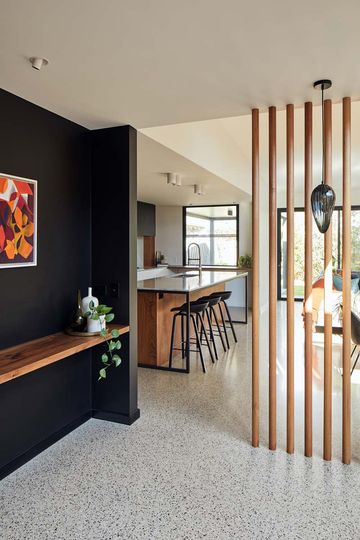
The owners wanted to modernise their home, adding those touches which weren't a thing in your average home just after the war, but which are important these days, a main bedroom suite with bathroom and walk-in-robe, light-filled, open plan living opening onto the garden and alfresco living space. They also wanted their home to harness the sun and breezes for free heating and cooling most of the year. It was this last wish that seemed difficult to achieve because, while they had plenty of outdoor space, it was south facing. How would they let in the light?
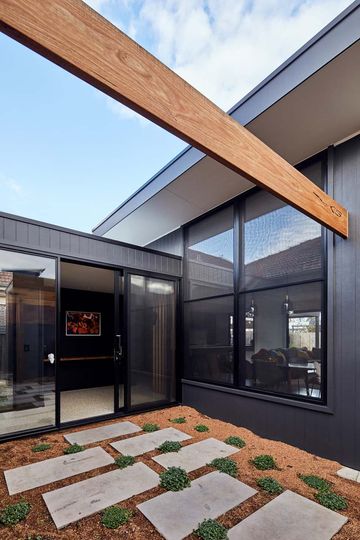
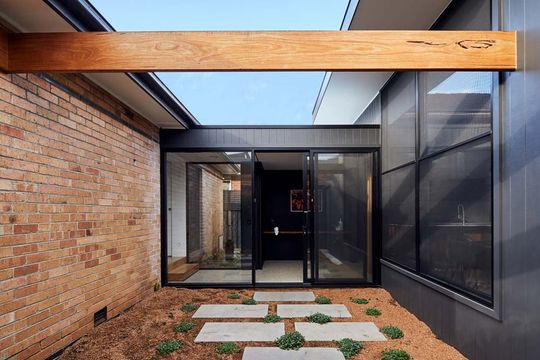
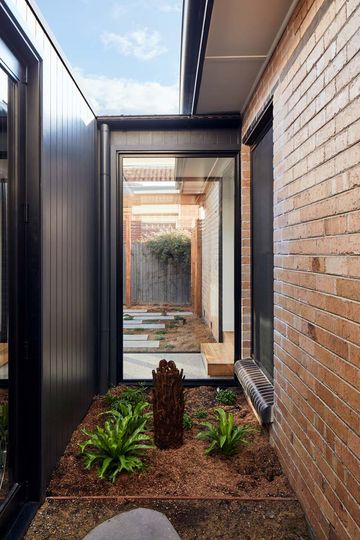
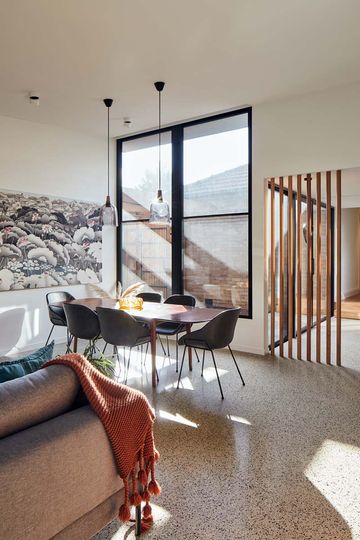
The design, by Altereco overcomes a common challenge for passive solar design: the south-facing back yard. The solution was to separate the addition as much as possible from the original home, creating an internal courtyard which maximises the amount of light. While this meant encroaching on the backyard, the benefits of natural light warming the polished concrete floor, creating green spaces on both sides of the living area and encouraging natural ventilation far outweighed the smaller backyard.
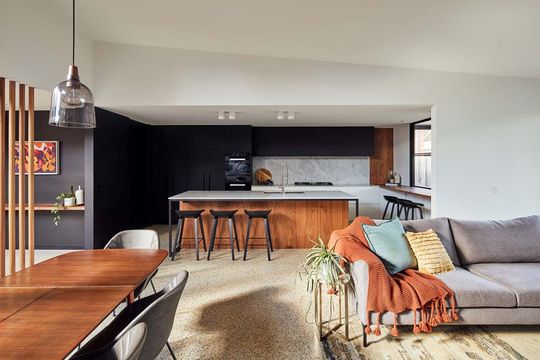
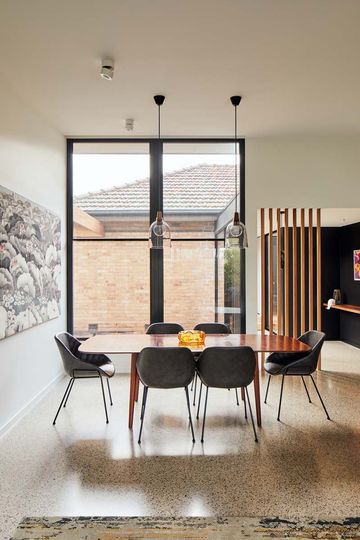
A skillion roof rising towards the north maximises the height of the north-facing glass. The large, 3-metre high double-hung windows facing north let in plenty of natural light. The windows open top and bottom to let breezes and help the home feel more connected to the outdoors. Altereco repurposed the existing garage, turning it into a storage space and bike storage. This saved materials from landfill and reduced the need for additional new materials for the project: win-win.
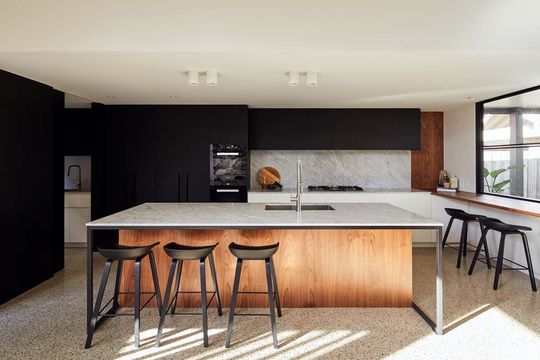
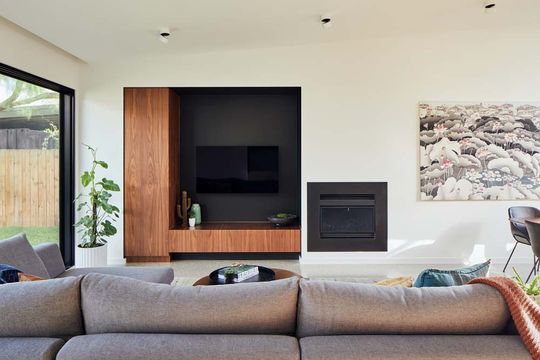
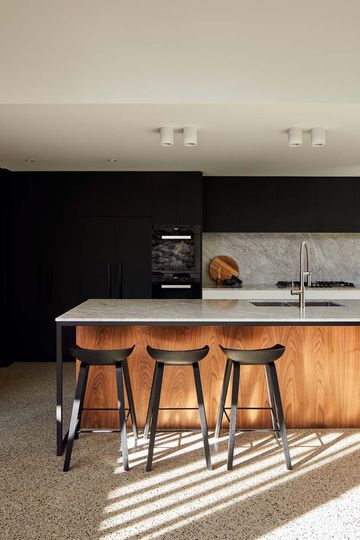
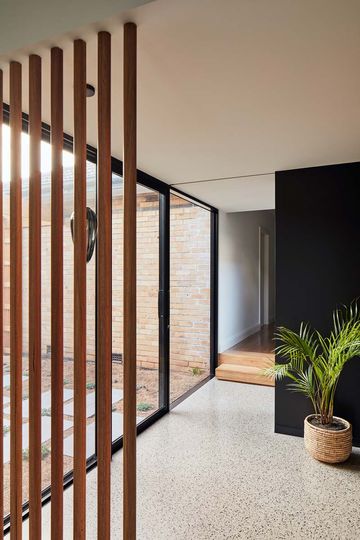
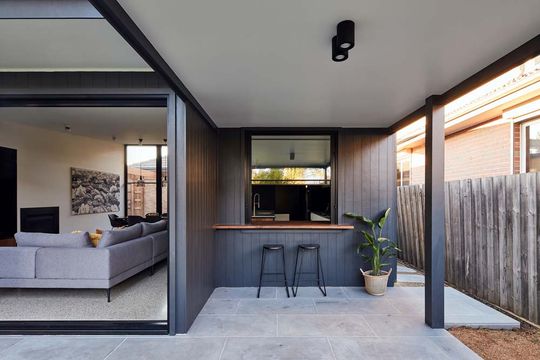
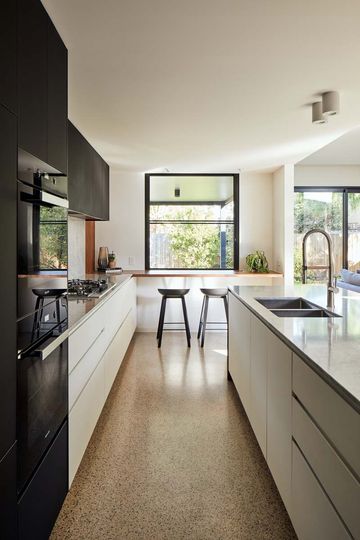
The material palette is minimal and monochromatic, focussing the eye on the greenery outside and emphasising the natural light pouring in the windows. This simple palette is warmed with natural timber while still ensuring it's robust and timeless. Unique touches like the built-in joinery unit in the lounge and fireplace, the dowel screen and the alfresco breakfast bar off the kitchen ensure this home is perfect for laid-back family living.
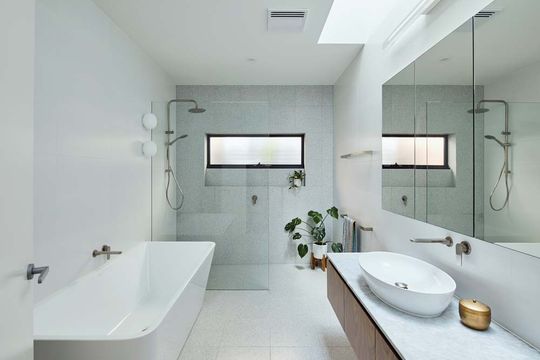
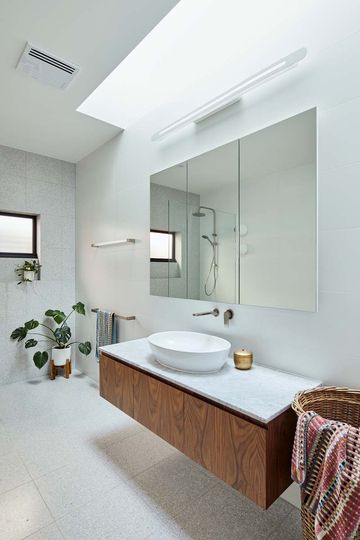
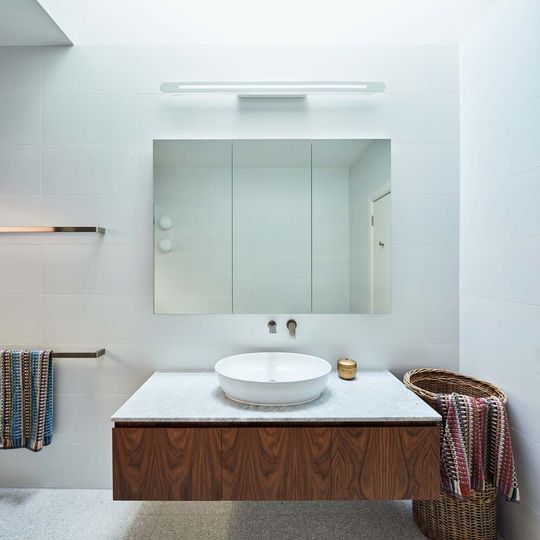
The bathroom has been renovated in the original portion of the home and reconfiguring a few internal walls allowed the original lounge to be converted into a generous main bedroom suite. A flexible, multi-purpose space is also incorporated within the original building.
"The existing building fabric has been significantly enhanced with high-performance insulation, solar panels and double glazing throughout", explains Claire from Altereco.
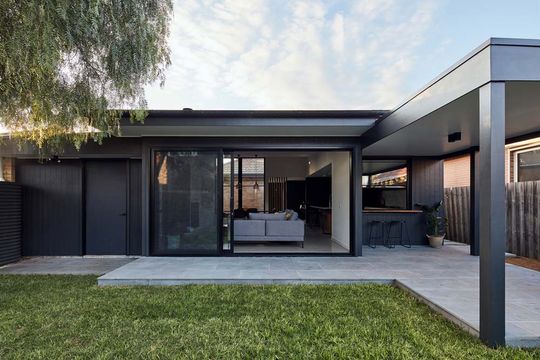
By upgrading the existing and optimising the new, this renovation will feel comfortable year-round and enjoy natural heating and cooling from the sun and prevailing breezes. All it took was the creation of a courtyard between old and new to make all of this possible. So, even if you have a south-facing backyard, you might still find a way to enjoy the benefits of passive solar design.
Built by Black Door Building
