When your family is growing up fast and you've got three young kids crammed into one bedroom, it might be time for an extension - a fun-filled extension with secret hatches, a bridge, sloped walls and an aquarium of curious creatures. Welcome to Playtime, Northcote
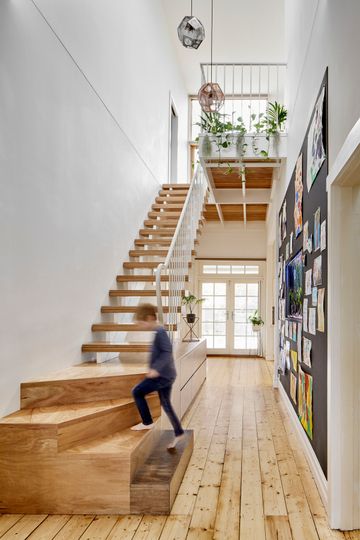
The brief for Playtime contained all the things you would expect from a young family: more storage, natural light, more storage, a connection to the garden, more storage and some fun spaces for the kids, with more storage. The clients also want to transition to a fossil-free future, so sustainability and passive design were also key.
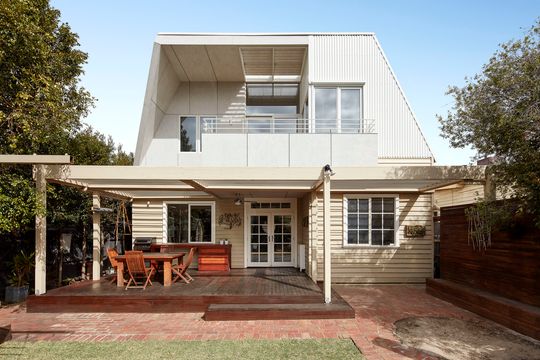
Guild Architects went up, designing a first-floor addition for the kids' area. The challenge was fitting this in above the existing 3.16-metre ceilings while respecting council's height and setback rules. But, being creative thinkers, the architects turned this challenge into an asset, creating a quirky, attic-like space with sloping walls and alternating ceiling heights - the perfect kids' retreat.
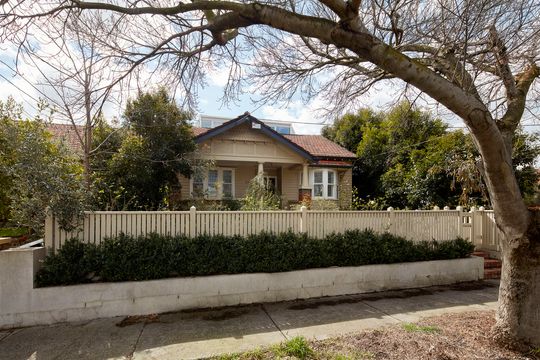
Like many Californian bungalows, Playtime was originally dark, with a poor connection to the outdoors, but was largely in good condition. With sustainability in mind, the architects aimed to minimise demolition of the original house. They managed to turn it all around, just by removing the study. This opened the hallway to the backyard and created a new double height space where the new staircase lives.
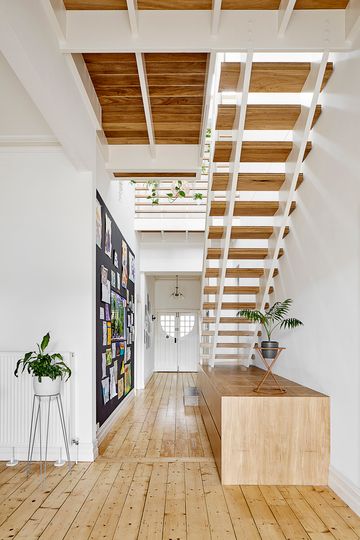
The new hall takes advantage of the dead space under the stairs, with space to store school bags, helmets and shoes. Other doors hide more storage - including a place for colour-coded lego(?!). The hall also contains a large pinboard for hanging artworks and a view through a large aquarium, connecting old and new parts of the house.
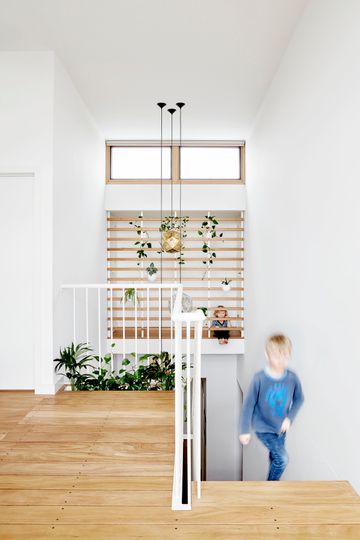
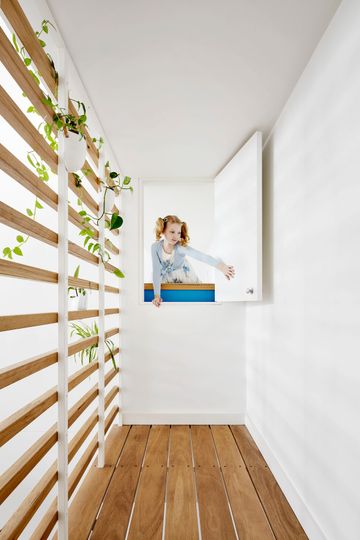
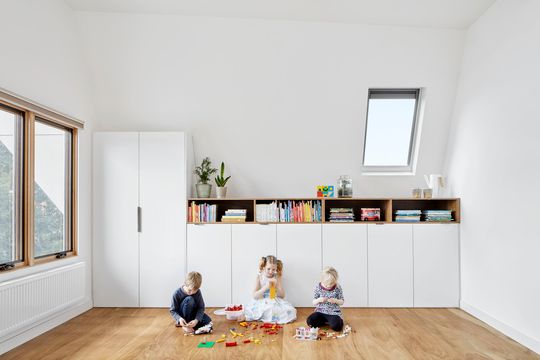
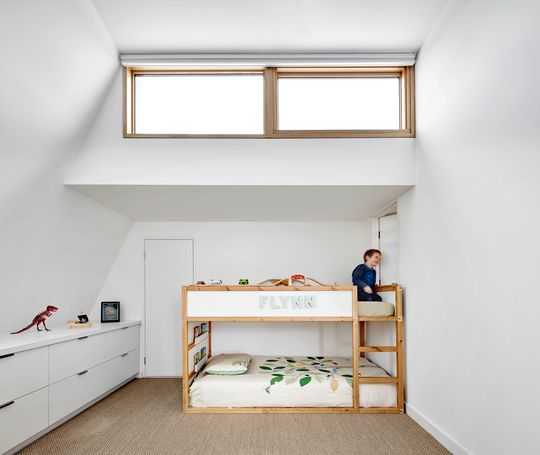
Upstairs the children can cross a bridge, pop open hatches to bedrooms and storage spaces, and climb, sit or jump from robust built-in joinery. It's a place of fun upstairs, where imaginations are free-range.
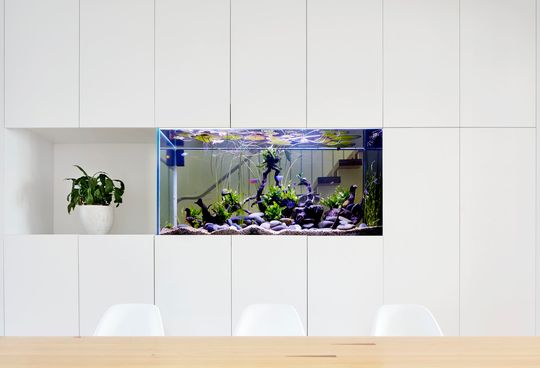
One of the challenges from a sustainability perspective was bringing thermal mass into the timber framed home. Guild's solution was BioPCM, a phase change material, in the new ceilings. This helps to moderate the home's temperature so it doesn't experience the wild fluctuations many timber-framed homes do. The aquarium also has the potential to act as thermal mass, but it is currently heated. The foundations of the aquarium utilise the footings of an old chimney, minimising concrete and maximising thermal mass potential.
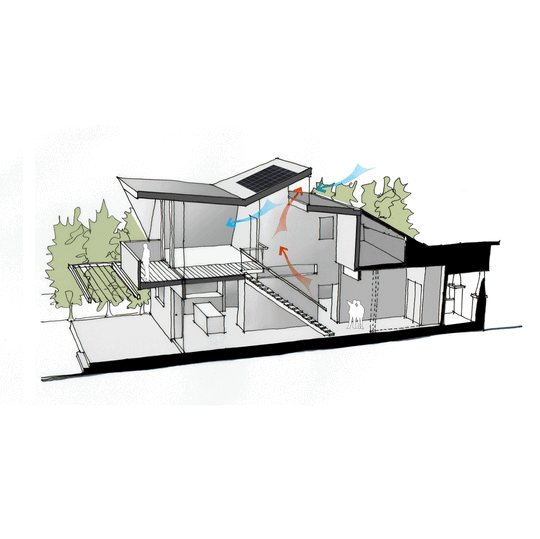
Guild Architects have created a light-filled and sustainable extension to helped their clients towards a fossil-free future. The result is Playtime, a fun-packed addition that will serve their family well for years to come.