Prefab Micro House
Salt Creek Rural Retreat is a one bedroom, one bathroom sustainable accommodation. The tiny prefab building was completely built off site and then transported to its current location on 20 acres.
Two internal spaces are separated by a central deck. At one end, a combined shower room and sauna, at the other a living space with small kitchen and pull down bed.
Every space enjoys commanding views of the landscape. The house is a delightful project that is fit for purpose as a perfect rural retreat for artists.
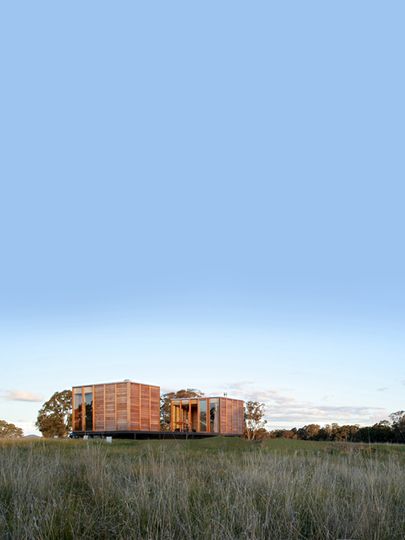
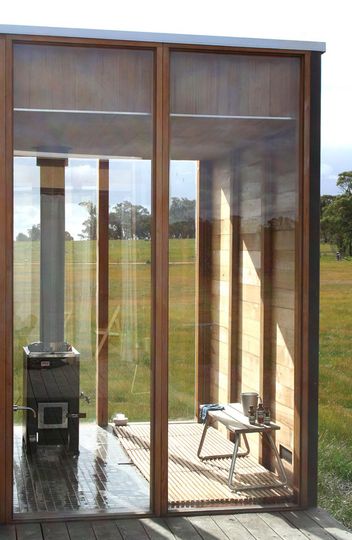
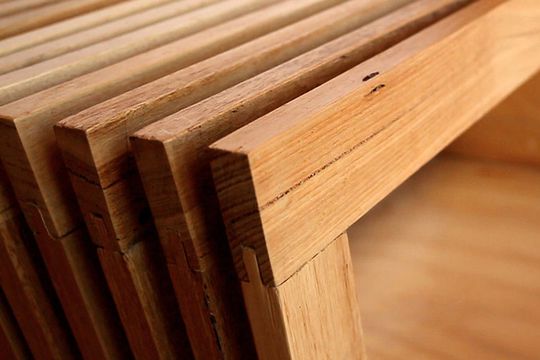
Panelized System
The project uses ARKit's panelized system meaning it has a beautiful timber interior and exterior with a hearty layer of high-performance insulation between. This panelized system is a custom design of ARKit's which is different from many prefab buildings which use ready made materials. The use of this system allowed the building to achieve greater sustainability credentials and high structural tolerances.
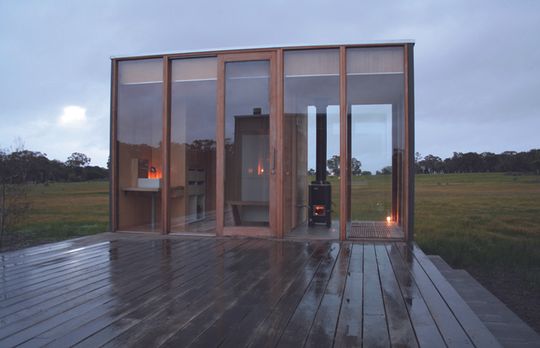
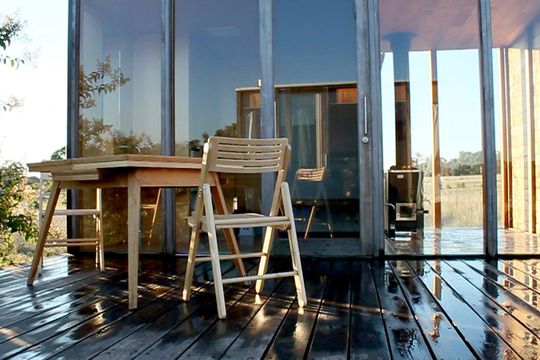
Sustainability
- Passive solar design supplemented with high efficiency insulation makes the space easy to heat
- Water life cycle approach in the design of the building and selection of water systems minimizes waste and allows for water reuse where possible
- Selection of materials and construction techniques based on embodied carbon and life cycle analysis including the extensive use of timber
- Materials and finishes with low levels or no Volatile Organic Compounds to ensure good quality internal air environments for the life of the building
- Utilization of products with low formaldehyde emission levels
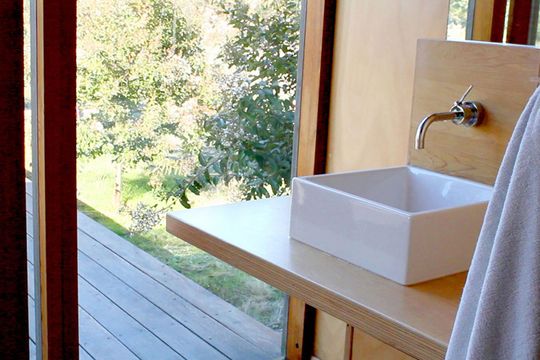
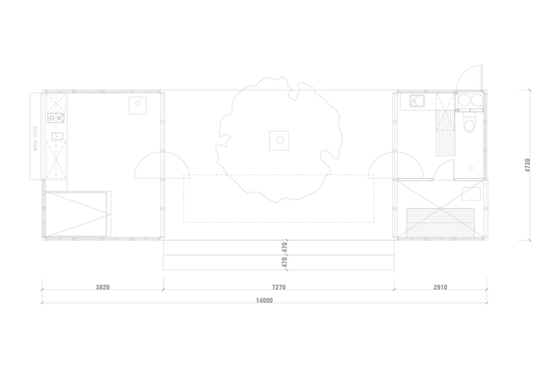
Rural Retreat
This tiny project speaks for itself. Despite incorporating only the essentials, it feels much more luxurious than its 53 m2 would suggest. Good detailing and a consideration of the quality of internal and external finishes sets this retreat apart from other prefab houses.
As the sun sets over the paddocks, I can't think of a better place to be resting, relaxing and painting than in this delightful little home. Or in the sauna. That would be good too!