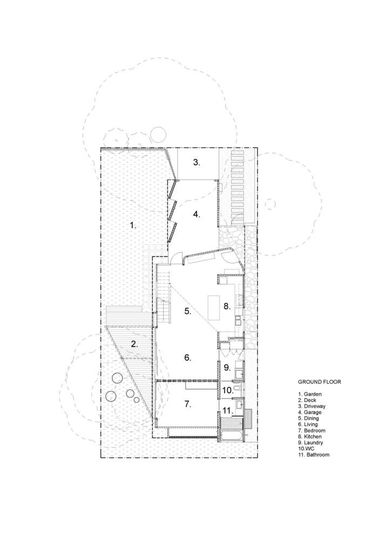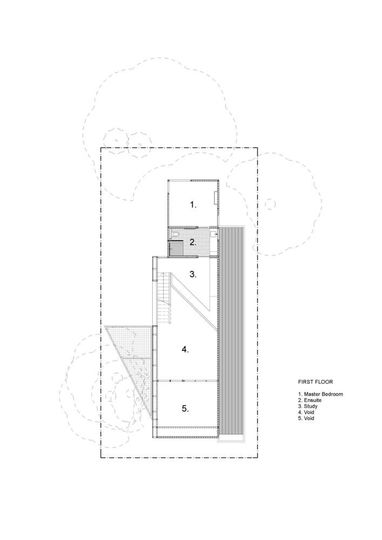If you take a look at any of the new suburbs popping up on the outer ring of Australia's cities, you'll notice something unsettling - huge houses on small blocks of land. Where's the backyard? Where are the trees? And, importantly, where's the connection between inside and outside? The owner of this home has chosen to buck that trend, opting for a compact house to make the most of sun and breezes. In doing so, outdoor spaces become additional living areas and rooms borrow views and light from outside to give the illusion of space, without the price tag...
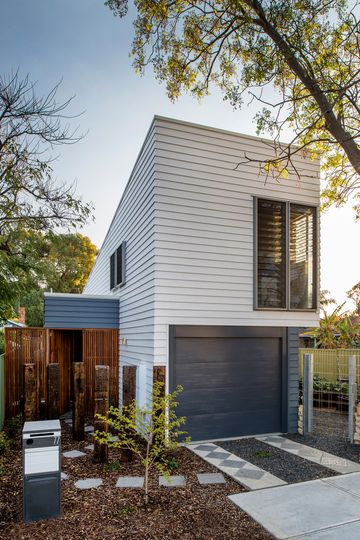
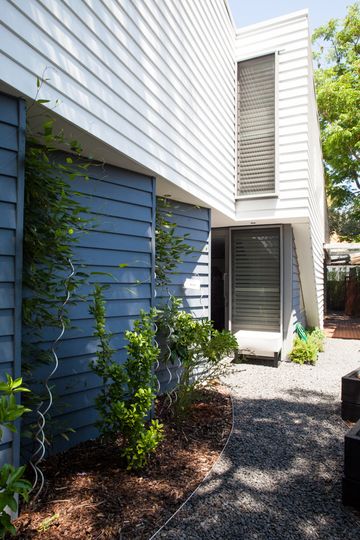
Mountford Architects have designed an intentionally narrow home and placed it as far to the south of the block as possible to retain an established tree and to maximise the north-facing garden.
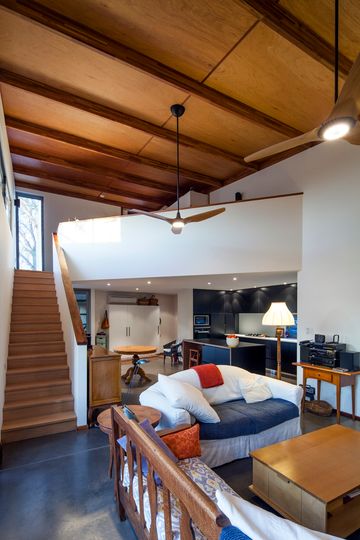
Inside, a double-height space over the dining and living areas makes the home feel more spacious. A rich ceiling of plywood and exposed rafters crowns the open-plan spaces.
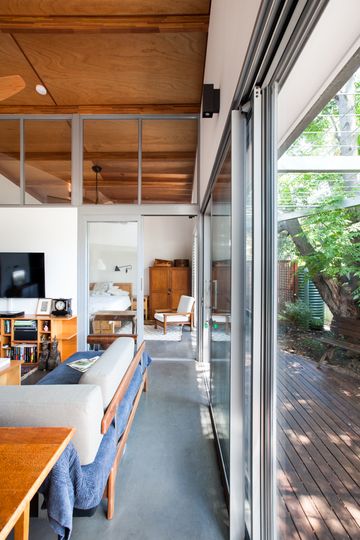
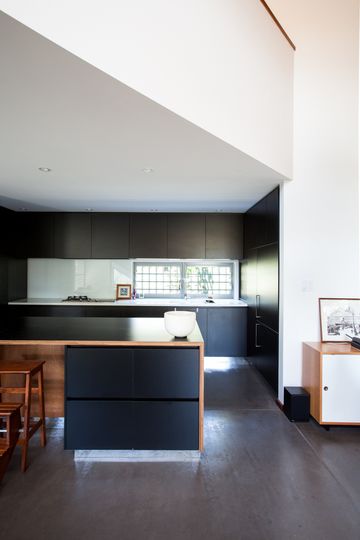
Large sliding doors allow the home to open onto a north-facing deck, virtually doubling the living area. A careful combination of glass, concrete floors, louvre windows and shading ensure the home stays cool and breezy in summer and is warmed by the sun in winter.
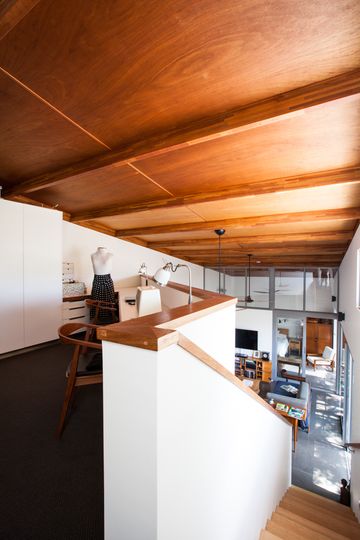
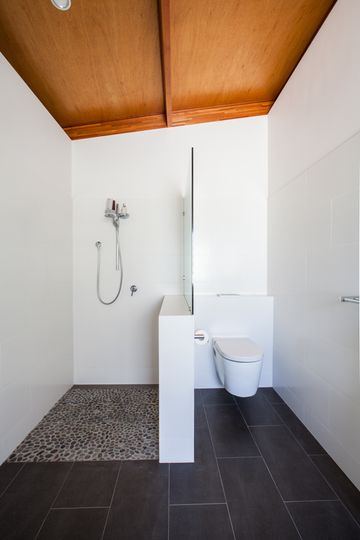
Upstairs, the study, bedroom and ensuite bathroom take advantage of the trees. Glimpses of greenery visually extend and freshen these spaces.
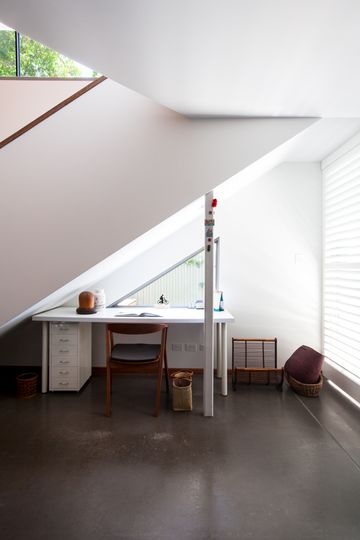
The home is also designed with ageing in place in mind. A second downstairs bedroom is perfect for guests now, but in the future, the owner can choose to live exclusively on the ground floor.
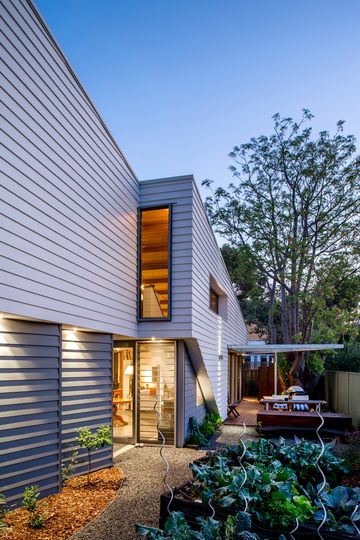
The benefits of designing smaller, yet more efficient homes are two-fold. Firstly, you save a bunch of money in the short and long-term. Secondly, you create a home that maximises light, breezes and views. The home ends up feeling more spacious as a result. And you can enjoy the lifestyle benefits of indoor-outdoor living. So ditch the extraneous when you're building and enjoy a lighter, fresher life.
