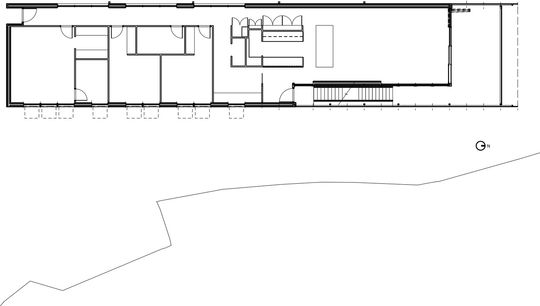Virtually every year horrific bushfires threaten homes and lives in Australia. Thanks to strict bushfire regulations we are beginning to see a new breed of homes designed to resist bushfire which will hopefully help to minimise the damage to property and lives in the future. This home in Victoria's Macedon Ranges, just north of Melbourne is an example of a beautiful modern home designed for a bushfire zone...
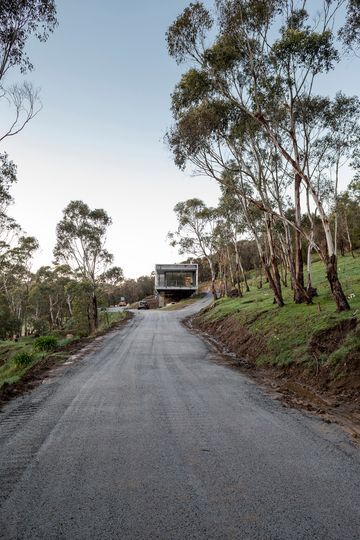
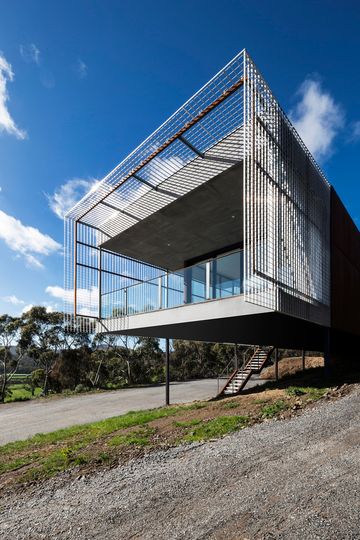
Apart from the strict bushfire regulations, this home was built in on a challenging, but beautiful site. The block is long and narrow, with a significant fall across the site. The owner didn't want the site to be over-excavated, preferring the home to "emerge gently out of the existing landscape". Immersive views of bushland towards the north and north-east also had to be considered in the design.
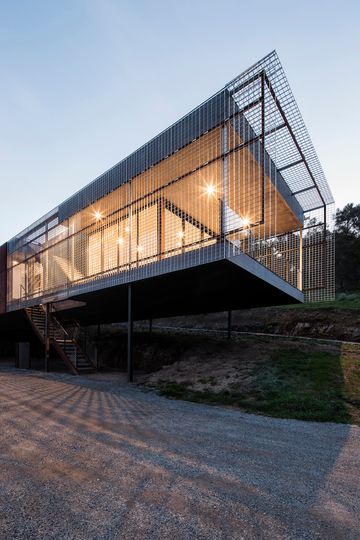
"It was decided very early in the design process that the dwelling would need to be elevated at some point as to immerse itself amongst the surrounding views and vegetation, whilst also providing on grade access if required." - Field Office Architecture
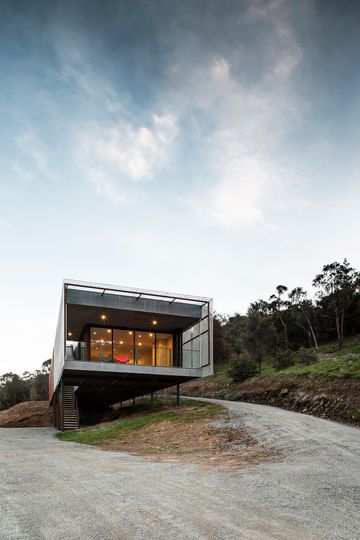
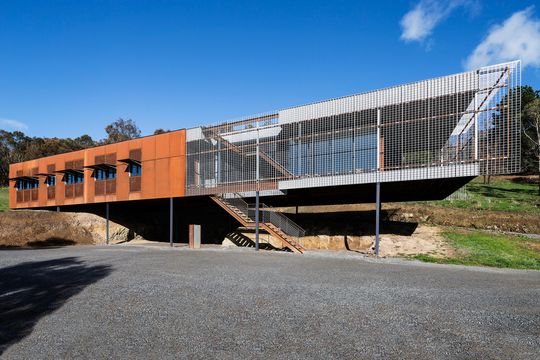
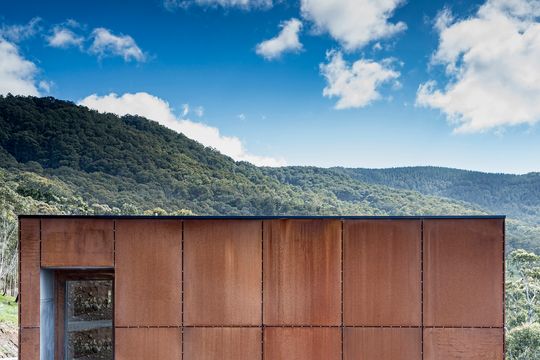
The secret to the home's bushfire resistance is the use of non-combustable materials and careful detailing. Corten (rusting steel) cladding wraps the building, its rich, earthy tones helping the home to settle into its natural environment. Shutters were designed by the architect to provide protection to the glazing behind. Within this rusty shell are the more private sleeping and study zones.
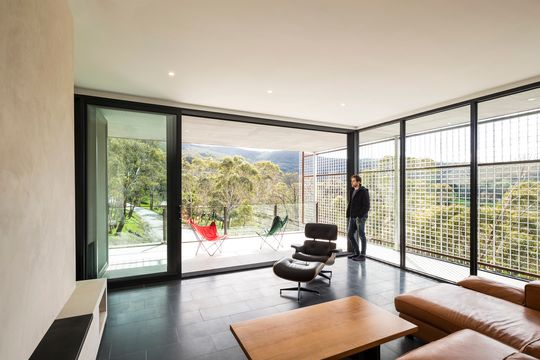
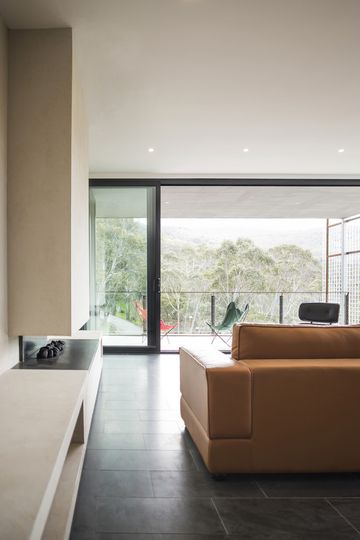
The living areas are more transparent, opening up towards the northern views. A steel mesh screen over the living areas offers some privacy from the east, while still maximising the view. Thanks to a northern orientation the living areas are filled with natural light all day, but a deep overhang on the deck protects the home from too much sun in summer. The home even has a rooftop deck which provides 360 degree views of this tranquil landscape.
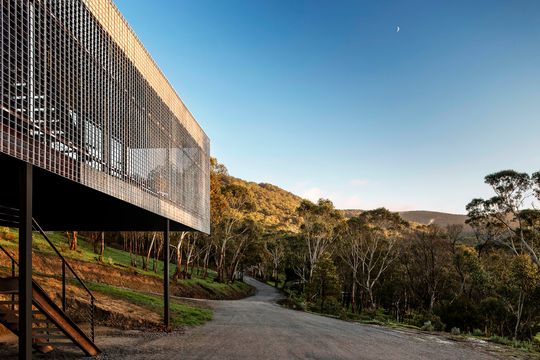
This home had to conform to strict bushfire regulations and deal with a challenging, narrow site. In-spite of these restrictions it still feels airy and bright - not a bunker-like space you might imagine a bushfire safe home might look and feel like. Taking in spectacular views and gently elevated above the landscape, this home designed to respect its beautiful but potentially dangerous environment.
