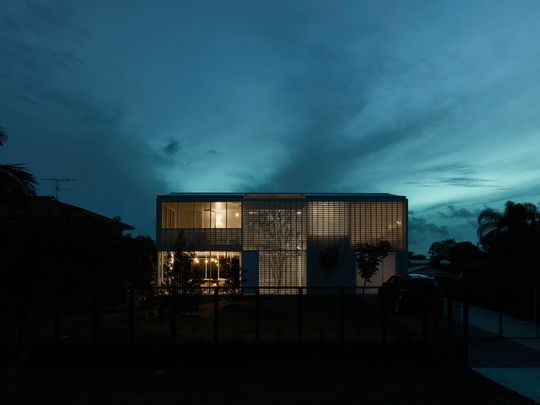James Russell and his team are masters of designing homes which take advantage of Queensland's sub-tropical climate and virtually melt into the surrounds. Naranga Avenue House takes this approach to the next level, creating a house which is barely there...
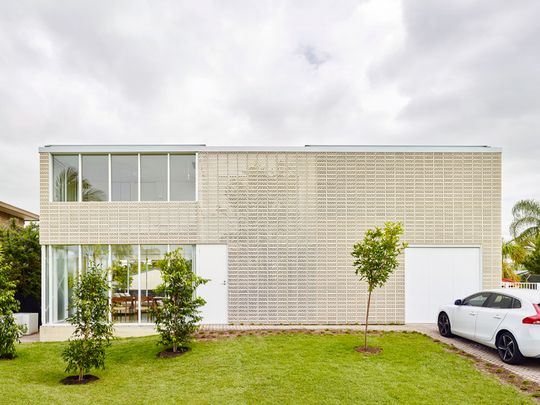
Naranga Avenue is a suburban street in Florida Gardens, a canal estate typical of the Gold Coast. Developed in the '60s, the estate is familiar with the use (or perhaps, abuse) of breeze blocks. Inspired by the quirks of this '60s neighbourhood, James Russell Architects have created something of a breeze block renaissance - you haven't seen breeze blocks used like this before!
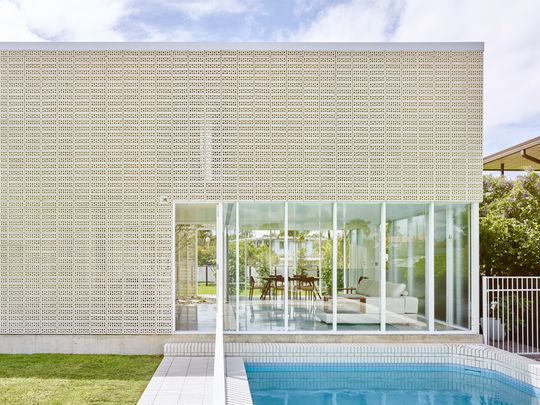
Rather than a traditional breeze block, Naranga Avenue House uses an extruded Miro brick from Austral's La Paloma range. The stunning white bricks are placed on edge to reveal the cores, making the holes - which are usually hidden - the centrepiece of the design. The Miro's rough, extruded cores make a stunning counterpoint to their crisp white colouration and the architect's minimalist details.
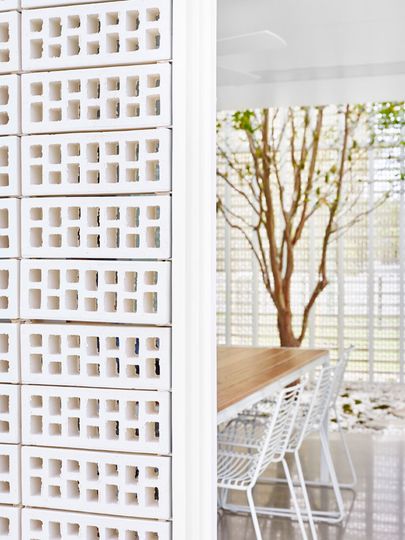
The architect has also used a clever detail of steel columns to support the screen which means there's no need for mortar, giving the bricks the sense they are floating. In all white, they could be mistaken for polystyrene. The bricks create a veil for the house, diffusing the activities within and bathing the house in cool, dappled light.
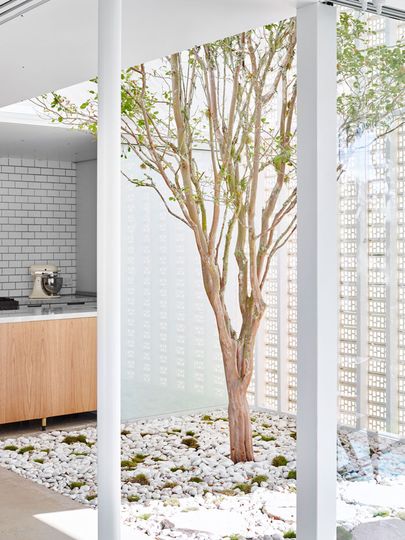
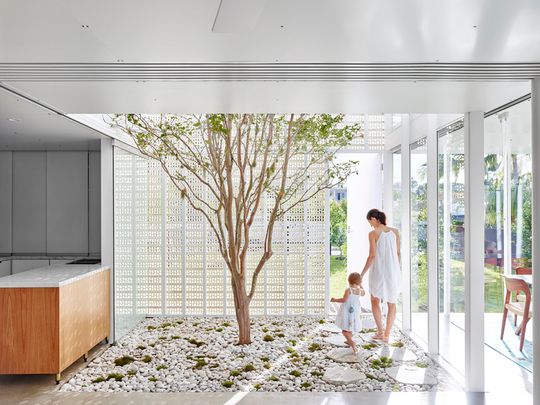
A central courtyard brings additional light and breezes into the home and creates a green focus for the otherwise minimal white spaces.
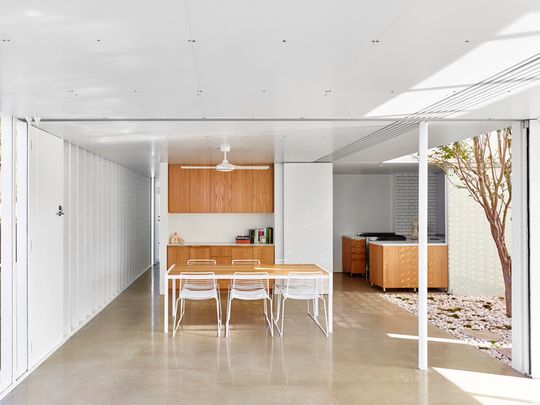
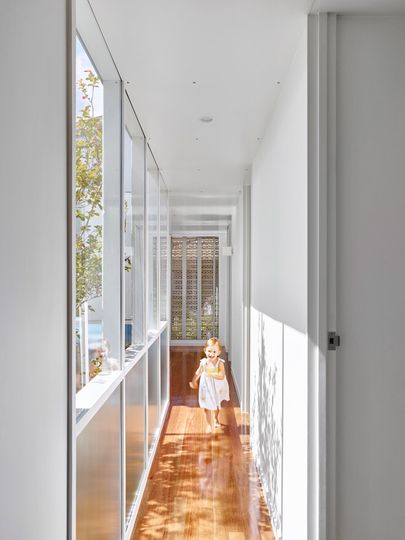
The bricks do a lot of work in this house, they screen for privacy and security, protect the house from sun and rain while still remaining permeable to light and breezes.
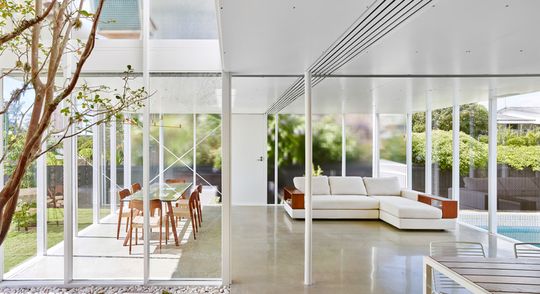
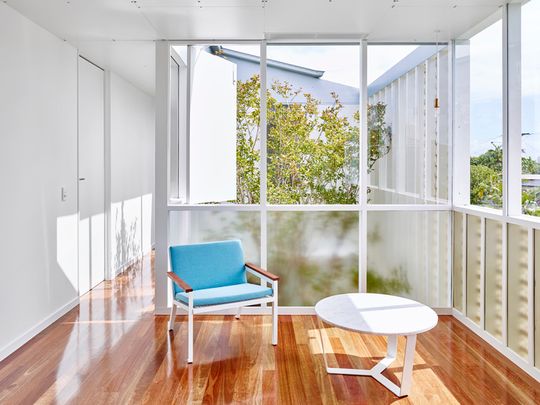
Inside the spaces are minimal, with a refined palette of white painted steel, polished concrete, the breeze blocks peaking through, frosted and clear glass and pops of blonde timber.
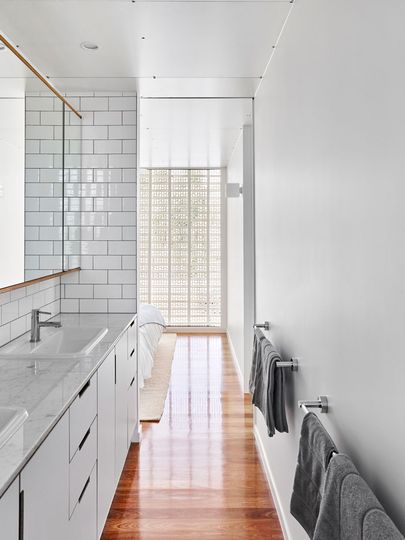
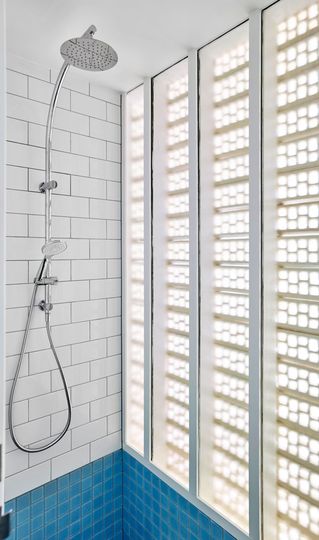
In the bathroom, ocean blue mosaic tiles are a playful reference to the swimming pool below.
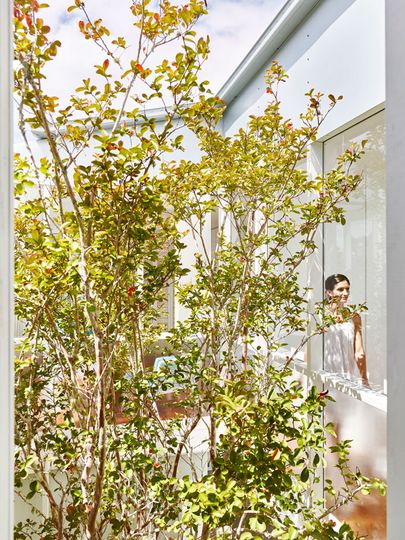
The plan is efficient, fitting four bedrooms, two bathrooms, two separate living spaces and a secure garage into approximately 200 square metres.
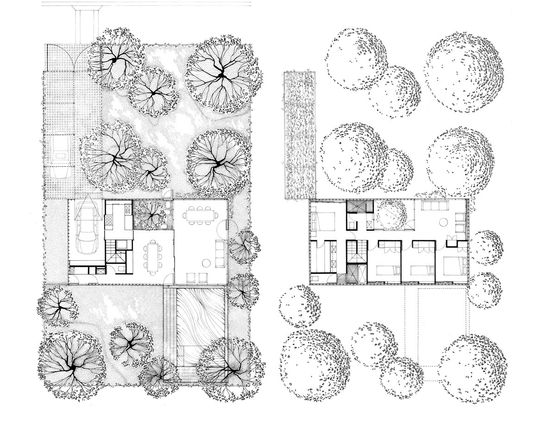
James Russell Architects have created a house which is barely there. The architect plays with various levels of transparency and translucency to ensure privacy and protection from the elements, while giving the illusion of infinite space and light. This would be a challenge on a remote site, but to achieve it in a typical suburban estate is masterful.
