Plywood
Explore our collection of Plywood
featured on Lunchbox Architect.
Plywood is hot right now. It's affordable, versatile and has a wonderful natural warmth.
That's right. Our old friend plywood is no longer relegated to the temporary hoarding around building sites or the makeshift desks of impoverished students *looks down at plywood desk disappointedly*. No, plywood has gone internal.
But before you rush off to Masters and buy an actual truckload of plywood, I'm here to tell you not all ply is created equally! There are numerous grades of plywood that will ultimately affect how well the ply lasts and how great your home looks. So make sure you're going with a furniture grade plywood unless you're going for the sharehouse-chic look.
Whether you're using ply internally, externally, on the floors, walls, ceiling, kitchen, joinery or all of the above, we've featured plenty of plywood projects to inspire and delight.
Check out some of our plywood-loving homes...
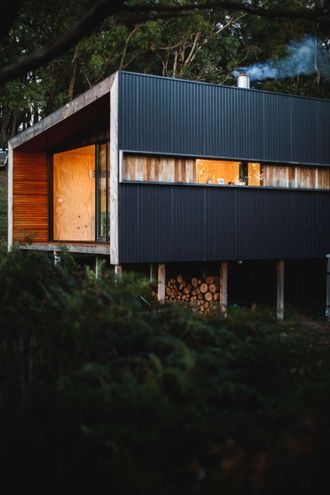
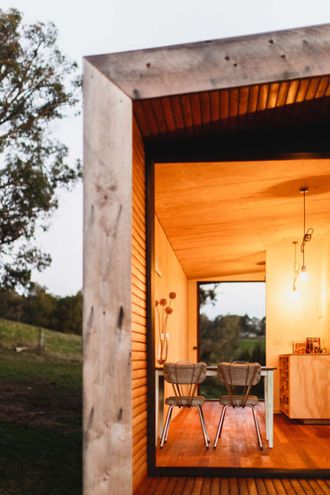
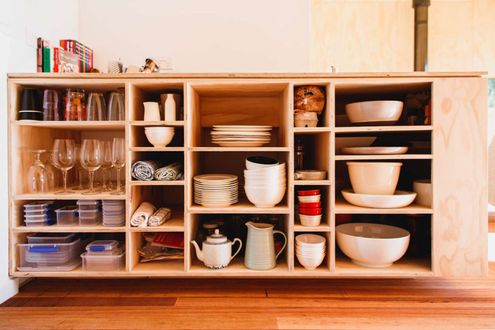
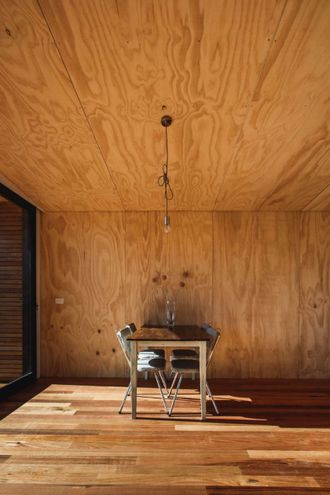
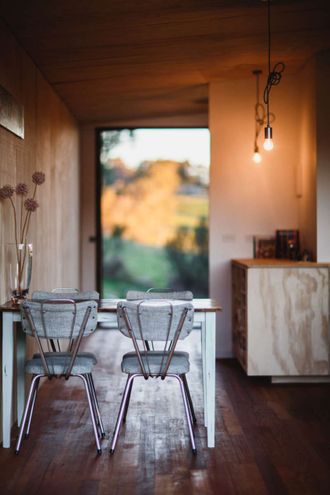
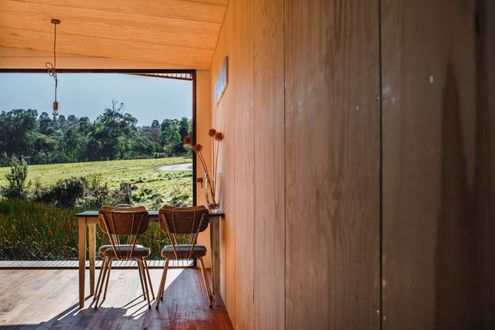
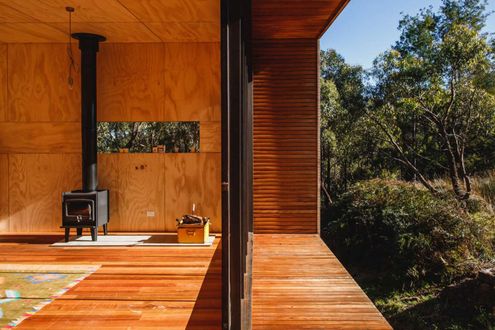
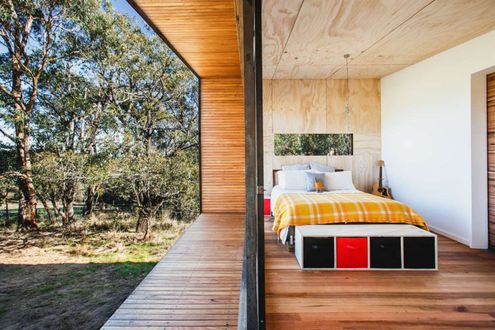
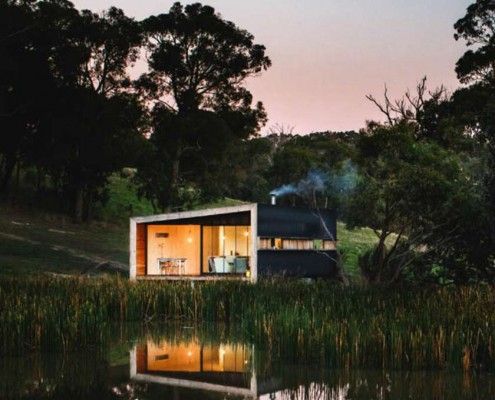
Pump House is a compact, off-grid home for simple living. Owners and guests can enjoy a quiet night, a cup of tea and quality time with their horse, George.
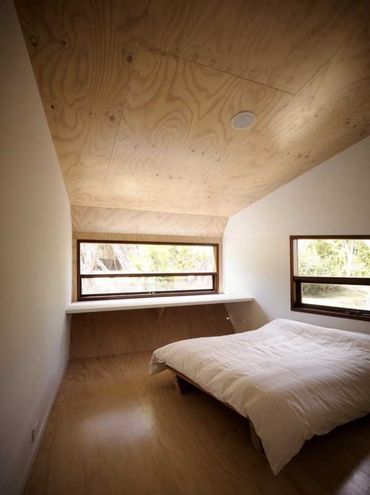
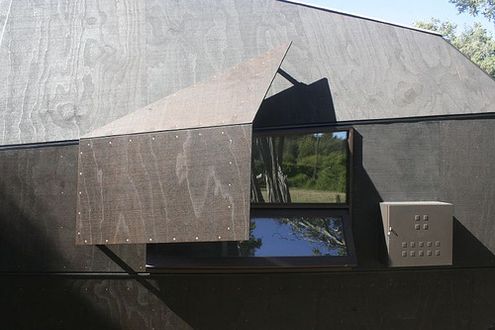
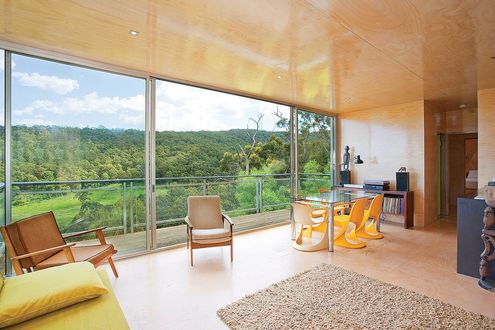
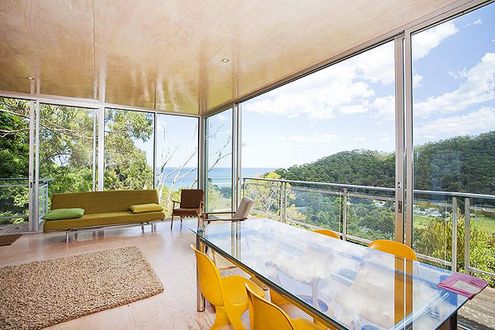
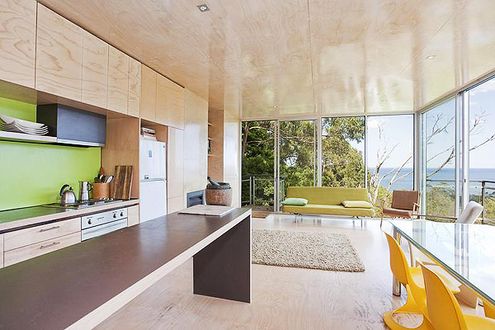
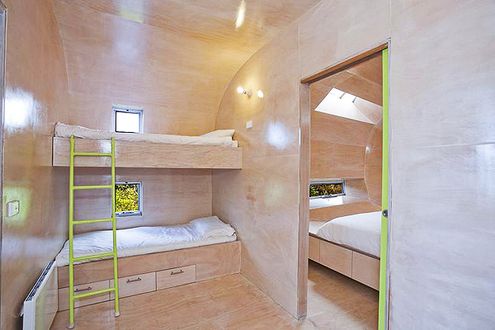
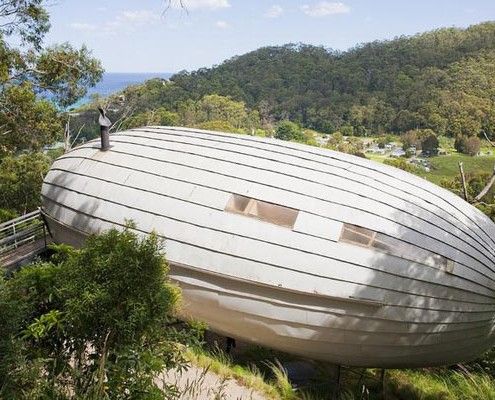
You don't get homes much more unusual than Cocoon -- a zeppelin-shaped home lofts above its steep site, nestled in the canopy of Australian native treetops.
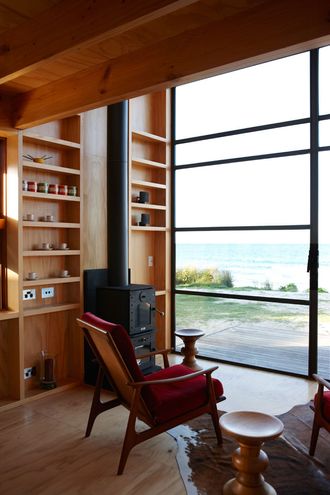
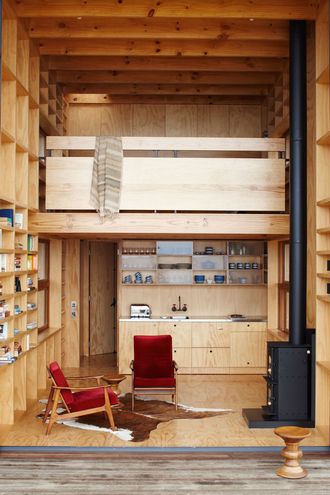
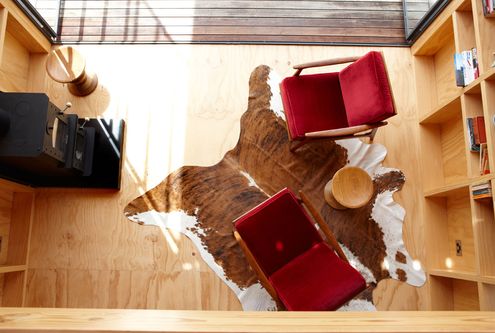

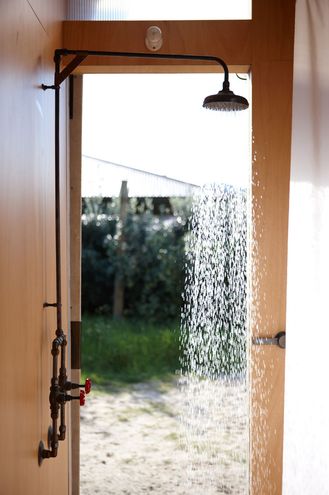
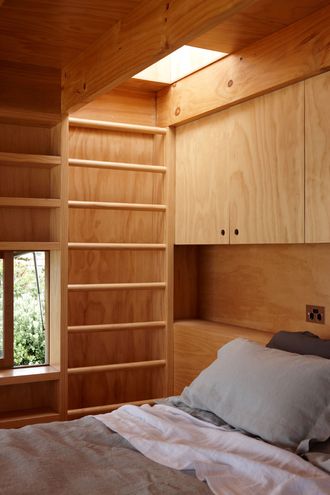
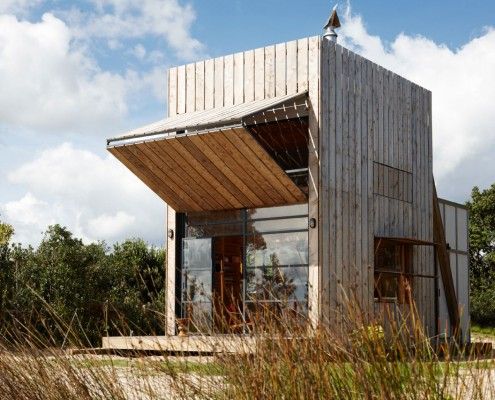
Sled House sits in two sleds making relocating it with a tractor a cinch. The whole area is within a coastal erosion zone; All structures must be removable.
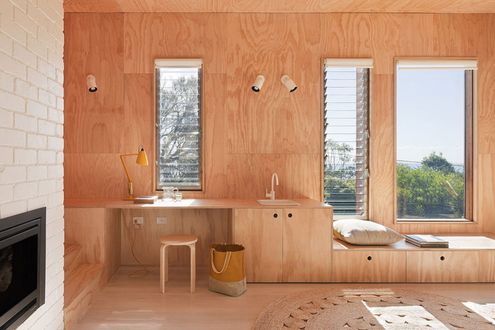
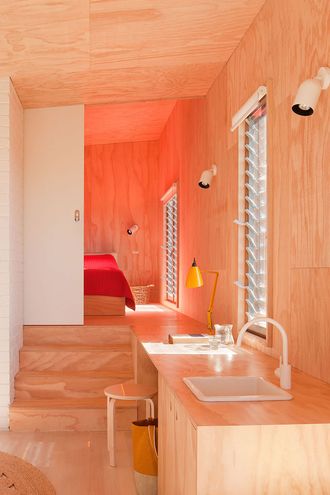
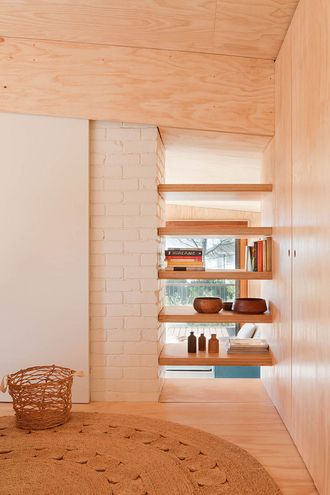

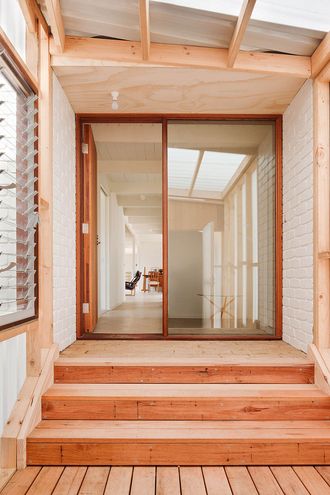
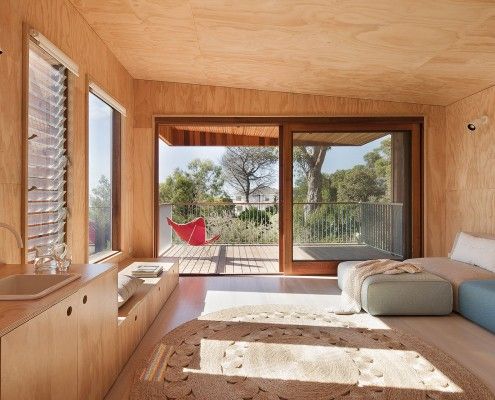
What if you outgrow the Mornington beach house that's been in the family for years? Architect Clare Cousins designed a 'treehouse' extension for the big kids.
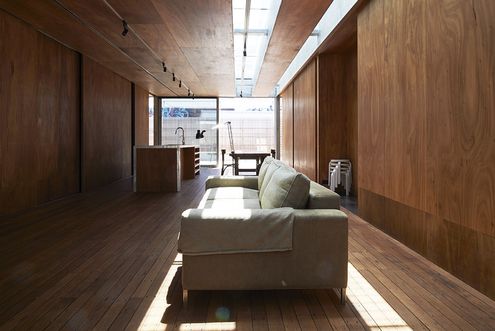
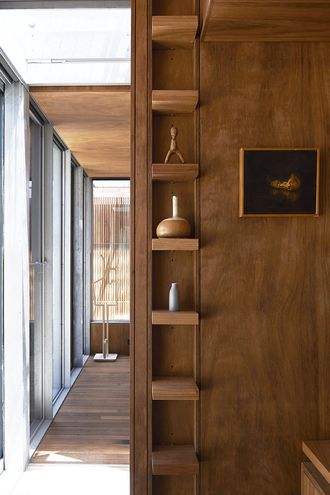
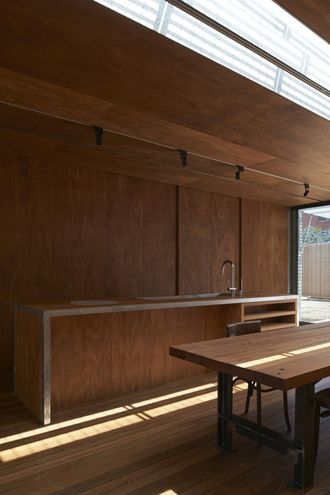
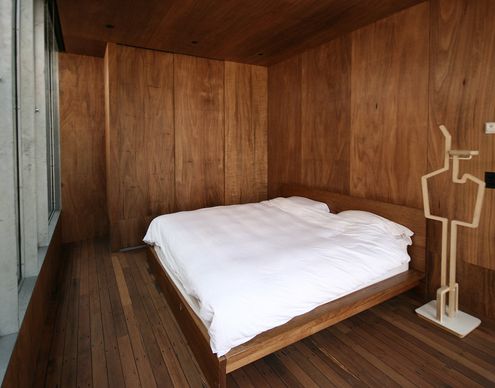
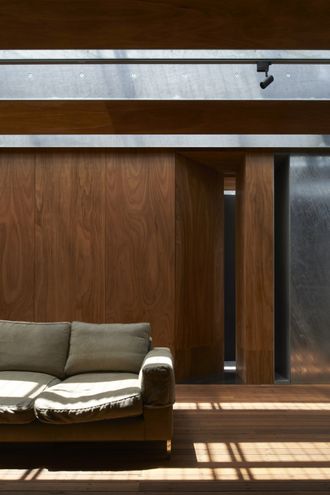
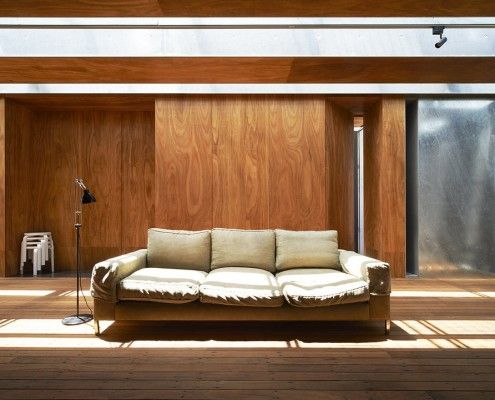
Sean Godsell's Edward Street House in inner-urban Melbourne has a lot of surprises in store. It's full of hidden secrets just waiting to be discovered...
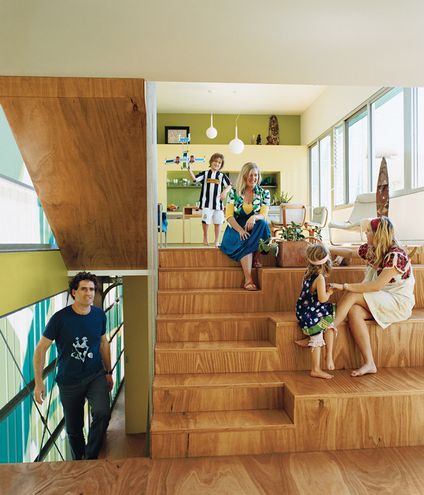
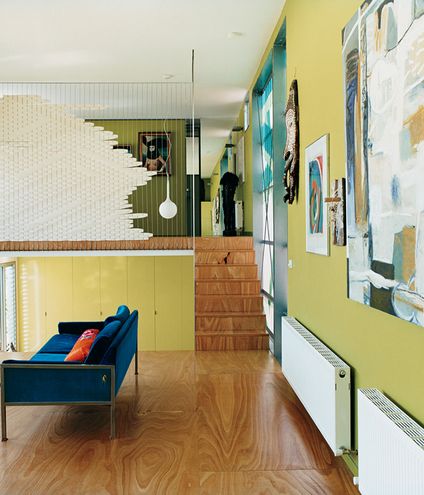
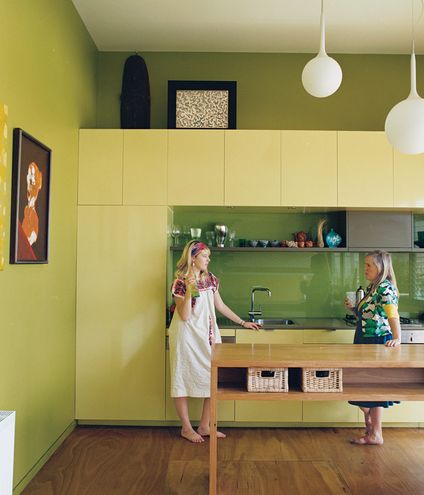
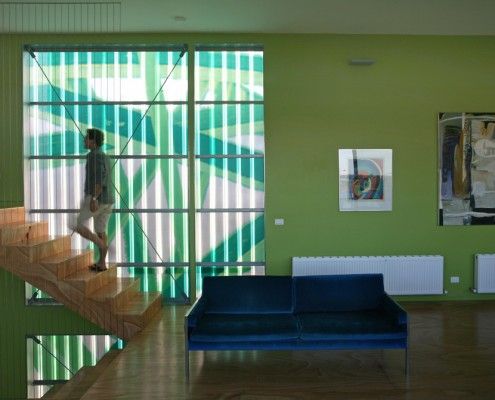
Polygreen is a printed fiberglass box in a neighborhood of red brick warehouses. The contrast is striking - a home covered in vibrant green.

Rattling around in your family home? Looking to free up extra cash? This guy did that by down-sizing to a stylish 'granny flat' at the rear of his property.

Karri Loop House has two irregular-shaped courtyards which are centered around three majestic native Australian trees. This is what happens when trees are given the chance to shine.
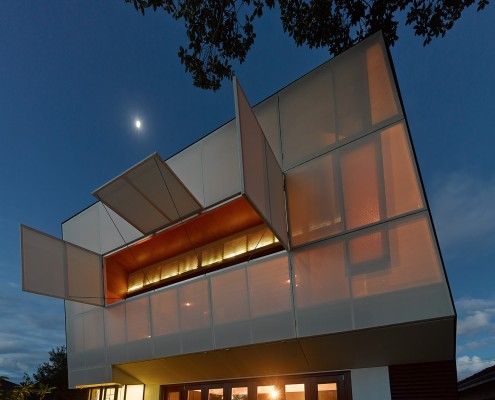
Casa 31_4 Room House is a Coolgardie Safe for living. But it also uses the layering of history to transition a traditional house into a vibrant modern home.
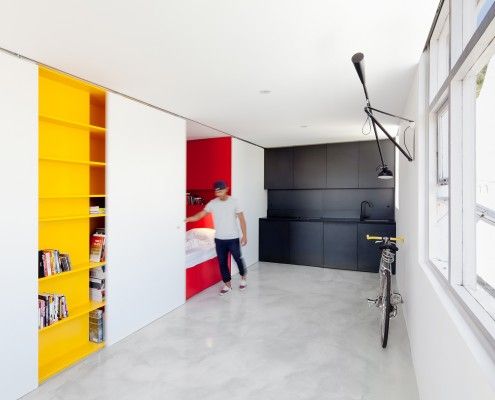
The Studio is inspired by Mighty Mouse. Bright red, yellow and matte black, this tiny apartment is designed to pack a punch -- in spite of its size.
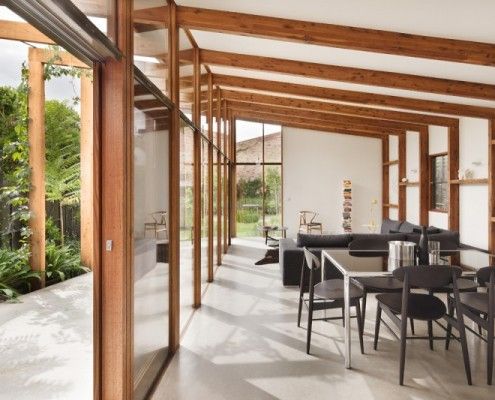
A moderate extension creates a rich space and leaves a decent-sized backyard. Jack's House is a timber 'gusset' that will serve the family into the future.
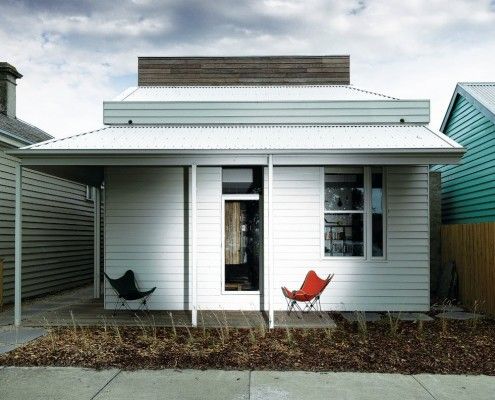
At first glance it's a typical Victorian-era worker's cottage. Only on closer inspection you realize there's something unusual going on behind that facade...
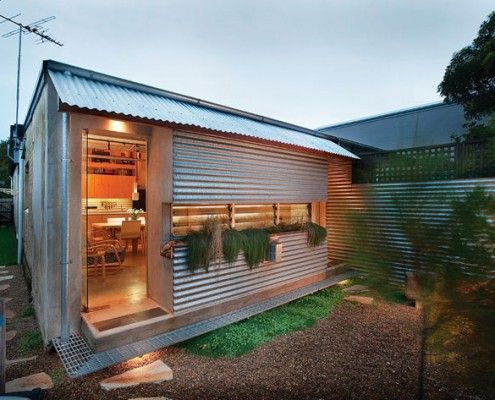
You wouldn't expect a modest, low-budget renovation in Sydney's luxe suburb Tamarama. Despite the budget, this house has some Tamarama glamor -- Glamarama.
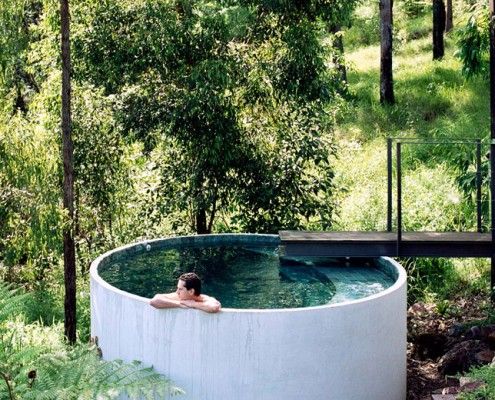
Mount Ninderry House is a sustainable house that takes full advantage of its stunning natural setting without the extra cost. And check out that pool!
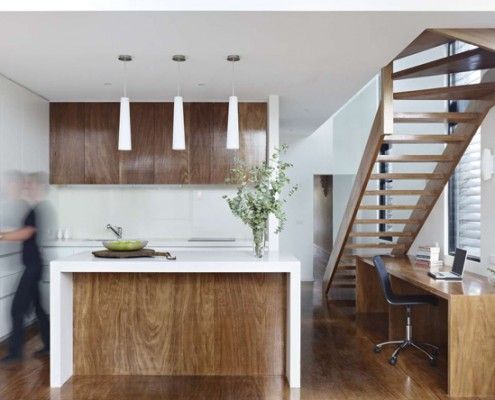
Tight site, stringent planning and heritage controls, and a difficult orientation -- Nic Owen Architects pull off the architectural equivalent of a miracle.
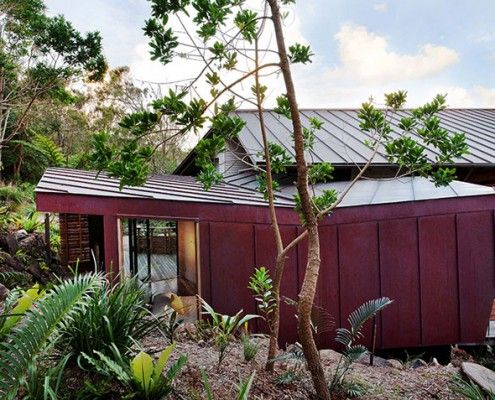
The Dragonfly is a self-contained addition to an existing holiday home. It maximizes views and appreciation of the site as a model for compact living.
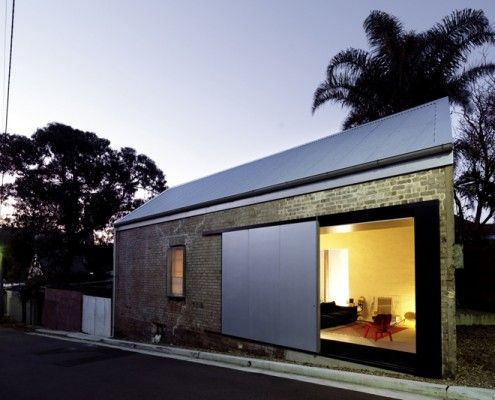
The location was right. But it would take a lot of imagination and a leap of faith to transform this dilapidated shed into a home...
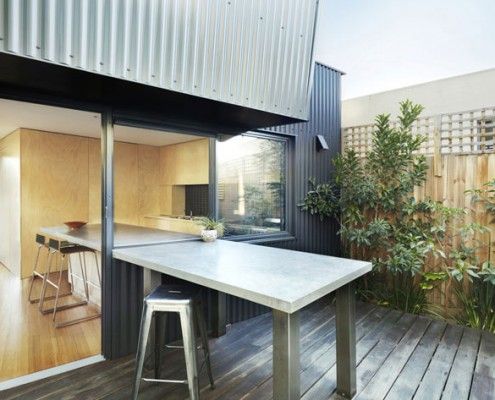
Yarra Street House is a pavilion-style extension designed to fit perfectly with a family who loves cooking, outdoor living and entertaining in style.

Southern Highlands House's new tiny work space, feels more like an art piece than an office - well proportioned, beautifully curved and effortlessly simple.
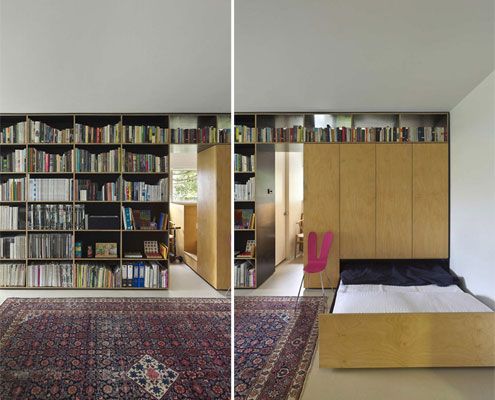
When you've got a growing family, only 36 m<sup>2</sup> and a limited budget to play with, it takes a lot of imagination to create a workable living space…

Tucked away in a subdivided backyard in Melbourne's Inner North, Nest Architects created a delightfully compact two-bedroom home with a beautiful sunny garden.
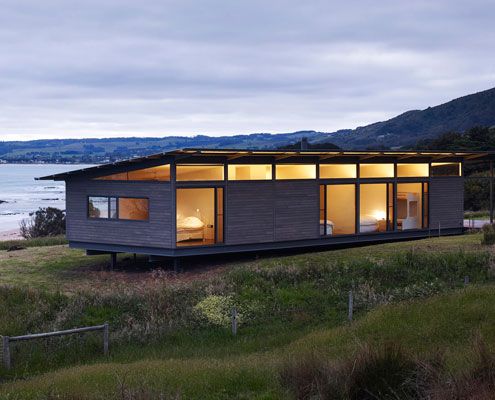
This modern replacement for a derelict weatherboard cottage takes full advantage of the sun, the surf and views of the rolling hills.
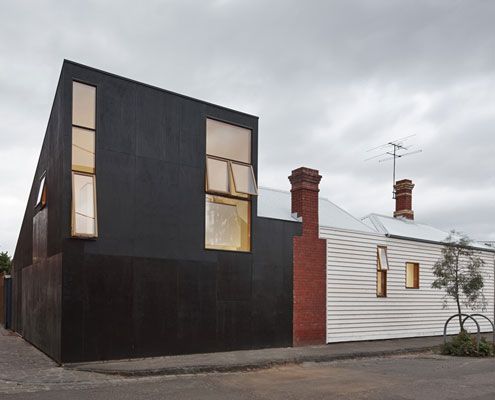
Can you spot a Japanese influence in Engawa House? 'Engawa' is an exterior hallway on Japanese homes -- the inspiration for this new extension.

Islington House brings sunlight deep into the home and shows off the personality of its owners. A unique home for a unique couple.

Designed more like a sophisticated tent than your traditional home, The Mook can be built on any site with minimal disturbance.
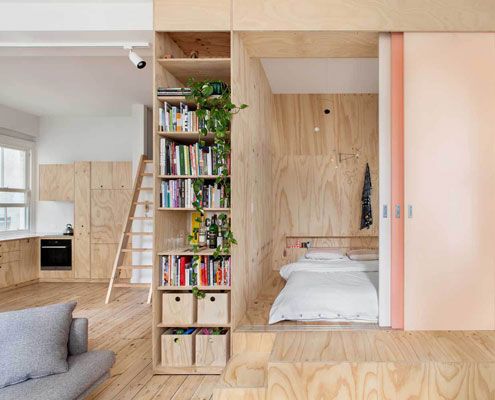
This space efficient home maximizes living spaces by cleverly concealing bedrooms behind Japanese inspired screens.
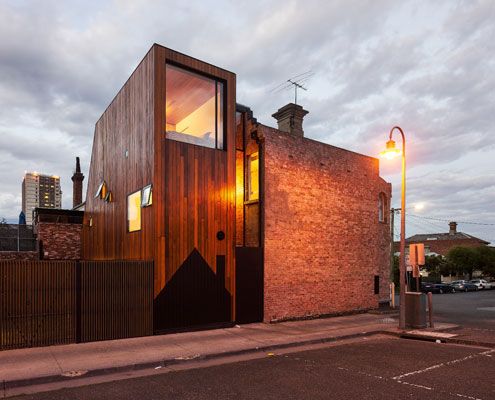
Two homes. Both owned by the same family. A new extension designed to flank the rear of both homes to provide extra space.
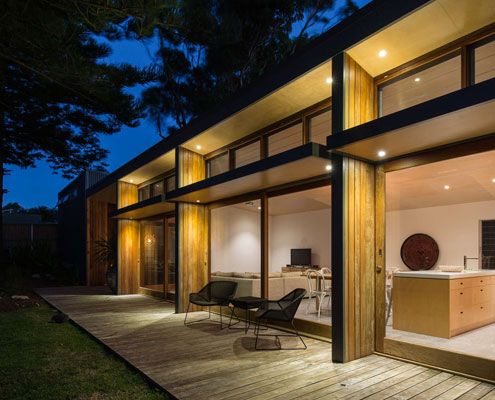
A project home from the 1970s with poor solar orientation is reconfigured and realigned. Now it catches the sun for energy efficiency.

A quintessential tin shed is reworked into a modern living/working space in Syndey's gritty inner city.

Dramatic topography, bush setting and diverse climatic conditions were the driving forces in this environmentally friendly design.

A house inspired by 20th Century naval camouflage. There's something you don't hear everyday…
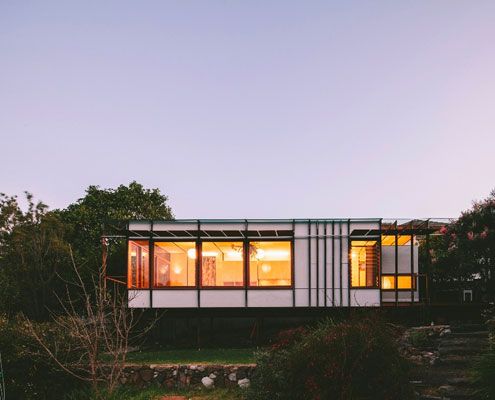
A modern interpretation of the traditional granny flat is a very stylish summer pad for this family's grandparents from overseas.
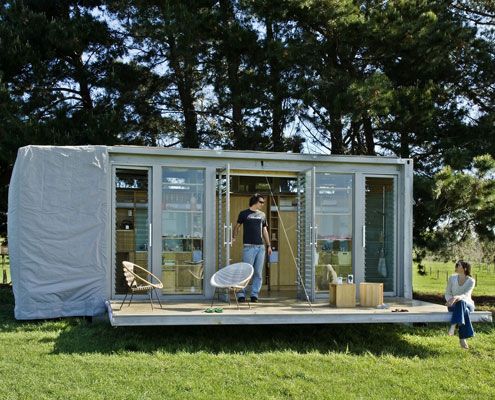
This 'Bach' - a New Zealand term for a small holiday shack - is built inside a shipping container. It's a self-contained, portable, and fun retreat for a family of four.

A series of spaces at this small weekender create numerous places sit and enjoy the inspiring surrounds which are comfortable year round.
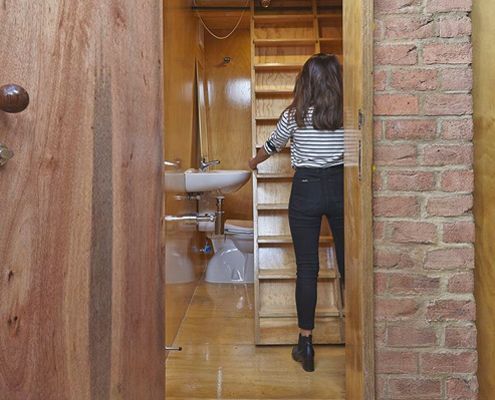
Just like the Doctor's TARDIS this home has a surprisingly big interior. Inside is a completely self contained studio apartment!
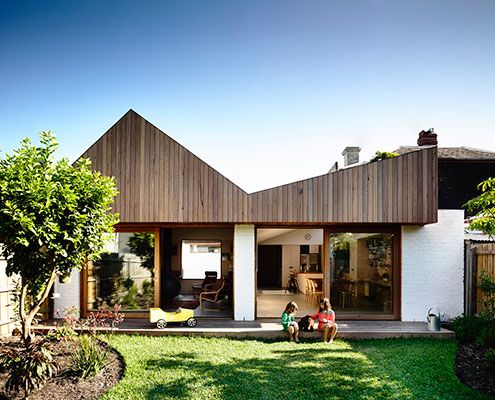
At Datum House the ceiling height, rather than extra square meters, creates a generous and varied sense of space (without the cost).
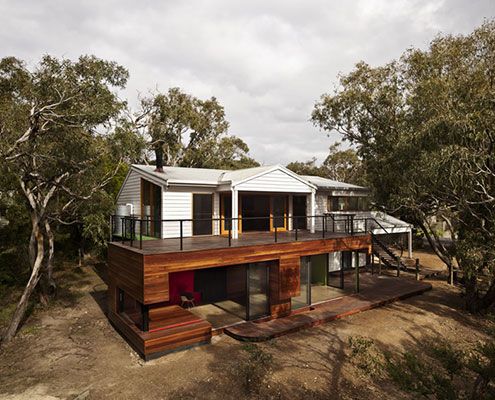
In an effort to find more space for a growing and ageing family, Andrew Maynard Architects created a home that has shared space and more private zones.

Easterbrook House uses a humble set of materials and simple forms to ensure the landscape its rightful place as the highlight.
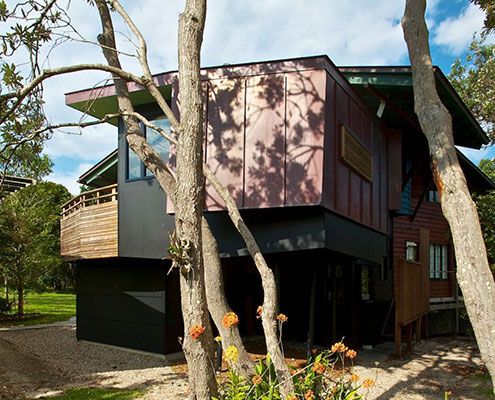
A tiny barnacle-like extension creates a sense of camping or sleeping in the berth of a yacht, but with framed views of the landscape beyond.
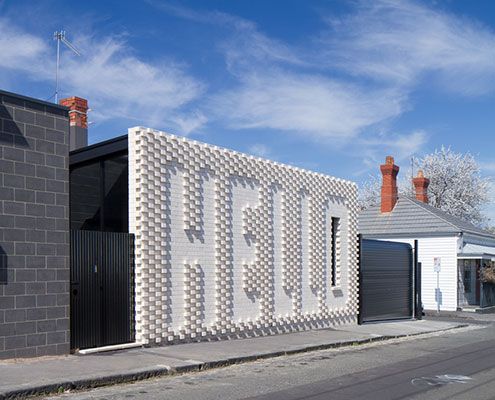
As you round the corner of this quiet street, a cheery extension greets you. Quite literally… It says 'Hello'.

Middle Park Studio isn't a house. But if it were, it would be a great example of how we can develop backyards with laneway access into smart, sustainable homes.

A modular home constructed of engineered timber (instead of steel) is the perfect fit for a steel slope in New Zealand's seismic zone.
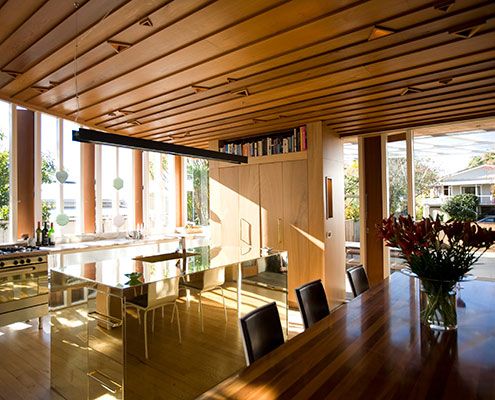
With the help of friends and neighbours this beautifully crafted home was realised on a budget closer to a caravan than a family home.
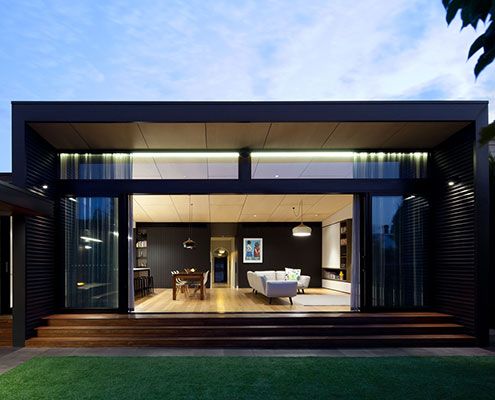
Renovating and extending a typical Victorian terrace always poses a unique set of challenges. Hawthorn House exceeds those challenges.
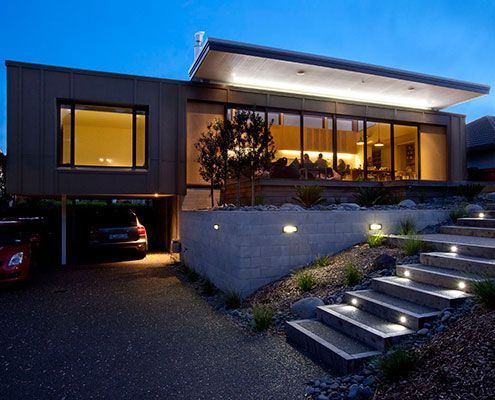
A cleverly designed holiday home enjoys beach views and opens directly to the garden but is screened by a mature Pohutukawa tree.
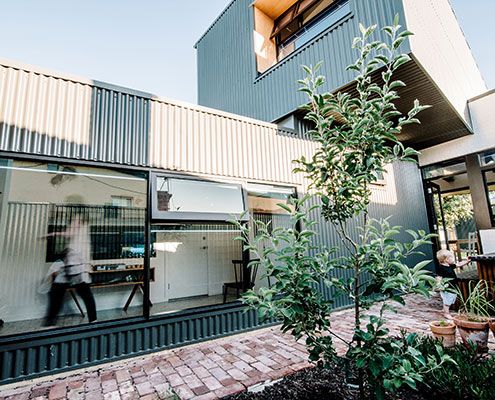
A Collection of Spaces new spaces arranged around two courtyards revitalises a traditional worker's cottage without compromising its historical significance.
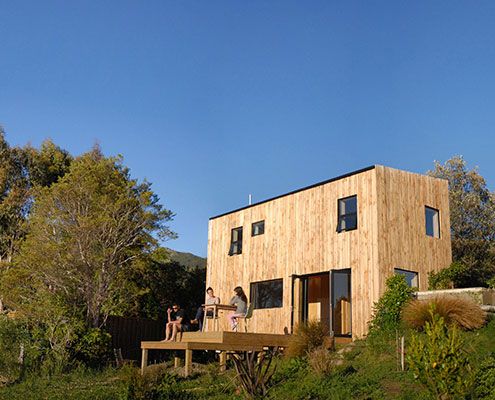
This innovative prefabricated studio was the first of its kind in New Zealand, and what it lacks in size it makes up for in beauty!
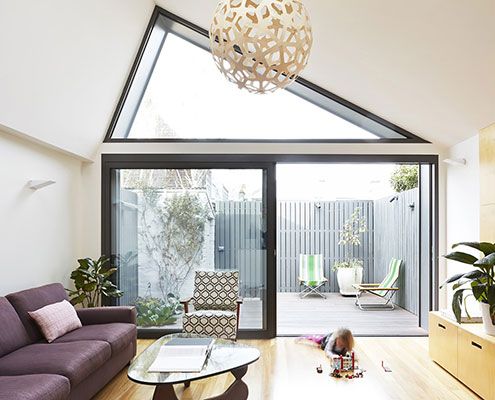
When a family of four decide to renovate their terrace on a tiny site, some big ideas need to be packed into a little space.
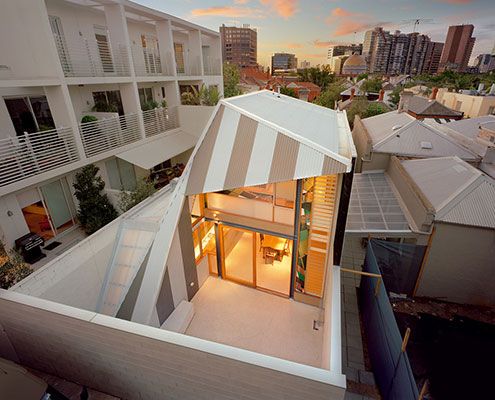
Turning this tight inner-city terrace into a light-filled, open-plan home for a family of five was a challenge. But was it a success?
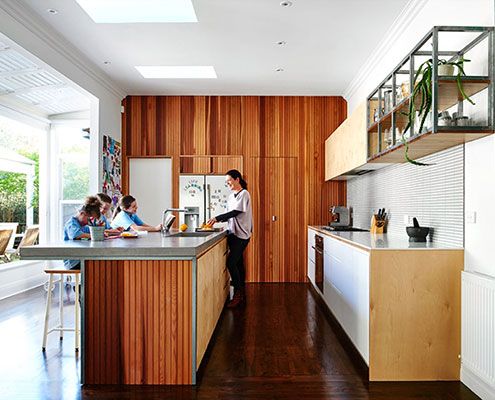
The clients of Brighton East Interior wanted to ensure their home met the hectic requirements of the family while preferring to not build up.
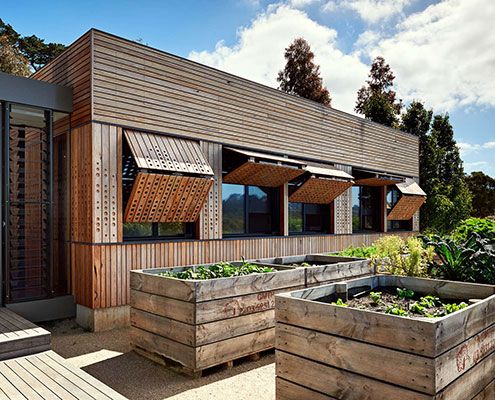
Kids Pod is just for the little ones, connected to the house proper by a glazed bridge. And it couldn't be more fun…
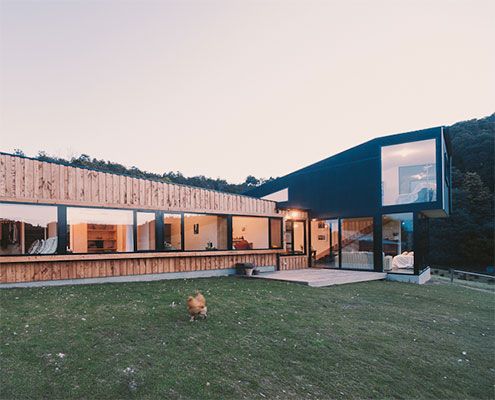
Holly Tree Farm replaces a home which was sadly lost in a fire in style — by reusing salvaged materials and mimicking surrounding buildings.
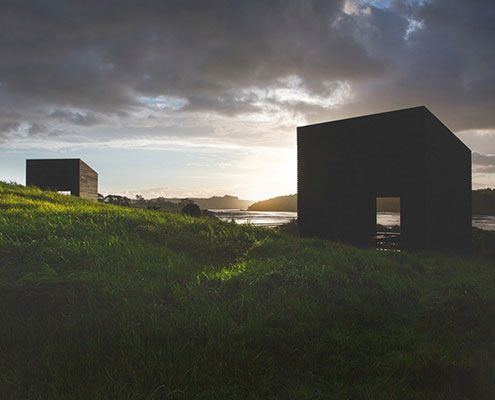
Eyrie Houses demonstrate just how decadent the holiday home has become. And how rewarding returning back to basics can be…
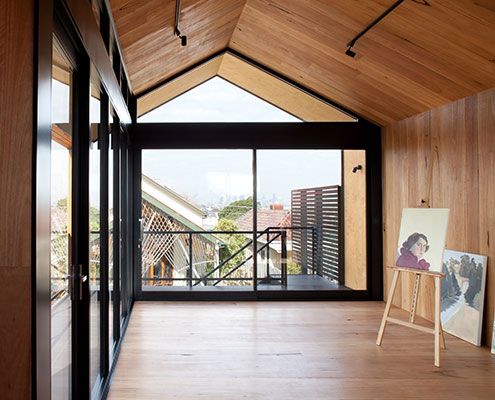
This Artist's Studio is a beautifully detailed, creative space for painting and sculpting to encourage and inspire creativity…
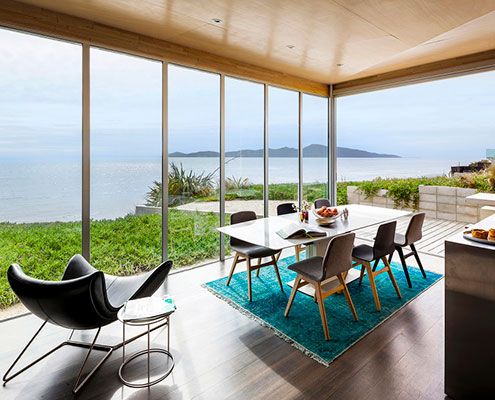
Sliding cedar shutters provide this otherwise glass box with shelter, privacy and a camouflage cloak — preparing it for every situation.
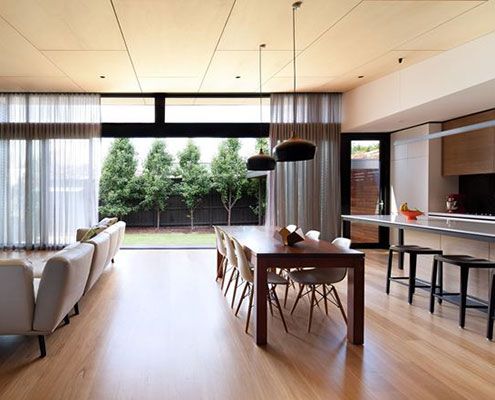
A series of separate, disconnected rooms are transformed by a central, open planned living space that maximises north light.
