Andrew Simpson, the man behind WireDog Architecture, has built a compact home on an unconventional site that's perfect for himself, his partner Krysty and their whippets, Ben and Flynn.
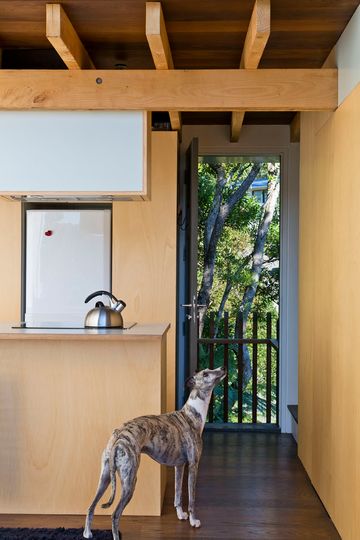
Andrew started his architecture career interning in Kyoto, Japan, where he became interested in the work of Makoto Masuzawa - particularly Minimum House - which was designed to be affordable for Japanese families after the destruction of World War II. Minimum House's restrained footprint, but space defying strategies have influenced Andrew, and his design for his own Island Bay House.
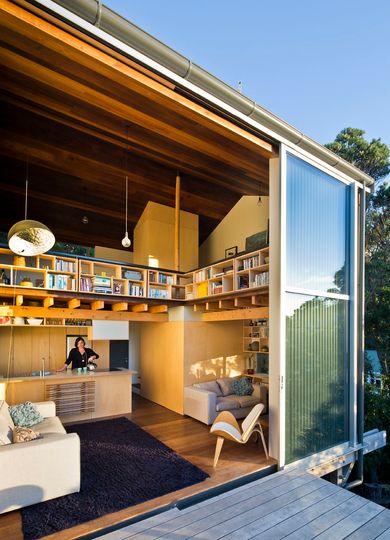
From the outside Island Bay House doesn't look that unusual. Clad in corrugated iron cladding with a gable, it recalls the universal child's illustration of a home. A translucent red square window hints that something more unconventional might be going on inside.
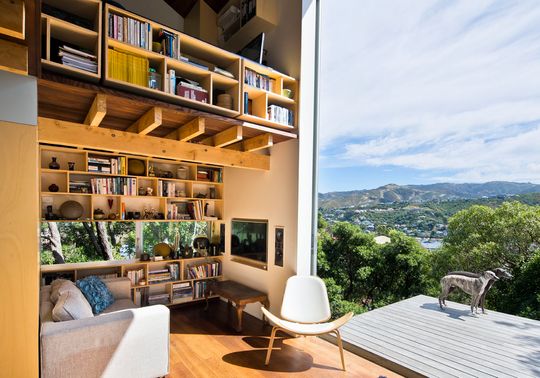
Indeed, Andrew and Krysty have both had their share unconventional living spaces. Andrew once constructed a cardboard nest for himself within the walls of an active warehouse. The two later lived in an apartment constructed partially from reclaimed windows. By comparison this house is run-of-the-mill.
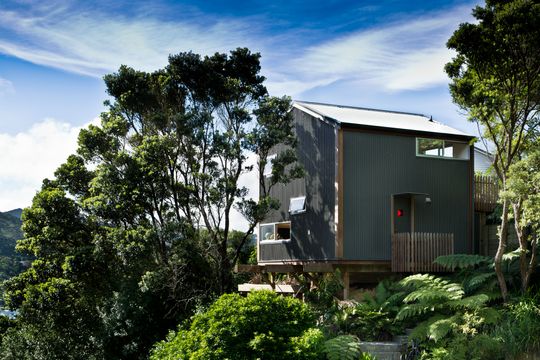
In keeping with the couple's preference for the unconventional, the site of his home is not your typical suburban block. Instead, it is nestled in the hills surrounding Wellington on a steeply sloping piece of land. It's the type of site most people would shy away from, but with its panoramic views of Island Bay, it was hard for the young couple to resist.
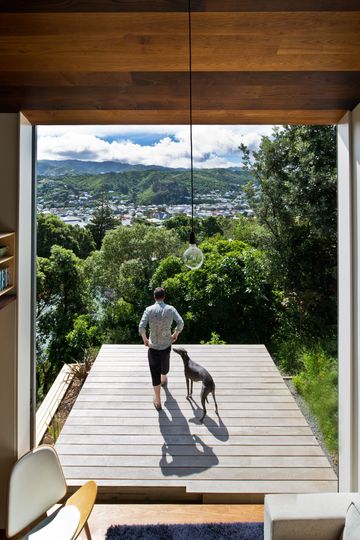
Central to Makoto Masuzawa's Minimum House and also to Andrew's design is one large wall of glass which can slide away to completely dissolve one wall of the house. By dissolving one entire wall, the compact 50 square metre home suddenly feels a lot more generous. It helps that Andrew and his family have a spectacular vista of the bay to enjoy.
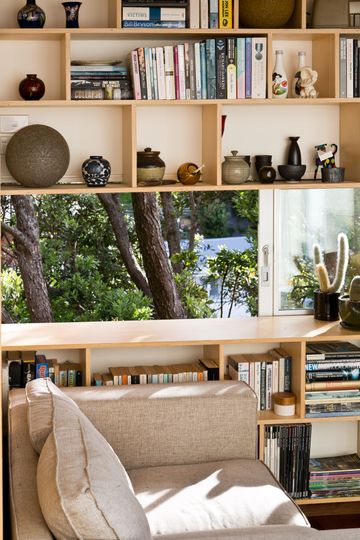
The wall of glass is oriented not just to take in the view - it also captures the afternoon sun. Combined with higher than normal levels of insulation, Island Bay House doesn't require heating in winter. And while the weather in Wellington is mild compared to the South Island, that's still a big achievement in New Zealand's cool climate.
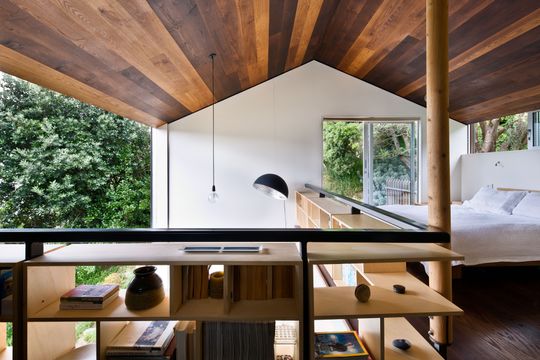
The other strategy for making the space feel larger is a double height space over the living area. The mezzanine bedroom above is small by traditional standards, but as it opens to the spaces below, it feels a lot more spacious.
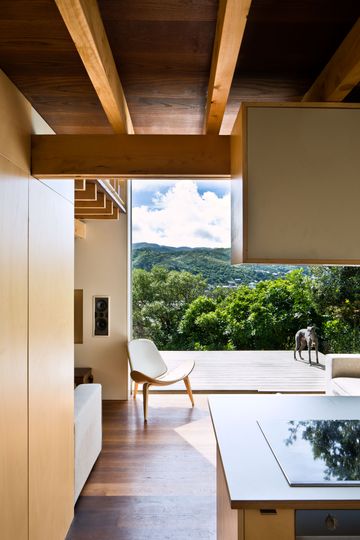
The bedroom is protected by a balustrade of bookcases. This layering of functions is a great way to save space. Great design is creating elements that serve more than one purpose.
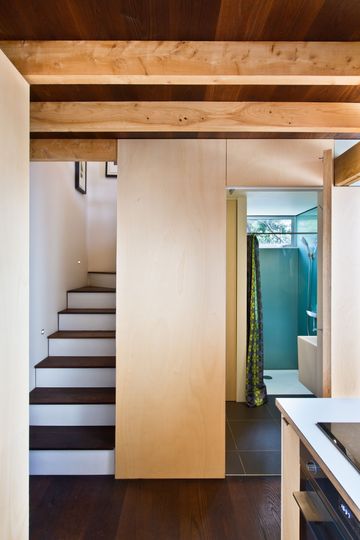
With a construction budget of under $150,000, the couple were able to incorporate relatively high quality finishes, including the beautiful torrefied white ash floors and ceilings. The process of torrefing involves heating the timber in a kiln until it caramelises, revealing beautiful natural honey tones.
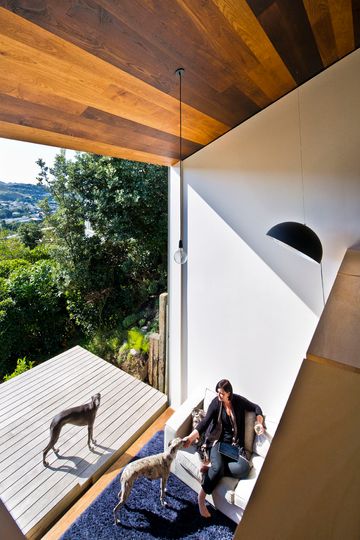
Trading floor area for high quality materials, extravagant gestures and multifunctional spaces means the young couple and their beloved dogs can live large in this compact and beautiful home.