In a quiet corner of Melbourne's Inner-North, Modscape's modular, pre-fabricated and sustainable Tower House stands out from the crowd…
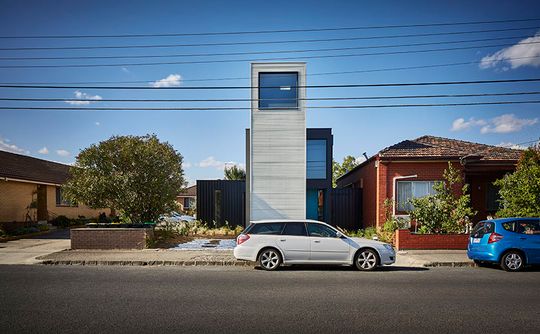
Lofty Ambitions
The proud owners of this lofty Melbourne home had spent many years in an old house on the same site. But crunch-time had arrived. They had to decide whether to undergo extensive renovations on their crumbling old home or to demolish and start from scratch. When it became clear that renovating would be infeasible, they approached well-known modular/pre-fabricated architects, Modscape to design them a new home to make a statement on their modest street.
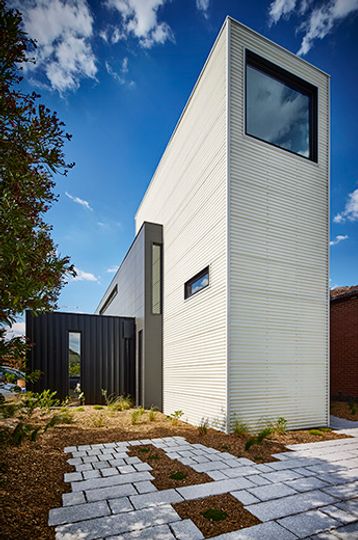
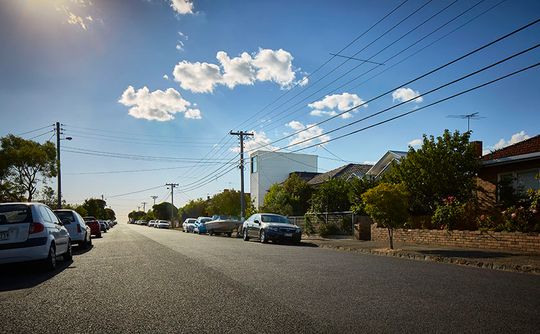
The Brief
The young family asked Modscape to design a sustainable home that functioned efficiently and that “everything has a place”. They were also keen to make a statement on an otherwise typical suburban street.
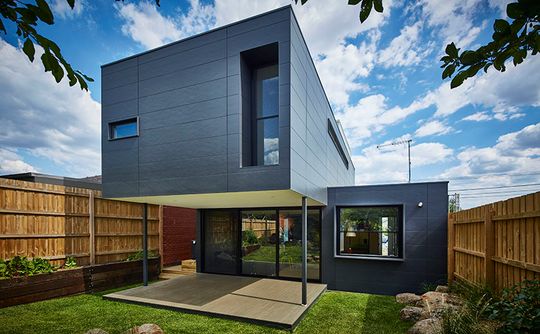
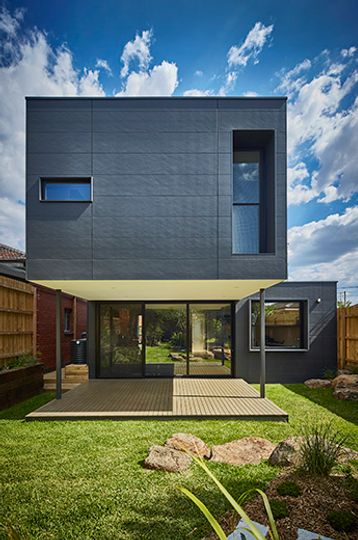
Modern Open Plan
Modscape worked with this brief to design a home which took full advantage of the site. The house was pushed close to the front boundary to maximise space for a north-facing garden at the rear. An open plan kitchen, dining and living area open directly onto this sunny rear garden, while the cantilevered first floor creates a dramatic sheltered outdoor entertaining space.
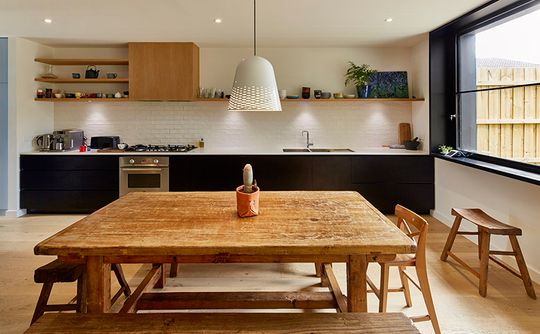
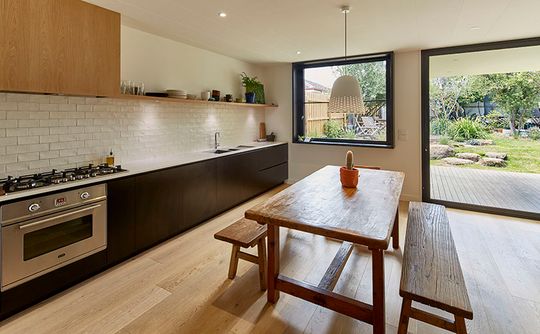
Continuing Upwards
Up on the first floor, a hallway runs the length of the module, connecting two bedrooms, a bathroom and the master bedroom and ensuite bathroom.
If you continue up the black spiral staircase you arrive at the top of the home's striking tower — a peaceful viewing platform with expansive views of the city and surrounding leafy suburbs.
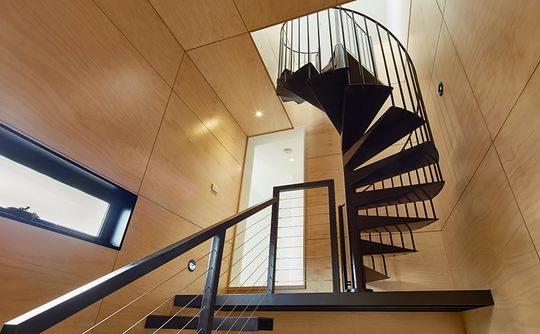
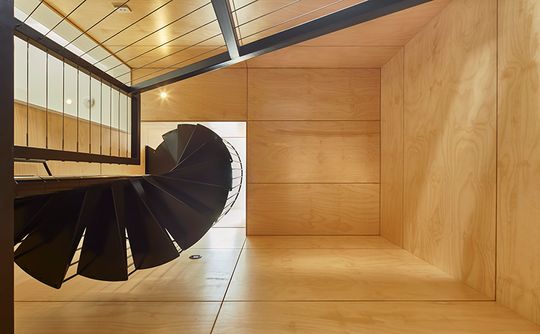
The Tower
The tower adds a sense of drama to this home and its streetscape. The ply-wood clad stairwell/tower creates extra storage space for the young family as well as connecting the three levels. What is otherwise a simple home, is enhanced by this unique lofting tower. And, it seems, it's an especially popular space for some members of the family…
"The youngest members of the family have put the tower to use as an extra play area, complete with a homemade bucket and pulley system for the efficient distribution of toys across all three levels." — Modscape
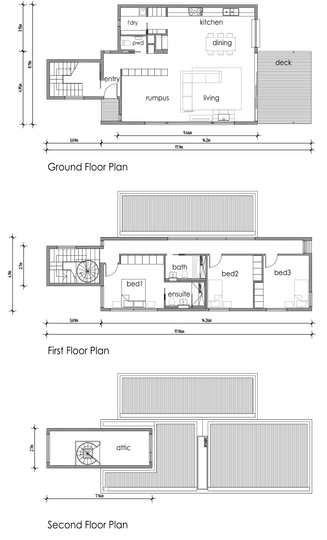
Modular Tower House
Modular Tower House is a great example of modern, sustainable pre-fabricated construction. Thanks to its pre-fabrication it was built and delivered to site in just 12 weeks. There's another benefit of pre-fabricated construction reduction in material waste. This, combined with Modscape's sustainable design principles such as passive solar heating and cooling, sustainably sourced materials and low formaldehyde products, VOC paints, adhesives and sealants, makes Modular Tower House an exciting option for the future of housing.