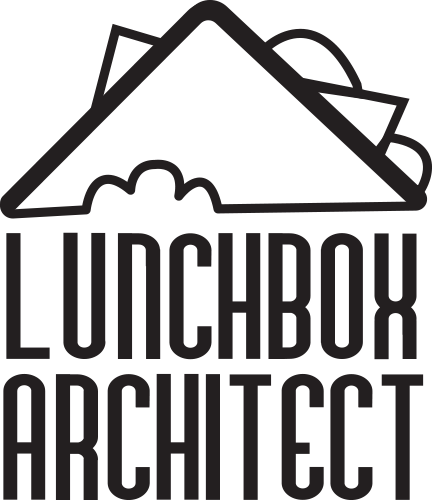Sustainable Houses
Explore our collection of Sustainable Houses
featured on Lunchbox Architect.
Woah. Sustainable Houses is a broad statement and a word which is so often overused. All of the houses we feature on Lunchbox Architect incorporate some aspects of sustainability — a water tank, a shiny array of solar panels, or a passive solar design because everyone should be making an effort. But there are some homes which take it even further and these are the homes that we're happy to stamp as sustainable houses.
It's virtually impossible to be truly sustainable, but some of the homes we feature use only renewable energy, sustainable building materials and capture and treat all their water on-site, making them self-sufficient. If we see a home that goes above and beyond in the world of sustainability, we'll list it here so that you can be inspired by their ideas and strategies.
Check out some of the Sustainable Houses projects featured on Lunchbox Architect
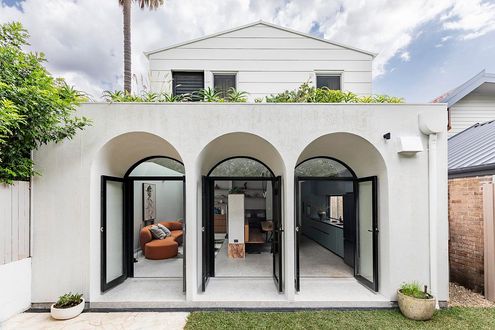
Inspired by Moroccan and Turkish design, this Sydney home is a bold, curved, character-filled celebration of individuality.
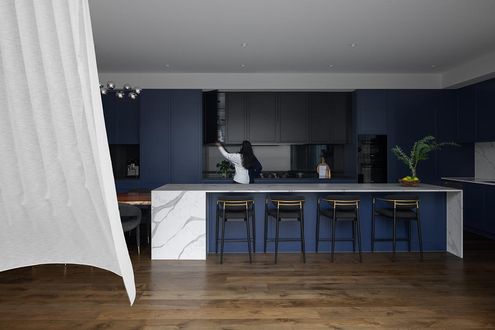
Why settle for a standard backyard when you can wrap your home around a lush courtyard? Baker’s House rethinks suburban living.
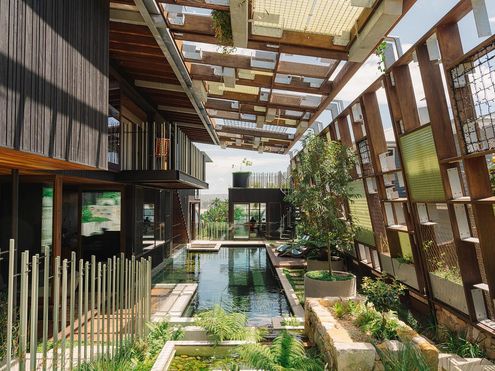
Holocene House doesn’t just sit in the landscape—it actively regenerates it. Explore this carbon-positive oasis in Sydney.
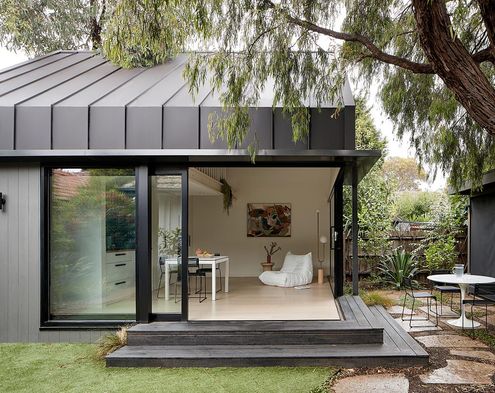
A gable roof, mezzanine, and sliding doors bring space-saving magic to this compact yet versatile backyard studio.
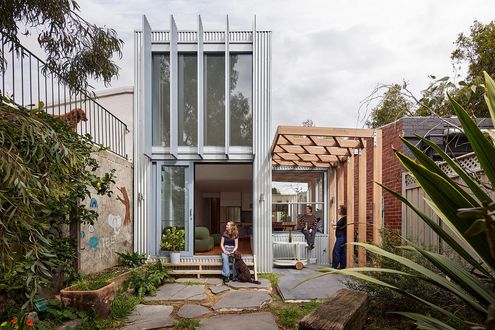
From dark and dreary to light, bright, and effortlessly cool, while still keeping it green and gorgeous...
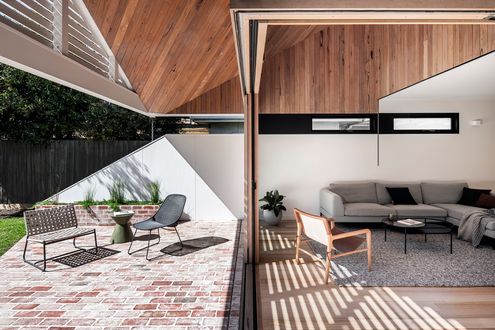
Not your average front yard – this one is part garden, part community hub, and a functional extension of the home...
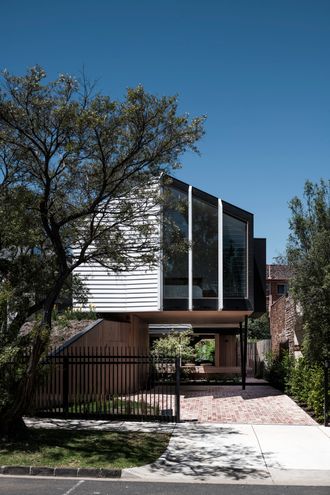
Nestled in Beaconsfield’s bushland, Hillside Home glows like a lantern—sustainable, serene, and strikingly beautiful.
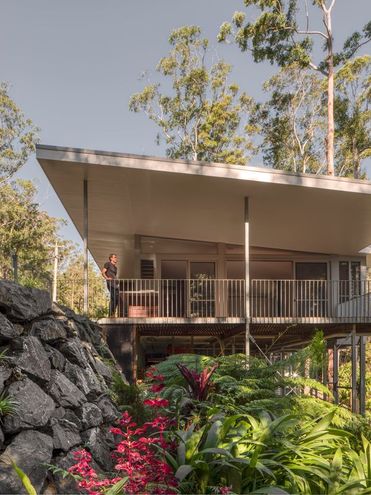
Designed for a retired couple, this home floats among the trees with minimal impact and maximum serenity
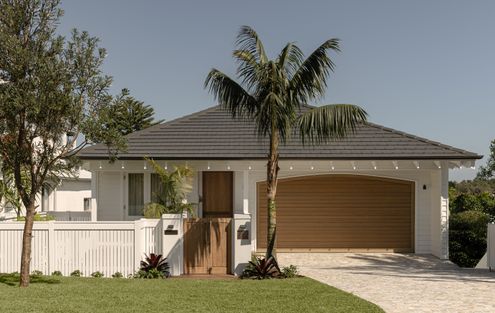
A thoughtfully designed coastal retreat that blends timeless elegance with a relaxed, holiday-like atmosphere every single day.
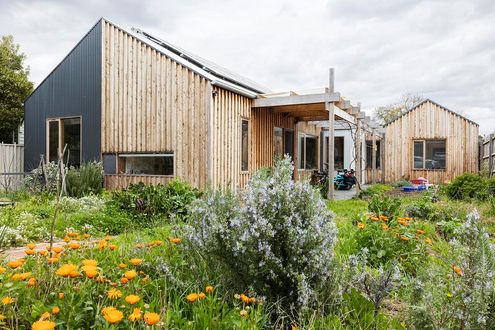
Where bike storage isn’t an afterthought but a design-defining feature.
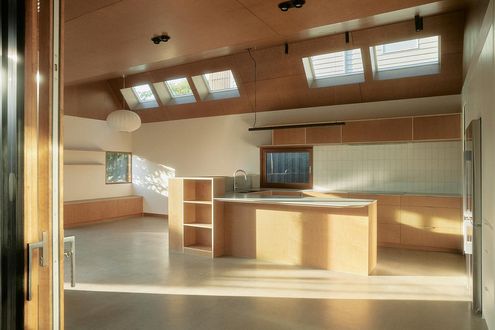
Reviving a 1920s weatherboard for modern family living while preserving the home’s character and charm...
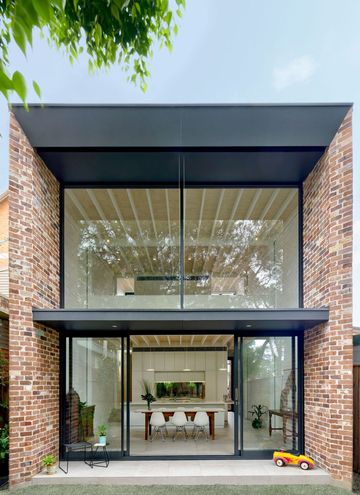
Whether you’re doing a full renovation or a smaller upgrade, these five strategies will help you maximise sustainability in your home renovation, without sacrificing comfort or style.
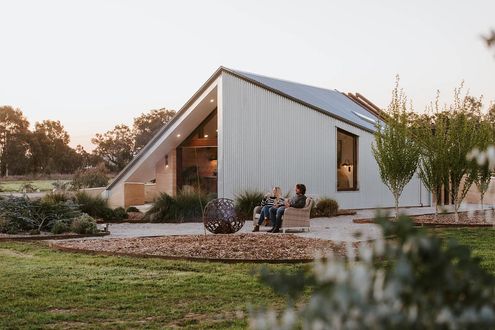
Rammed earth, solar power, and handcrafted details create a unique retreat where the design feels at home in the landscape.
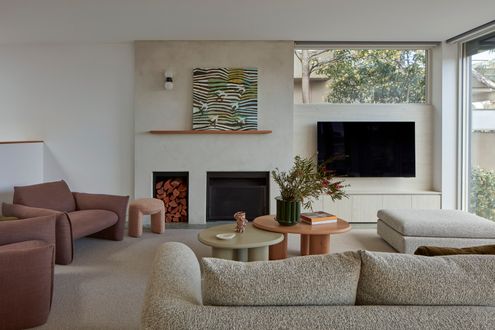
A young family’s vision transforms a Hawthorn classic into a modern haven.
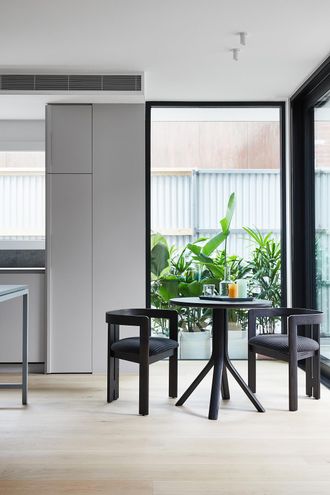
Clever design turns a cramped workers' cottage into a double-storey family home.
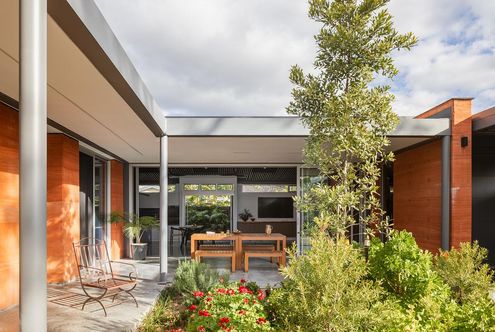
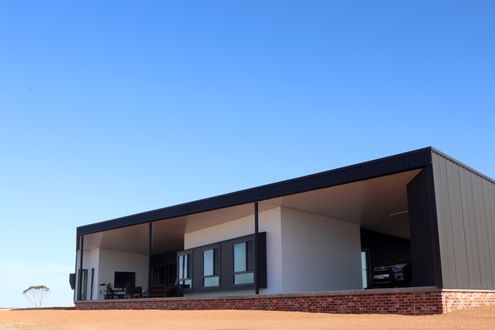
Sheltered from wild winds, this off-grid hilltop home opens up to breathtaking lakeside views. Explore its design secrets!
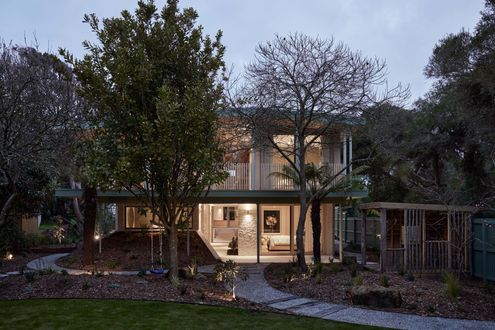
Is it a house or a resort? The Nest’s clever design lets nature take the lead while creating a cosy, multi-purpose family retreat.
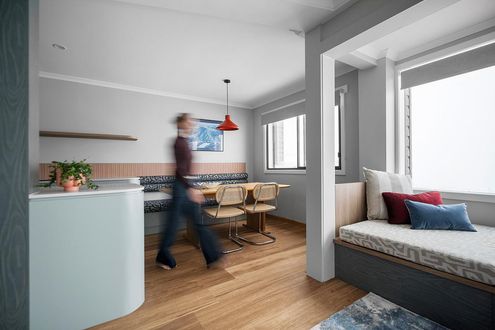
Imagine unwinding here after a day on the slopes—alpine living just got easier.
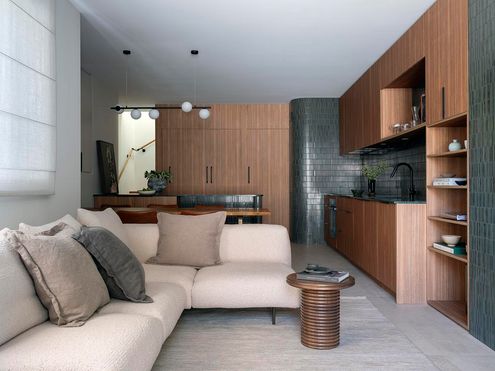
A heritage facade, a modern heart – discover the design that balances tradition with today’s comforts in a truly unexpected way.
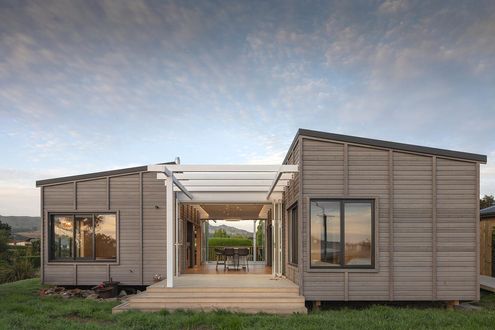
Two separate boxes, open-air flow, and room for 14 guests – see the smart layout behind this coastal crib.
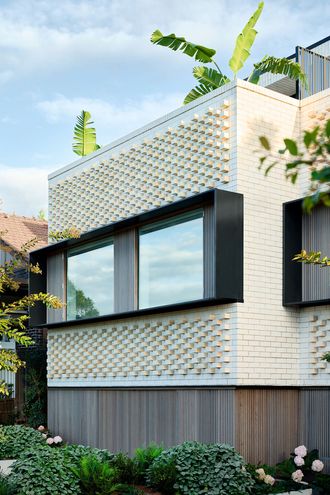
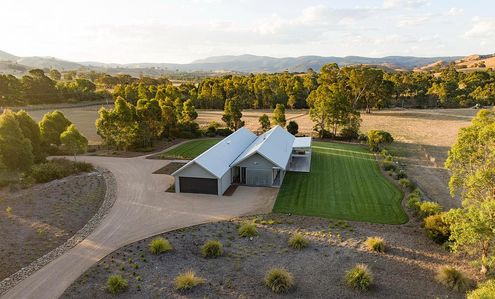
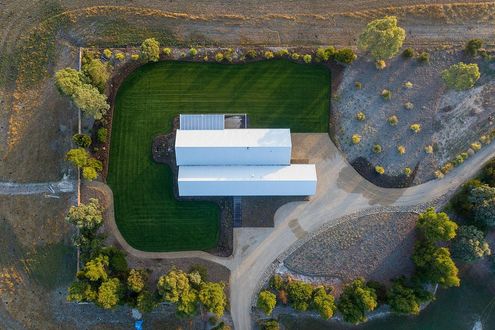
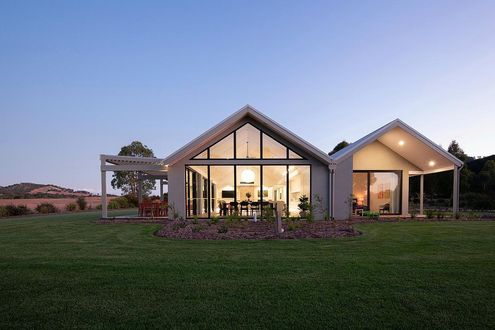
This 1960s bungalow didn’t belong in the countryside… until it did. See the transformation!
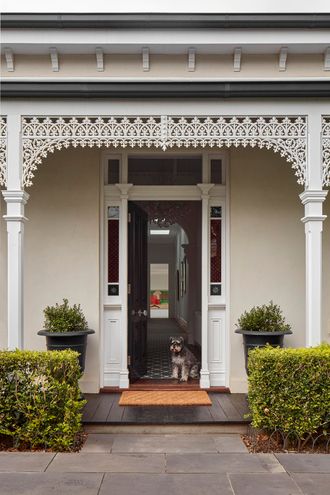
Think Victorian homes are dark and outdated? Think again! Bryant Alsop’s addition is all about light, space, and sustainability.
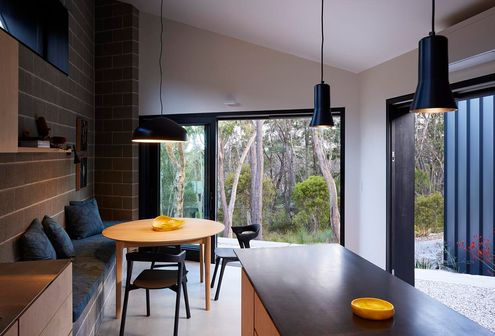
How can a small home be energy-efficient, bushfire-resistant, and beautiful? Find out!
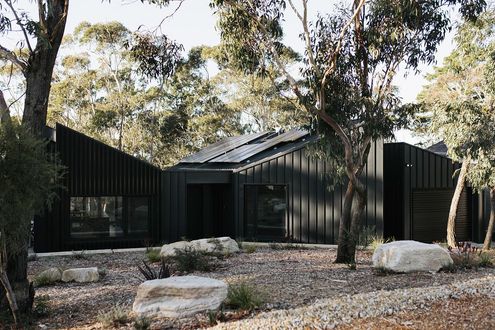
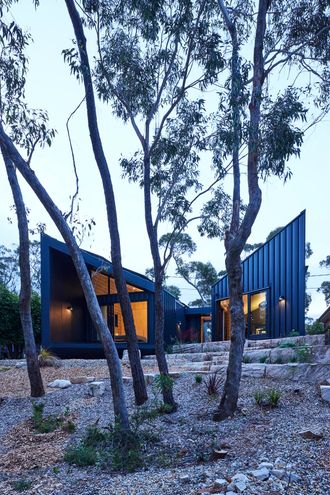
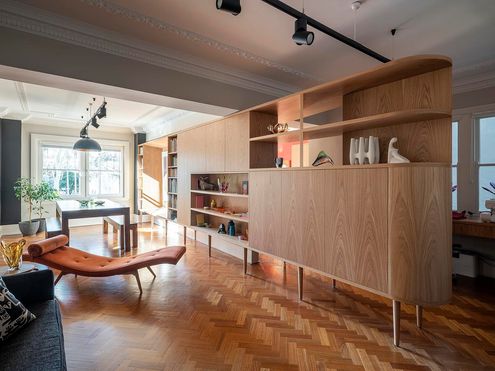
You won't believe how this 8.2m joinery unit transforms a compact apartment into a creative haven for this retired couple...
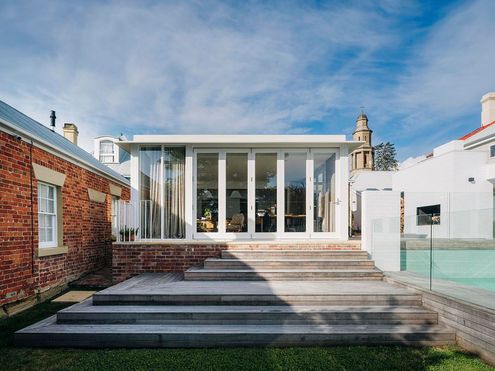
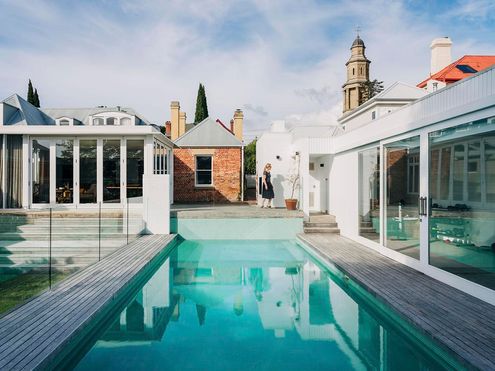
What happens when four kids, elderly parents, and a heritage-listed home collide? Find out how this family made it all work...
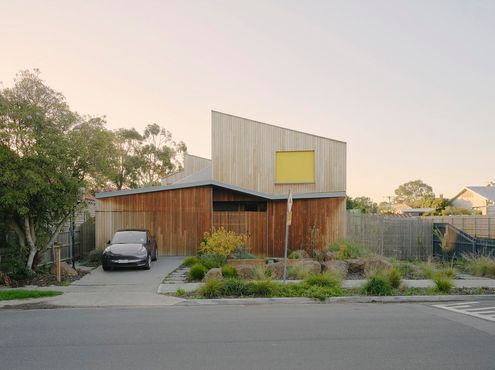
A home that blends into its suburban surroundings while quietly championing passive solar design and low-carbon construction...
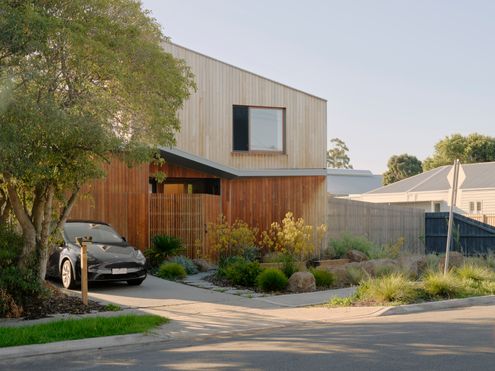
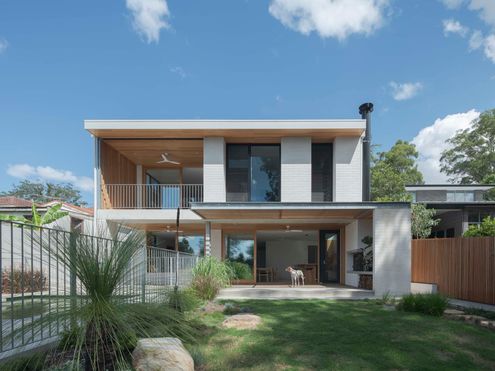
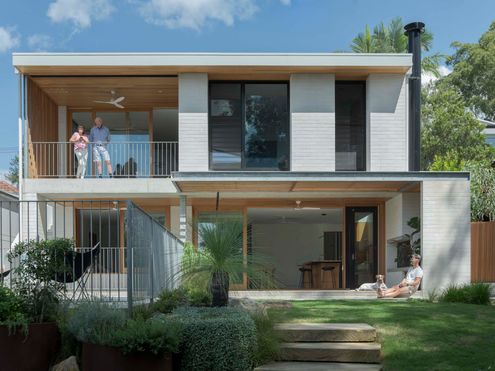
Wondering how two families can live together without stepping on toes? This design cracks the code for multigenerational homes.
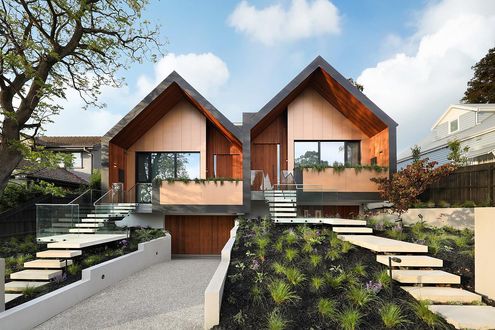
A side-by-side subdivision that blends luxury and eco-conscious design in a way that proves you can have the best of both worlds…
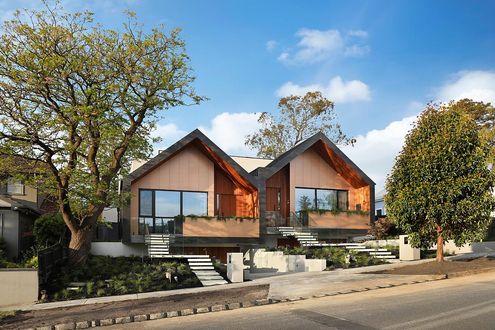
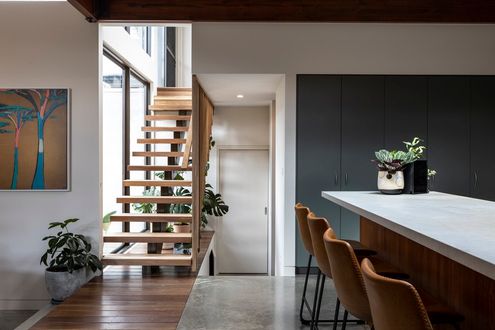
A new build that honours its humble but much loved predecessor while embracing modern sustainability and style…
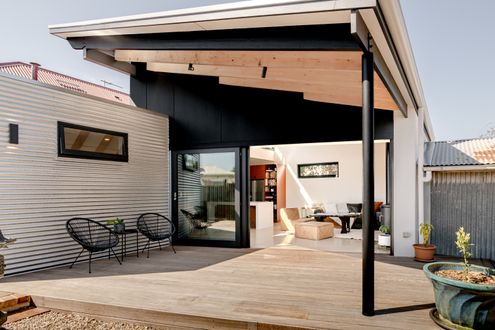
Now this home enjoys a modern upgrade, reconnecting the kitchen to the backyard and adding eco-friendly touches...
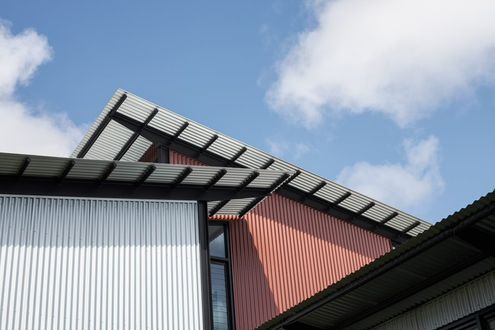
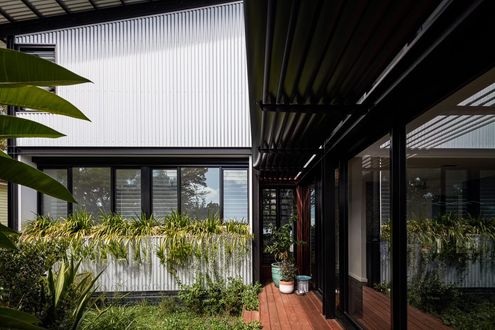
A suburban home designed for the Australian landscape and climate. If our suburbs looked like this, imagine what we could create.
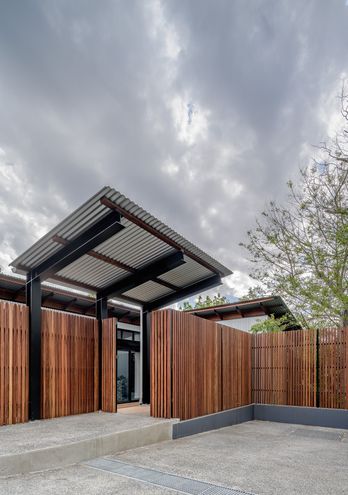
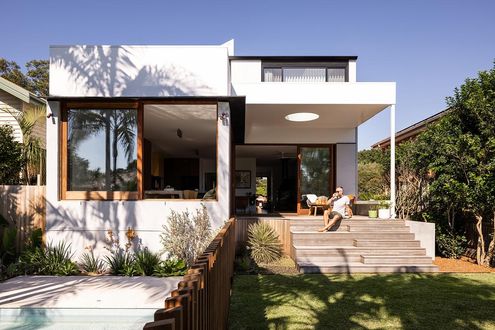
This renovation isn't just an update—it's a tribute to the original design, reimagined for today.
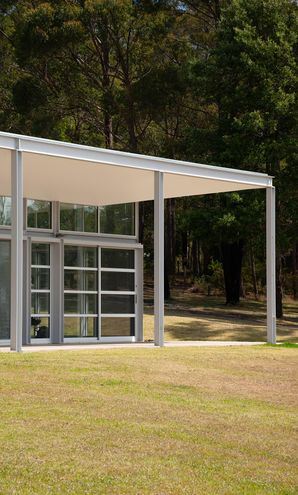
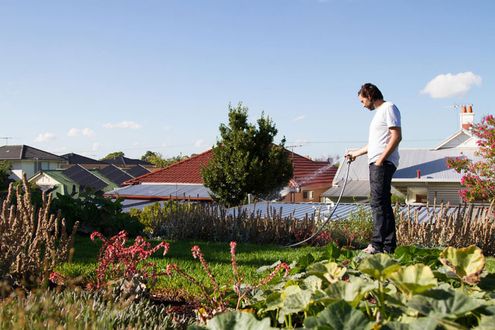
Four ideas that will shape the future of our homes and cities for the greener…
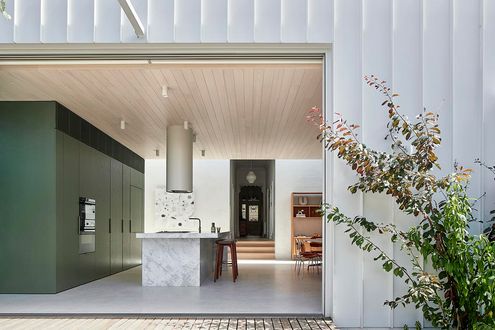
The sleek, all-white extension of Armadale Annex brings modern flair to a classic Edwardian home.
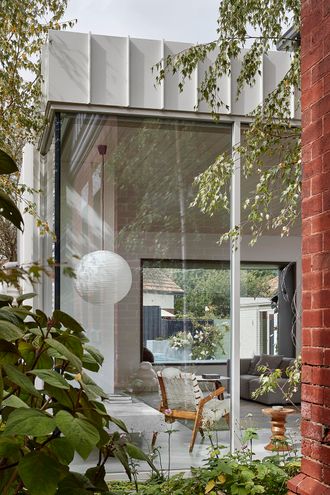
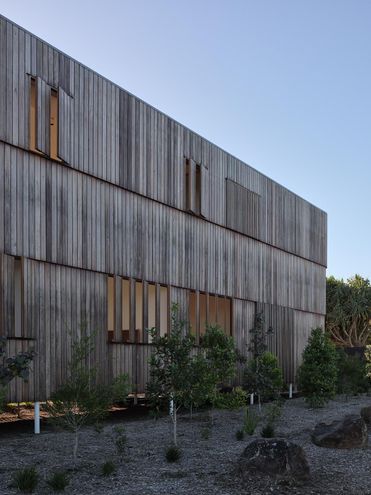
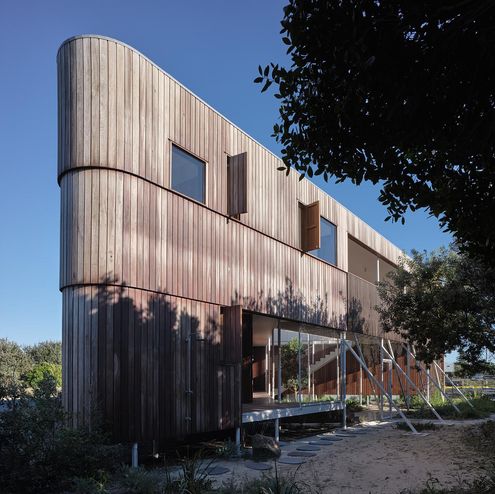
Built in Brisbane, assembled by the beach. This unique prefab design is where precision meets coastal charm…
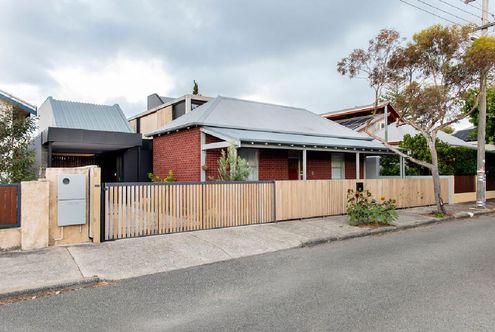
A hidden piece of history reshapes a modern Fremantle home renovation thanks to some creative design solutions...
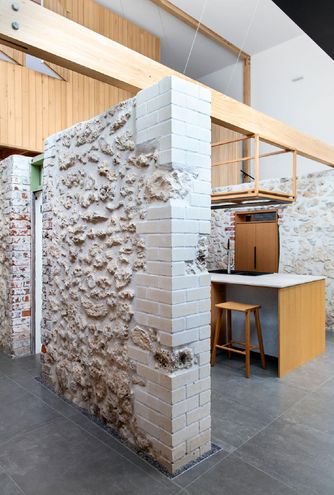
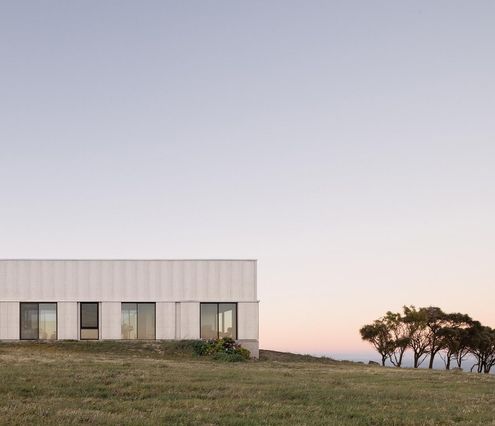
This modern farmhouse combines tradition with sustainability, offering stunning views and off-grid living in Carrickalinga.
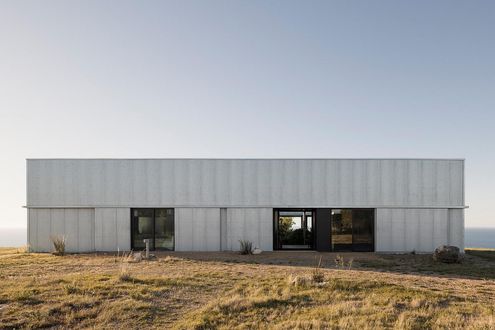
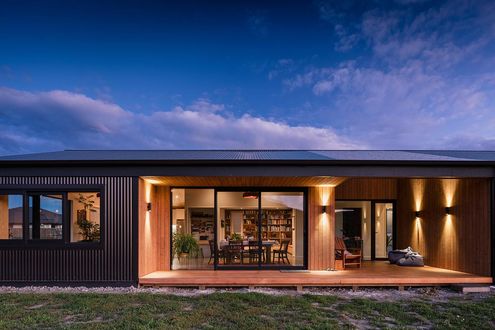
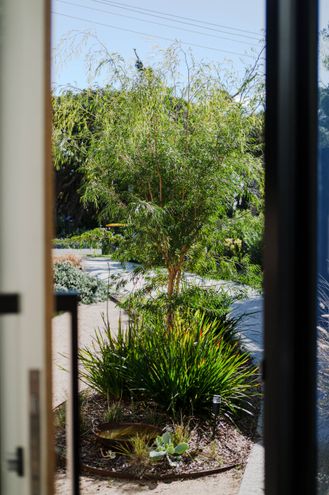
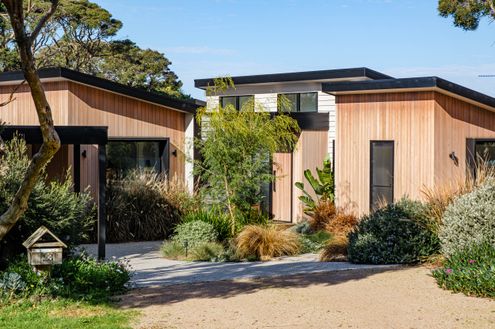
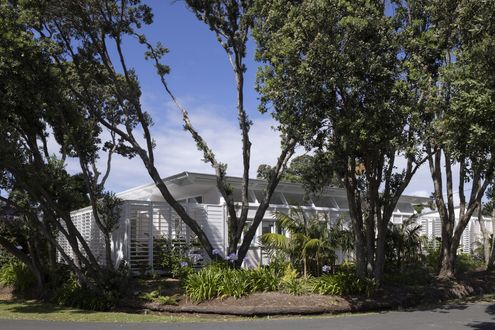
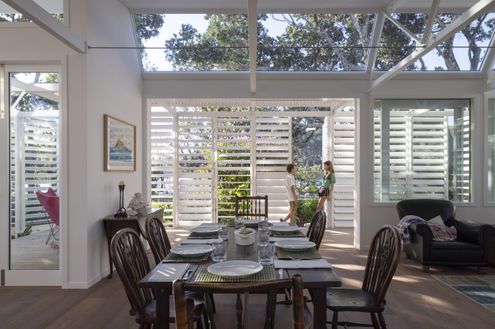
Louvres, clerestory windows, and a unique floor plan help this coastal retreat perfectly connect with its natural environment.
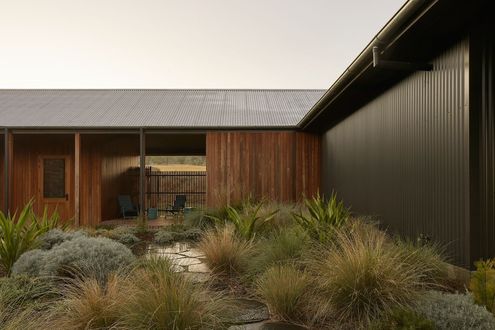
Discover the future of sustainable home design! Learn how to create eco-friendly, energy-efficient, and healthy living spaces.
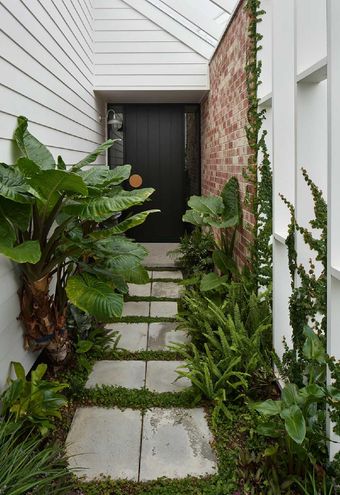
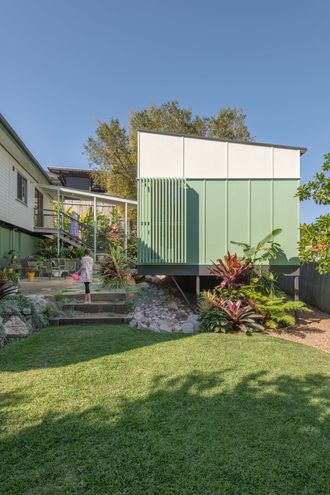
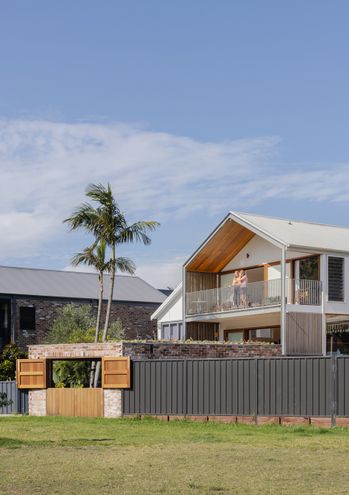
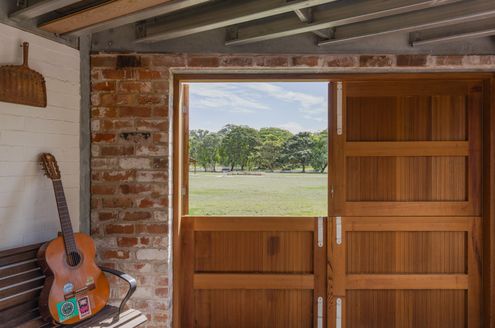
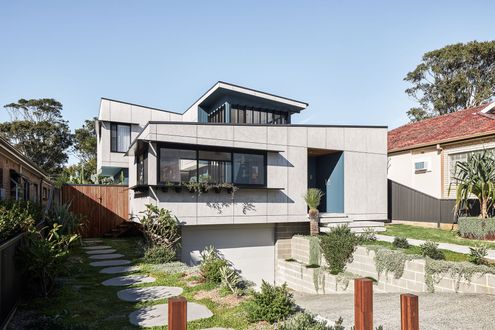
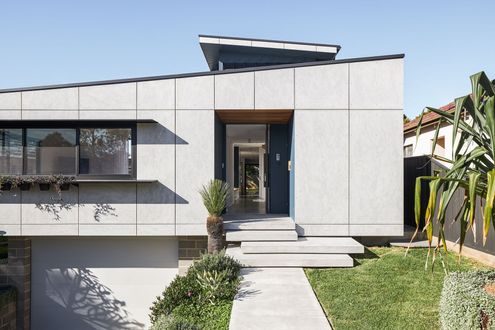
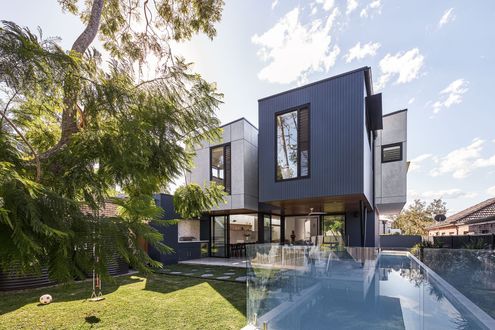
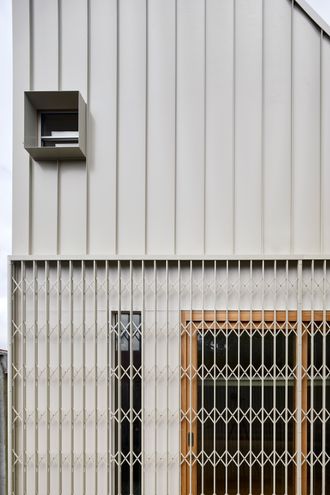
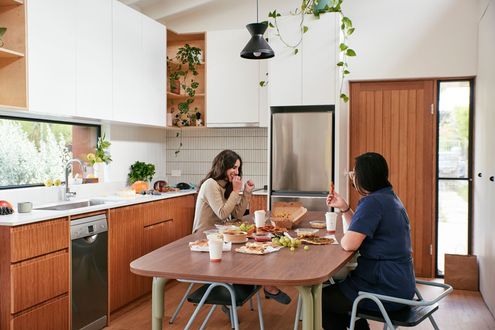
Resident Expert, Nicola Dovey talks us through sustainable home design principles and how you can improve sustainability on any budget.
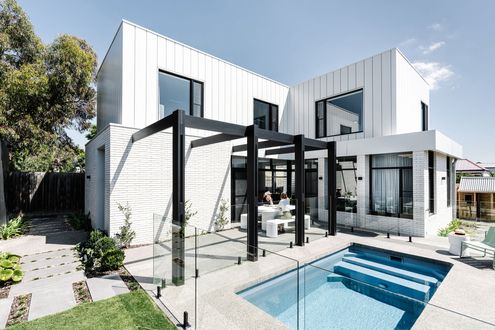
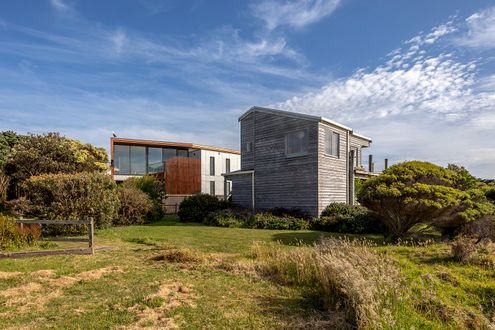
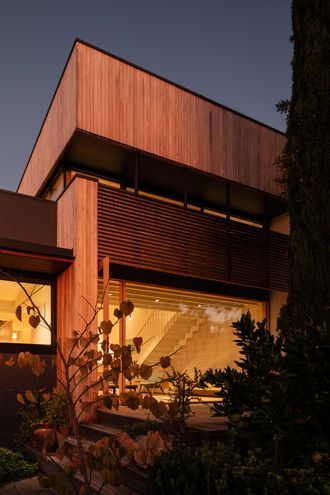
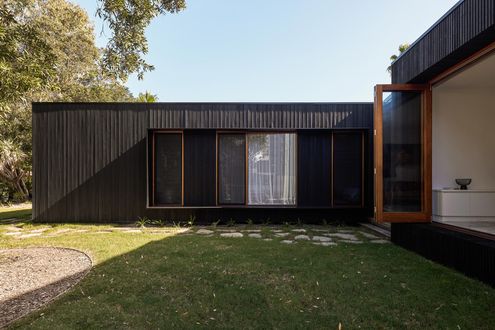
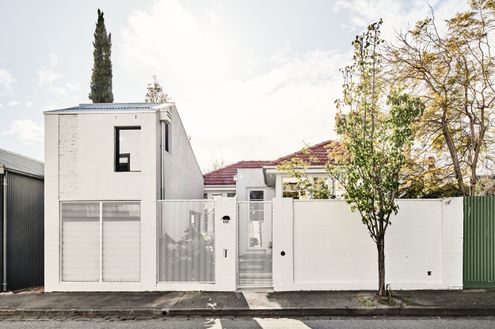
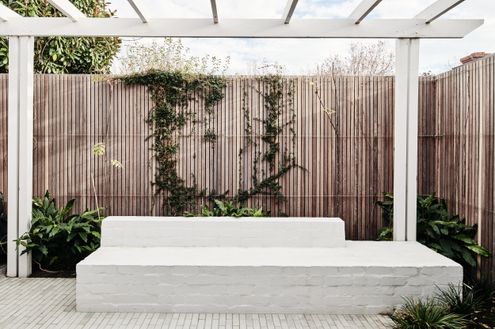
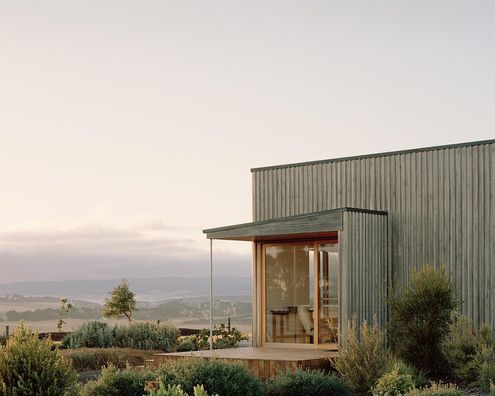
This off-grid sustainable house balances modern comforts with off-grid sustainable living on a 37-hectare property in Birregurra.
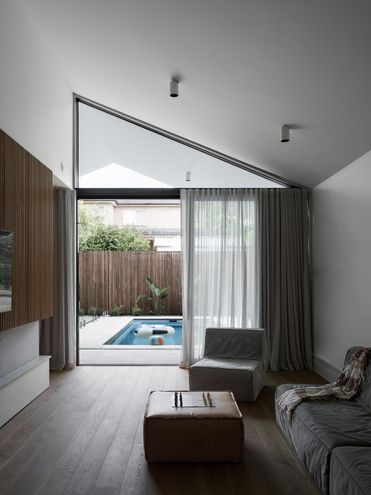
Creating an efficient home isn't just about the latest technology or materials; it's about thoughtful design and smart planning...
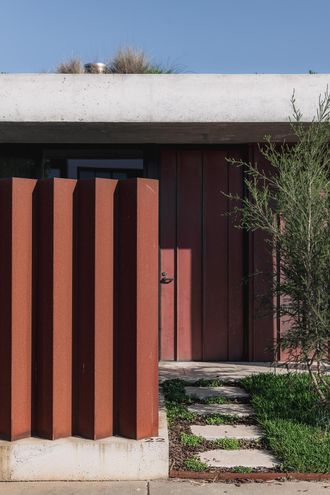
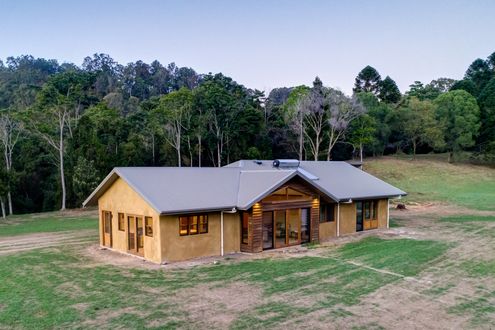
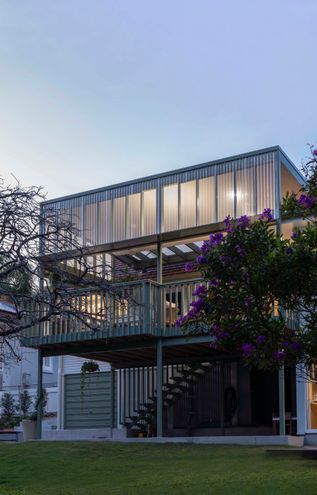
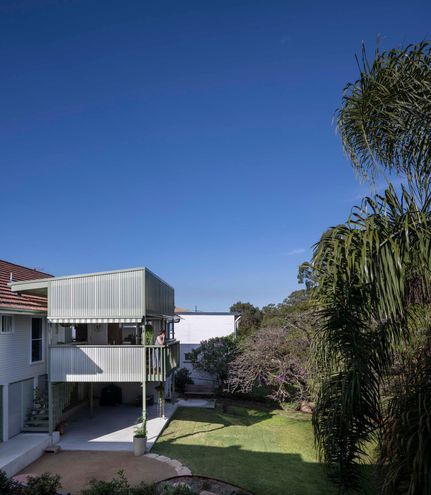
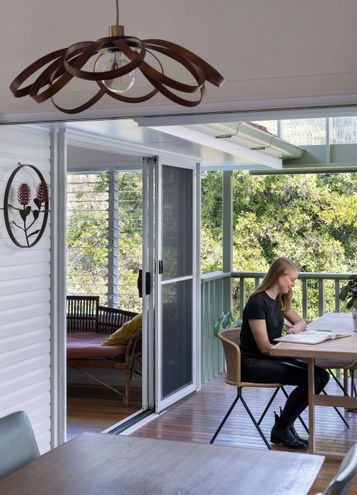
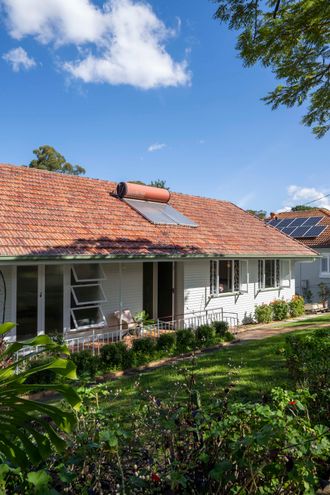
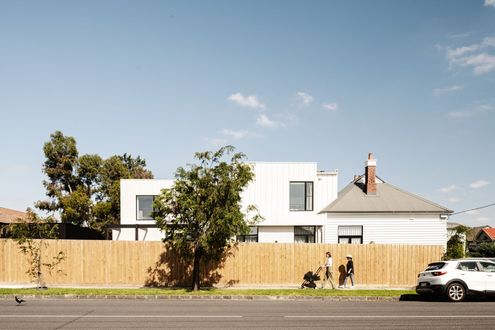
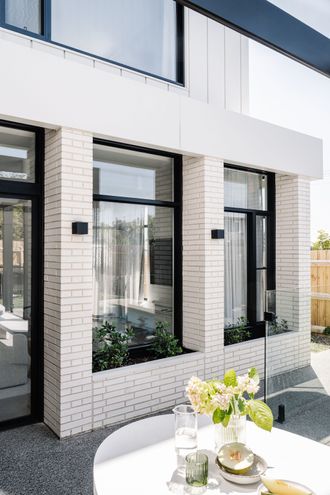
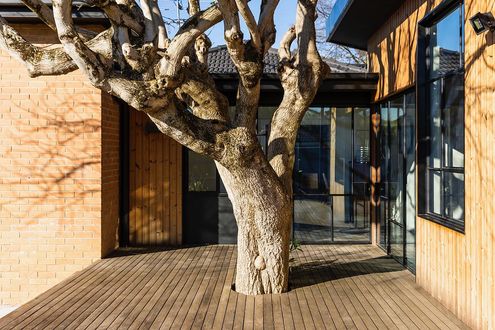
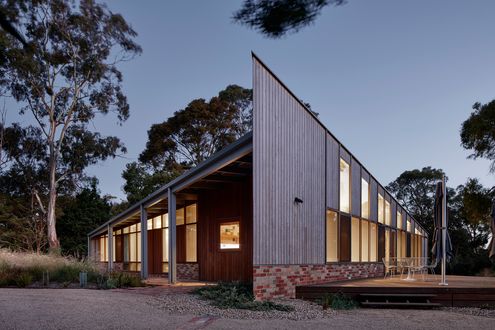
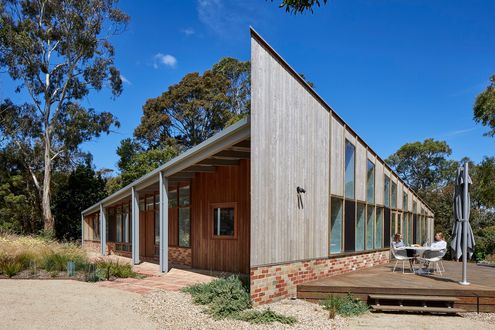
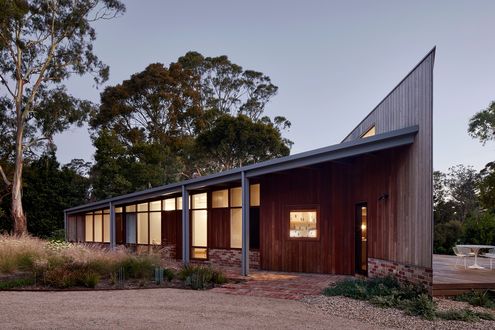
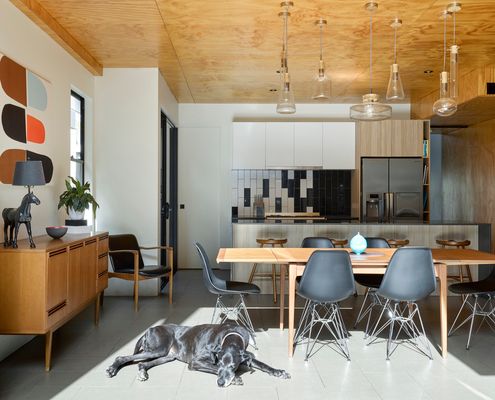
It's amazing how high ceilings can offer your home an extra sense of space, just take a look at this light and bright example...
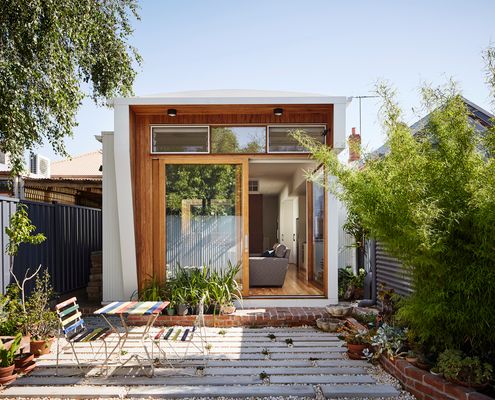
Want a sustainable home, but don't know where to start? An architect can help you create a comfortable, sustainable home...
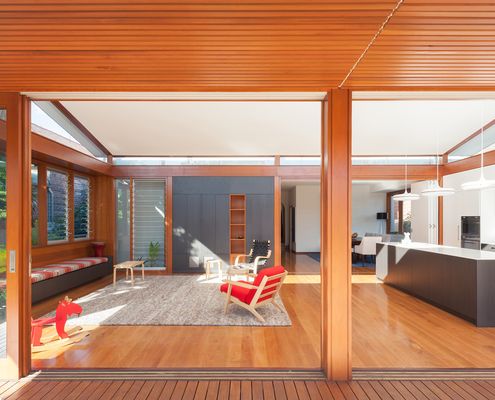
If you focus on the basics first in sustainable house design, everything else becomes a bonus and your reduce greenwashing overwhelm.
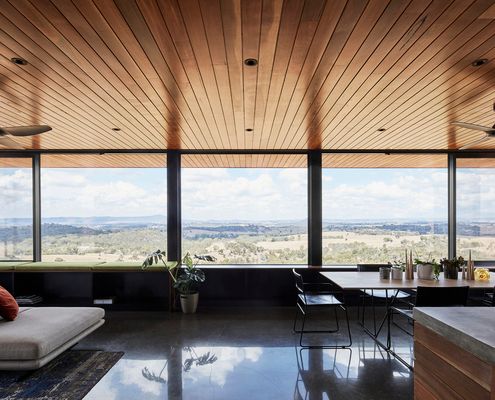
Sitting on an exposed hilltop, this off-grid retreat deals with a hostile landscape, but it's worth the effort for that view...
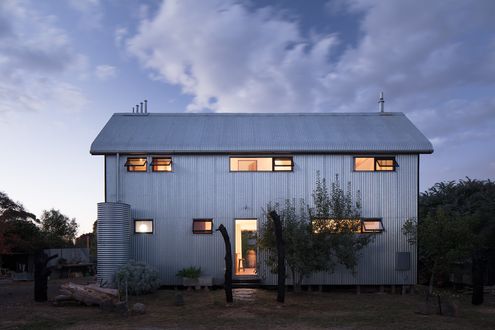
It's surprising how many everyday items can't be recycled. Being fully recyclable, this home is surprising for the opposite reason!
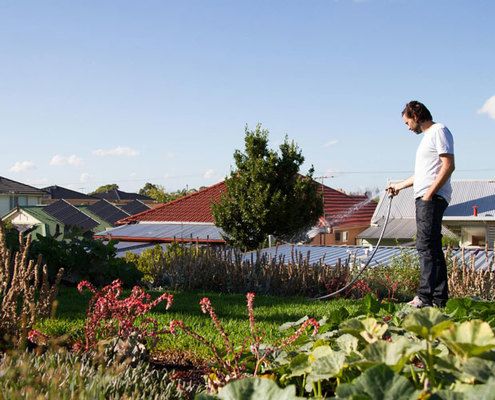
Imagine if the satellite view of our towns and cities was a patchwork of lush greenery instead of miles of tile and tin...
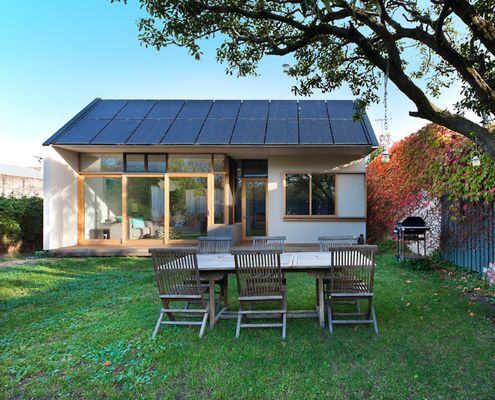
A rear extension takes advantage of a North-facing backyard to connect to the garden and generate electricity for the whole house.
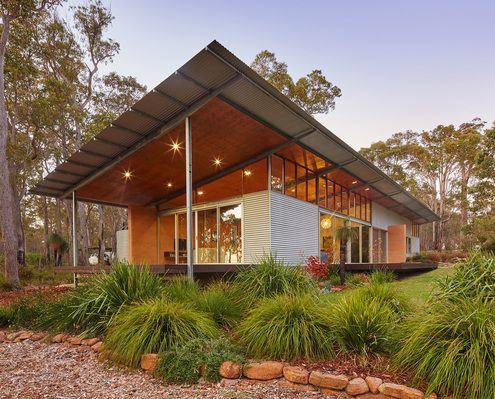
In a natural clearing of bushland, this home with simple detailing and an earthy palette captures the spirit and joy of camping.
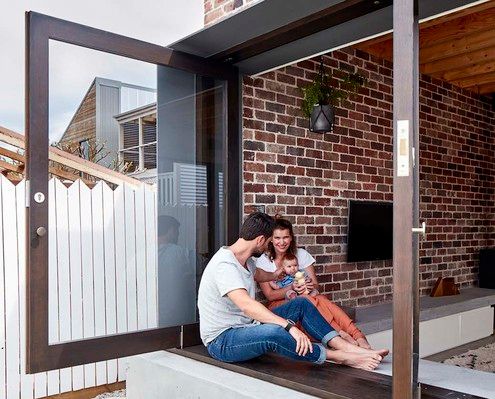
A home previously owned by the client's Grandmother wasn't a good fit for a young family. An innovative extension changes all that.
