Sandy Point House is a prefabricated home designed by Ecoliv. Set in the coastal hamlet of Sandy Point, Gippsland, the prefab's Spotted Gum cladding ensures the budget friendly modular design looks both high-class and appropriate to its coastal setting…
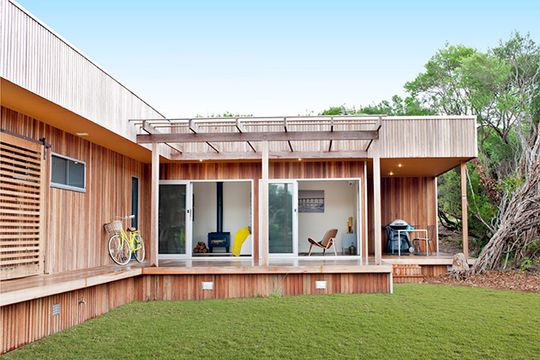
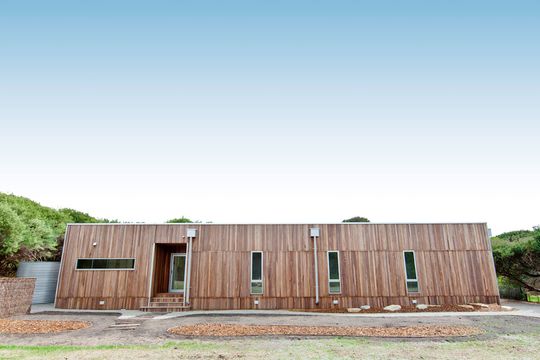
Space and Light
The client brief for the Sandy Point project was to provide a home which maximises space and light to provide a sense of space beyond the homes physical footprint. And in spite of its modest 122 square metres of floor space, the home succeeds in feeling spacious and light-filled. This a partially thanks to a L-shaped plan that creates a sheltered outdoor deck space and large sliding doors that bring the outdoors in.
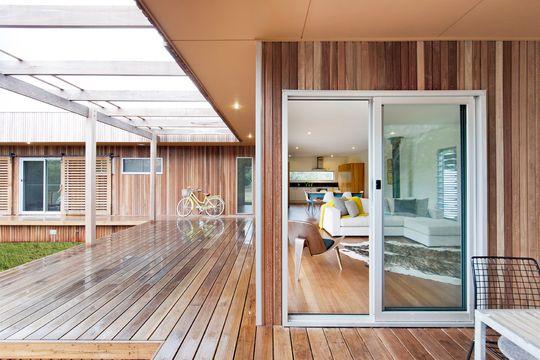
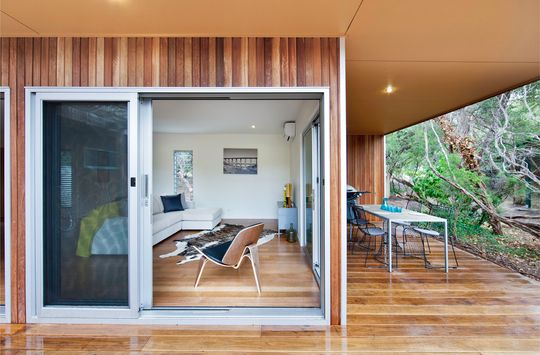
Timber Clad
The understated visual and minimal ecological impact of the home fuses effortlessly with its coastal surrounds due to the radially sawn spotted gum shiplap cladding. The timber is warm and welcoming and, with time will fade to feel right at home amongst the tea-trees.
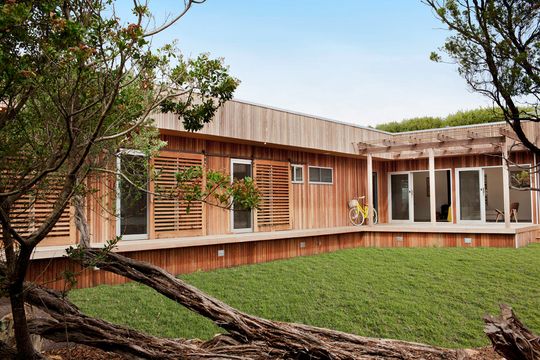
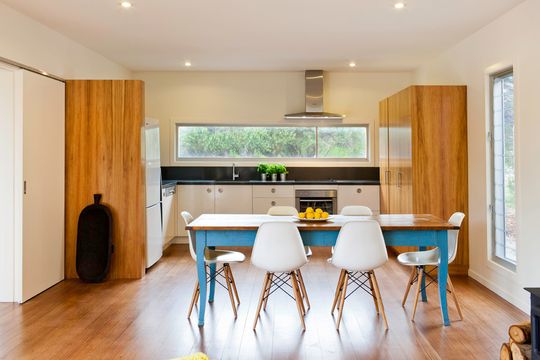
Timber Interior
Inside, too, the use of timber infuses warmth and character into an otherwise white colour scheme.
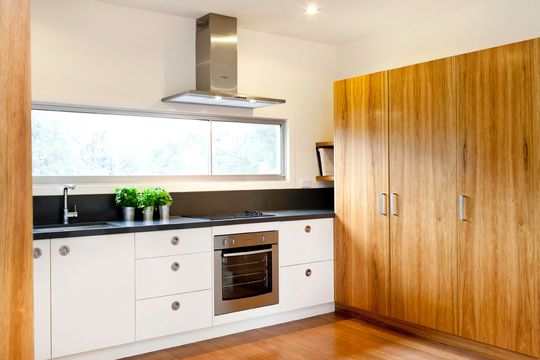
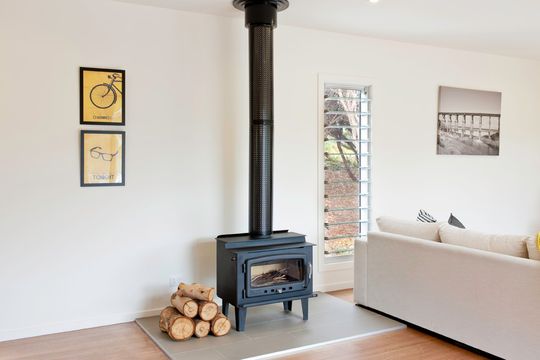
Modular Design
The home is designed as two prefabricated modules which are evident in plan, but less obvious in reality thanks to the timber cladding. The two modules allowed the home to be constructed off-site and then transported, creating efficiencies in the building project which ultimately saved money.
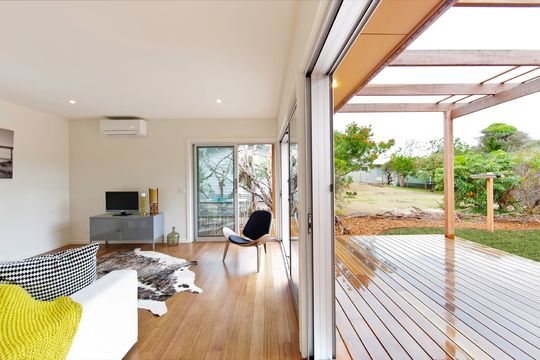
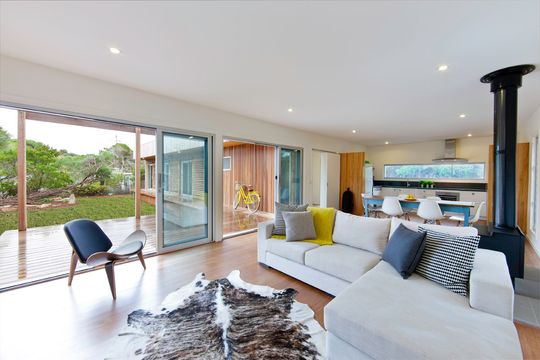
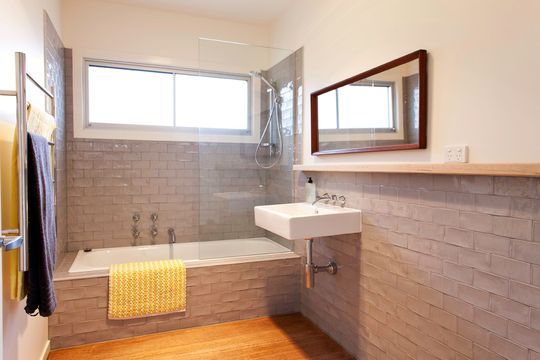
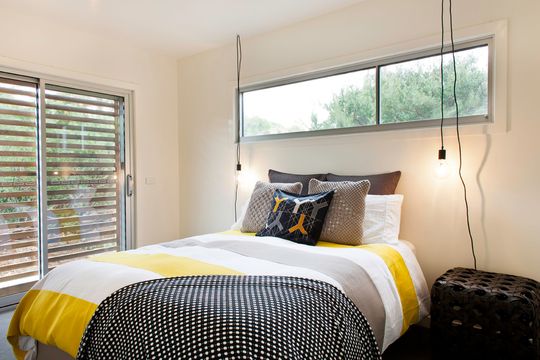
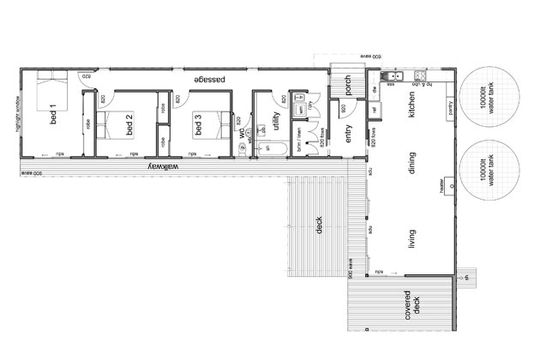
<!-