Renovations
Explore our collection of Renovations
featured on Lunchbox Architect.
Renovations and additions to existing houses are the most common architecturally designed homes. The challenge with renovations is to incorporate the style and layout of the existing building with the modern needs of the family. When down well, renovations combine the charm of traditional buildings with the conveniences of modern living.
Here are just a few incredible architecturally designed renovations:
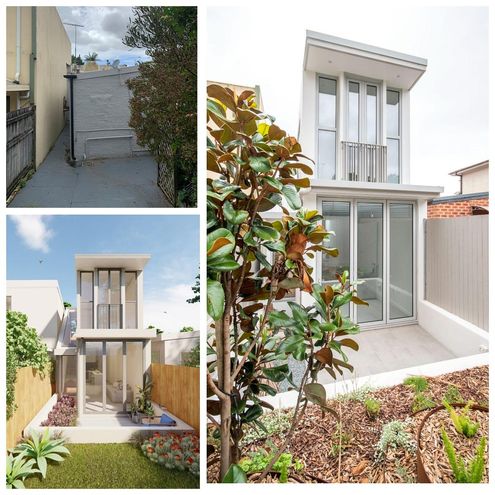
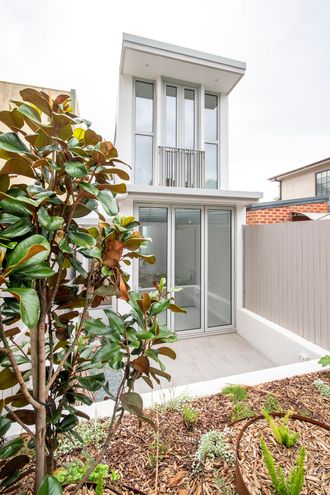
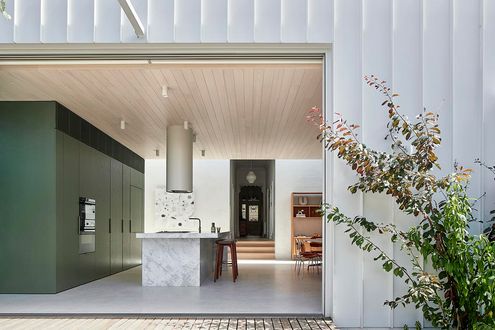
The sleek, all-white extension of Armadale Annex brings modern flair to a classic Edwardian home.
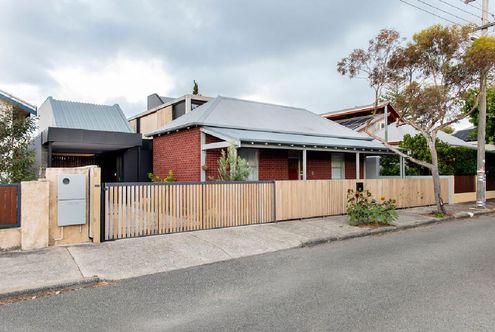
A hidden piece of history reshapes a modern Fremantle home renovation thanks to some creative design solutions...
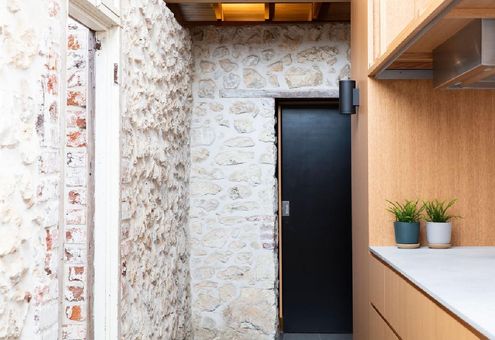
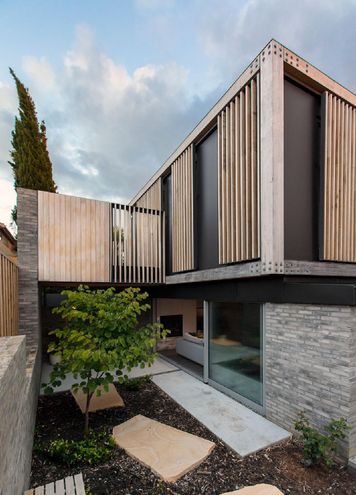
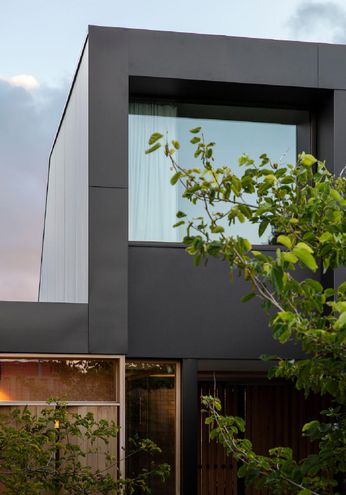
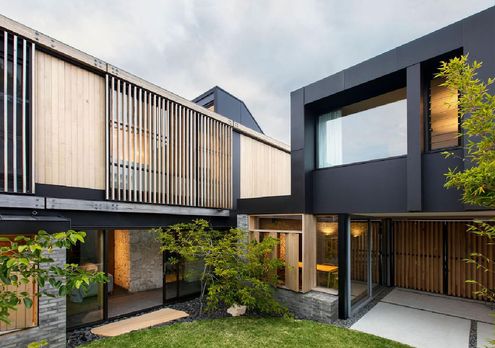
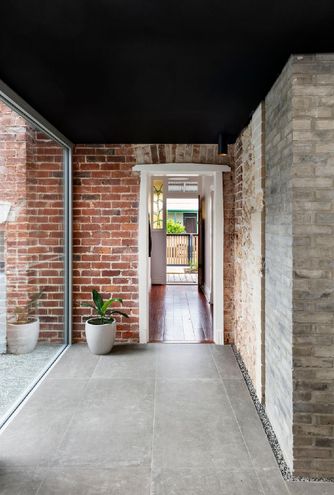
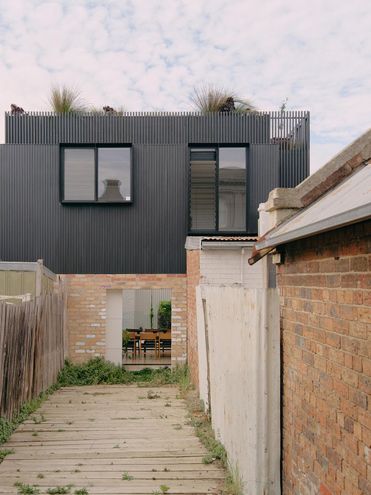
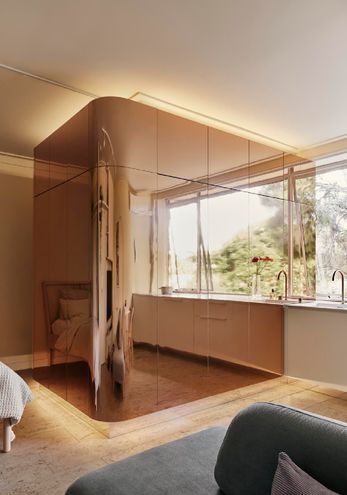
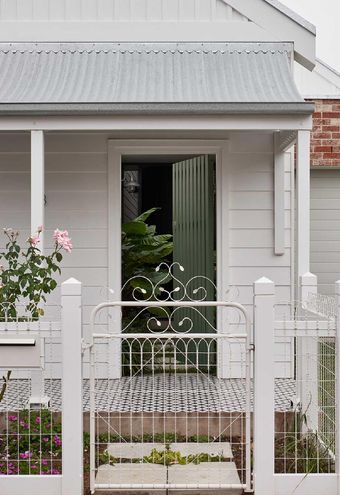
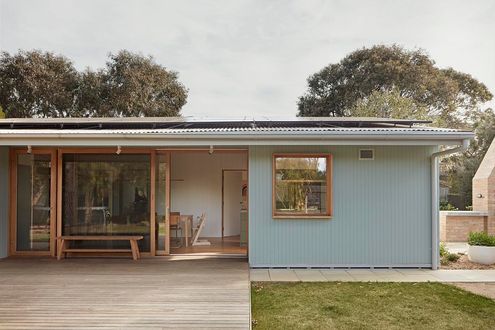
From shack to sanctuary! Discover how a 1960s beach shack became a modern, eco-friendly family home...
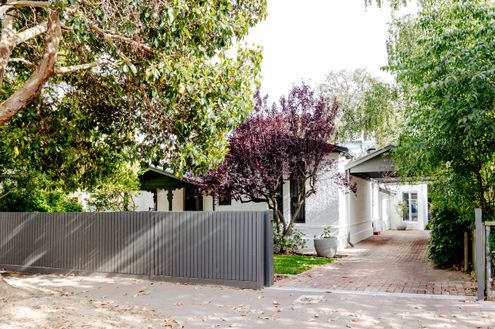
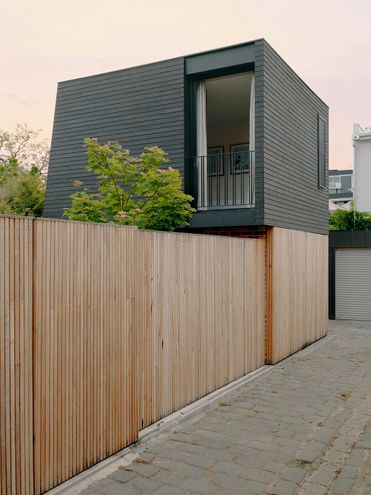
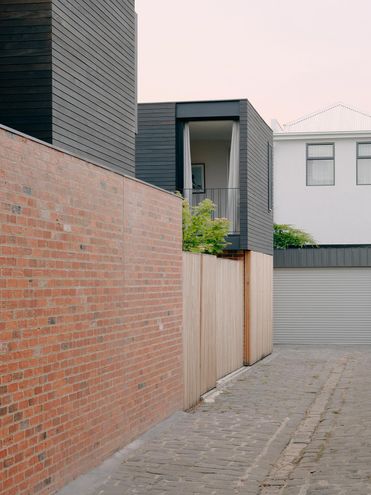
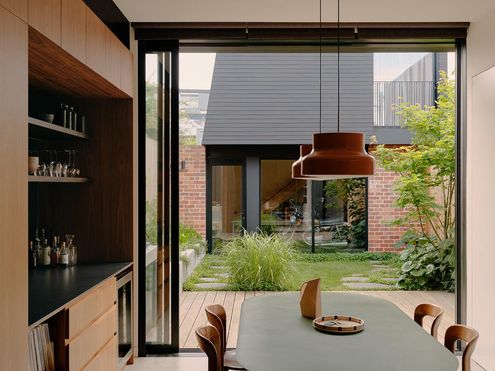
Perfectly blending old and new, capturing the owners sense of style, and correcting mistakes of the past, this renovation nails it all.
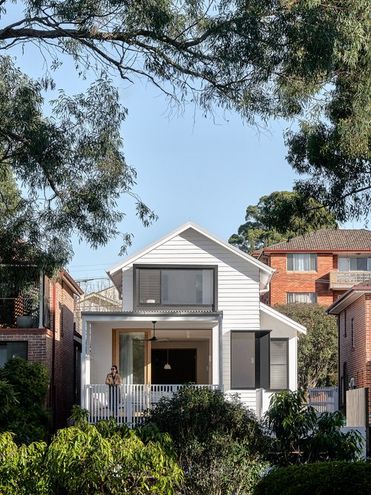
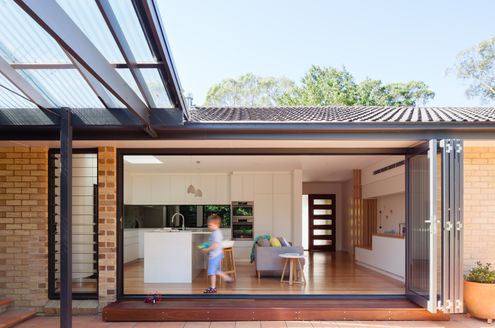
Navigate your home transformation with expert tips from Melonie Bayl-Smith. From town planning to budget management, ensure your success!
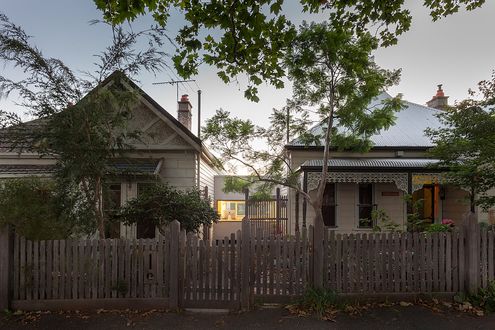
Solving two families' problems in one move: create a link between the two homes to create the perfect multi-generational home...
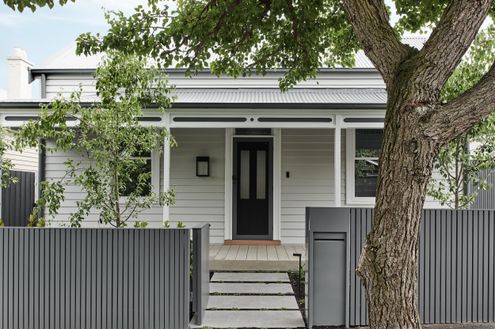
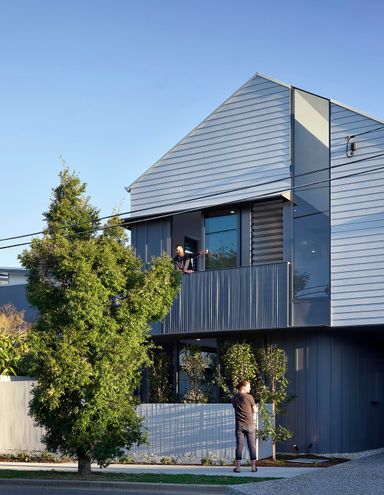
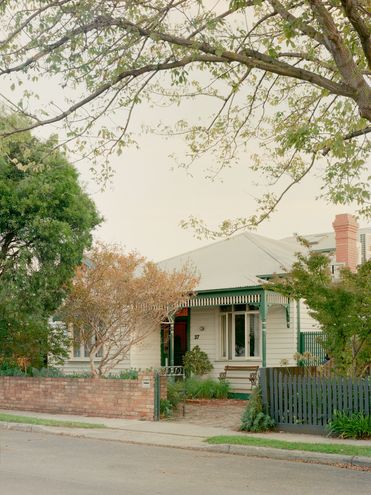
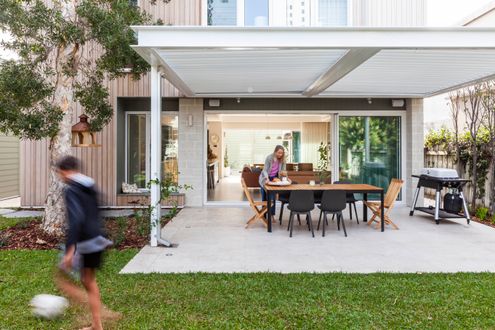
By restoring the original cottage and separating the addition from the original home, The Paperbark sensitively blends old and new...
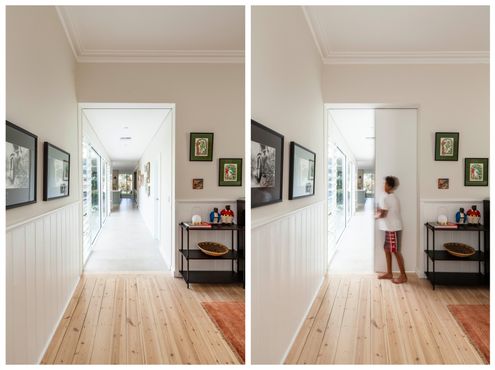
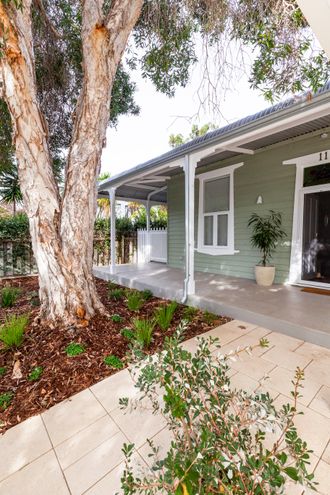
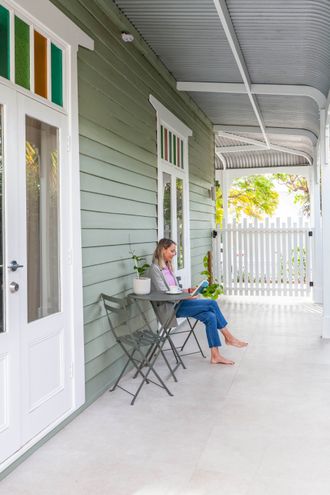
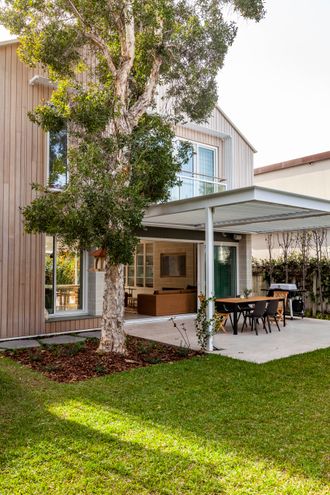
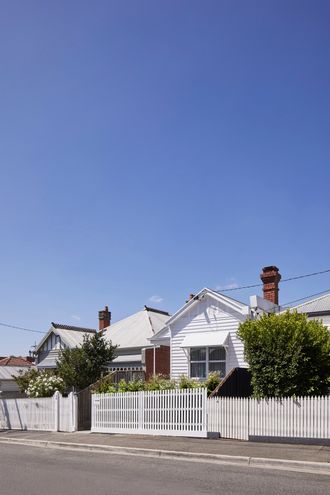
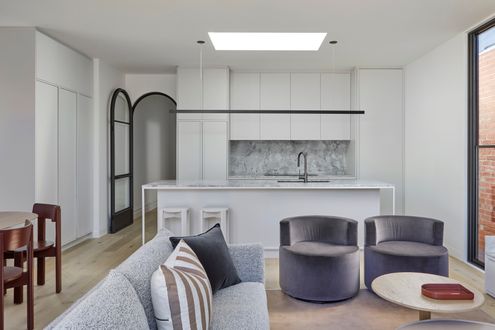
Richmond Hill House blends heritage charm with modern design, creating a timeless, sustainable home that adapts to family needs.
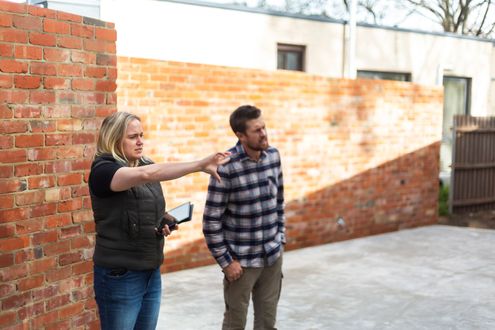
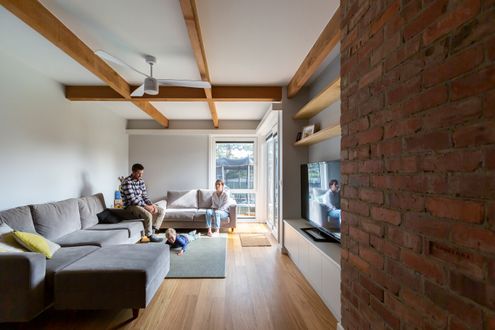
Carpenter’s vision meets architectural brilliance: transforming a dark, outdated house into a light-filled, energy-efficient family home.
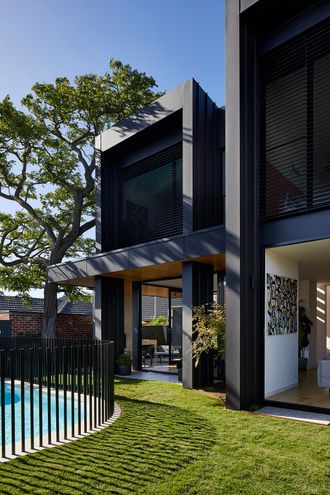
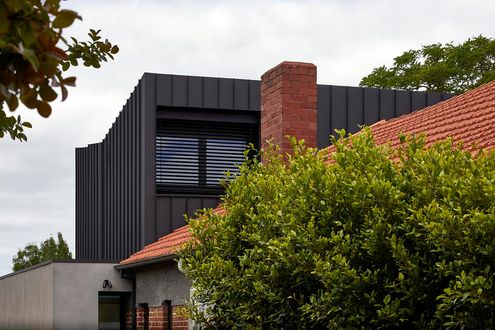
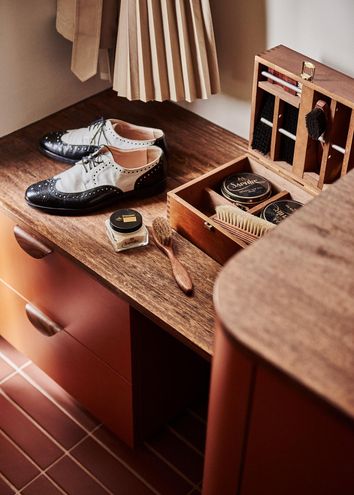
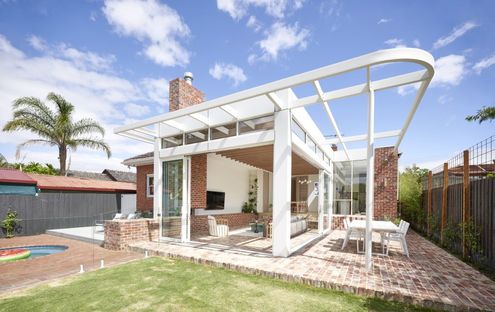
This Art Deco home renovation references the original to create a home that is full of character and perfect for modern living.
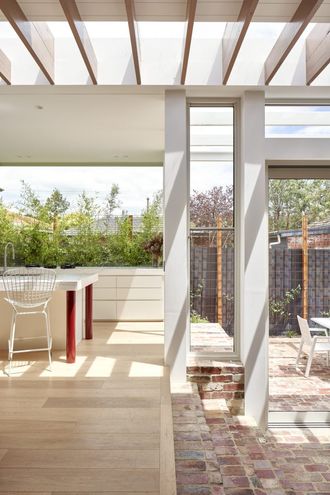
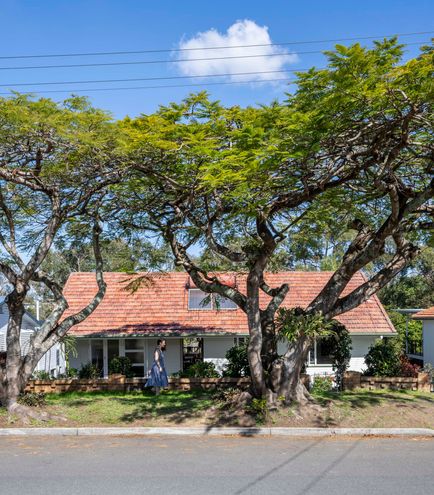
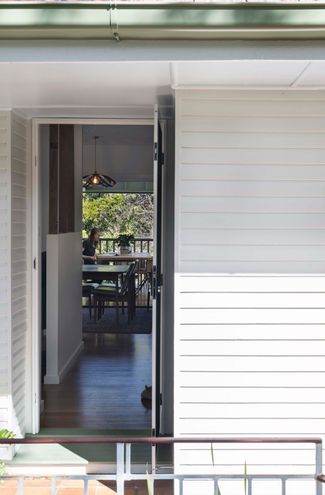
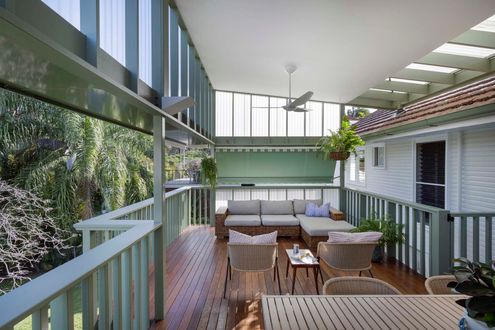
Architect attempts to design her own renovation of a 1950s stunner while heavily pregnant. What could possibly go wrong?
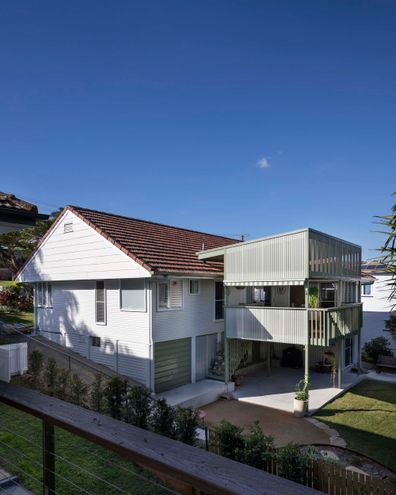
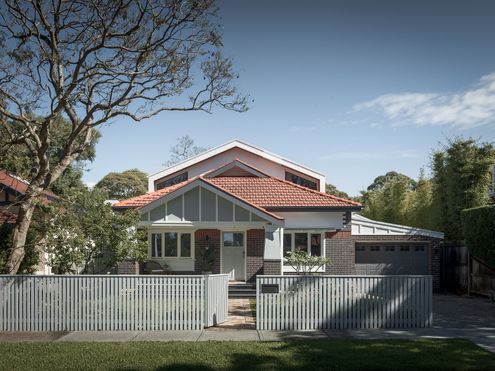
Discover how a dilapidated property was reborn as a stunning, sustainable Passive House, blending modern needs with classic charm.
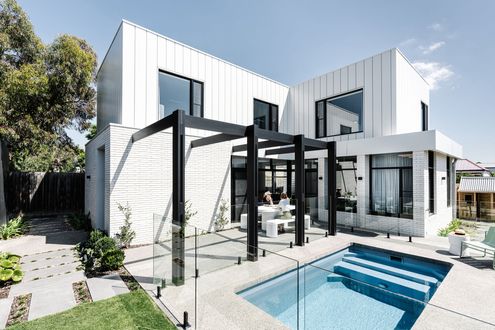
This old home needed rebuilding from the stumps up, but the result is an energy-efficient, all-electric family home.
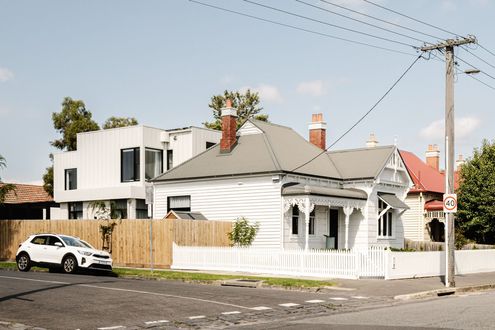
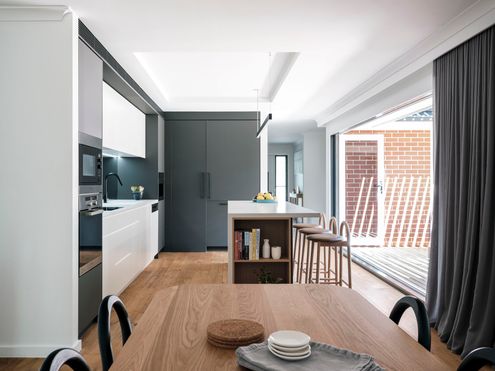
Who would have thought a modest red brick project home could be hiding so much potential. The transformation is stunning...
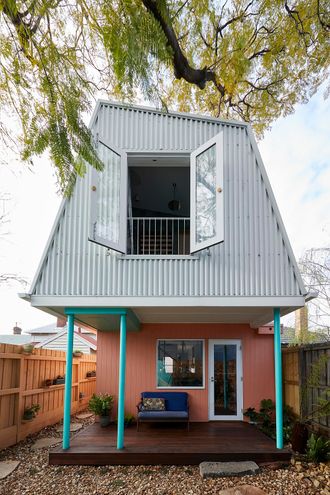
Transformation of a century-old cottage into a share house for mother and adult daughter with space for bonding and personal retreats.
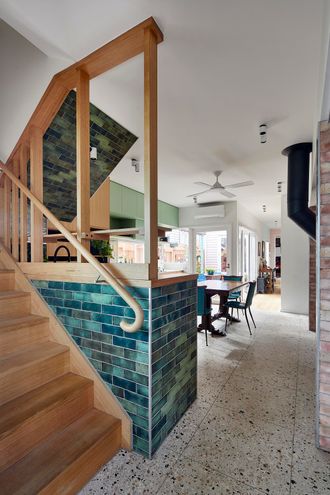
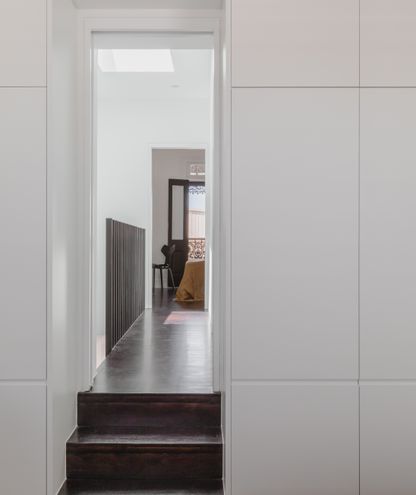
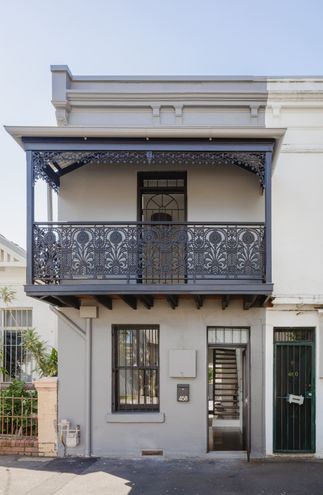
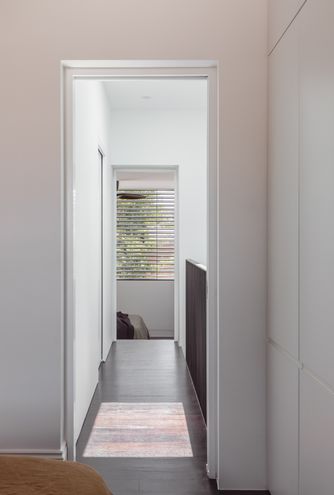
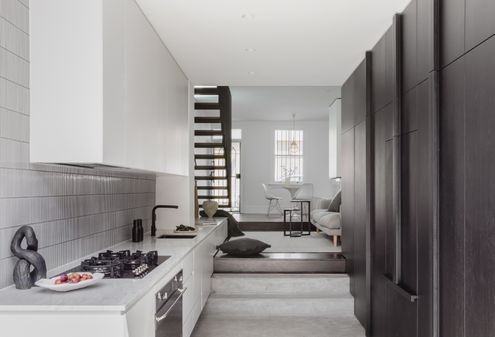
Not a square metre goes to waste in this tight Darlington terrace renovation to create a modern, multifunctional home.
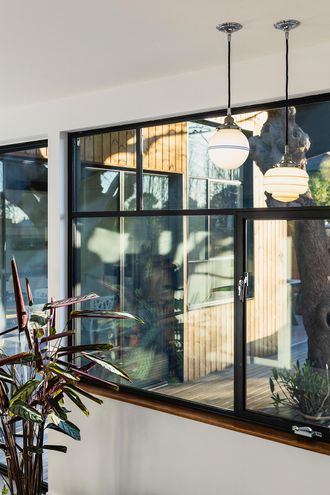
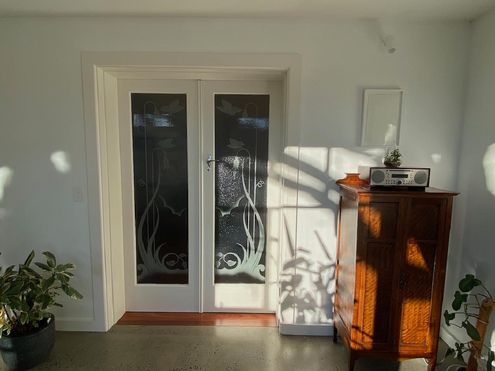
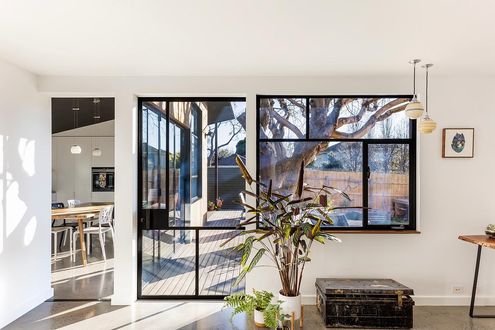
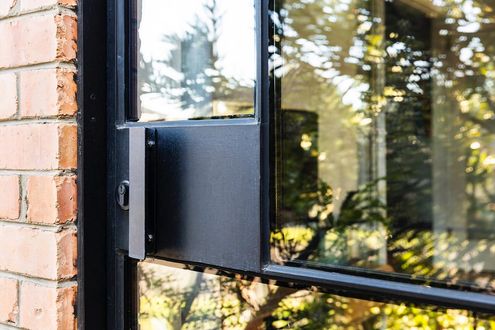
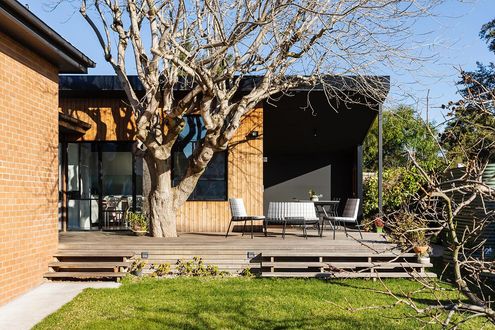
Discover how a dated 1950s brick house was masterfully renovated into a stunning, light-filled contemporary home in Melbourne.
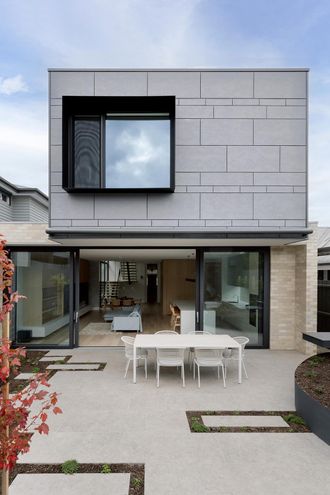
This beautiful double-fronted home in a heritage precinct of Hawthorn East is renovated and extended for 21st century living...
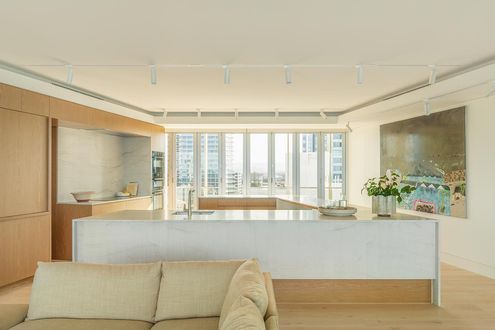
This beachside apartment had the makings of a beautiful home. It just needed some assistance…
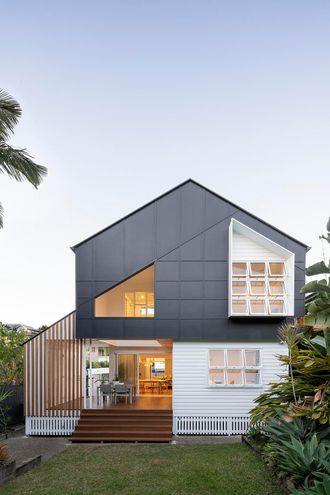
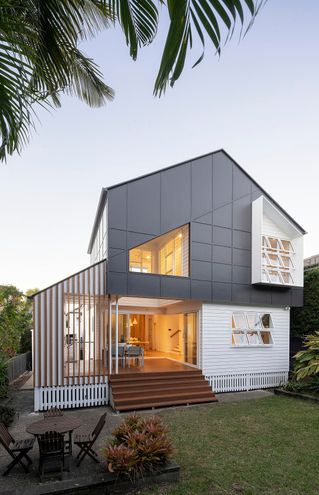
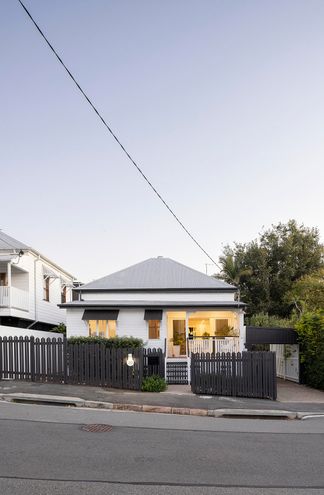

Bathroom renovations are popular. They're also expensive and risky. Here are the tips and trends you need to know before you start...
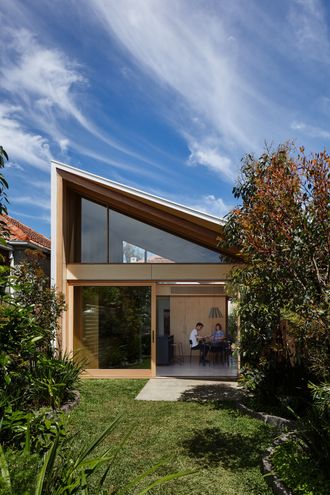
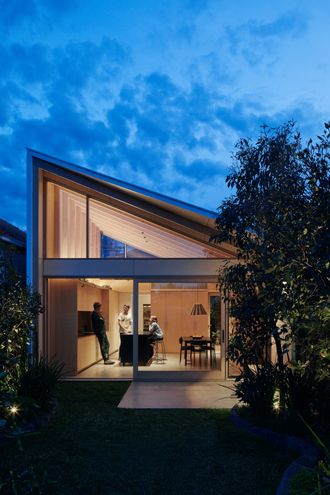
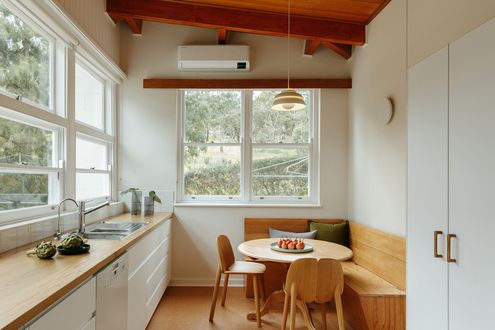
Damp-ridden, cold and leaking, this 1960s home needed a revamp. Luckily, a sensitive approach retains the home's unique character.
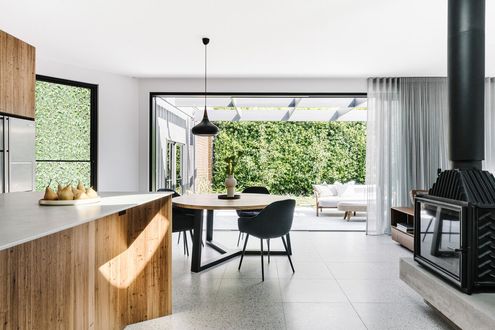
By removing poorly constructed add-ons and creating an open-plan living area as the new heart, this quaint cottage is transformed...
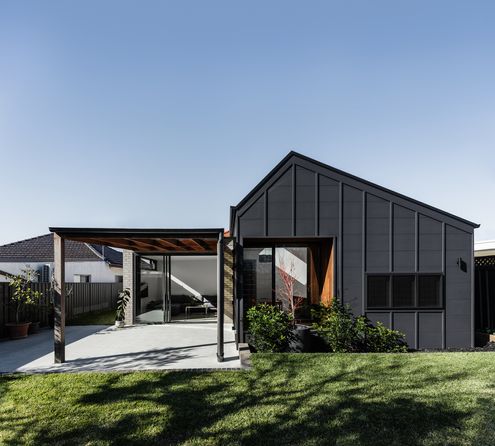
A house can become dysfunctional as poorly planned renovations alter the layout and strip away original details. But it can be fixed!
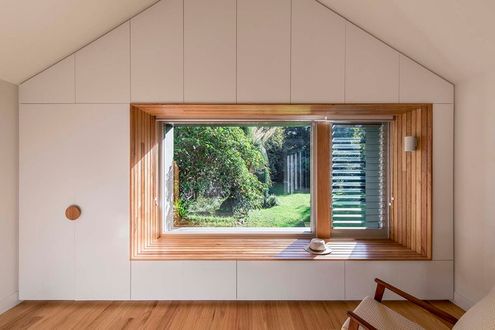
An addition sitting high and dry (literally) above the flood level, creates a refuge from the main family home and potential floods.
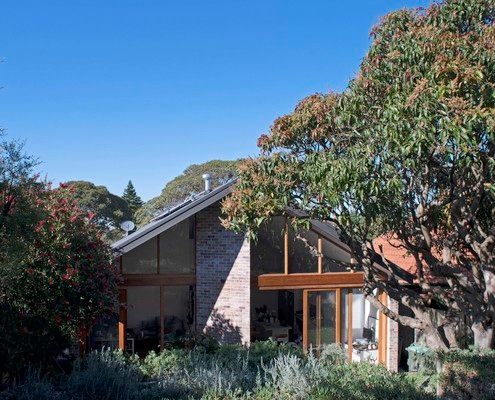
Wanting a place to entertain friends and family, this new addition creates a grand living area overlooking the garden
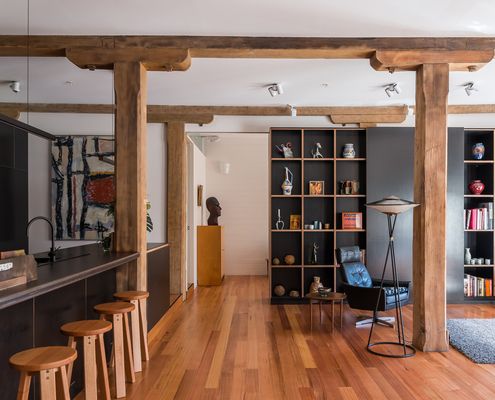
This heritage warehouse has been sensitively transformed into a home with the careful insertion of joinery units to divide the space.
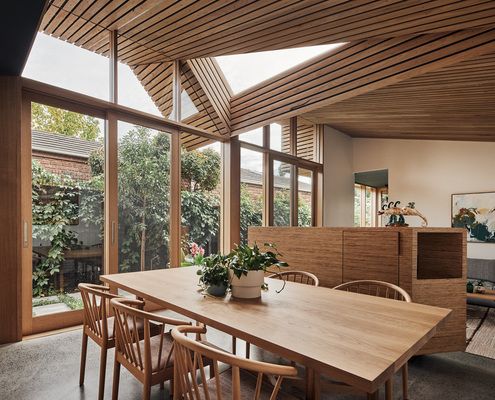
Far from the classic box-like addition, a series of unique spaces unfurl from the rear of the cottage, opening up to light and garden.
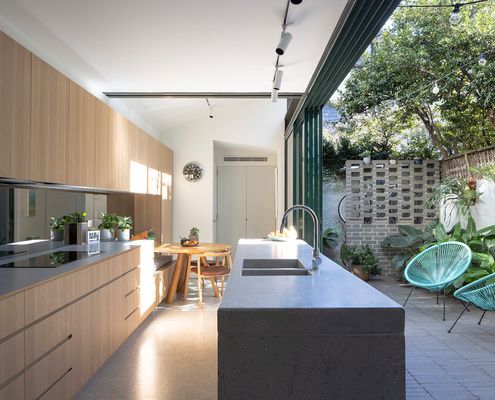
A series of expert moves brings in more light, improves livability and connects this terrace to its courtyard all without extending.
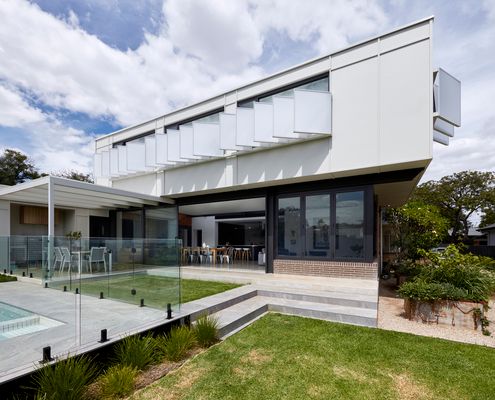
Bungalows are charming homes, but they tend to be dark. This addition finds a way to bring light into the depths of this bungalow.
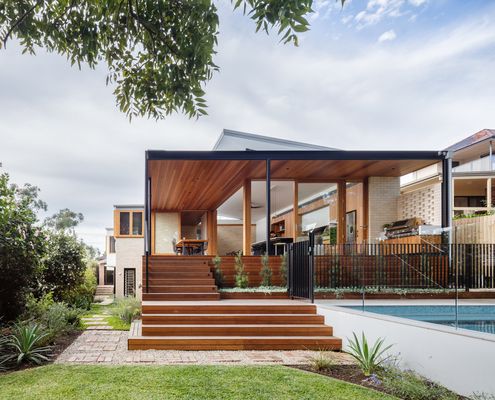
The front verandah of this Californian Bungalow is reinterpreted at the rear of the home to create a shady outdoor living space.
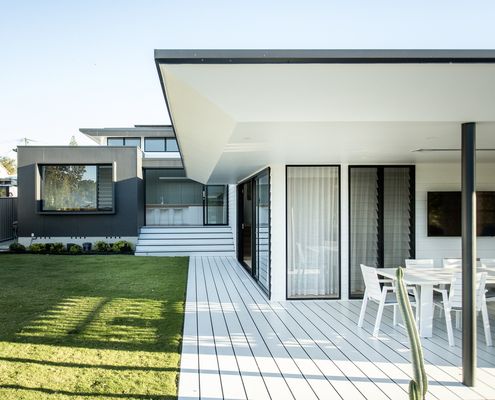
Not that you'd know it now, but this sleek, modern-Japanese-inspired home was once a tired '70s brick pad and what a transformation!
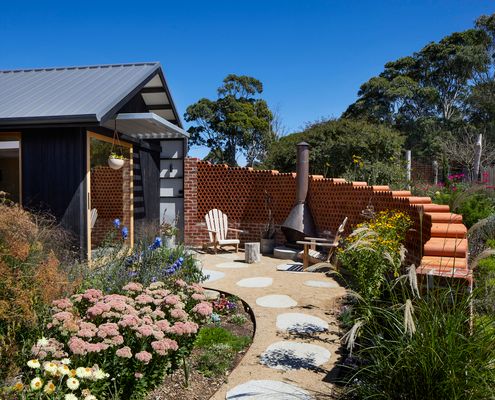
To create space for the kids as they grow, this new bedroom wing sits beautifully in the landscape and meets BAL requirements.
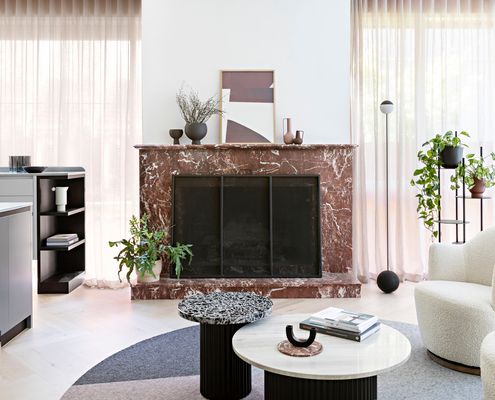
The owners would have ripped this out-of-place fireplace out if they'd had their way, but it's become the centrepiece of this reno...
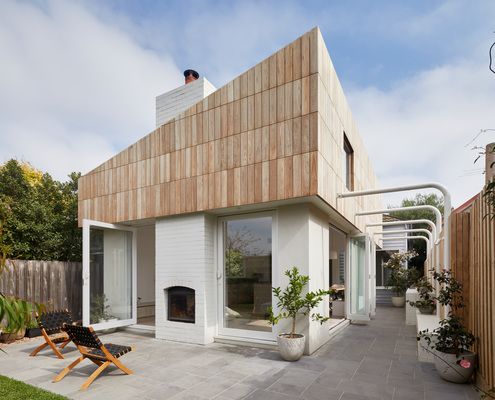
Creating a light-filled addition where the garden and outdoor spaces feel like an extension of the living areas for year-round use.
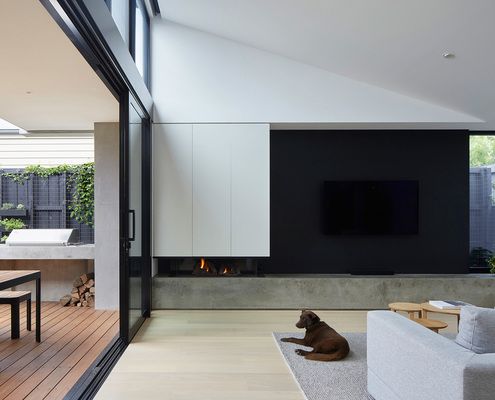
Creative ways to bring more light into the home, even when the backyard doesn't get much sun, makes this home light-filled and airy.
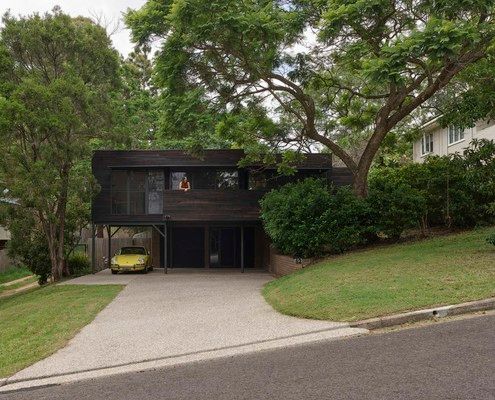
The charred timber addition float in front of the home, complementing the original cream brick and transforming the street appeal.
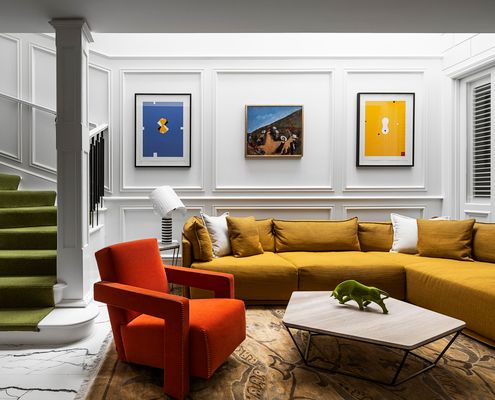
This Carlton terrace renovation updates ageing interiors to create the perfect home for a collector of colourful art and furniture.
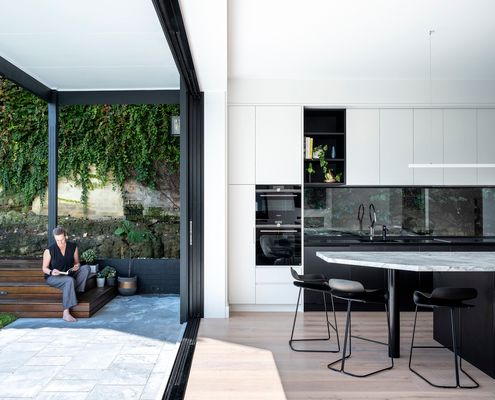
The amount of space you have is one thing, but its functionality, light and flow is a whole other thing.
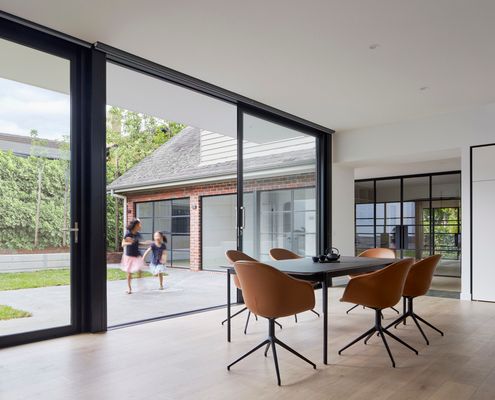
An addition to this period home sits comfortably alongside the original, oriented to catch the light and open up the backyard.
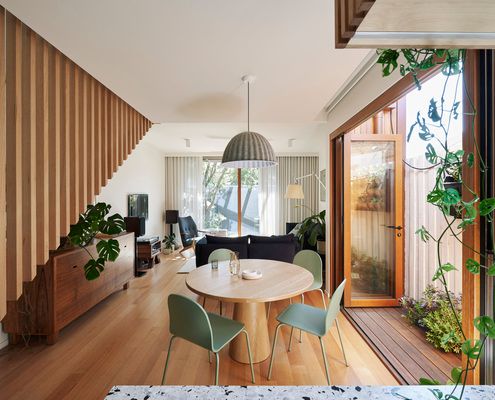
Despite a seemingly impossible set of constraints, this terrace has been transformed into a light-filled and sustainable family home.
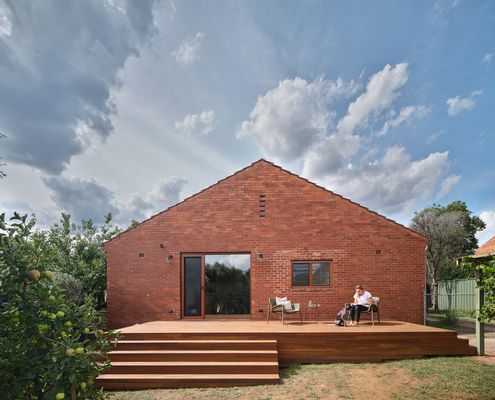
The renovation of this post-war house leans on mid-century details and views of the native landscape to create a special home.
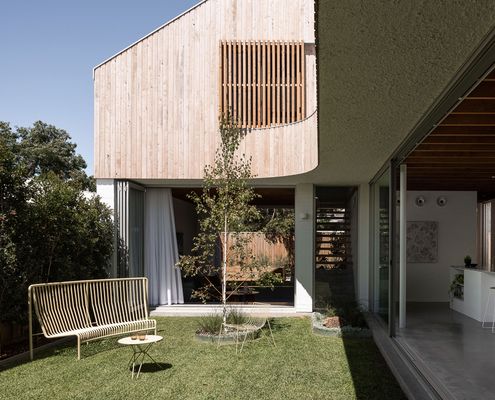
A generous north-facing courtyard becomes the best part of this house, bringing light, breezes and the outdoors into every space.
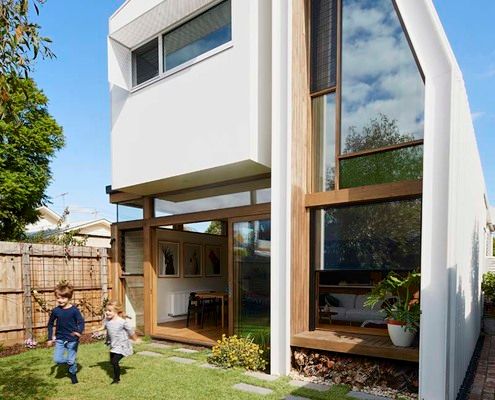
Chimneys of the old brickworks immediately caught the architect's attention and she knew this renovation needed to capture that view!
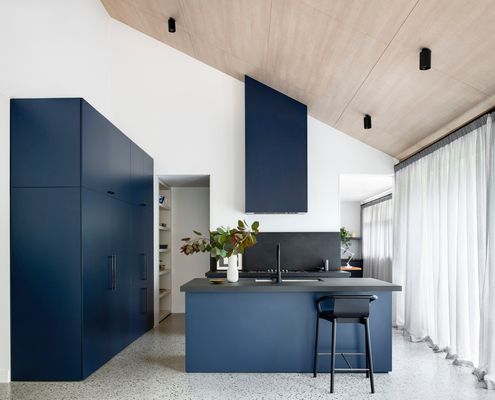
Transforming a 1960s apricot-brick unit into the perfect bachelor pad meant rethinking the space and adapting what was already there...

Before the temperature really drops, now is a great time to start to transform your home with these reno ‘must-haves’ for winter entertaining.

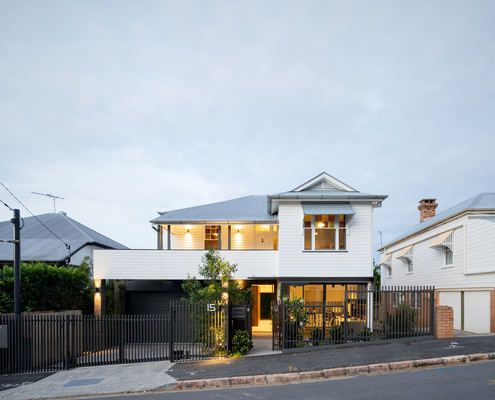
Rather than relocate, this family decided on a Queenslander renovation to create the home of their dreams in the street they love.
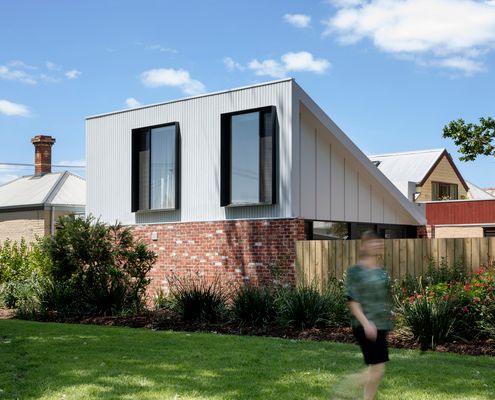
Others overlooked this heritage-listed home because of its exposure on three sides, but a playful addition turns it into an asset.
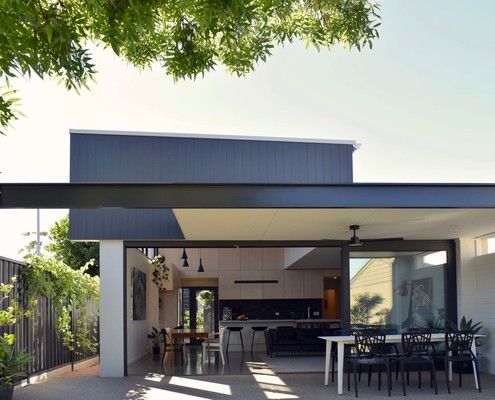
A new 60 square metre addition creates a bright and modern living space for this inner-city home.
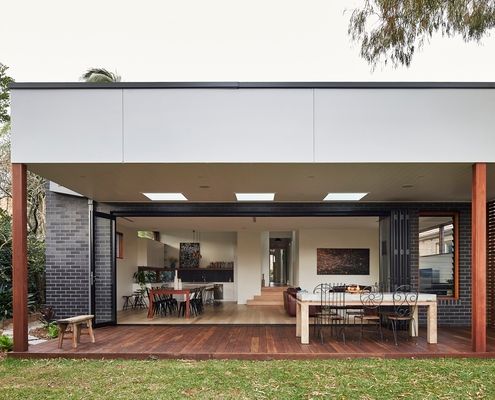
Perfect for entertaining, this new living pavilion at the back of a 1910s home is light, airy and open to the backyard.
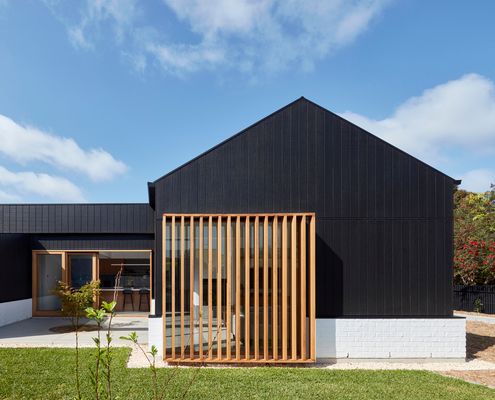
An addition which doesn't overshadow the original heritage house, but improves the home's spaciousness, access to light and the yard.
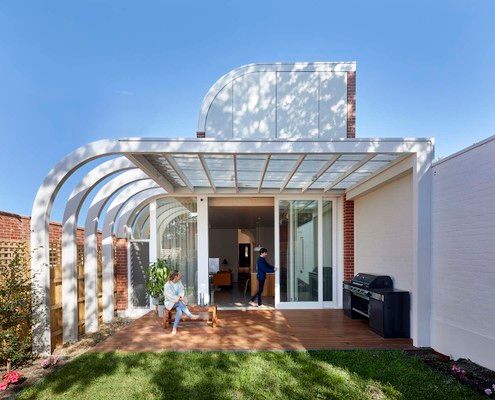
If you love the curved lines and detailing of the Art Deco period, but crave open spaces and natural light, this home is for you...
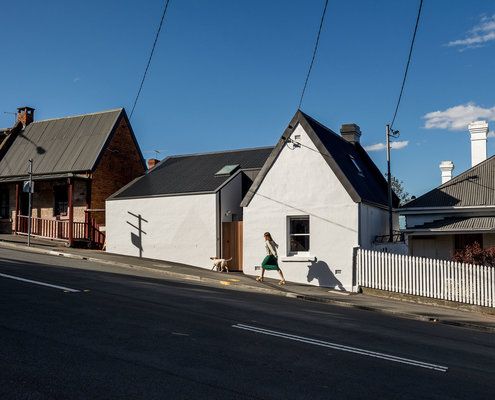
Once home to the local milkman, this quaint cottage has been transformed into a light and bright home with a surprising sense of space.
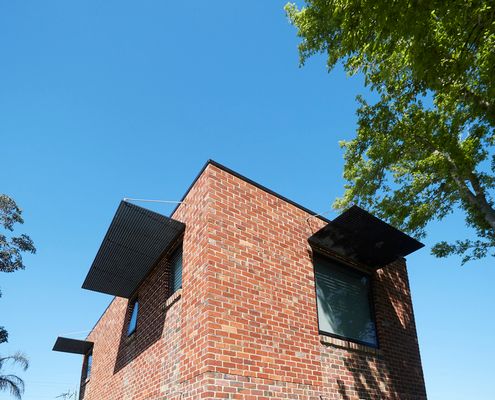
A simple, rectangular, double-storey addition was a cost-effective way to gain the space this family needed. Plus some indulgences...
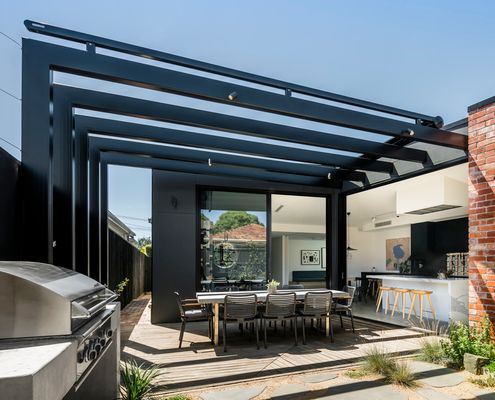
This home, inspired by a jewellery box, is perfect for your most treasured people and possessions: beautiful, safe and ordered.
