Urban Homes
Explore our collection of Urban Homes
featured on Lunchbox Architect.
Urban homes come with a lot of constraints. Tight sites, neighboring houses, heritage controls and planning regulations affect how urban homes are designed. Obviously constraints breed innovation because architecturally designed urban homes are some of the most innovative and interesting houses around.
At Lunchbox Architect we pride ourselves on sourcing the best examples of small urban homes. We argue that homes don't have to be huge to great. In fact, small urban homes are easier to maintain, cheaper to run and, when designed right, a joy to live in.
Block out the hustle and bustle by concentrating on these top-quality urban homes we've featured on Lunchbox Architect:
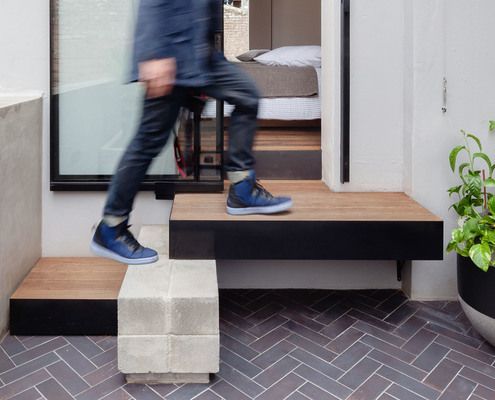
If you're an introvert you'll know that the world we live in can be overwhelming at times. Sometimes you need somewhere to hideout...
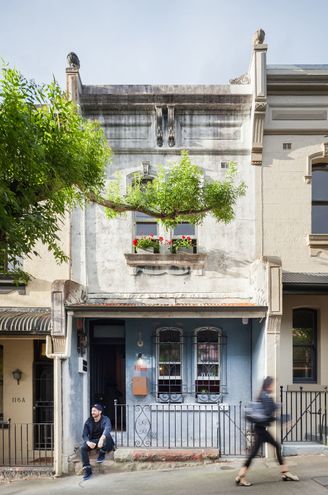
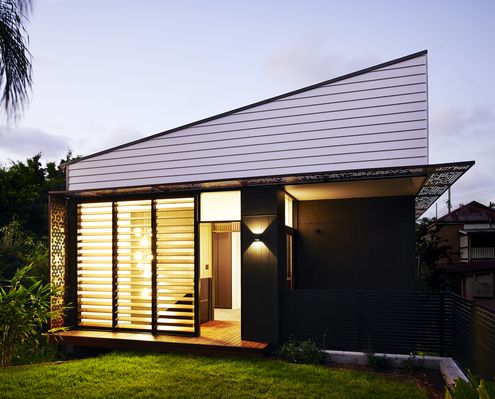
Searching for a sustainable alternative to urban sprawl, REFRESH*DESIGN have developed an infill-development branded ‘my gardenhouse’.
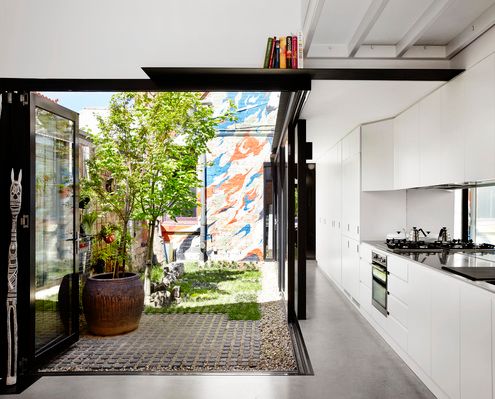
By building an extension at the end of a narrow site, Austin Maynard Architects created a courtyard instead of a typical light-well.
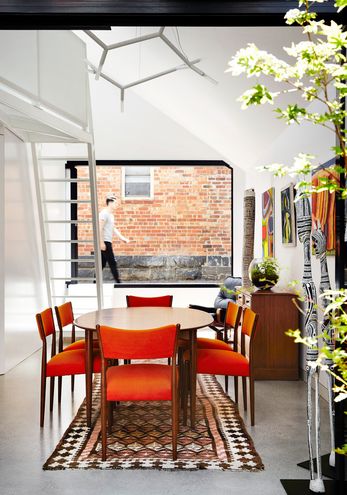
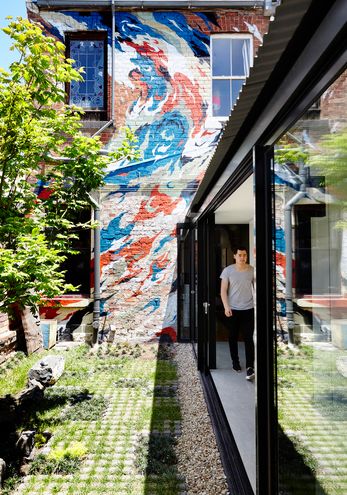
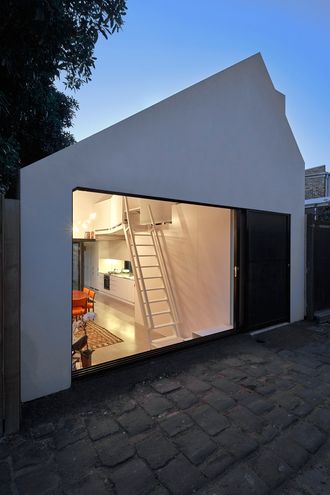
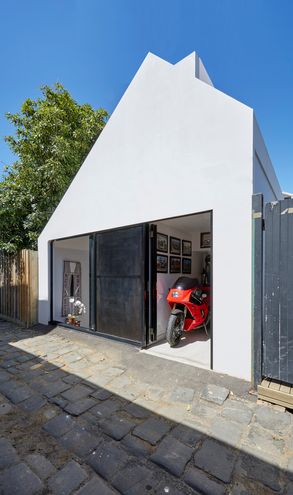
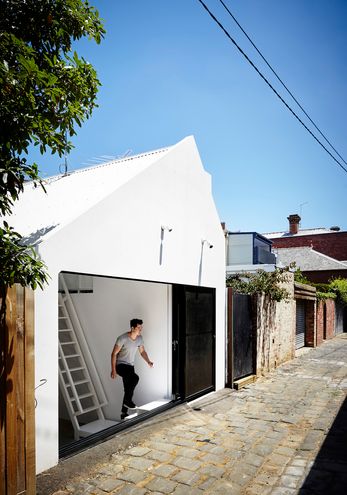
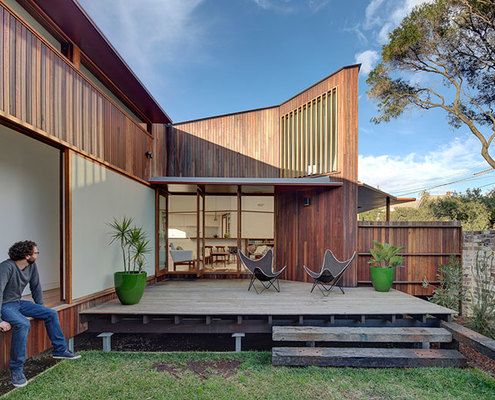
Carefully planned around a central courtyard to maximise light and connection to the garden while minimising its impact on the street.
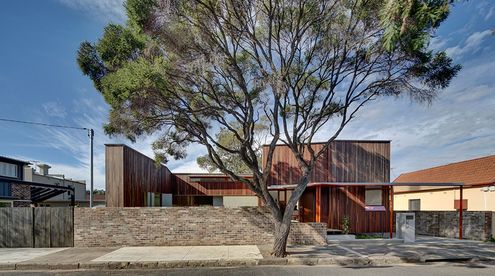
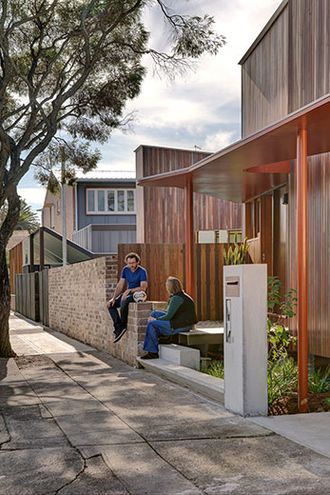
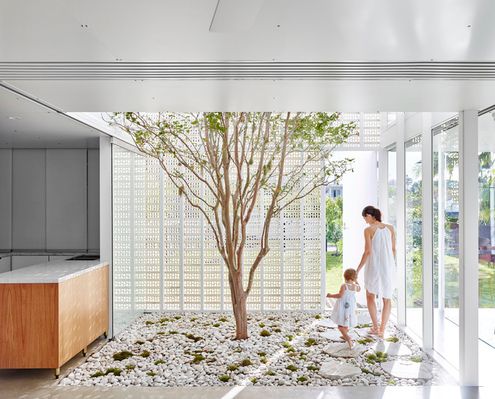
Inspired by the surrounding '60s estate, James Russell Architects takes the humble breeze block to new heights of style.
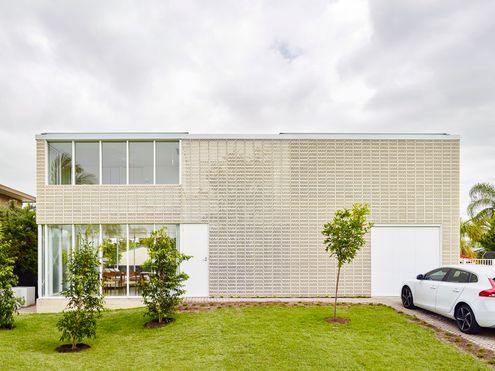
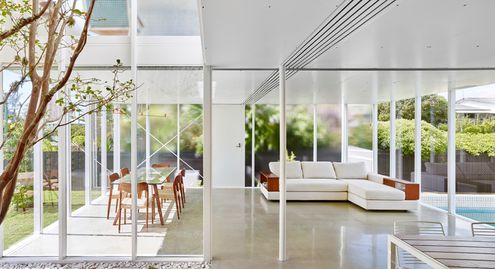
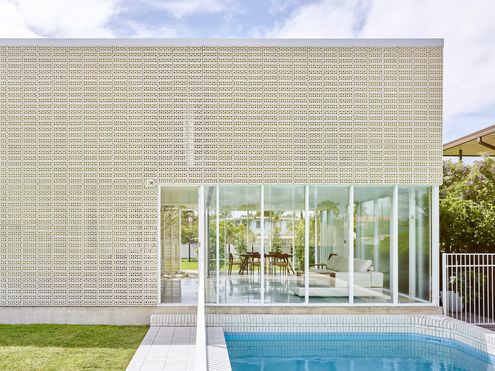
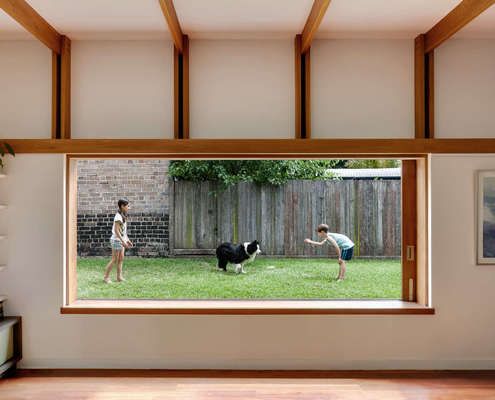
Parts of the original house are left intact to create sheltered outdoor areas in this renovation, grounding the home to its history.
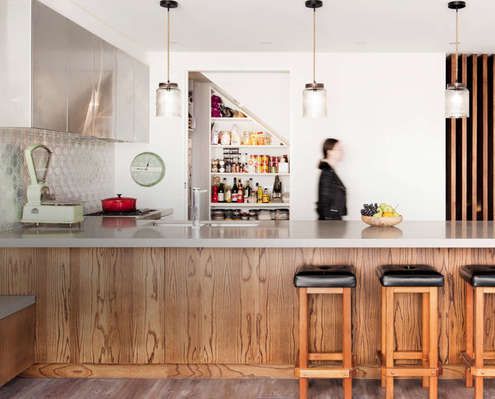
Renovating a heritage house is a challenge at the best of times. But when the only option is going up, the challenge is all the greater.
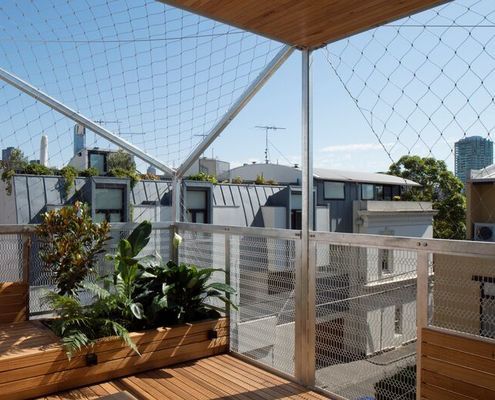
A stainless steel net for growing deciduous vines wraps this narrow home, transforming it into a nest for vertical family living.
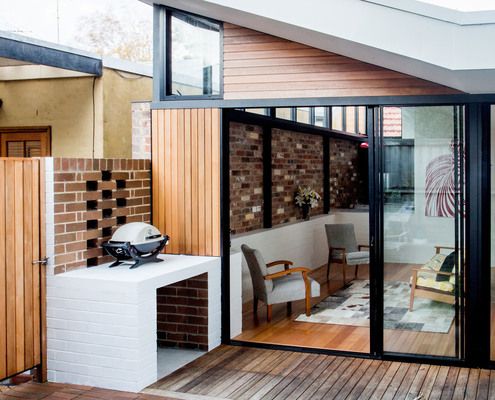
Reclaimed bricks are used in various ways to bring a sense of history and weight to this inner-city extension.
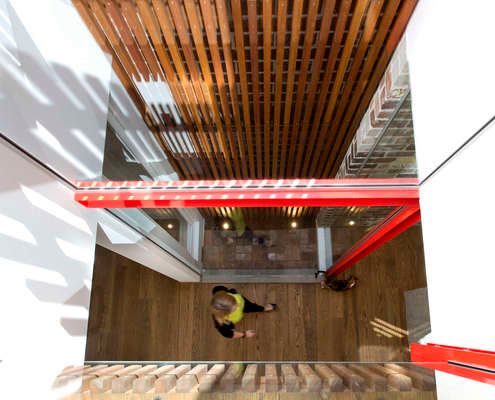
This renovation shines with a light well bringing light deep into the house, bright red accents and pops of personality throughout...
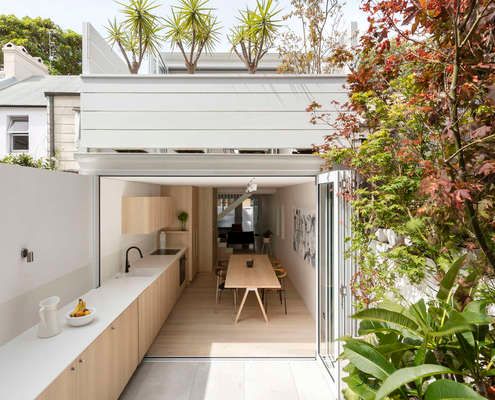
The entire ground floor of this house has become one continuous indoor/outdoor space thanks to a well conceived alteration and addition.
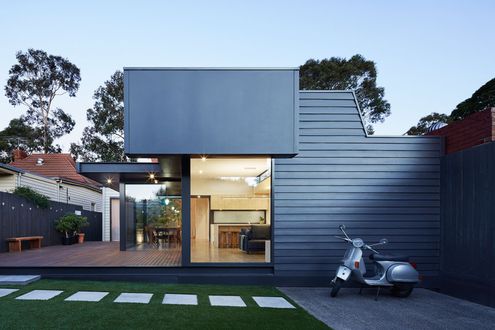
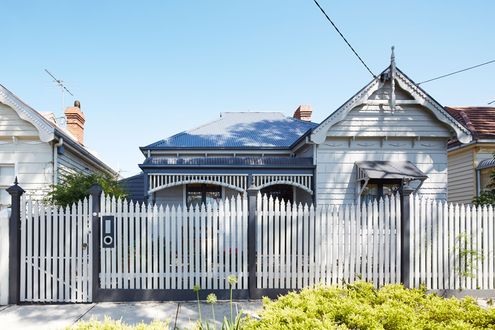
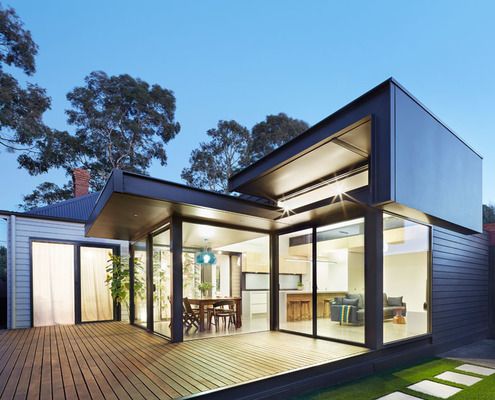
A lot of mistakes were made in the '80s, Nic Owen Architects attempts to rectify one of them with a modern pod-like extension.
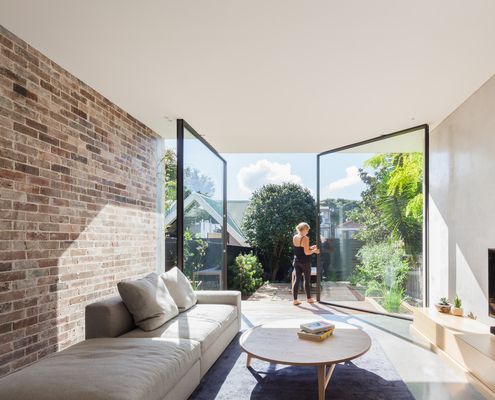
A dark semi-detached D House is now a bright and lively space with a wall of glass that opens to dissolve the end wall into the garden.
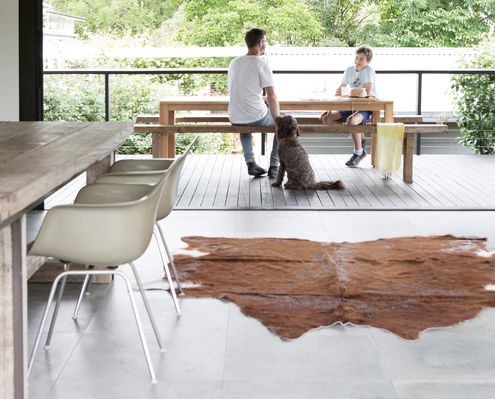
Unashamedly modern ‘podium’ anchors existing home to the landscape, connecting the cottage to the garden, and the interiors to the sky.
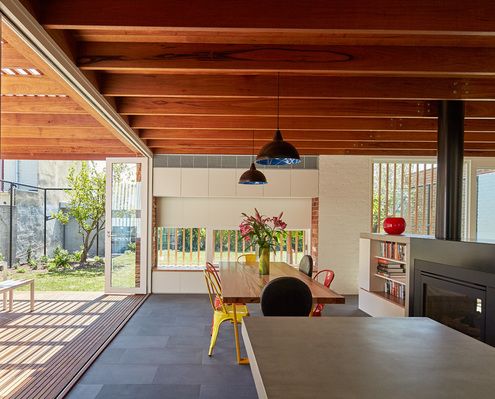
A series of courtyards weave this modern extension into the original home. A sensitive departure from the typical add-on.
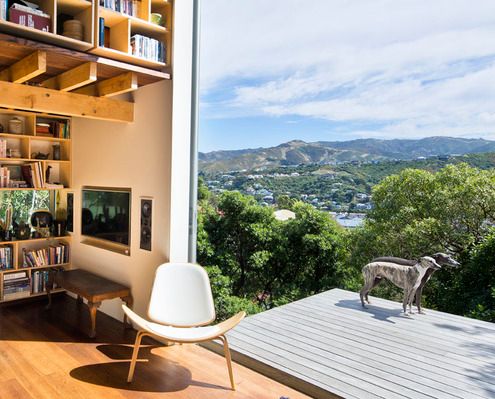
Thanks to a double-height space and an expansive openable wall of glass to capture the view, this home feels positively spacious.
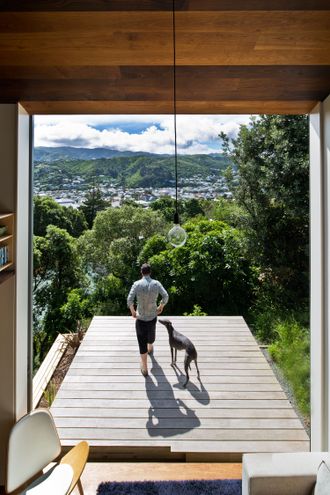
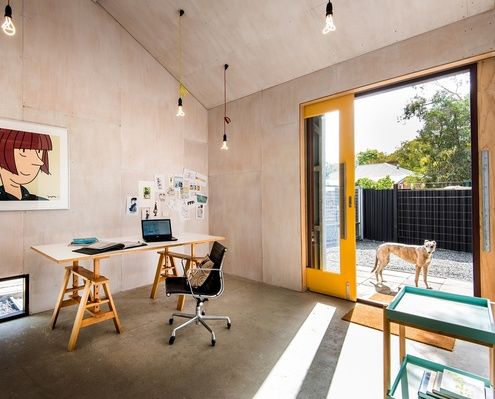
A compact weatherboard cottage explodes from the sides of a prefabricated shed to provide space for an illustrator to live and work.
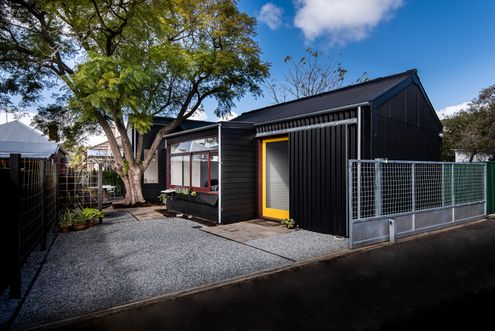
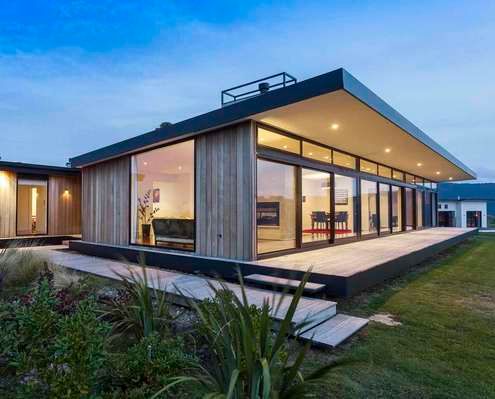
This home is "designed to give the same carefree relaxing ambience as a bach - step in, kick off your shoes and grab a glass of wine."
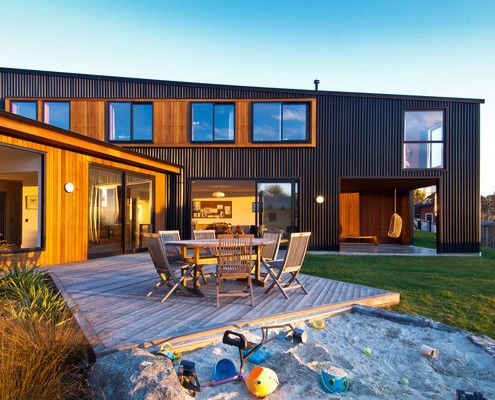
A warm new home for a young family wraps around a courtyard space to create a protected area for the kids to play and the family to enjoy the stunning ocean views.
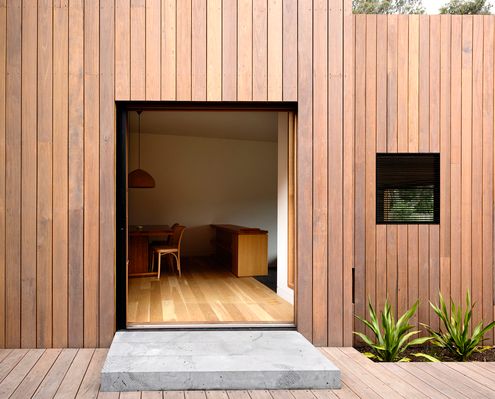
Each room of this addition steps down with the contours of the site, while the plan zigzags to access light and connect to the garden.
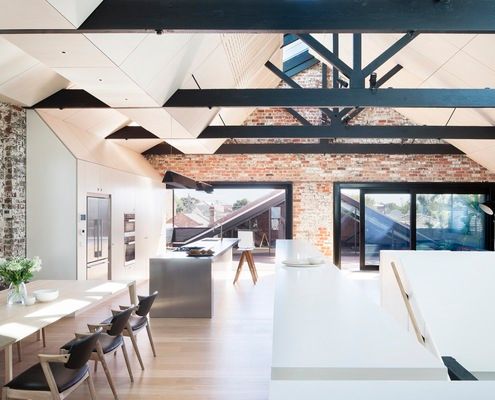
This converted warehouse in Fitzroy involved refitting of a beautiful old warehouse to become a flexible home for an extended family.
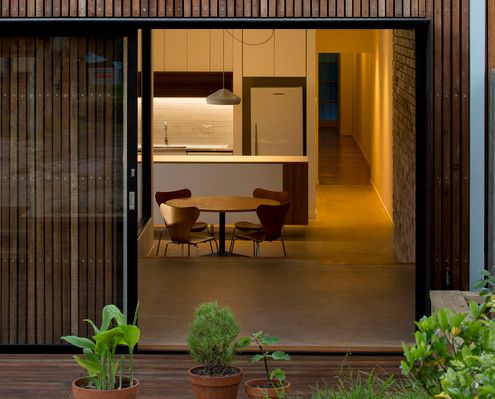
Additional floor area provided by this renovation offers much needed functional space for a growing family, without any excess or waste.
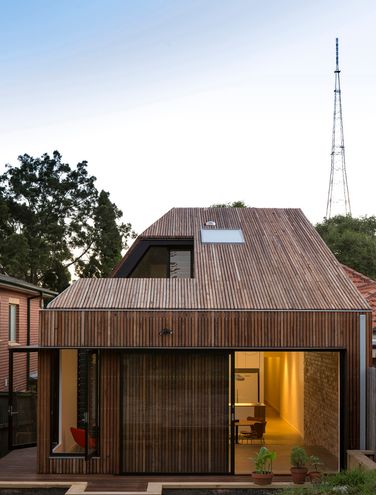
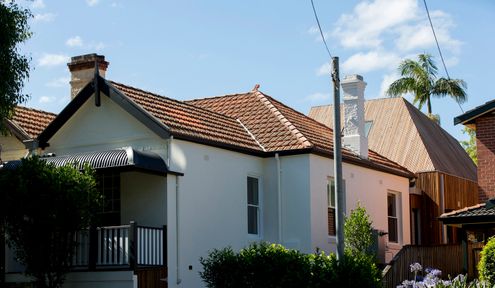
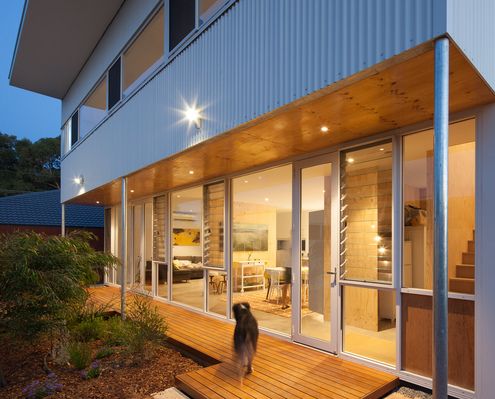
There's not much diversity (or sustainability) in your average project home. With a bit of luck, Erpingham House will change all that.
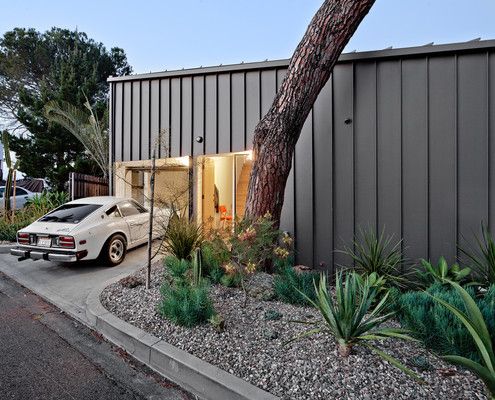
The smallest house on the block contains one of the largest rooms. What this house lacks in square metres it makes up for in volume.
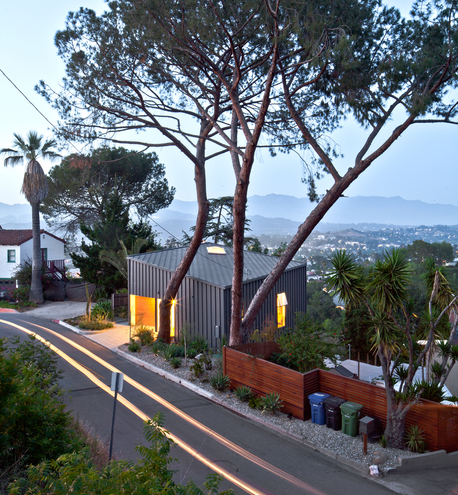
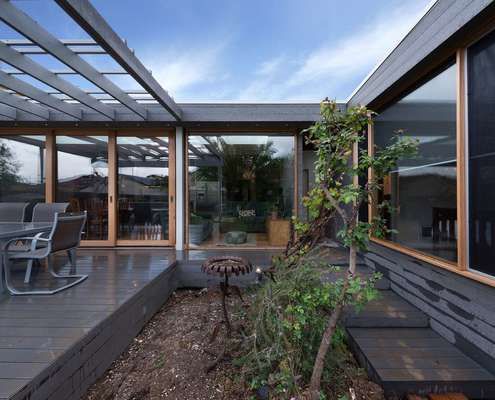
An extension to a double fronted Californian bungalow reuses salvaged materials from the demolition works in an extensive renovation.
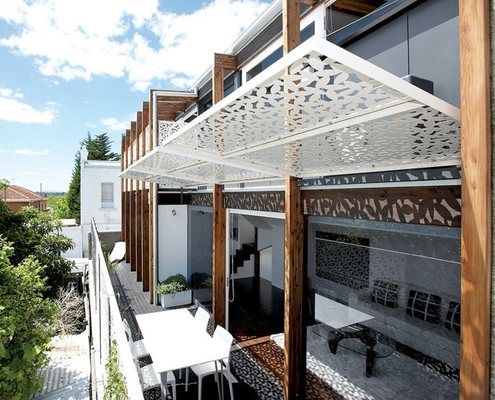
We don't often feature multi-residential projects. But when we do, they're beautifully innovative projects like this one.
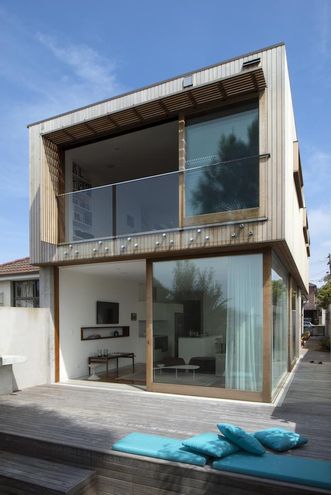
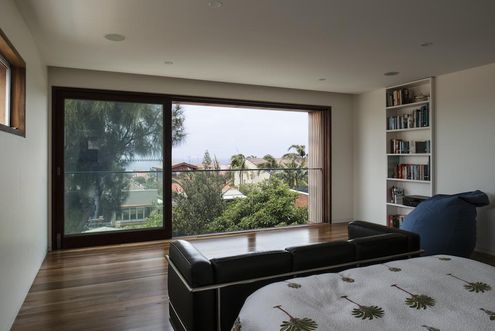
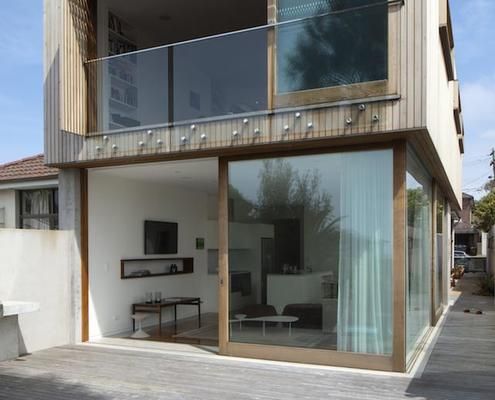
Defying gravity, a protected timber box for sleeping zones sits on top of a glass box for living in this renovation of a Sydney semi...
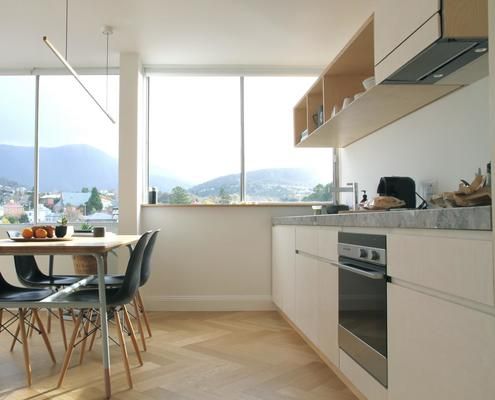
This renovation revolved around the premiss of maximising spaces and opening up to the generous view and natural light.
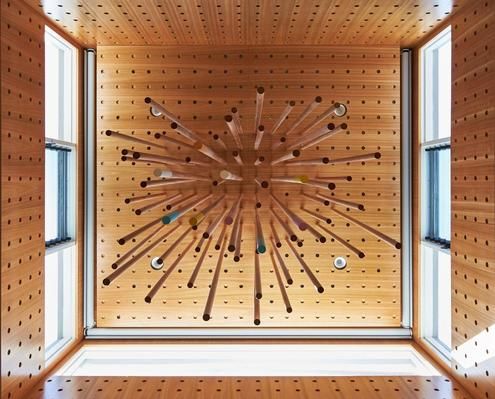
The use of humble timber dowel rods in various forms throughout this refurbishment serve a practical, decorative and unifying purpose.
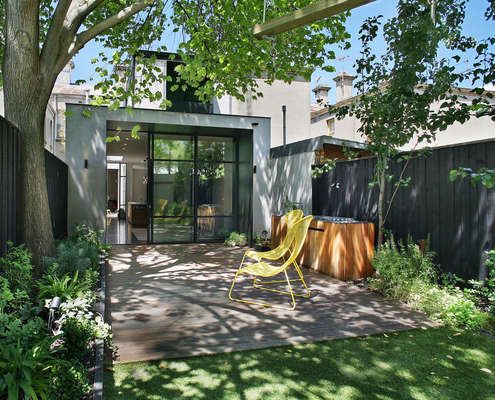
The renovation of this Fitzroy house marries two influences — a refined industrial aesthetic and traditional Victorian architecture.
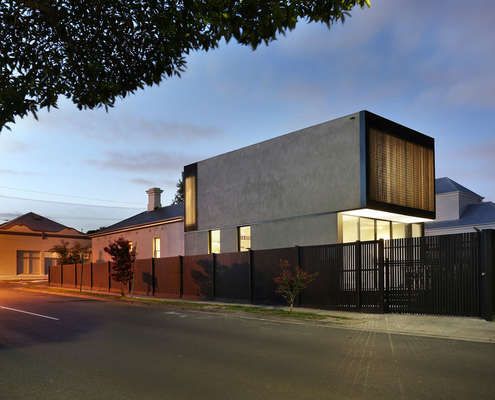
Period ornamentation out the front, contemporary simplicity out the back. This home makes a beautiful transition from old to new.
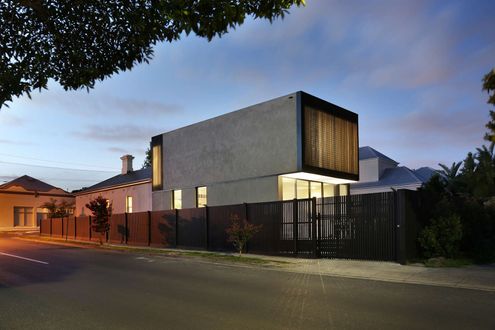
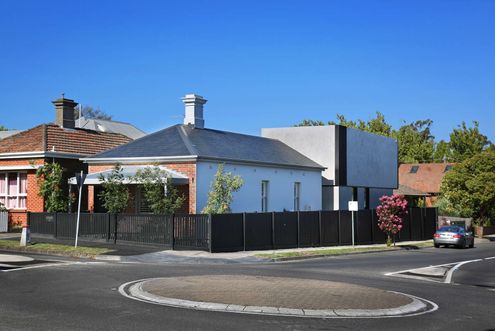
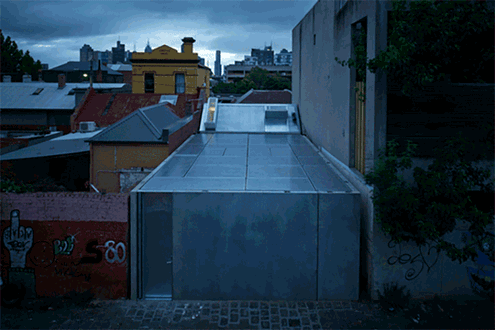
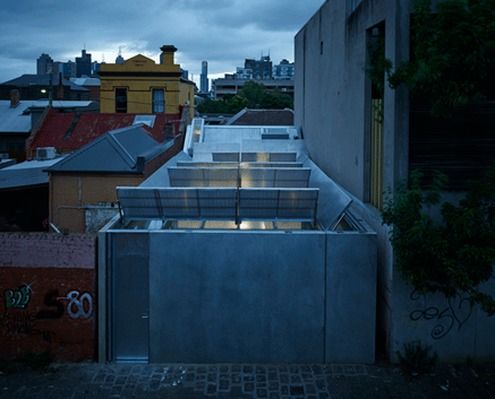
The unusual roof of the small but effective addition is the real winner - providing plenty of light to the small, overshadowed site.
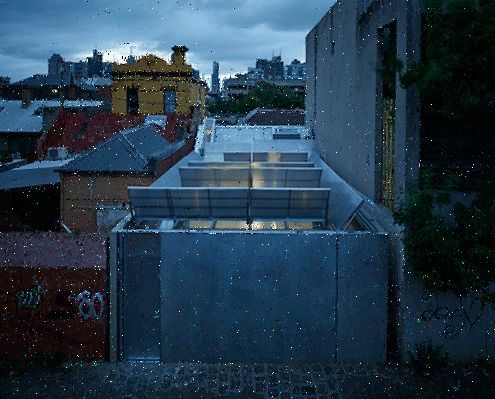
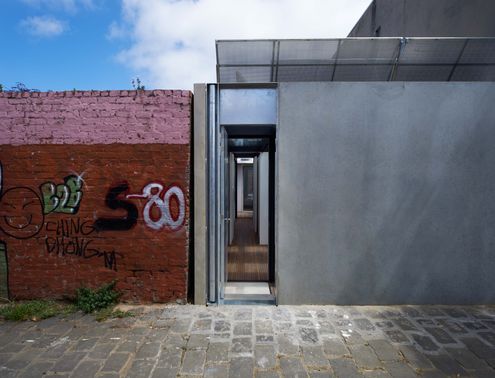
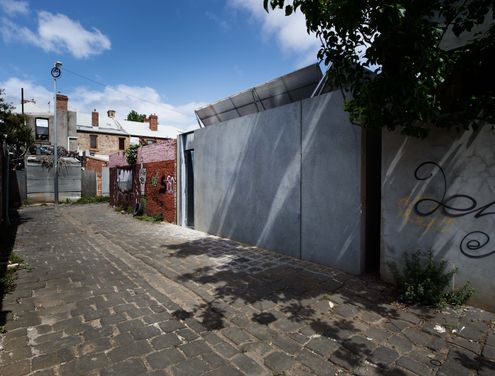
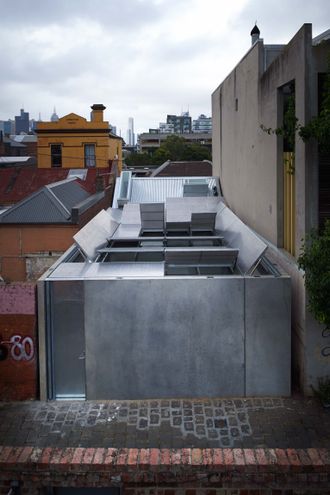
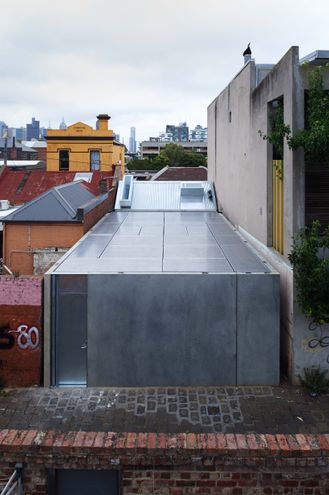
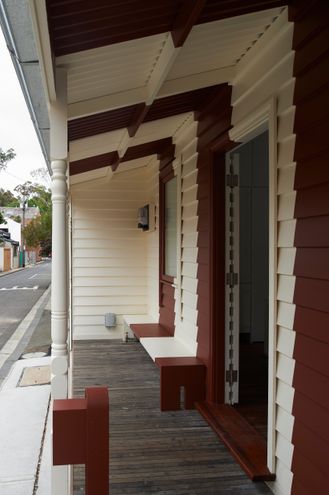
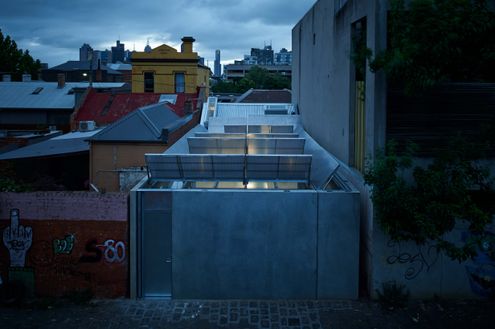
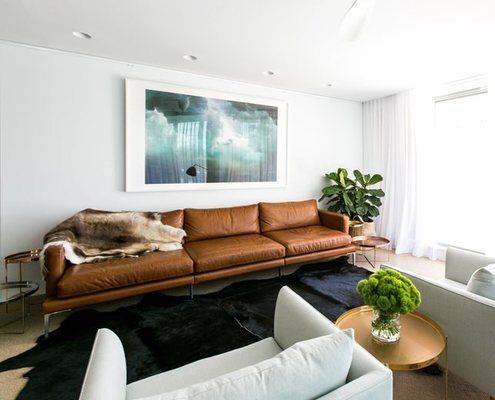
A rabbit warren-like early '90s apartment is transformed by C+M Studio into a chic coastal residence focusing on warm natural materials.
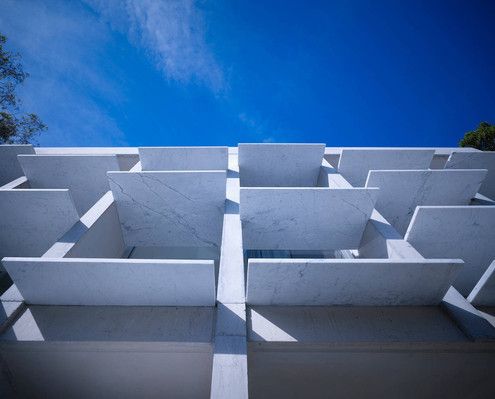
Slabs of marble balanced between columns of concrete bounce and disperse light into the double-height living area of Balmain House.
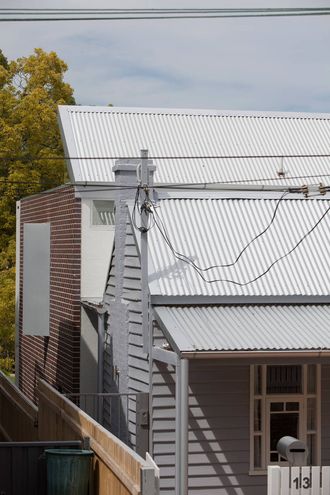
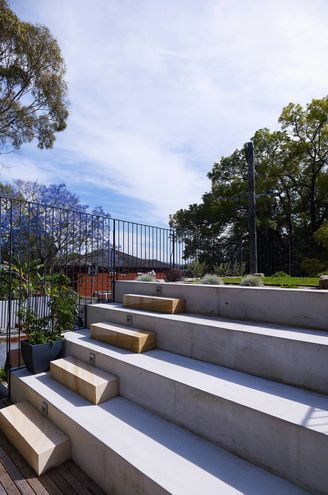
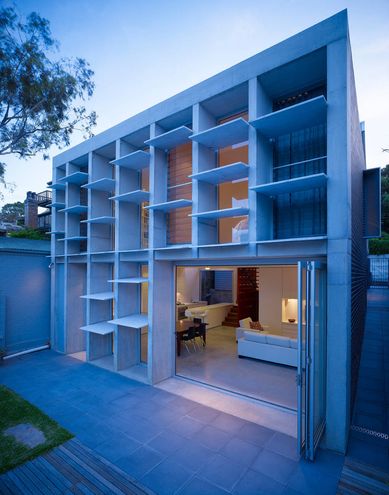
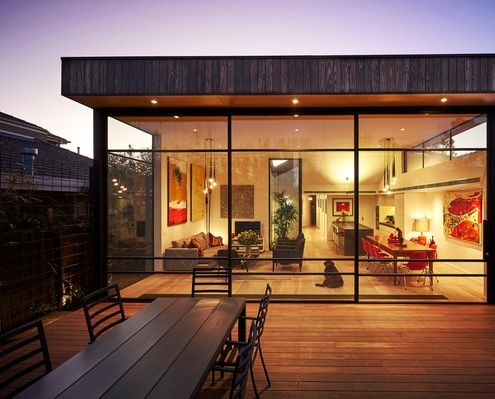
Jost Architects mediate heritage controls and an eager client brief to deliver a delightful update to an inter-war home.
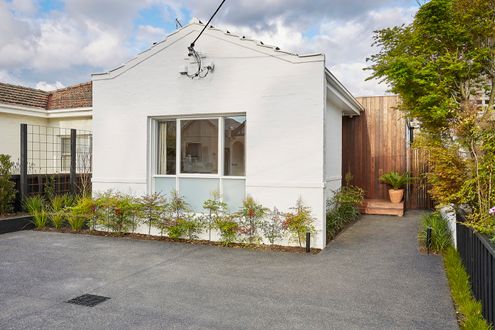
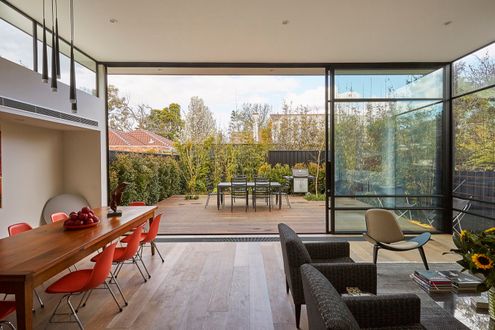
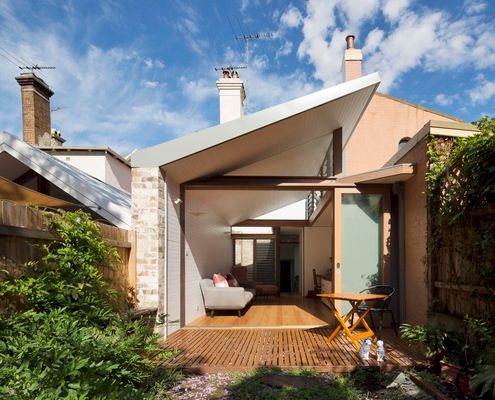
Alterations to the rear of this house to draw in green vistas, sunlight and cooling breezes making the most of the weather year-round.
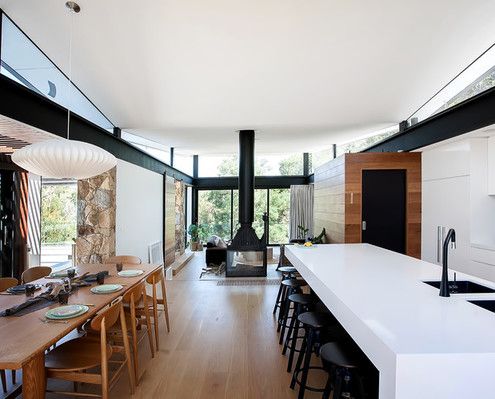
A Melbourne home designed by Alexandra Buchanan Architecture creates a cascade of contemporary family living spaces in a bushfire area.
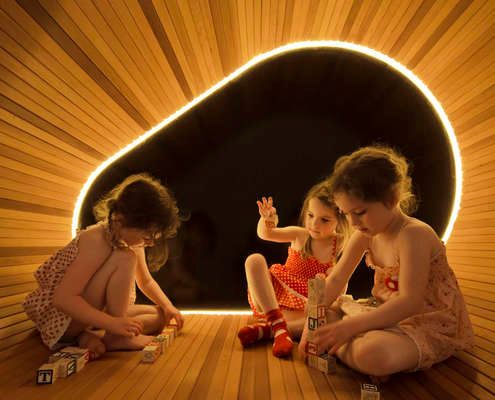
A sculptural timber pod conceals the bathroom and laundry, allowing the living area to flow seamlessly into the garden on two sides.
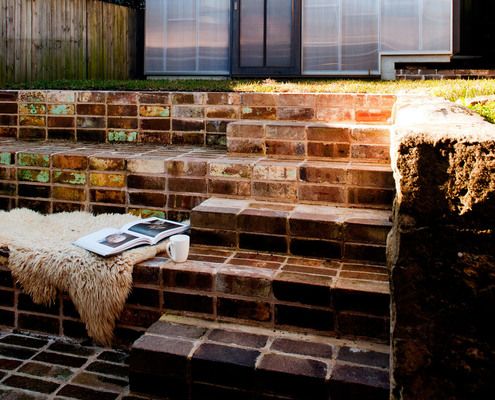
This understated addition to an historic sandstone cottage is designed to age and weather gracefully to fit into its surrounds.
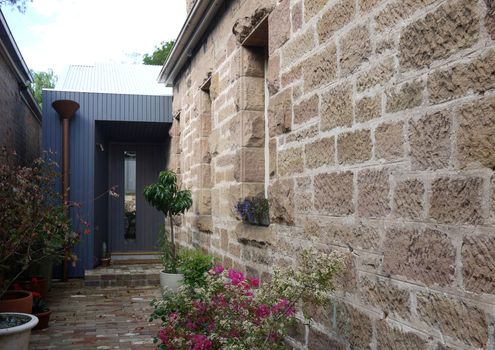
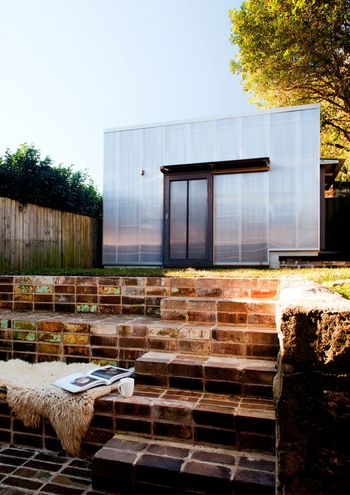
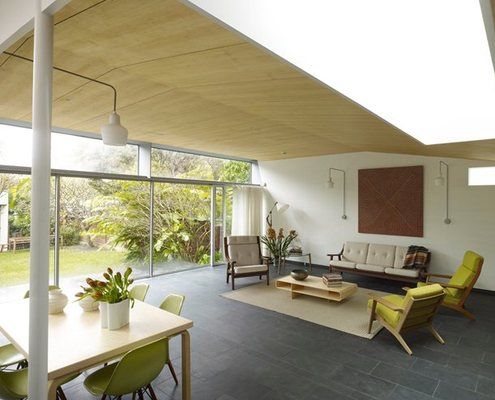
Despite strict heritage controls and a tight site, Durbach Block Jaggers Architects manage to deliver this charming and bright home.
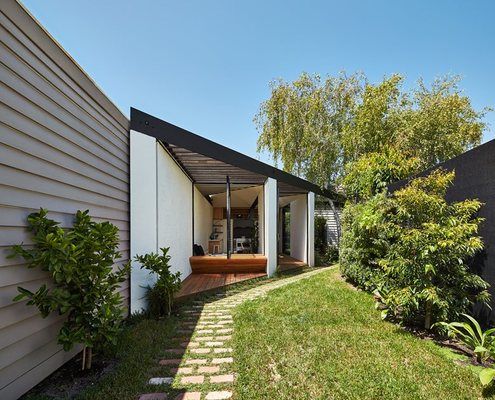
'I want it to be kite-shaped' said no potential homeowner ever. And yet with this unusual site, a kite-shaped plan works well.
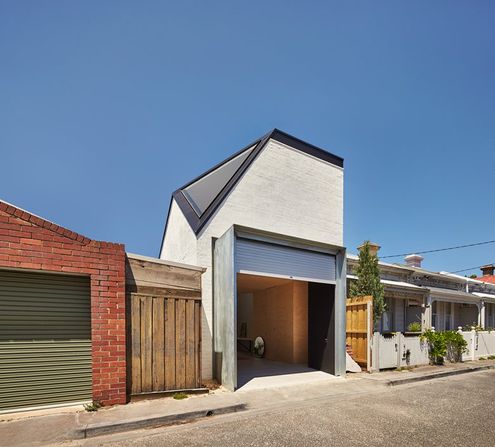
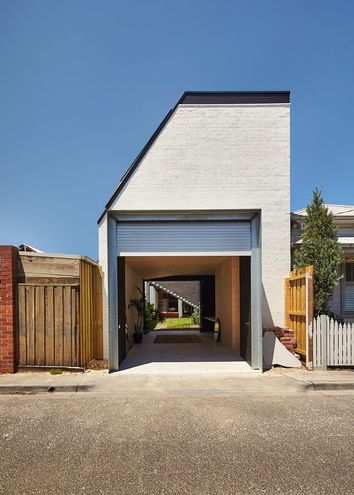
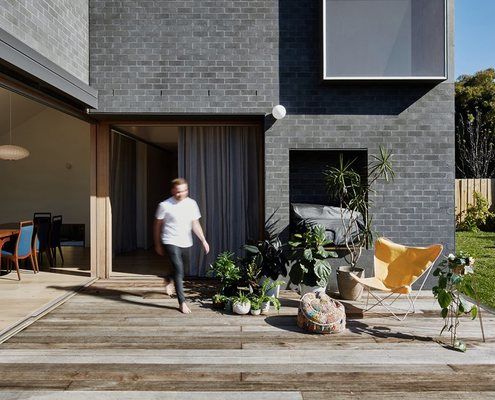
Rather than demolish and rebuild the rear 1970s addition to this home, the architect incorporated the walls into new, thicker walls.
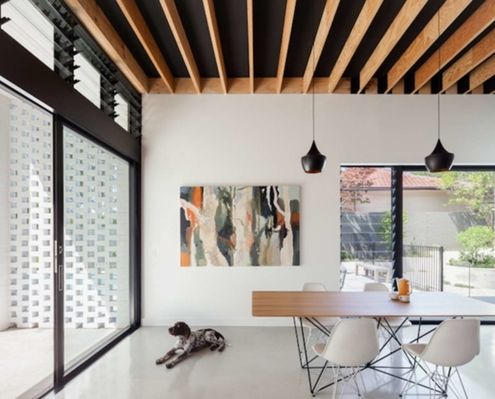
Scribbly Gums on the site of this new family home inspire the use of timber internally and help to generate the colour palette.
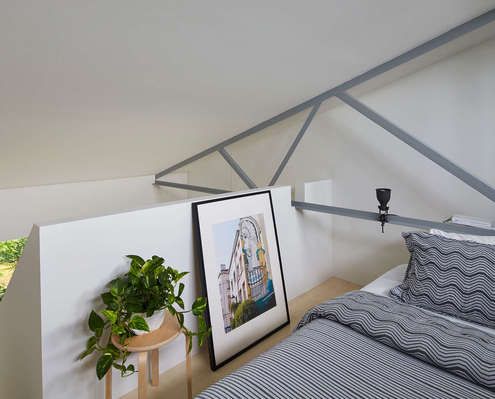
Theresa Street Residence is a loft apartment that is redesigned as a modest seamless interior effortlessly disguising the old as new.
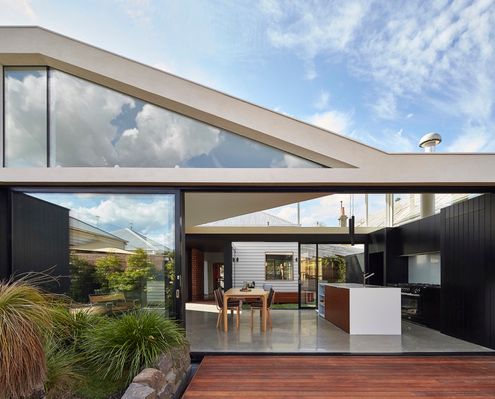
By pulling this extension away from the exiting house, the architects created sunny courtyards and maximised the natural light.
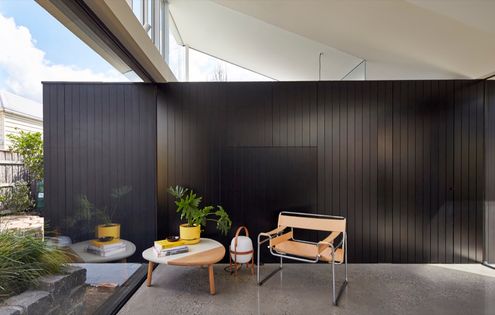
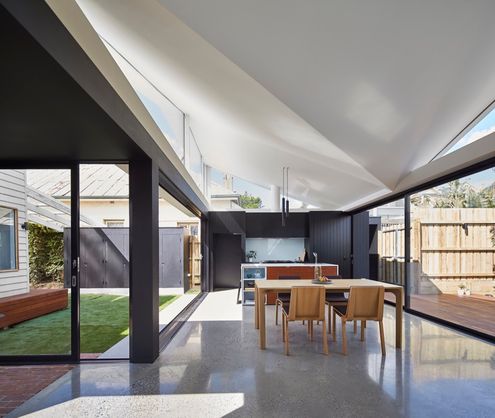
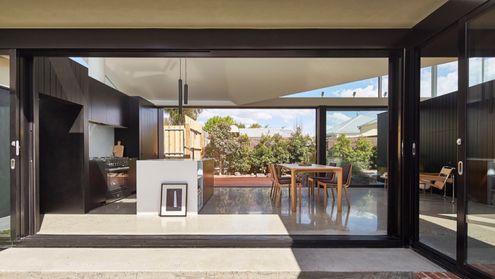
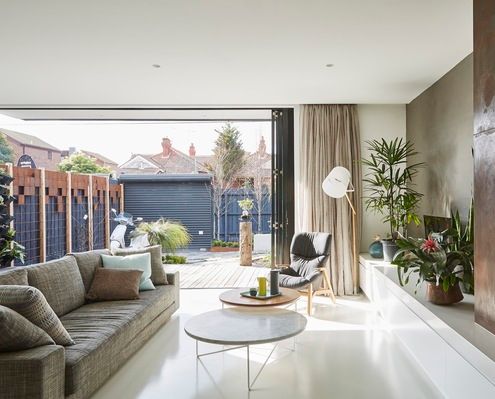
A balance of privacy and the celebration of communal spaces allows two generations to comfortably live together in this renovated home.
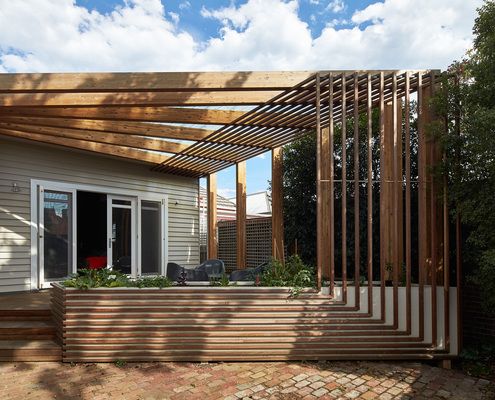
Kelvin House is refurbished to create a new open plan living area while a new deck creates better access to the north light.
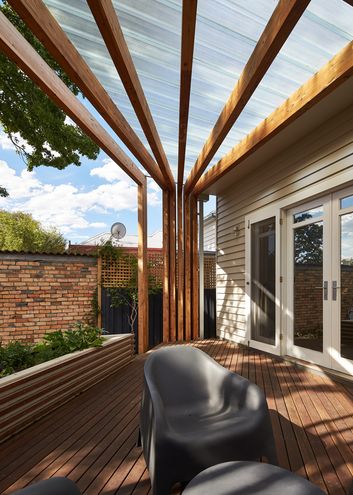
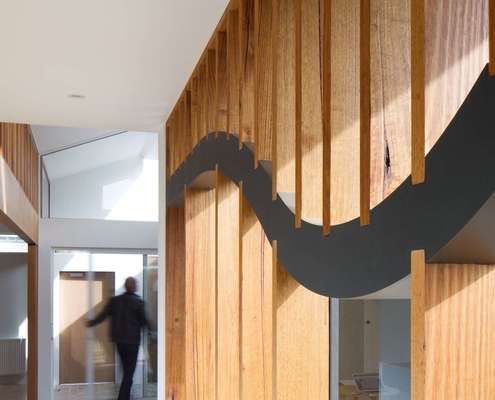
Sandwiched between weatherboard cottages in Brunswick East, C House breaks with convention to create a warm, unique and nuanced home.
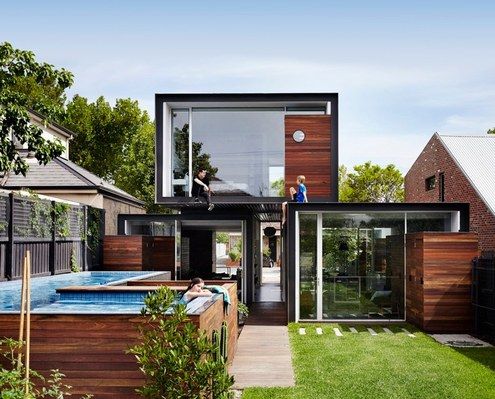
A new home in a neighbourhood of large houses scales back the status quo to provide ‘just the right amount of space’ for a family.
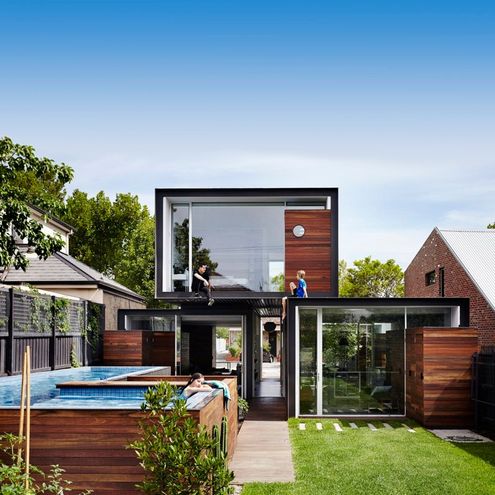
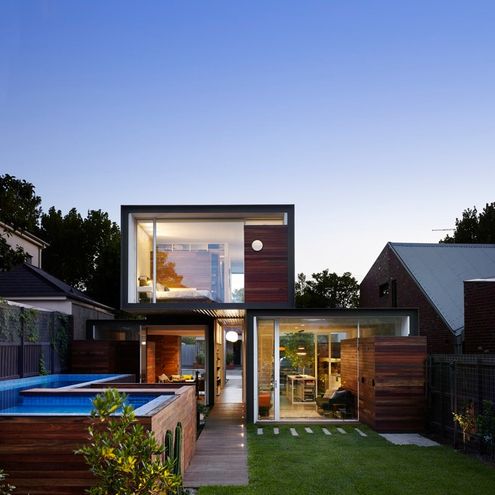
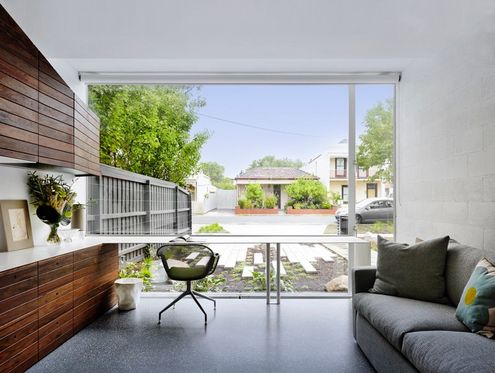
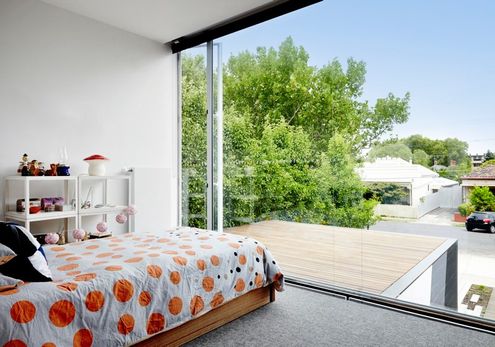
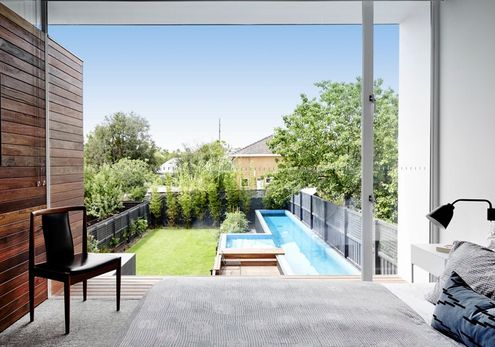
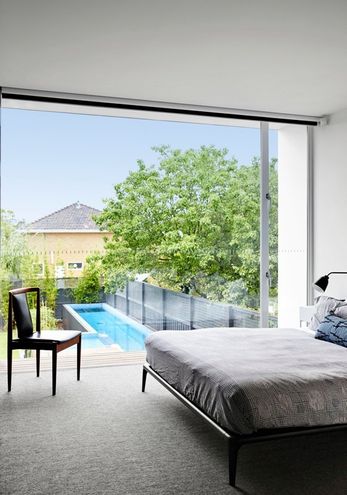
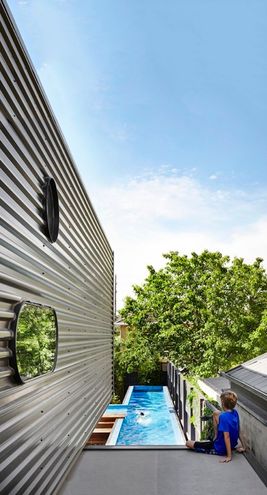
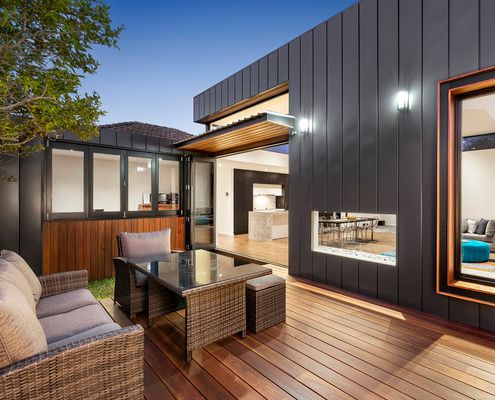
The reordering and extension of this Art Deco home frames a view of an existing and prolific cumquat tree at the rear of the property.
