Urban Homes
Explore our collection of Urban Homes
featured on Lunchbox Architect.
Urban homes come with a lot of constraints. Tight sites, neighboring houses, heritage controls and planning regulations affect how urban homes are designed. Obviously constraints breed innovation because architecturally designed urban homes are some of the most innovative and interesting houses around.
At Lunchbox Architect we pride ourselves on sourcing the best examples of small urban homes. We argue that homes don't have to be huge to great. In fact, small urban homes are easier to maintain, cheaper to run and, when designed right, a joy to live in.
Block out the hustle and bustle by concentrating on these top-quality urban homes we've featured on Lunchbox Architect:
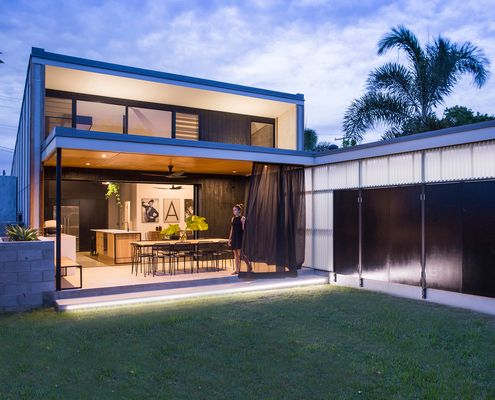
By creating outdoor covered spaces for dining and car parking Laneway House manages to pack a lot of space onto a tight site.
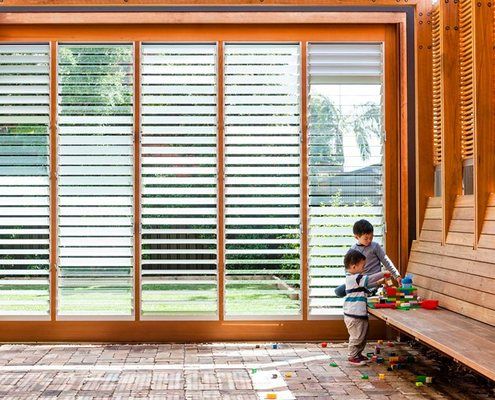
A playful rear addition maximises the possibilities for outdoor living, while bringing light and fresh breezes into the living area.
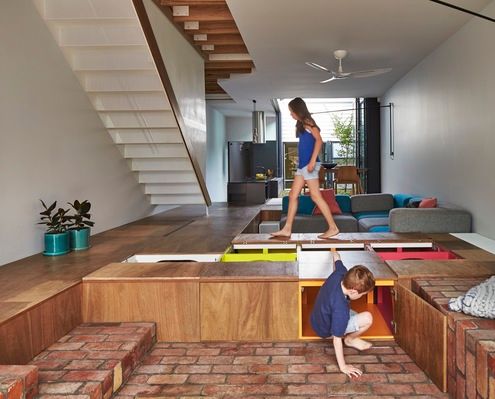
Mills House eliminates bulky cupboards by converting the floor into storage space, leaving the entire width of the terrace for living.
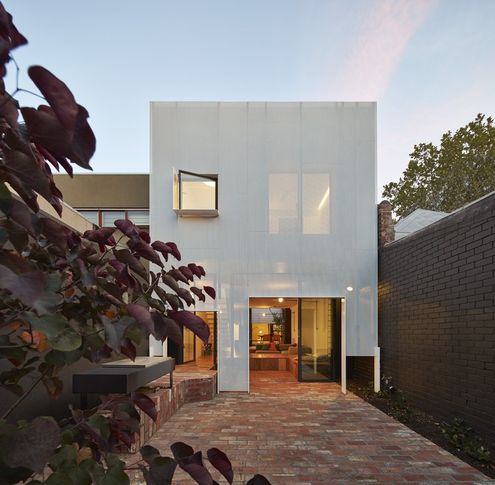
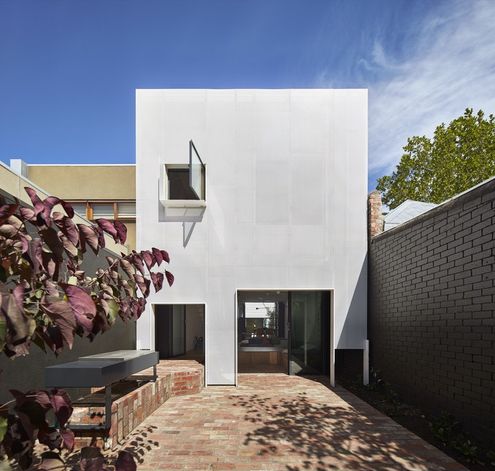
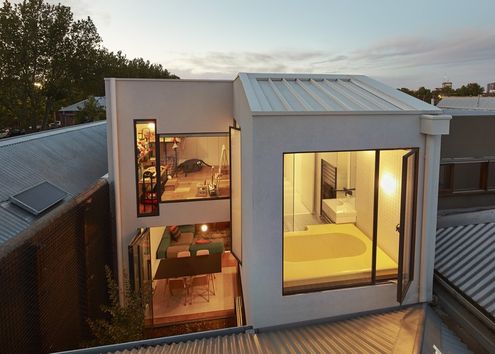
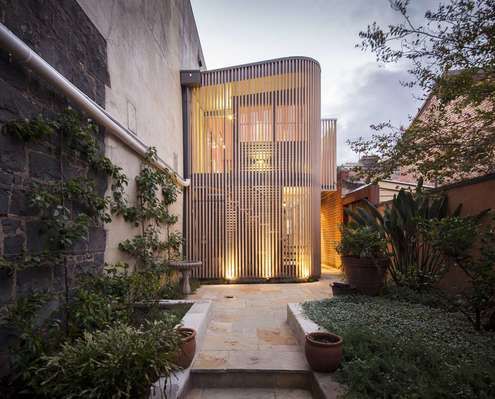
Located in a tight lane way in Fitzroy, Little Gore Street Studio is a truly unique response to urban densification...
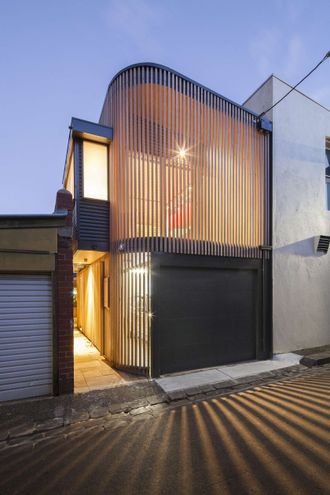


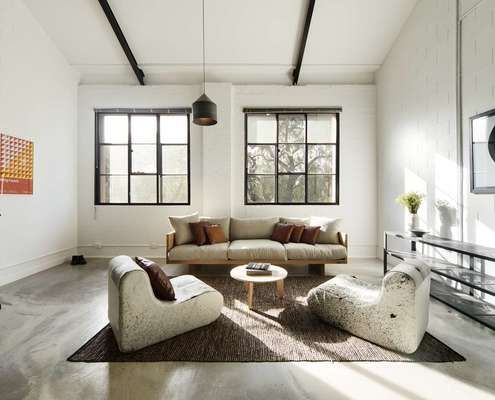
New architectural elements recede thanks to a subdued palette highlighting the original elements of this industrial building.
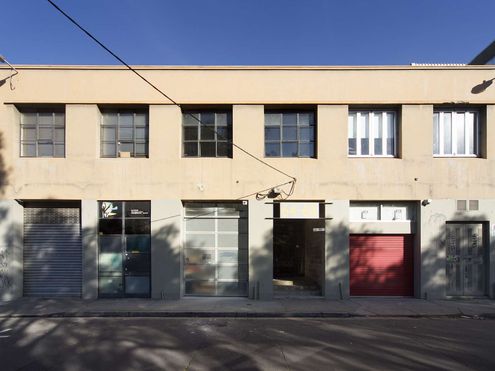
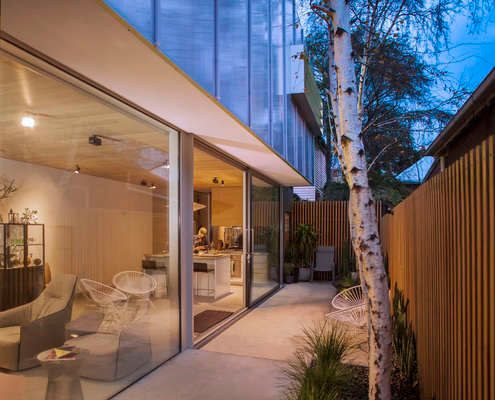
Skin-Box House is a compact but refined home that maximises the sense of space with full height glass and quality materials...

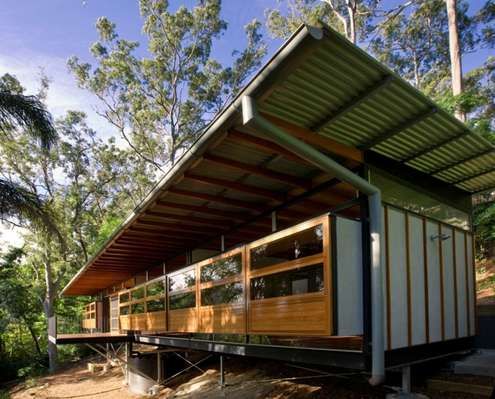
Hilltop House is a small, carefully crafted dwelling on the steep eastern slopes of Pittwater, a waterway to the north of Sydney.
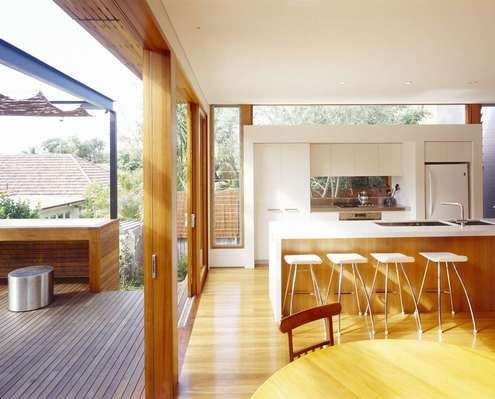
A disorganised and poorly oriented extension to the rear of heritage listed home is reconfigured into a beautiful open-plan space.
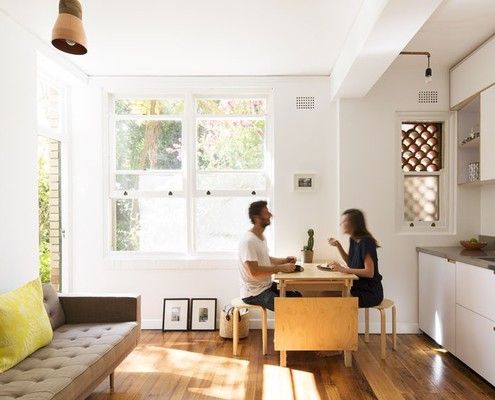
A clever modern makeover of a young professional couples' apartment provides plenty of space for work, rest and play.
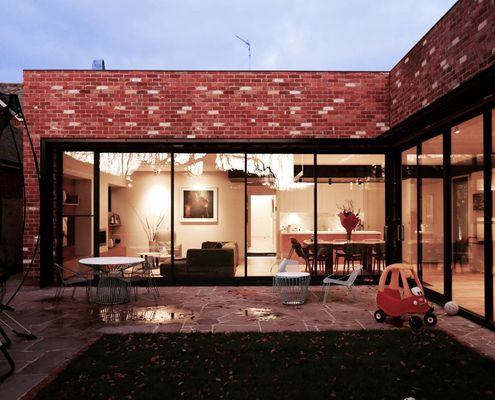
Rectifying a poorly planned '90s renovation this new courtyard arrangement lets in plenty of light and feels more spacious than ever.
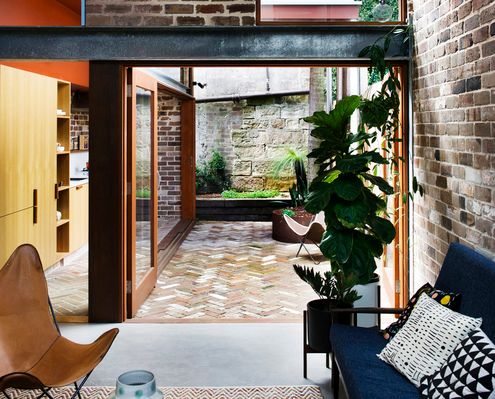
Like a giant three dimensional puzzle this home defies its tight block with no views, houses on each side and a high wall to the north.
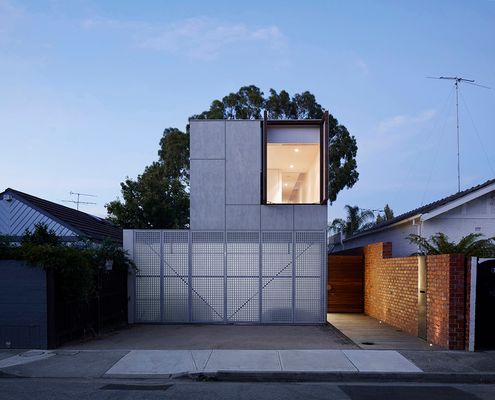
Home to a professional couple and Biggles the cat, this modern design aims to enhance the owners daily living experience. And succeeds.
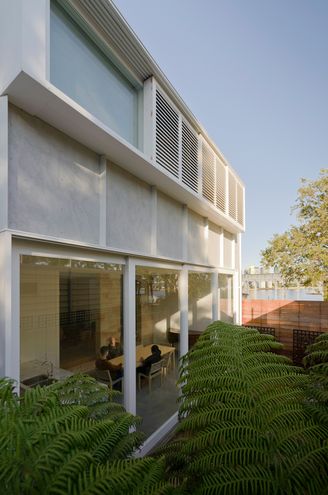
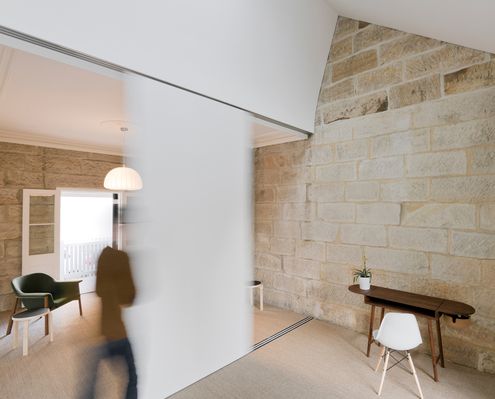
One of Balmain's earliest homes, a humble sandstone cottage, is renovated to reveal its inherent beauty - revealing layers of history.
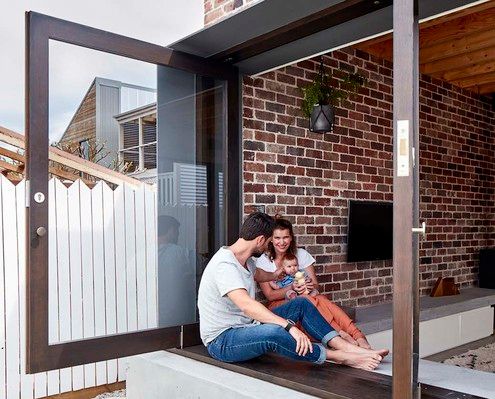
A home previously owned by the client's Grandmother wasn't a good fit for a young family. An innovative extension changes all that.
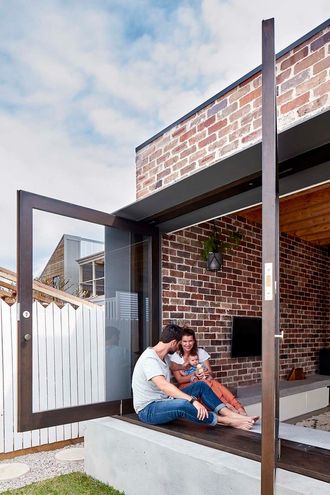

A two-storey rear addition to a classic Edwardian-era home is sympathetic to its origins, but unashamedly modern at the same time.
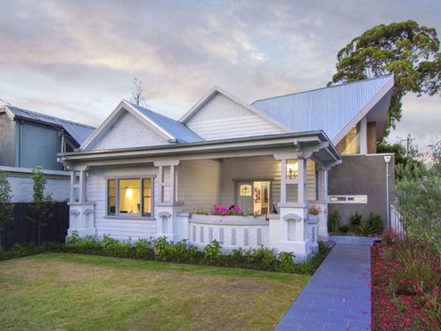

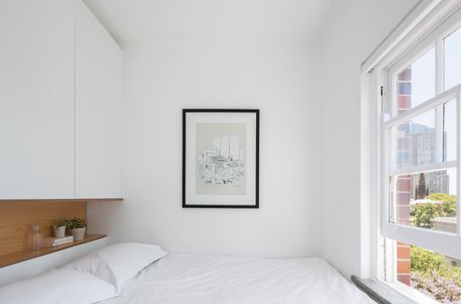
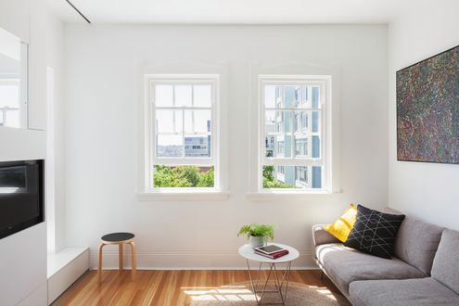
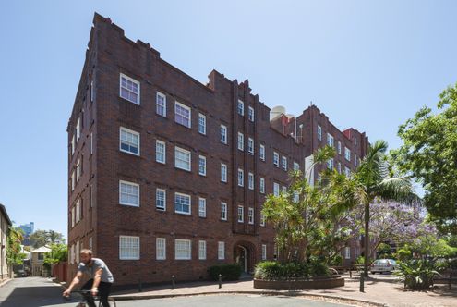

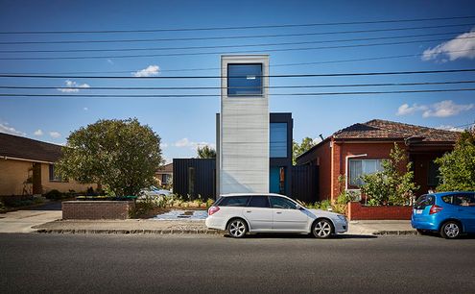
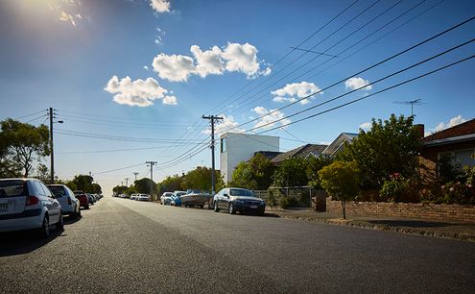
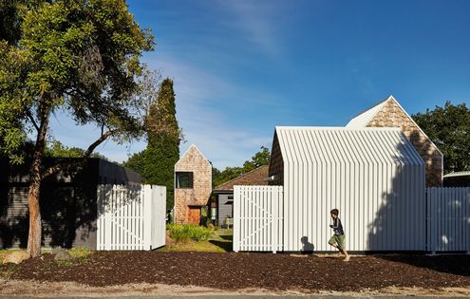
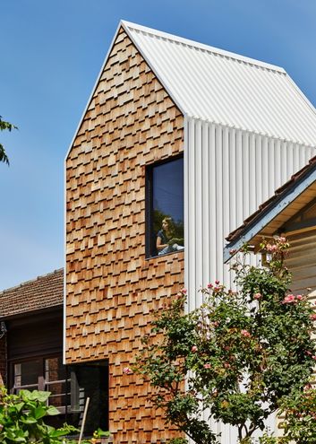
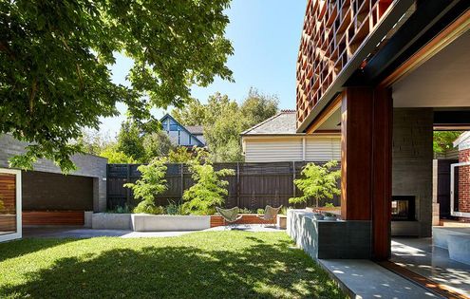
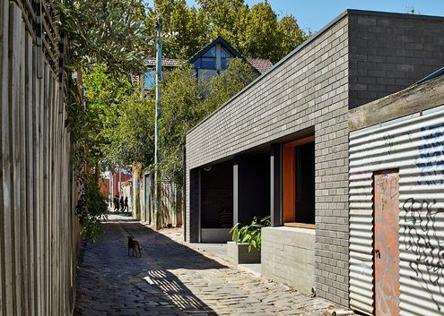
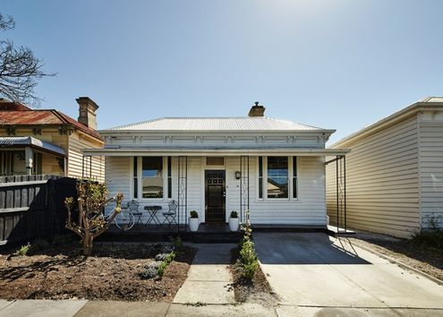
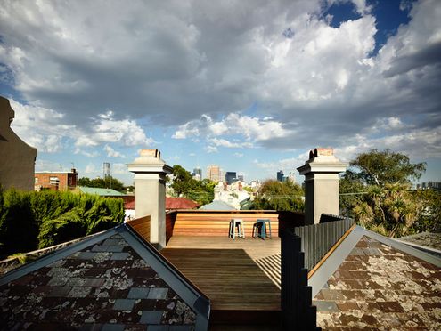
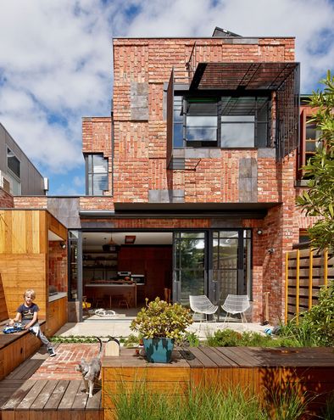
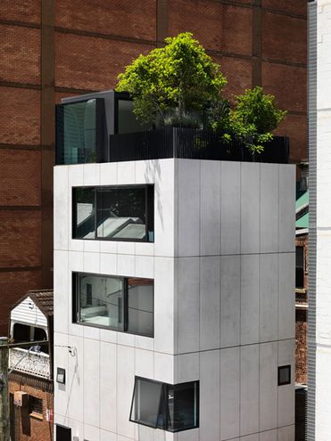
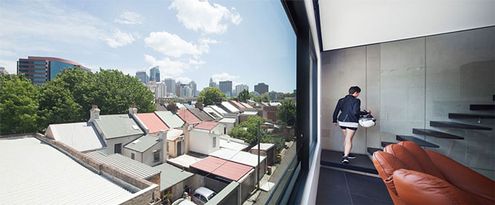
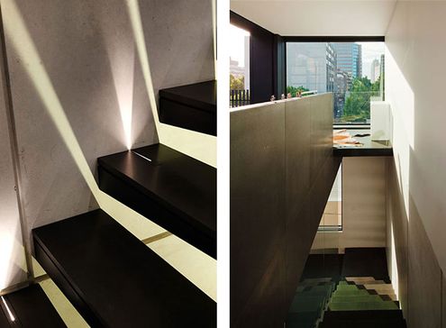
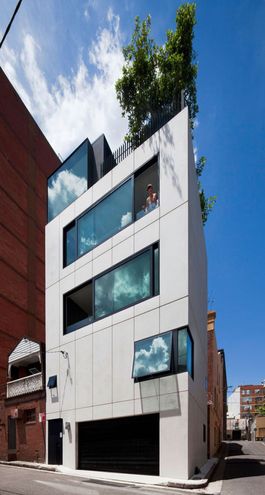
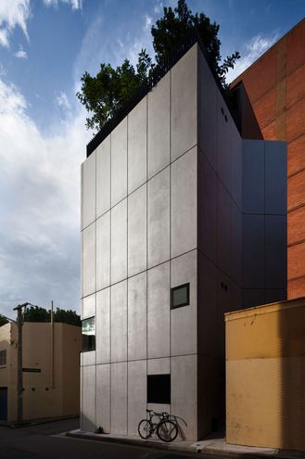
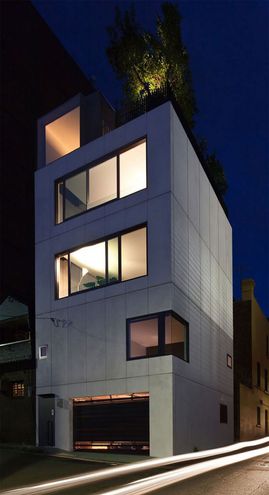
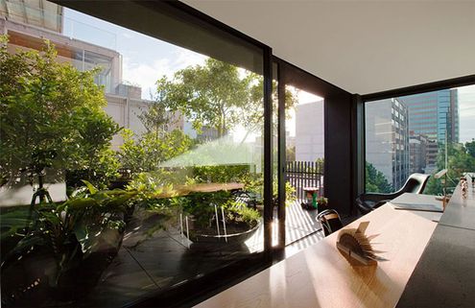
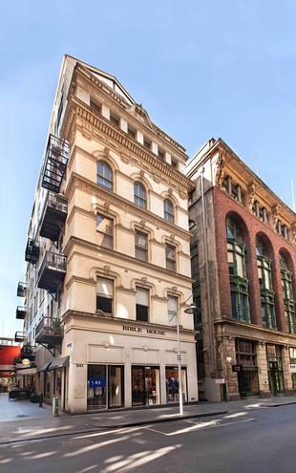
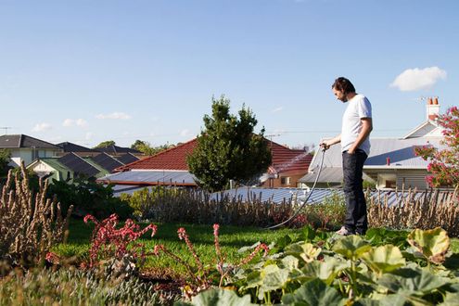
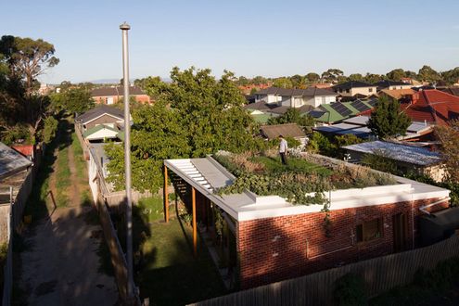
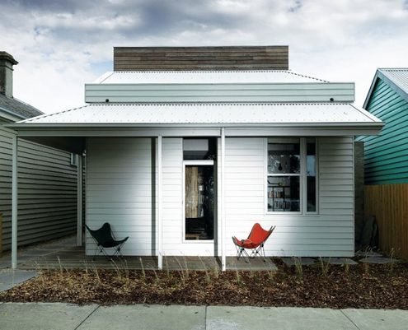
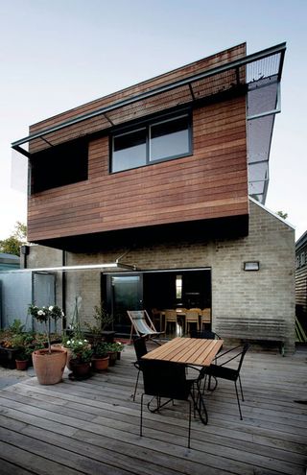
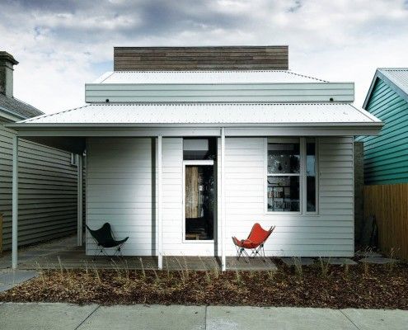
At first glance it's a typical Victorian-era worker's cottage. Only on closer inspection you realize there's something unusual going on behind that facade...
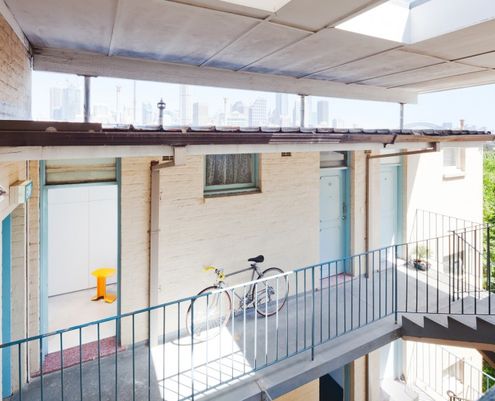
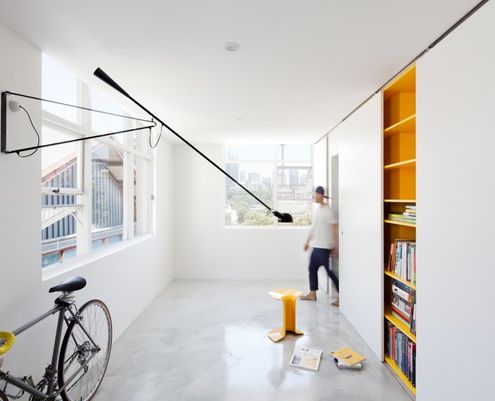
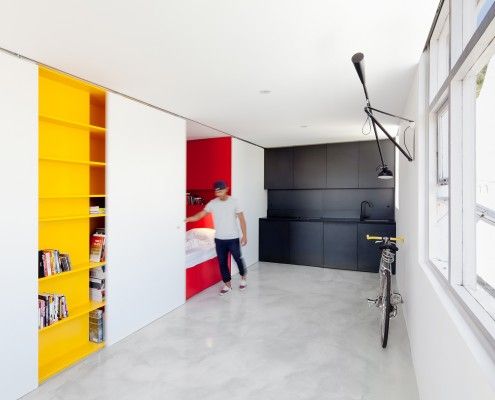
The Studio is inspired by Mighty Mouse. Bright red, yellow and matte black, this tiny apartment is designed to pack a punch -- in spite of its size.
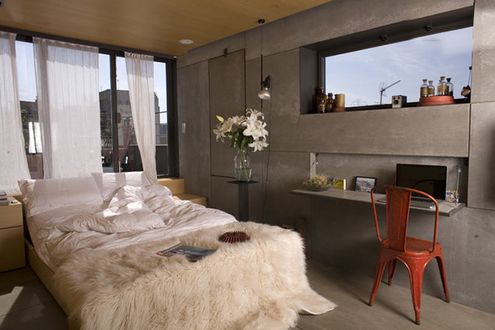
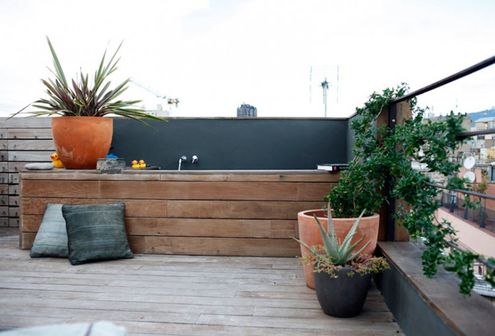
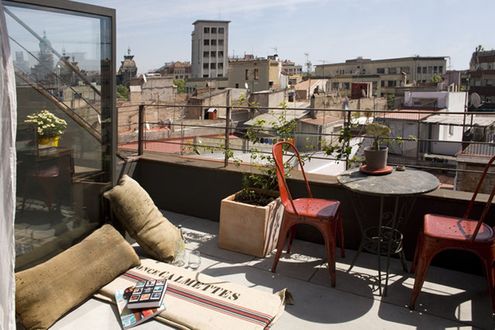
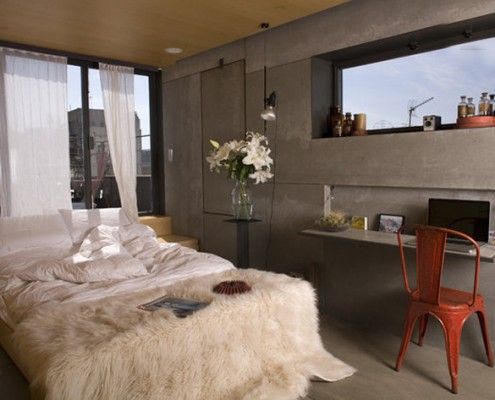
This micro apartment is like an empty shell - to cook, dress, sleep, eat or entertain you have to rearrange modules and 'build' a new space. It's like lego!
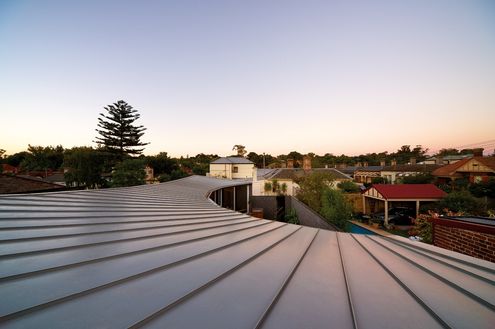
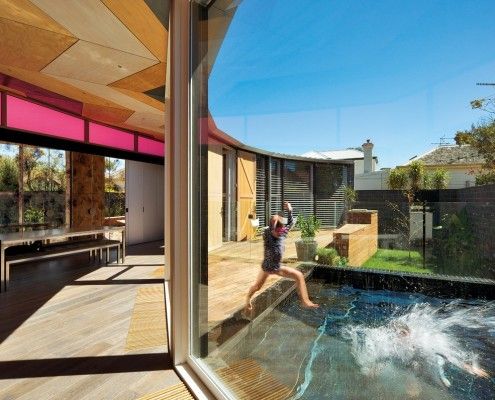
Victoria Road House is a long way from India, but saturated color, radiating patterns and gold metalwork bring an Indian flavor to this surprising addition.
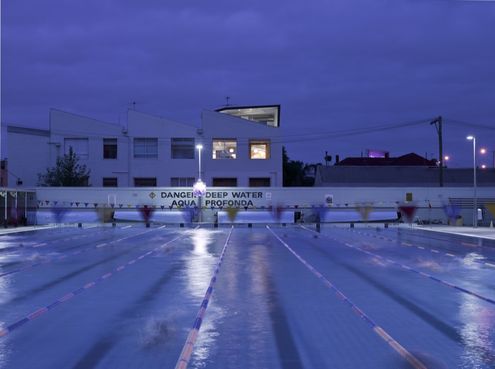
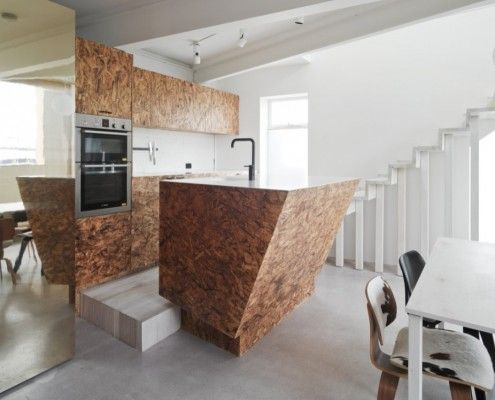
Edwards Moore Architects's Cubby House is a pint-sized apartment packed full of fun. A cubby house made not for kids, but for sophisticated adults.
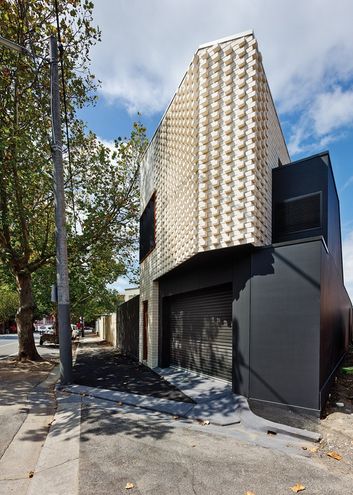
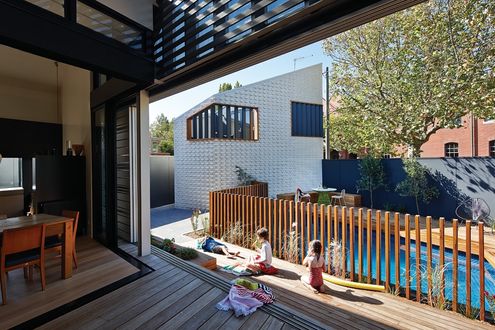
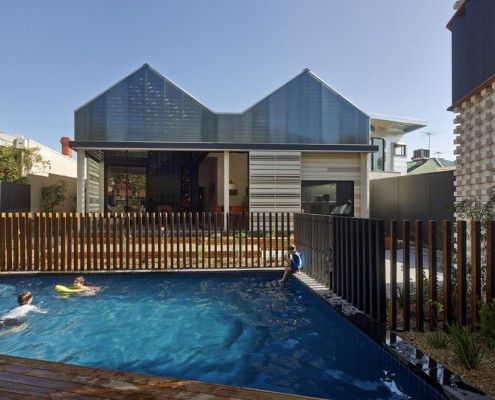
Have you ever considered a house reduction as opposed to an extension? That's what MAKE Architecture did for their clients in their project, House Reduction.
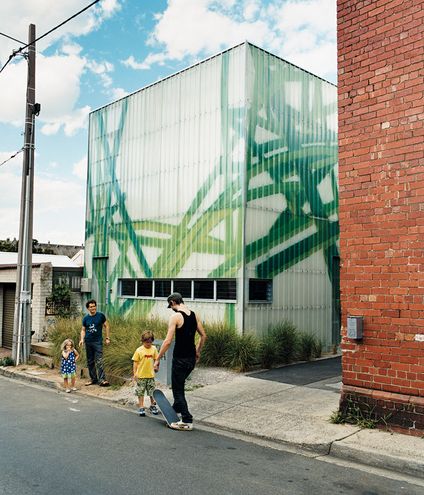
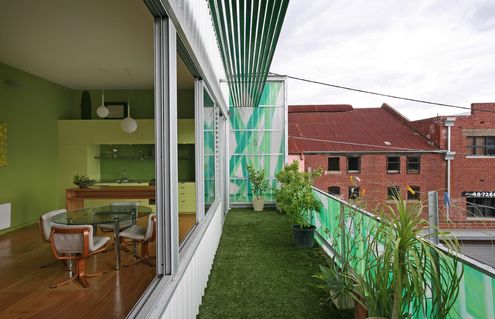
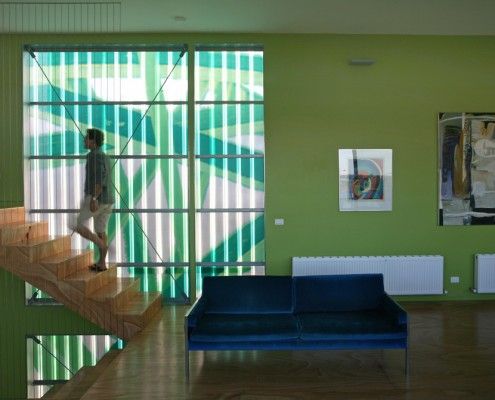
Polygreen is a printed fiberglass box in a neighborhood of red brick warehouses. The contrast is striking - a home covered in vibrant green.
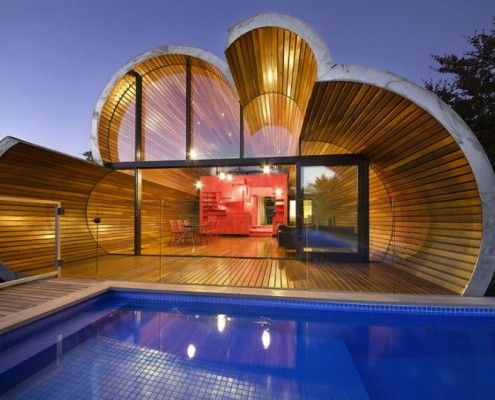
The Cloud House is a recent home extension by architects, McBride Charles Ryan. From the front it's a typical home. From the back, it's a whole other story.
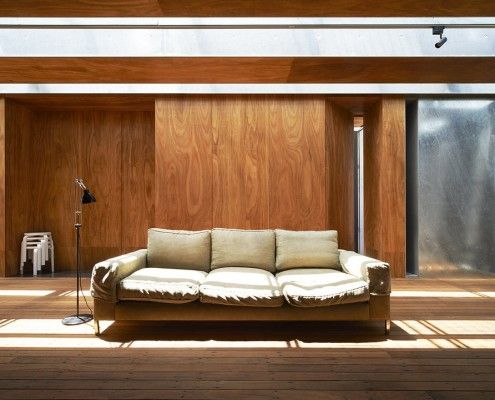
Sean Godsell's Edward Street House in inner-urban Melbourne has a lot of surprises in store. It's full of hidden secrets just waiting to be discovered...
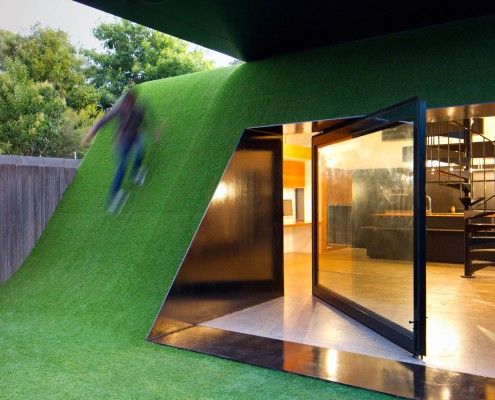
Andrew Maynard Architects asked a simple question -- 'Where does the sun come from' -- and designed a Hill House in the backyard of this Melbourne home.

Do you prefer the charm of traditional homes? But you also like to have a modern kitchen, spacious rooms, and open plan living areas. Perforated House proves you can have both — even if you build a new house from scratch.

Rattling around in your family home? Looking to free up extra cash? This guy did that by down-sizing to a stylish 'granny flat' at the rear of his property.
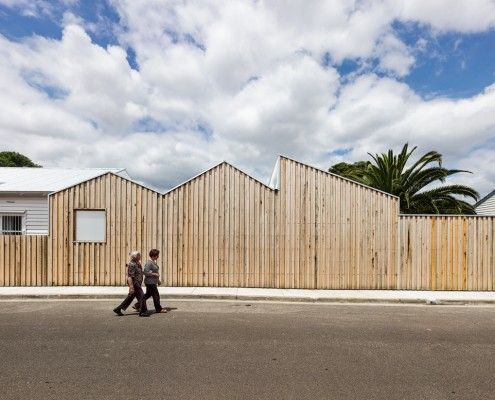
Profile House is an extension that pays homage to the varied buildings in Brunswick East. BLOXAS Architects created an unexpected space inside, and out.

Paling Fence House by NASA (National Architecture Space Agency) manages to fit a modern and spacious family home into an Australian suburban backyard.
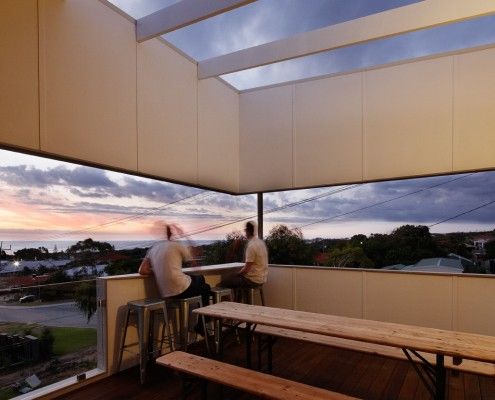
No, it's not a Clive Palmer/Gina Rinehart franken-baby. It's a suburban beach house with a view.

Law Street House is constructed from a surprising material - plate steel. Inside, a double height light shaft encourages sunlight to dance across the walls.
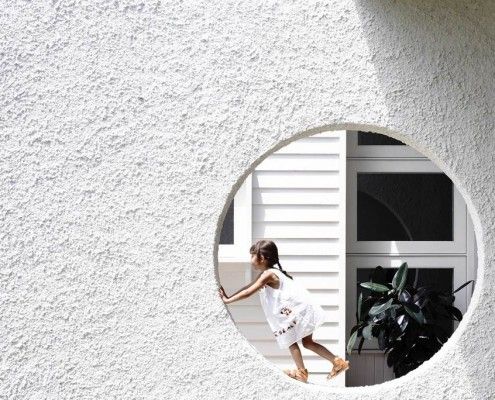
Westgarth House is a delightfully simple project that addresses our changing family needs by adding a modern, spacious living area to an existing home.
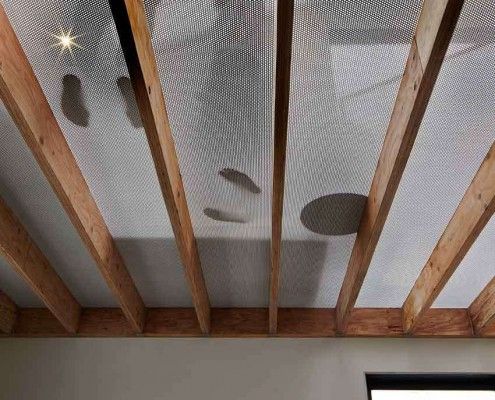
Lightbox House by Edwards Moore Architects transforms a cramped and dark terrace into a light, bright wonder. Perforated floor, translucent ceiling and all.

Fairfield Hacienda offers an alternative to the often wasted front yard. MRTN Architects have created a sunny, private courtyard at the front of the house.
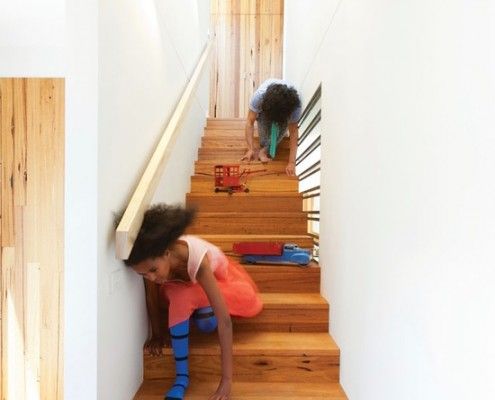
Level changes in this home inspired its name, Jack and Jill House. It has fairytale-esque fun by the bucketful -- and not a broken crown to be seen...
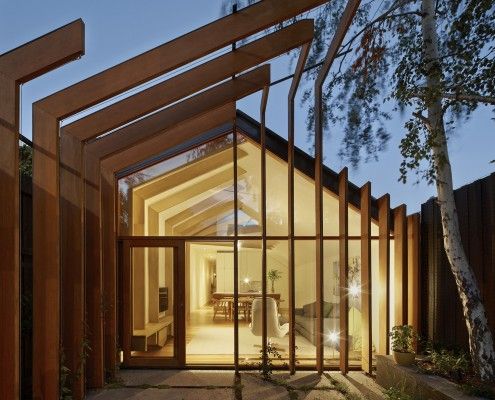
FMD Architects have taken a tread from their client's brief and stitched the old and new together in this clever home extension, Cross Stitch House.
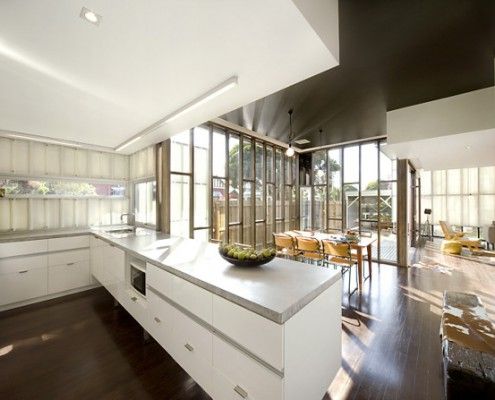
If a real estate agent tells you a house has 'good bones', it's rarely a good thing. The Eagle's bones (timber studs) are proudly on display. And they're not good; they're stunning.

Karri Loop House has two irregular-shaped courtyards which are centered around three majestic native Australian trees. This is what happens when trees are given the chance to shine.
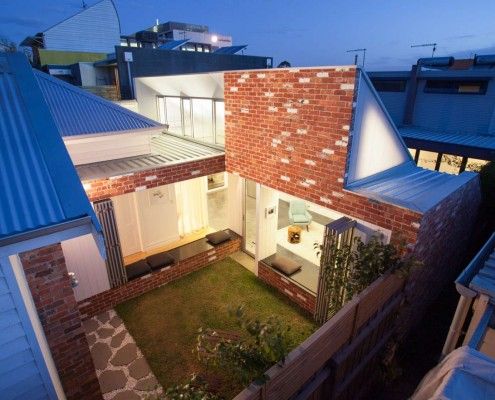
Like a sunflower, Turnaround House grows from the existing home, turning to face the sun. Once dark and cramped, now light and airy -- what a turnaround!
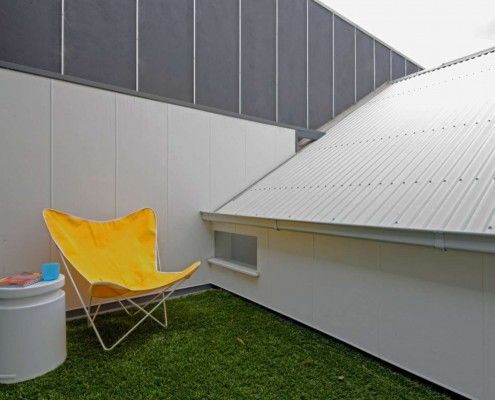
Tang House is a compact but thoughtful terrace extension that utilizes every nook and cranny to create a versatile home that defies its size.
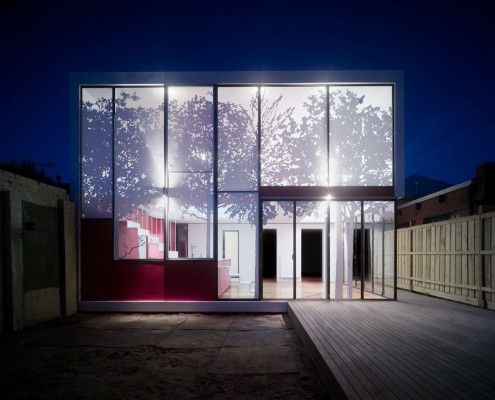
Tattoo House takes the conflicting wishes of the client, neighbors and council and creates a surprisingly leafy compromise everyone is delighted with.
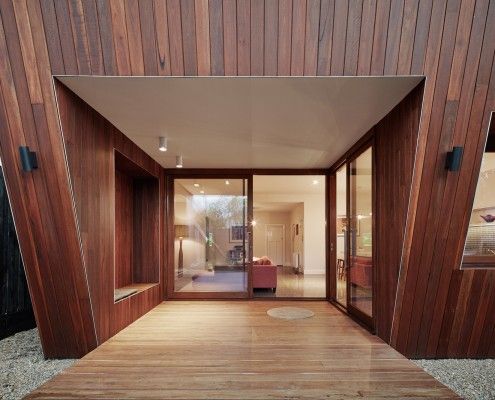
Thornbury House might appear haphazardly crooked, but the angled facade doubles as a sunshade. This solar passive home is functional and visually appealing.
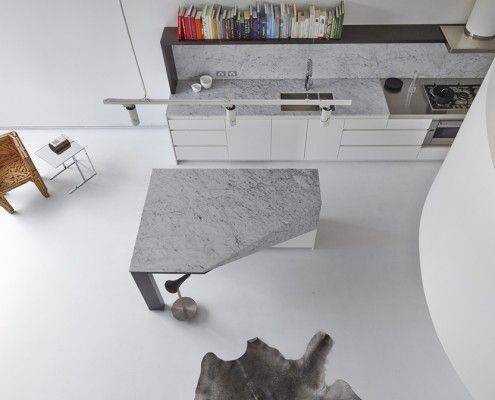
This luxurious loft apartment is full of organic curves that could be carved from butter - appropriate because it occupies space in a former butter factory.
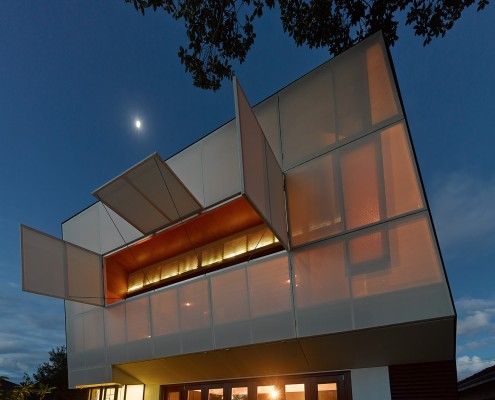
Casa 31_4 Room House is a Coolgardie Safe for living. But it also uses the layering of history to transition a traditional house into a vibrant modern home.
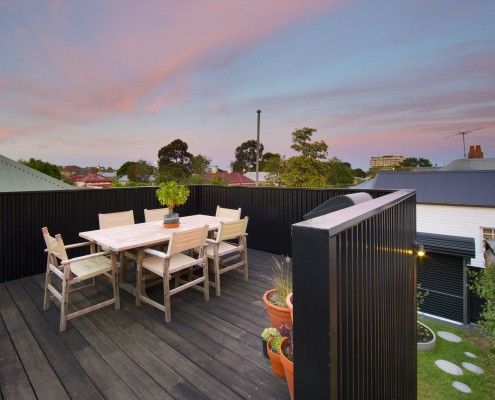
Brunswick House is restrained and space-efficient, but surprising spaces like a rooftop terrace provide a new perspective on its eclectic neighborhood.
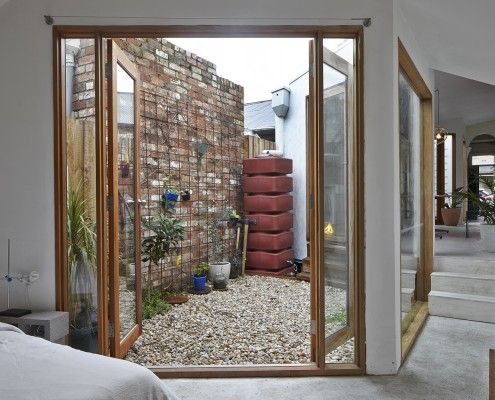
The age-old advice is to buy the worst house on the best street. Doll's House was the smallest house in the trendiest neighborhood, does that count?
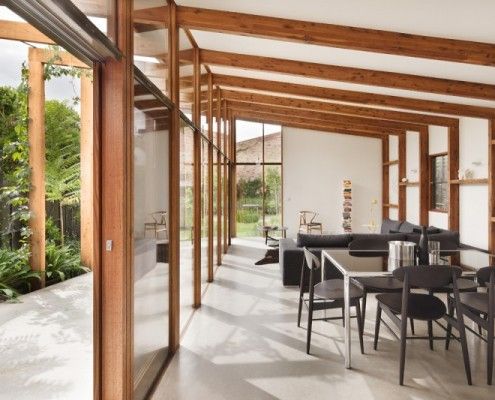
A moderate extension creates a rich space and leaves a decent-sized backyard. Jack's House is a timber 'gusset' that will serve the family into the future.
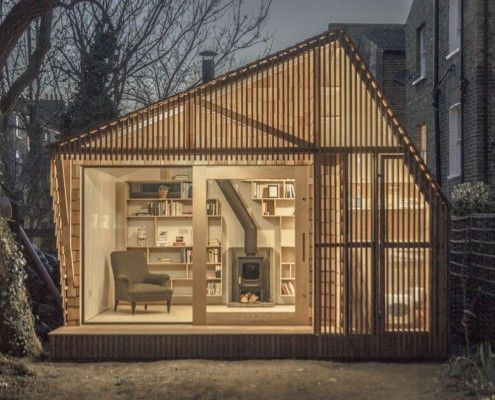
Hiding at the bottom of a London garden, this glowing writer's shed is the perfect whimsical escape for an author/illustrator who loves children's books.
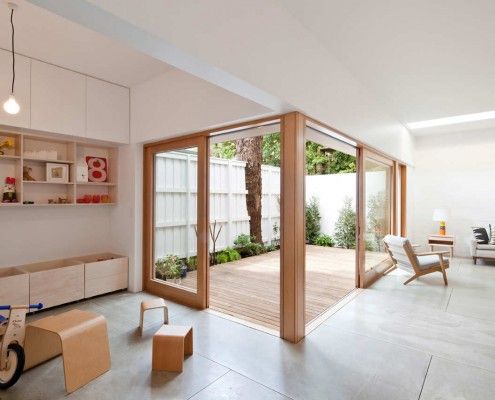
House Eadie proves it's possible to retain unique quirks and a sense of history while integrating new, multifunctional spaces for contemporary living.
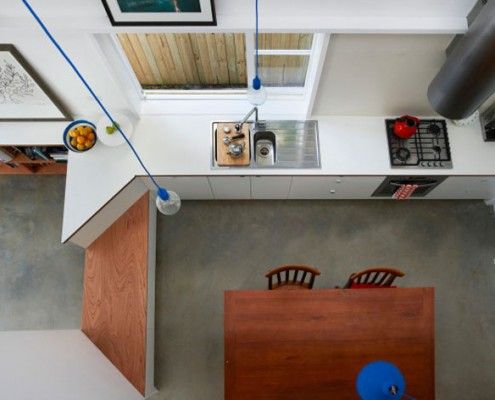
This family want to live in their home forever. They just need an architect to create a home to suit them for years to come -- in just 3.6 meters width.
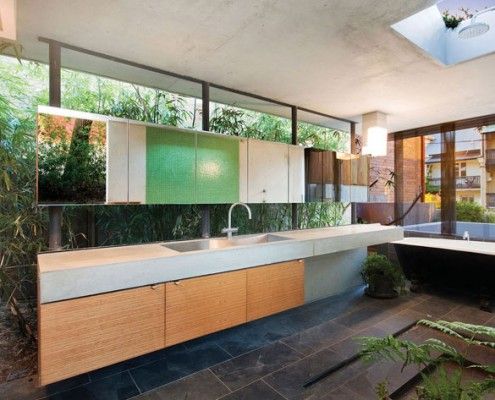
If you arrived at this house blindfolded, you might assume you were in a secluded jungle house. But you're actually just 3km from the heart of Sydney!
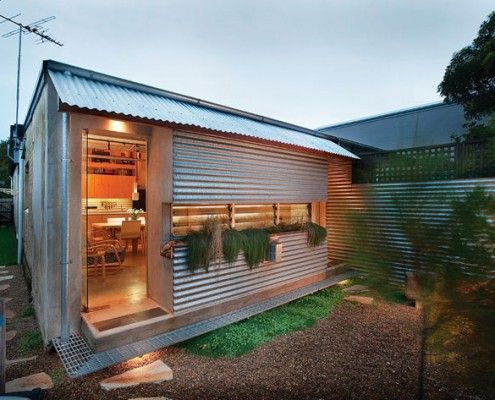
You wouldn't expect a modest, low-budget renovation in Sydney's luxe suburb Tamarama. Despite the budget, this house has some Tamarama glamor -- Glamarama.
