Urban Homes
Explore our collection of Urban Homes
featured on Lunchbox Architect.
Urban homes come with a lot of constraints. Tight sites, neighboring houses, heritage controls and planning regulations affect how urban homes are designed. Obviously constraints breed innovation because architecturally designed urban homes are some of the most innovative and interesting houses around.
At Lunchbox Architect we pride ourselves on sourcing the best examples of small urban homes. We argue that homes don't have to be huge to great. In fact, small urban homes are easier to maintain, cheaper to run and, when designed right, a joy to live in.
Block out the hustle and bustle by concentrating on these top-quality urban homes we've featured on Lunchbox Architect:
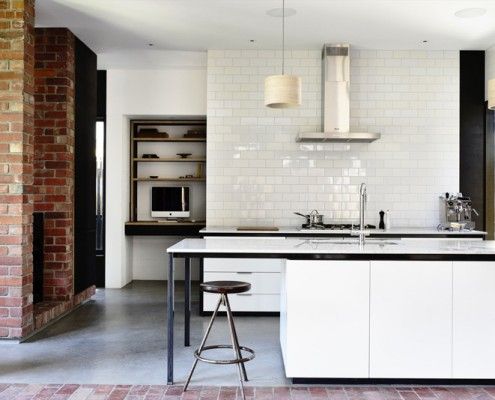
Even during the heat of summer this passive solar design remained cool and kept the family comfortable. Reclaimed materials integrates with the original.
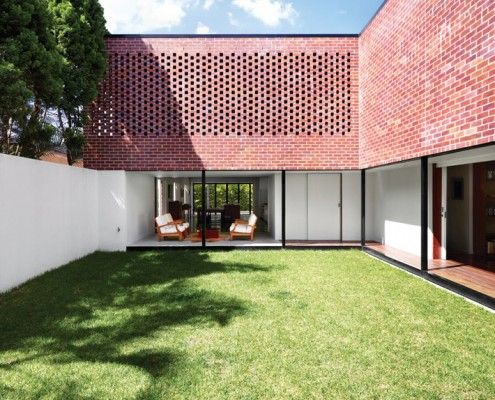
A Brisbane red brick spec home was showing its age. Architect James Russell cleverly transformed the dated home into a bright and modern courtyard house.
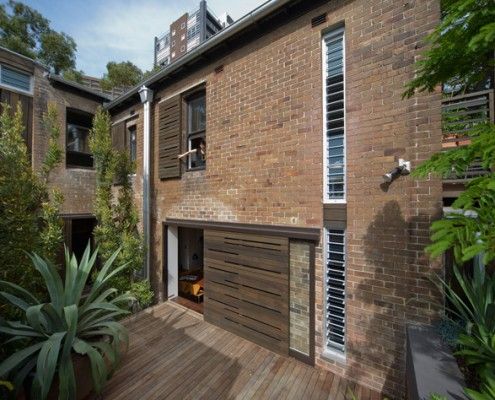
Old terrace houses are not the most efficient beasts. But this Darlinghurst terrace renovation proves you can have a terrace and aim for sustainability too.
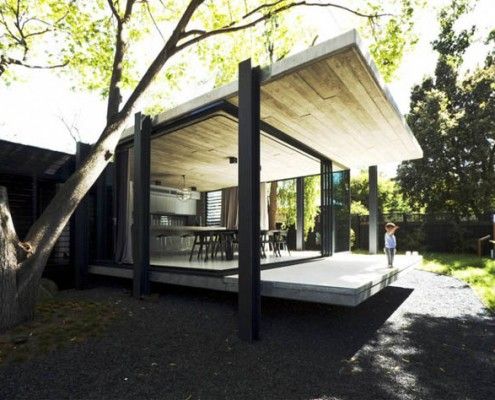
Elm and Willow House's walls seem to vanish. The living area is neither indoor, nor outdoor space -- the entire yard becomes a part of the house.
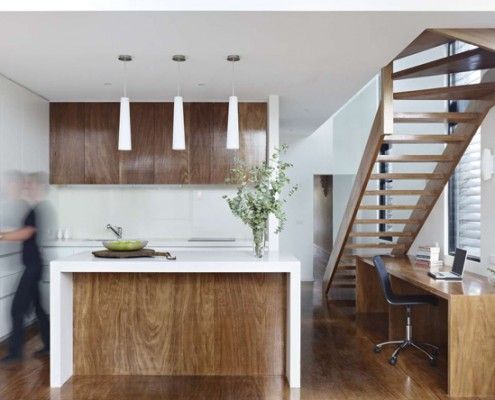
Tight site, stringent planning and heritage controls, and a difficult orientation -- Nic Owen Architects pull off the architectural equivalent of a miracle.
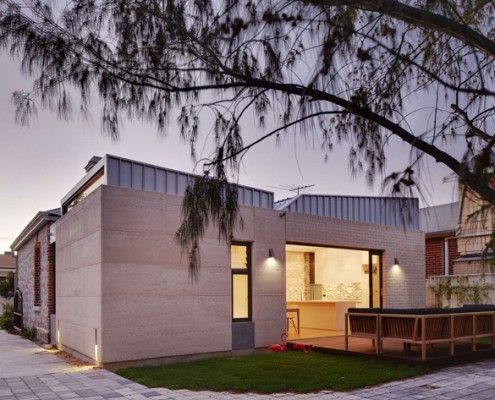
The difficulty of a cottage renovation is connecting old and new. Fremantle Addition reinterprets the original limestone cottage to connect with restraint.
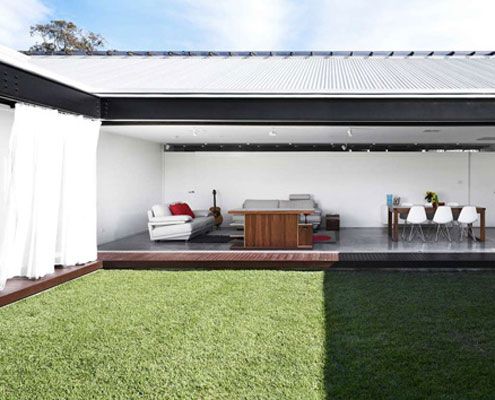
Bisley Place House is a suburban home built for family life and interaction. Bending the rules creates an incredible indoor-outdoor space for the family.
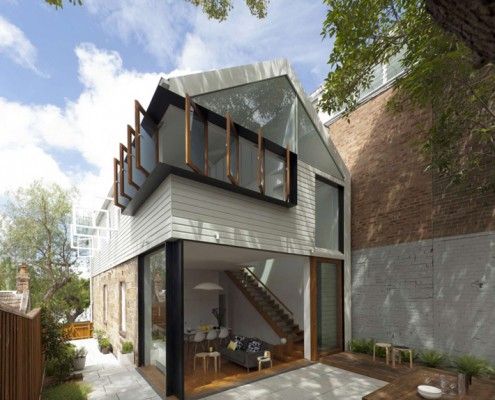
Elliott Ripper House is a prime example of how a well designed, harmonious extension can provide much more than extra floor space.
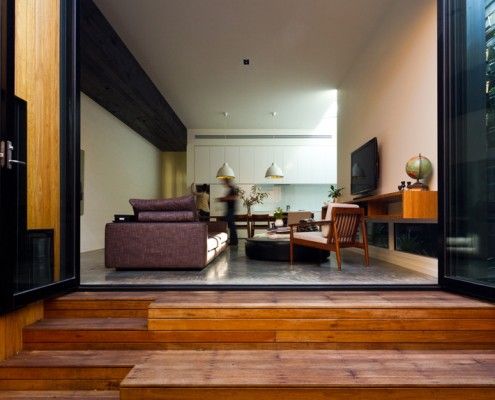
Parure House in Melbourne's inner suburb Kensington is a matching set of separate architectural ideas. It displays a richness of detail and experience.
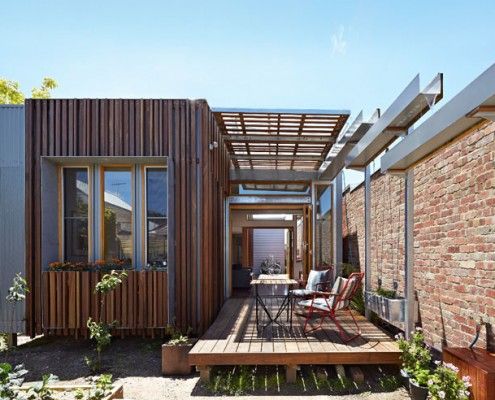
As the name suggests, Convertible Courtyard House is a home that's as adaptable as a convertible car - rain, hail or shine, this house has you covered.
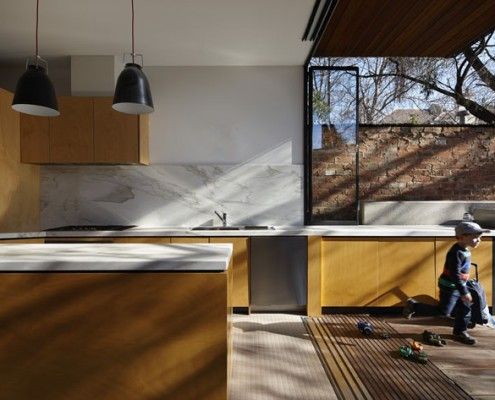
Moor House's family needed was a well designed renovation to provide space and privacy for their growing children. Oh, and all within just 4.5 meters width!
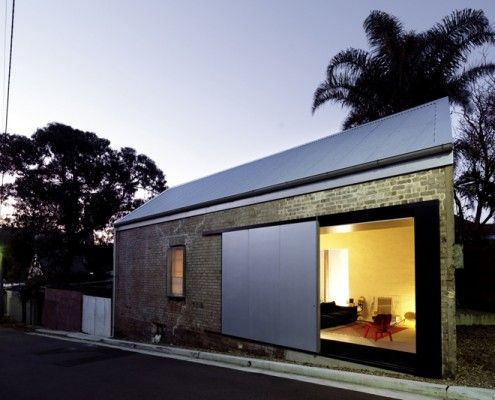
The location was right. But it would take a lot of imagination and a leap of faith to transform this dilapidated shed into a home...
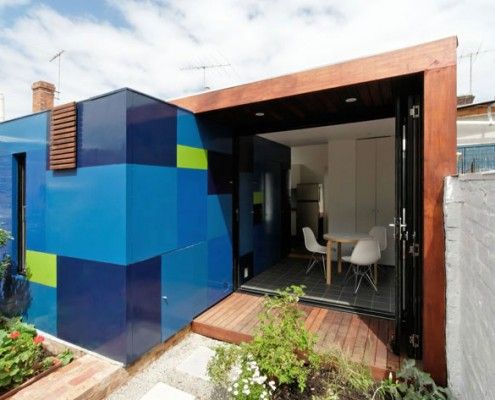
An extremely small house extension transforms a heritage cottage. You'll be surprised the difference clever planning and small addition makes to occupants.
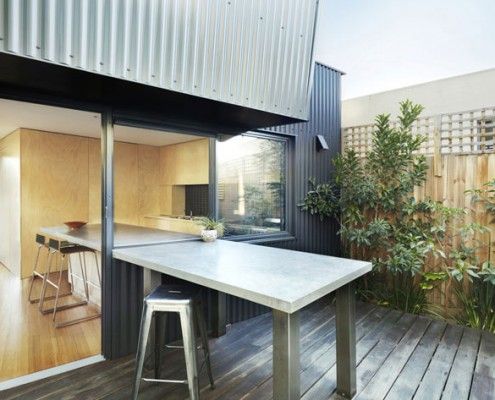
Yarra Street House is a pavilion-style extension designed to fit perfectly with a family who loves cooking, outdoor living and entertaining in style.

Fitzroy Terrace by Welsh & Major Architects works with the exiting layers of history. The house tells the story of its 170 years of occupation...
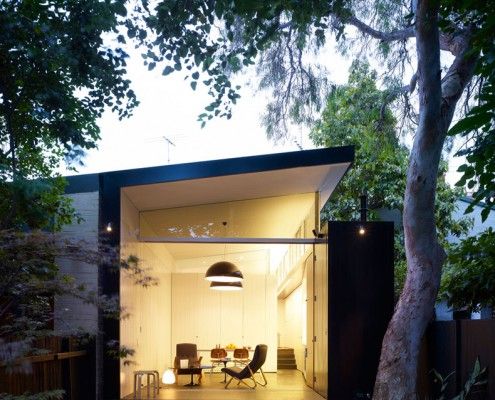
There are a lot of things to consider when planning an extension. Haines House's new raked roofline solves a number of problems effortlessly.
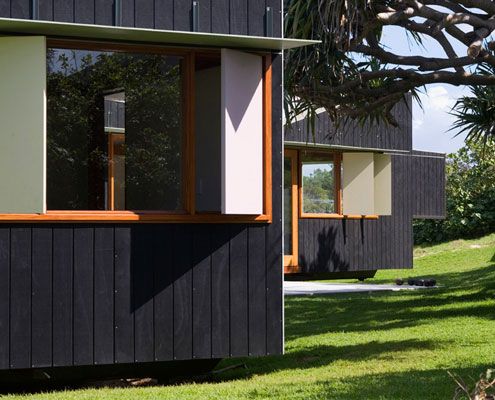
How exciting to unload an architecturally designed house off a truck, unwrap it (like a giant Christmas gift) and move straight in -- with Happy Haus, you can!
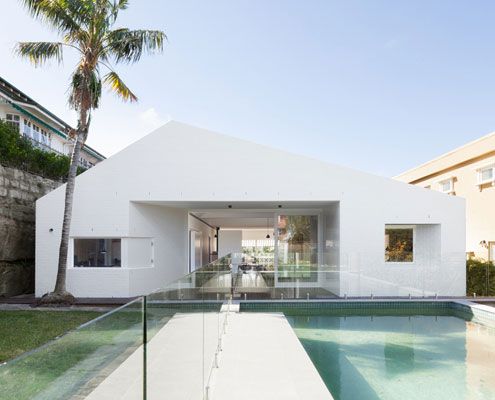
Views in one direction access to the garden in the other? Which do you choose? At House Chapple, you can have both!

A huge periscope is one way to get light into Westbury Crescent Residence without sacrificing privacy. The clever manipulation of light doesn't stop there!
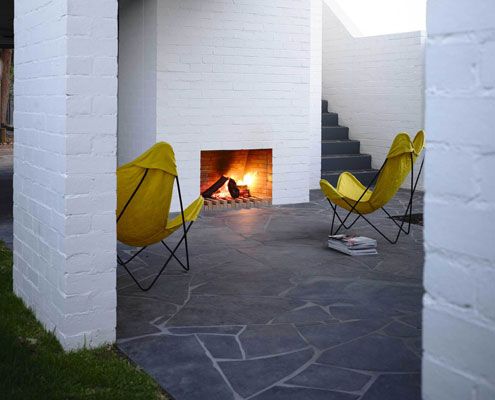
Unlike most renovations, Park Lane House isn't tucked away in a backyard -- it's out there for all to see.
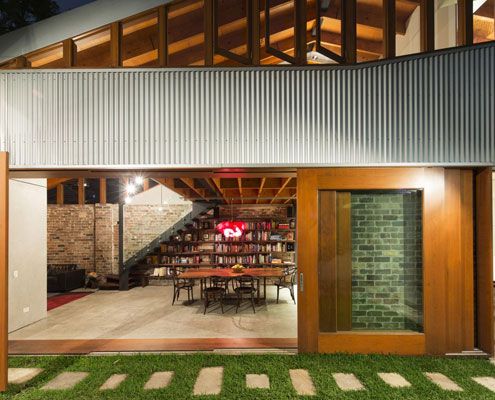
Since the cows moved out, this old shed has been transformed into a modern home for humans
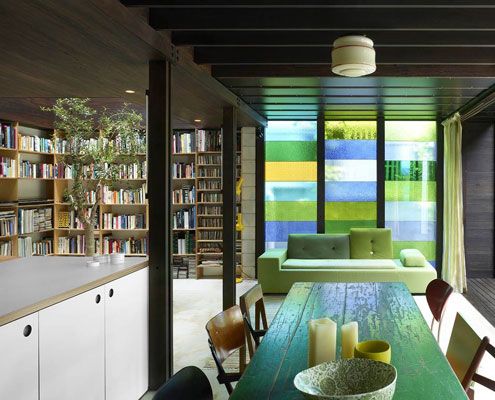
Raven Street House brings new meaning to 'open-plan' with curtains, shutters and dazzling colored glass where the walls should be. There's even an indoor tree!
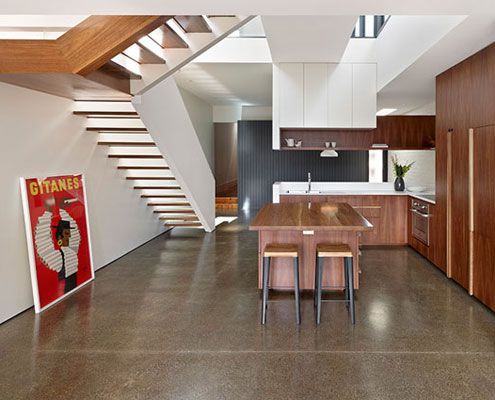
An unashamedly modern extension manages to integrate old and new by putting a modern spin on materials and colors from the original home.

Tucked away in a subdivided backyard in Melbourne's Inner North, Nest Architects created a delightfully compact two-bedroom home with a beautiful sunny garden.
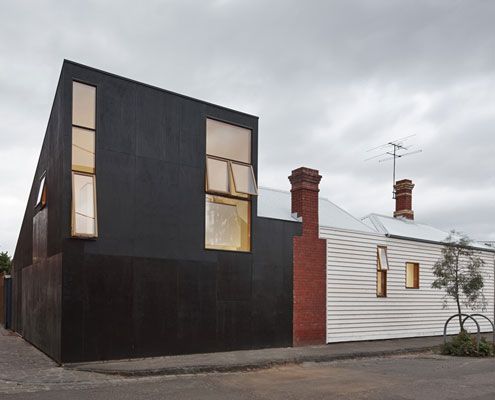
Can you spot a Japanese influence in Engawa House? 'Engawa' is an exterior hallway on Japanese homes -- the inspiration for this new extension.
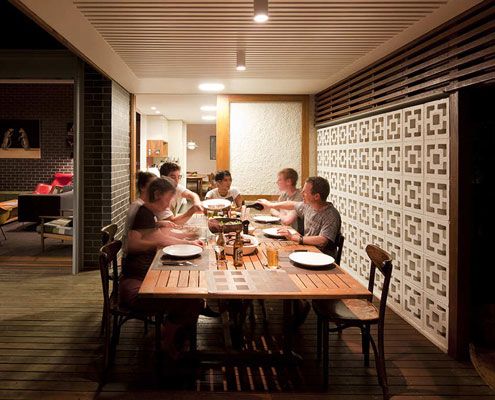
Haberfield House demonstrates an innovative response to restrictive heritage controls in an historical neighborhood.
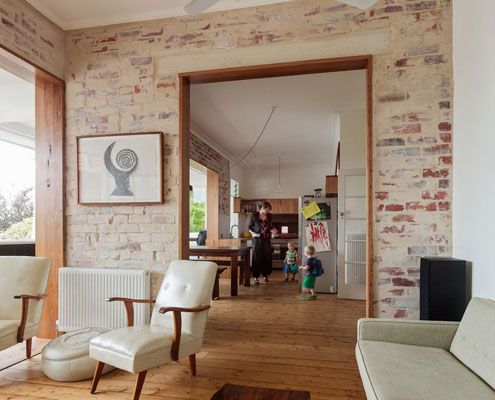
Rather than gutting and starting again, a simple reconfiguration was all it took to make this home brighter and more comfortable.

Islington House brings sunlight deep into the home and shows off the personality of its owners. A unique home for a unique couple.
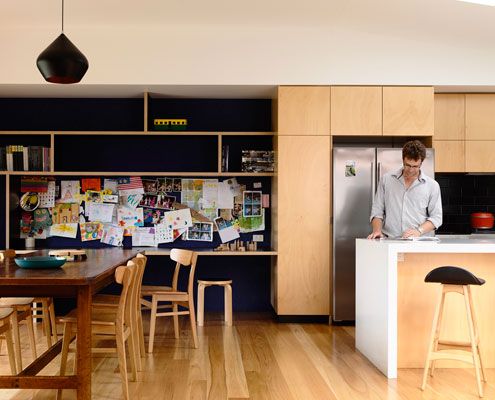
From very early on it was clear that a simple box would dramatically improve the amenity of this home. And what a beautiful box it is!
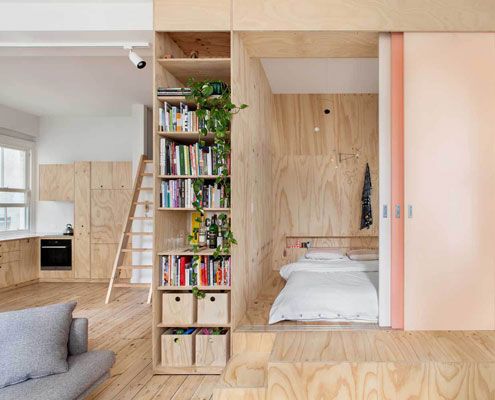
This space efficient home maximizes living spaces by cleverly concealing bedrooms behind Japanese inspired screens.
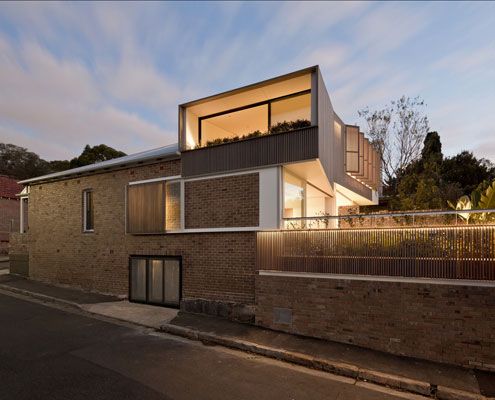
Side-by-side homes owned by two generations of the same family get an addition that explores interconnectedness and independence.
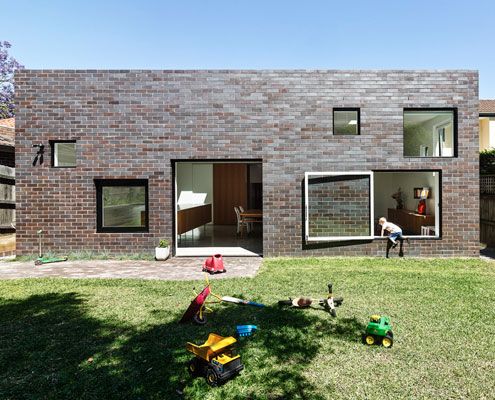
A fun extension for a young family is unashamedly contemporary, but takes its architectural cues from the house it expands on.

A palette of masonry, timber & stone is pushed to their physical limits. Fairbairn House is a material delight…
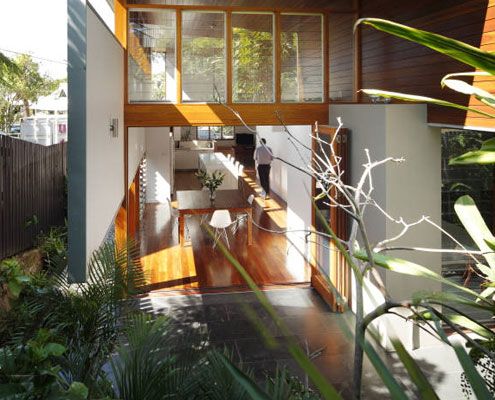
A new living \'pod\' provides more than space at Mountford Road - bringing light, volume, air and dramatic results to this small-scale project.
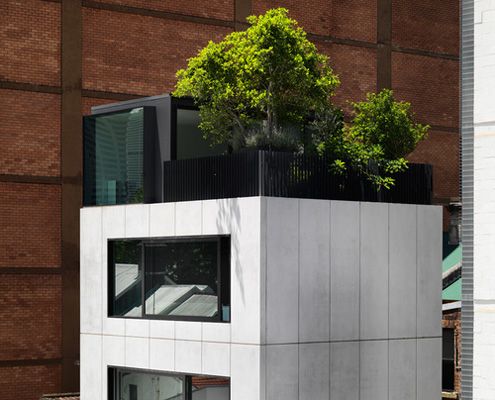
A modern home with great views, connection to the outdoors and a stellar location -- on a site the size of an average suburban garage.
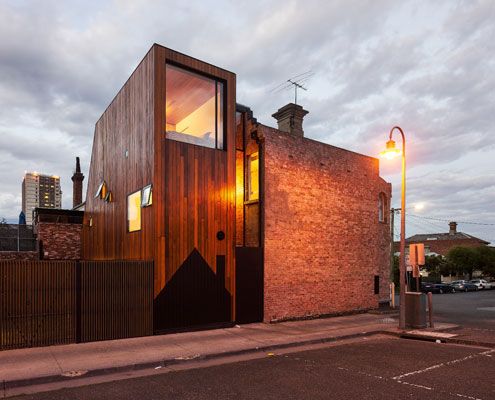
Two homes. Both owned by the same family. A new extension designed to flank the rear of both homes to provide extra space.
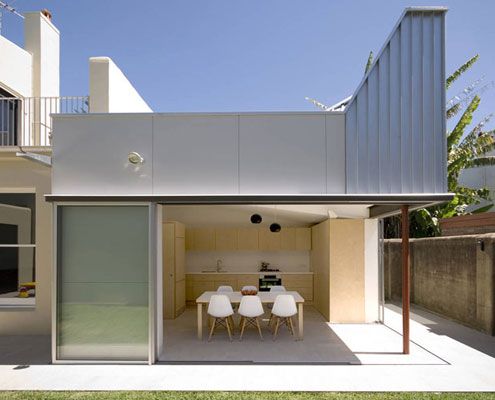
Despite only adding six square meters to this home, Welsh and Major's reconfiguration and tiny pavilion have made a dramatic difference.
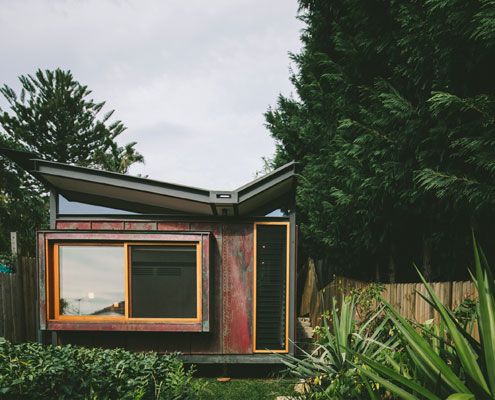
This coastal cottage proves that quality always trumps quantity. The small house will age gracefully thanks to quality materials.
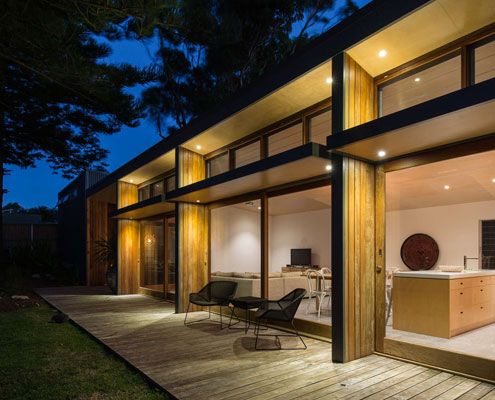
A project home from the 1970s with poor solar orientation is reconfigured and realigned. Now it catches the sun for energy efficiency.
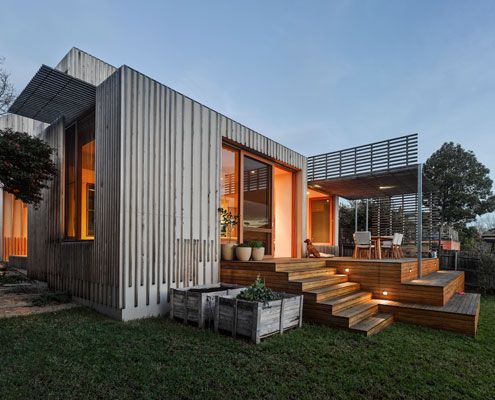
A bayside extension clad inside and out in timber battens blurs the functional and decorative.
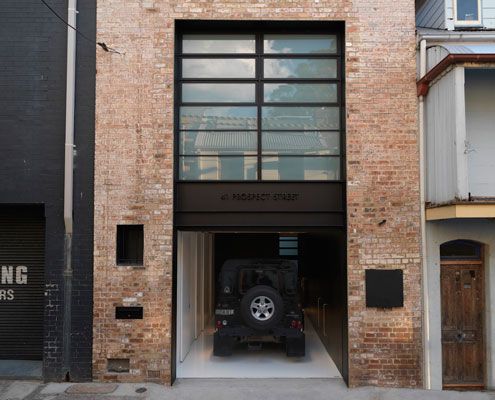
A former 19th Century warehouse is transformed into a modern residence which knows how to balance light and dark for dramatic effect.
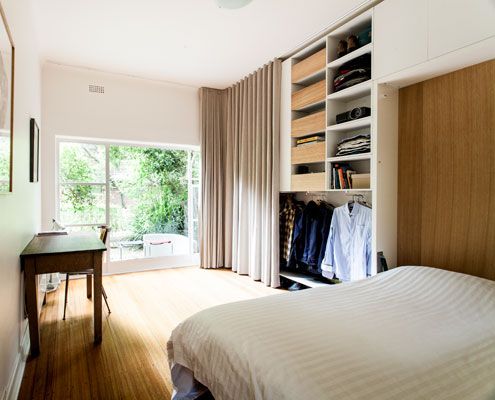
To maximise space, a lush curtain allows this tiny apartment to multitask, hiding a fold up bed and a world of storage…
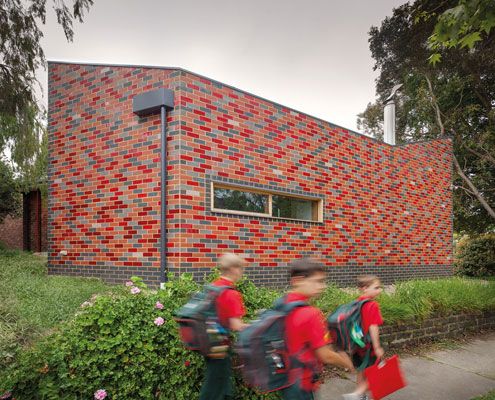
A sustainable, flexible and contemporary living space grows out of an existing home. It's reverent and cheeky, radical and conservative.

Despite prescriptive council requirements, 10 (!) adjoining neighbors and a difficult orientation, this home defies the odds to become a light, welcoming retreat.
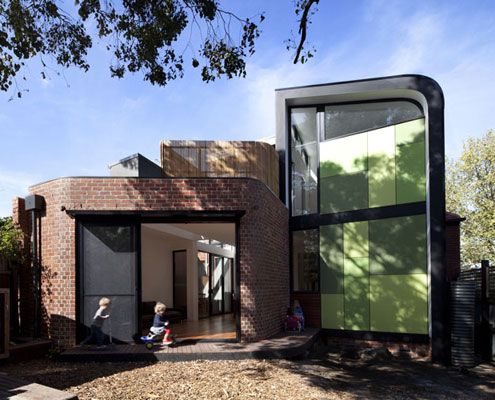
Don't be deceived by the curved exterior. Abbotsford Residence is rational -- inside and out -- to deal with a heavily constrained site.
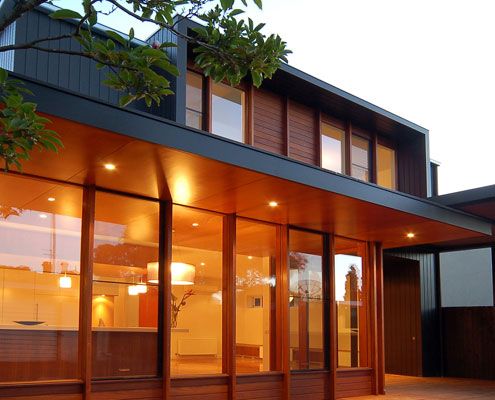
An inner city Victorian cottage of heritage significance is renovated with contemporary design and sustainable building practices.
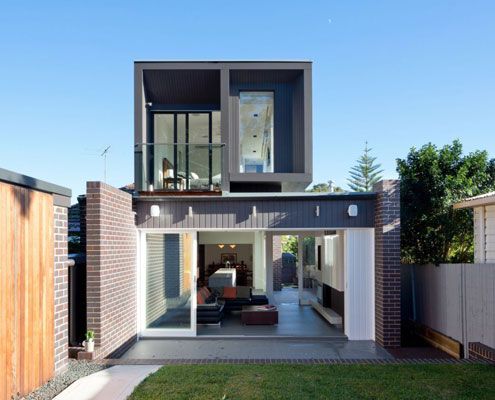
Semi-detached house revitalized for a young couple's contemporary lives. The transformation creates a bright new home.

To make the most of a tiny site -- 10 x 15 meters -- amongst low lying neighbors this double story home was partially submerged.
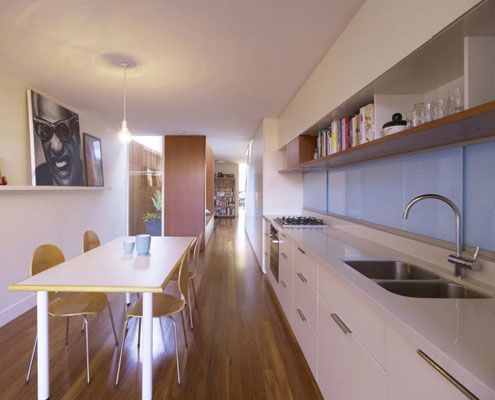
The narrow (3.9 meter) Erskineville House gets a spacious and light makeover thanks to a double height, multi-functional light-well.
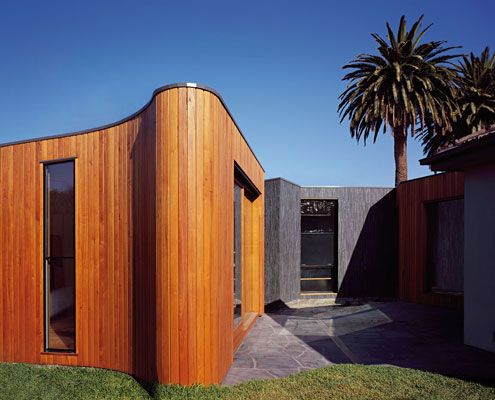
By wrapping an extension against the boundary, Boundary House deals with awkward residual spaces and improves access to light.
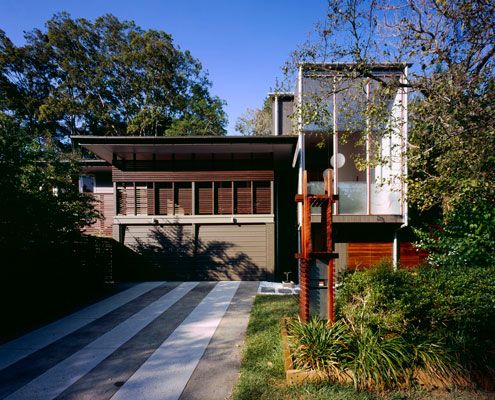
A highly crafted 'pod' extension achieves a level quality and joy in what is essentially a very simple, easy to construct little box.
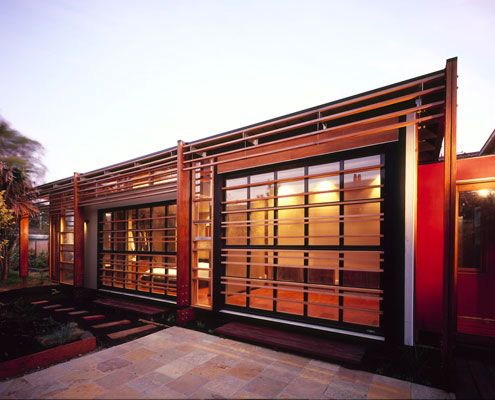
At Beachcroft Orth Residence, screens and glazed garage doors allow internal spaces to spill into the outdoors.
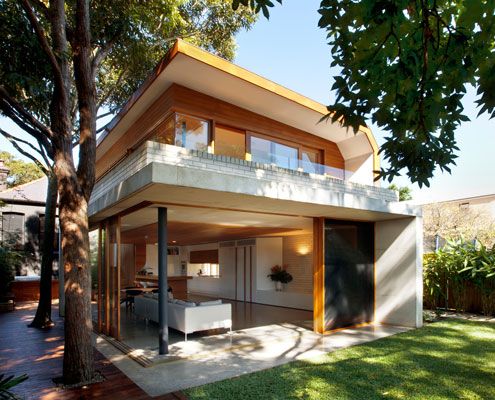
Queens Park House designed to create a series of spaces in the old and new house which are flexible over time.

A quintessential tin shed is reworked into a modern living/working space in Syndey's gritty inner city.
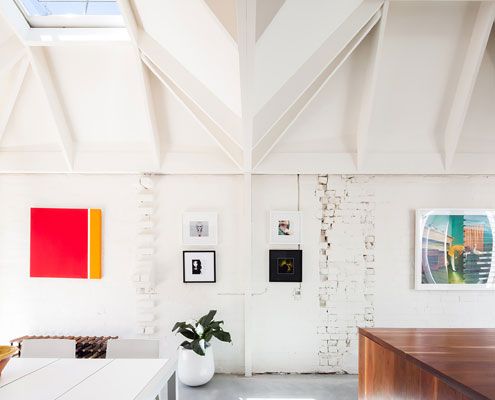
A previously dark terrace is transformed into a light and bright home with the help of some unusual 'light cannons'.
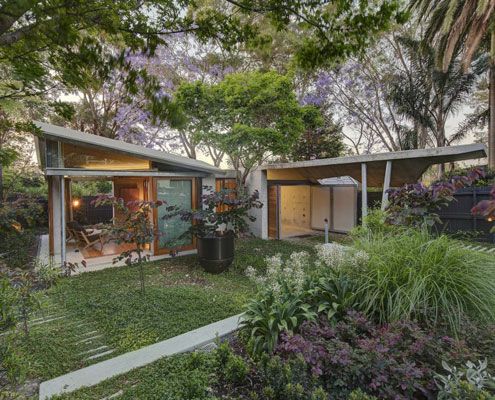
Welsh and Major Architects transform a late Victorian, inner Sydney home in a garden room.
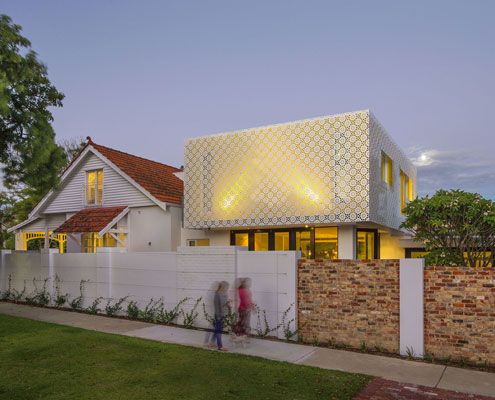
The craftsmanship of the Arts and Crafts period has been skillfully reinterpreted to create a modern extension which feels right at home next to the original home.

A Launceston suburb renowned for its Californian Bungalows gets a new development that reinterprets the iconic style for modern, medium density living.

A house inspired by 20th Century naval camouflage. There's something you don't hear everyday…
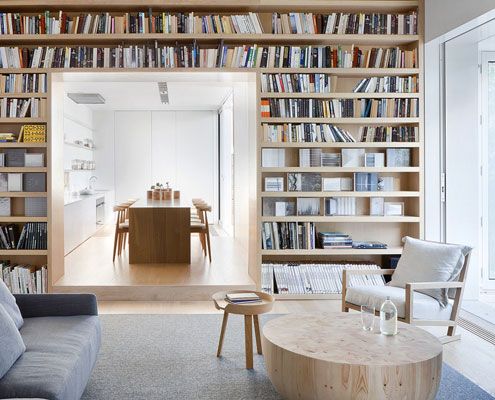
A stronger connection to the exterior courtyards with concealed sliding doors, for access to light, fresh air and aspect.
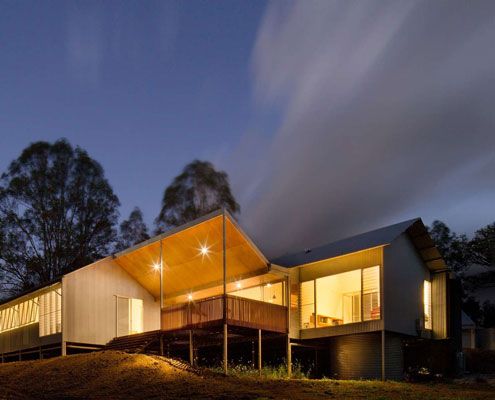
A local shed company prefabricated this home, saving both time and cost. But Whyatt House doesn't look like a typical shed…
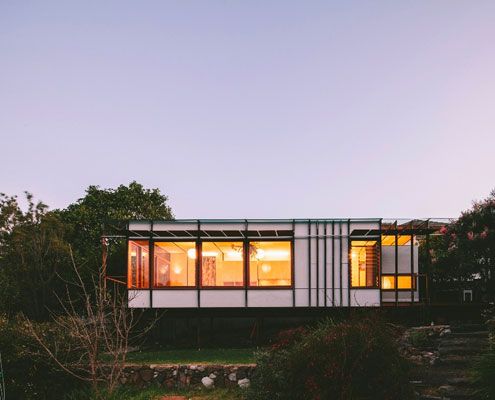
A modern interpretation of the traditional granny flat is a very stylish summer pad for this family's grandparents from overseas.

In the middle of a bustling Vietnamese city, architects a21studio have designed a low-budget but high-style oasis for a renowned architecture writer.

Everyone needs a bit of sunshine in their lives. That's why Bow House goes out of its way to let the sunshine in.
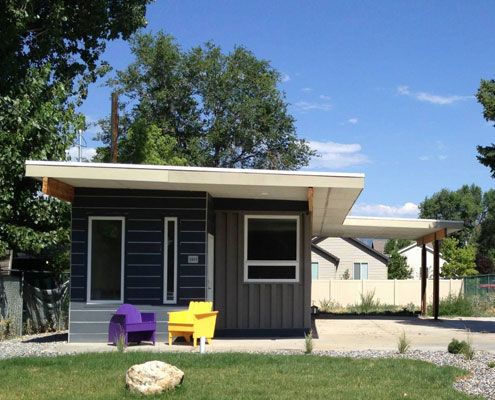
Just because you live in an affordable, eco-friendly shipping container house doesn't mean all your neighbors need to know about it...
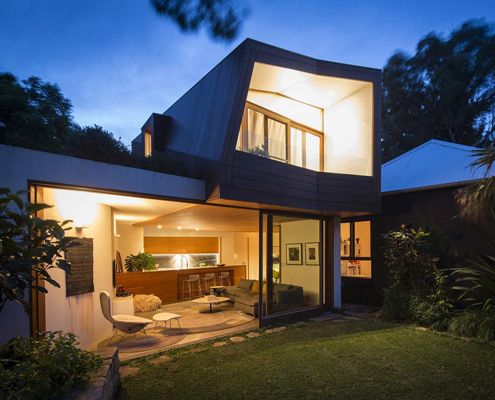
Talk about a constrained site - this light-filled addition is a small inner city block sandwiched between 14 adjacent properties.
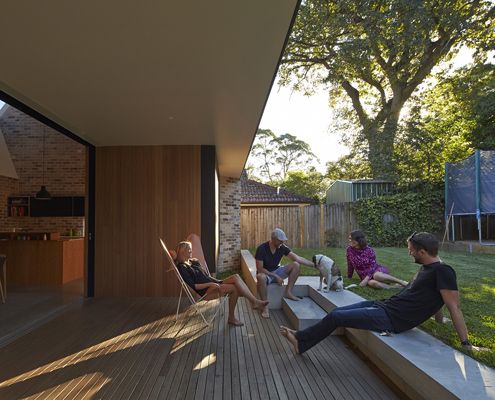
The old house faced the wrong way and missed out on natural light. With the help of a clever skylight, this renovation turns things around…
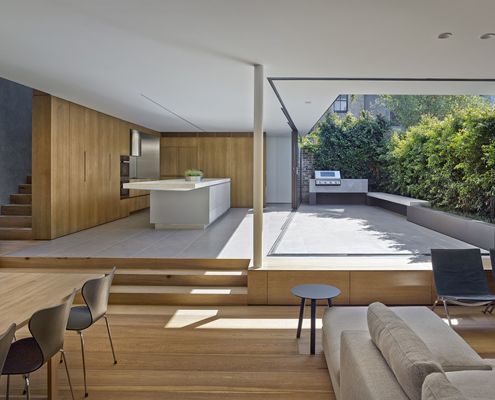
It can be a challenge to enjoy indoor/outdoor living without sacrificing your privacy. Birchgrove House achieves the perfect balance.

Japanese Architects are used to dealing with tiny sites. Love House has enough space for a couple (and a bunny) in just 33 square meters.
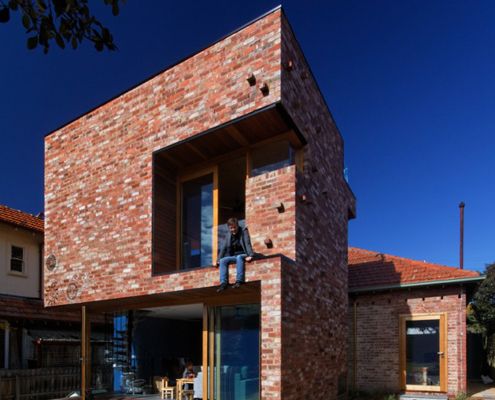
Ilma Grove is an extension to a heritage home in Northcote, Victoria. The extension provides more space and guarantees a sustainable lifestyle.

Stonewood House is a modern, but sensitive home which sits comfortably with homes of heritage significance.
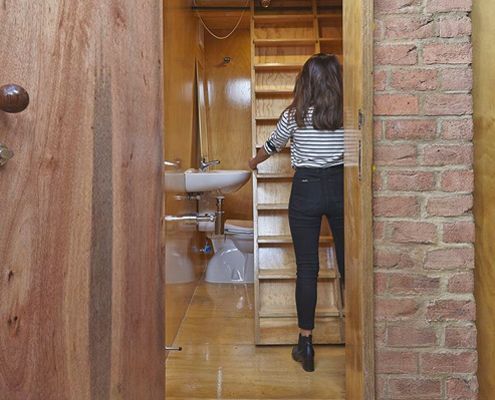
Just like the Doctor's TARDIS this home has a surprisingly big interior. Inside is a completely self contained studio apartment!
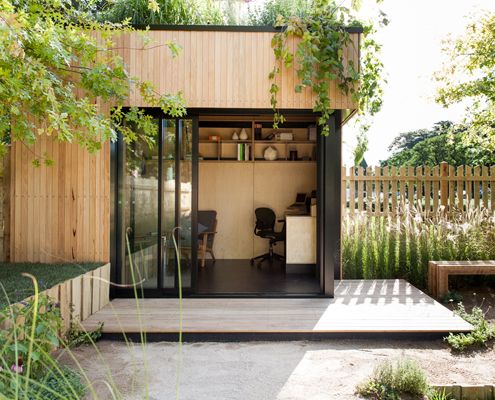
Looking for a small extension but the expense to outcome ratio is out of whack? The Backyard Room might be just what you need.
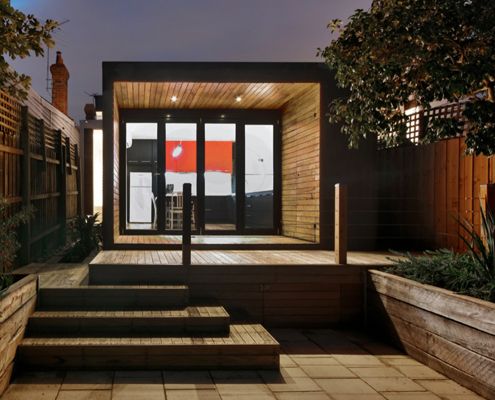
Modest extension creates an infinitely more liveable home compared to a previously gloomy and confused hodgepodge of poor additions.
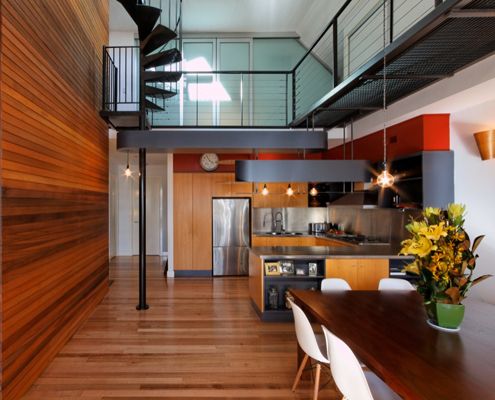
Nestled within the undulated roofline of Fitzroy’s famed MacRobertson building sits a warehouse conversion and roof terrace with a difference…
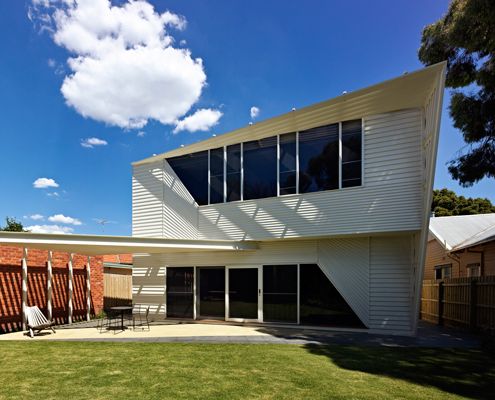
The weatherboards on this extension compress, extend upwards and weave over the facade in a modern interpretation of the traditional weatherboard cottage.
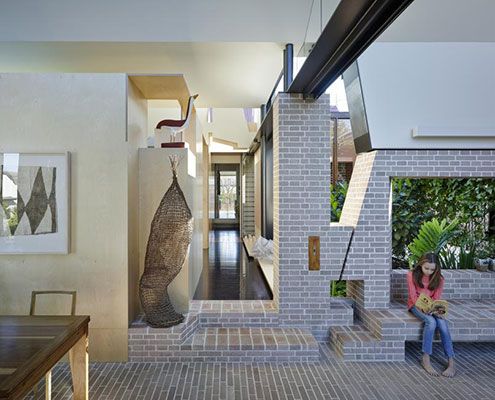
Aperture House uses the humble brick in imaginative and experimental ways which belie the modest scale of the spaces.
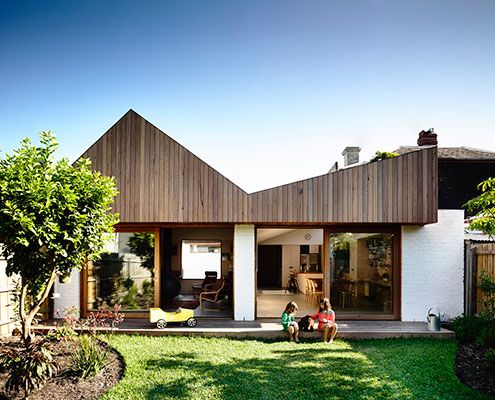
At Datum House the ceiling height, rather than extra square meters, creates a generous and varied sense of space (without the cost).
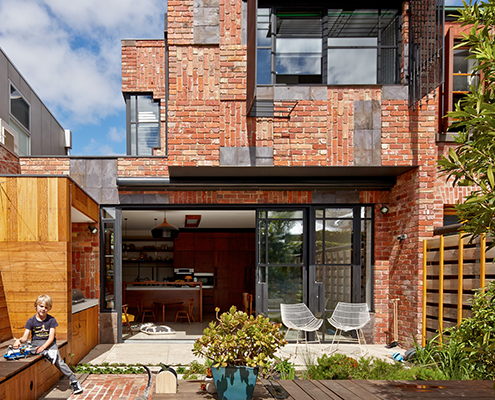
Cubo House is a sustainable home which celebrates its history via restored existing elements and upcycled features using the surrealist technique 'Cubomania'.
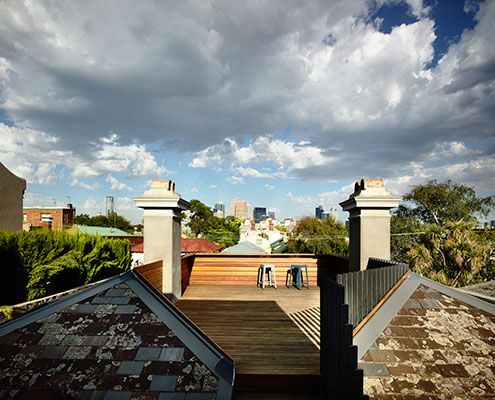
East West House, near the top of Richmond Hill, contains the unexpected. A large roof deck is hidden behind the heritage protected Victorian roofline.

The design of Orange Grove House is so good the clients couldn't stand to sell as they'd planned and decided to move in instead!
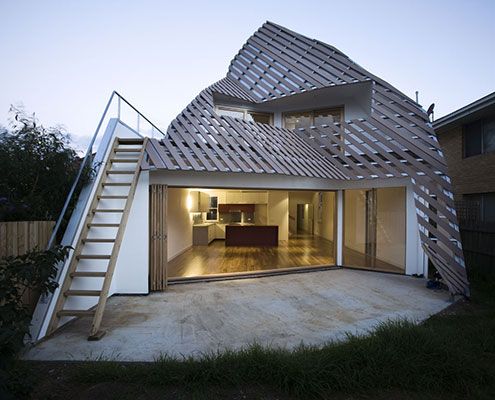
Thanks to the home's unusual form, the garden of Reverse Shadow Casting House will always be sunny and bright.
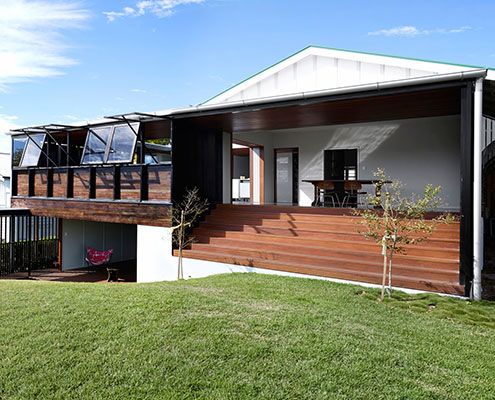
James Russell Architects' distinctive tropical style shines through in this climate-sensitive weatherboard house extension.

A reinterpretation of a traditional terrace home keeps council happy, while a series of courtyards inject life into the home.
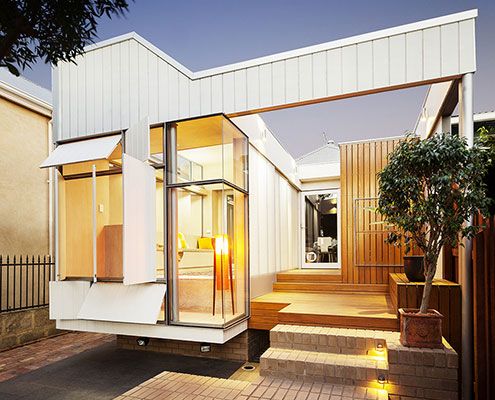
A versatile multi-functional extension can become completely open to the outdoors, or close down for protection from the elements.
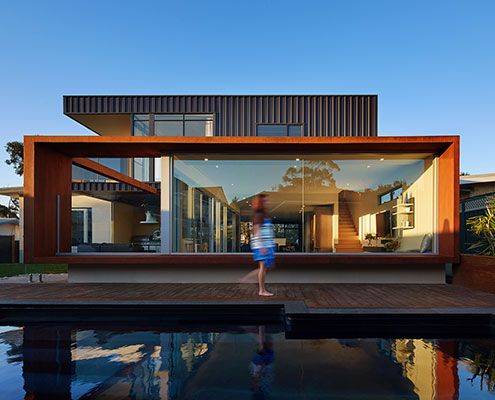
An original modernist home is extended out and up to create more flexible space for the modern family.

A central courtyard makes this inner city home feel spacious and light despite its modest size and materials.
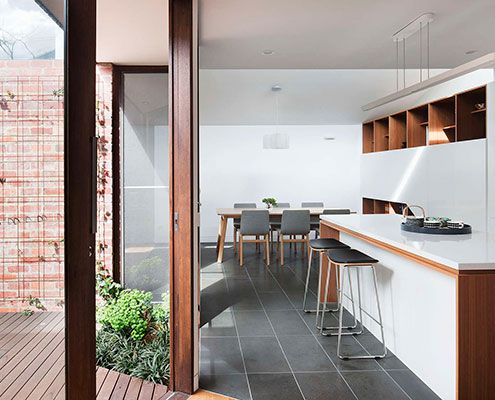
A combination of good design and plenty of storage makes inner city downsize house feel just as spacious as the owners' previous home.
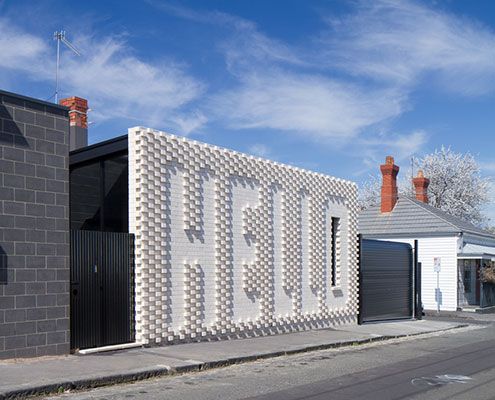
As you round the corner of this quiet street, a cheery extension greets you. Quite literally… It says 'Hello'.
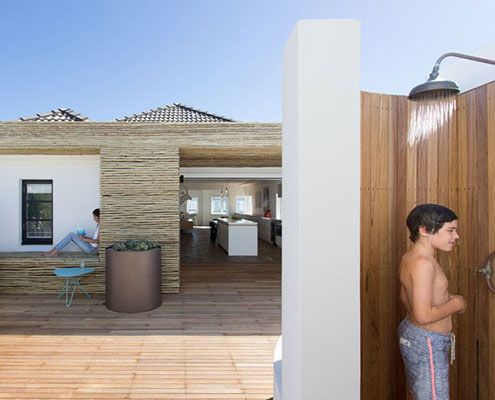
This apartment renovation in the middle of one of Sydney's busiest suburbs still manages to capture the relaxed nature of a beach house…
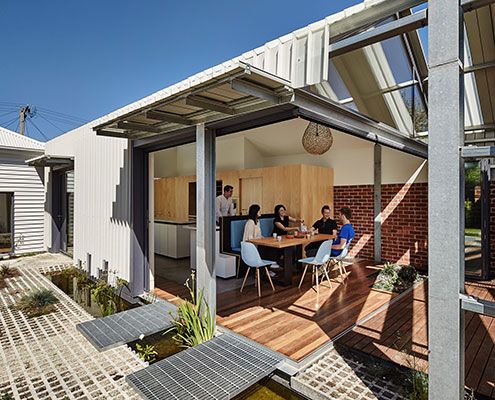
Cut Paw Paw Inside Out House is deliberately incomplete. The owners, asked that the house be 'ridiculously inside-out'…
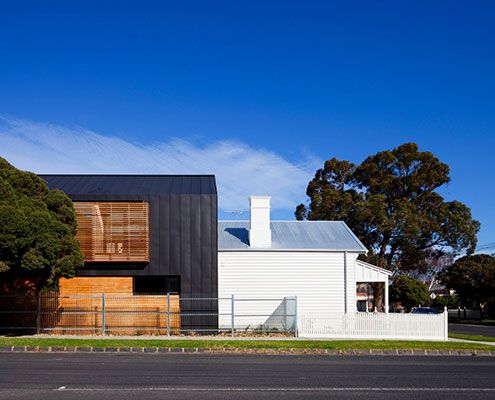
A contemporary extension of this Elsternwick House is clad in contrasting dark zinc to draw a very deliberate line between new and old.
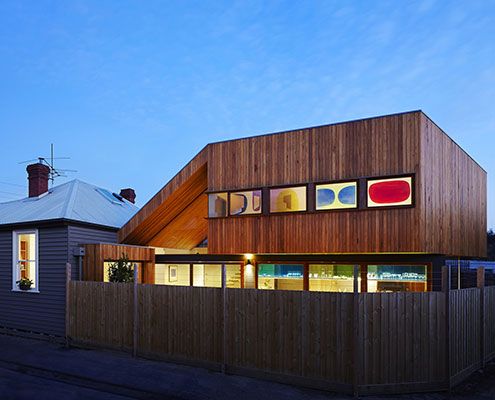
This passive solar home was designed to maximise available light and space on an oddly shaped block in the inner suburban Melbourne.

Dubbed 'The Ark', this child-friendly house has loads of character and a story to tell. It's the antithesis of a minimalist white box.
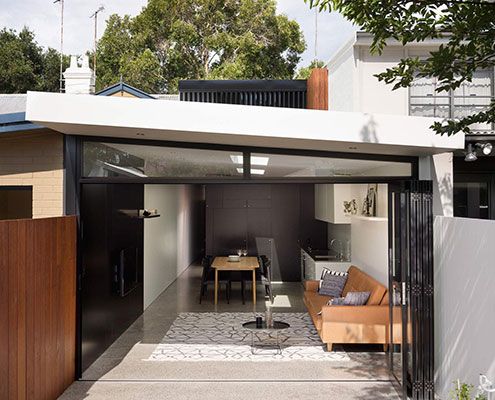
At Alexandria House 2 full height glazing and louvers let the house breathe and skylights are used strategically to maximise natural light…

Middle Park Studio isn't a house. But if it were, it would be a great example of how we can develop backyards with laneway access into smart, sustainable homes.
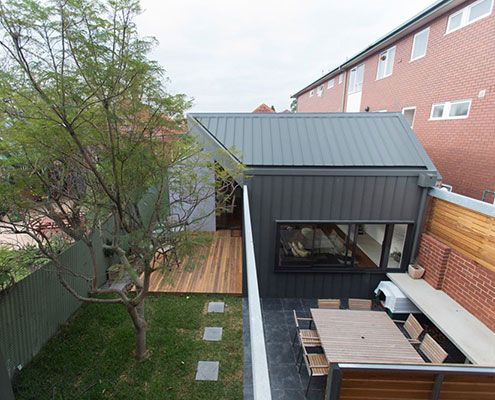
After a number of minor additions over the years, Patterson Street Residence is reinvigorated with a modern extension to the rear.
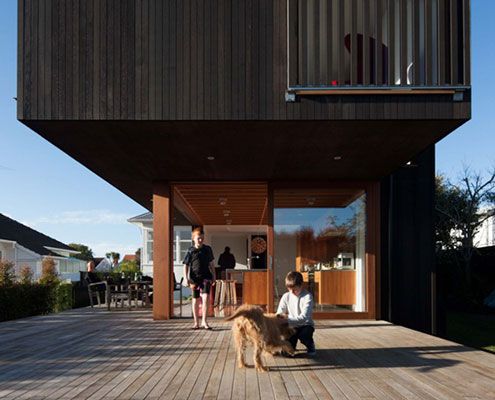
Westmere Alteration merges inside and out with a contemporary aesthetic and an unbelievable connection to the outside plus upper level sea views…
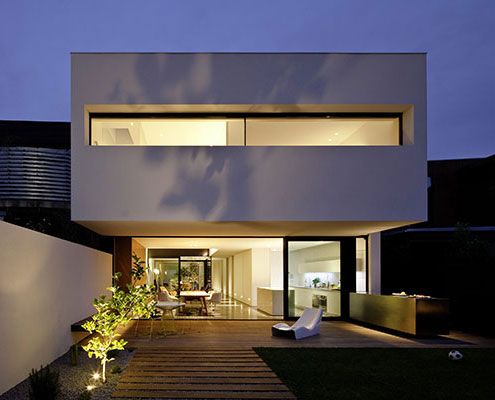
Architect Peter Miglis lists “light, space, and air” as the elements that form great architecture; he has incorporated all three into his own home.
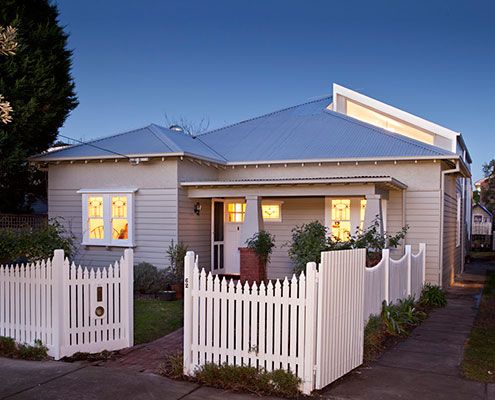
From the front it's an unassuming Californian Bungalow. From the rear, undeniably modern. It's a new type of house — a blurred house.
