Urban Homes
Explore our collection of Urban Homes
featured on Lunchbox Architect.
Urban homes come with a lot of constraints. Tight sites, neighboring houses, heritage controls and planning regulations affect how urban homes are designed. Obviously constraints breed innovation because architecturally designed urban homes are some of the most innovative and interesting houses around.
At Lunchbox Architect we pride ourselves on sourcing the best examples of small urban homes. We argue that homes don't have to be huge to great. In fact, small urban homes are easier to maintain, cheaper to run and, when designed right, a joy to live in.
Block out the hustle and bustle by concentrating on these top-quality urban homes we've featured on Lunchbox Architect:
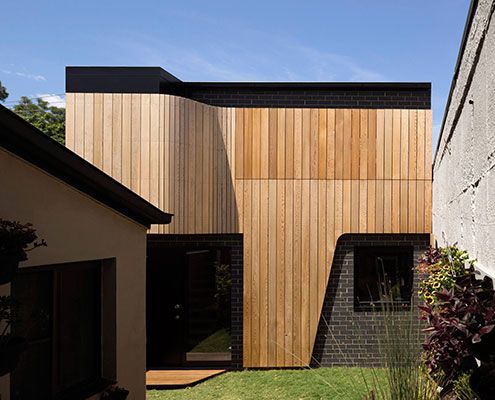
The future of suburban laneways is vibrant and active if this Erskineville Studio project by Pivot Architects is anything to go by.

In this case, the Green House effect is the impact light and air can make to a family home for a florist…

Instead of a generic mass-built home, this family built a home designed to suit their lifestyle and the sub-tropical Brisbane climate.
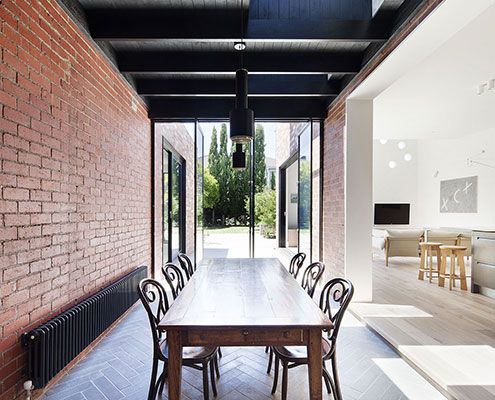
A series of insertions into this period home injects light deep into the plan, making it modern and bright in-spite of its age.

A modular home constructed of engineered timber (instead of steel) is the perfect fit for a steel slope in New Zealand's seismic zone.

North Perth House sets out to prove an affordable yet generous family home can be constructed on a small inner city block.
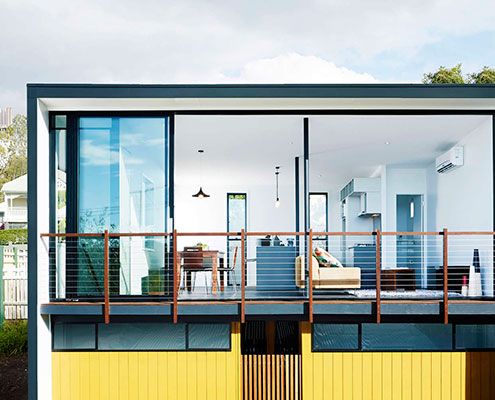
Hereston Gardenhouse pops up in a disused back yard and demonstrates a way to make cities more dense and (importantly) sustainable.
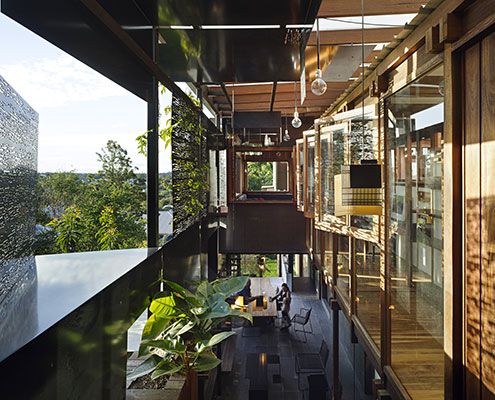
The narrow Left-Over-Space House demonstrates what can be achieved on the myriad of ‘left-over’ spaces in our inner-cities.
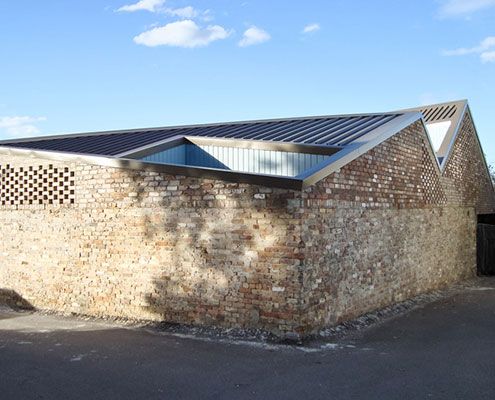
The brick exterior of Five Courts House belies its light-filled interior which surrounds five courtyards arranged around the perimeter.
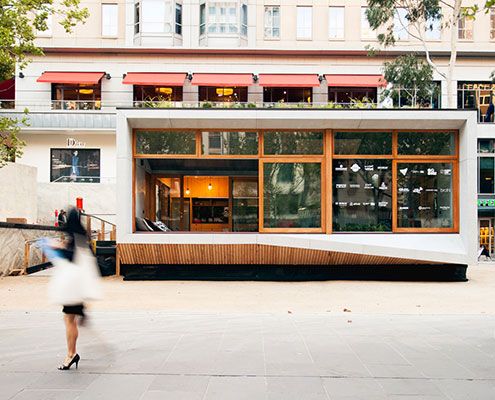
ArchiBlox' Carbon Positive Prefab House means it's no longer enough to just be carbon neutral, when you can be carbon positive.
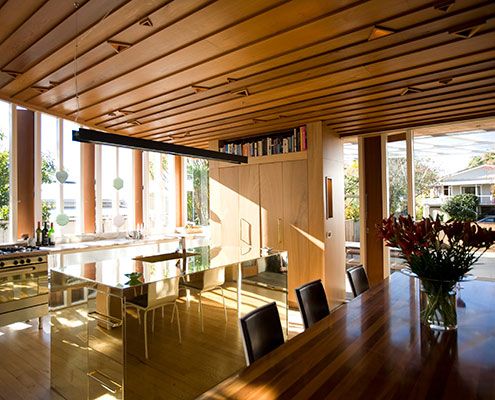
With the help of friends and neighbours this beautifully crafted home was realised on a budget closer to a caravan than a family home.
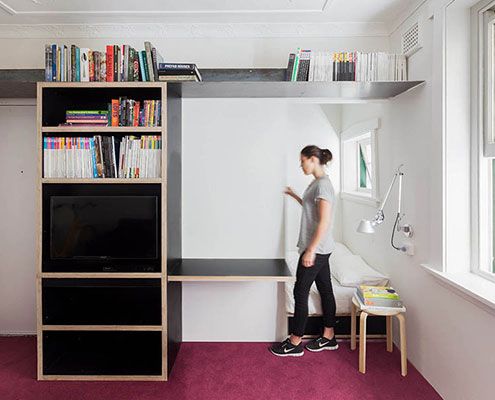
Sliding Wall House makes the most of a small space by tucking a bedroom behind a sliding wall. One minute it's a desk, next it's gone…
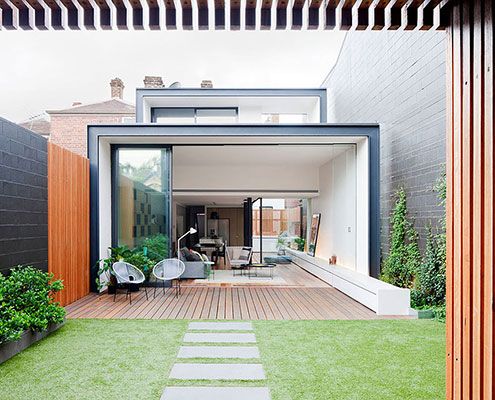
Bridport Residence extension grabs northern light and creates a quiet safe haven to the rear of the property.
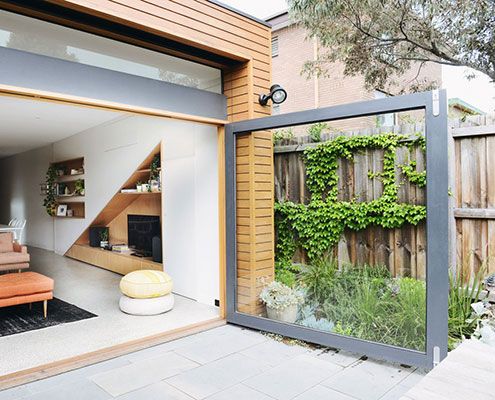
From possum-infested DIY-renovated nightmare to sunny and spacious home, Holden Street House has been transformed.
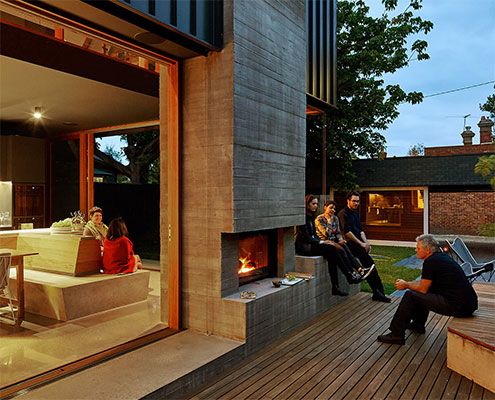
Local House is playful and intriguing — designed more like a favourite local café than a private house — creating spaces for connection and bonding.
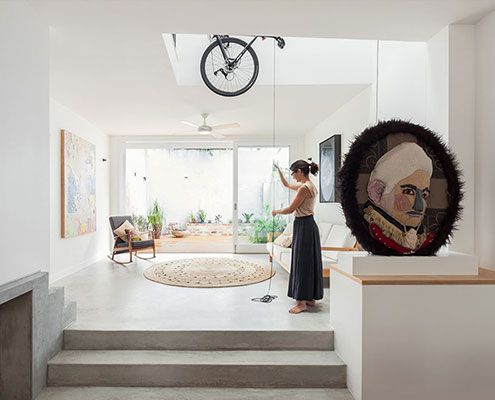
A pulley system extending through the atrium of this House Bruce Alexander is designed so the owners can store bicycles and winch them out of view.
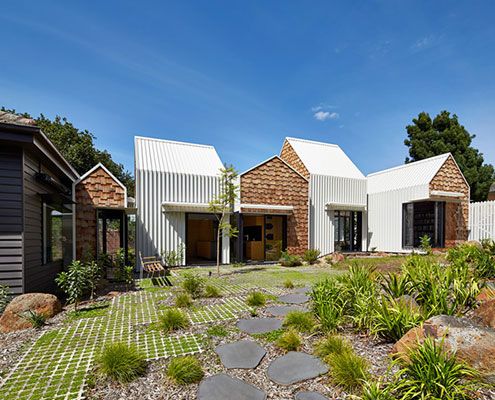
Tower House's owners and their 8 year old twin sons asked for a home 'for community, art and nature to come together'. They got a village.
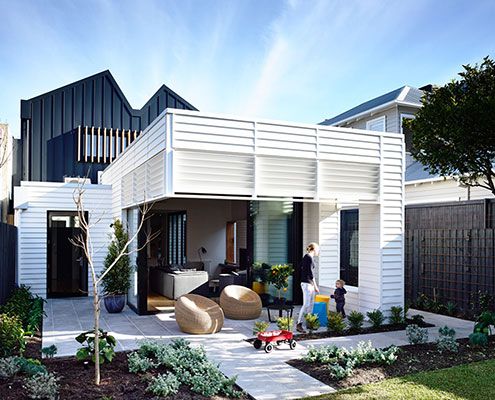
What looks like a contemporary shipping container pops out of this renovated Sandringham House.
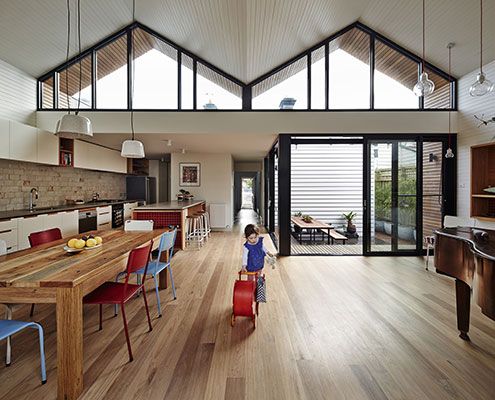
Small but with delight, M House looks at how a modest renovation can make a positive contribution to the way a family live.
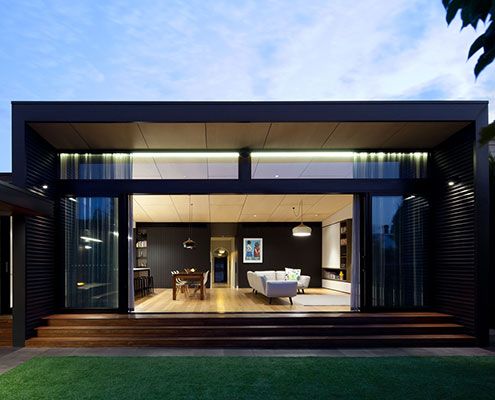
Renovating and extending a typical Victorian terrace always poses a unique set of challenges. Hawthorn House exceeds those challenges.
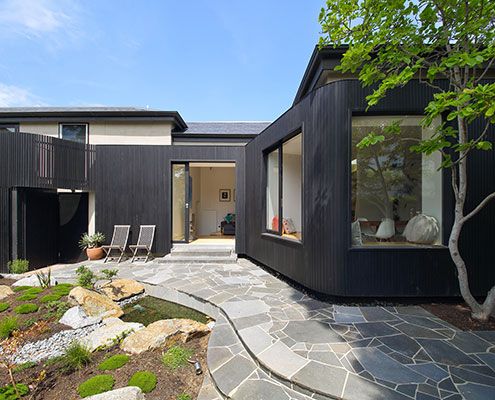
Merton House reinterprets the bay windows, scale and arrangement of internal spaces to create a contemporary kitchen and living spaces.
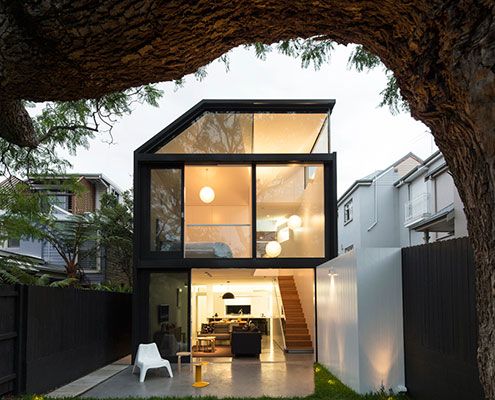
A new rear extension, much of which is under the existing house, creates a new-found connection to the backyard on this sloping site.
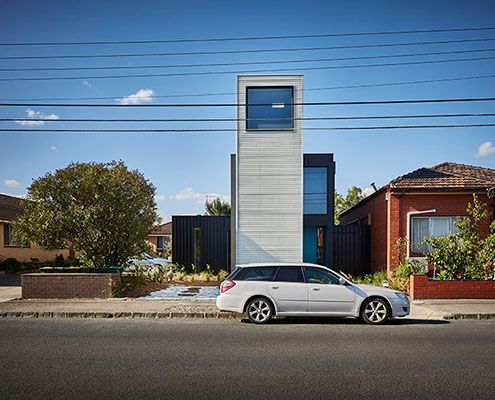
In a quiet corner of Melbourne's Inner-North, Modscape's modular, pre-fabricated and sustainable Tower House stands out from the crowd.
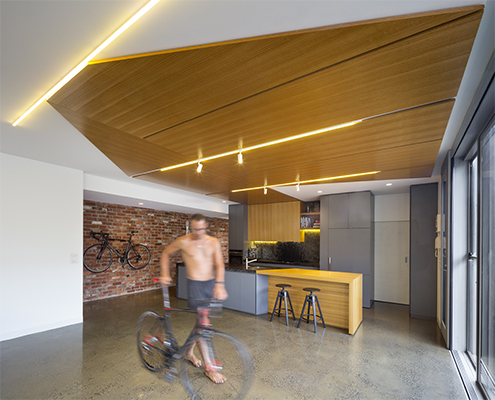
MAMIL haters, beware. Bike House is designed for a family of four bikes-lovers who have foregone the family car for a two-wheeled alternative.
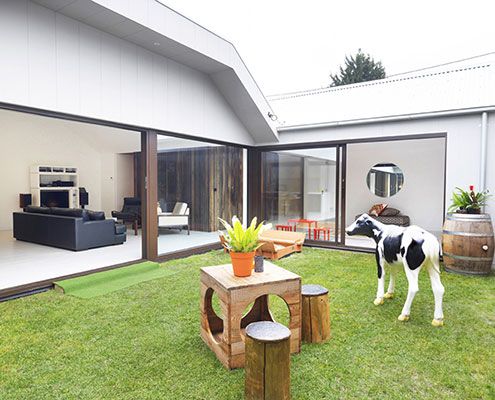
A grassy green courtyard fit for a cow (ok, not a real cow) at the centre of this renovated St Kilda House adds a bright new focus.
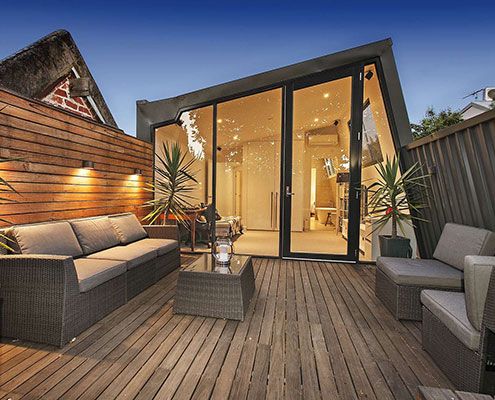
A tight inner-city site is transformed with double height spaces and floor-to-ceiling, seamlessly connecting the indoors and outdoors.
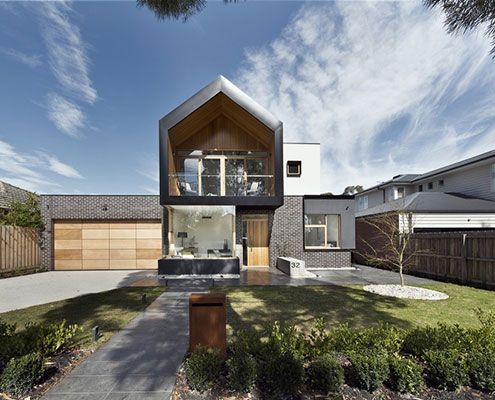
A large suburban home for an extended family in the suburbs doesn't need to look and feel like a cookie cutter McMansion…
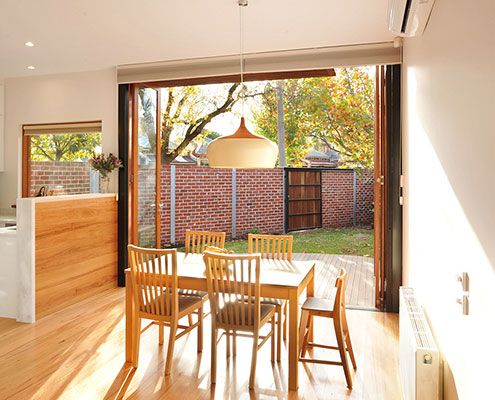
Heritage controls, difficult soil, tight access and a small west-facing block. A delightful, light-filled home on a difficult site…
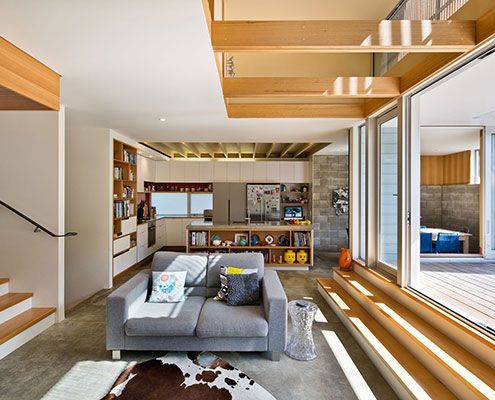
The owners of Matai House lived in this early 1900s home for several years before the alterations, so they knew what needed to change!
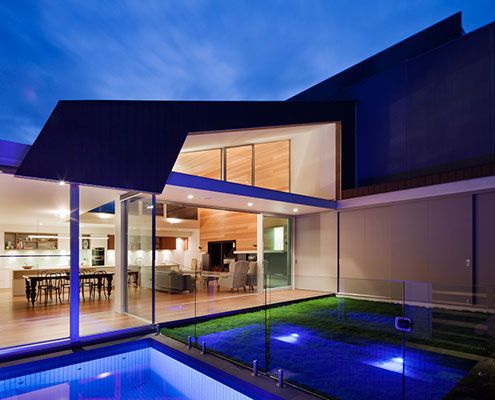
After stripping back years of unthoughtful additions, Richmond House receives a bright and modern interpretation of a lean-to.
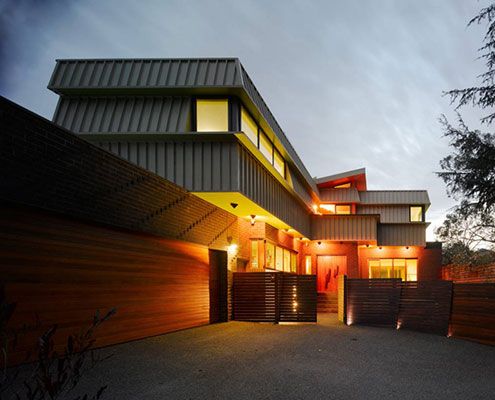
Like a roof on its side, Ashburton House's sawtooth facade is self-shading, blocking summer sun from striking and heating the surface.
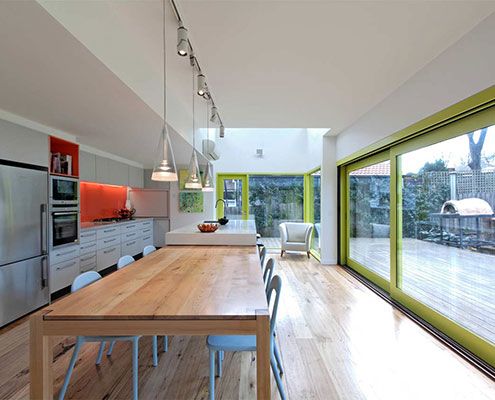
This Melbourne Refurbishment rearranges spaces in line with modern living, but doesn't forget to have fun along the way…
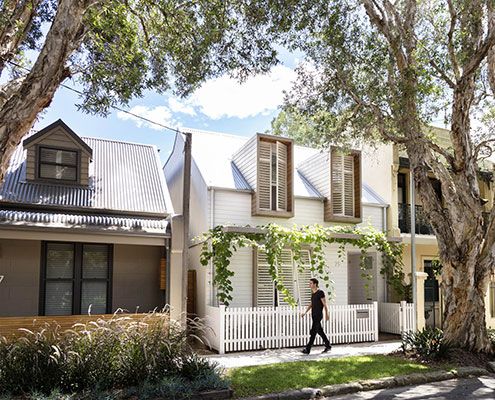
House C3 sits comfortably in its neighbourhood of 19th century workers' cottages neither shouting its modernity nor mimicking the neighbours.
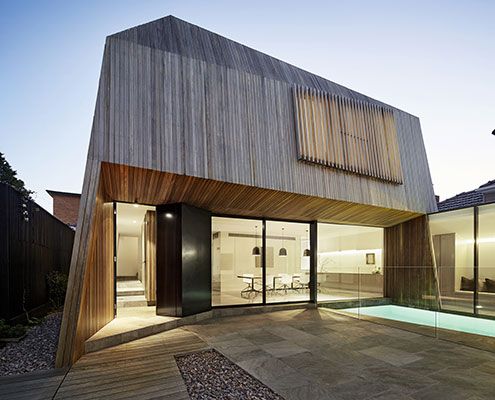
At House 3 there's enough space for three generations of the one family to live comfortably together despite a tight site.
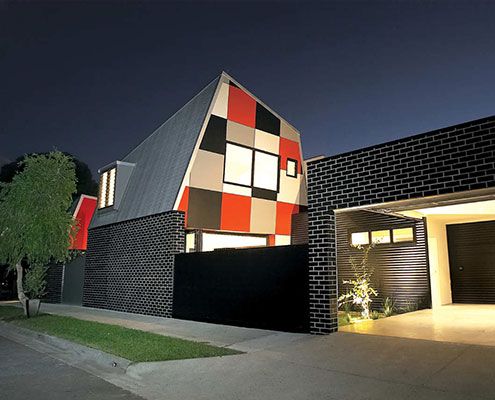
Jones House is a home designed for Australian conditions proving architectural ideas can be achieved without big budgets and costly construction methods.
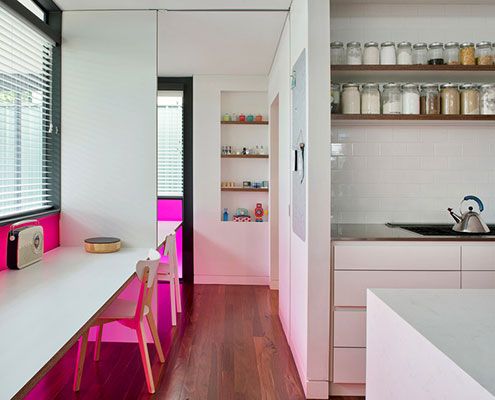
Floreat Additons modernises a modernist building with colour and light without detracting or destroying the qualities of the original.
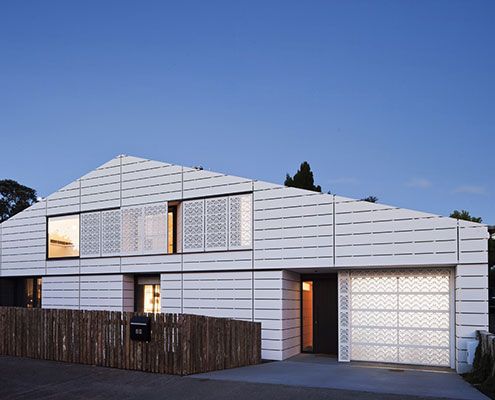
House for Five is a home designed by an architect for his family in an area controlled by strict planning controls. See what he did…
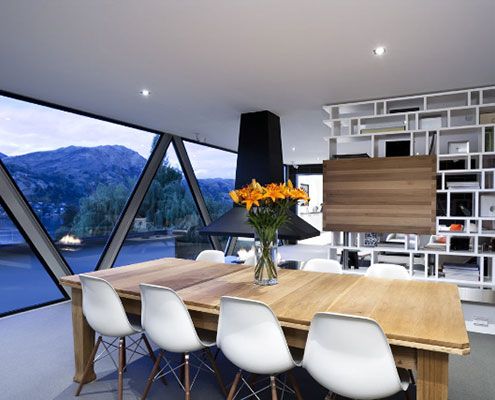
A piece of engineering ingenuity, Shallard House's living area is suspended like a bridge to capture lake views and maintain privacy.
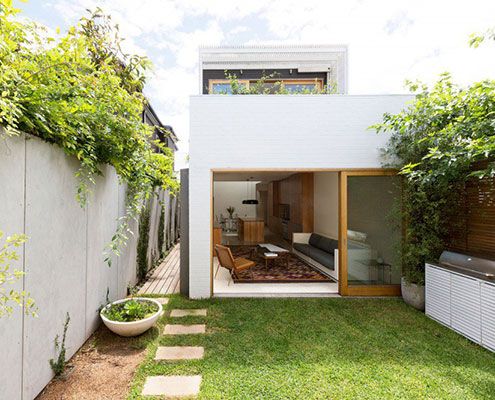
A renovation of a Victorian terrace house, the Bondi House was conceived as a first floor timber tube above a ground level brick box.
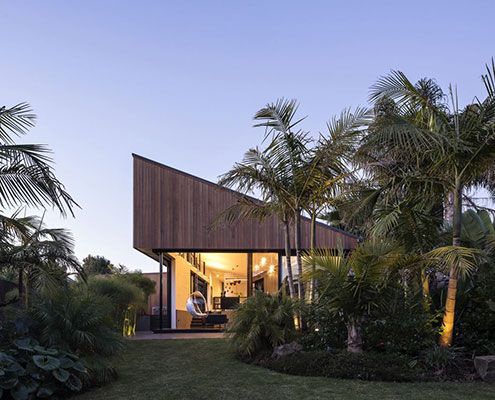
S_House divides a long thin lot into two gardens. Unlike a conventional home, S_House embraces both front and rear gardens.
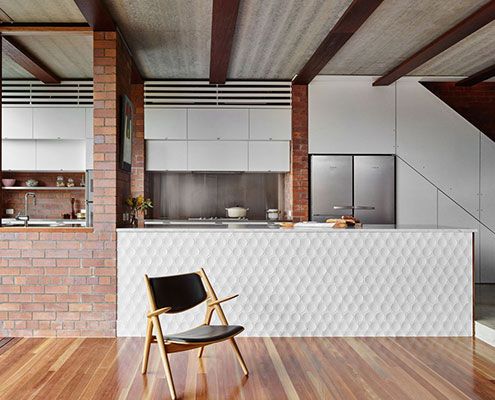
Embracing the morning sun and bay breezes, Christian Street House is comfortable year-round by making the most of Brisbane's climate.
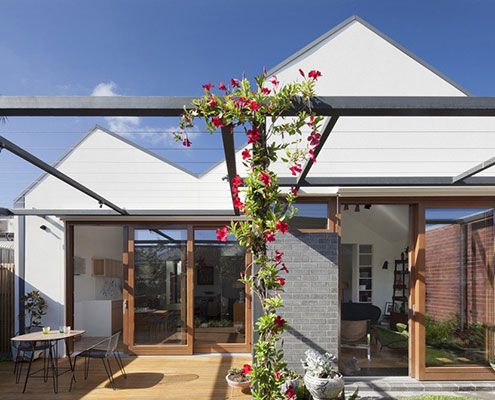
Sitting in an historic neighbourhood, House in House. Inside and out, it's a surprising alternative to its dark row house neighbours.
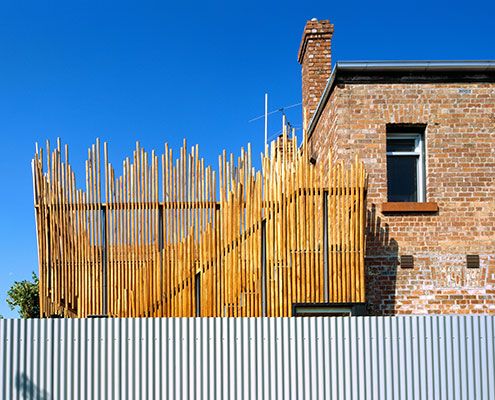
By replacing space lost to the renovation with a roof deck, Stick House ensures not a millimetre of outdoor space is sacrificed.
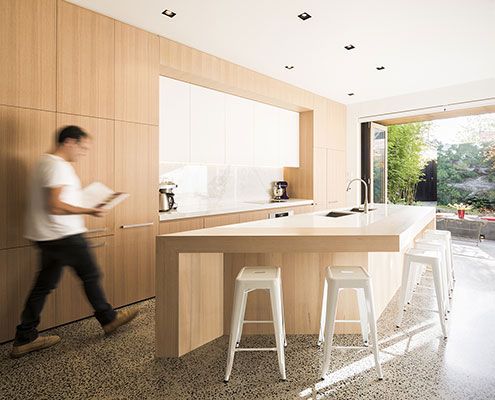
Thanks to a clever refurbishment this South Melbourne House becomes a communal multi-zoned space in keeping with the family's desire to live and work together.
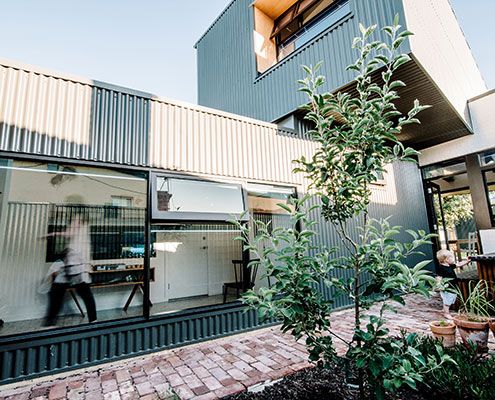
A Collection of Spaces new spaces arranged around two courtyards revitalises a traditional worker's cottage without compromising its historical significance.
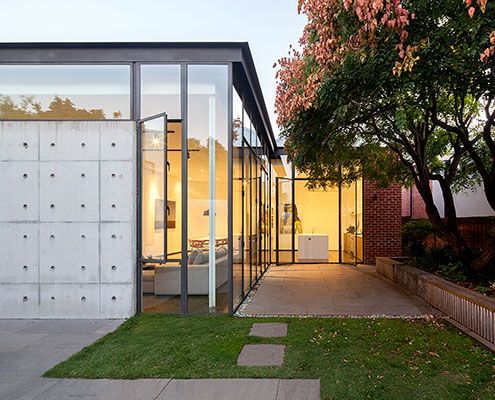
An extension made from delicate steel and expansive glass feels like a precious jewel has been hung on the original heritage home.
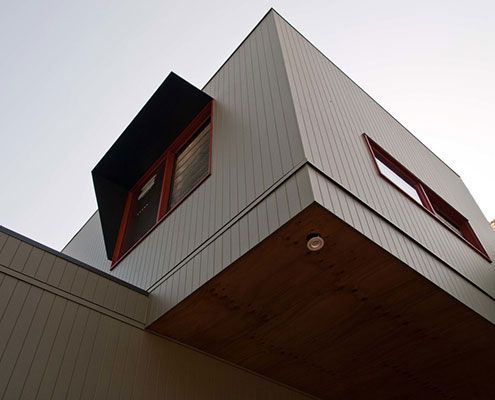
Parents' retreat, teen hideaway, granny flat or rental earner — the function of this self contained extension can change over time.
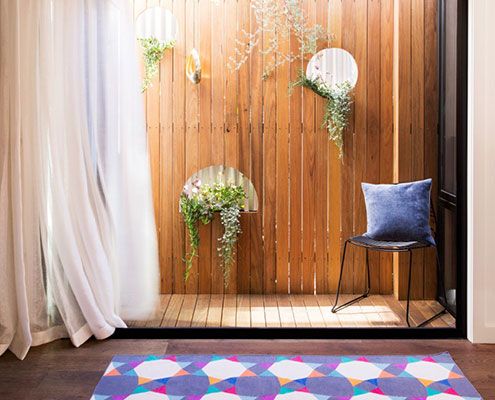
The prefabricated Collingwood House fits easily into its tight urban site, without feeling squeezed for space.
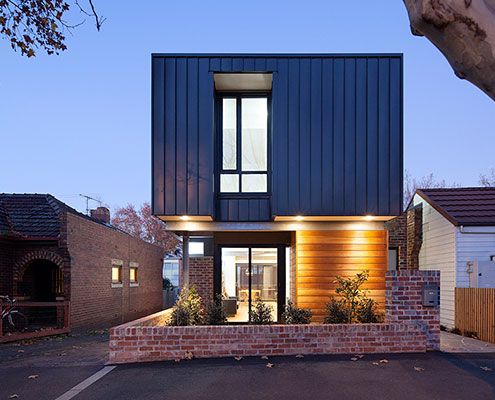
A modern, but sensitively sized addition transforms existing interwar home and saturates it in natural light - in-spite of a tiny site.
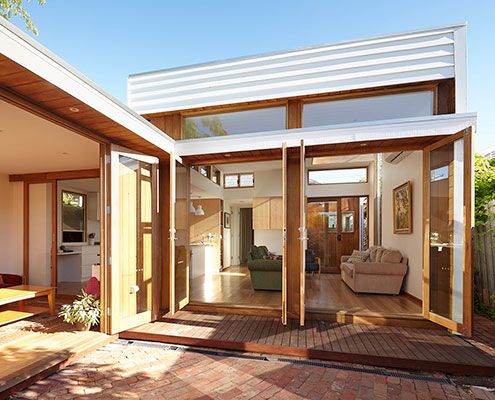
Casual House's low maintenance, no frills materials create an affordable yet compelling extension to the rear of a family home.
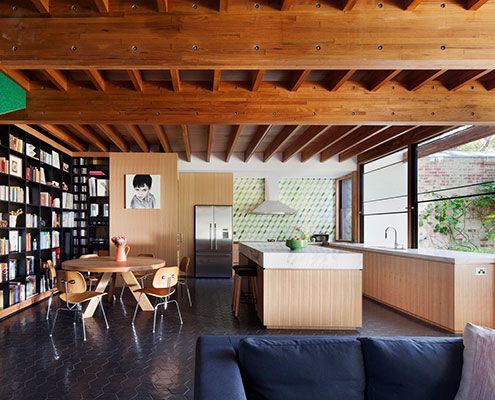
Like a real doll's house, this addition is two spaces stacked on top of each other and uses furniture and joinery to divide spaces instead of doors and walls.
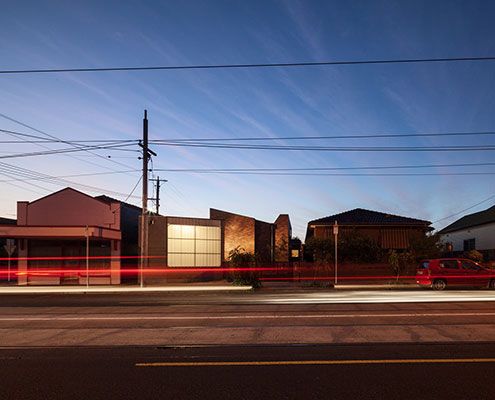
Set around three internal courtyards, Bridge House 2 manages to escape the bustle of Brunswick without sacrificing its sense of place.
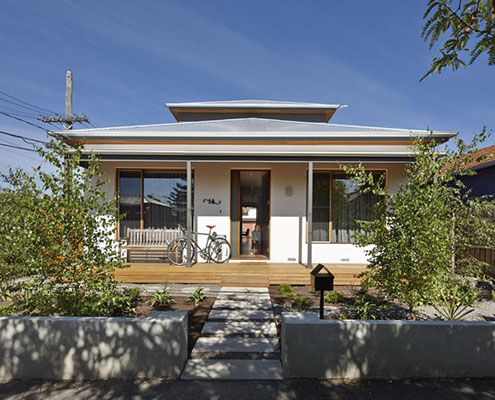
A brief that might have disheartened some architects inspires a humble renovation that dramatically improves 'dog's breakfast' house.
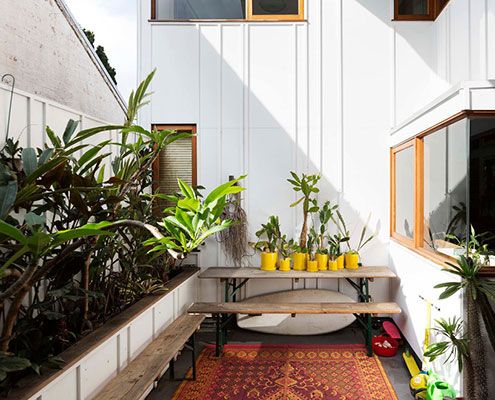
An eclectic couple of homes in Sydney's Marrickville demonstrates a new model for urban consolidation…
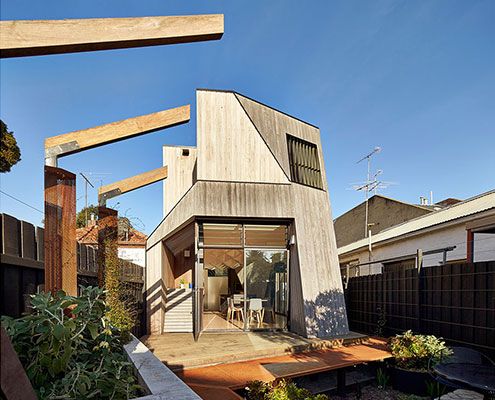
Normally we fill our homes with objects that remind us of our past. At Bower House, the house itself is made up of elements to remind the owners of their past.
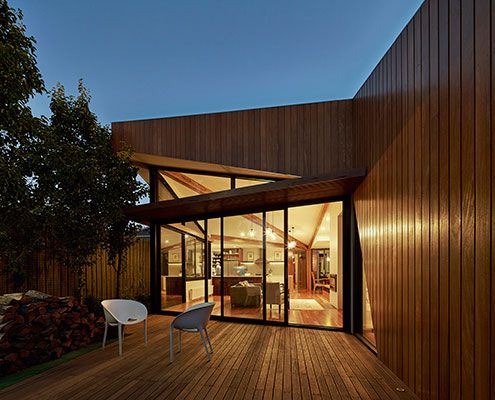
In the inner city it's not always wise to rely on an aspect. In the case of Diagonal House it made sense to embrace a sunny northern aspect.
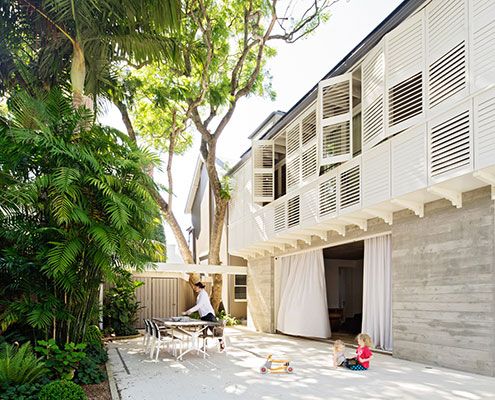
Today, thanks to a modern addition, Arcadia bears its name proudly and a family enjoy the peace and pastoral happiness of its setting.
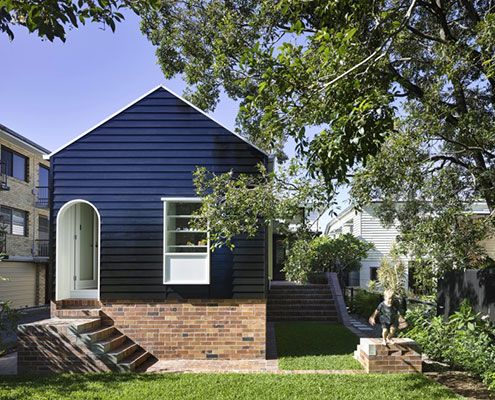
At West End Cottage by Vokes and Peters, the new work preserves and extends the pattern of rooms in respect of the existing plan…
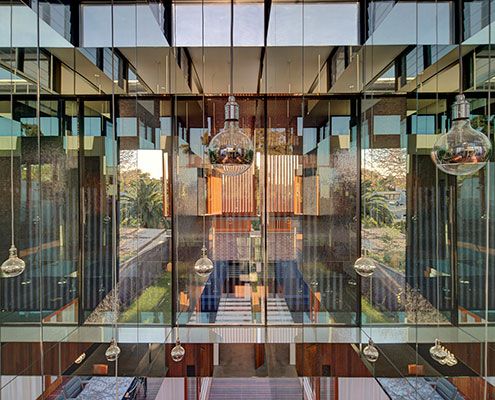
A mirror-lined void brings light deep into a square floor plan and above spatially divides the living and dining spaces without the need for walls.
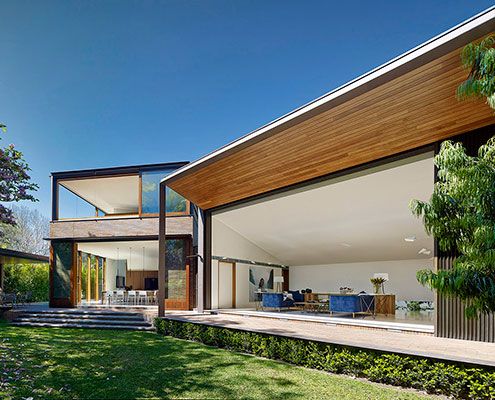
A new house set in a compact urban site, Woollahra House has a relaxed yet rich garden landscape of indoor and outdoor rooms.
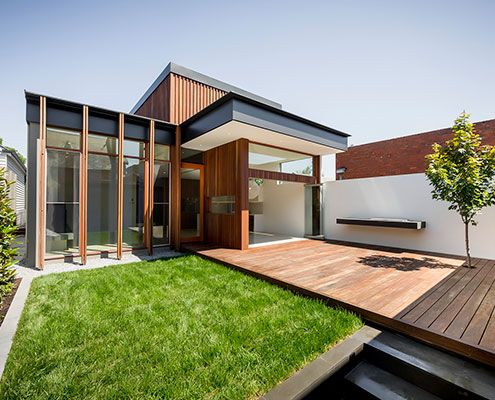
The Armadale House addition creates an open plan living area with a great connection to the garden, maximising the small site.
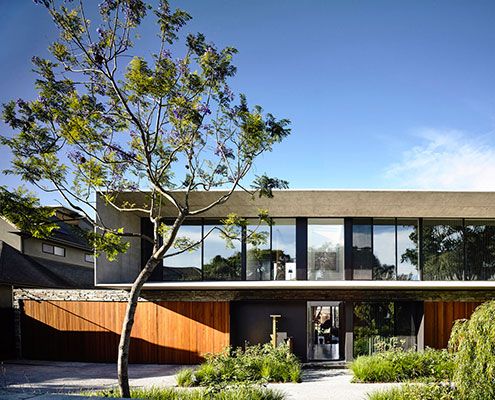
Concrete House features a tapered concrete second story which focuses the view of a garden and the city beyond.
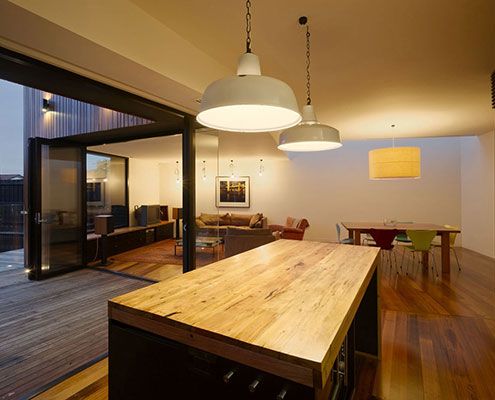
The Barrow extension appears as an arrangement of timber boxes, each independently rotated and subjected to varying amounts of extruding and manipulating forces.
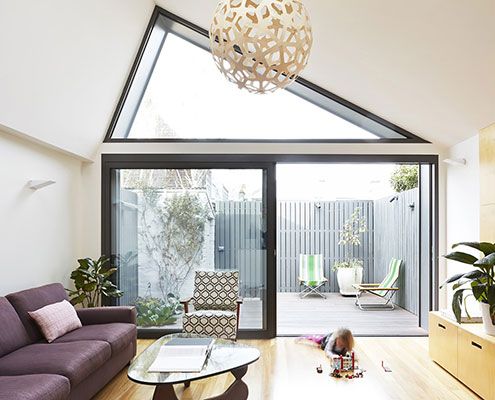
When a family of four decide to renovate their terrace on a tiny site, some big ideas need to be packed into a little space.
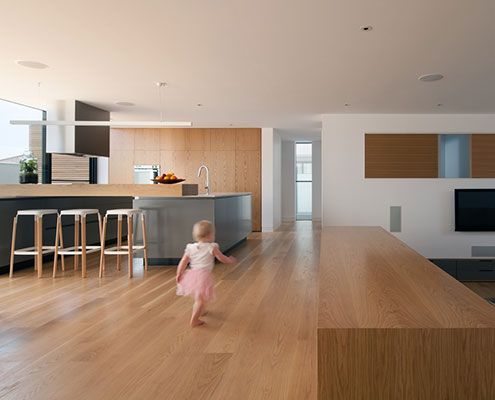
Northcote House 2 is a three storey urban residence which utilises the existing shell of its former incarnation as a medical centre.
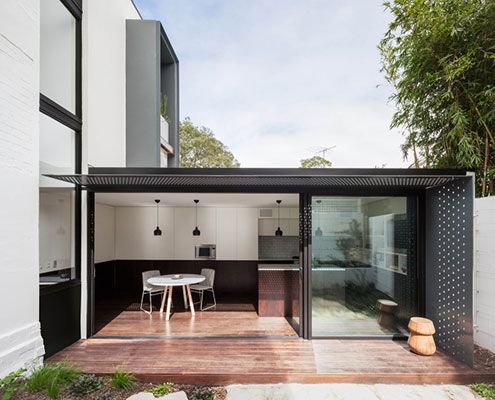
A tiny terrace is transformed thanks to a new neighbouring addition that compliments and contrasts the original.
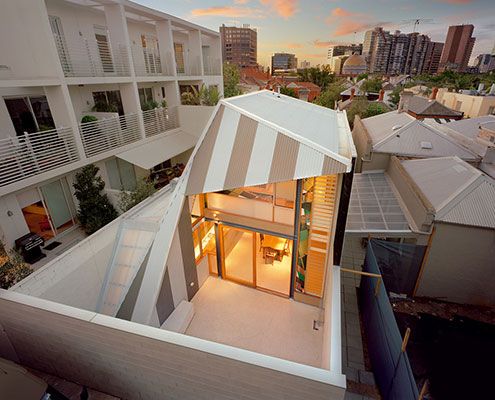
Turning this tight inner-city terrace into a light-filled, open-plan home for a family of five was a challenge. But was it a success?
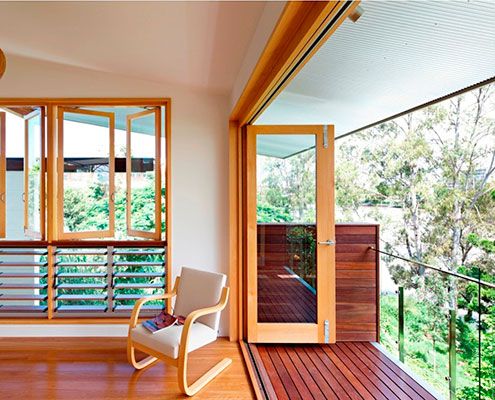
Hill End Ecohouse in Queensland is a new home constructed almost entirely from the house it replaced and a leader in sustainability…
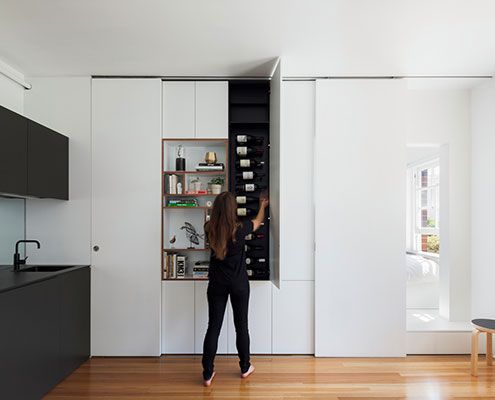
Through high quality design, the compact Darlinghurst Apartment provides an affordable option for inner city living…
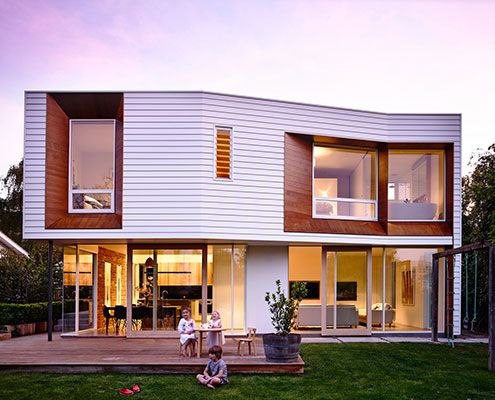
Winscombe Extension deals with a growing family and a strong desire to establish a connection to the manicured rear garden…
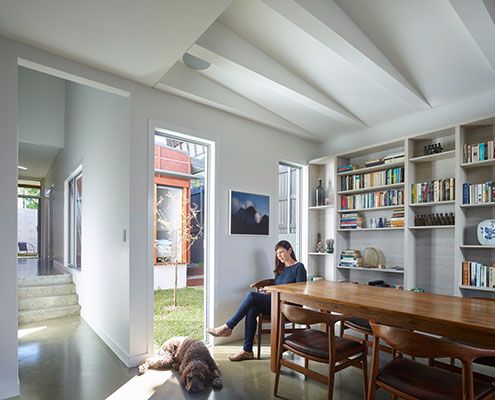
Annie Street House was constructed by a project builder and utilises project home technology in unique ways to achieve a tight budget.
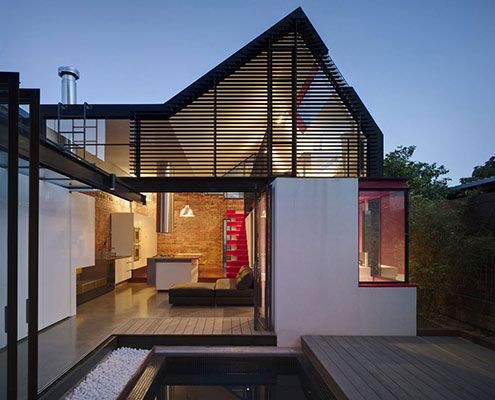
Vader House emerges from behind its high boundary wall to disrupt Fitzroy's typical roofline and breathe new life into this Victorian Terrace.
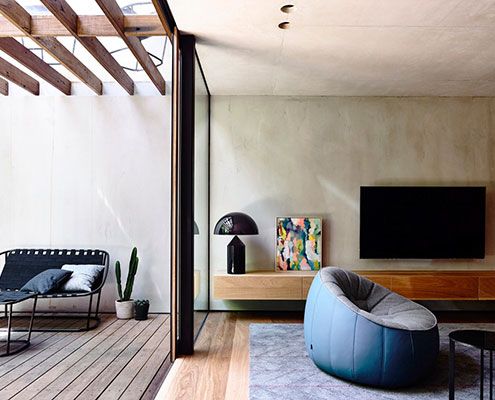
On an extremely small parcel of land Beach Avenue House is designed more like a finely crafted joinery unit than a typical home.
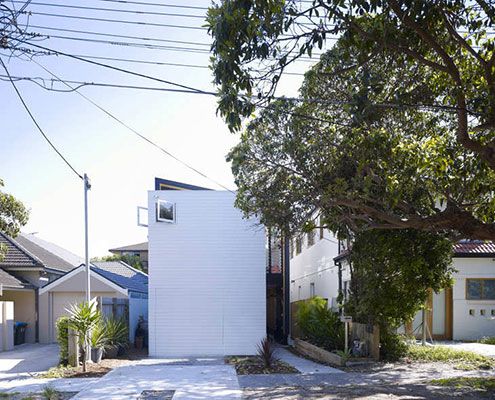
Shmukler House by Tribe Studio is conceived as a series of boxes suspended in a large shed-like space.
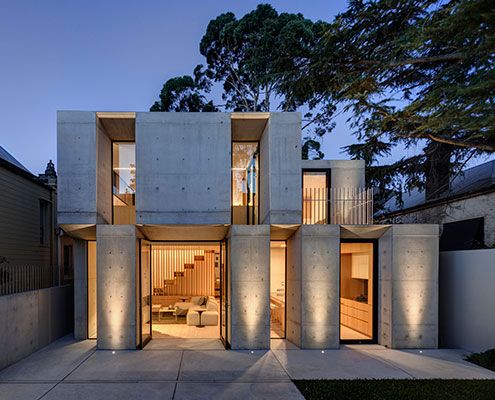
Off form concrete draws on the solidity of an original masonry structure whilst introducing a new materiality at this home in Glebe.
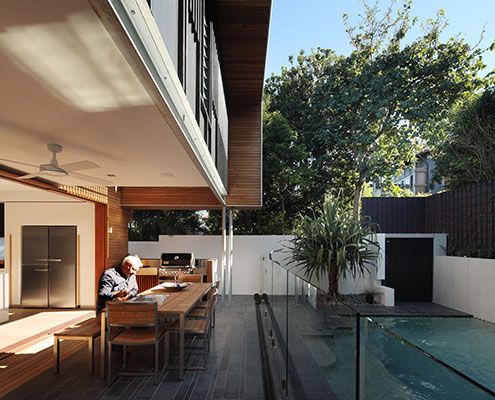
Not every renovation project is a success. Luckily Beeston Street House has been recalibrated — from unsuccessful to a real delight.
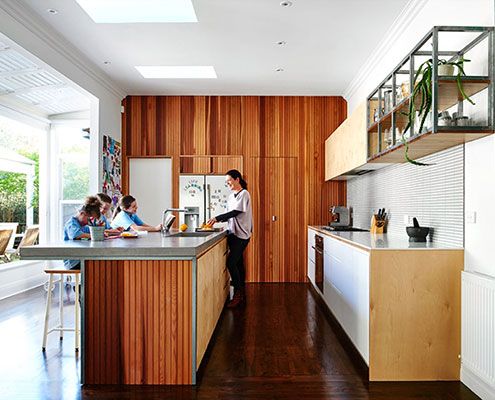
The clients of Brighton East Interior wanted to ensure their home met the hectic requirements of the family while preferring to not build up.
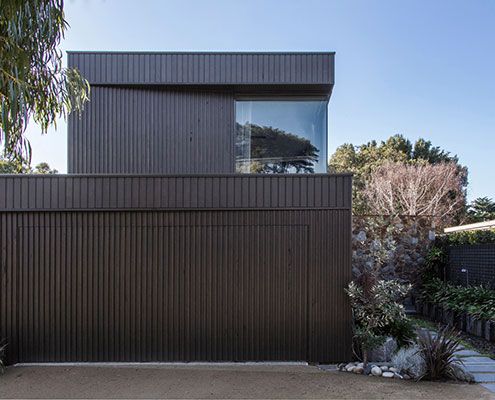
From distant water views to the nearby sculptural native trees, Bass Street Residence angles itself to take it all in…
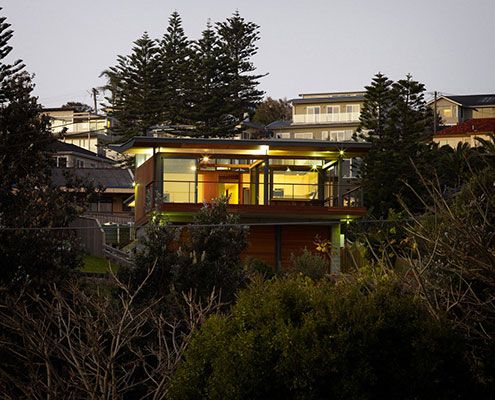
Thanks to an owner with an interest in sustainable building, Mona Vale House incorporates passive and active sustainability features.
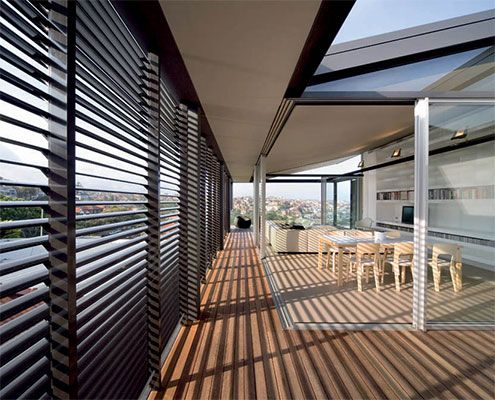
Substantial alterations to an Arts and Crafts house explores the potential of verandahs and decks to become supplemental living spaces…
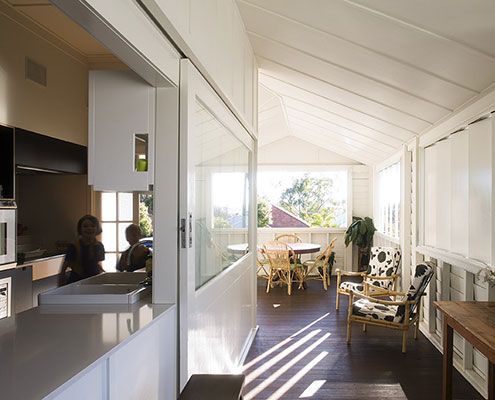
At Balmoral House, carefully orchestrated windows ensure the home feels light and overlooks lush foliage, while avoiding overlooking neighbours.
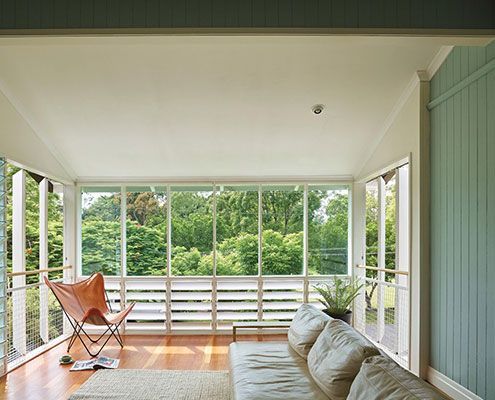
Tennis Avenue Residence new timber pavilion, added sensitively to the rear of a humble old cottage feels like living in a modern treehouse.
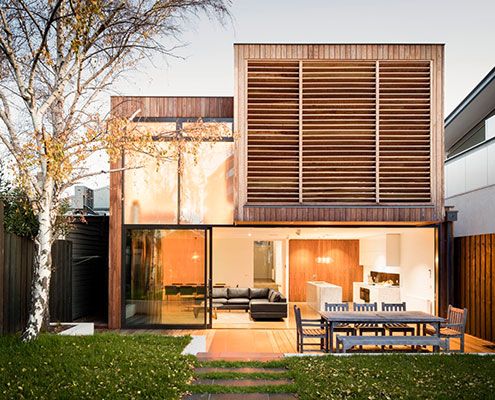
Renovating an inner bayside family home to be flexible as the family grows and subtly remind the owners of time spent on beach holidays.
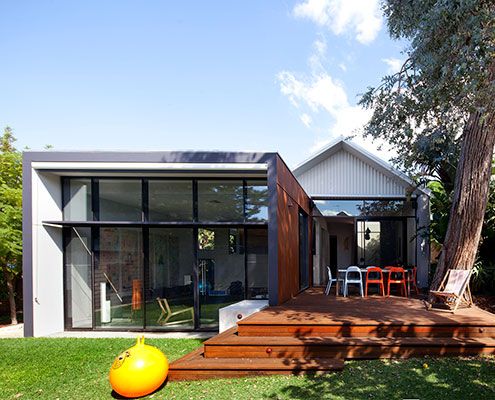
Maylands Additions is a highly crafted addition that builds on the materials and detailed richness of the existing heritage-listed house.
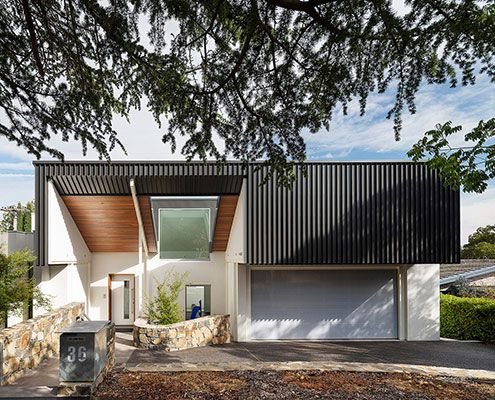
A 1960s Architect-designed home undergoes 21st Century transformation into a gracious new house fit for modern living.
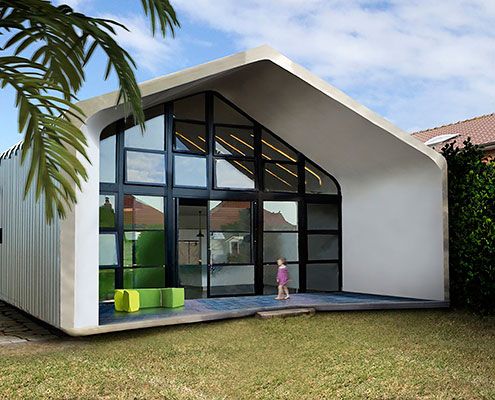
Using the latest laser-cutting technology, The Dalmeny is a shack meets tech-science hybrid solution to the generic suburban environment.
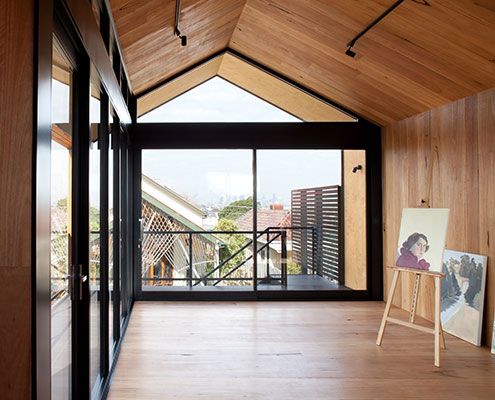
This Artist's Studio is a beautifully detailed, creative space for painting and sculpting to encourage and inspire creativity…
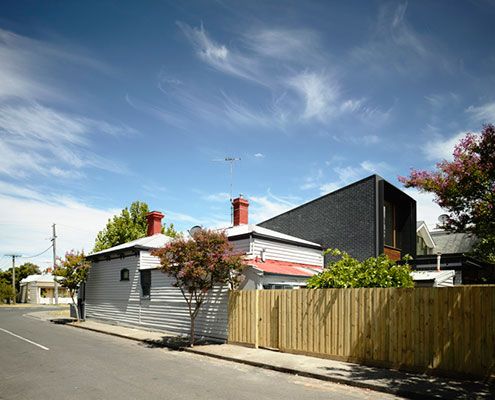
Behind these unassuming terraces' heritage facades is an unexpectedly modern home blurring the boundaries between two once separate houses.
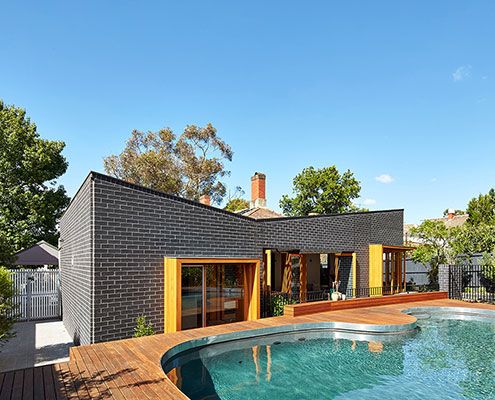
At House Rosebank, new rear living spaces help the home take advantage of a sunny garden and create a connection with the existing pool.
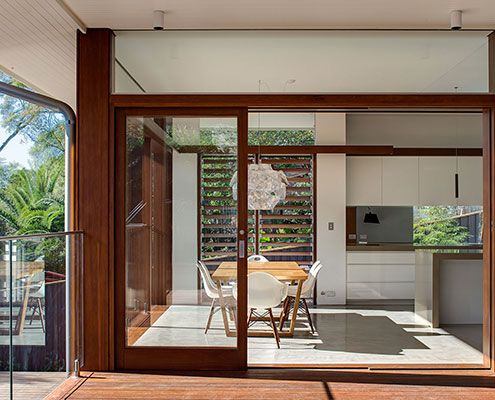
If you like living alfresco, you'll love the way Northbridge House 2 takes advantage of Sydney's climate to maximise indoor and outdoor spaces.
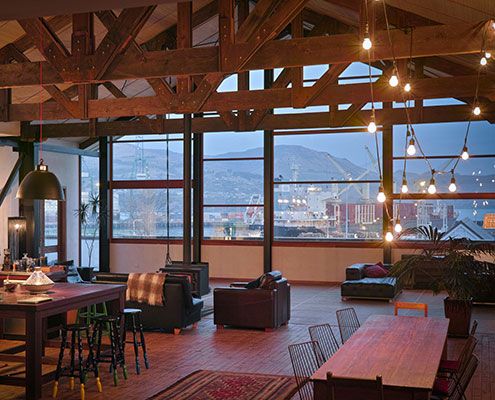
This modern warehouse home reinterprets the existing home style and feeling of the original home with modern flair.
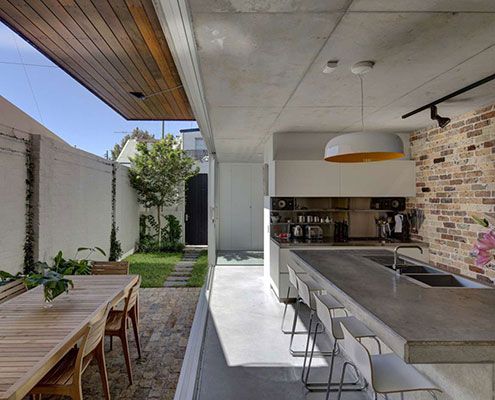
Long Courtyard House reorients the typical courtyard to the side of the house to bring in North light and create indoor/outdoor living.
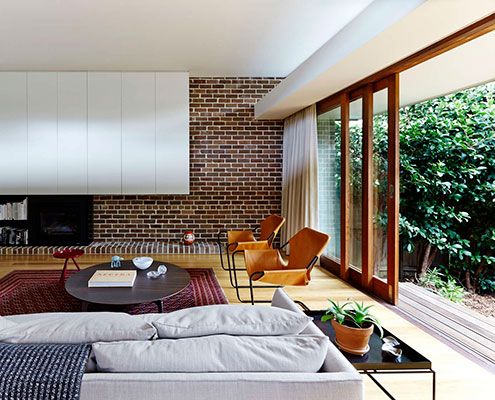
Carefully curated views help Neutral Bay House to feel brighter, connect to the garden and defy its tightly confined urban site.
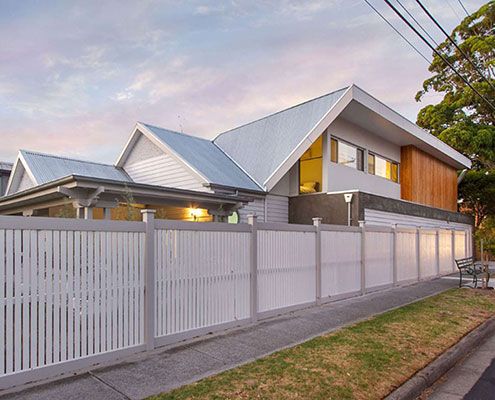
Black Rock House successfully meshes elements of old and new to create a cohesive and comfortable family home.
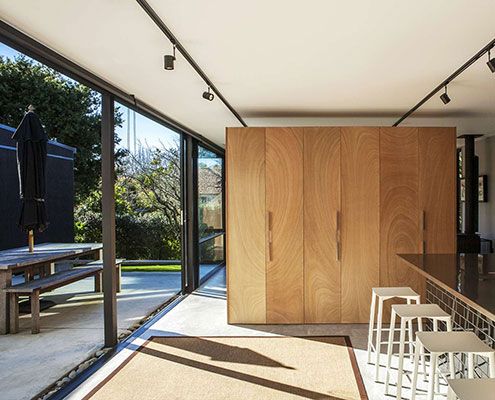
A new compact living pavilion defies its size thanks to plenty of glass and sliding doors — effortlessly connecting home and garden.
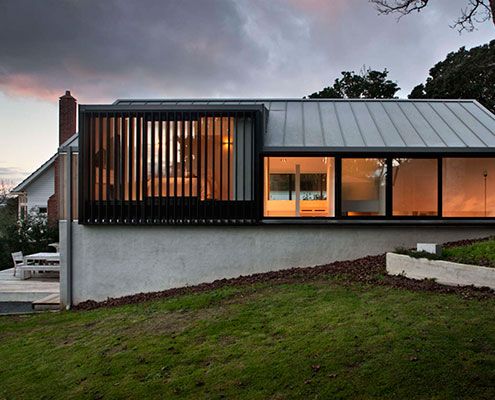
Built on top of an existing brick double garage, Stradwick House feels more spacious thanks to double height spaces and large windows.
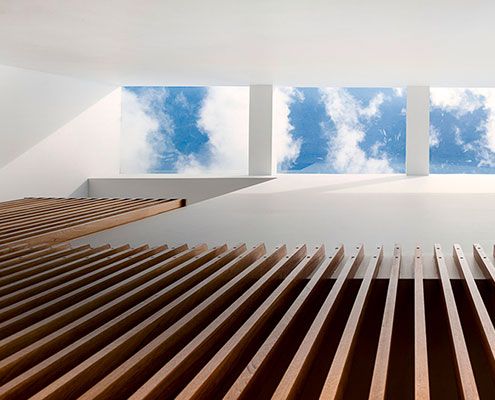
Even with close neighbours, carefully positioned skylights and double-height spaces make this home feel private, bright and spacious.
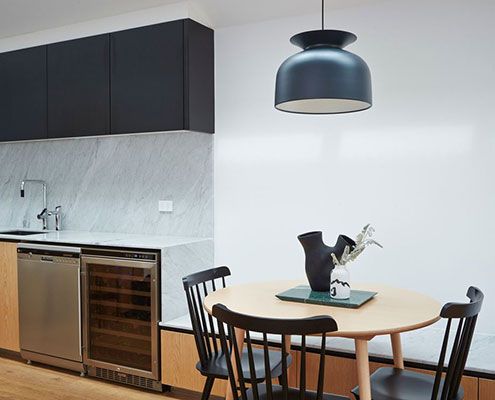
A detailed but classic palette, combined with expert attention to detail helps Paddington Terrace age gracefully as its family grows.
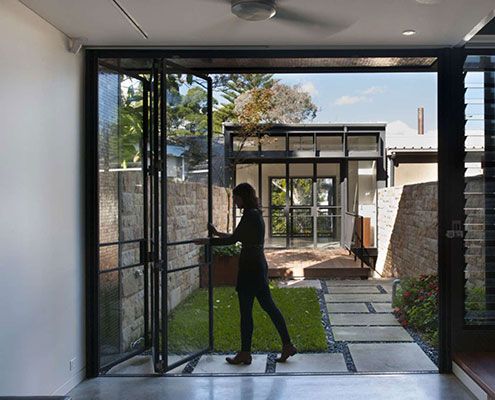
Too often homes dictate how we should live. Upside Down Back to Front House is different — a redesign suits how the owners really live.
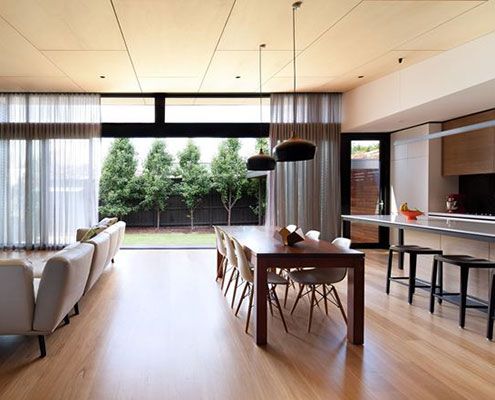
A series of separate, disconnected rooms are transformed by a central, open planned living space that maximises north light.
