Are you a young millennial who hates being called a millennial? But true to your generation, you're struggling to afford a home? And your parents refuse to "shell out" for you in-spite of the Prime Minister's best advice? Never-fear, Architect David Weir's The Exploding! Shed House could offer an alternative to a life of 12 month leases and unannounced house inspections. Built in the backyard of an inner suburb of Perth, this compact home/studio demonstrates the back lanes of our 19th Century suburbs still offer plenty of affordable infill opportunities for young people...
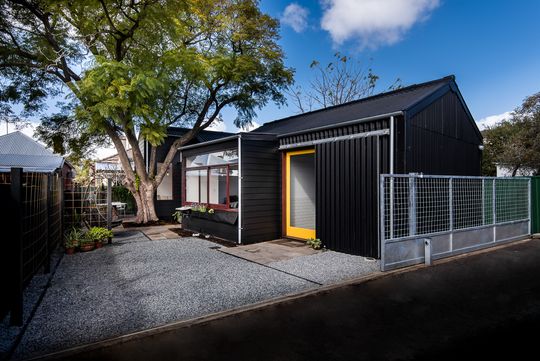
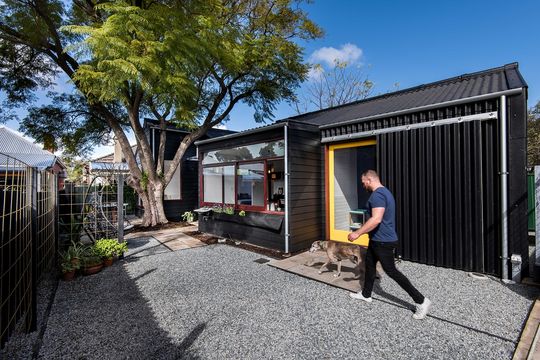
"The client’s brief was simple – a small, affordable home with a yard and a ‘messy space’ for a studio." - David Weir
Accessed from a rear lane - the ones designed for the Dunny Man to take care of business - The Exploding! Shed House is a mash up of a shed and a weatherboard cottage. The studio part of the house is a corrugated iron prefabricated shed, while the house itself is custom built and clad in Weathertex Classic Smooth weatherboards painted Dulux ‘Black’ to match the shed. The house nestles into and around the shed as a playful, yet practical take on the shed at the bottom of the garden common to this area.
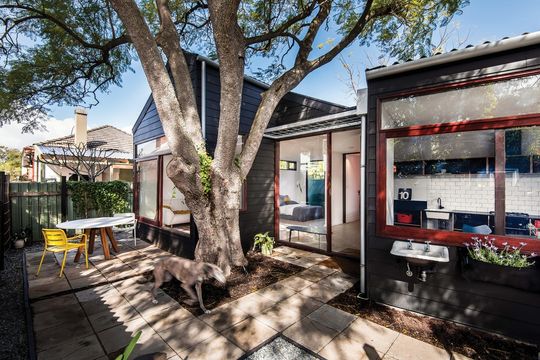
"Greater urban density shouldn’t need to translate to boundary-to-boundary development while ignoring its site and neighbours." - David Weir, Architect
In keeping with this principle, David created a home/studio with space all around. Retaining a mature Jacaranda was key to giving the home a sense of its own garden. The home embraces the tree, tilting slightly to the North to gain extra sunlight and capture breezes. Reclaimed concrete pavers create an outdoor sitting area and paths around the tree.
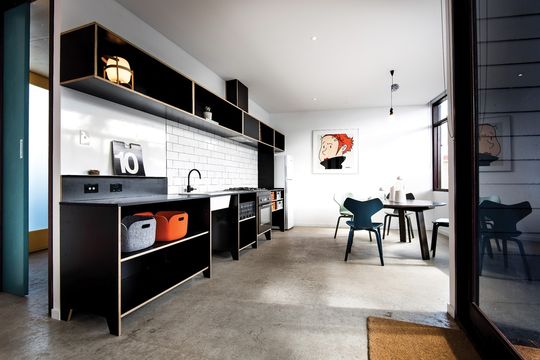
Inside the cottage is all white - Dulux ‘Lexicon’, to be specific - providing a gallery-like backdrop for the owner's art works as well as splashes of brightly coloured furniture and accessories by Mobilia. The bare concrete floor is a hardwearing and maintenance-free flooring choice. It also serves as a great source of thermal mass for the house, which combined with the north facing windows, keeps the house warm throughout winter.
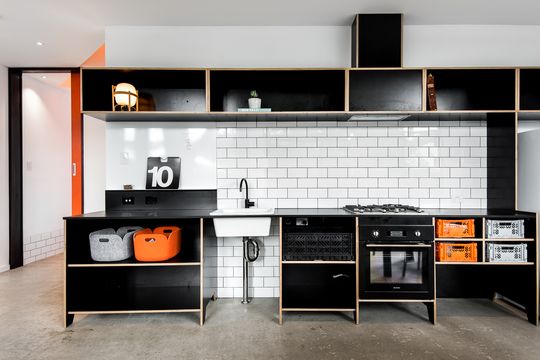
The black laminated plywood kitchen was cut off-site by MAXI Plywood and assembled by the owner, making for a simple and affordable alternative to a traditional kitchen. Johnson white subway tiles are used as a splash back, with black grout to avoid impossible to clean stains that white grout so often causes.
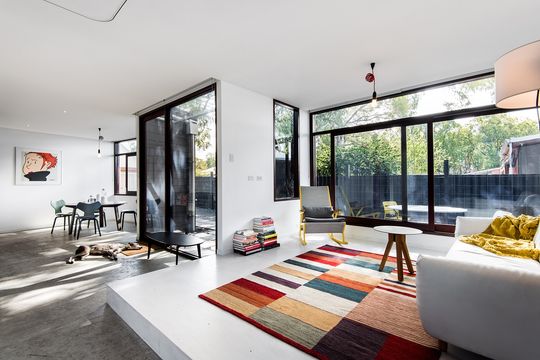
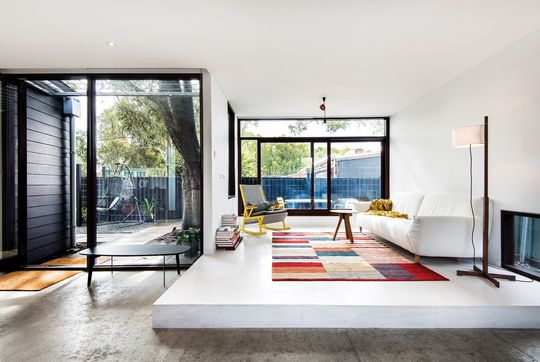
A whitewashed plywood platform defines the lounge area. This reduction in volume thanks to the level change gives the living area an added sense of intimacy, but this space is light-filled and bright thanks to the large, north-facing windows.
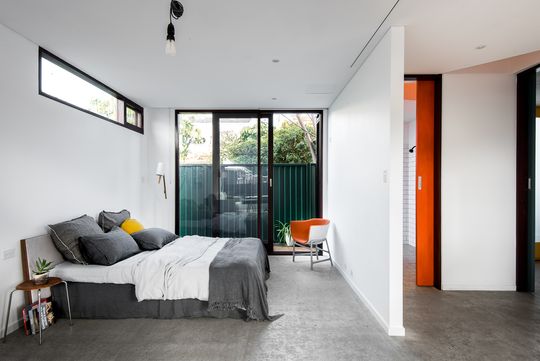
The bedroom is open to the living area, but privacy can be created by pulling a curtain across. This creates the flexibility of maintaining a sense of openness, or enclosure as the needs dictate.
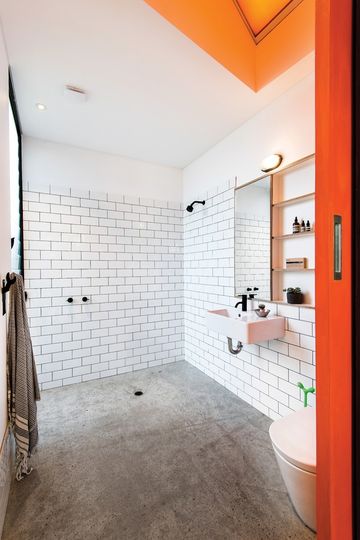
Not a shower screen to be seen (or cleaned) in the open and bright bathroom. White subway tiles continue into the bathroom, contrasted by black tapware by Astra Walker. A fun skylight casts bright orange light into the otherwise neutral bathroom.
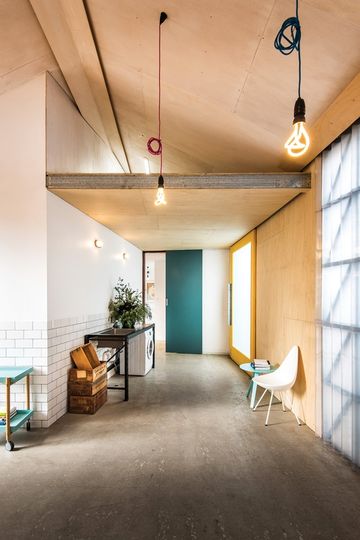
A change of material to warm whitewashed plywood indicates the transition into the studio. The plywood follows the pitch of the prefabricated shed, contrasting from the flat ceiling in the house. However the concrete floor flows into the studio, creating a sense of continuity with the house.
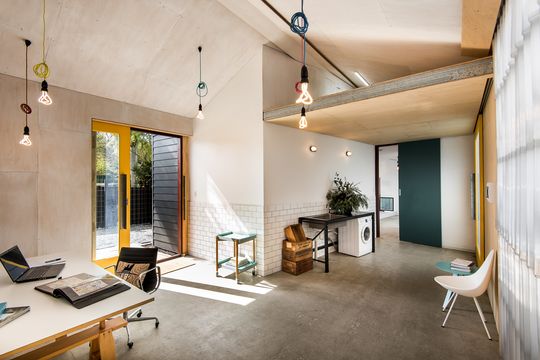
A basic, but effective freestanding laundry is provided in the studio, with the wash-trough doubling as a wash-up area for the studio. Loft-style storage space is provided in the roof space.
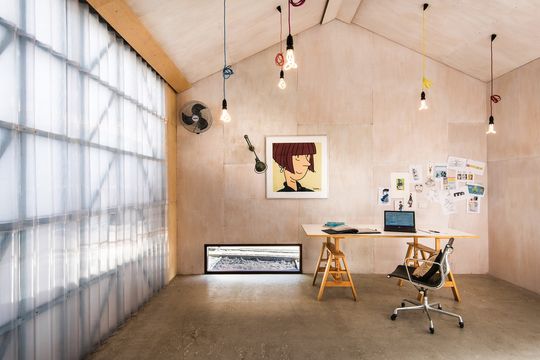
The south wall of the studio is clad in polycarbonate sheets which reveals the steel structure of the shed, but also serves a very practical purpose - bathing the studio in soft, diffuse light perfect for design and illustration.
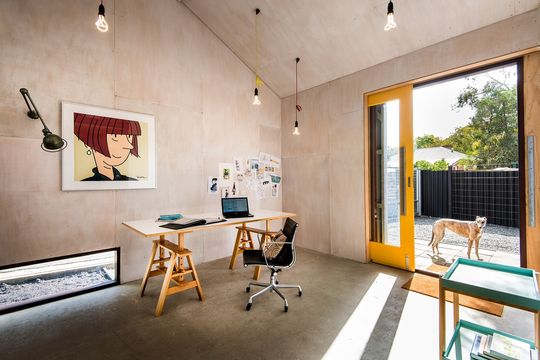
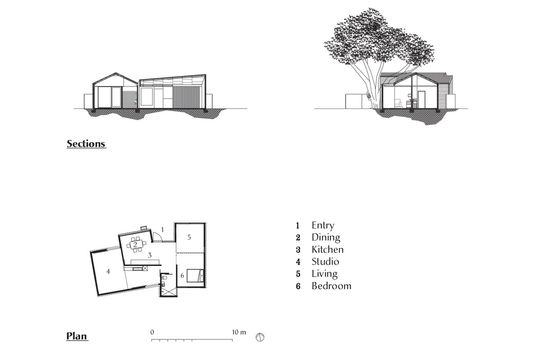
This simple but beautiful house shows us how smaller homes of high quality design and materials are still accessible to Gen Y. Even if you don't want to live in an apartment or unit with no outdoor space, by thinking outside of the square, you might be able to carve your own creative space out of a backyard somewhere. The lesson of The Exploding! Shed House is to never compromise on quality or design for affordability.