A new family home located on Sydney's leafy North Shore, Turramurra House nestles into a sloping north-facing site with a dramatic garden onto a natural bushland reserve. Three large Scribbly Gums dominate the site, generating the design strategy by way of site layout, structural expression, and colour palette.
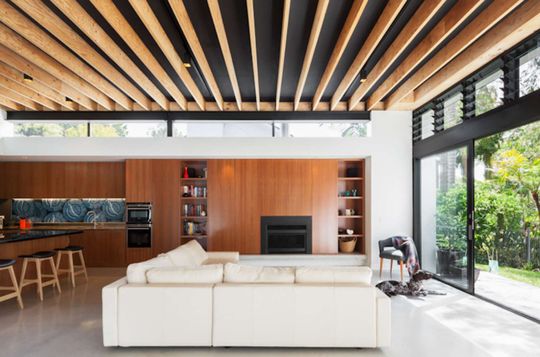
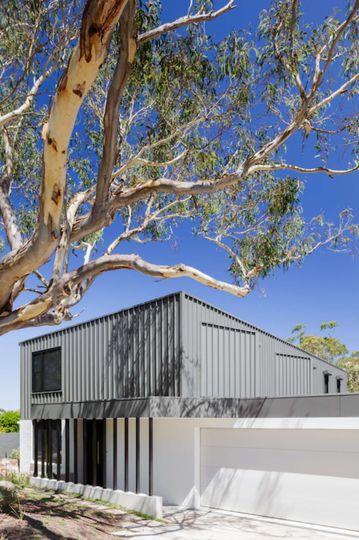
The house has been designed as an “armature” for a young, growing family to live and evolve, offering a variety of open living and private retreat spaces. Family accommodations are contained within a simple two-story volume that gently terraces down the site, thereby opening up internally to a voluminous open living space under the canopy of the Scribbly Gums.
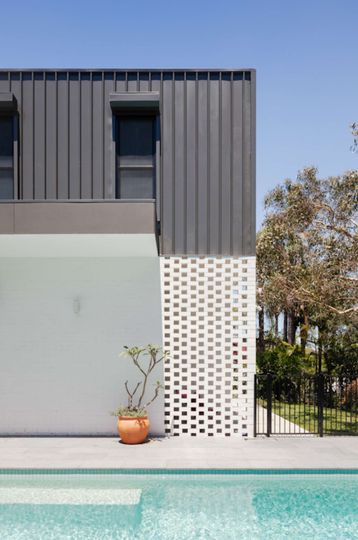
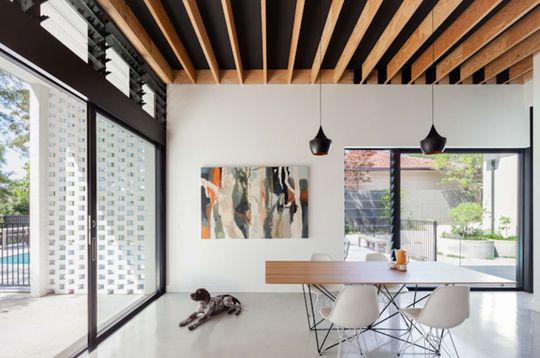
An upper level contains guest and children's bedrooms leading to a large parent's retreat with an outdoor deck offering a private outlook through the canopies of the Scribbly Gums. Sculptural light opens up the children's bedrooms to the north providing natural light and ventilation while also offering visual privacy and acoustic screening from the road to the south.
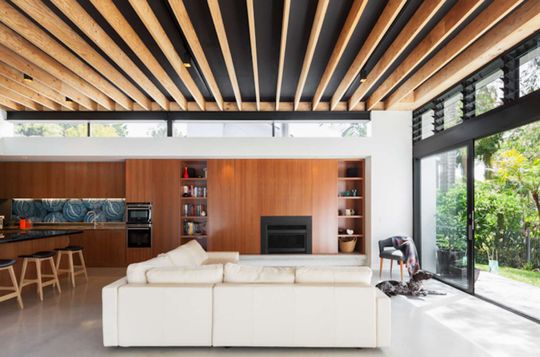
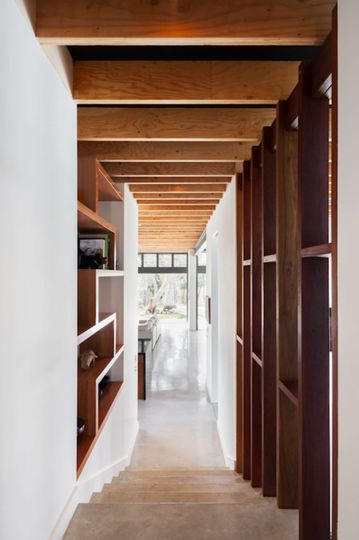
An integrated single-story garage wing is set perpendicular to the house volume thereby creating a protective northern courtyard, within which both the kitchen garden and family pool are located. Within the structured courtyard space, the kitchen garden offers a domestic scale space adjacent to the kitchen and provides for passive surveillance of the pool. The intimate courtyard landscape is a counter to the expansive natural bush landscape beyond.
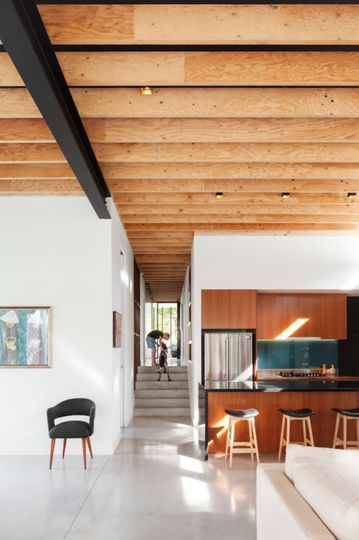
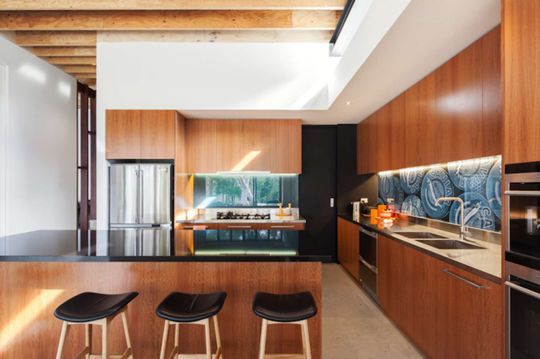
The material palette is raw and robust offering a casual and durable environment for an active family life while embracing the owner's wish to participate in the creation of their family home. The interiors are a mix of exposed concrete, natural timber, and both painted steel and plasterboard, which are low maintenance to suit the young family's lifestyle.
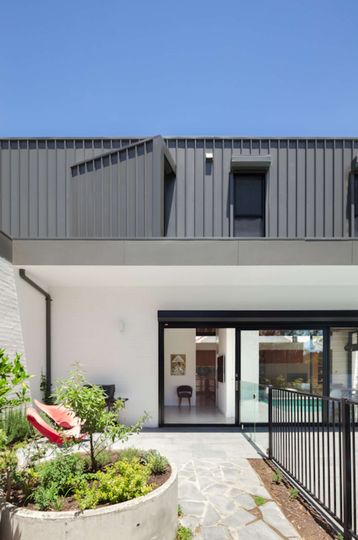
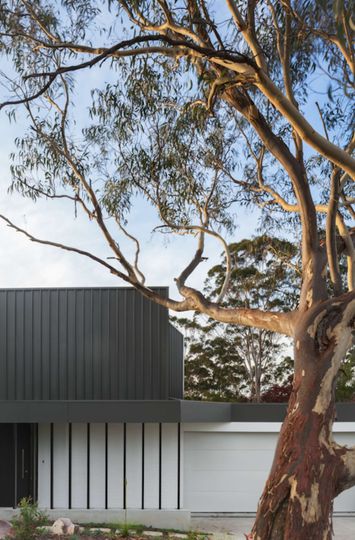
Externally, painted brick veneer construction offers an economical nod to the suburban context while the upper-story cladding utilises a raised seam roof sheeting to meet stringent bushfire requirements whilst offering a play of texture and shadow. Colours and structural expression are inspired by the natural tones and texture of the Scribbly Gums.