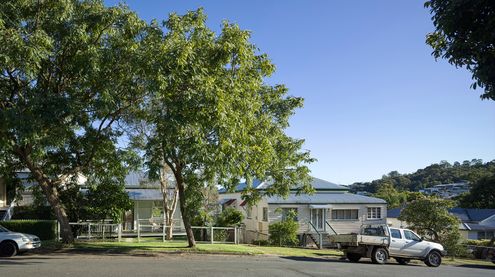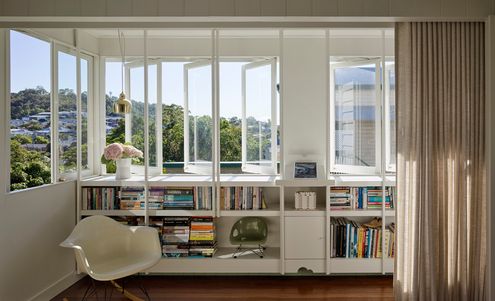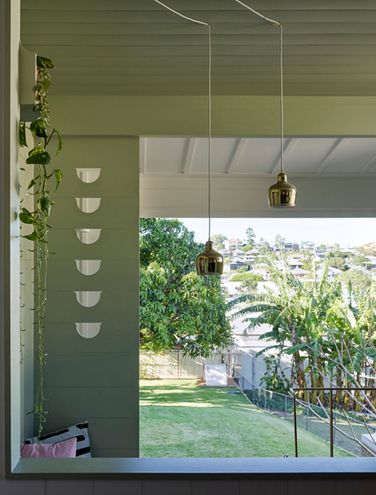Urban Homes
Explore our collection of Urban Homes
featured on Lunchbox Architect.
Urban homes come with a lot of constraints. Tight sites, neighboring houses, heritage controls and planning regulations affect how urban homes are designed. Obviously constraints breed innovation because architecturally designed urban homes are some of the most innovative and interesting houses around.
At Lunchbox Architect we pride ourselves on sourcing the best examples of small urban homes. We argue that homes don't have to be huge to great. In fact, small urban homes are easier to maintain, cheaper to run and, when designed right, a joy to live in.
Block out the hustle and bustle by concentrating on these top-quality urban homes we've featured on Lunchbox Architect:
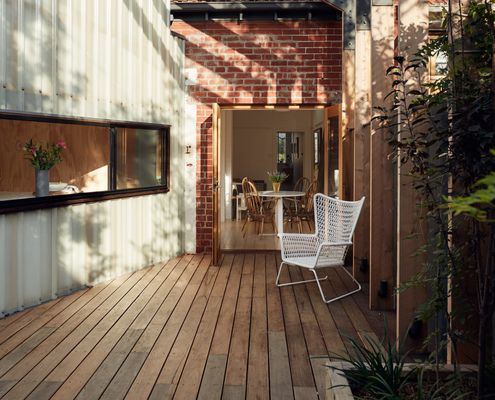
Measuring in at just 11 square metres of additional space, this tiny addition punches above its weight for its size.
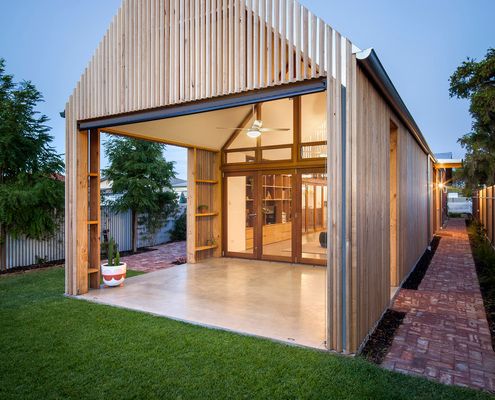
What happens if you take historic Adelaide housing and give it a modern, considered and environmentally conscious twist?
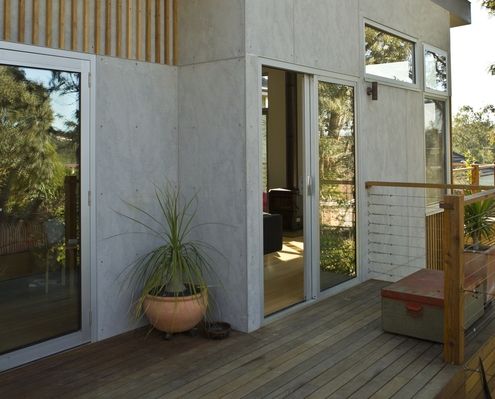
A new extension negotiates the slope of the land, looking out to the view and connecting the living area to the garden.
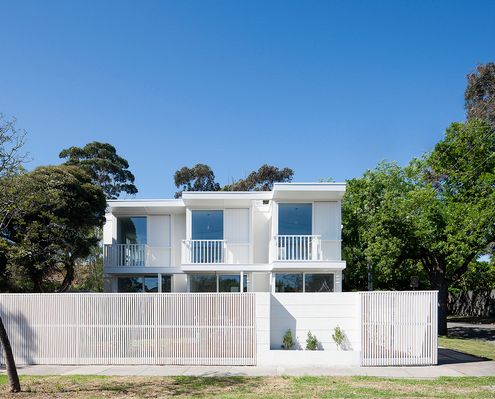
For cost efficiency this project creates two identical houses, but thanks to a clever folded facade each home fits the site.
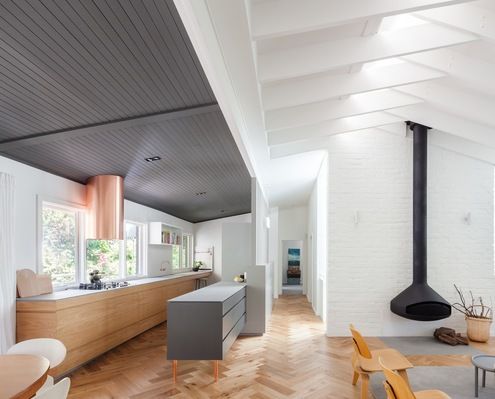
With our home that was feeling a bit tired and out of step with the way this family lives, a rethink and renovation was in order.
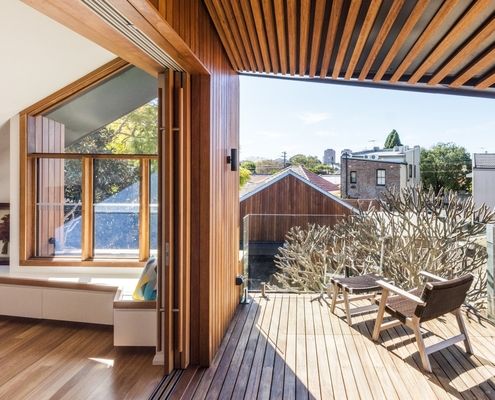
Finding a way to create a private retreat space for the parents of a growing family plus extra storage area in a heritage home...
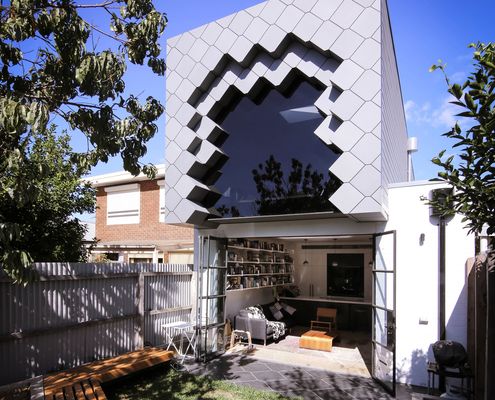
Brunswick has a rich history of bluestone quarries and brickworks. Quarry House updates a Victorian terrace with this history in mind.
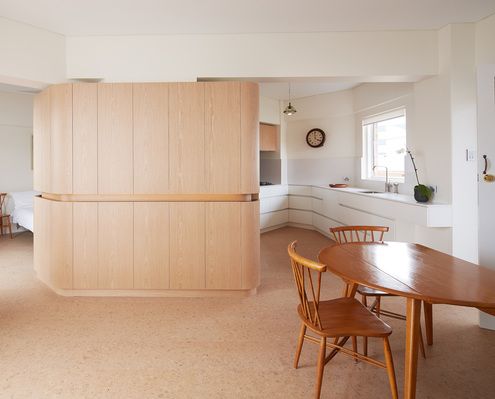
In this woman's retirement plan? A desire to downsize and determination to age in graceful style in a city central apartment.
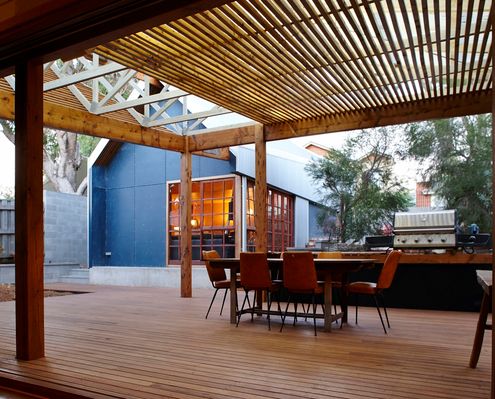
A building at the bottom of this Perth garden contains a music studio and sleeping loft while connecting to semi-outdoor living areas.
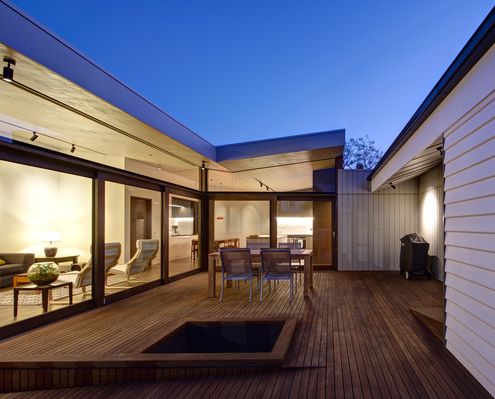
Arranged around three courtyards, this new open-plan extension is a delightful counterpoint to the existing Californian Bungalow.
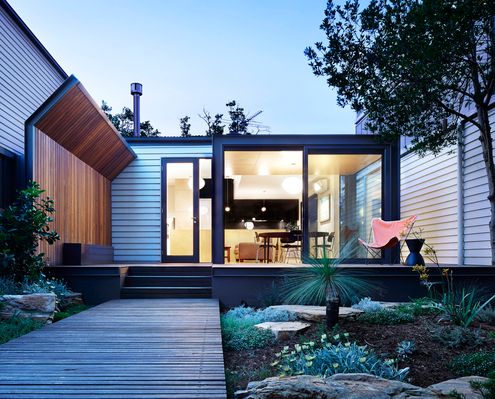
'Kensington Palace' challenges the idea that a home needs to be expensive and expansive to be your dream home.
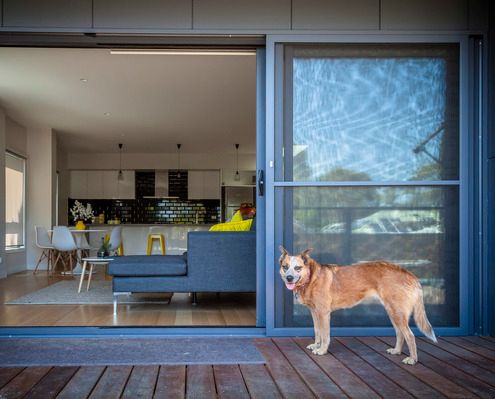
With a living area facing a busy road, a separate and congested kitchen and an under-utilised backyard, this home needed flipping...
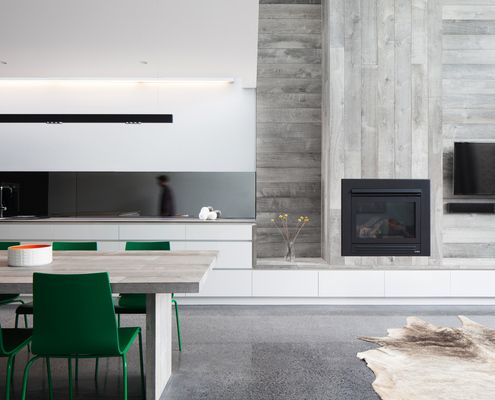
A renovation creates flexible but calm spaces for a blended family, visiting overseas relatives, and a professional home office.
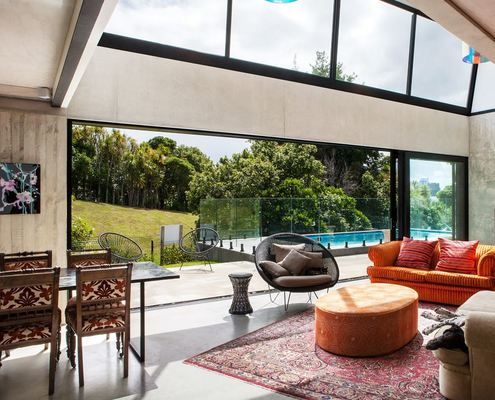
This double storey home is designed to look like a single storey home so it fits into its heritage neighbourhood.
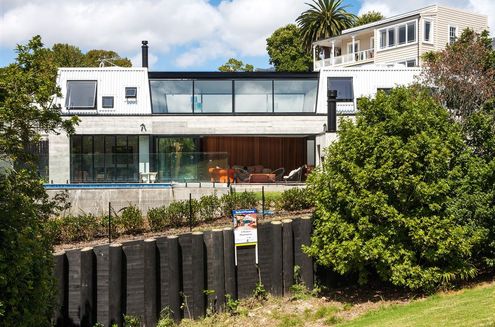
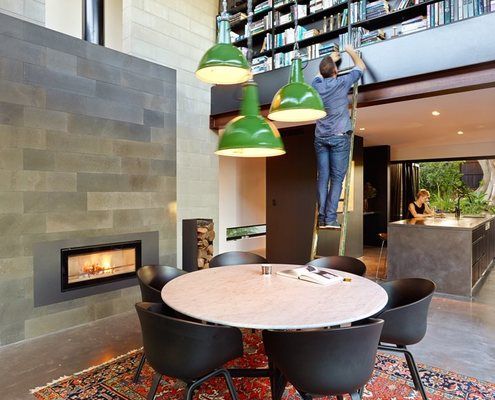
This modern home in an historic neighbourhood was designed by an architect as a home for him and his family.
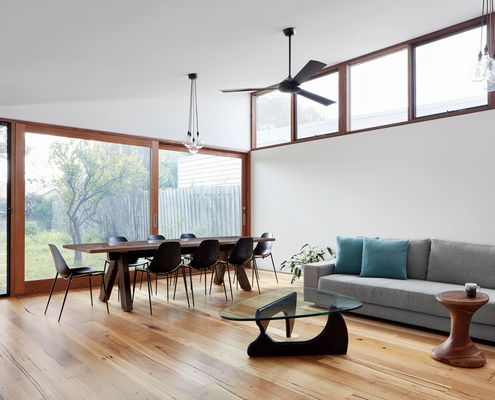
This renovation for a woman with a busy work life needed to be relaxing and low-maintenance - the perfect retreat after a long day.
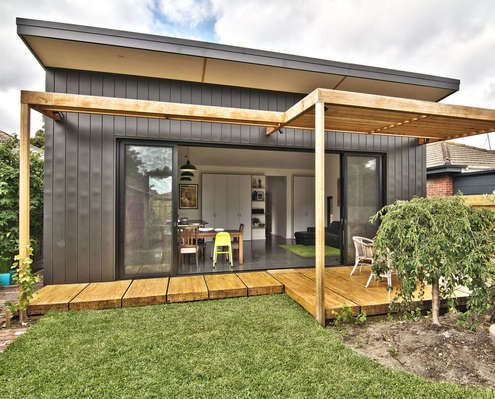
Clad in zinc, this simple rear addition creates a light-filled, low-fuss extension for a young family to grow.
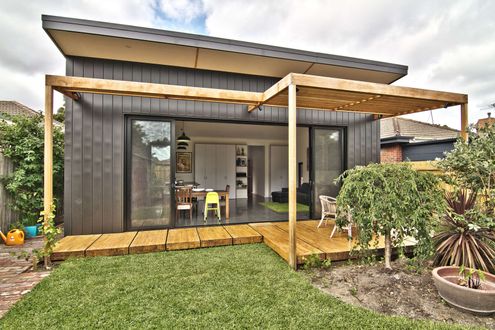
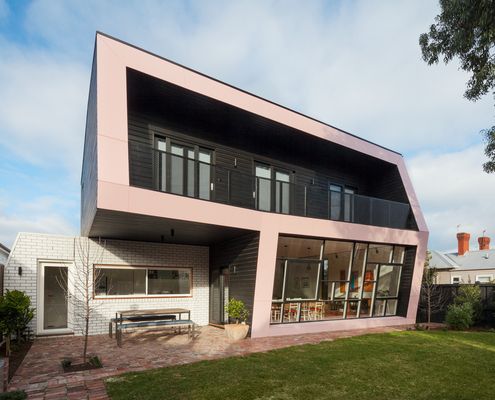
At this highly visible corner block, the architects have designed a black extension to contrast with the white Edwardian original.
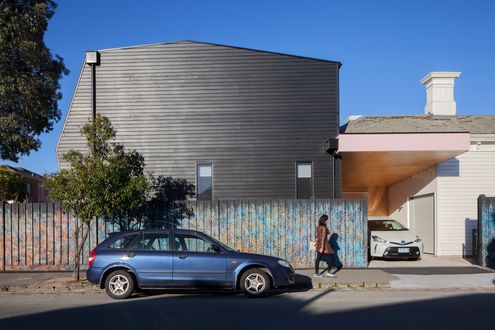
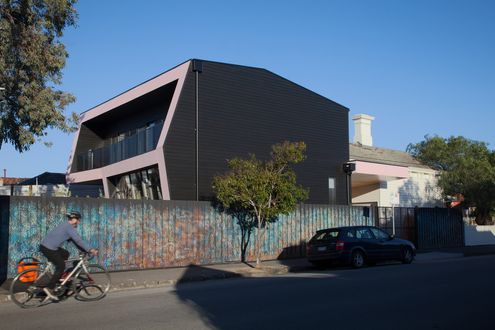
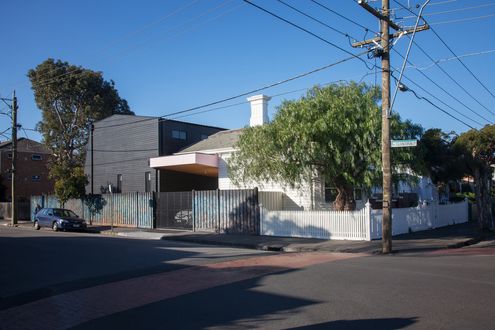
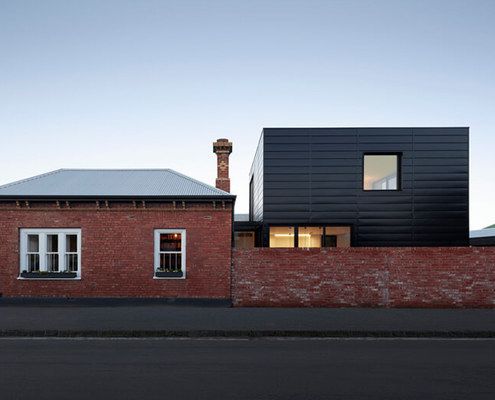
A strikingly contemporary 'black-box' modular addition has popped up in this neighbourhood, adding to the eclectic mix of housing.
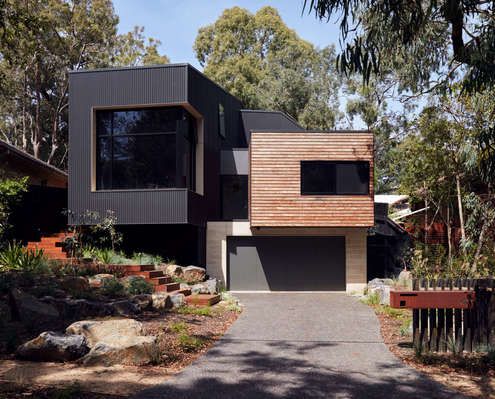
This family home is nestled amongst the gums, cantilevering over the sloped site so it feels more like a treehouse than a regular home.
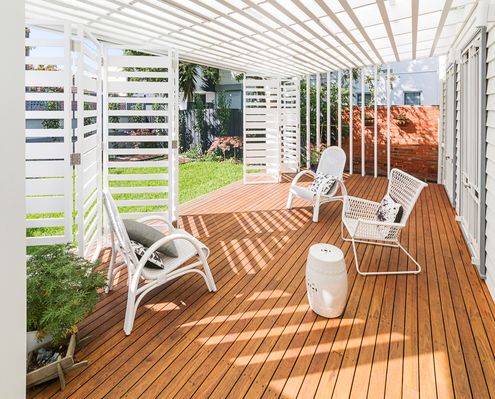
Never underestimate the power of a well-designed outdoor living area to transform your home. This clever verandah is a great example.
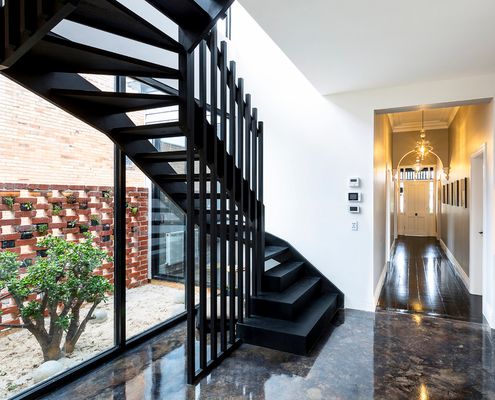
When you need to fit a lot onto a small block, forget market expectations and look for light and functionality to suit your family.
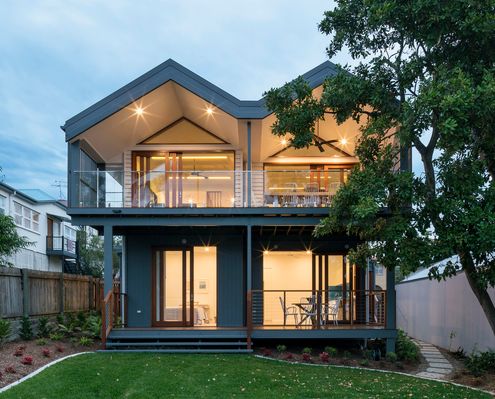
After a series of ad-hoc alterations, this long-time family home was in need of a major overhaul - it was raised, built-in and under.

In Christchurch, a city still recovering from a devastating series of earthquakes, many are rethinking how they use their public space.
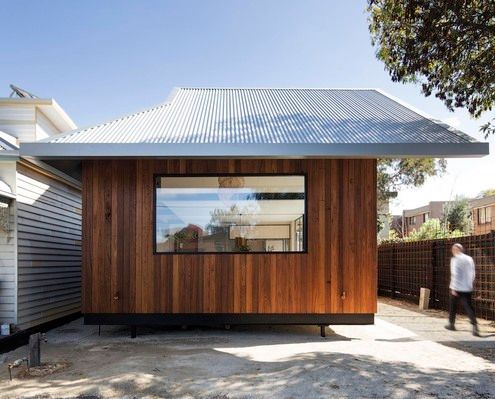
From the street this modern take on the other single storey cottage in the neighbourhood. But things get interesting quickly...
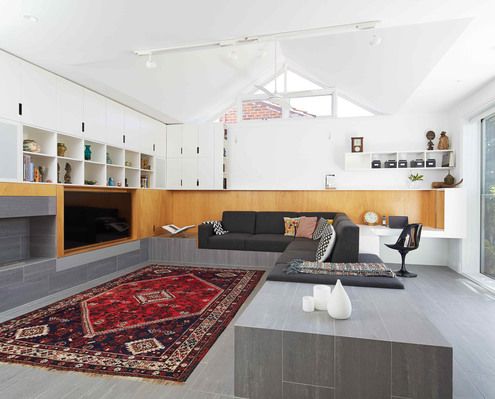
Within this alteration and addition a ribbon of cabinetry touches every room and brings functionality and cohesion to old and new.
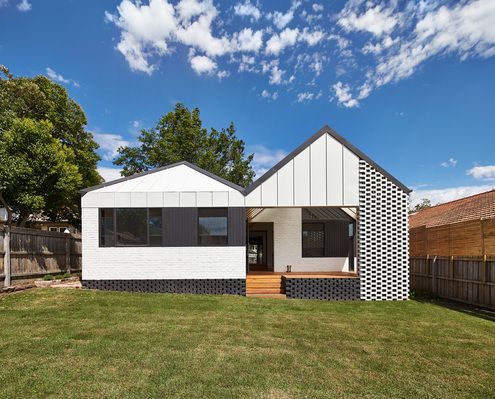
New pitched roofs continue the style of the original home, but are reinterpreted based on the function of the rooms and need for light.
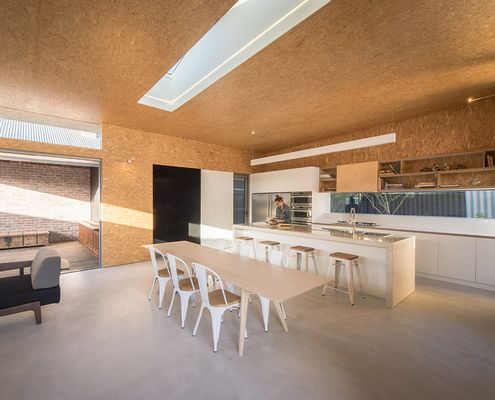
A deceptively simple and elegant addition which could be considered a prototype for sustainable, affordable homes.
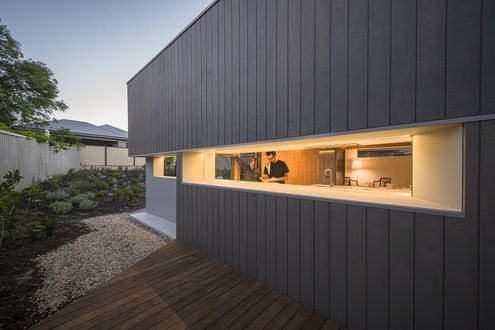
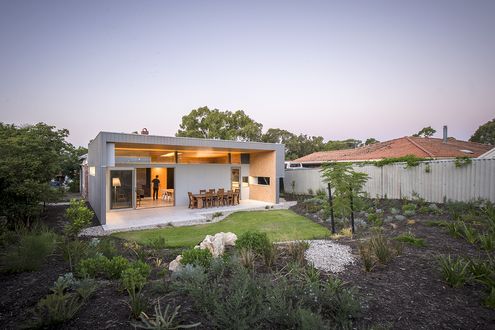
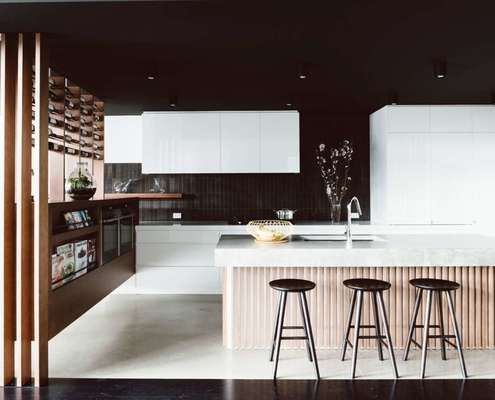
A new-found connection to the yard and pool, wine storage that's decorative yet practical and integrated seating throughout...
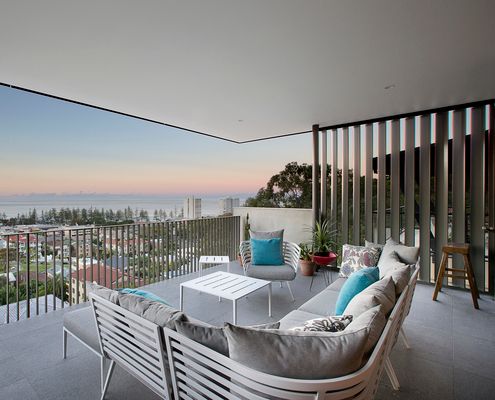
If you love '60s style, decor and art, you'll have to take a look at this swinging transformation on the Gold Coast.
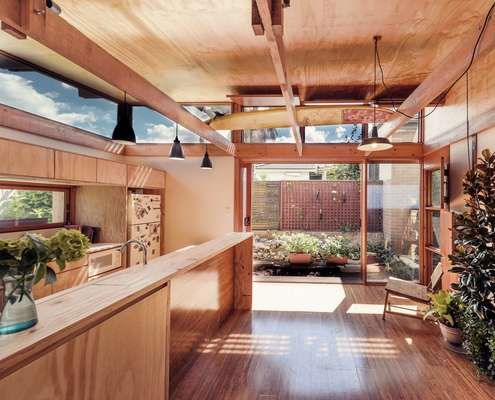
Even after a reduction in total size, this renovation works better than the previous cluster of poorly considered renovations.
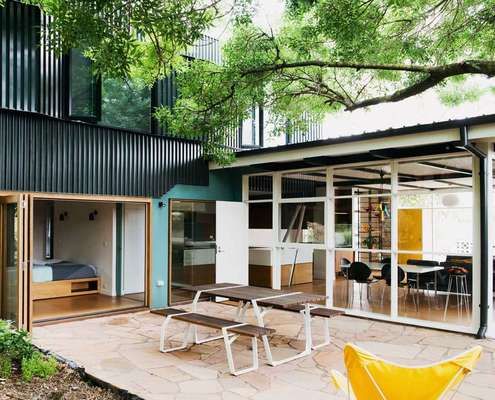
This considered addition capitalises on good qualities of the home and fixes the less than ideal. What can be saved in your addition?
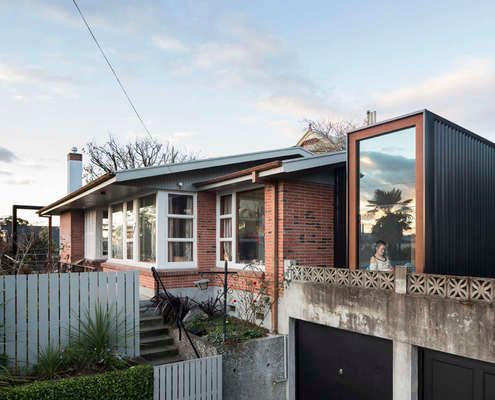
A small addition and internal reconfiguration of a '60s home designed by a renowned New Zealand architect makes it fit for a family.
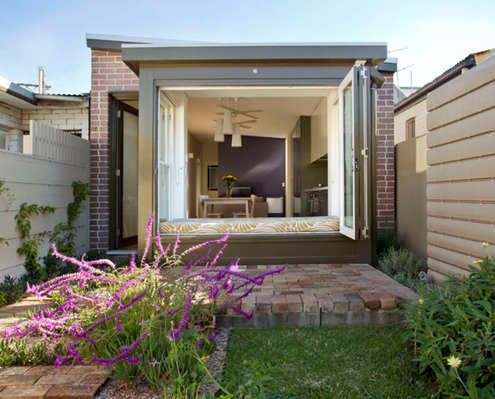
Rather than bifold doors, the rear of this house has a window seat with opening bifold windows to create an indoor/outdoor space.
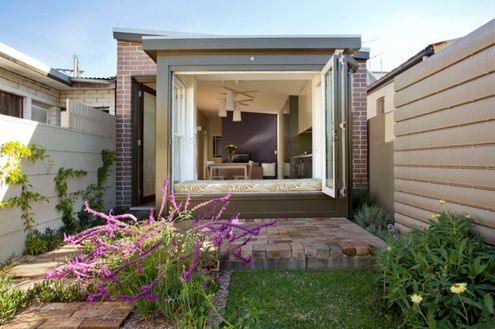
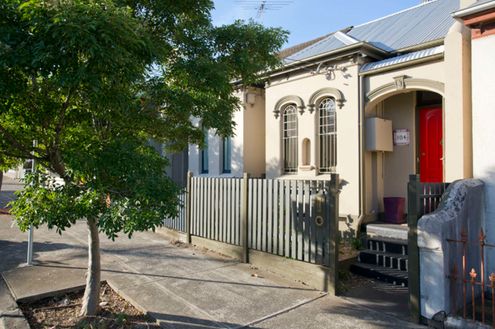
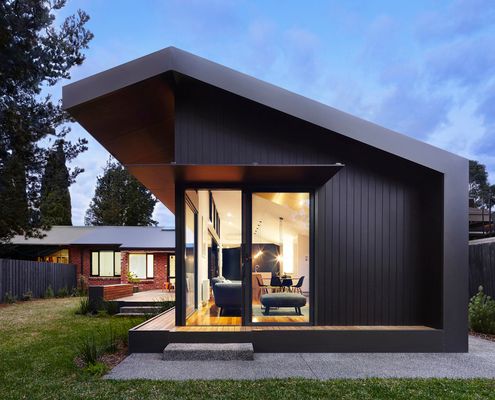
Old and new are connected by a black tunnel with no end immediately in sight. But there is a light-filled end to this tunnel.
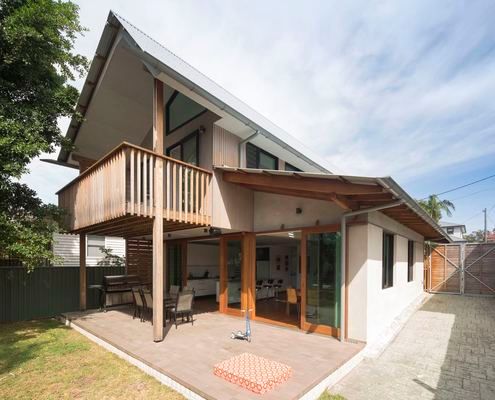
It takes a lot of 'stuff' to run a family. Just because you're interested in sustainability doesn't mean you need to go without...
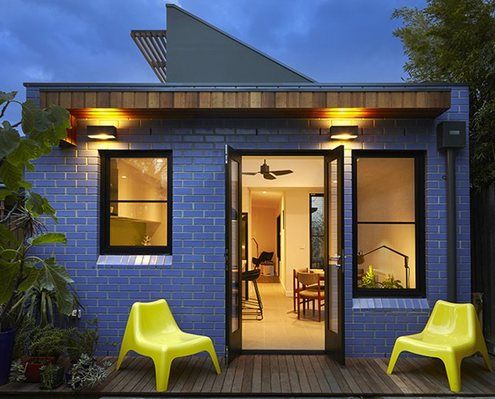
At just 36 square metres, this compact yet thoughtful addition creates space for cooking, eating, writing, sitting and more...
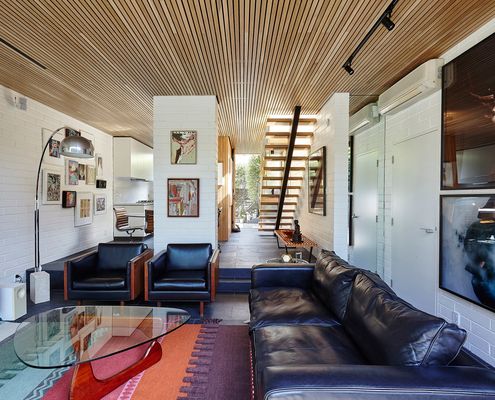
This compact inner-city townhouse has been transformed from an unremarkable '70s era building into a timeless, light-filled home.
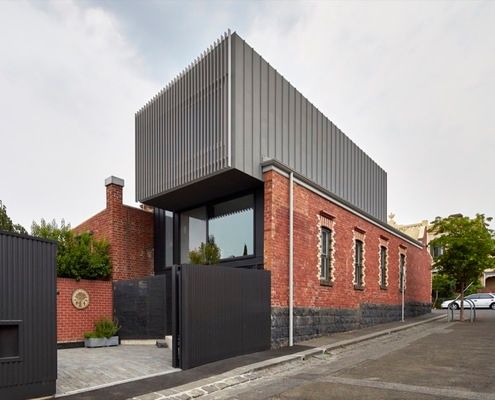
An eco-friendly, 7 star energy rated addition to an inner-city terrace feels bright, breezy and, importantly, comfortable year-round.
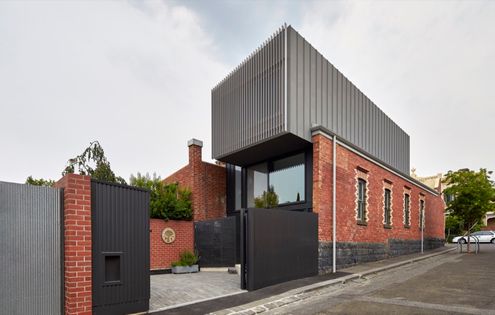
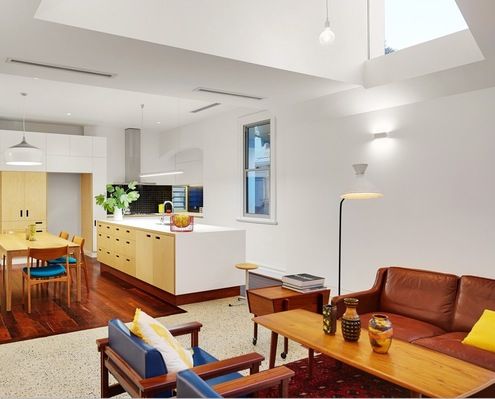
Orientation is the best way to make your home feel light and bright. So what can you do when your home faces the wrong way?
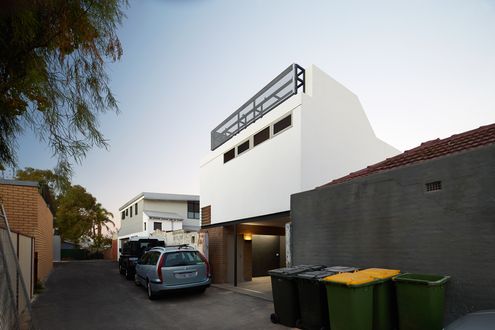
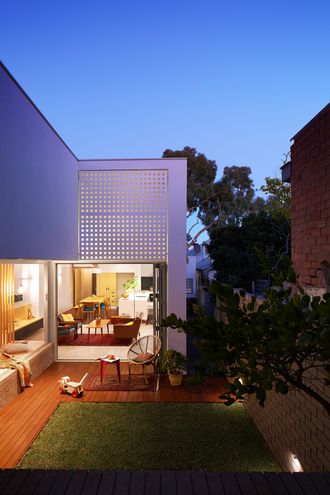
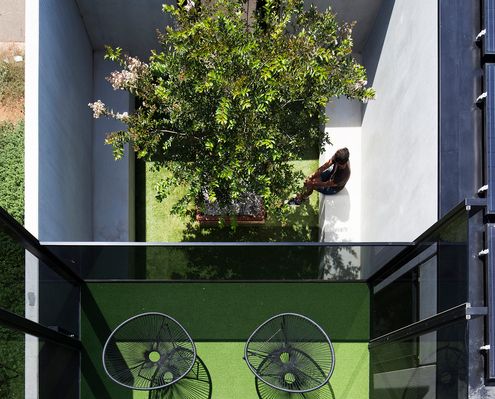
How to deal with a small block? Don't sacrifice the backyard, stack it on top of the house and you've got a sophisticated roof deck!
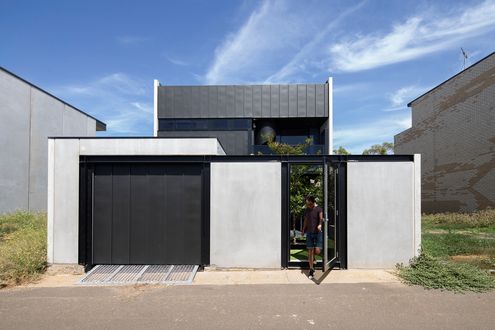
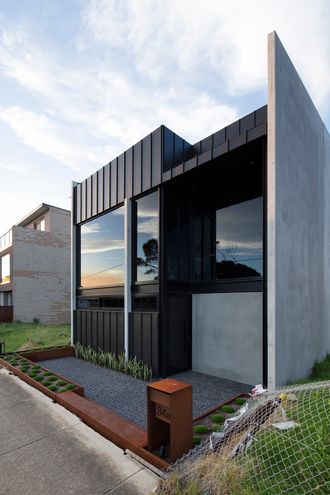
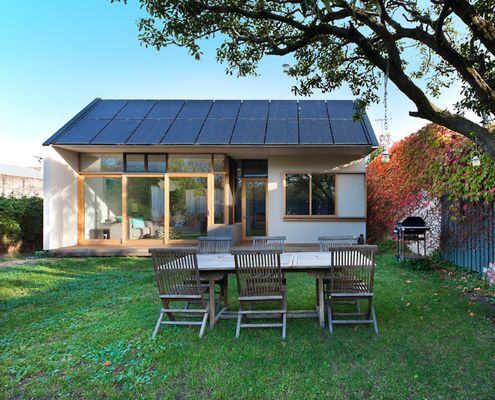
A rear extension takes advantage of a North-facing backyard to connect to the garden and generate electricity for the whole house.
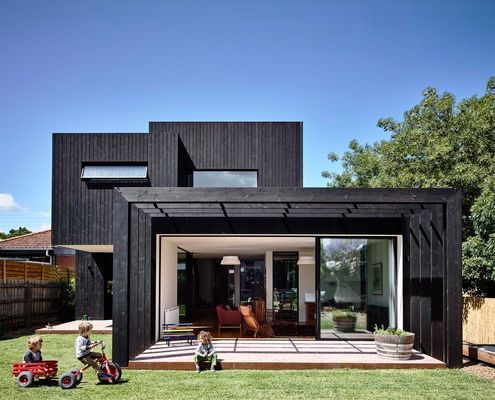
An elegant and restrained timber addition provides the perfect modern living space for a family of five (plus two energetic dogs).
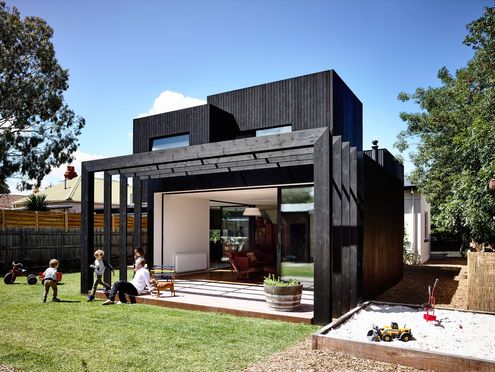
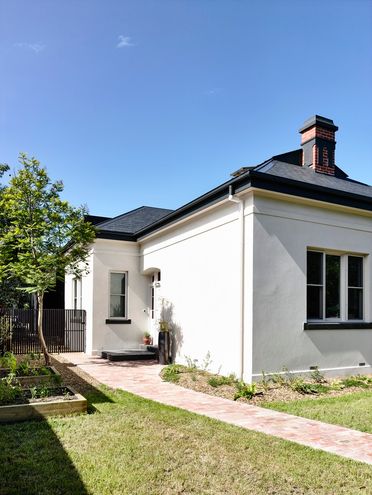
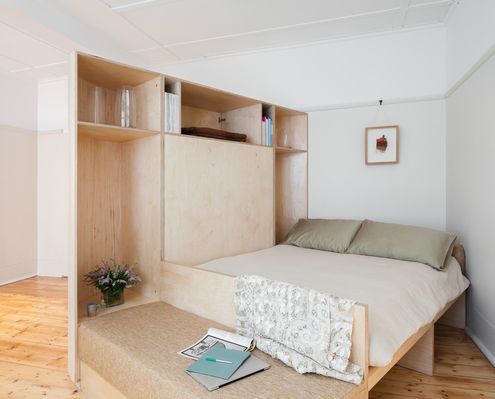
Both architecture and furniture, the joinery unit designed to fit in the middle of this studio apartment allows for numerous functions.
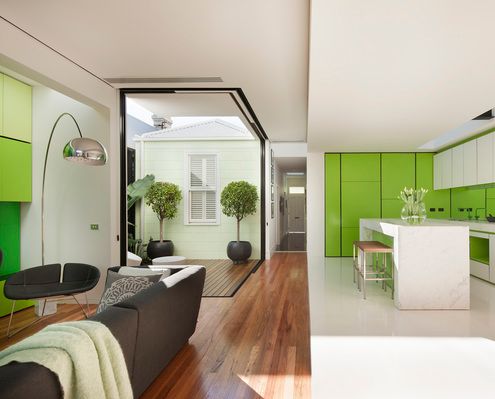
You can tell something's different about this heritage home from the moment you see the lime green door and pastel green walls...
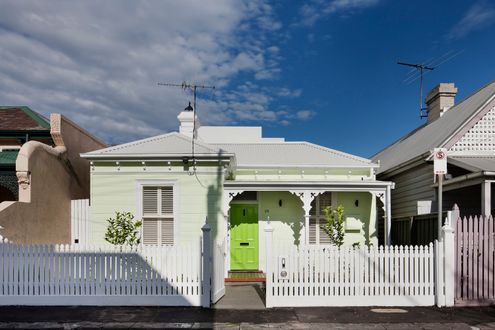
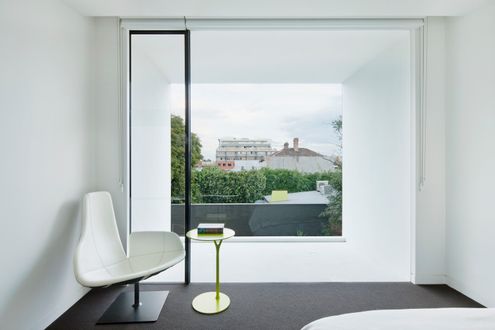
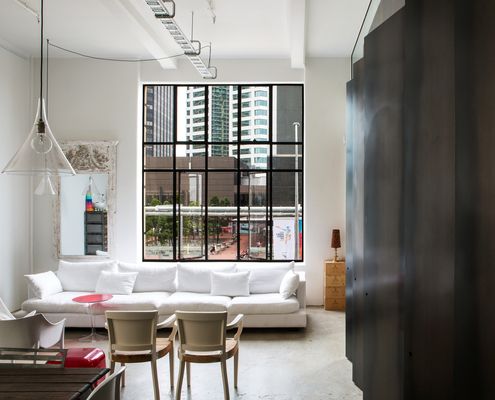
Renovating an apartment is a challenge because you're confined to the existing envelope. What if it's also a heritage building?
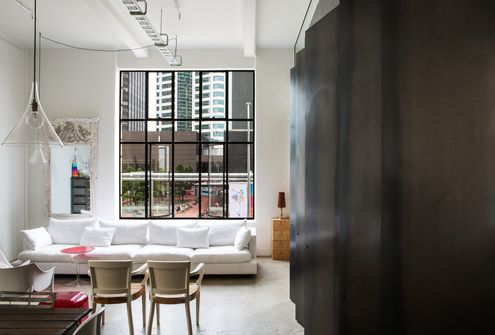
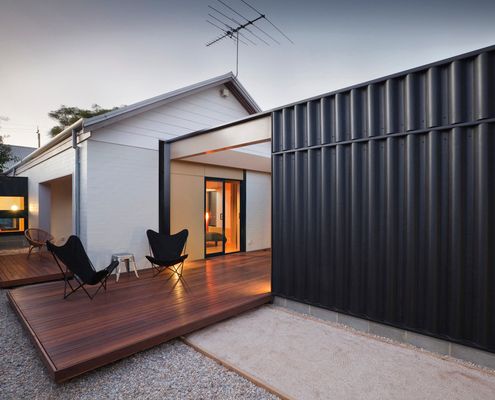
An alteration and addition to the home this couple have lived in for three decades blends in with the surrounding sheds and garages...
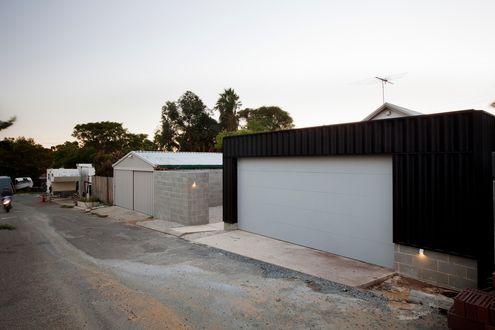
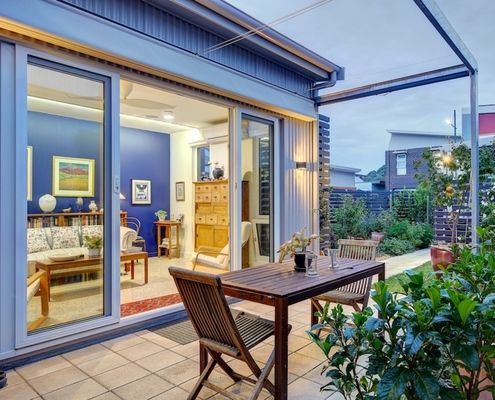
With an ageing population our homes must be designed to allow us to live in them as long as possible. This house shows us how.

Meaning 'shield' in Old French, Escu House creates an expanded North facing living area protected by floor to ceiling timber screen.
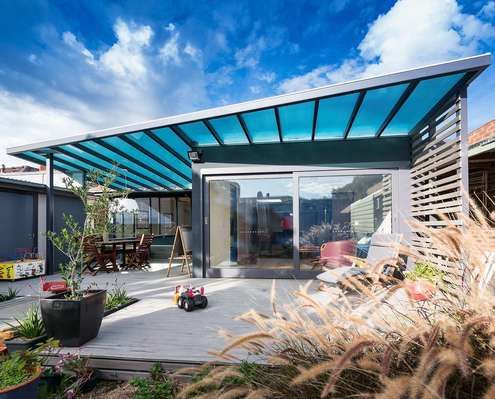
Rising costs and melting ice caps. Why not use your renovation as an opportunity to improve your home's environmental credentials as well.
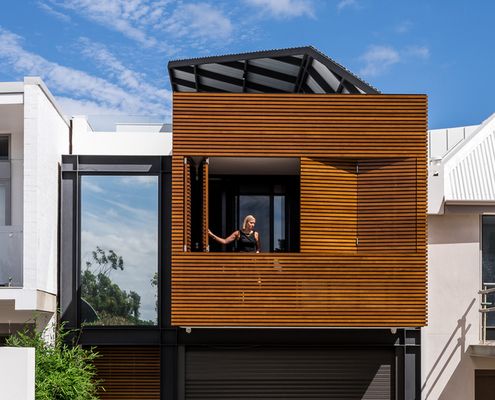
A home for entertainers who also travel a lot. Claremont Residence expands for parties or locks down when the owners are away.
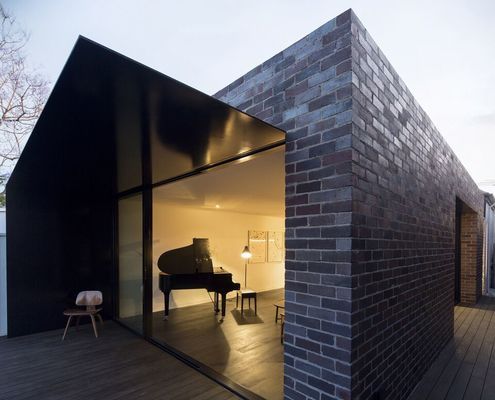
The journey through this home is one of contrasting light, colour and materials, making this narrow extension feel bright, warm and rich.
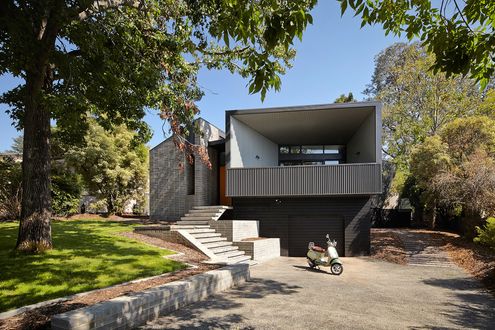
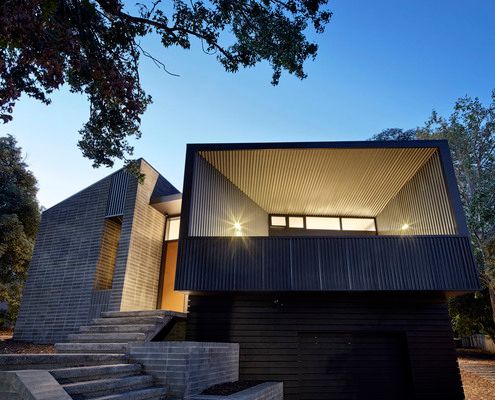
With the sun and a majestic tree in one direction and views of a distant nature reserve in the other, this home manages to have it all.
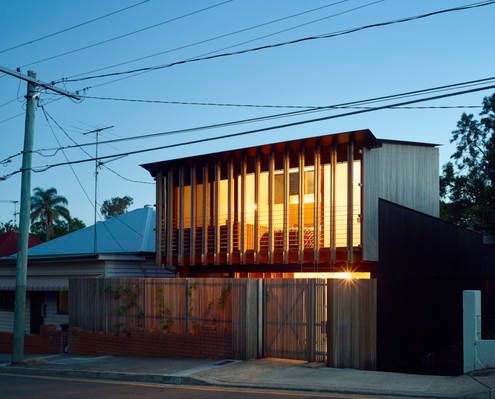
With copious amounts of timber inside and out, this modern interpretation of a workers cottage feels natural, warm and welcoming.
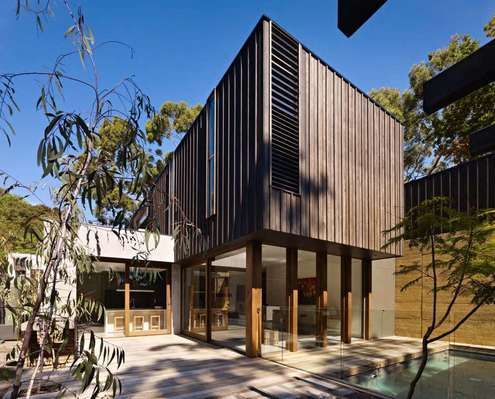
This duplex development isn't what we have come to expect. It actively avoids placing garages on the street as an homage to the car.
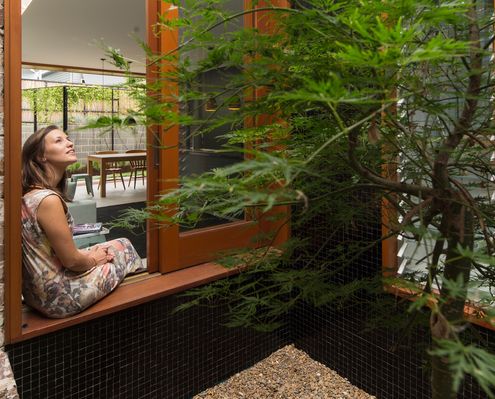
"Our clients now enjoy a home flexible enough to allow for their family to grow, without creating excessive rooms."
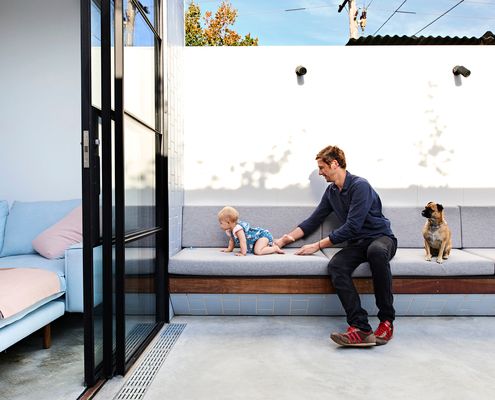
An extensive renovation of a Melbourne home gives the owners all the benefits of inner-city terrace living without the drawbacks.
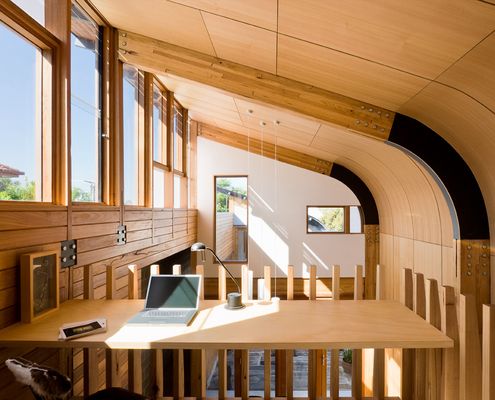
Watch the clouds float by in this home which has an unexpected sense of space and light in spite of its narrow, overshadowed site.
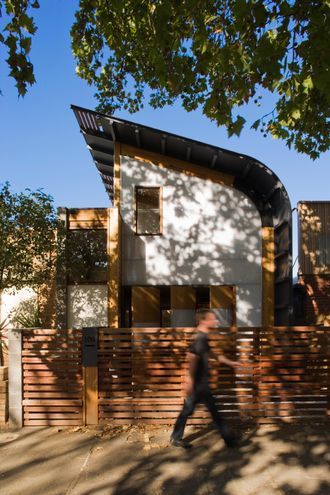
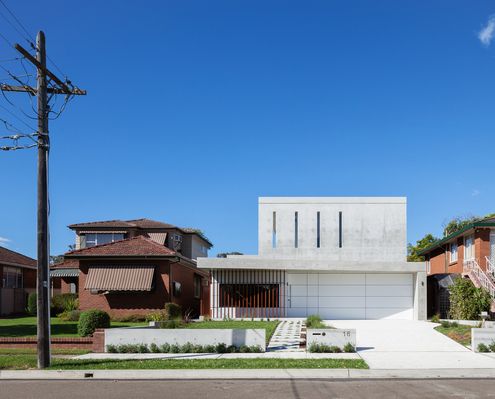
Built almost entirely from concrete, this striking new home makes a solid statement. It's also pretty good advertising for the owners!
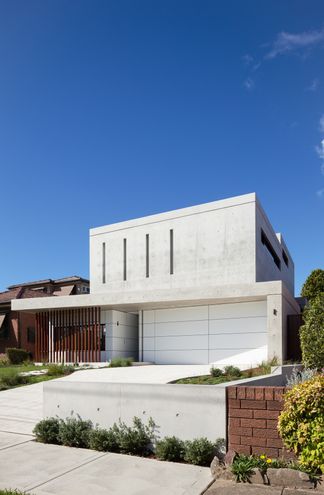
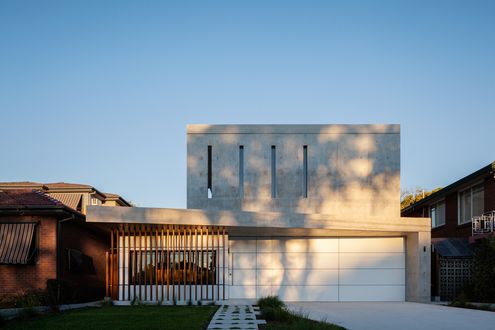
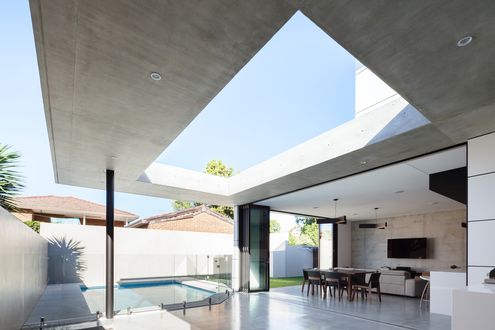
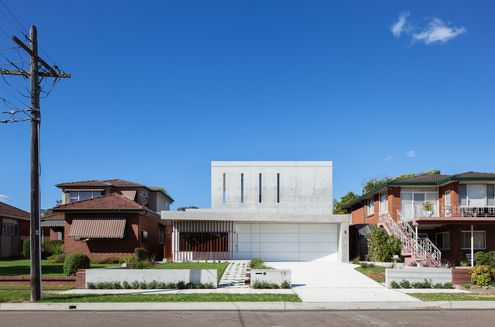
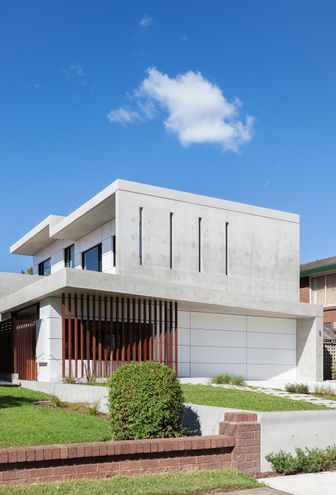
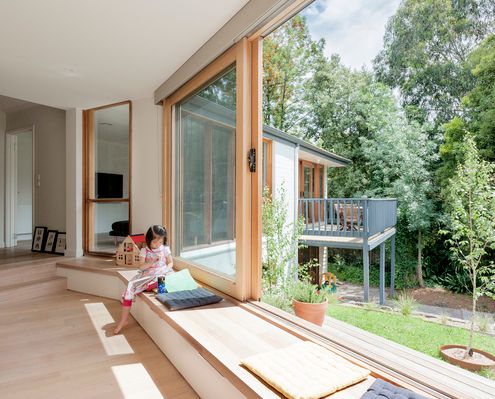
We're familiar with rear additions but at Inbetween House a clever front addition reorients and reconnects the house and garden.
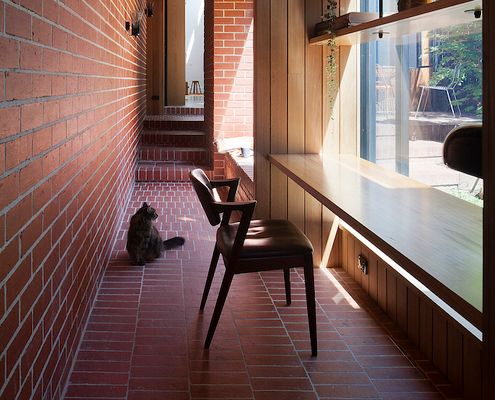
Dealing with poor orientation this North-facing cloistered space acts as circulation and additional indoor/outdoor living space.
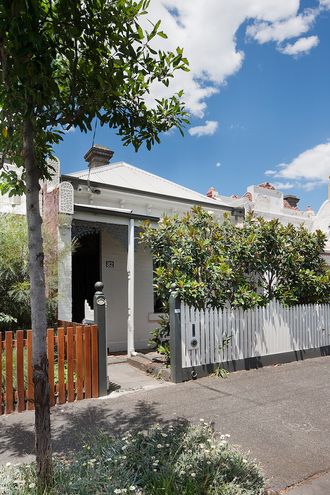
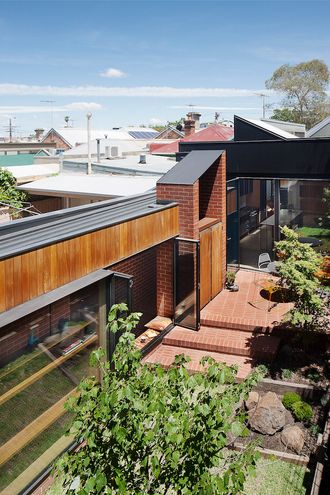
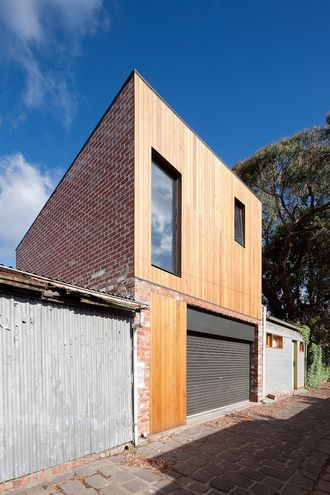
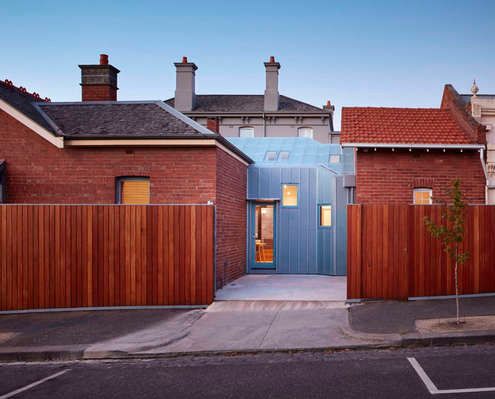
Older homes typically face two problems: lack of natural light and poor planning. A glazed atrium dining room solves both issues here.
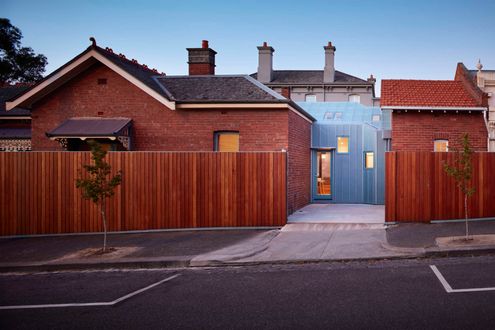
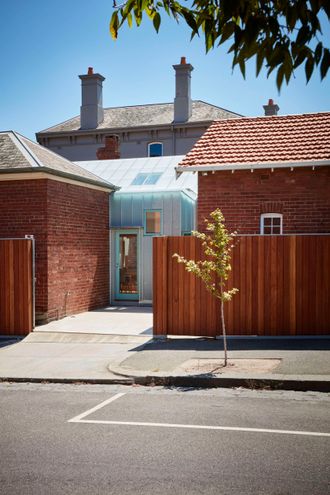
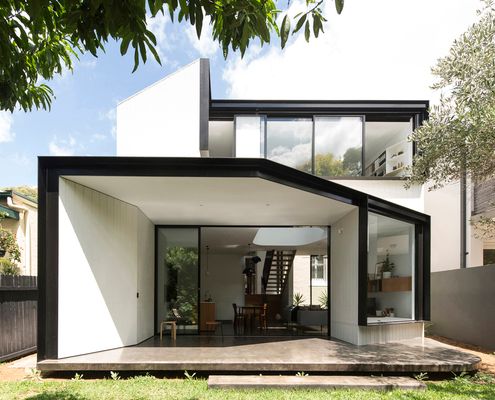
In contrast the cellular plan of the existing Federation-era home, this light extension is open-plan where spaces overlap and interact.
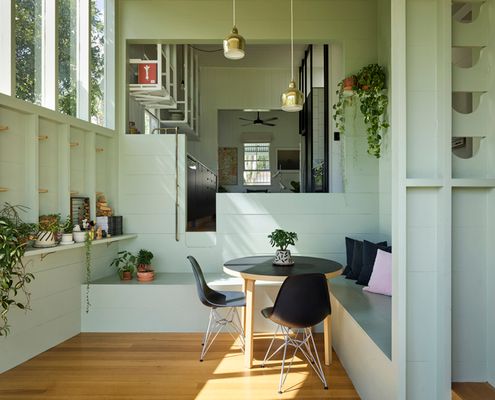
A small extension combined with 'reprogramming' the original layout means more natural light and a better connection to the outdoors.
