Renovations
Explore our collection of Renovations
featured on Lunchbox Architect.
Renovations and additions to existing houses are the most common architecturally designed homes. The challenge with renovations is to incorporate the style and layout of the existing building with the modern needs of the family. When down well, renovations combine the charm of traditional buildings with the conveniences of modern living.
Here are just a few incredible architecturally designed renovations:
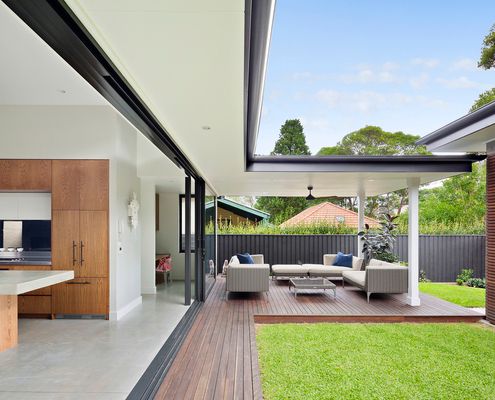
A new two-storey addition to the rear is transformational, bringing new light and life to this old, previously neglected home.
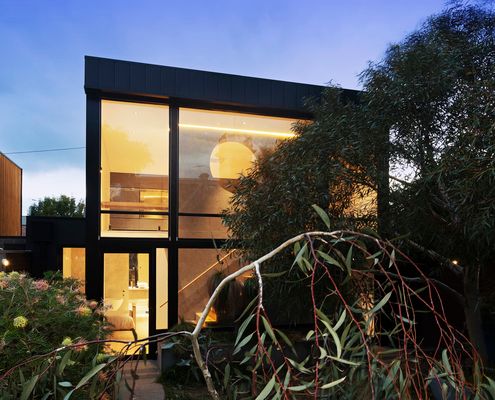
With housing (un)affordability growing and our city limits bursting, this project shows us there's still space in the inner city.
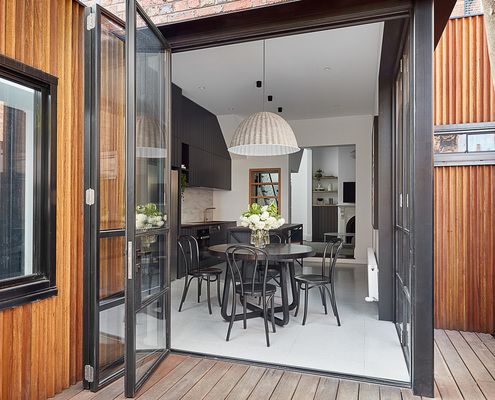
Bringing a sense of space and plenty of natural light to a narrow block is tough, but clever design and engineering make it possible.
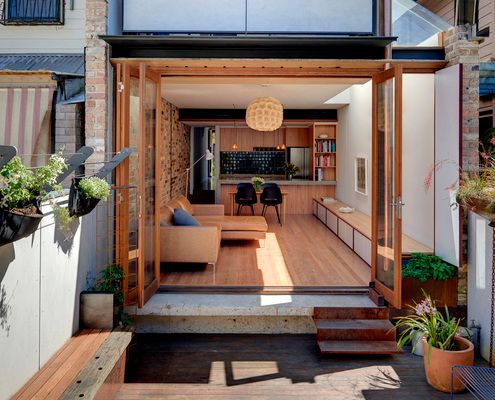
Materials are reused in new and unusual ways in this renovation, instilling the home with unique personality - even the new parts!
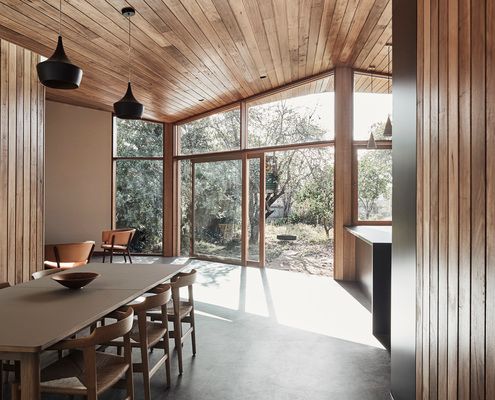
The dramatic timber ceiling sails over new living spaces and outside, shading the home but retaining the best views.
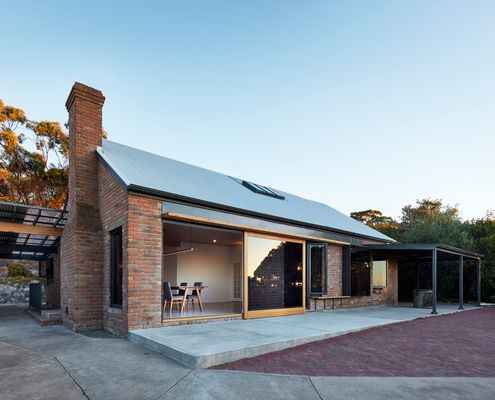
A new opening with integrated seating transforms this home from dated colonial-style, to modern, minimal and cool. What a difference!
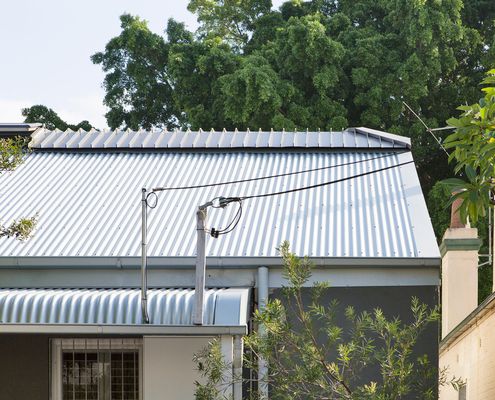
A double-storey addition sensitively extends the original home, unfurling from the original roofline to create a light-filled home.
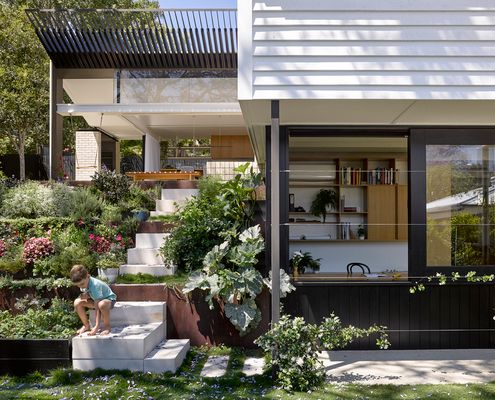
Queenslander-style homes capture breezes and create shaded, naturally cool living spaces. This addition takes it to the next level.
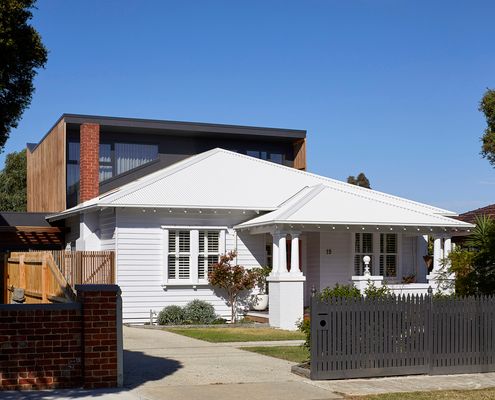
To grab light without taking over the backyard, this addition pops its head over the original home, saying peekaboo to the street!
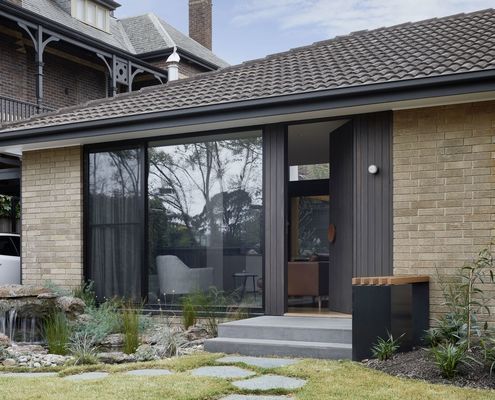
Instead of demolishing this unit, the architects reimagined it, transforming it into a modern and light-filled 3-bedroom home.
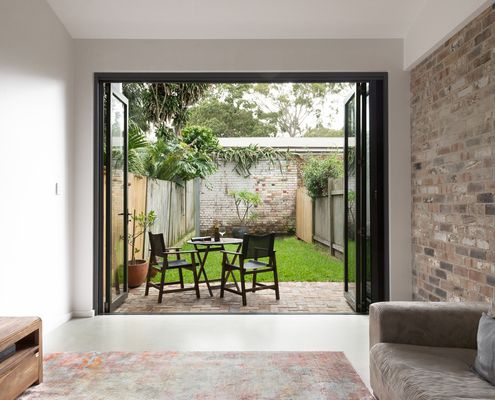
An efficiently-planned rear addition to this narrow house creates space and light to grow a family without losing the home's charm.
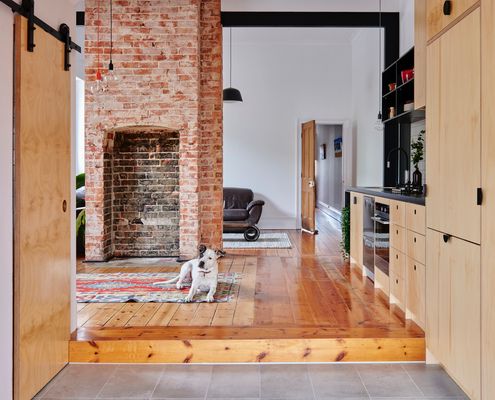
With exposed structure and a galley-style kitchen, this renovation takes its cues from the economical and practical fit-out of a ship.

In an area with challenging heritage overlays, Splice House fits an impressive modern addition within the allowable setbacks...
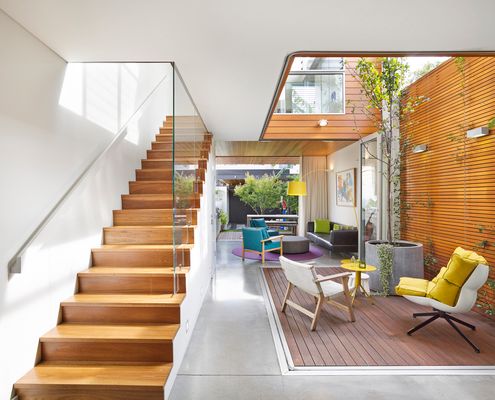
Courtyard House makes the most of a narrow, inner-city site, creating an urban oasis for a family of five now and into the future.
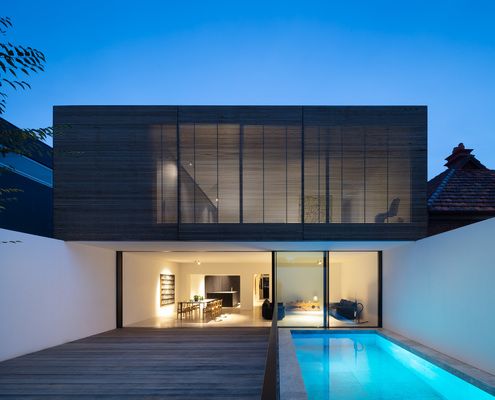
With modular, off-site construction you can remove the headaches of extending your home and still end up with a beautiful result.
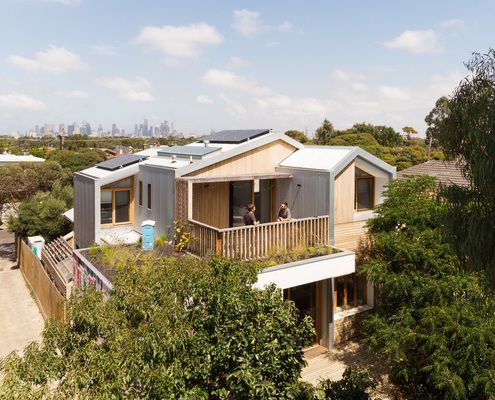
The small, pokey and often dark spaces of many older homes don’t provide the space young families need, but you can change that...
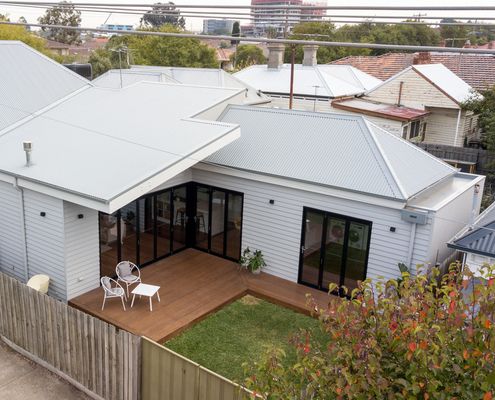
The carefully crafted folds of the ancient art of origami create something new and unexpected. It's a similar story with this reno...
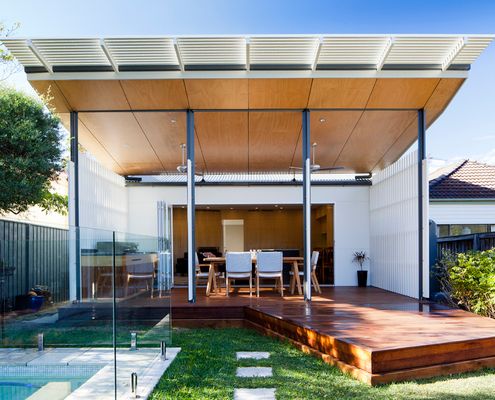
A new covered deck is the showpiece of this home's transformation, drawing its owners out to enjoy the backyard.
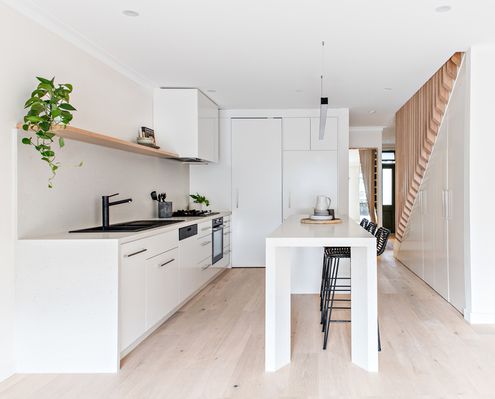
What this home lacks in a dining room is made up for with a fun, communal island bench for seven: a perfect way to host a dinner party.
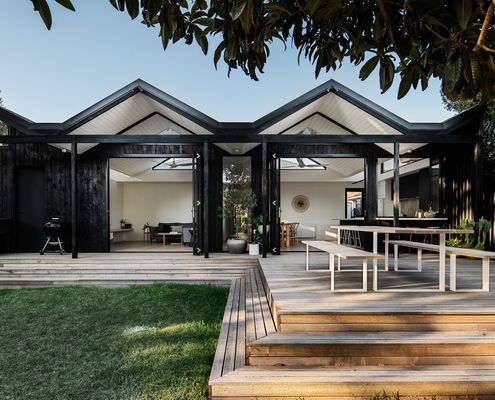
With a folded roof form and charred timber cladding, Pleated House has plenty of flair for its design-conscious owners.
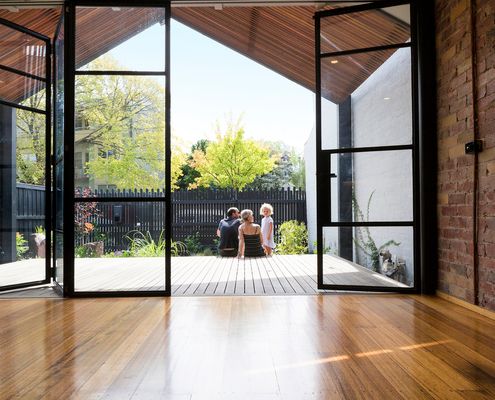
If the stress of renovating isn't enough for you, here's a way to step it up a gear: base your deadline around the arrival of a baby!
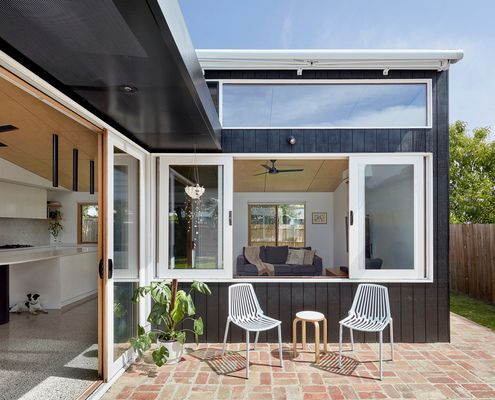
Lean-tos aren't renowned for their good design, but rethinking the classic design led to a functional and flexible home for this family.
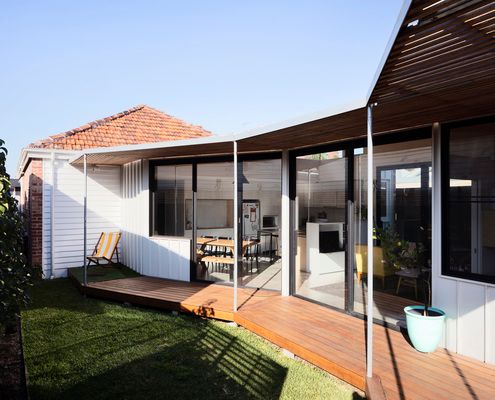
Living in the inner-city means trading space for convenience. This project shows you, that trade-off isn't so bad.
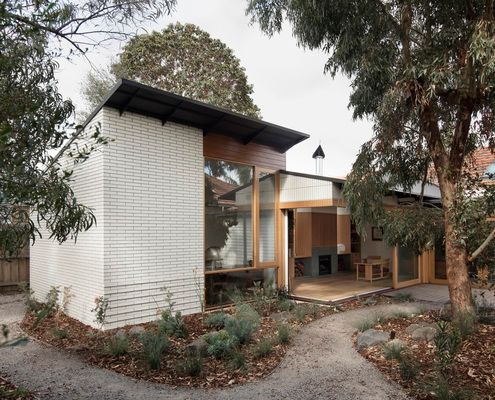
Can a house be both a cosy refuge and open to the outdoors to create a breezy outdoor room? In this case, it can!
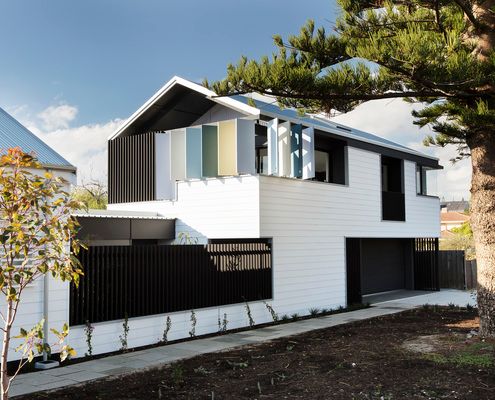
How do you extend an old cottage which used to belong to the client's mother? By reinterpreting the original cottage, that's how...
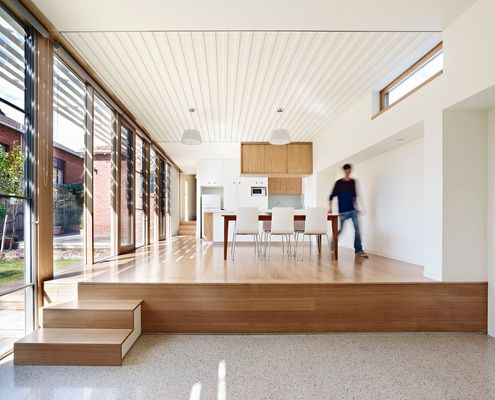
If your backyard doesn't face north, create a long side yard instead so you can enjoy the benefits of natural light and passive design.
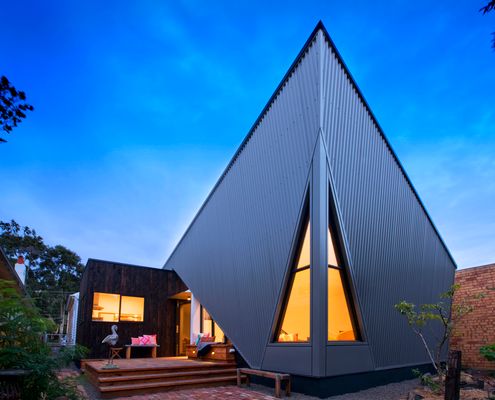
A surprising, angular addition pops out of the rear of this home, but it does more than just look dramatic...
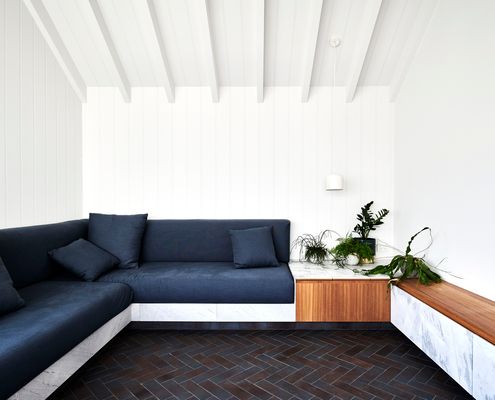
Originally a simple apartment renovation project turned into something more after discovering air rights would allow them to extend...
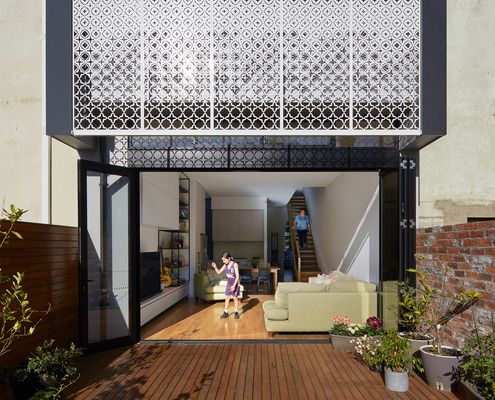
The lace-like screen protecting the rear of this home is a way to tie old and new together while also dealing with practicalities.
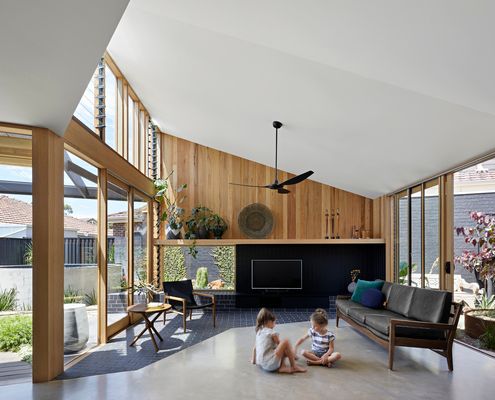
Like an annexe attached to the side of this solid home, BENT Annexe is an open-plan living area that feels more like a garden room.
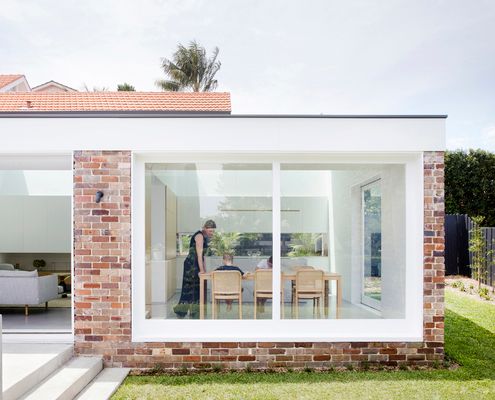
Previously cut off from the backyard by a hefty level change, this new addition flows effortlessly between inside and out.
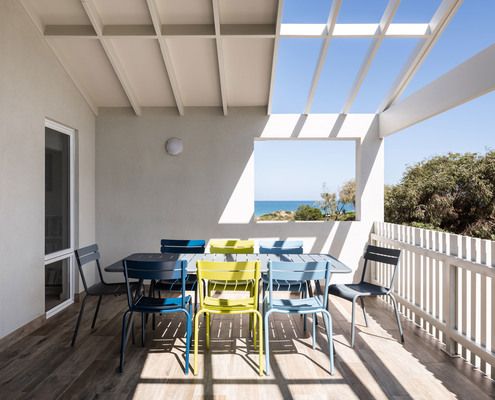
Friends said they were brave to buy their home. But who's laughing now after a breezy makeover transforms this 1970s hot mess.

Growing tired of the layout and design of your most home? Here are 8 home improvement ideas for 2019...
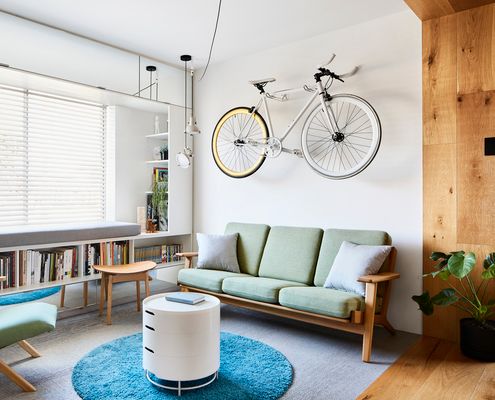
A tired 1970s apartment undergoes a massive transformation without relocating structure or services.
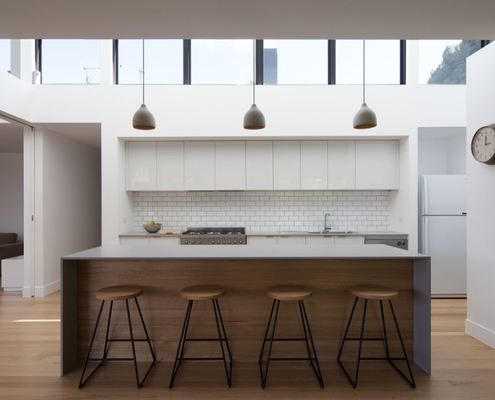
As soon as you enter the front door of this 1950s home, you are drawn to the light and openness of the new, rear addition.
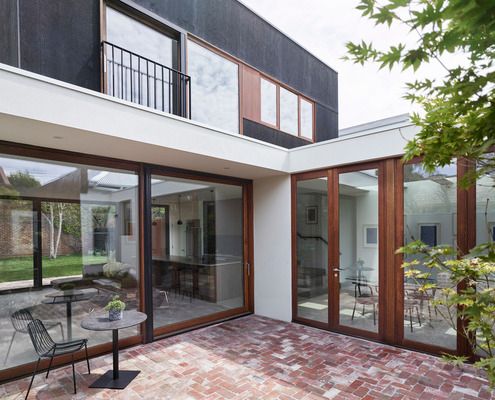
By designing a new, open-plan addition to this heritage home, the owner has a light-filled space to inspire his creativity.
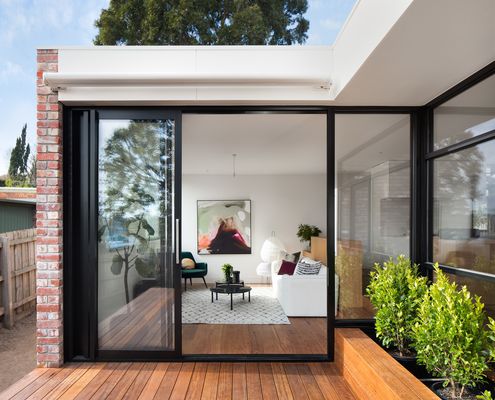
Buying an extra slice of land from the owners' corporation enabled this 1960s one-bedroom unit to become a modern three-bedroom home.
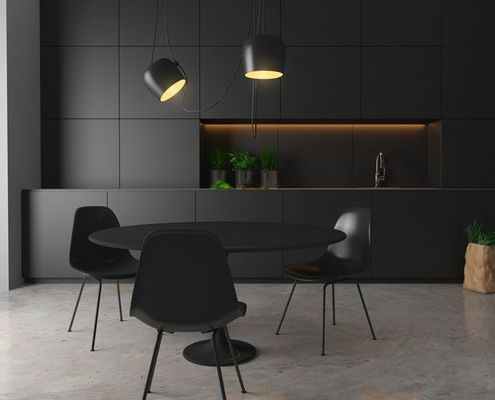
So many decisions when building or renovating. Architect Wesley Spencer tells us what not to do so we don't make a design faux pas...
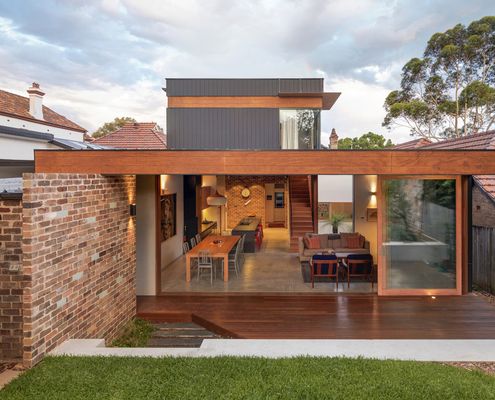
This family were miserable in their south-facing living areas, but thanks to a clever addition, their home is now light and bright.
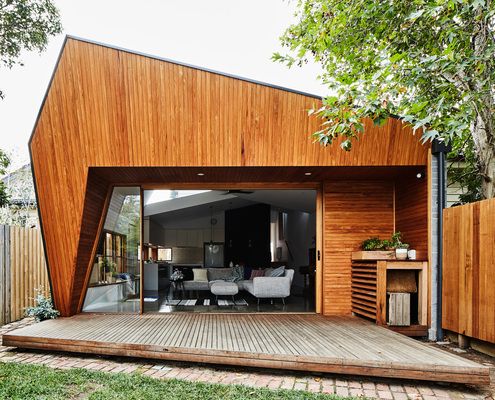
A south-facing backyard can feel like a curse, but an unconventional roofline could come to the rescue to let direct natural light in.
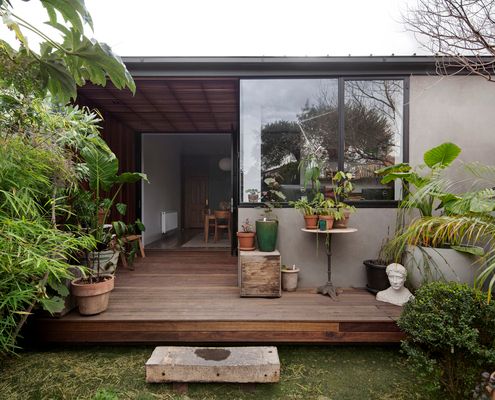
A strong visual and physical connection to the garden is achieved without significantly altering this inner-city terrace.
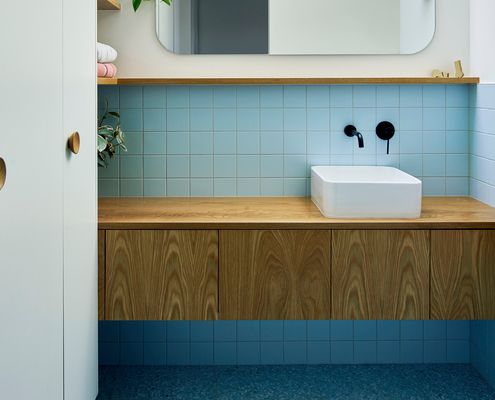
It's not the size of an addition that counts, it's the functionality it adds to your home. This micro addition achieves hefty results.
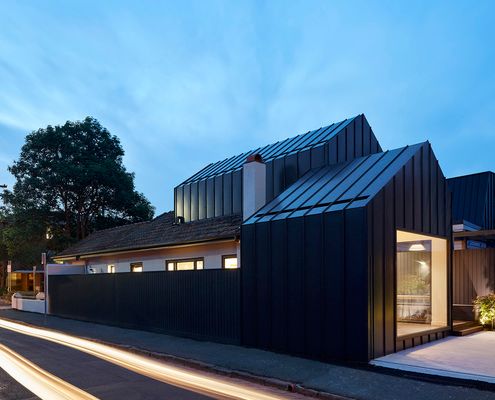
Extending heritage homes respectfully is a challenge. Allowing this addition to recede into the shadows was the sensitive approach.
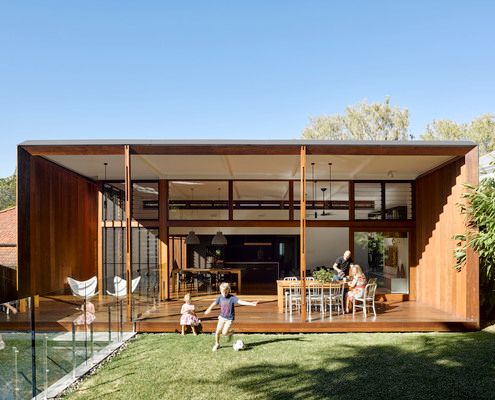
New additions help this home to perform more like a traditional Queenslander, helping it fit perfectly with its site and climate.
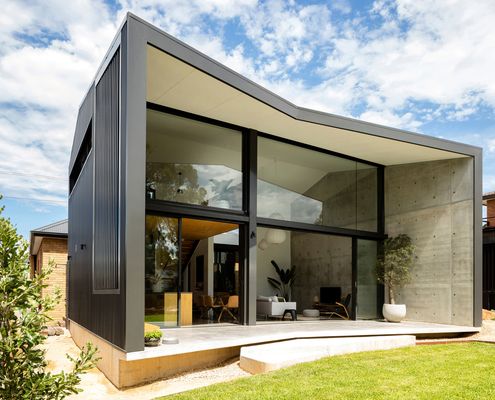
The good qualities of both old and new are highlighted by creating an addition which is the binary opposite of the original.
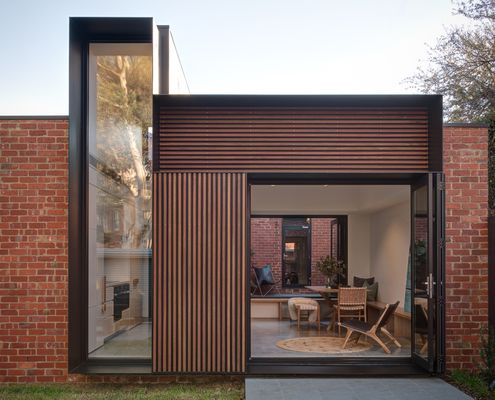
On a tight, south-facing site, the various spaces of this addition are expertly arranged to ensure maximum benefit with minimal fuss.
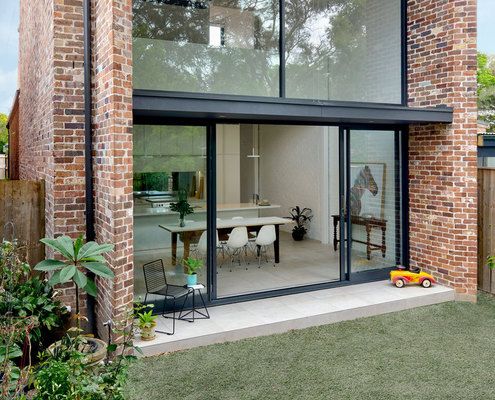
The aperture-like addition to this heritage home carefully frames the best views and lets light into the new living spaces.
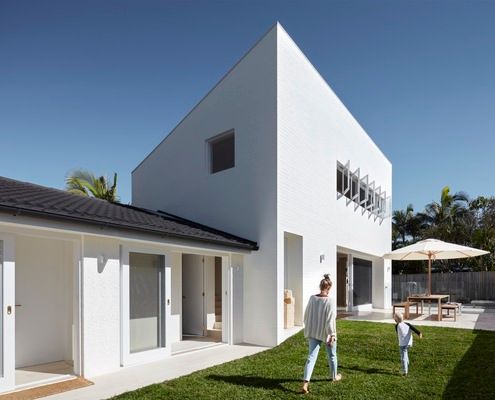
Sub-tropical climates require a special approach to design to ensure they are comfortable in the sticky summers and the cool winters.
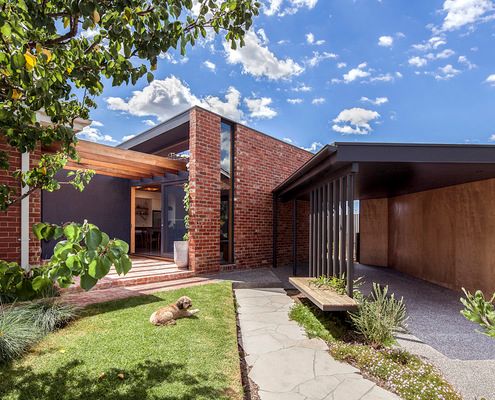
A new addition prioritises light and a connection to the garden, transforming this 1940s house into an uplifting and modern home.
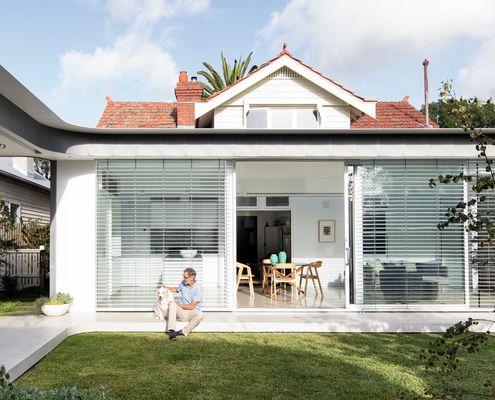
This modern addition is more like a supporting actor, allowing the charm and beauty of the original home to shine through.
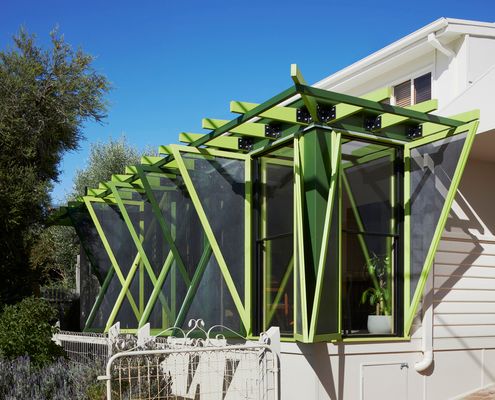
A house that was once a post office felt frustratingly disconnected from the outdoors has been transformed into a breezy beach house.
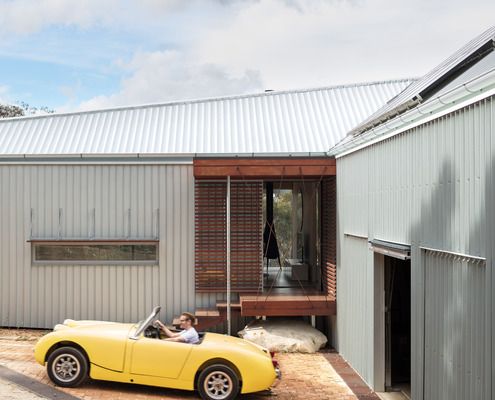
Working with what was already there to create a modern family home had its challenges on this bushland site in the Blue Mountains.
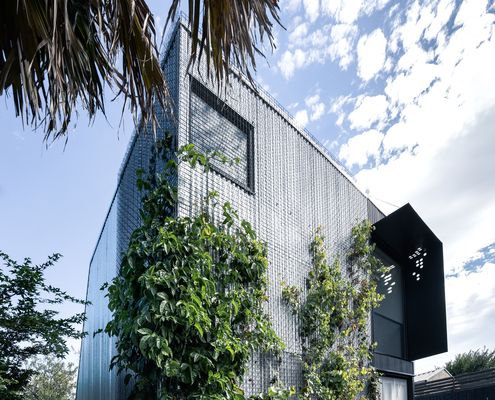
Instead of sacrificing their productive garden, plants are encouraged to grow up the walls of this clever backyard studio.
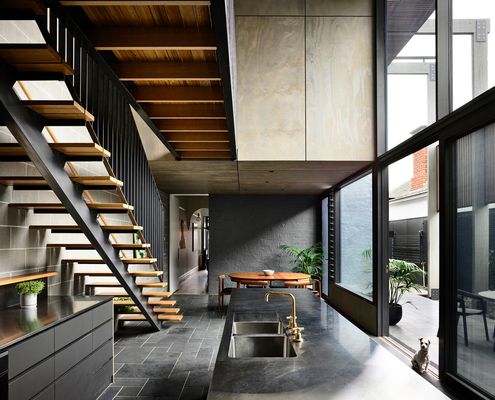
This home takes advantage of its location near the Botanic Gardens to create a living area which feels like an extension of the garden.
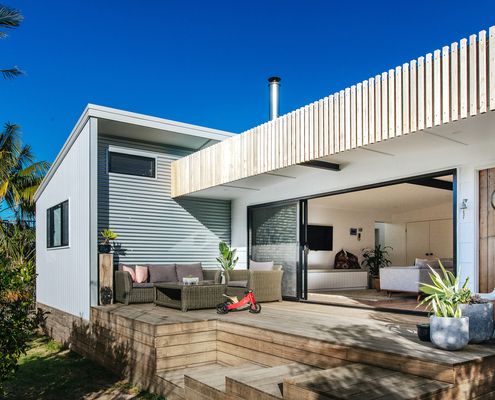
This home holds special memories for the architect, Pat Jost, making it important to retain the elements that fill it with character.
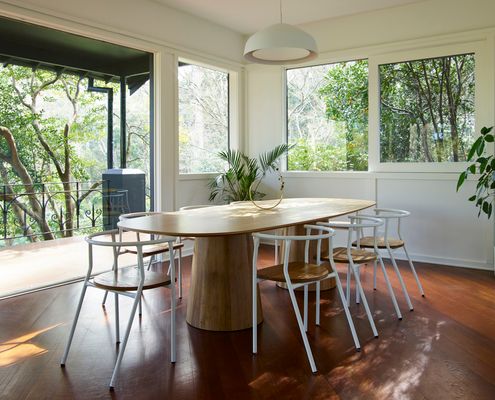
This home had good bones, but forty years of use left it feeling tired. A clever facelift offers a fresh start for its new owners.
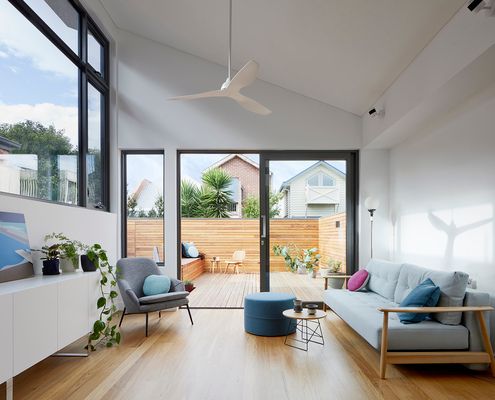
We've heard of tiny houses and micro-apartments, but could a micro addition be the answer to your space issues? Let's see...
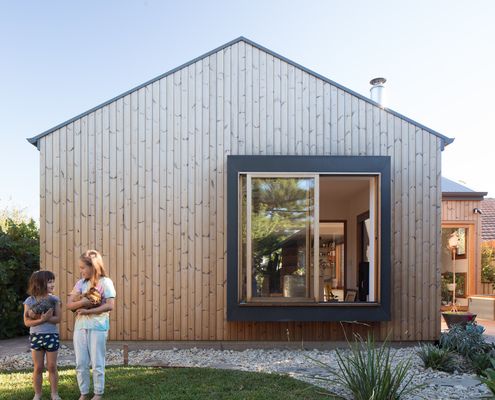
Hiring an architect to design your new home or renovation is a big commitment. So how do you know you're making the right choice?
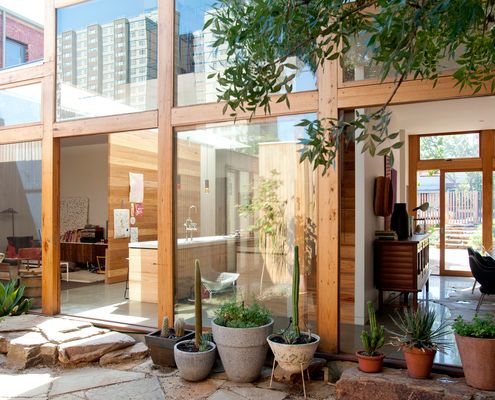
This house had become a squat and burnt down during the design stage, but Dean and Lisa transformed it into a modern, sustainable home.
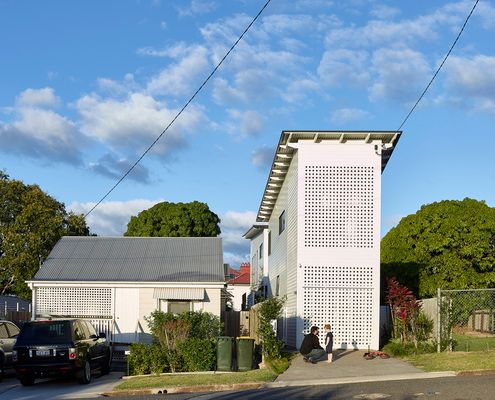
Splitting this home into two separate pavilions creates flexible spaces which also solves a number of challenges.
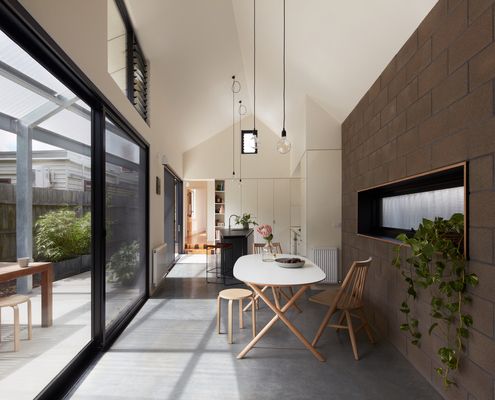
On a long, narrow site, a courtyard is cleverly cut into this addition to allow the sun to stream into new living spaces.
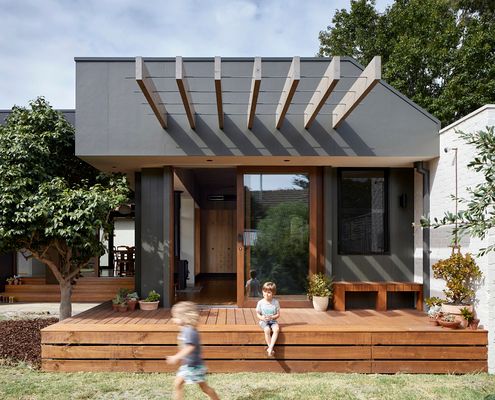
A decked courtyard connects this existing home and extension, providing light, breezes and an indoor-outdoor connection to old and new.
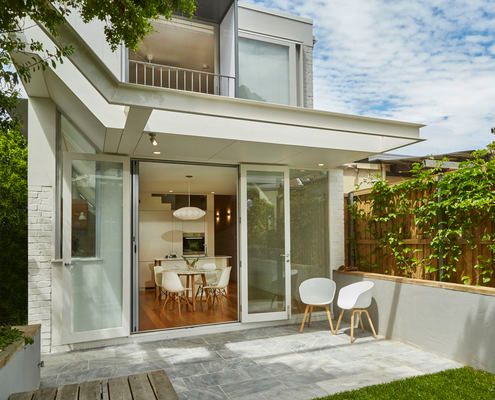
Just because you have a narrow block without a north-facing backyard doesn't mean you have to sacrifice light, views and ventilation.
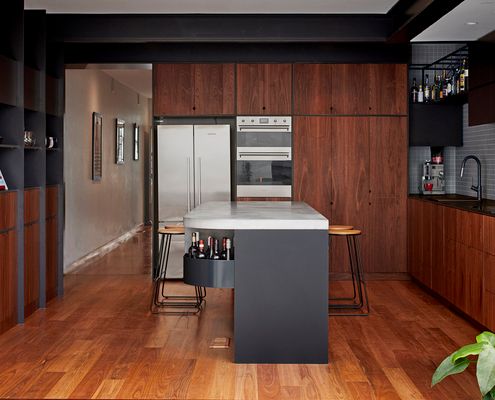
When you've got active young kids, your home must be robust enough to withstand a lot of punishment. This kitchen is built to last.
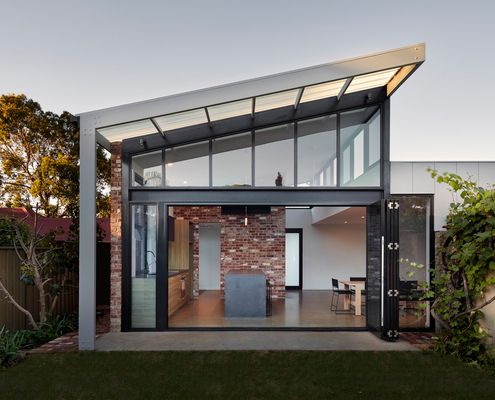
The new living area of this heritage home captures glimpses of the sky and opens seamlessly to the outdoors.
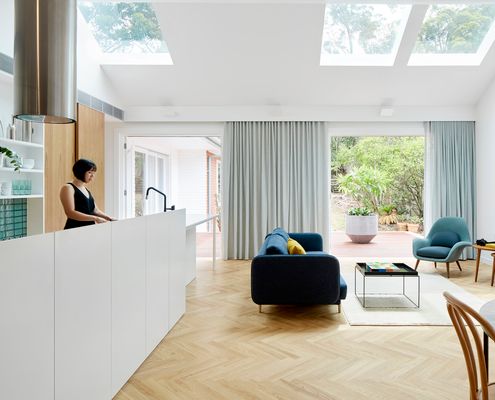
Sometimes, reevaluating and reconfiguring what you have proves that you already have enough. It did for this family of five...
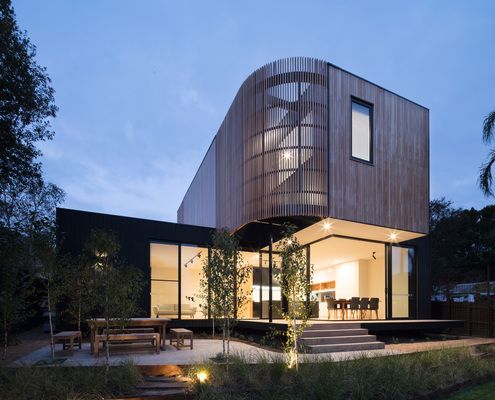
Living at home while your extension is built sounds like a nightmare, but this clever idea allowed the owners to live disruption-free.
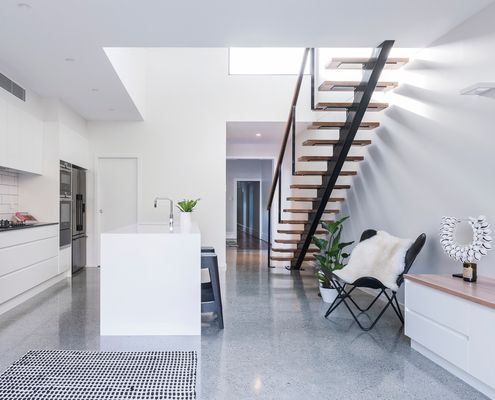
Many old terraces are dark and pokey, but thanks to a tricky secret behind those doors, this terrace is now light, bright and spacious.
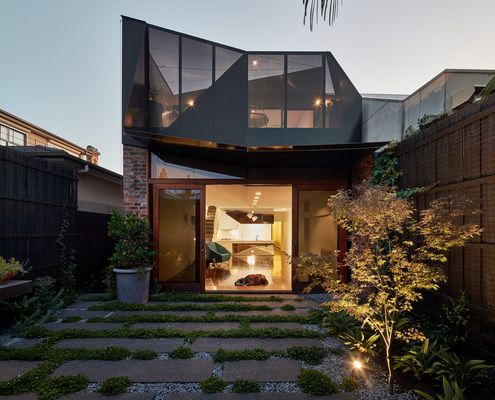
Life can change a lot in 10 years, so what do you do if your home no longer fits in with your life? Move or renovate?
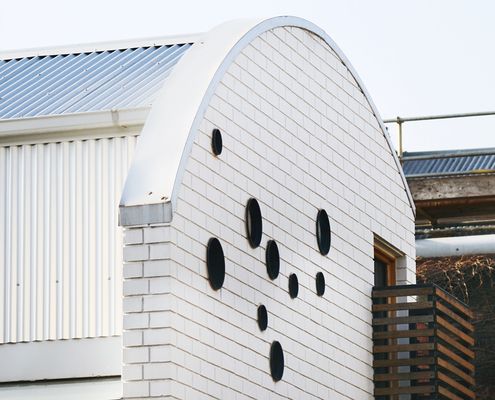
If you're noticing a bit of an underwater theme in this home, it's no accident. This is a home for a keen scuba diver!
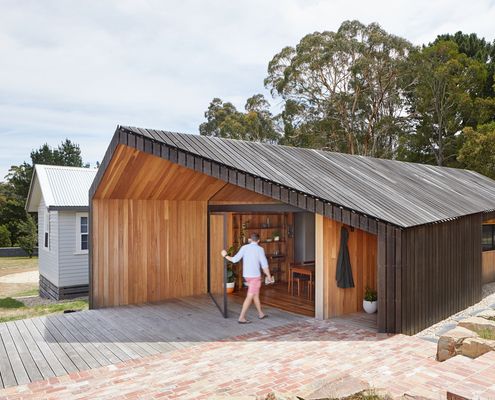
Inspired by shearing sheds in the area and rhyming with the original home, a clever addition transforms this weekender.
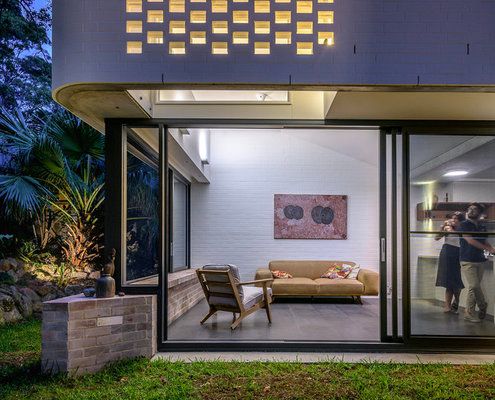
A simple, yet considered pavilion connects the home to the garden and brings greenery and light into the living area.
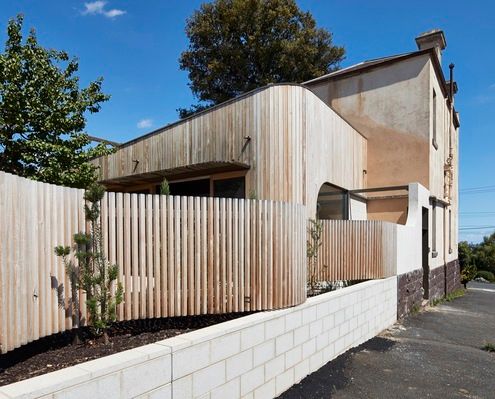
The history and beauty of this old home are respected and celebrated by a bustle dress-inspired addition.
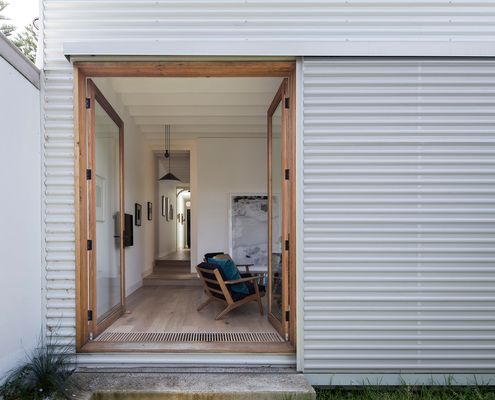
Inspired by the spaces and ornamentation of the original home, this home plays with light and space to create a dramatic addition.
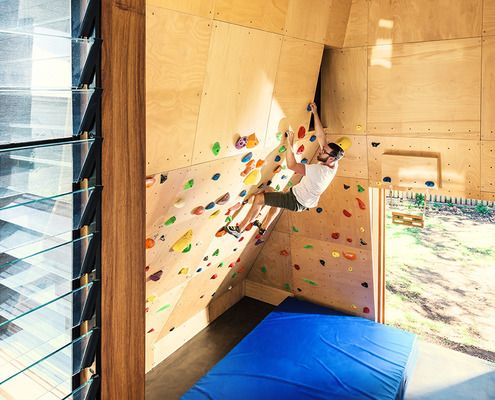
This adventurous renovation transforms an ugly duckling into a fun and functional family home, celebrating the owners' hobbies.
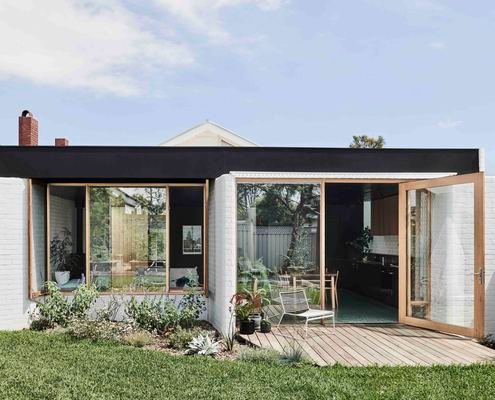
Three sculptural walls create nooks and niches within a larger open-plan space, creating the opportunity to mingle or seek solitude.
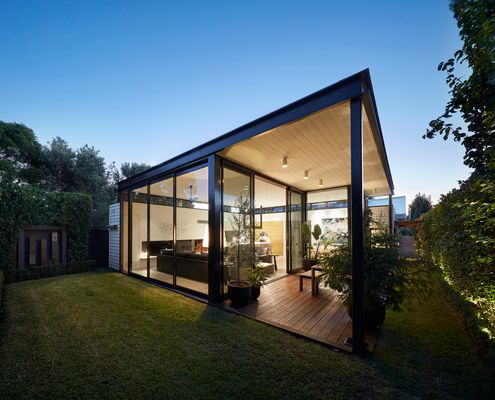
In a street of Californian Bungalows, it was important to maintain the status quo. It's a whole other story at the rear of this home...
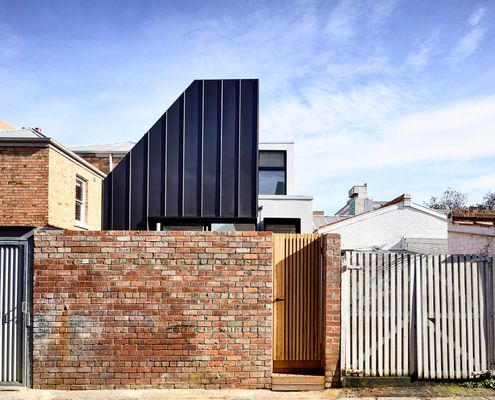
And he said, 'Let there be light', and there was light. Thanks to a new double height space, this cottage is transformed.
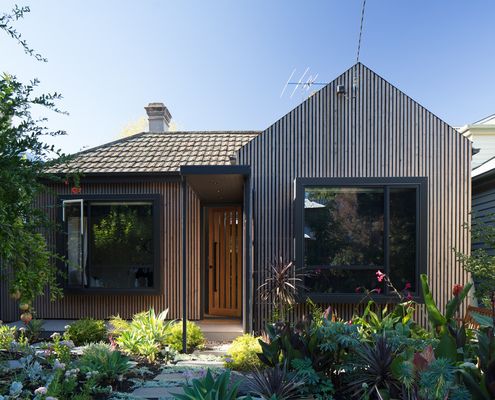
The '80s was responsible for numerous crimes against taste (but some pretty fabs music). What can you do to right some of those wrongs?
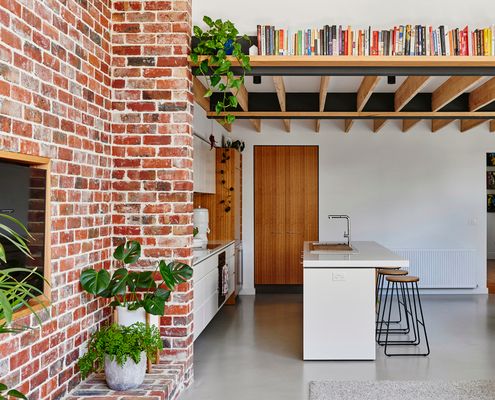
With a passion for sustainability, these owners salvaged whatever they could to reduce the carbon footprint of their renovation.
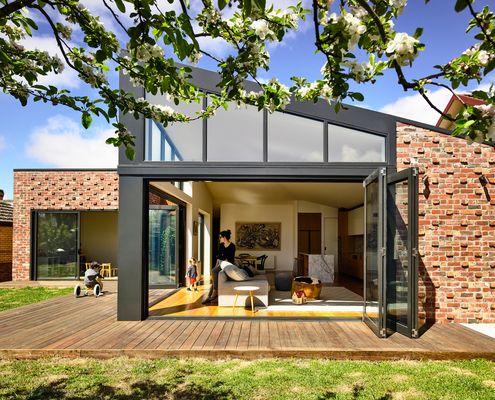
This home's meticulous maintenance record details upkeep such as 'biannual repainting'. It was in A1 condition, but still needed modernising.
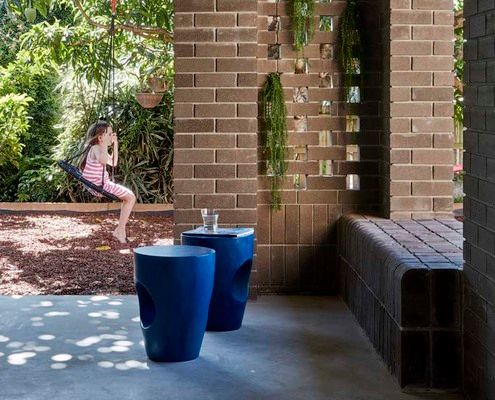
These owners decided to work with what they had rather than start afresh. The result is a functional and character-filled home.
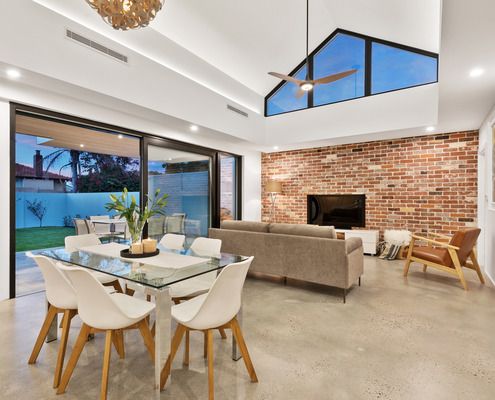
A home on a corner block maximises light without sacrificing privacy by reorienting to the north and some strategic clerestory windows.
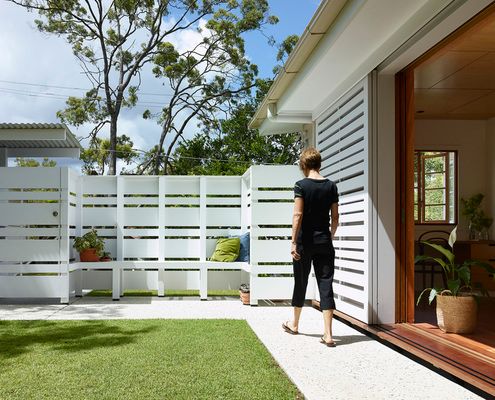
We love simple projects that make a big difference. And it doesn't get much simpler than a sunroom and a fence.
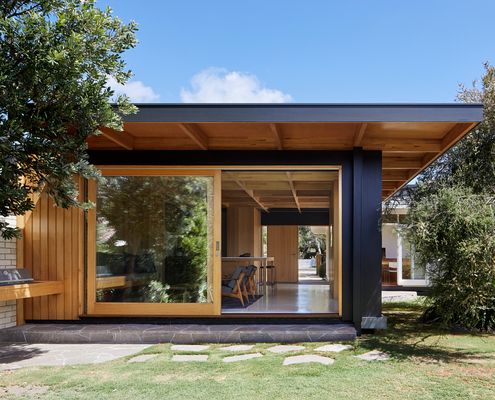
Light and dark, east and west, new and old, Dark Light House's new living pavilion contrasts without simply doing the opposite.
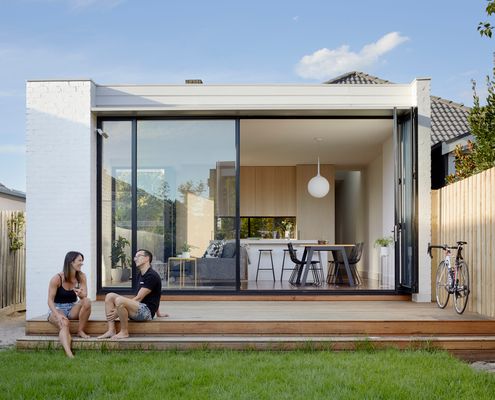
We love to get out and enjoy the backyard, but too often our homes are disconnected from our outdoor spaces. Here's what you can do...
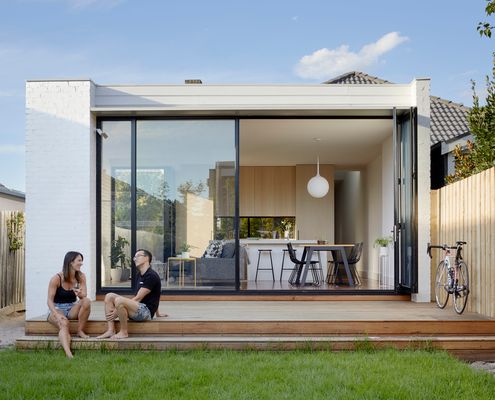
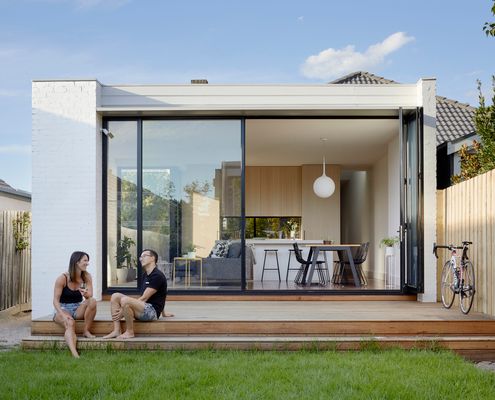
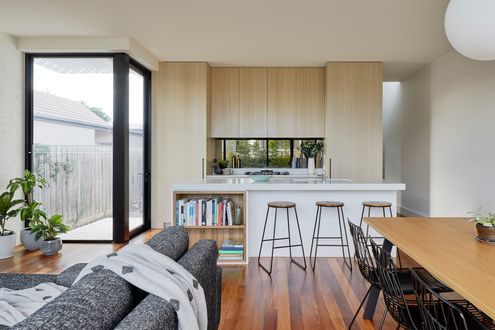
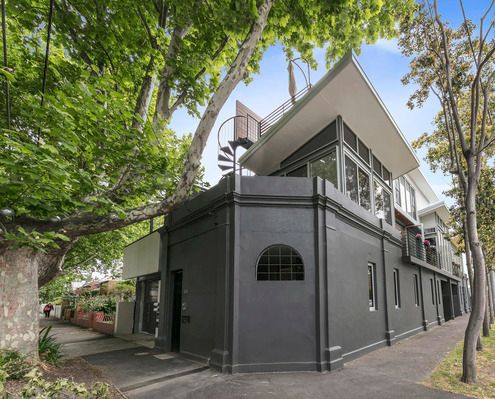
Floating above the original milkbar is a recently renovated pavilion which makes this unique family home feel like it's a treehouse.
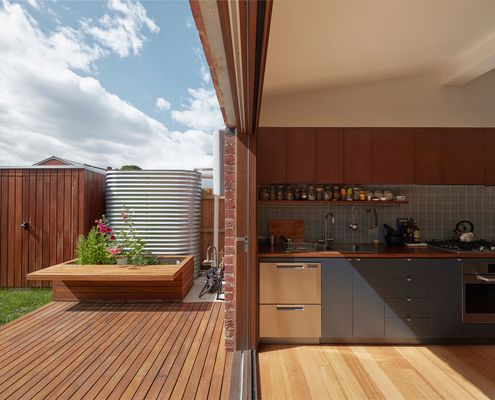
With a slim budget, demolition of the rear of this home was not an option. But an even slimmer bathroom was part of the solution...
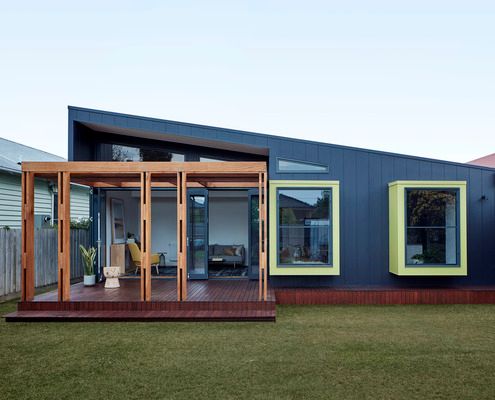
Typically, a lean-to with a laundry and kitchen tacked on to the rear of an older home is the first thing to go in a reno. Not here...
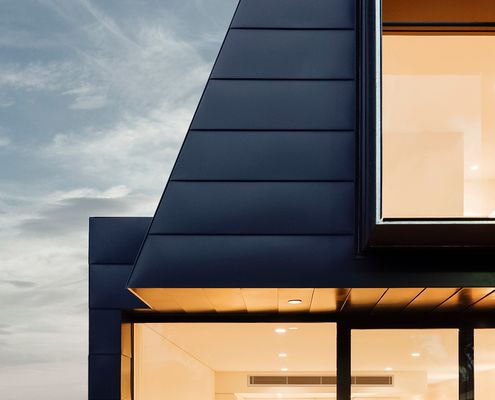
It's a tale as old as time: dark, dank terrace seeks space and light. And yet architects are still finding new ways to tell the story.
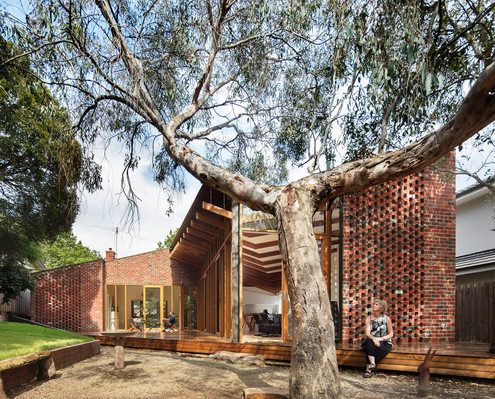
If there's an old tree in your backyard, don't cut it down to make way for your new reno. Instead, make it the centrepiece.
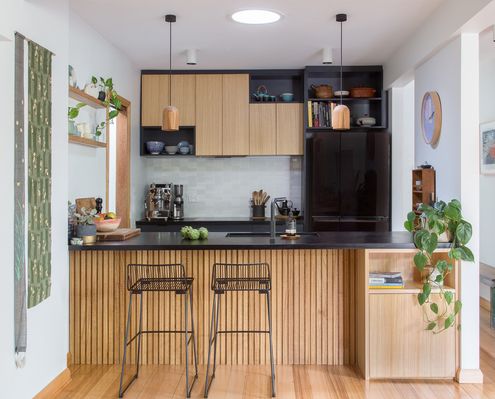
Considering an eco-friendly upgrade to your home? Look no further for inspiration than Collingwood Compact.
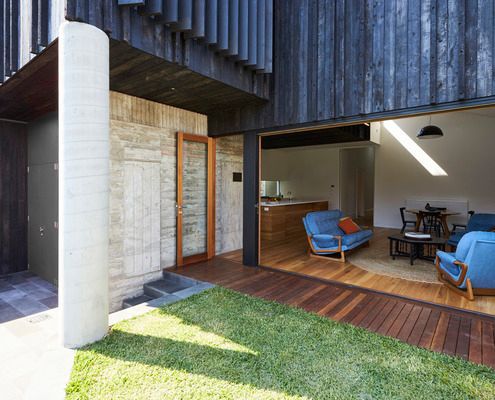
'This house was purchased by Kasimiersz and Lucia in 1955', reads a plaque on the wall. One of the ways this home remembers its past...
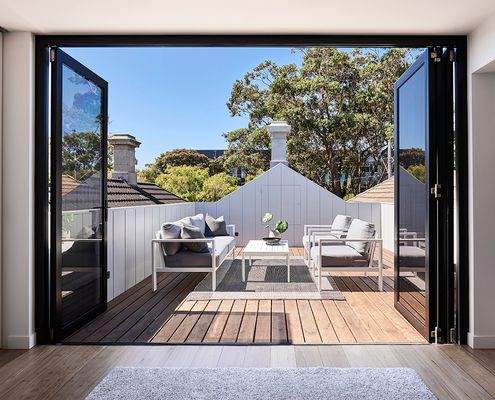
Sometimes the constraints that can make a project more difficult end up creating something unique and wonderful.
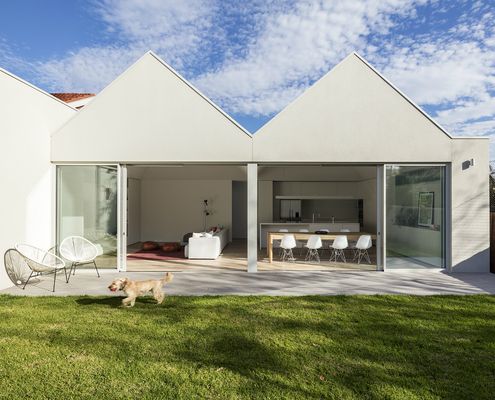
Transforming a dark Californian Bungalow into a sun and fun-loving family home with some clever renovation ideas.
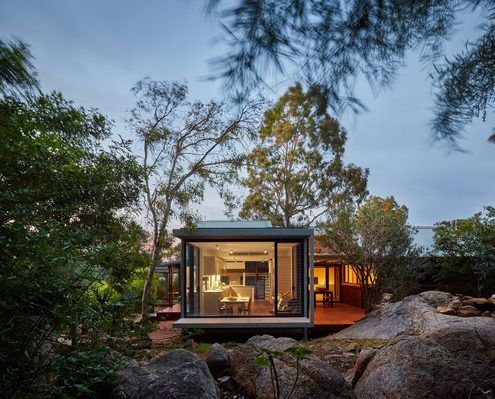
Breaking out of the old, brown-brick home, this new glass box for living is surrounded by birdlife and the sounds of insects at dusk.
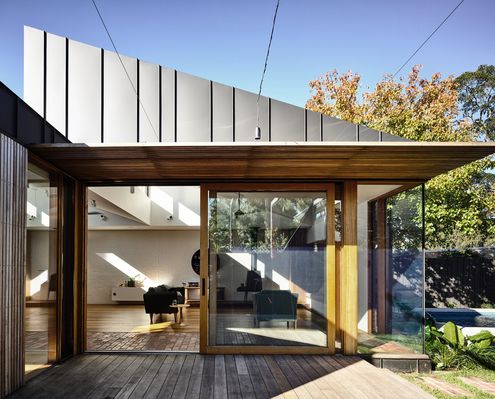
Even if you're stuck with a south-facing backyard overshadowed by your own house, there's no need to dwell in darkness.
