Renovations
Explore our collection of Renovations
featured on Lunchbox Architect.
Renovations and additions to existing houses are the most common architecturally designed homes. The challenge with renovations is to incorporate the style and layout of the existing building with the modern needs of the family. When down well, renovations combine the charm of traditional buildings with the conveniences of modern living.
Here are just a few incredible architecturally designed renovations:
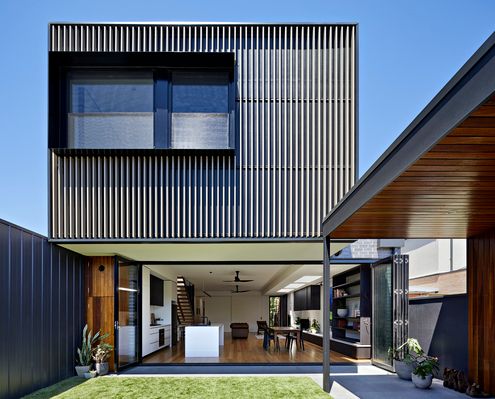
Renovating an older, inner-city home comes with a peculiar set of challenges - how to make it seem bright and spacious when it's not.
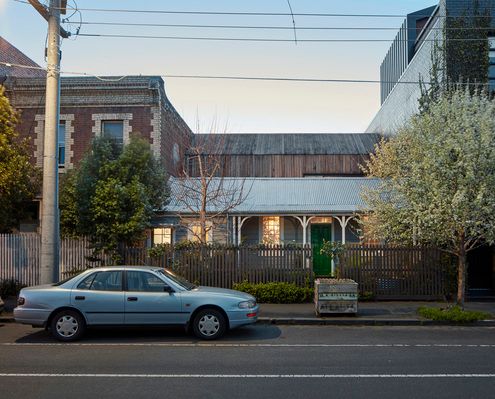
An architect wrestles with the romance of renovating a historic home and the challenge of meeting planning and regulatory requirements.
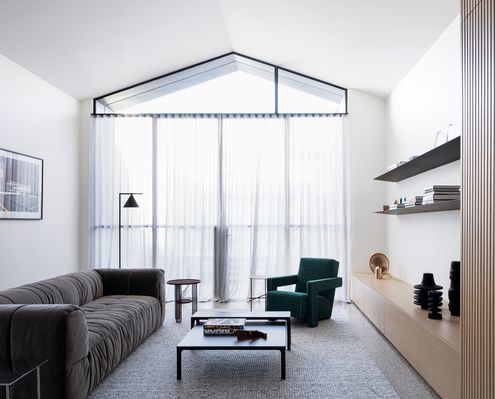
A double-height space. An internal courtyard. A huge skylight. All tricks to create a sense of space hidden behind a narrow terrace.
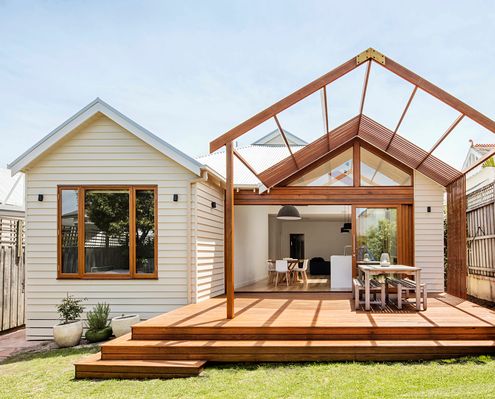
The rear of this home is redesigned to give an air of spaciousness, with an internal reconfiguration and the addition of two gables.
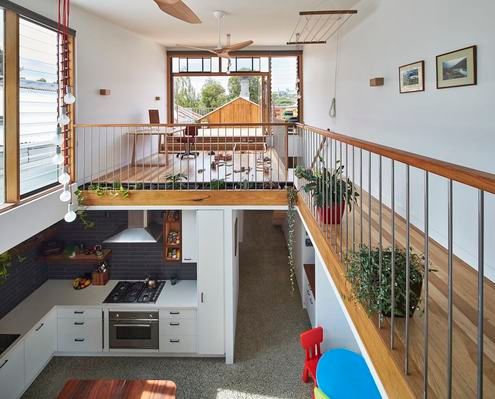
Craving more space (and sun) and considering a move? Are you really better off uprooting your family and moving somewhere new?
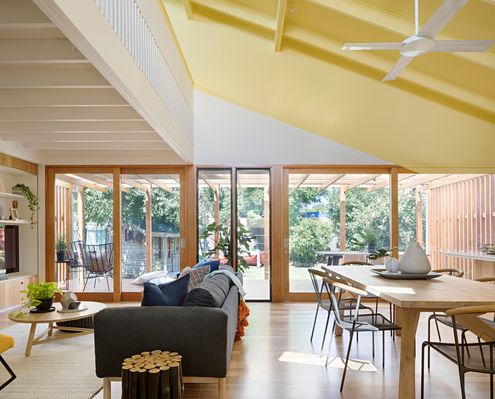
A family of five create a joyful home with a series of open, colourful and light-filled spaces for their energetic young family.
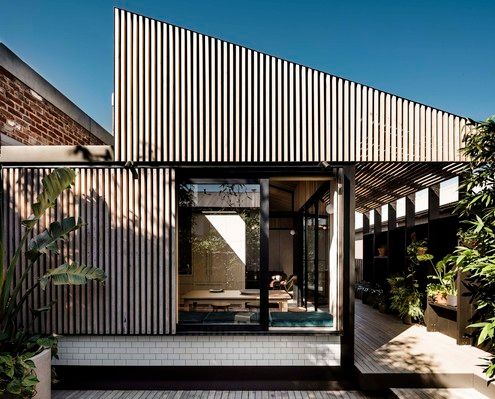
A dark tunnel transforms into a bright, open space at this Cremorne terrace which celebrates the transition from old to new.
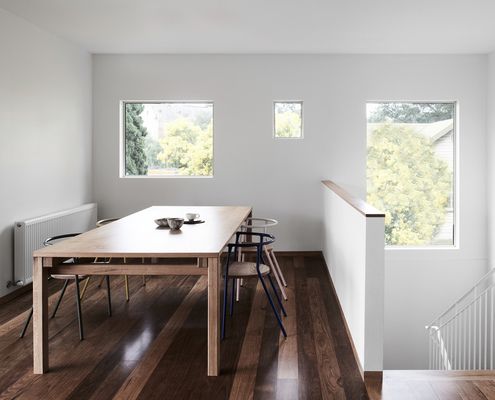
Simple, yet intelligent changes, which reference to the home's post-war cream brick heritage create a period drama of a difference.
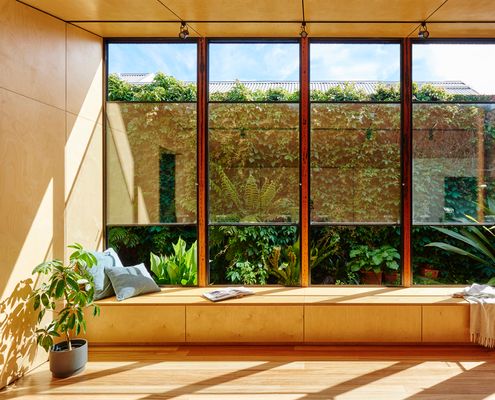
Owned by a landscape gardener, this 1880s bluestone cottage is now connected to the garden and full of natural light and sea breezes.
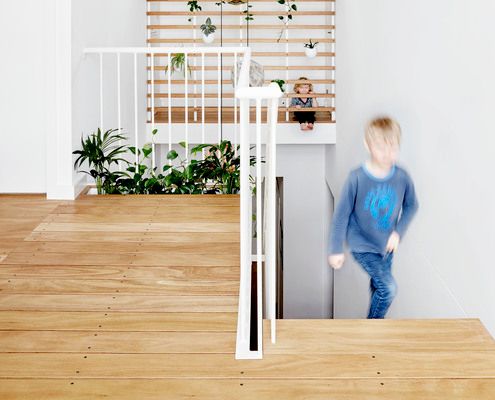
It's Playtime in this fun-filled extension with secret hatches, a bridge, sloped walls and an aquarium of curious creatures.
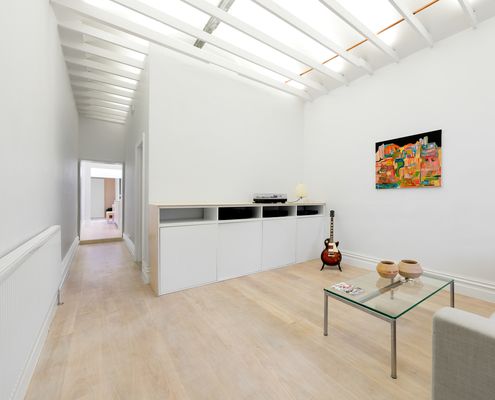
An architect, a builder, and a joiner walk into a dark and dingy terrace...
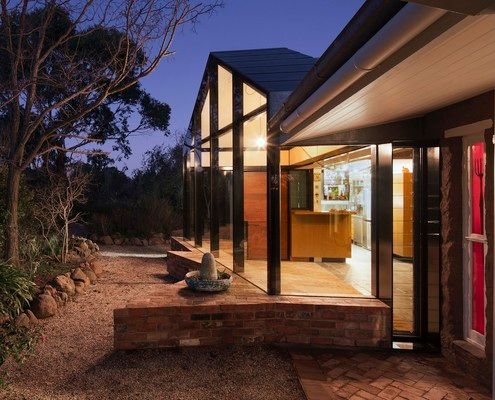
The architectural equivalent of a lamington made with Swiss cheese and dusted with paprika sounds like a recipe for disaster, but is it?
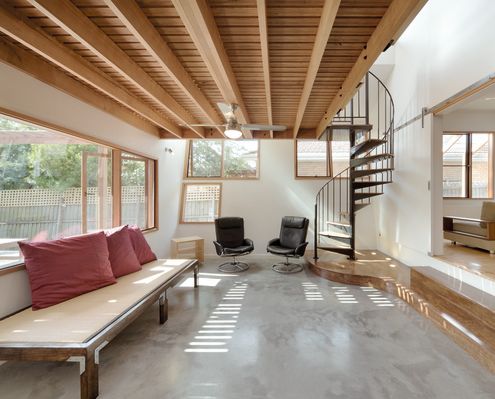
To unite all living spaces without creating one large space, a unique nest-like studio sits above the living area in this reno.
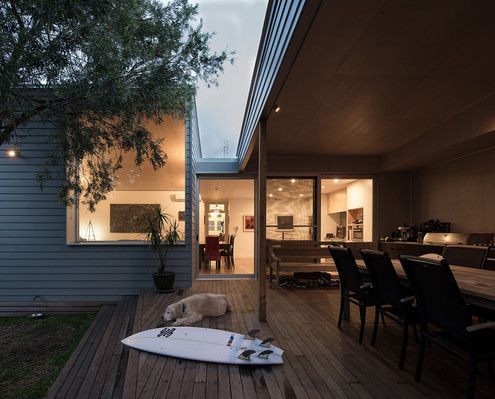
This heritage home has been renovated with new living spaces. A covered outdoor space ties all these new spaces together.
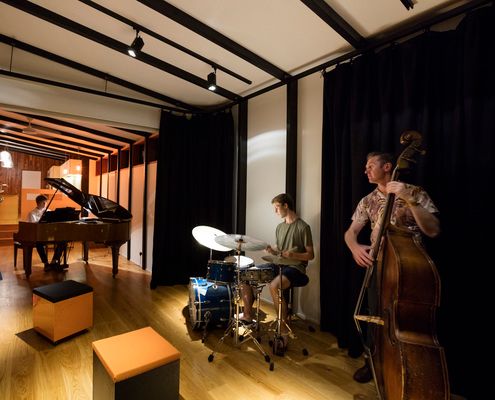
This extension provides new living areas, a specialised sound recording space and performance area for a family of musicians.
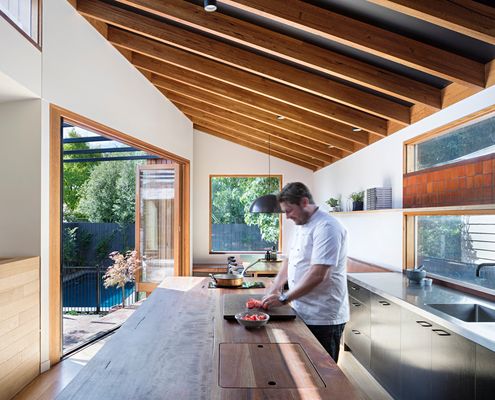
The kitchen is the heart of Chef and Restaurateur, Scott Pickett's home, making it the perfect place to entertain friends and family.
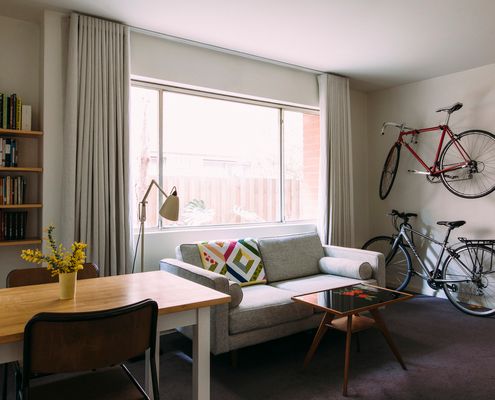
Creating a family home requires more than a coat of paint and some pretty cushions. It requires good design and long-term thinking.
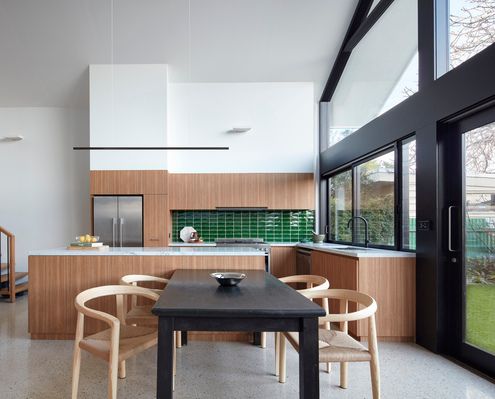
By working with the original roofline of this Federation home, the designer created a light-filled and spacious addition.
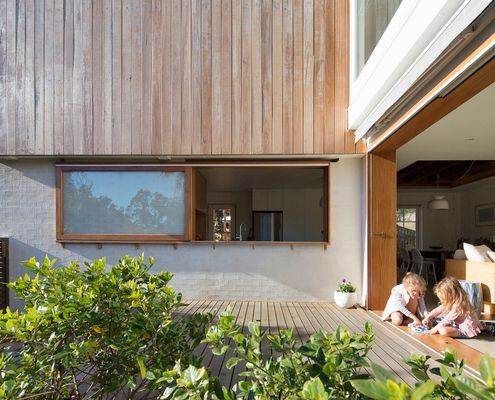
This compact family home uses the power of the sun for heating and cooling, keeping a family of six happy and comfortable.
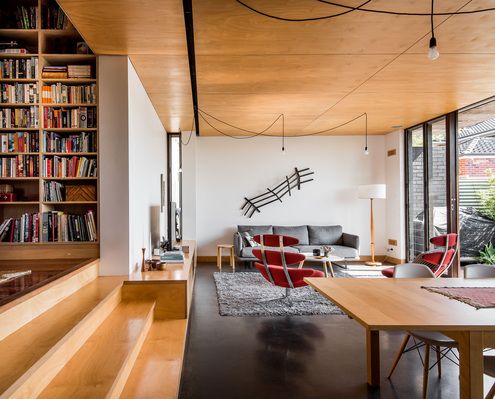
A new addition slides under the eaves of this home, complementing the 1950s original, but reflecting the changing needs of Australians.
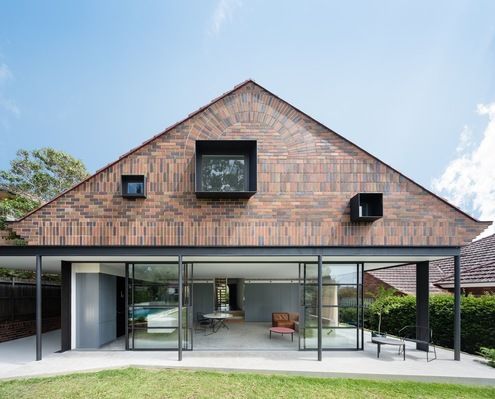
Inspired by the whimsical flourishes of the original 1930s home this renovation reinterprets brick sunbursts and Tudor detailing.
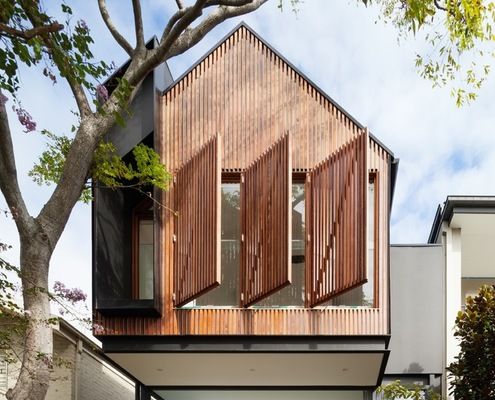
This home manages to be thoroughly modern while mimicking the classic gabled form of children's drawings and doll's houses.
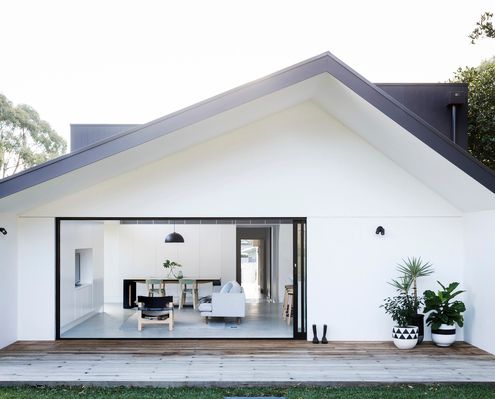
With a grid system and the flexibility to adapt to various sites and needs, Allen Key House is the 'Billy' of the housing world.
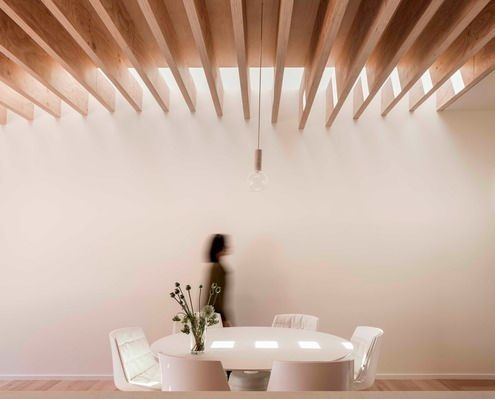
Where a traditional terrace is dark and cellular this renovation finds light and open space, creating an addition of contrasts.
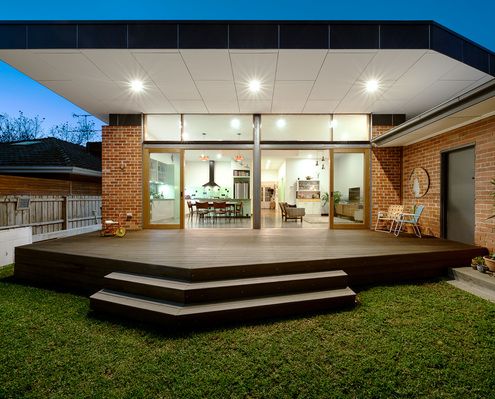
How does an architect update and extend a home that's been in the family for years? Without whitewashing the history and memories?
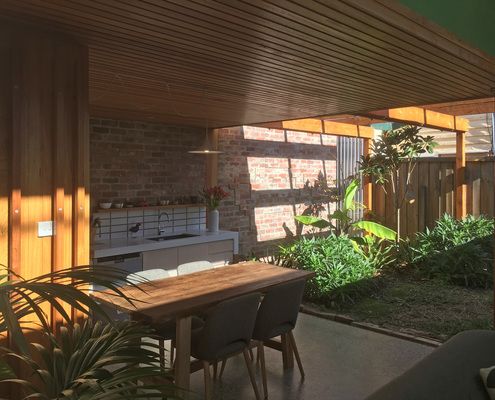
This compact home was made even smaller yet better, proving the amount of space you have is less important than how you use it...
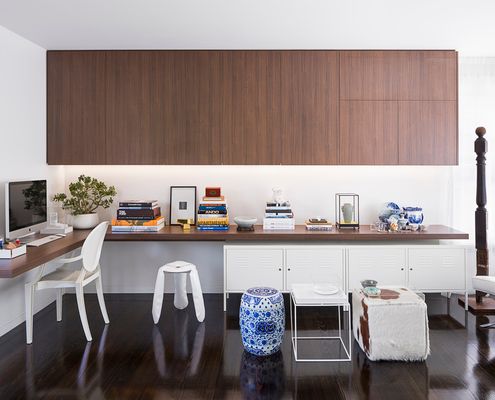
By removing the internal walls of this unit and incorporating plenty of built-in joinery, it feels more spacious and modern.
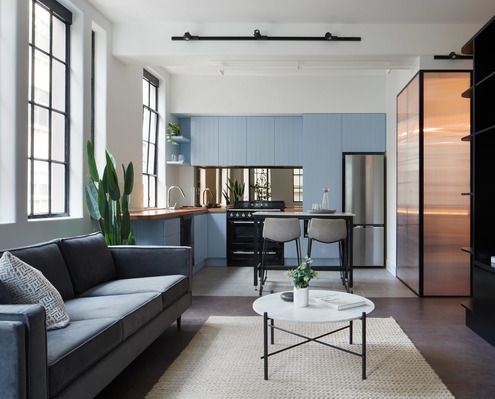
Armed with a fun and adventurous brief, the architects of this apartment reno created a family home with surprises around every corner.
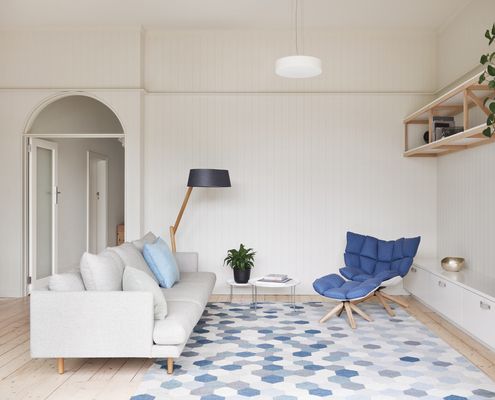
A beautiful attention to details and respect for the original home creates a modern space that effortlessly blends old and new.
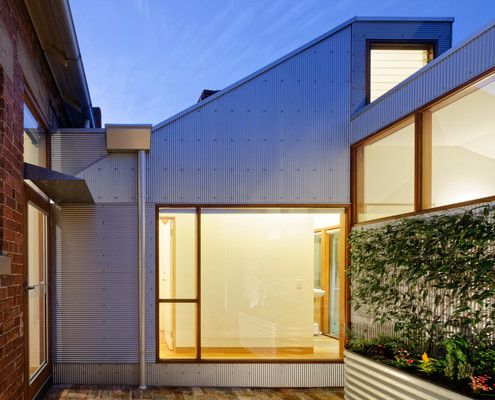
An extension designed to appear more like a random collection sheds belies the clever, considered spaces within.
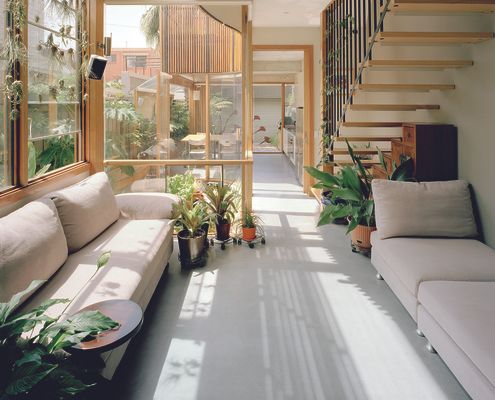
Application of passive design principles creates a living, breathing, sustainable space that is a pleasure to inhabit.
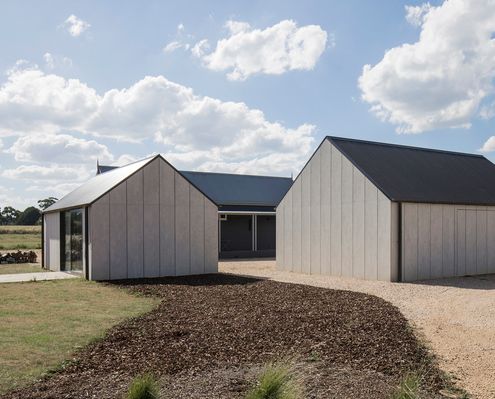
A new studio space and garage are positioned on this rural property to create a sheltered entry for the exisiting home.
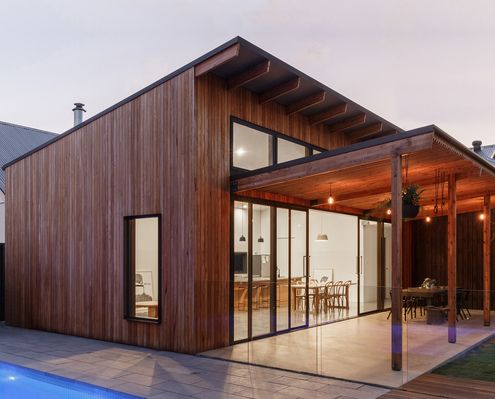
This new living space is a sun-lover. Turning to face the sun, it is also a fun and happy space, not to mention a cost-saver.
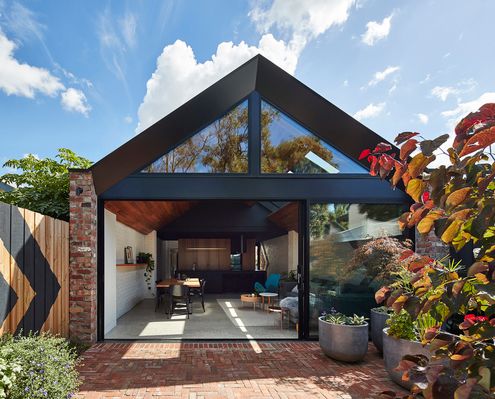
Like many un-renovated inner-city homes, the bathroom of this Melbourne workers cottage had the best light and views in the house!
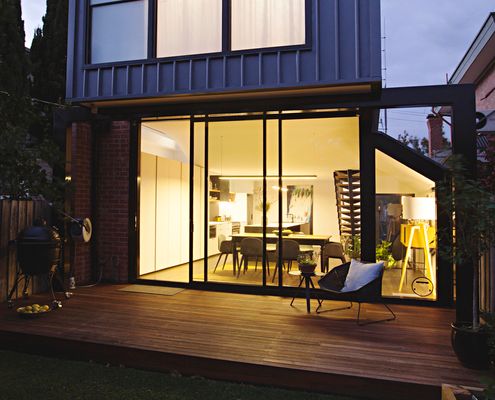
Perched House is a renovation that defies perceptions - feeling much larger than it actually is thanks to some clever tricks.
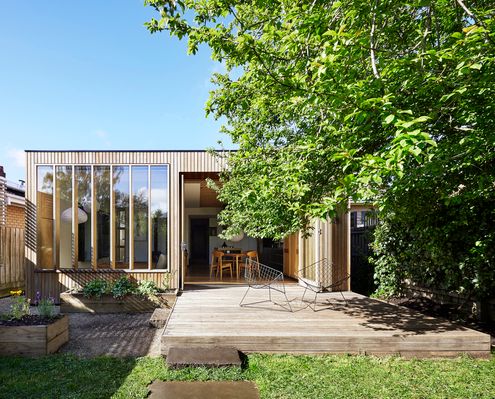
An elegant timber extension at the rear of this heritage home is bathed in natural light thanks to its northern orientation.
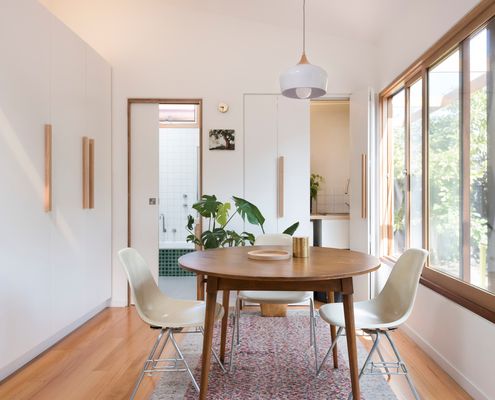
This compact addition proves small spaces can be highly liveable with plenty of storage, daylighting and a connection to the outdoors.
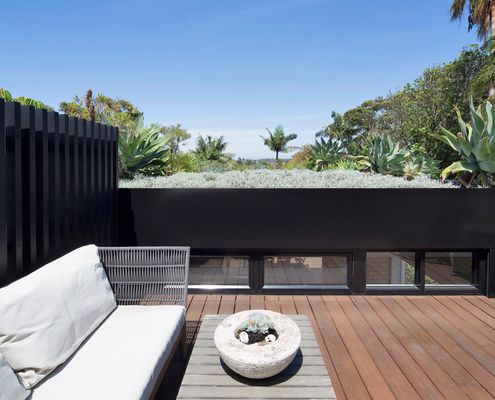
A deep soil green roof improves this home's environmental credentials, looks great and satisfies the owners' love of gardening.
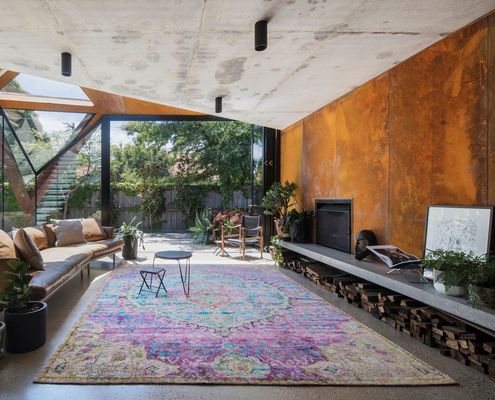
A bold new living, dining and kitchen space grabs views of the trees and manages to fit a veggie garden in the most surprising place...
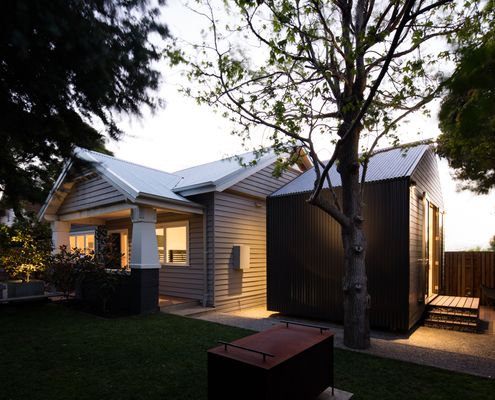
After buying a "rough" knocker-downer in the 'burbs, builder/designer/snow boarder, Robbie Walker decided to renovate instead.
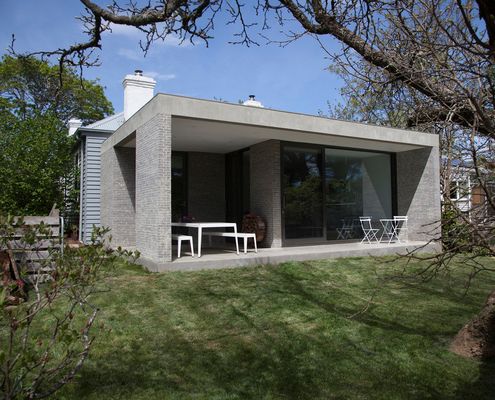
A new living pavilion built from concrete blocks and with large windows facing the sun contrasts with the original weatherboard home.
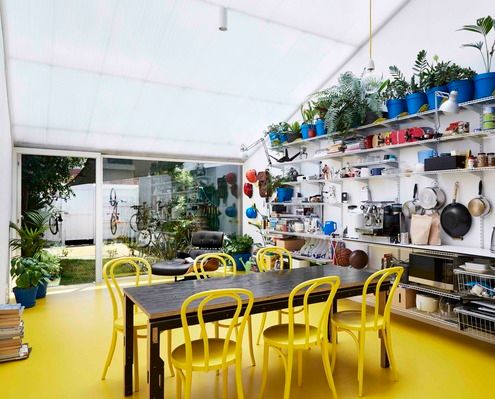
This architect used the renovation of his home to improve his mental health and immunise himself and his family for the future.
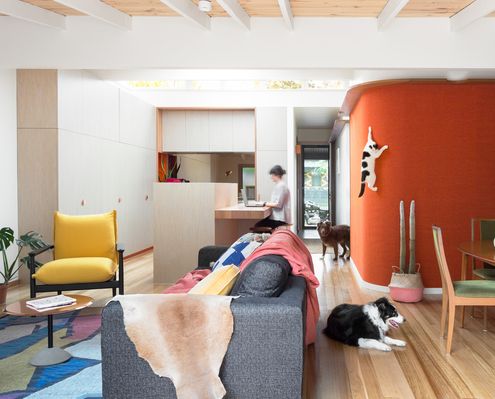
If fur-babies, travel, colour and fun are ticking some mental boxes for you, you'll love Casa de Gatos (or 'House of Cats' in Spanish).
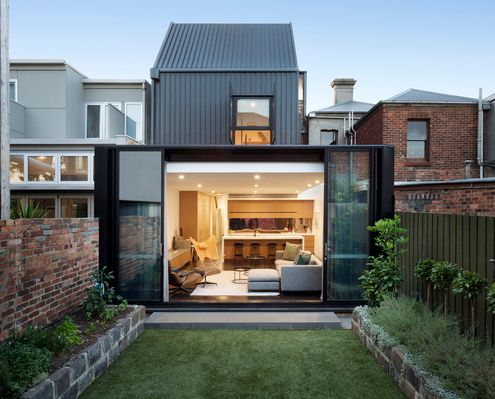
Careful to leave much of this heritage building intact, the architects have created new spaces above and behind the existing home.
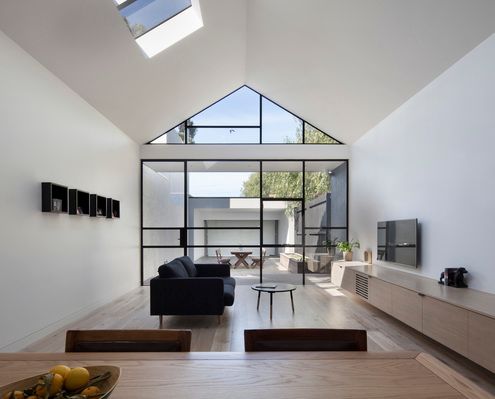
If your neighbours are too close for comfort, focus on natural light. Your home will feel spacious and you'll forget they're there...
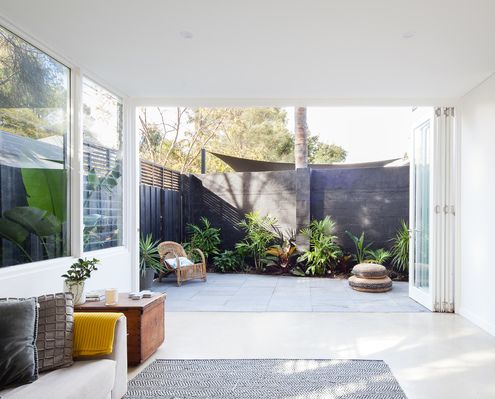
A breakout area and new master bedroom within a self-contained white box give this Fremantle home more flexibility and room to breathe.
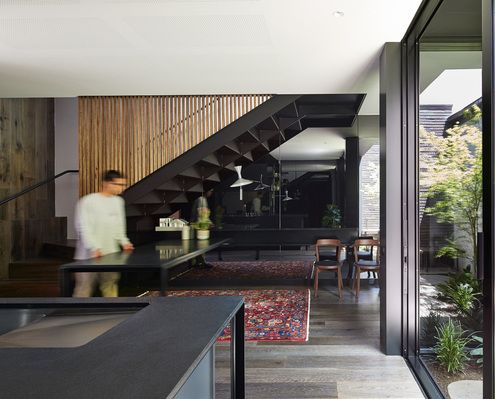
Your home doesn't need to be physically big to feel spacious. There are a few tricks to make your home feel larger than life.
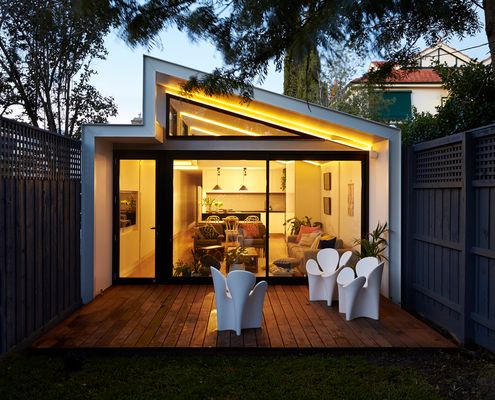
In a suburb of houses three times its size this home makes the most of its narrow block and compact size by capturing views of the sky.
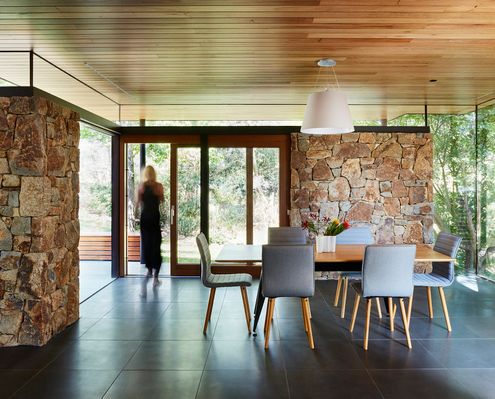
A home rich with character is updated to improve comfort, privacy and connection to the landscape without losing its vintage feel.
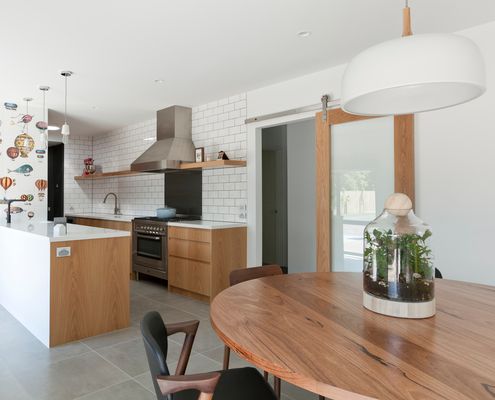
This professional couple felt constrained by an outdated floor plan that sacrificed living areas for circulation and formal dining...
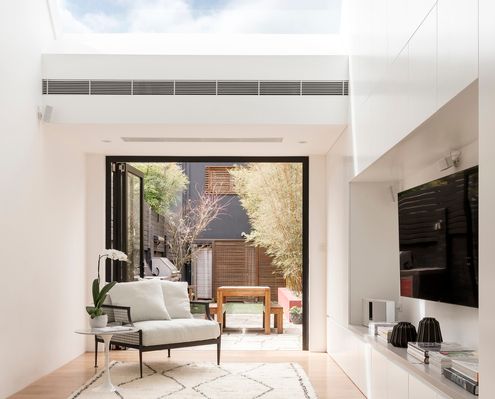
With low ceilings and only the rear of this living area above ground level, this terrace needed something big to feel like a home...
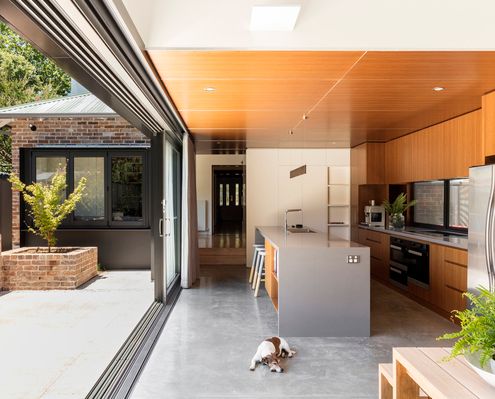
This 1920s home was transformed by an extension that refocusses living areas and a master retreat on a new north-facing courtyard.
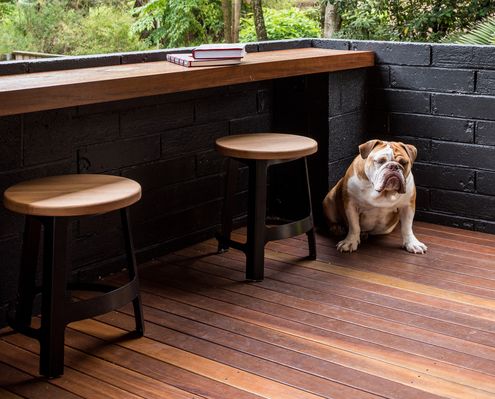
By opening up to kitchen to the living area and creating a better connection to the deck, this apartment makes better use of its space.
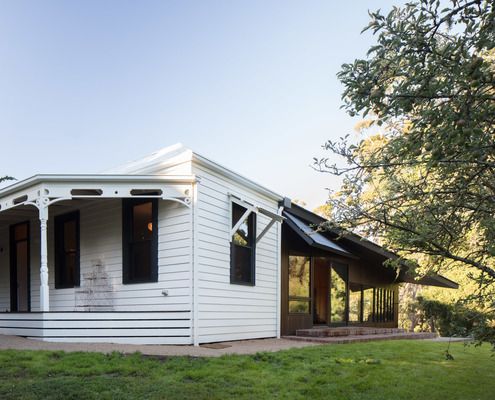
With the option to demolish and start from scratch, MRTN Architects instead create a sensitive addition to this Victorian cottage.
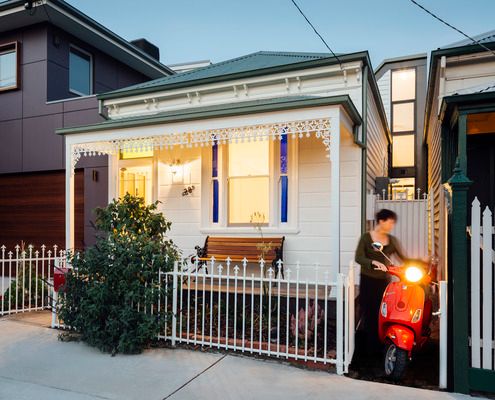
'Ethel' has a number of delightful surprises up her sleeve, proving there's more to this humble Victorian home than she lets on...
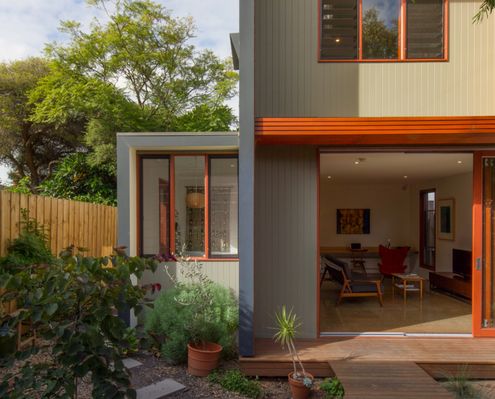
A studio connected to the main house by a decked walkway creates maximum flexibility (and reduces renovation stress) for this family.
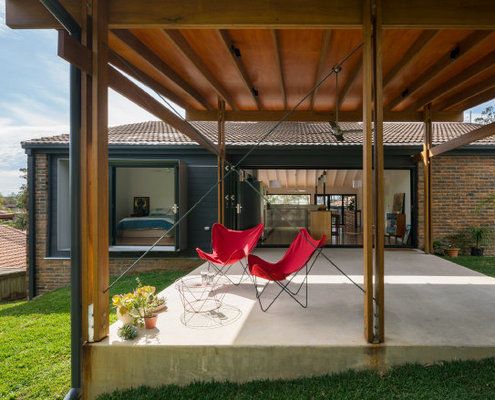
A series of small additions left this home's living areas dark and detached from the garden, but Trace Studio have changed all that.
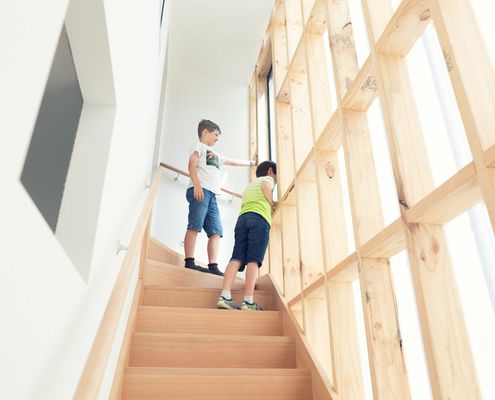
A garage and studio with seperate access from the laneway is a flexible and sensitive space at the rear of this inner-city terrace.
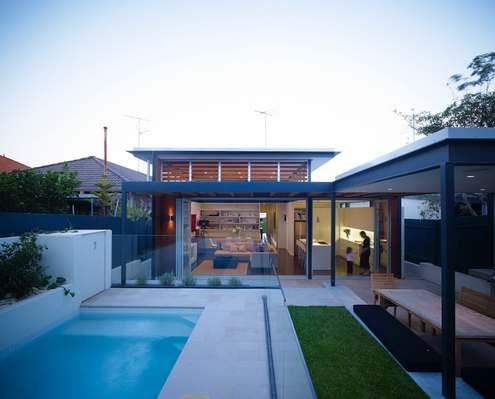
With a good architect, much of the stress of building can be alleviated. This home was renovated while the owners were overseas!
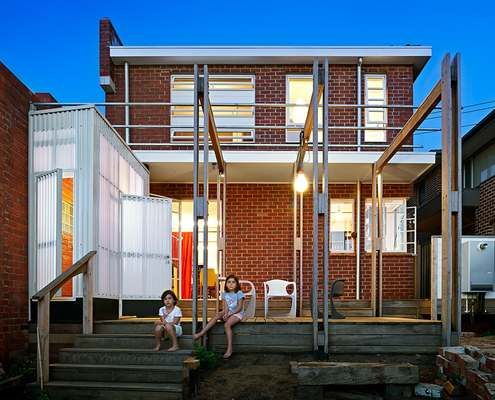
Updates to this elegant, but out-of-touch 1940s home hark back to the era it was built - when houses were small but functional.
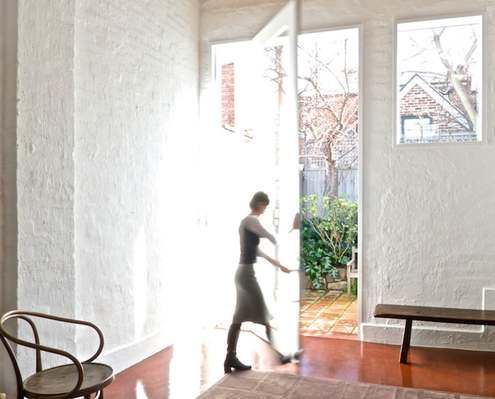
Small changes can make a huge difference to the comfort and practicality of a home. New windows and a pivot door transform this studio.
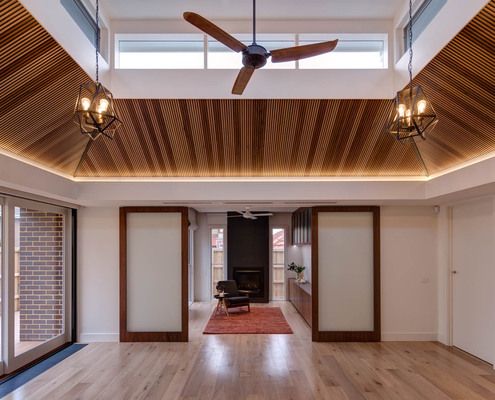
This renovated interwar house is now perfect home for a retired couple and adult family member plus a meeting place for nearby family.
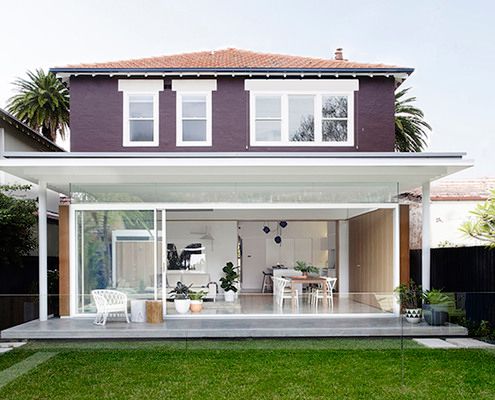
'When Two Become One'. Not just a Spice Girls hit, also the story of transforming two duplex apartments into one cohesive family home.
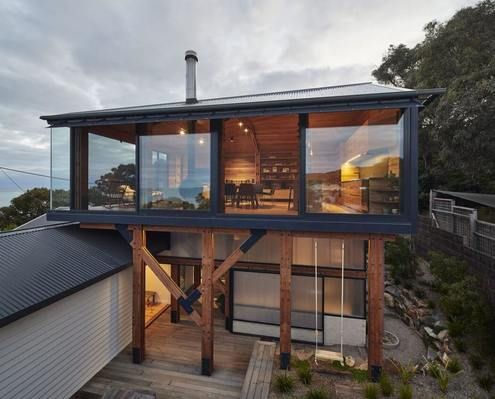
"There are too many beautiful old shacks being demolished, and Austin Maynard Architects won’t be part of it."
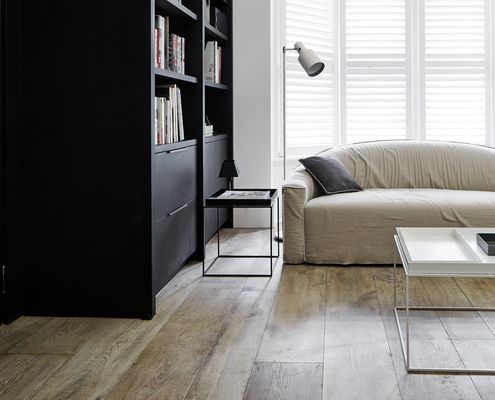
Reimagining a heritage home to fulfil the modern needs of three generations of the one family, highlighting its layered history.
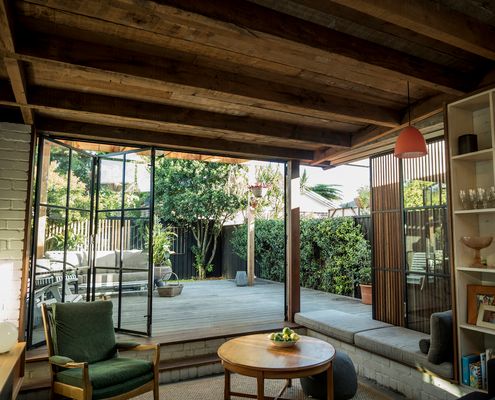
Combining rich, raw materials and plenty of natural light, this compact living area feels larger and more luxurious than its footprint.
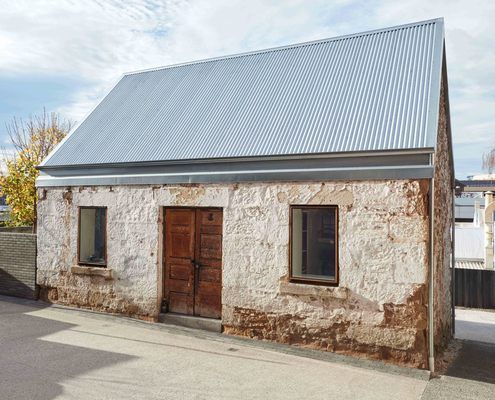
This incredible barn conversion retains much of the original stone and timber work highlighted against new insertions where necessary.
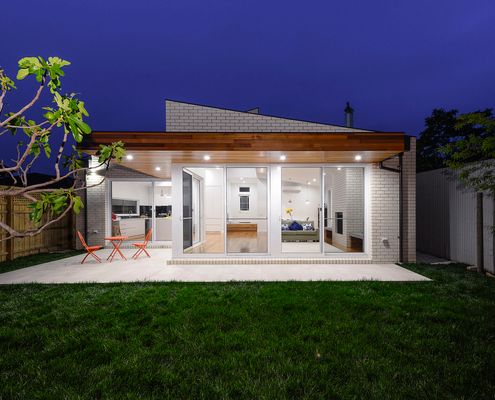
This light-filled extension has an industrial feel to it thanks to using the mix of nearby garages and light industry as inspiration.
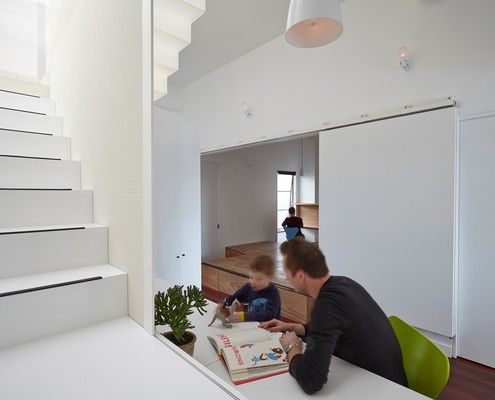
Apartment living for new parents is not very common in Australia. Can it be done, or is the siren call of the suburbs too strong?
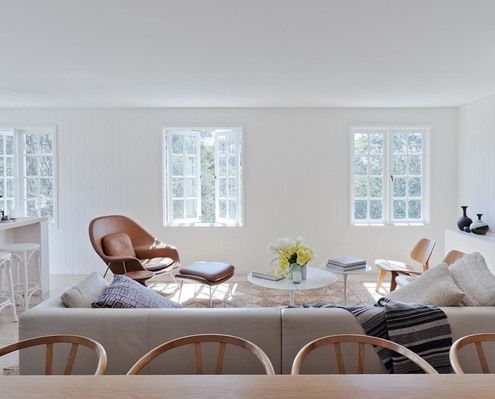
An internal renovation which opens up spaces and turns the house upside down to put living areas on the brighter, airier, upper floor.
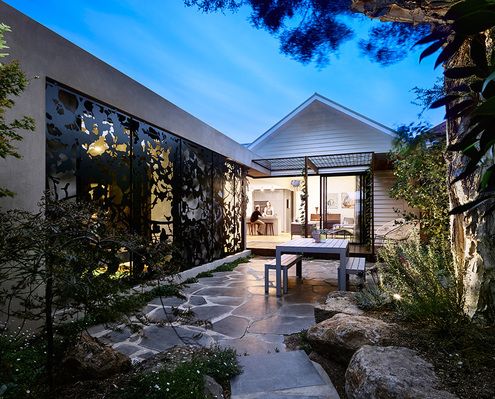
From the heritage facade you'd never expect to find this light-filled, colourful and playful home which spills into the backyard.
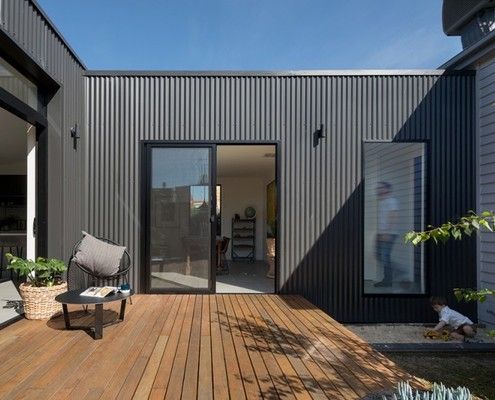
Set well away from the original house, this new addition creates a central courtyard which all living areas wrap around.
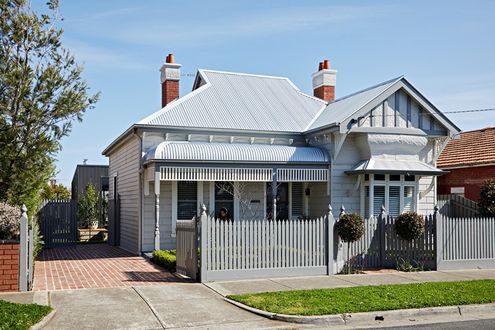
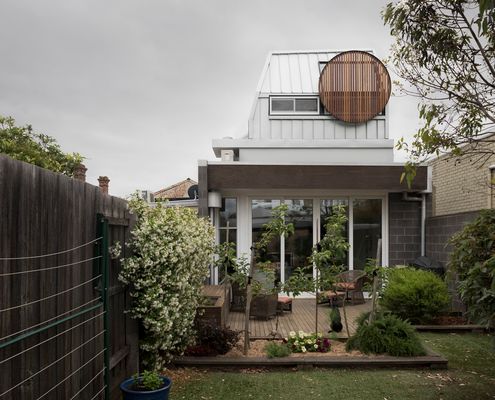
An architect squeezes a new study and bedroom in the only available space on this tight Melbourne block - above the living area.
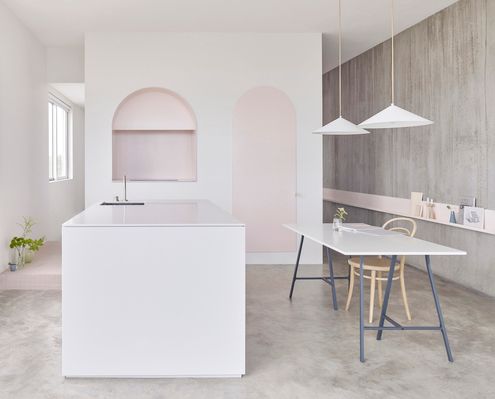
An unorthodox, but clever, renovation creates a series of light-filled flexible living spaces and creates the illusion of space.
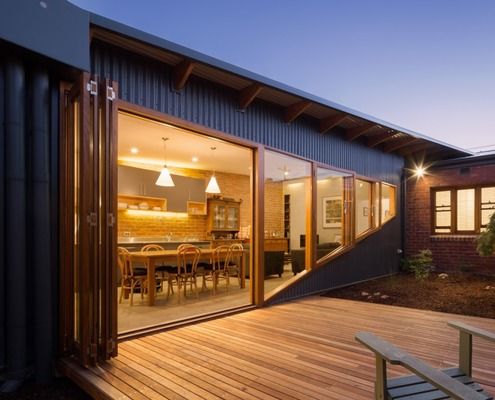
A passive design and solar panels creates a comfortable house year-round which also generates income for this family.
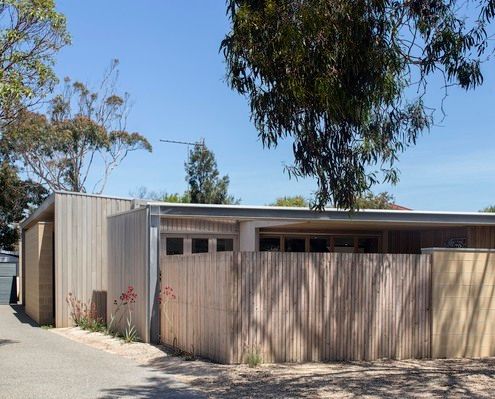
Renovation uses half of the original roof structure to create a new raked roof and wraps the original fibro shack in new cladding.
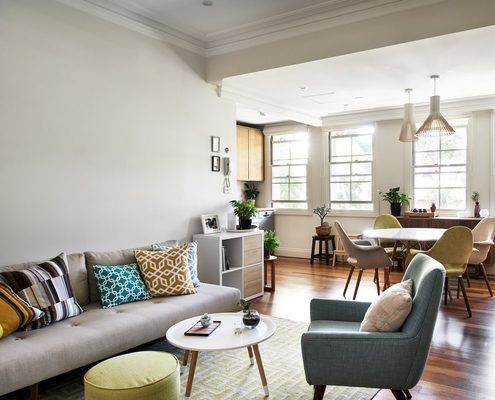
It can be costly, but moving the 'unmovable' like a bathroom or kitchen in your renovation could be the best decision you'll make.
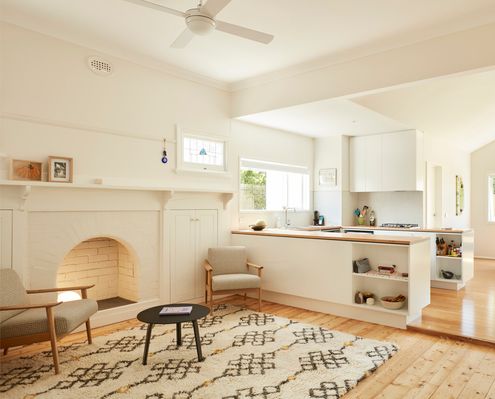
Brunswick Californian had already been extended, but connected poorly to the original. New internal works create a cohesive home.
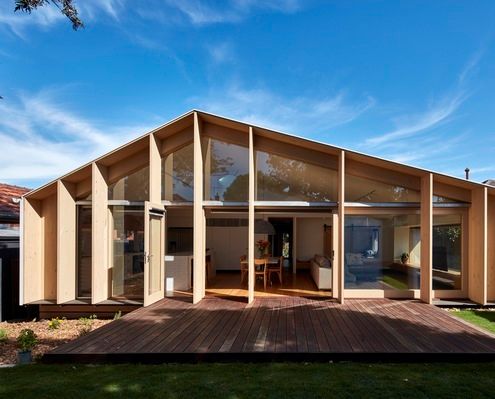
Unlike many of the ubiquitous lean-to-style additions in the area, this modern lean-to transforms the original home.
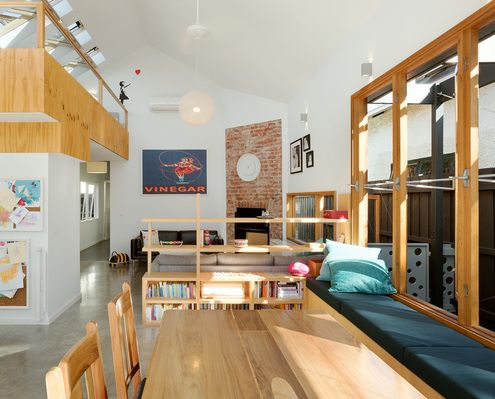
Every square metre counts when you don't have much space. You need to be smart and make every element do more than one thing...
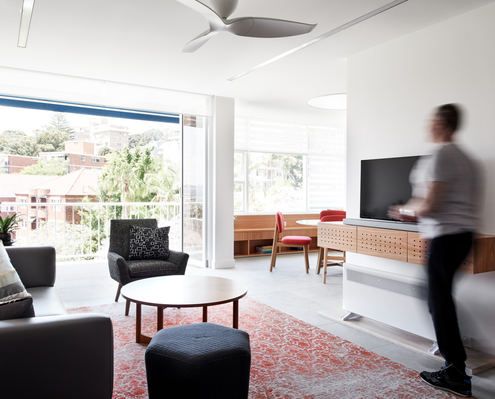
This Sydney apartment has undergone a clever and refreshing renovation which uses joinery and detailing to create a grounding calm.
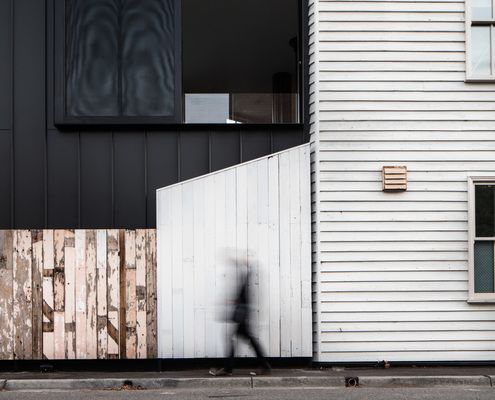
Take a tiny, acutely triangular site, add a demanding heritage context and you've given your architect a challenge. But look what she did!
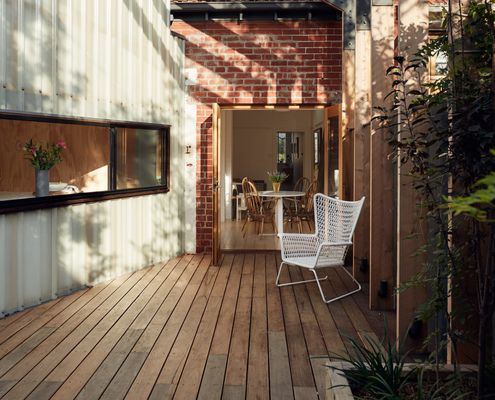
Measuring in at just 11 square metres of additional space, this tiny addition punches above its weight for its size.
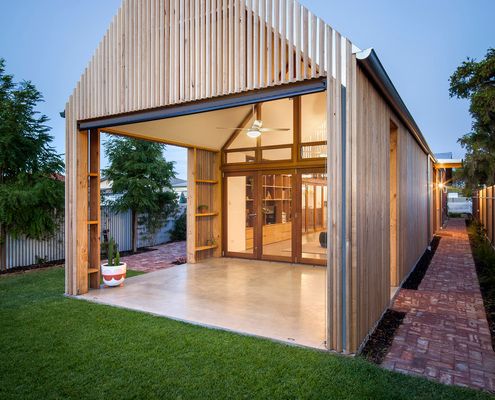
What happens if you take historic Adelaide housing and give it a modern, considered and environmentally conscious twist?
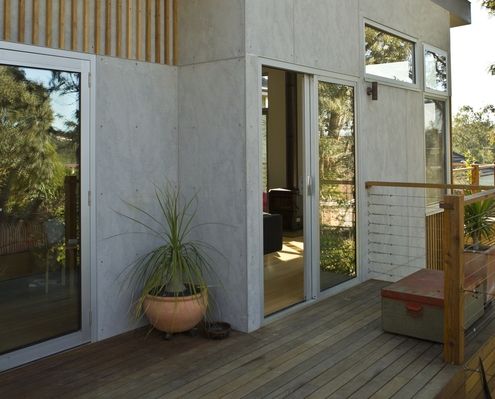
A new extension negotiates the slope of the land, looking out to the view and connecting the living area to the garden.
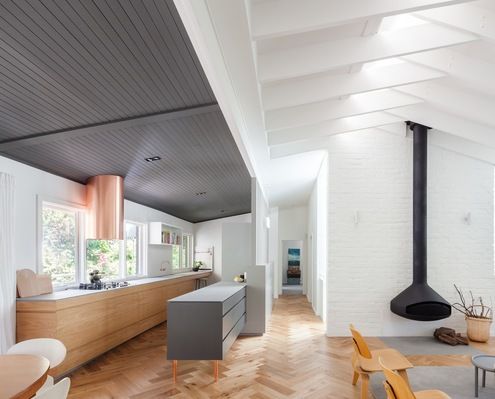
With our home that was feeling a bit tired and out of step with the way this family lives, a rethink and renovation was in order.
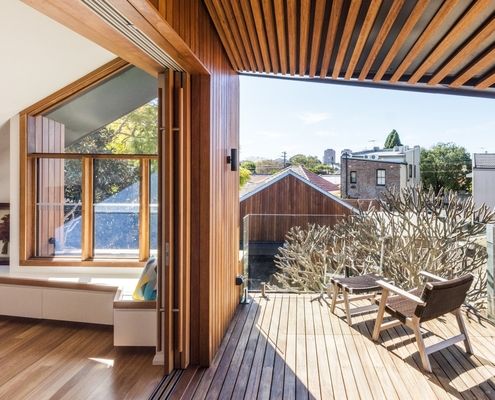
Finding a way to create a private retreat space for the parents of a growing family plus extra storage area in a heritage home...
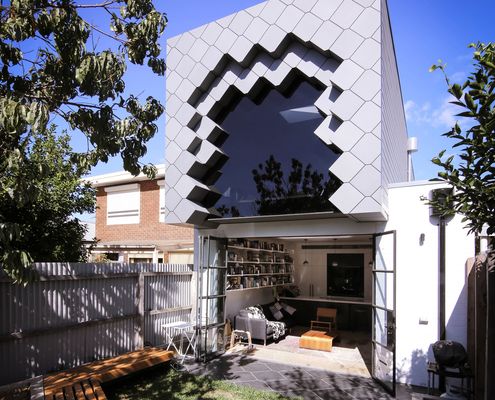
Brunswick has a rich history of bluestone quarries and brickworks. Quarry House updates a Victorian terrace with this history in mind.
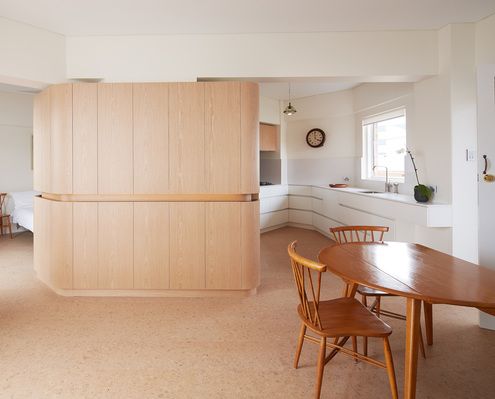
In this woman's retirement plan? A desire to downsize and determination to age in graceful style in a city central apartment.
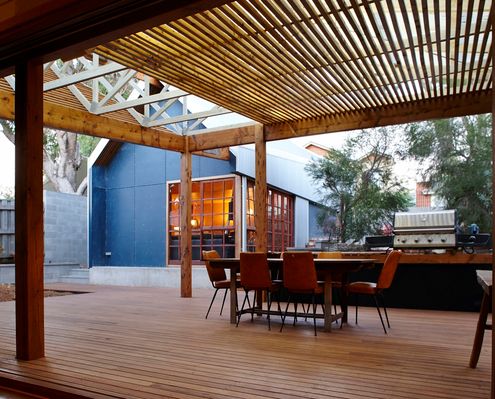
A building at the bottom of this Perth garden contains a music studio and sleeping loft while connecting to semi-outdoor living areas.
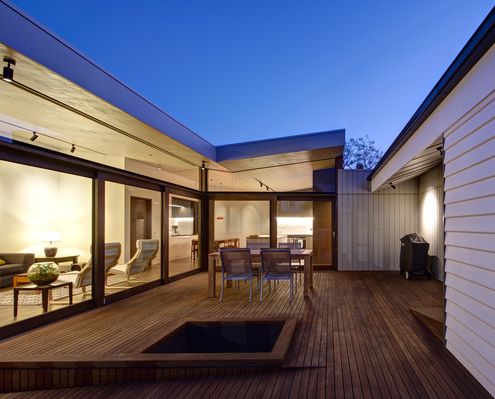
Arranged around three courtyards, this new open-plan extension is a delightful counterpoint to the existing Californian Bungalow.
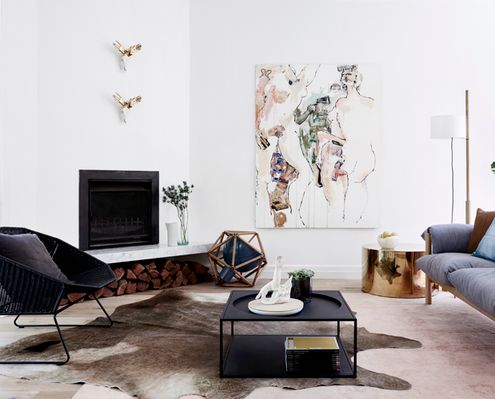
At their Toorak Texture project, NORTHBOURNE Architecture + Design quickly realised there was no need to waste time and money extending.
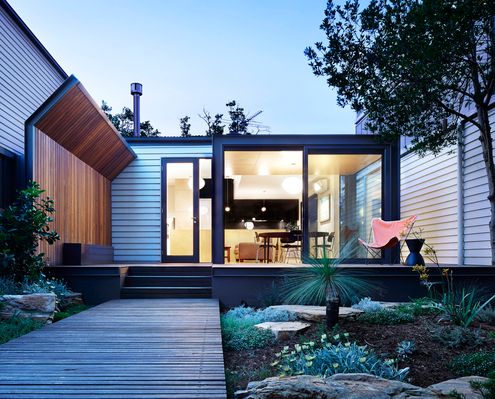
'Kensington Palace' challenges the idea that a home needs to be expensive and expansive to be your dream home.
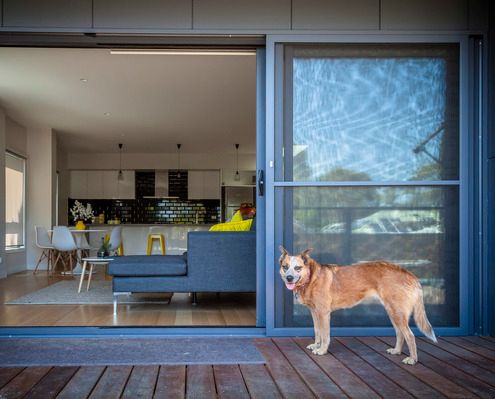
With a living area facing a busy road, a separate and congested kitchen and an under-utilised backyard, this home needed flipping...
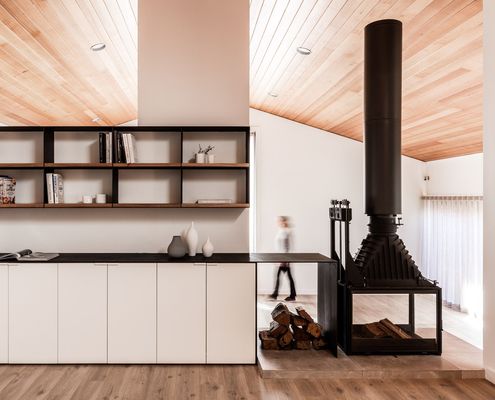
Like all good '80s movies, this dated home has been given a modern reboot. The home was transformed within the existing footprint.
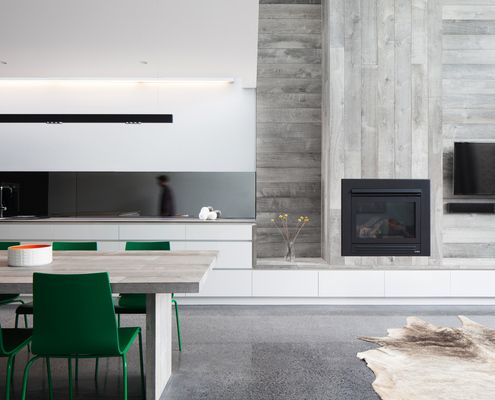
A renovation creates flexible but calm spaces for a blended family, visiting overseas relatives, and a professional home office.
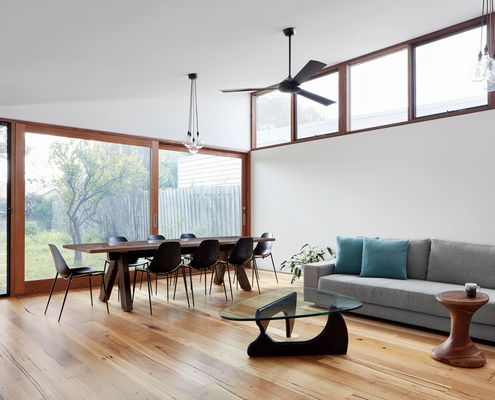
This renovation for a woman with a busy work life needed to be relaxing and low-maintenance - the perfect retreat after a long day.
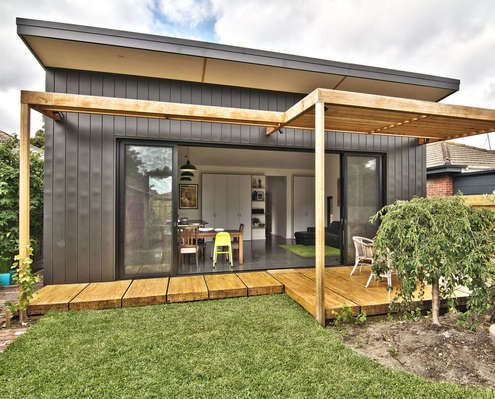
Clad in zinc, this simple rear addition creates a light-filled, low-fuss extension for a young family to grow.
