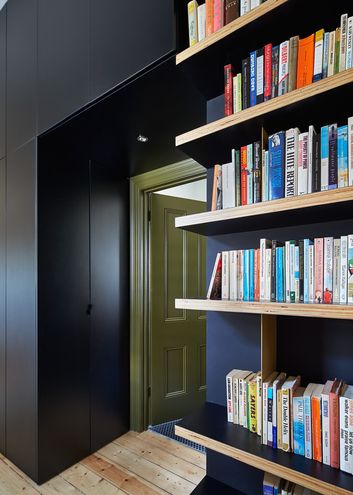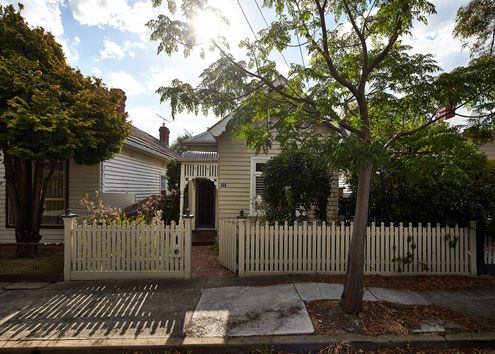Renovations
Explore our collection of Renovations
featured on Lunchbox Architect.
Renovations and additions to existing houses are the most common architecturally designed homes. The challenge with renovations is to incorporate the style and layout of the existing building with the modern needs of the family. When down well, renovations combine the charm of traditional buildings with the conveniences of modern living.
Here are just a few incredible architecturally designed renovations:
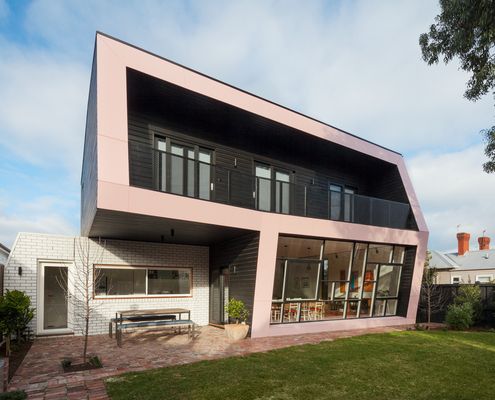
At this highly visible corner block, the architects have designed a black extension to contrast with the white Edwardian original.
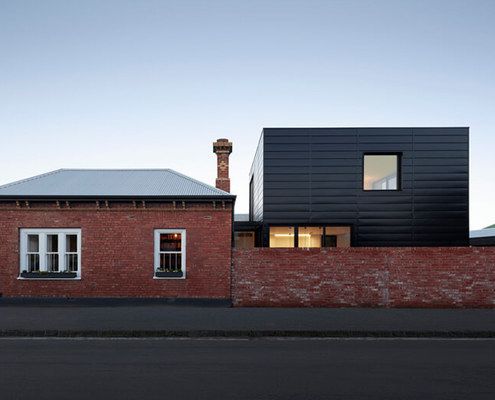
A strikingly contemporary 'black-box' modular addition has popped up in this neighbourhood, adding to the eclectic mix of housing.
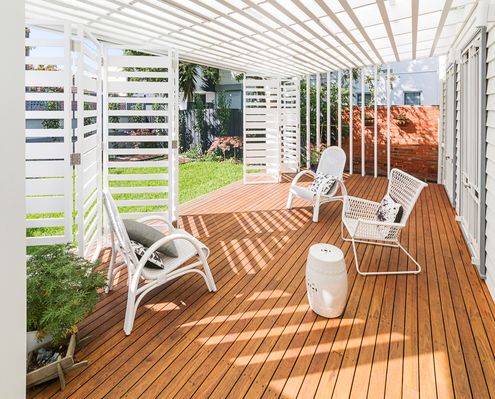
Never underestimate the power of a well-designed outdoor living area to transform your home. This clever verandah is a great example.
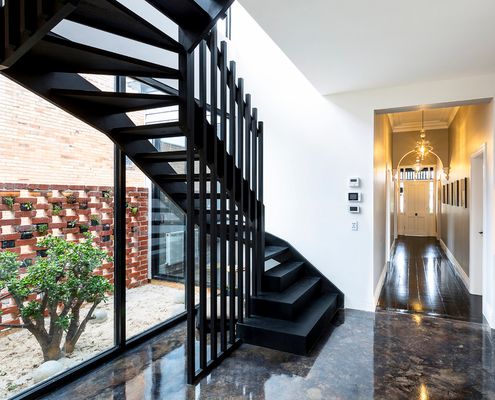
When you need to fit a lot onto a small block, forget market expectations and look for light and functionality to suit your family.
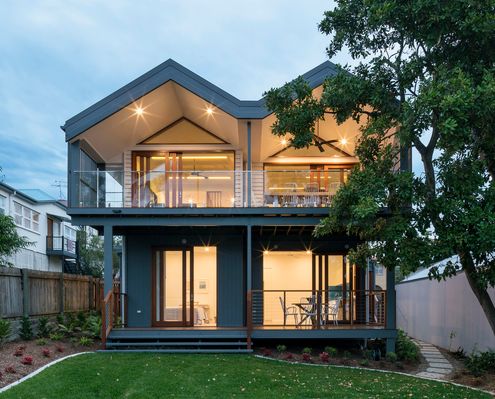
After a series of ad-hoc alterations, this long-time family home was in need of a major overhaul - it was raised, built-in and under.
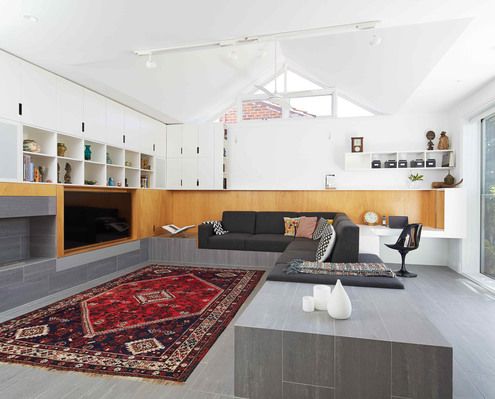
Within this alteration and addition a ribbon of cabinetry touches every room and brings functionality and cohesion to old and new.
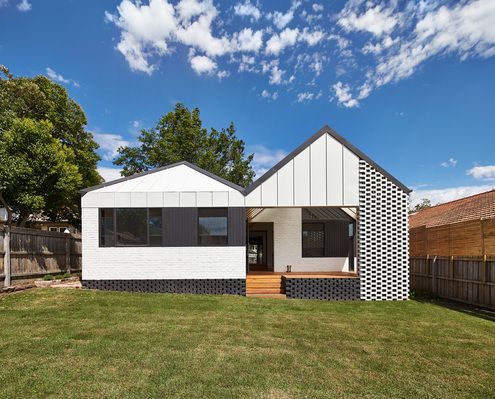
New pitched roofs continue the style of the original home, but are reinterpreted based on the function of the rooms and need for light.
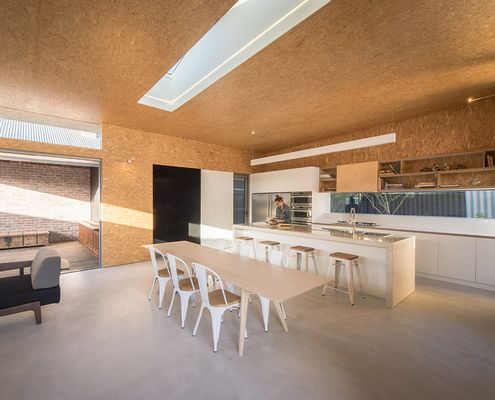
A deceptively simple and elegant addition which could be considered a prototype for sustainable, affordable homes.
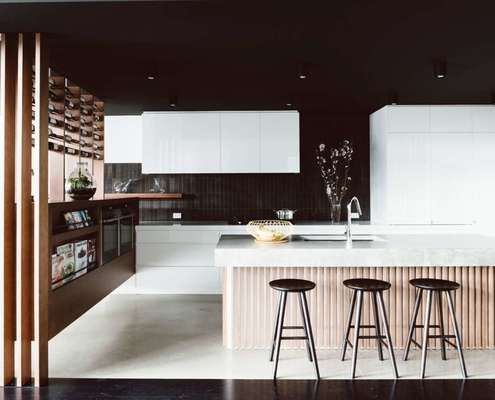
A new-found connection to the yard and pool, wine storage that's decorative yet practical and integrated seating throughout...
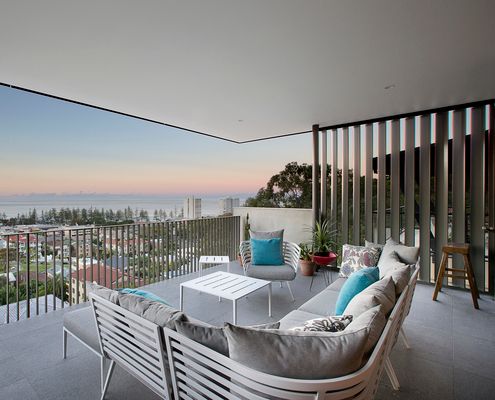
If you love '60s style, decor and art, you'll have to take a look at this swinging transformation on the Gold Coast.
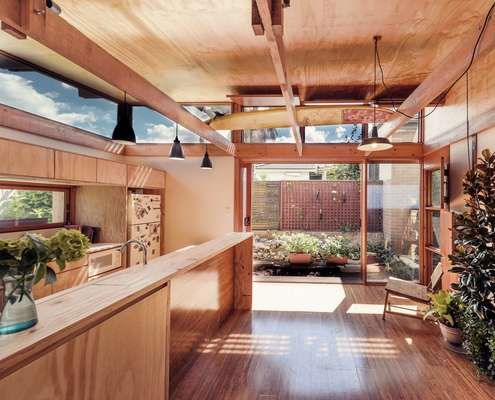
Even after a reduction in total size, this renovation works better than the previous cluster of poorly considered renovations.
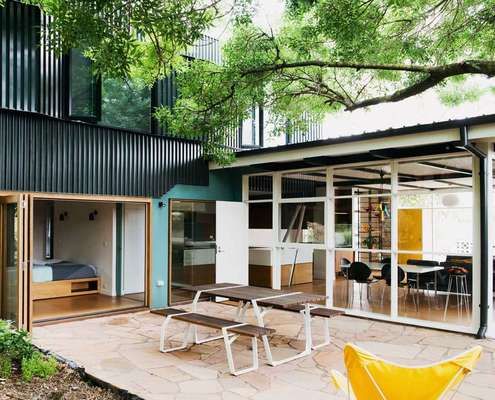
This considered addition capitalises on good qualities of the home and fixes the less than ideal. What can be saved in your addition?
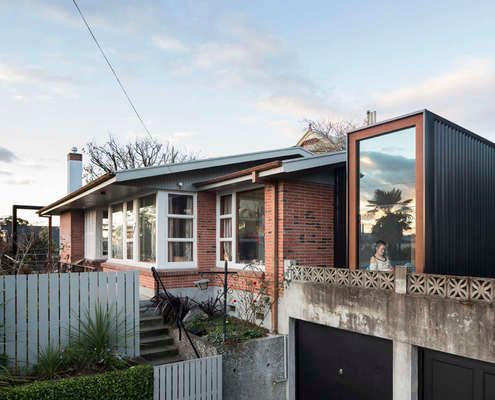
A small addition and internal reconfiguration of a '60s home designed by a renowned New Zealand architect makes it fit for a family.
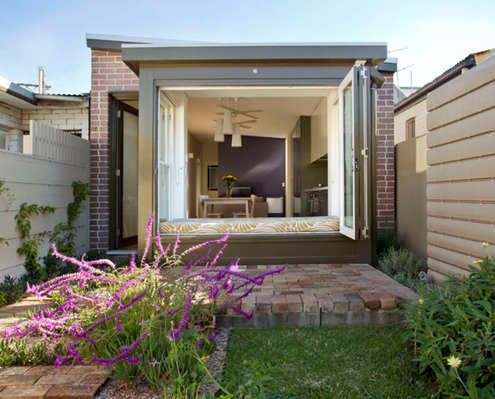
Rather than bifold doors, the rear of this house has a window seat with opening bifold windows to create an indoor/outdoor space.
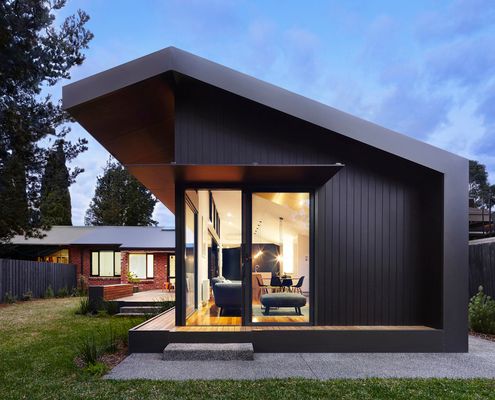
Old and new are connected by a black tunnel with no end immediately in sight. But there is a light-filled end to this tunnel.
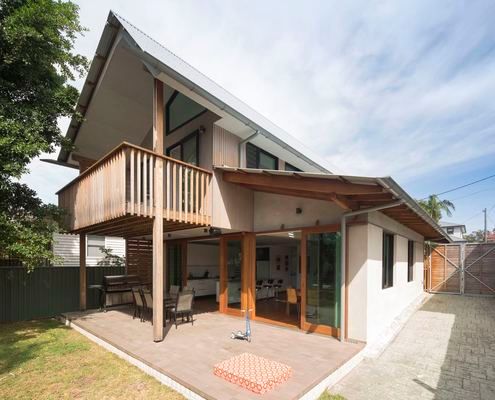
It takes a lot of 'stuff' to run a family. Just because you're interested in sustainability doesn't mean you need to go without...
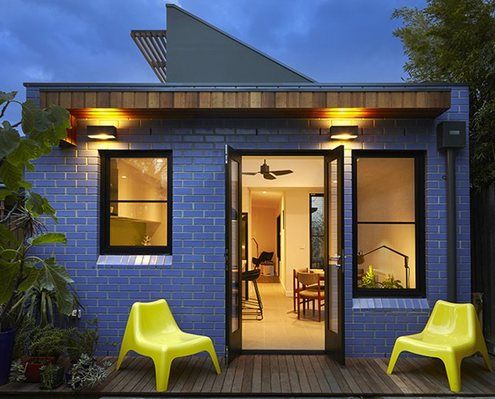
At just 36 square metres, this compact yet thoughtful addition creates space for cooking, eating, writing, sitting and more...
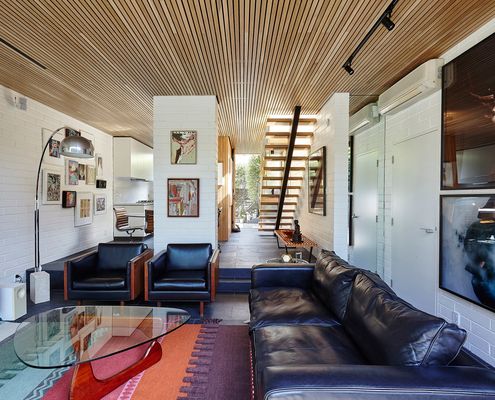
This compact inner-city townhouse has been transformed from an unremarkable '70s era building into a timeless, light-filled home.
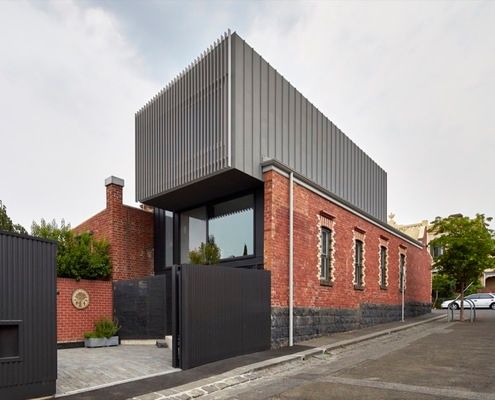
An eco-friendly, 7 star energy rated addition to an inner-city terrace feels bright, breezy and, importantly, comfortable year-round.
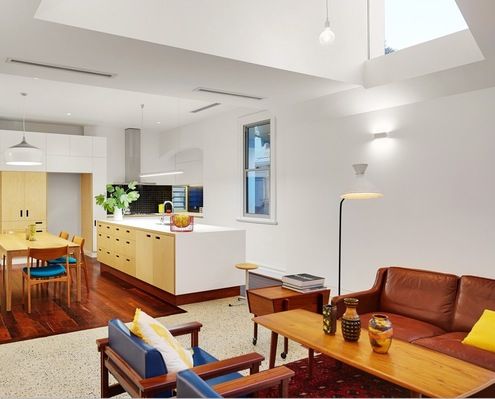
Orientation is the best way to make your home feel light and bright. So what can you do when your home faces the wrong way?
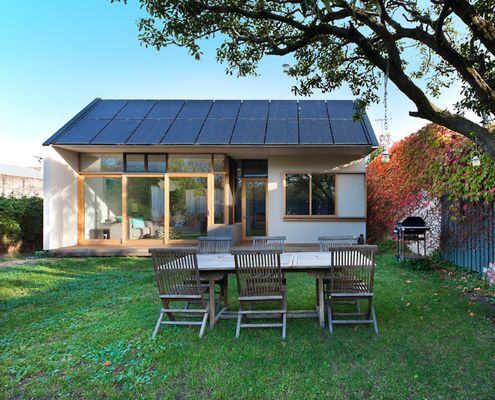
A rear extension takes advantage of a North-facing backyard to connect to the garden and generate electricity for the whole house.
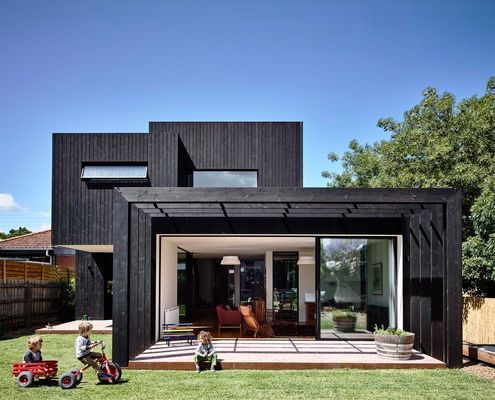
An elegant and restrained timber addition provides the perfect modern living space for a family of five (plus two energetic dogs).
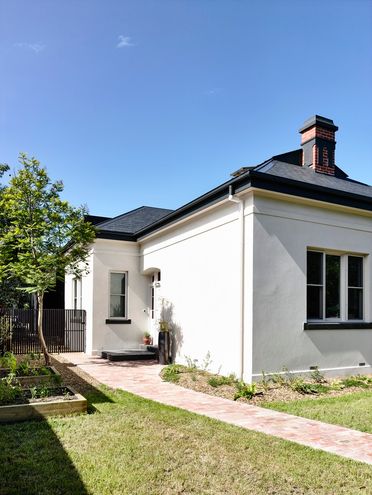
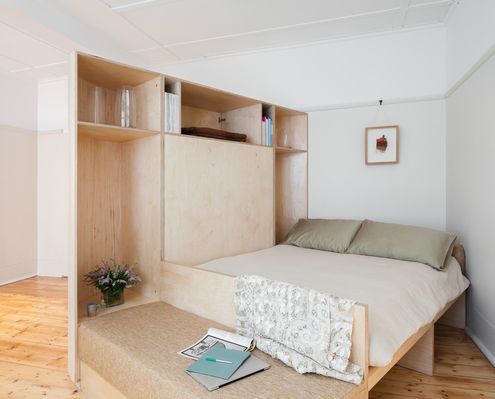
Both architecture and furniture, the joinery unit designed to fit in the middle of this studio apartment allows for numerous functions.
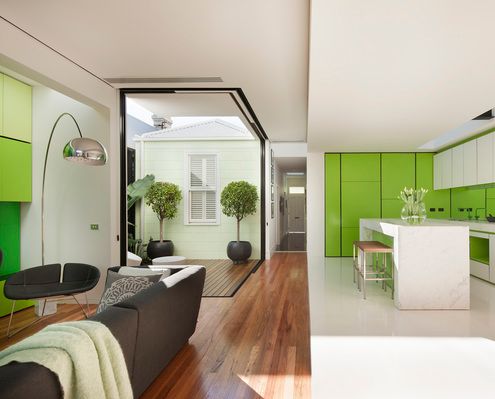
You can tell something's different about this heritage home from the moment you see the lime green door and pastel green walls...
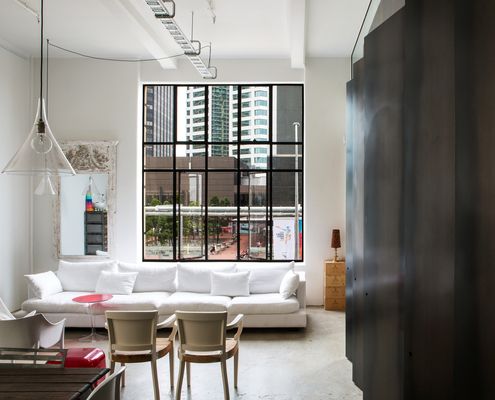
Renovating an apartment is a challenge because you're confined to the existing envelope. What if it's also a heritage building?
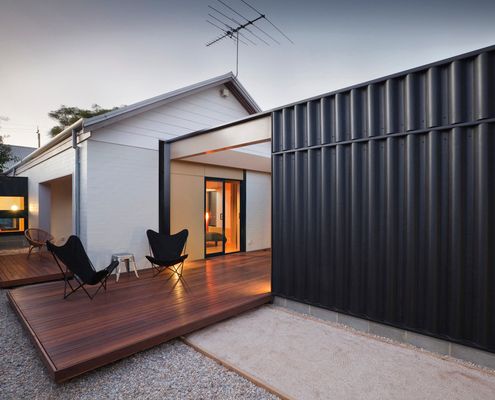
An alteration and addition to the home this couple have lived in for three decades blends in with the surrounding sheds and garages...
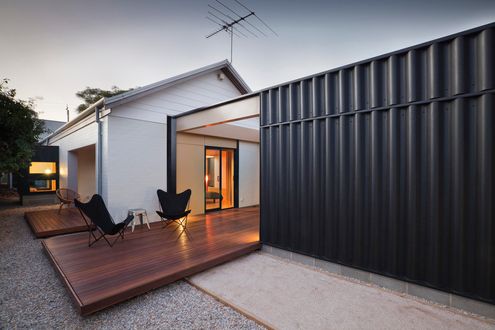
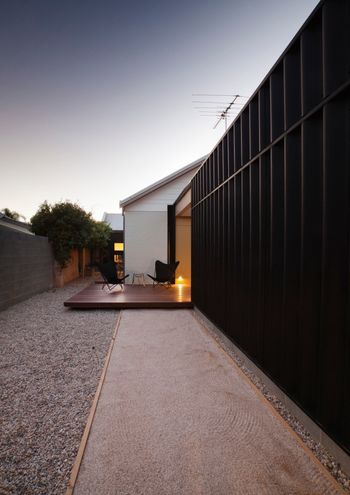

Meaning 'shield' in Old French, Escu House creates an expanded North facing living area protected by floor to ceiling timber screen.
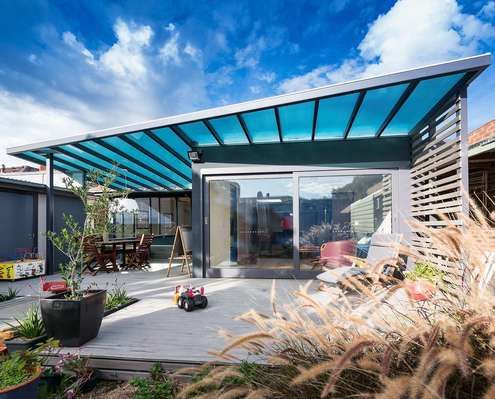
Rising costs and melting ice caps. Why not use your renovation as an opportunity to improve your home's environmental credentials as well.
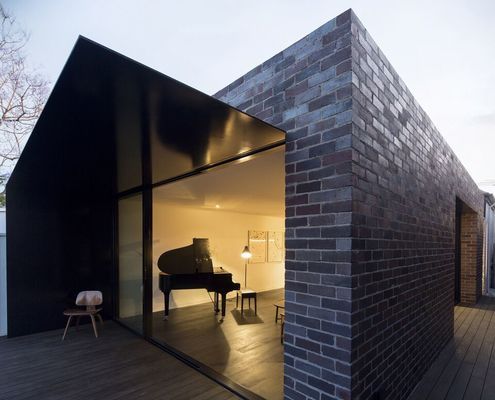
The journey through this home is one of contrasting light, colour and materials, making this narrow extension feel bright, warm and rich.
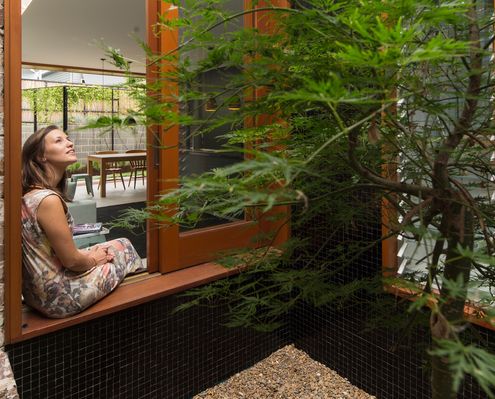
"Our clients now enjoy a home flexible enough to allow for their family to grow, without creating excessive rooms."
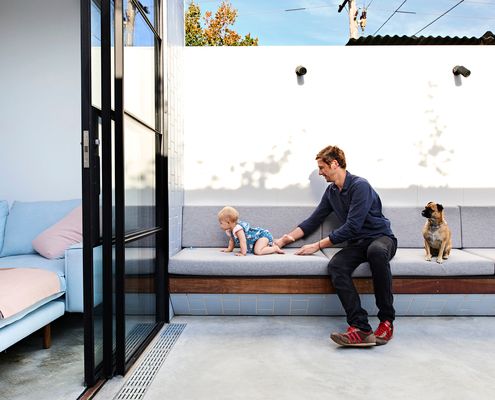
An extensive renovation of a Melbourne home gives the owners all the benefits of inner-city terrace living without the drawbacks.
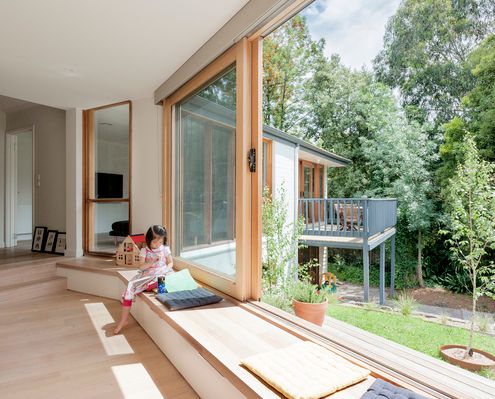
We're familiar with rear additions but at Inbetween House a clever front addition reorients and reconnects the house and garden.
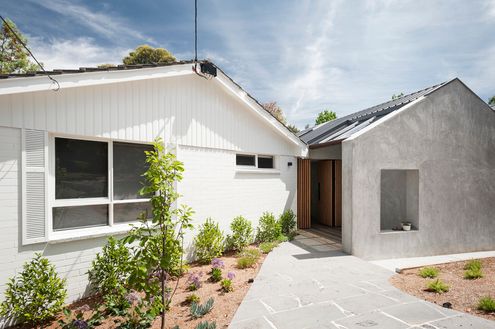
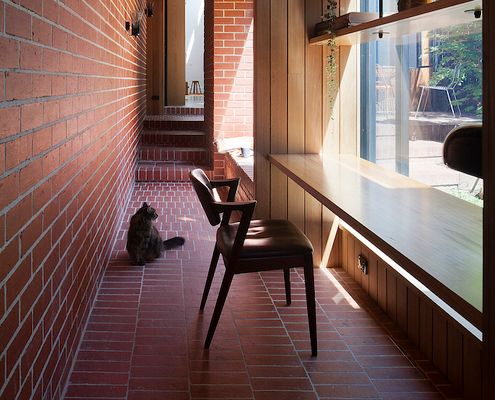
Dealing with poor orientation this North-facing cloistered space acts as circulation and additional indoor/outdoor living space.
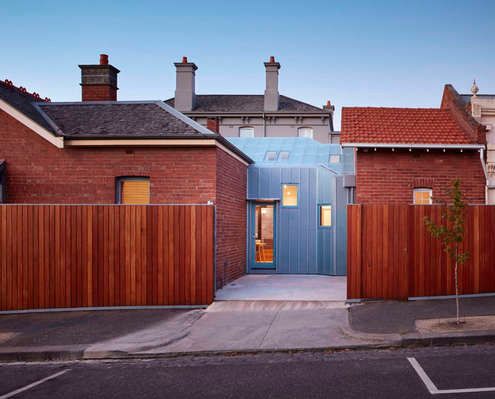
Older homes typically face two problems: lack of natural light and poor planning. A glazed atrium dining room solves both issues here.
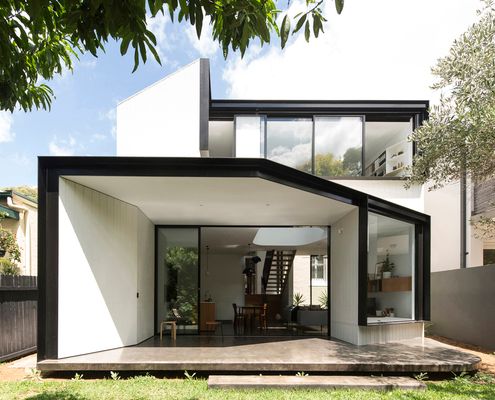
In contrast the cellular plan of the existing Federation-era home, this light extension is open-plan where spaces overlap and interact.
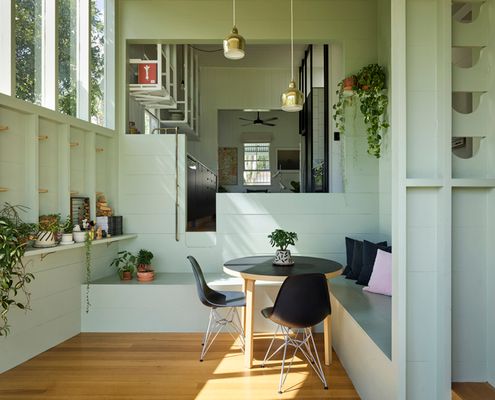
A small extension combined with 'reprogramming' the original layout means more natural light and a better connection to the outdoors.
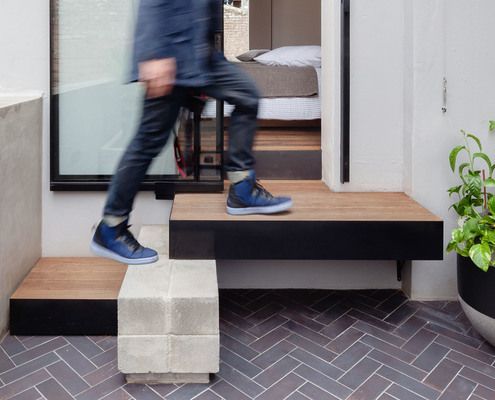
If you're an introvert you'll know that the world we live in can be overwhelming at times. Sometimes you need somewhere to hideout...
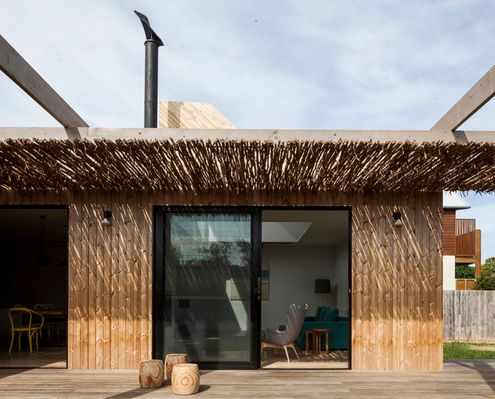
This robust home for a family of six will be knocked about by the young family and accumulate character through the passage of time.
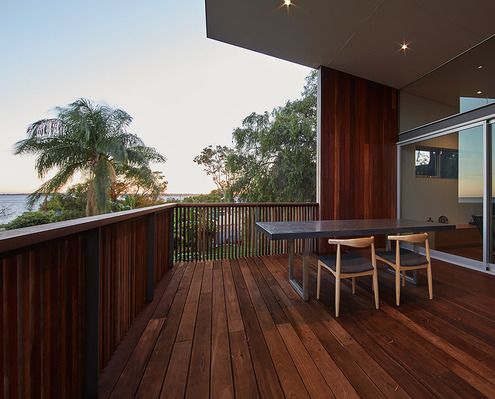
A 1970s-era weatherboard holiday house gets a serious revamp to make it perfect for Grandparents' retired living.
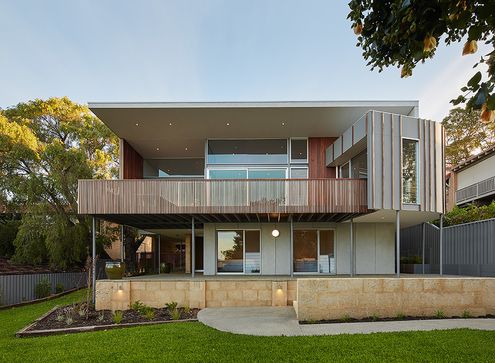
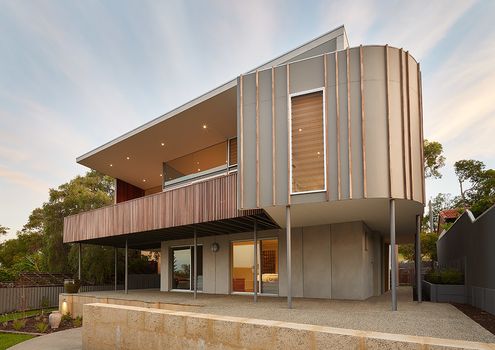
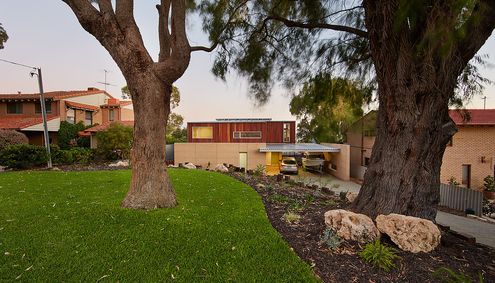
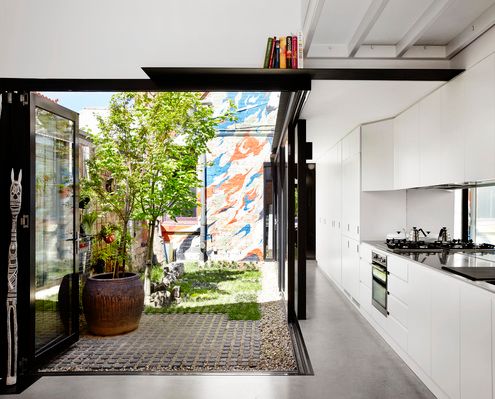
By building an extension at the end of a narrow site, Austin Maynard Architects created a courtyard instead of a typical light-well.
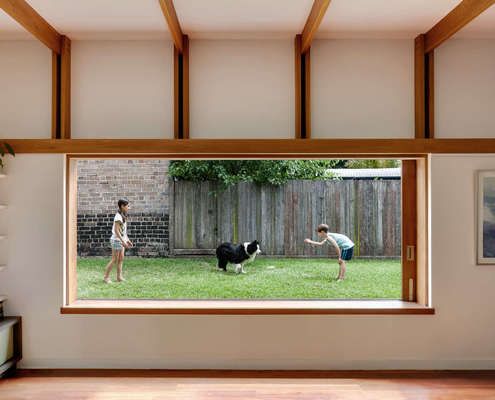
Parts of the original house are left intact to create sheltered outdoor areas in this renovation, grounding the home to its history.
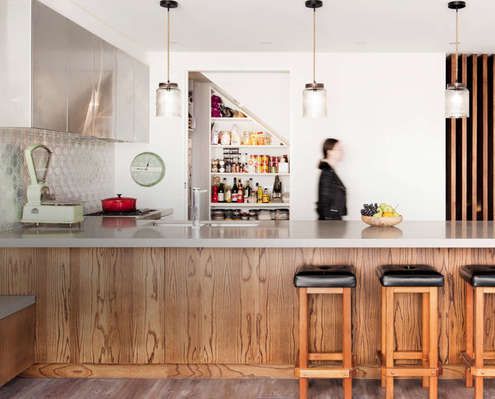
Renovating a heritage house is a challenge at the best of times. But when the only option is going up, the challenge is all the greater.
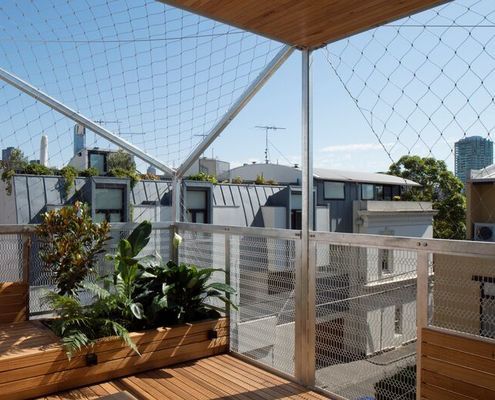
A stainless steel net for growing deciduous vines wraps this narrow home, transforming it into a nest for vertical family living.
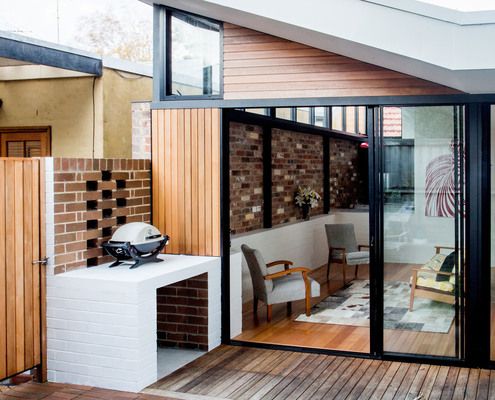
Reclaimed bricks are used in various ways to bring a sense of history and weight to this inner-city extension.
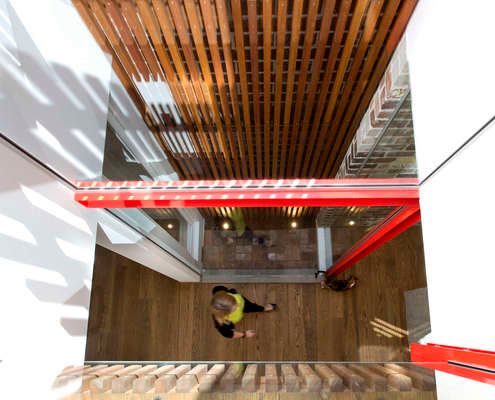
This renovation shines with a light well bringing light deep into the house, bright red accents and pops of personality throughout...
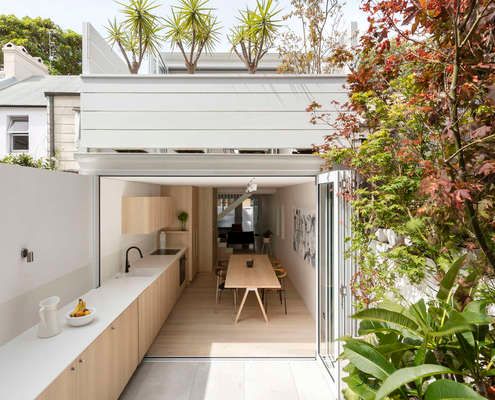
The entire ground floor of this house has become one continuous indoor/outdoor space thanks to a well conceived alteration and addition.
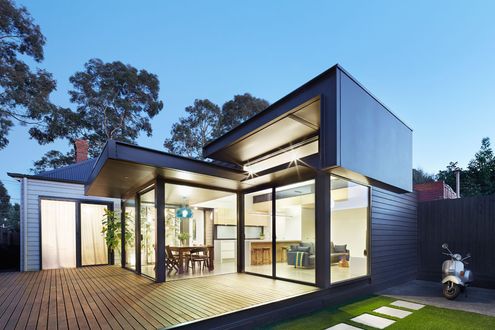
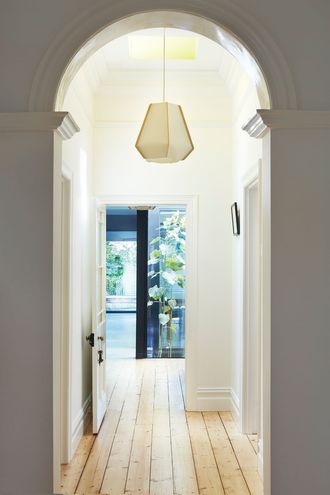
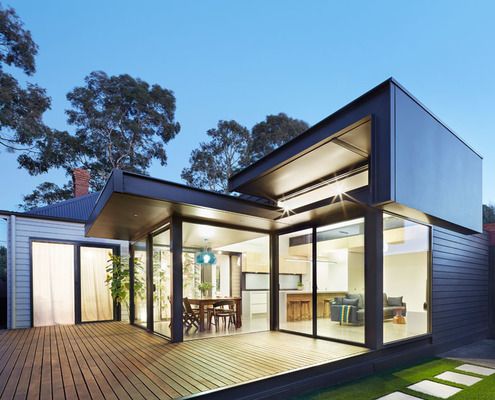
A lot of mistakes were made in the '80s, Nic Owen Architects attempts to rectify one of them with a modern pod-like extension.
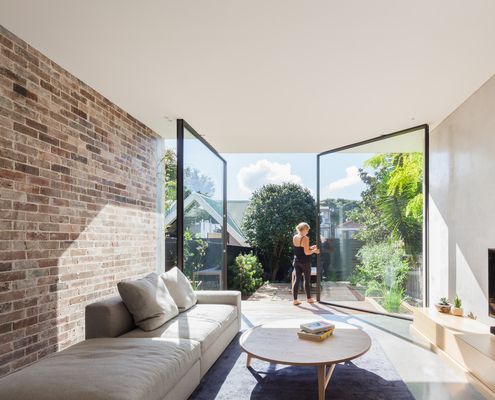
A dark semi-detached D House is now a bright and lively space with a wall of glass that opens to dissolve the end wall into the garden.
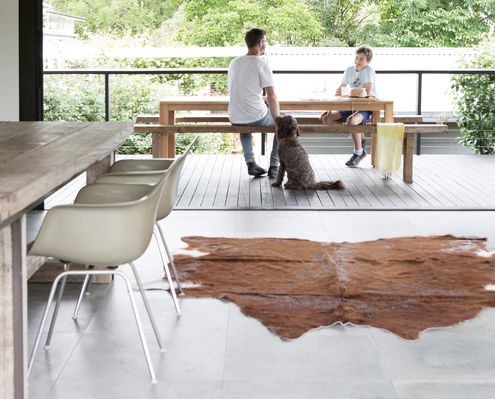
Unashamedly modern ‘podium’ anchors existing home to the landscape, connecting the cottage to the garden, and the interiors to the sky.
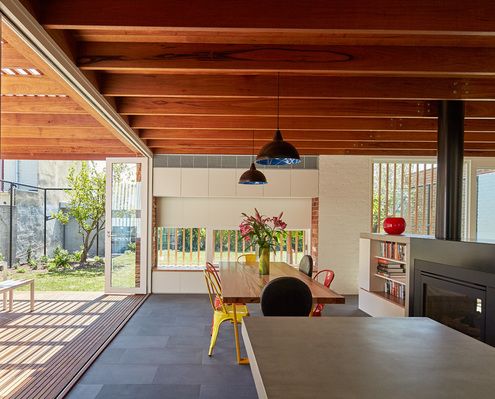
A series of courtyards weave this modern extension into the original home. A sensitive departure from the typical add-on.
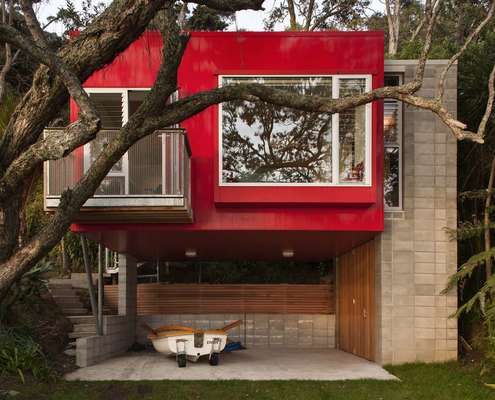
This extension continues a tradition of relaxed, colourful and small-scaled modifications which have been occurring for generations.
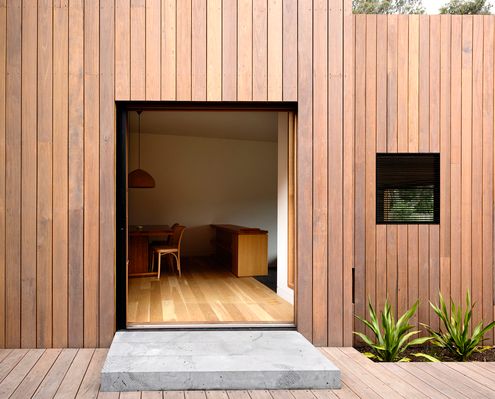
Each room of this addition steps down with the contours of the site, while the plan zigzags to access light and connect to the garden.
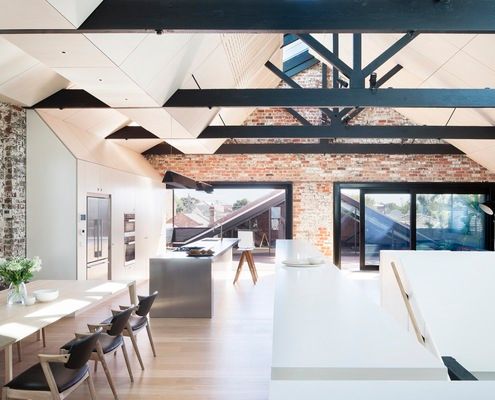
This converted warehouse in Fitzroy involved refitting of a beautiful old warehouse to become a flexible home for an extended family.
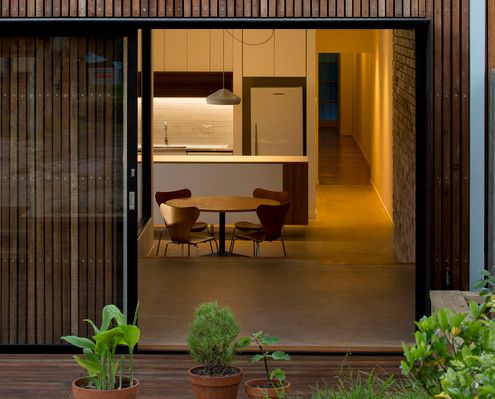
Additional floor area provided by this renovation offers much needed functional space for a growing family, without any excess or waste.
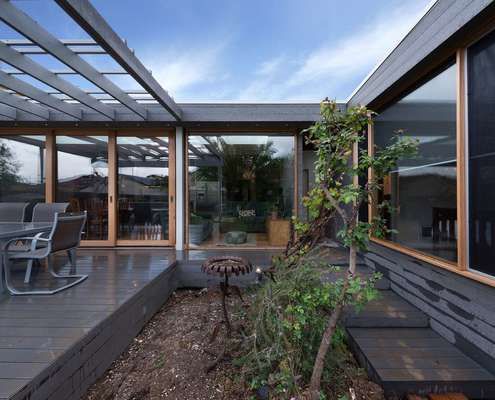
An extension to a double fronted Californian bungalow reuses salvaged materials from the demolition works in an extensive renovation.
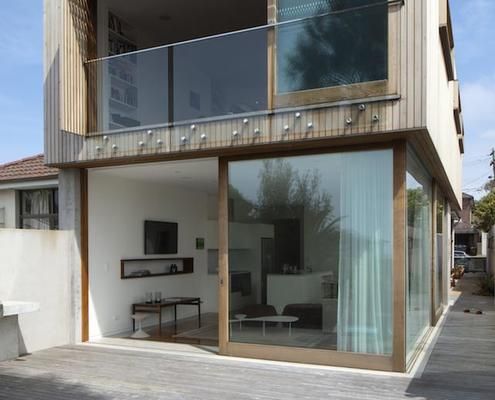
Defying gravity, a protected timber box for sleeping zones sits on top of a glass box for living in this renovation of a Sydney semi...
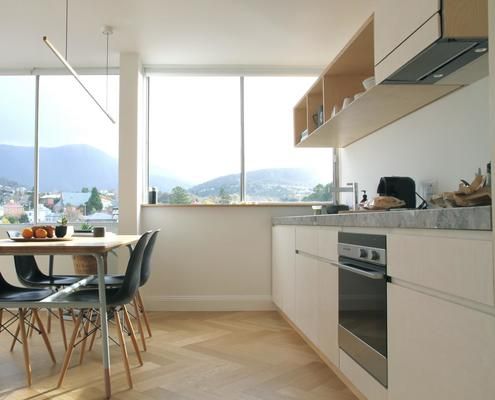
This renovation revolved around the premiss of maximising spaces and opening up to the generous view and natural light.
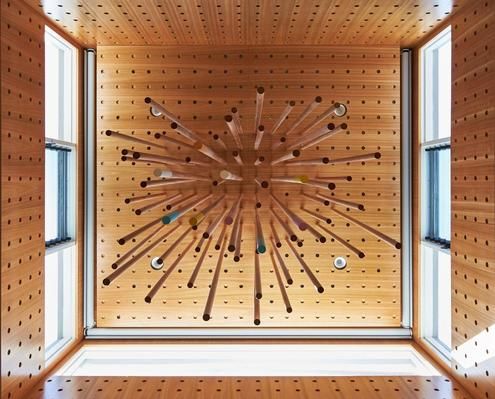
The use of humble timber dowel rods in various forms throughout this refurbishment serve a practical, decorative and unifying purpose.
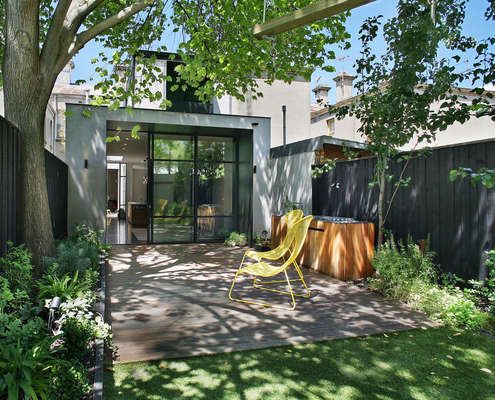
The renovation of this Fitzroy house marries two influences — a refined industrial aesthetic and traditional Victorian architecture.
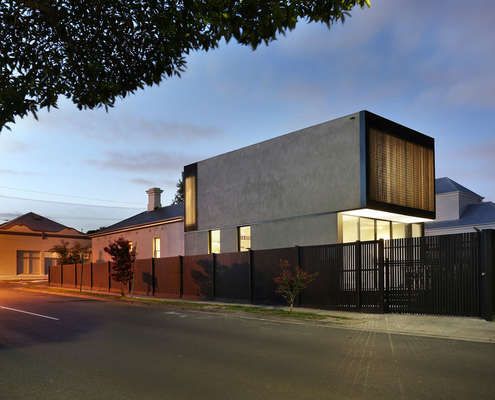
Period ornamentation out the front, contemporary simplicity out the back. This home makes a beautiful transition from old to new.
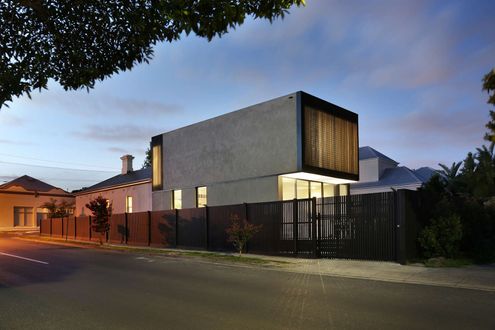
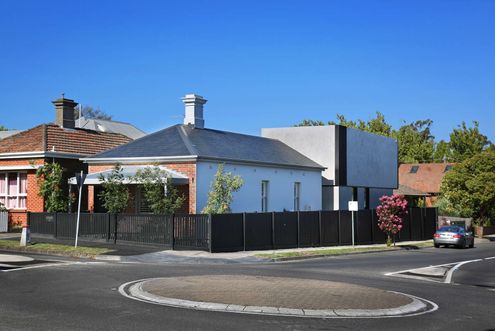
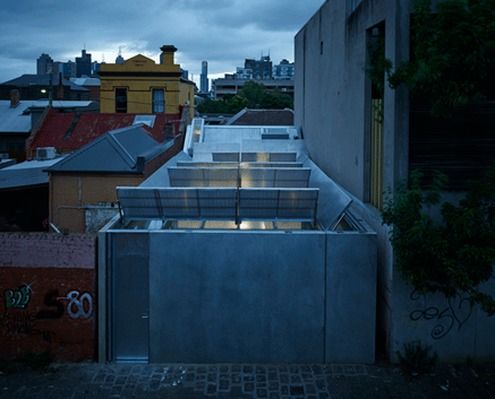
The unusual roof of the small but effective addition is the real winner - providing plenty of light to the small, overshadowed site.
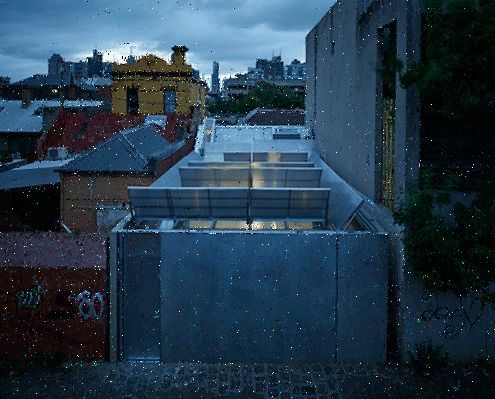
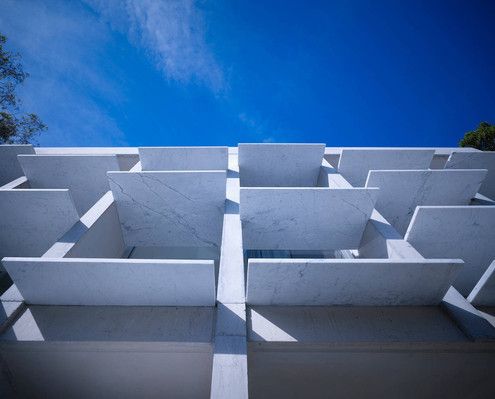
Slabs of marble balanced between columns of concrete bounce and disperse light into the double-height living area of Balmain House.
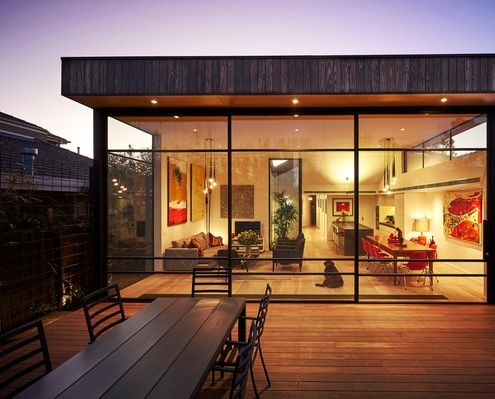
Jost Architects mediate heritage controls and an eager client brief to deliver a delightful update to an inter-war home.
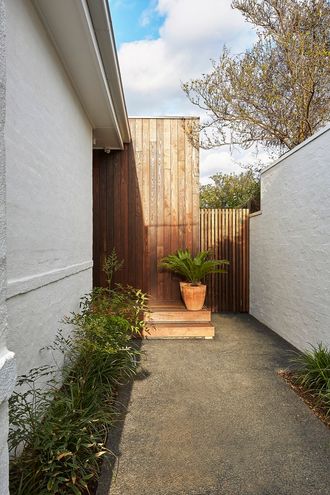
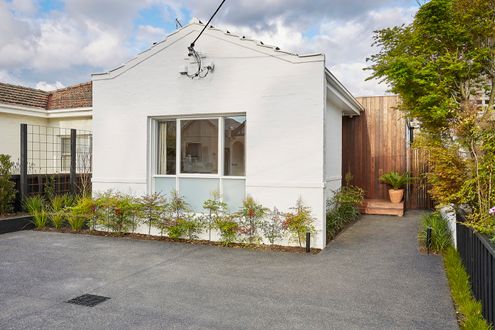
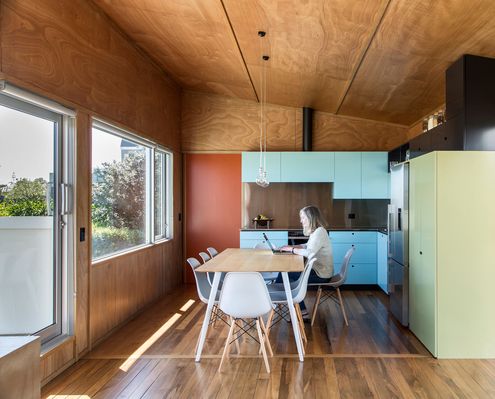
With a fun colour scheme, humble materials and nooks to while away the day, Field Way Bach reminds us of back-to-basics beach holidays.
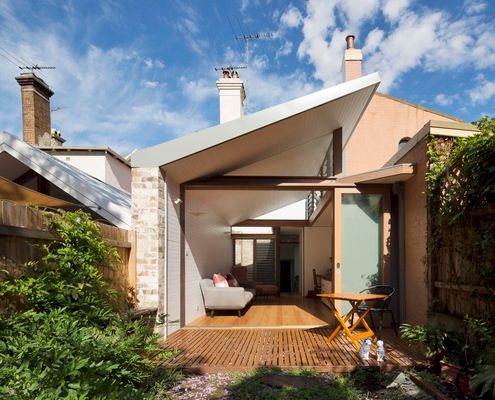
Alterations to the rear of this house to draw in green vistas, sunlight and cooling breezes making the most of the weather year-round.
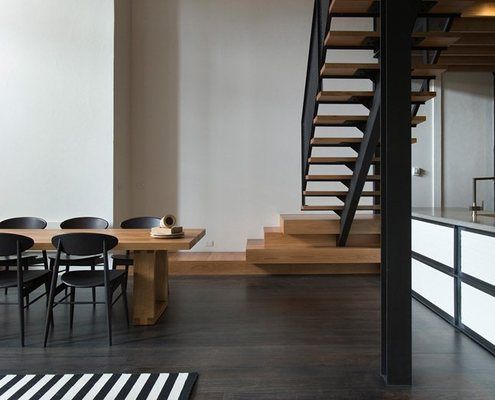
Using the colours of an 18th Century fire starting kit as inspiration, Breathe Architecture create a dramatic inner-city space.
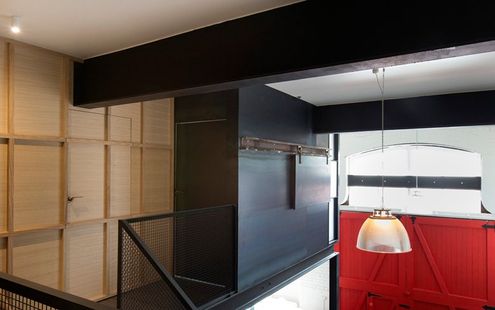
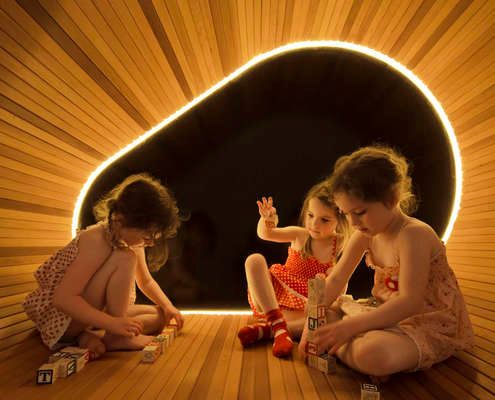
A sculptural timber pod conceals the bathroom and laundry, allowing the living area to flow seamlessly into the garden on two sides.
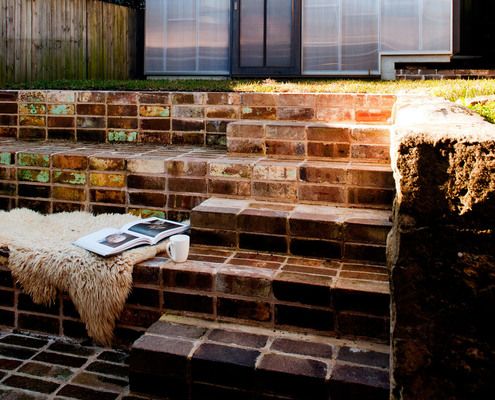
This understated addition to an historic sandstone cottage is designed to age and weather gracefully to fit into its surrounds.
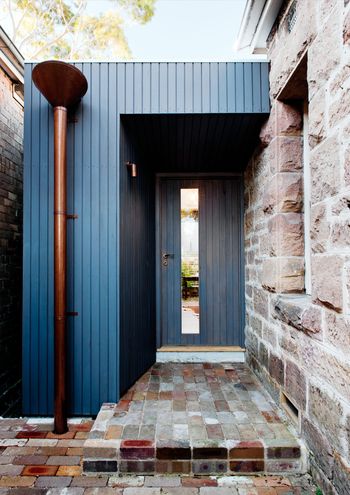
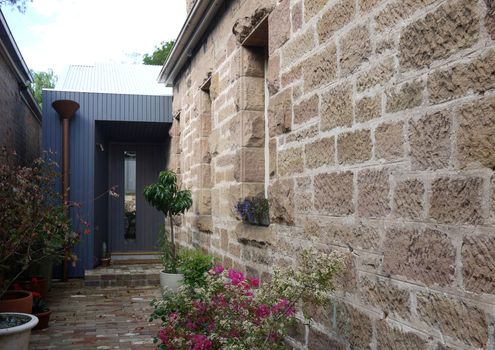
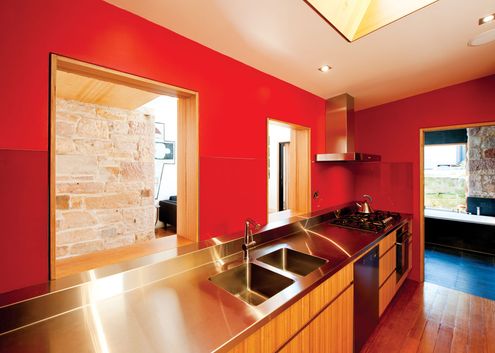
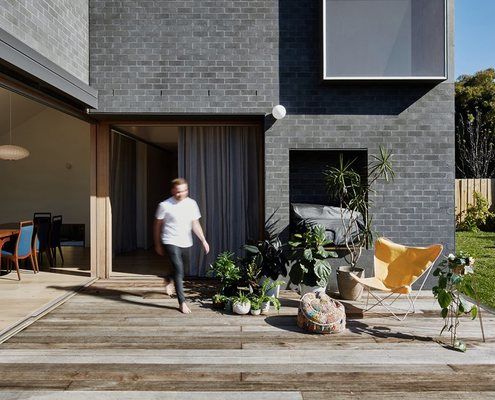
Rather than demolish and rebuild the rear 1970s addition to this home, the architect incorporated the walls into new, thicker walls.
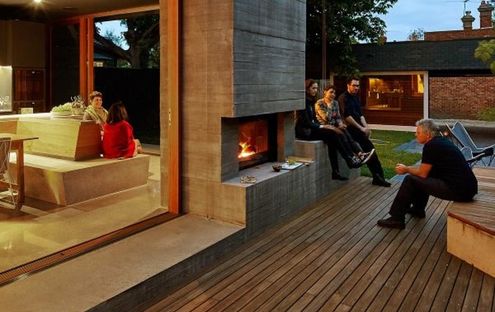
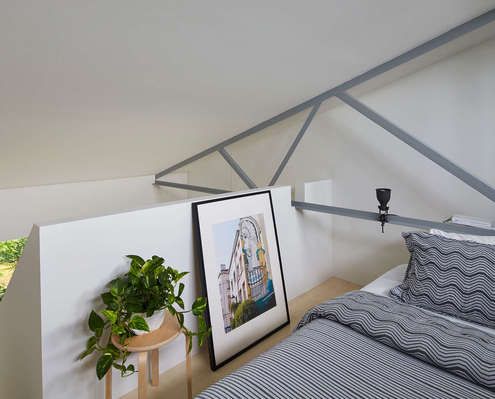
Theresa Street Residence is a loft apartment that is redesigned as a modest seamless interior effortlessly disguising the old as new.
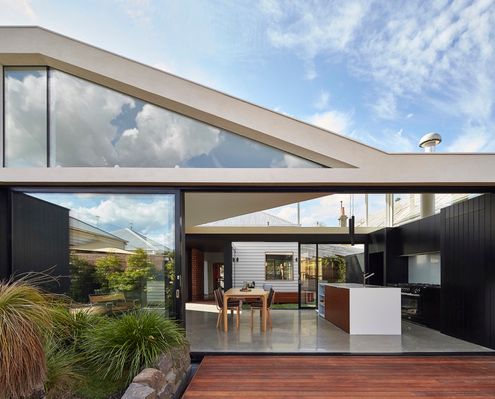
By pulling this extension away from the exiting house, the architects created sunny courtyards and maximised the natural light.
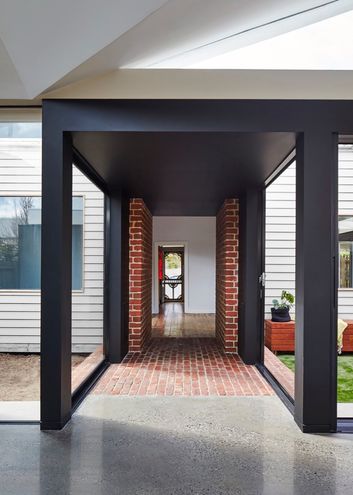
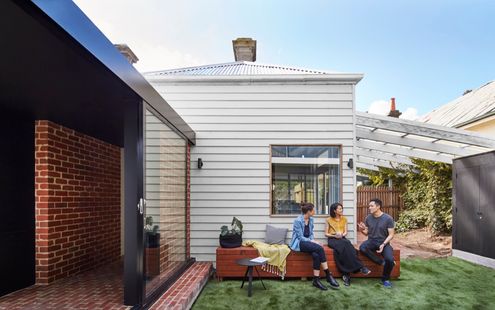
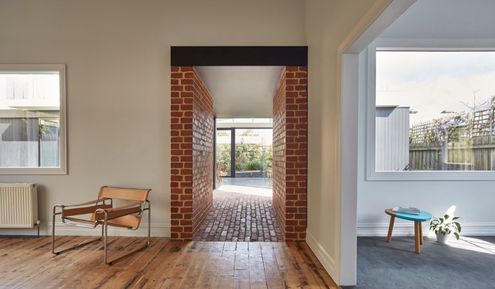
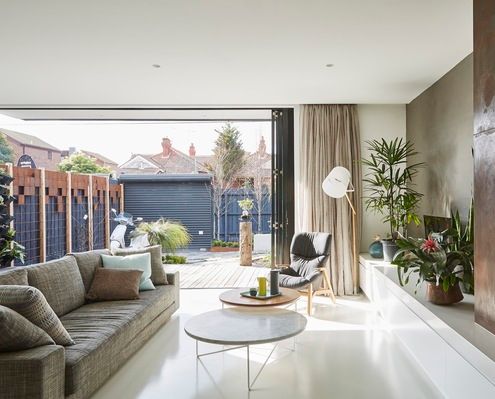
A balance of privacy and the celebration of communal spaces allows two generations to comfortably live together in this renovated home.
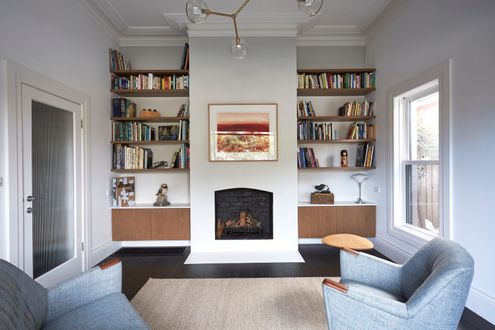
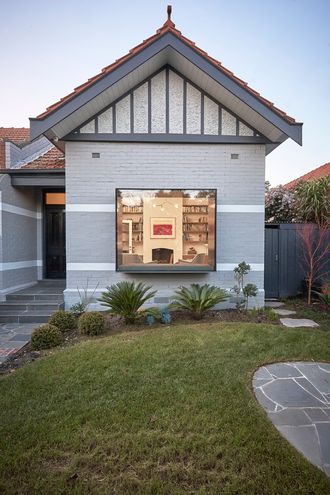
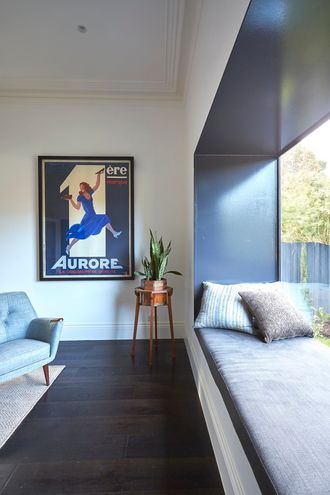
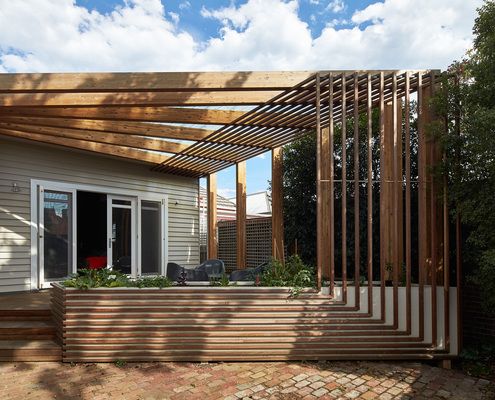
Kelvin House is refurbished to create a new open plan living area while a new deck creates better access to the north light.
