Renovations
Explore our collection of Renovations
featured on Lunchbox Architect.
Renovations and additions to existing houses are the most common architecturally designed homes. The challenge with renovations is to incorporate the style and layout of the existing building with the modern needs of the family. When down well, renovations combine the charm of traditional buildings with the conveniences of modern living.
Here are just a few incredible architecturally designed renovations:
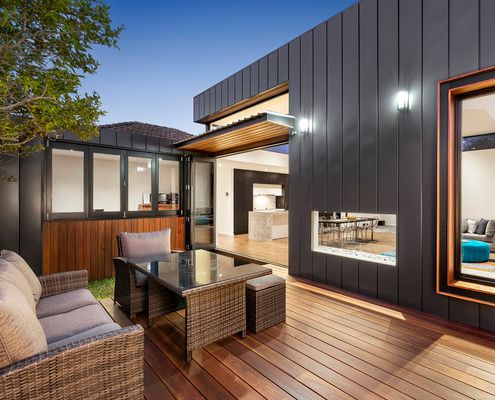
The reordering and extension of this Art Deco home frames a view of an existing and prolific cumquat tree at the rear of the property.
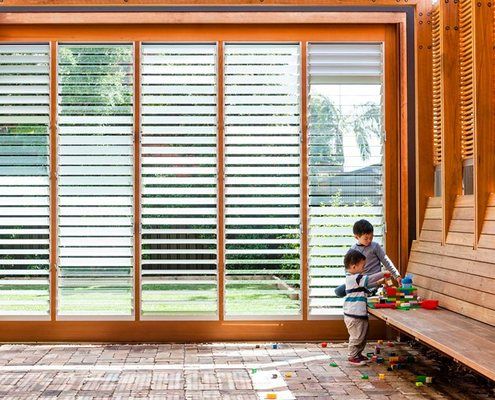
A playful rear addition maximises the possibilities for outdoor living, while bringing light and fresh breezes into the living area.
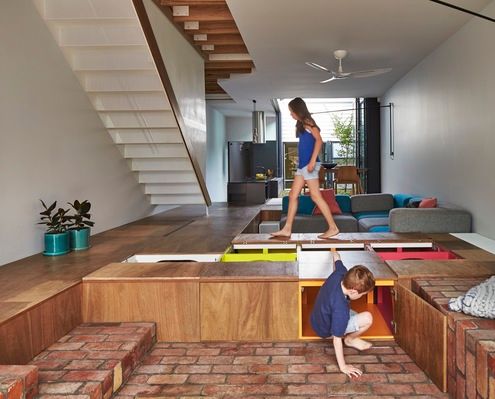
Mills House eliminates bulky cupboards by converting the floor into storage space, leaving the entire width of the terrace for living.
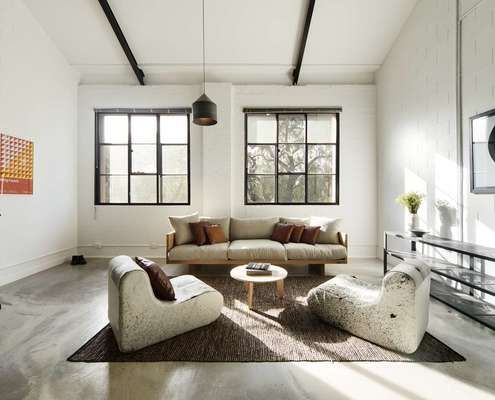
New architectural elements recede thanks to a subdued palette highlighting the original elements of this industrial building.
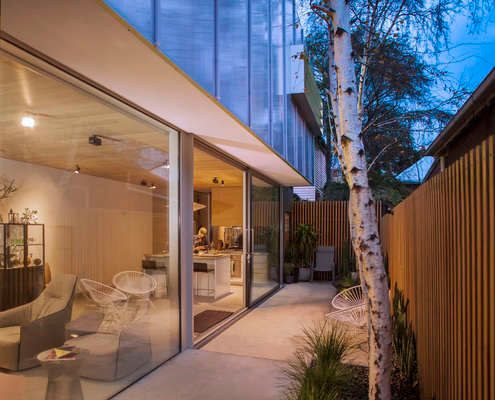
Skin-Box House is a compact but refined home that maximises the sense of space with full height glass and quality materials...
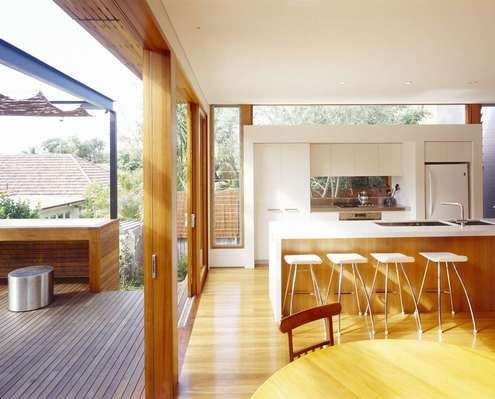
A disorganised and poorly oriented extension to the rear of heritage listed home is reconfigured into a beautiful open-plan space.
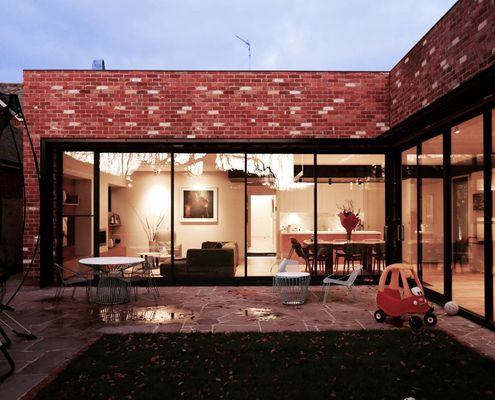
Rectifying a poorly planned '90s renovation this new courtyard arrangement lets in plenty of light and feels more spacious than ever.
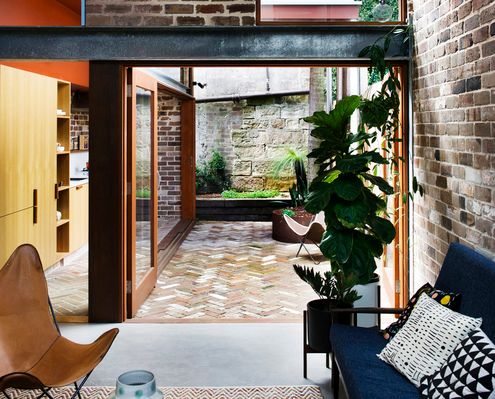
Like a giant three dimensional puzzle this home defies its tight block with no views, houses on each side and a high wall to the north.
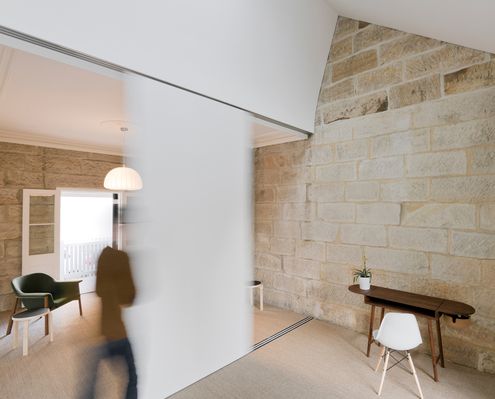
One of Balmain's earliest homes, a humble sandstone cottage, is renovated to reveal its inherent beauty - revealing layers of history.
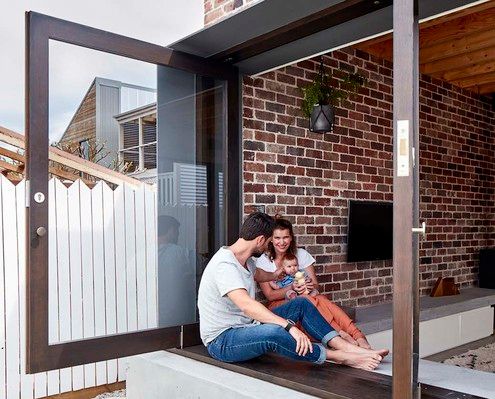
A home previously owned by the client's Grandmother wasn't a good fit for a young family. An innovative extension changes all that.
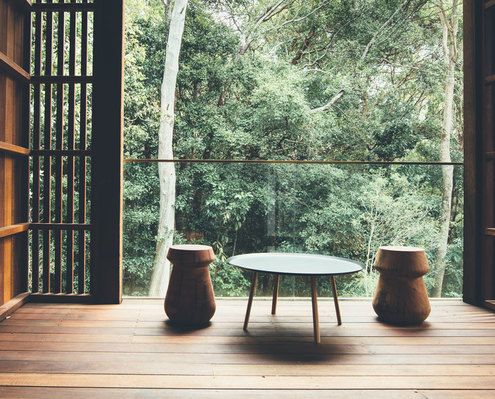
Thanks to some clever new touches, this tired beach house now takes full advantage of its site overlooking lush rainforest.
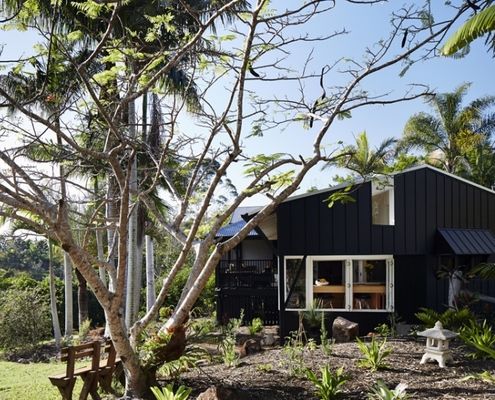
A classic Queenslander gets a small triangular extension which manages to dramatically change the functionality of the whole house.

A two-storey rear addition to a classic Edwardian-era home is sympathetic to its origins, but unashamedly modern at the same time.
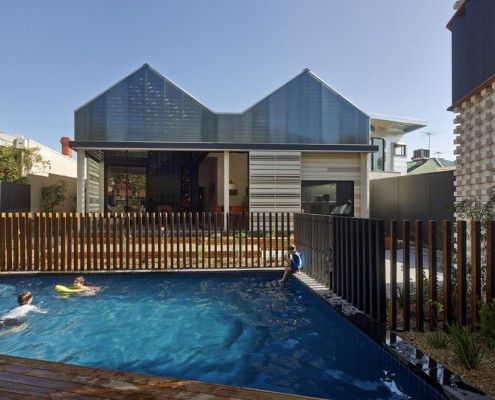
Have you ever considered a house reduction as opposed to an extension? That's what MAKE Architecture did for their clients in their project, House Reduction.
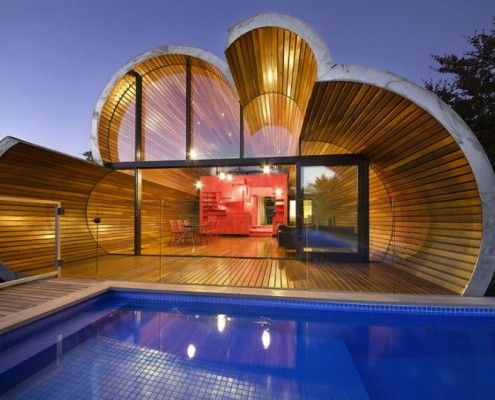
The Cloud House is a recent home extension by architects, McBride Charles Ryan. From the front it's a typical home. From the back, it's a whole other story.
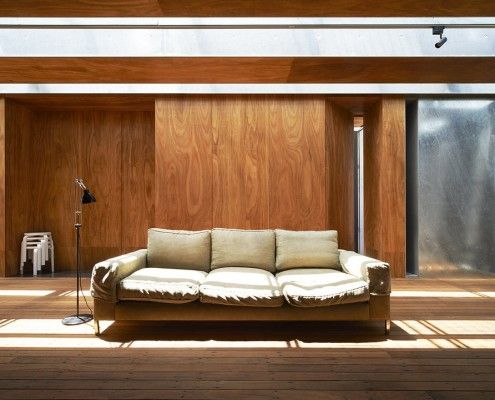
Sean Godsell's Edward Street House in inner-urban Melbourne has a lot of surprises in store. It's full of hidden secrets just waiting to be discovered...
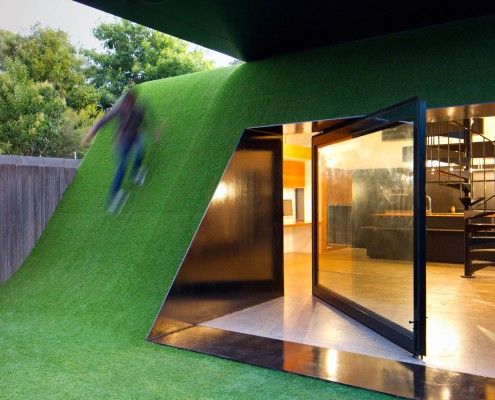
Andrew Maynard Architects asked a simple question -- 'Where does the sun come from' -- and designed a Hill House in the backyard of this Melbourne home.
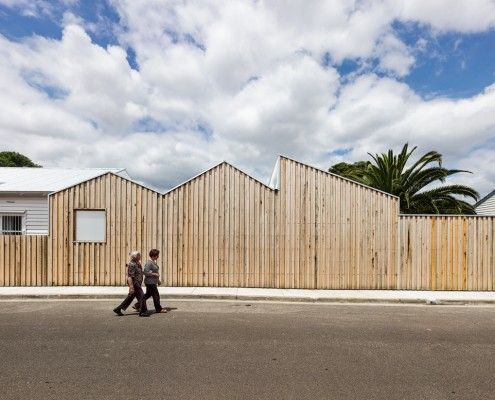
Profile House is an extension that pays homage to the varied buildings in Brunswick East. BLOXAS Architects created an unexpected space inside, and out.
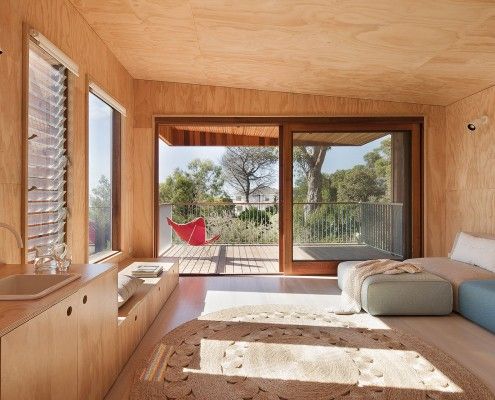
What if you outgrow the Mornington beach house that's been in the family for years? Architect Clare Cousins designed a 'treehouse' extension for the big kids.
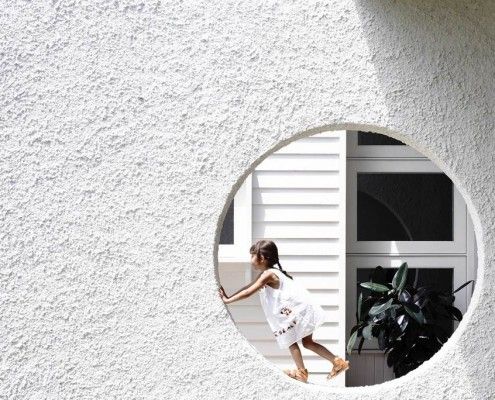
Westgarth House is a delightfully simple project that addresses our changing family needs by adding a modern, spacious living area to an existing home.
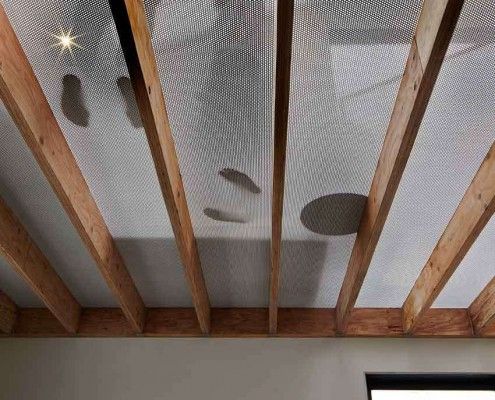
Lightbox House by Edwards Moore Architects transforms a cramped and dark terrace into a light, bright wonder. Perforated floor, translucent ceiling and all.
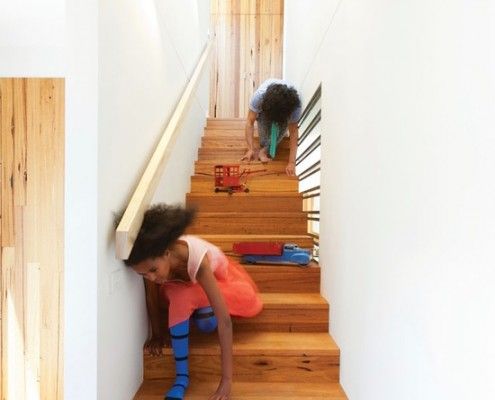
Level changes in this home inspired its name, Jack and Jill House. It has fairytale-esque fun by the bucketful -- and not a broken crown to be seen...
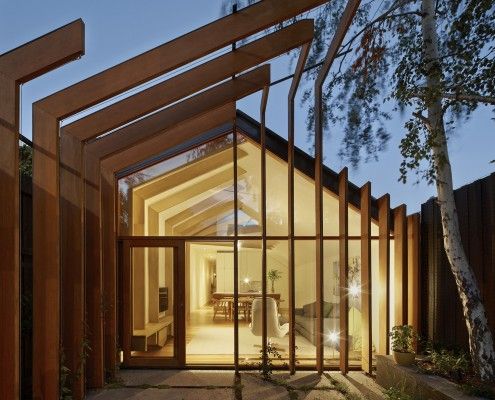
FMD Architects have taken a tread from their client's brief and stitched the old and new together in this clever home extension, Cross Stitch House.
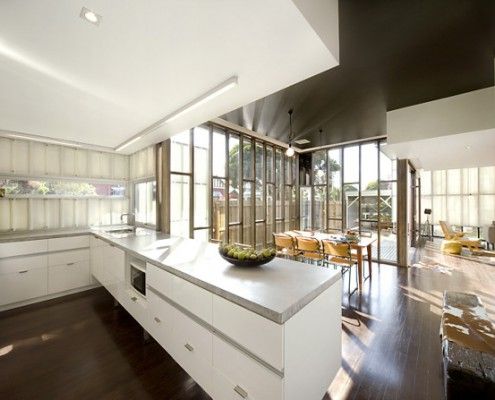
If a real estate agent tells you a house has 'good bones', it's rarely a good thing. The Eagle's bones (timber studs) are proudly on display. And they're not good; they're stunning.
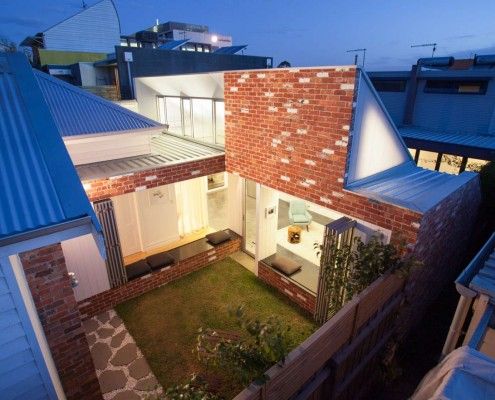
Like a sunflower, Turnaround House grows from the existing home, turning to face the sun. Once dark and cramped, now light and airy -- what a turnaround!
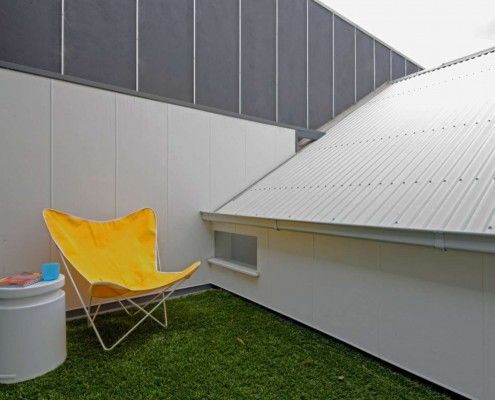
Tang House is a compact but thoughtful terrace extension that utilizes every nook and cranny to create a versatile home that defies its size.
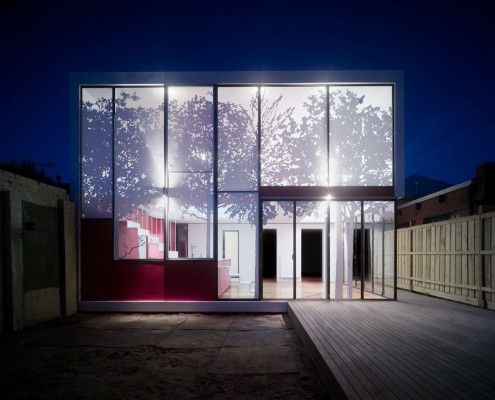
Tattoo House takes the conflicting wishes of the client, neighbors and council and creates a surprisingly leafy compromise everyone is delighted with.
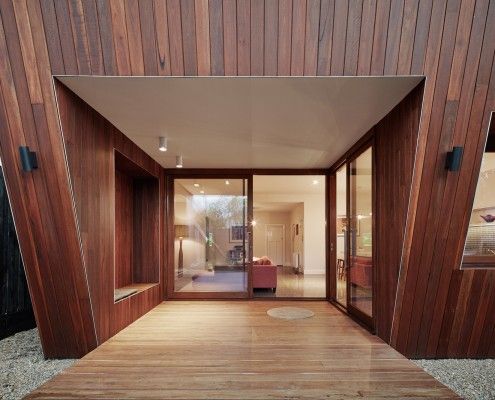
Thornbury House might appear haphazardly crooked, but the angled facade doubles as a sunshade. This solar passive home is functional and visually appealing.
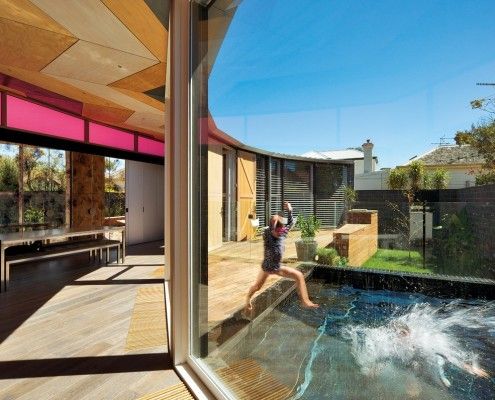
Victoria Road House is a long way from India, but saturated color, radiating patterns and gold metalwork bring an Indian flavor to this surprising addition.
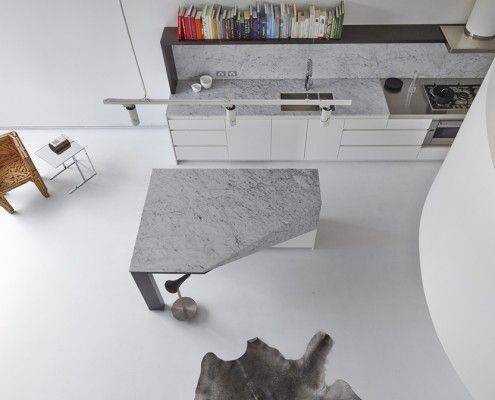
This luxurious loft apartment is full of organic curves that could be carved from butter - appropriate because it occupies space in a former butter factory.
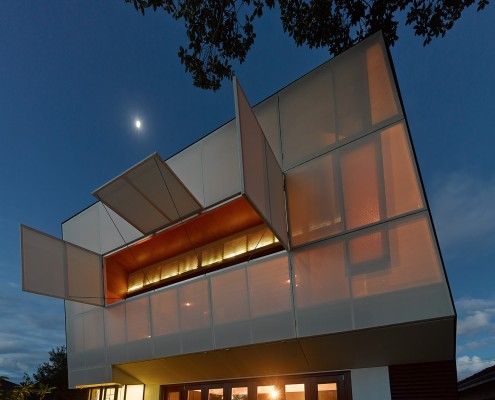
Casa 31_4 Room House is a Coolgardie Safe for living. But it also uses the layering of history to transition a traditional house into a vibrant modern home.
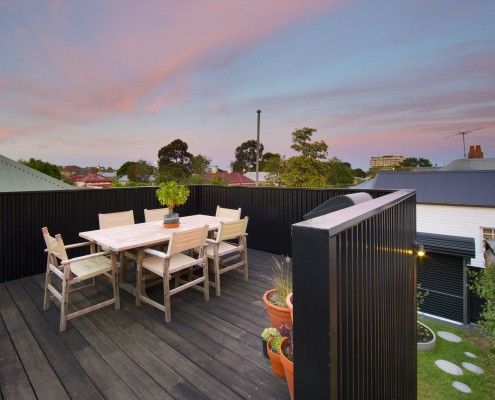
Brunswick House is restrained and space-efficient, but surprising spaces like a rooftop terrace provide a new perspective on its eclectic neighborhood.
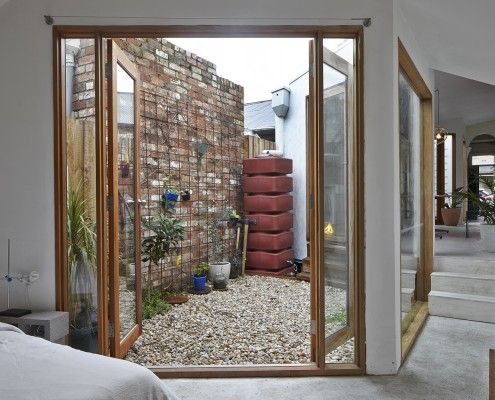
The age-old advice is to buy the worst house on the best street. Doll's House was the smallest house in the trendiest neighborhood, does that count?
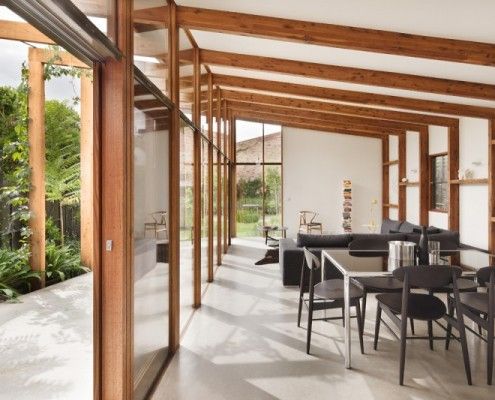
A moderate extension creates a rich space and leaves a decent-sized backyard. Jack's House is a timber 'gusset' that will serve the family into the future.
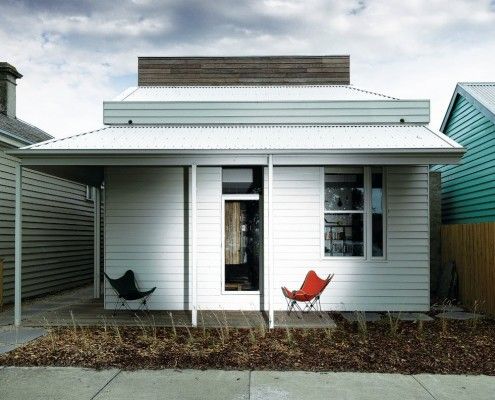
At first glance it's a typical Victorian-era worker's cottage. Only on closer inspection you realize there's something unusual going on behind that facade...
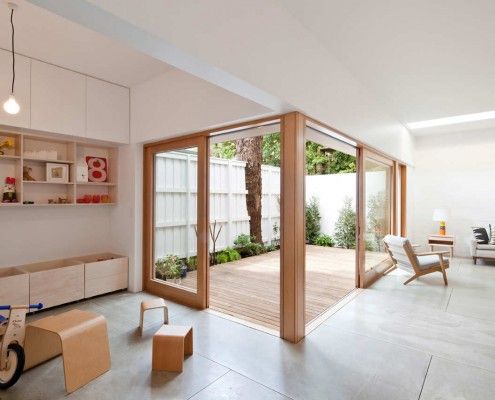
House Eadie proves it's possible to retain unique quirks and a sense of history while integrating new, multifunctional spaces for contemporary living.
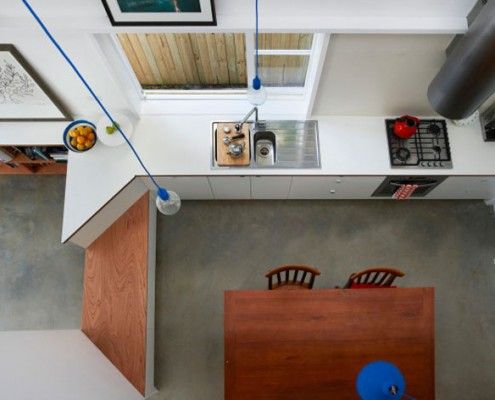
This family want to live in their home forever. They just need an architect to create a home to suit them for years to come -- in just 3.6 meters width.
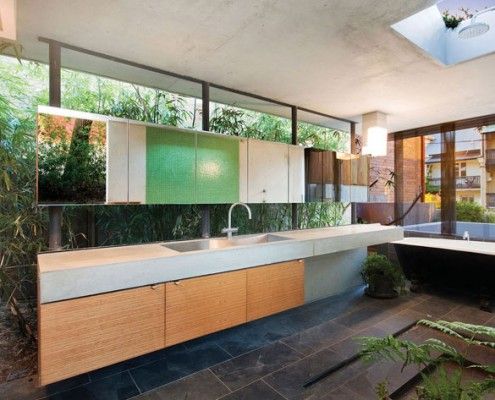
If you arrived at this house blindfolded, you might assume you were in a secluded jungle house. But you're actually just 3km from the heart of Sydney!
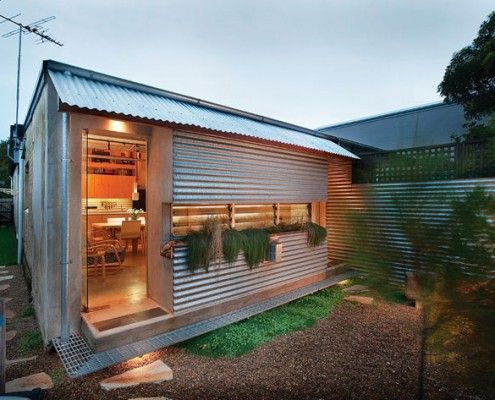
You wouldn't expect a modest, low-budget renovation in Sydney's luxe suburb Tamarama. Despite the budget, this house has some Tamarama glamor -- Glamarama.
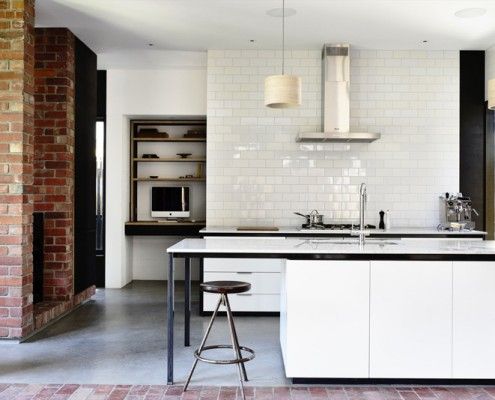
Even during the heat of summer this passive solar design remained cool and kept the family comfortable. Reclaimed materials integrates with the original.
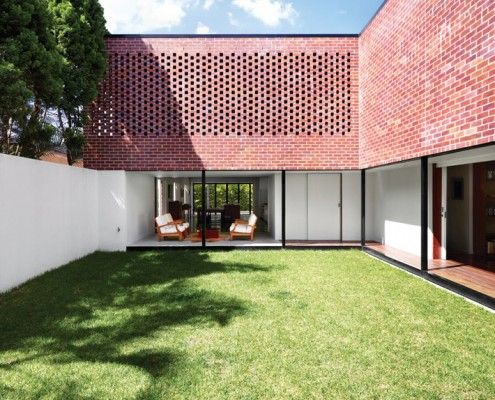
A Brisbane red brick spec home was showing its age. Architect James Russell cleverly transformed the dated home into a bright and modern courtyard house.
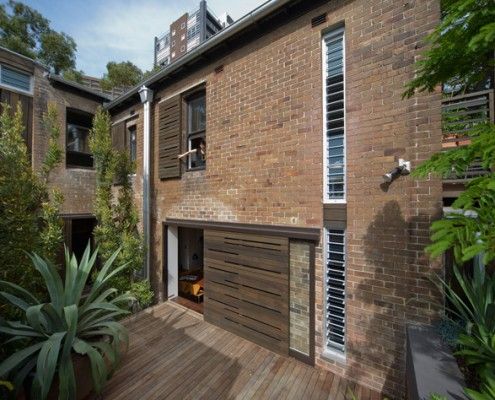
Old terrace houses are not the most efficient beasts. But this Darlinghurst terrace renovation proves you can have a terrace and aim for sustainability too.
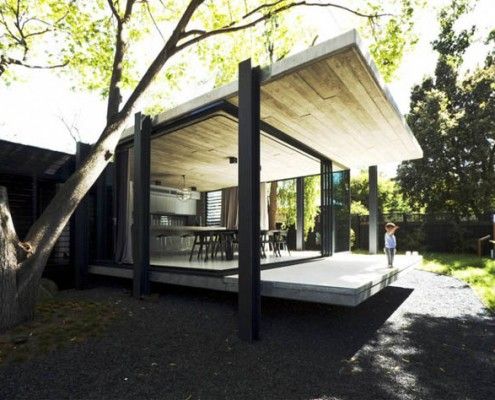
Elm and Willow House's walls seem to vanish. The living area is neither indoor, nor outdoor space -- the entire yard becomes a part of the house.
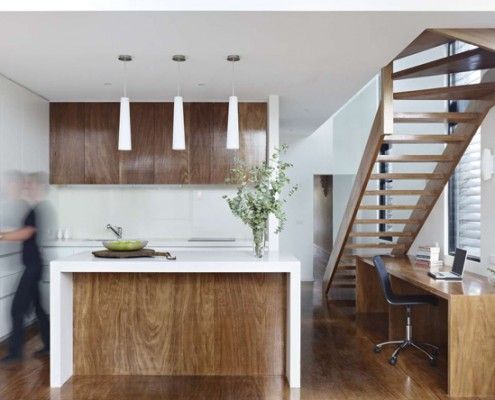
Tight site, stringent planning and heritage controls, and a difficult orientation -- Nic Owen Architects pull off the architectural equivalent of a miracle.
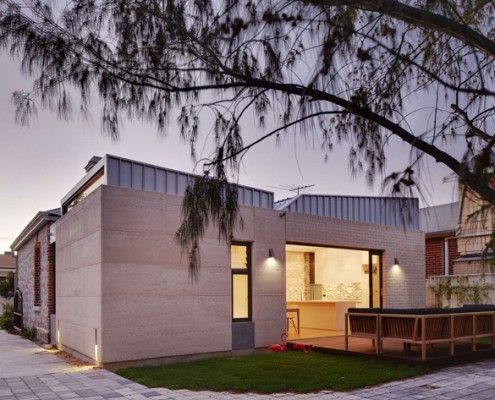
The difficulty of a cottage renovation is connecting old and new. Fremantle Addition reinterprets the original limestone cottage to connect with restraint.
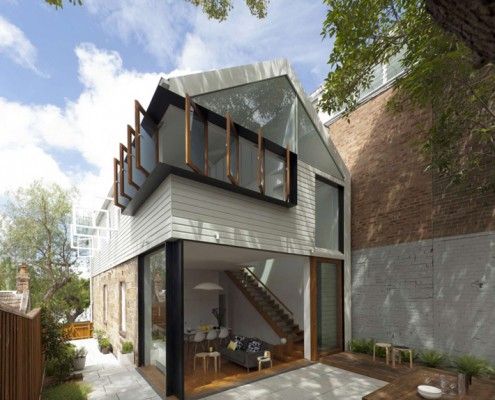
Elliott Ripper House is a prime example of how a well designed, harmonious extension can provide much more than extra floor space.
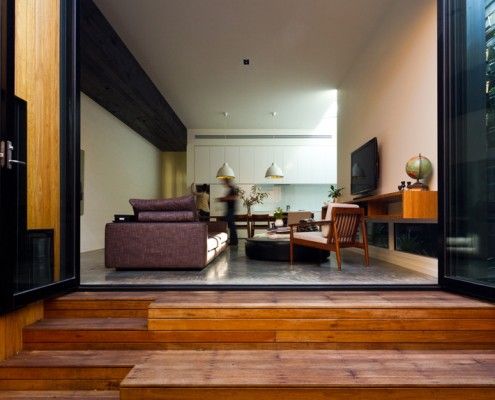
Parure House in Melbourne's inner suburb Kensington is a matching set of separate architectural ideas. It displays a richness of detail and experience.
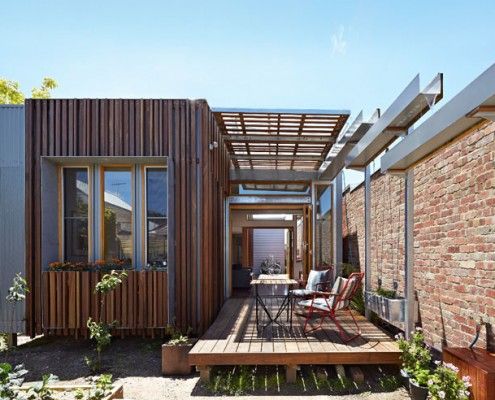
As the name suggests, Convertible Courtyard House is a home that's as adaptable as a convertible car - rain, hail or shine, this house has you covered.
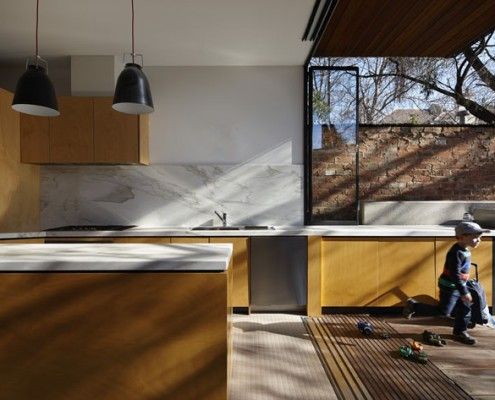
Moor House's family needed was a well designed renovation to provide space and privacy for their growing children. Oh, and all within just 4.5 meters width!
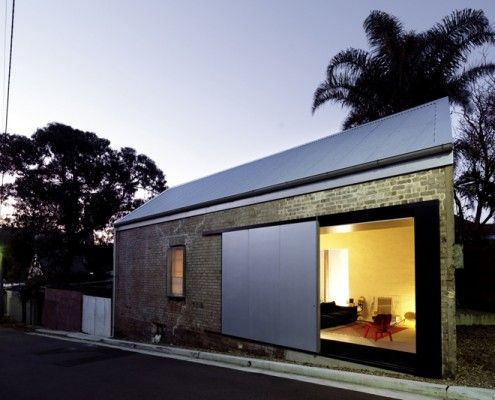
The location was right. But it would take a lot of imagination and a leap of faith to transform this dilapidated shed into a home...
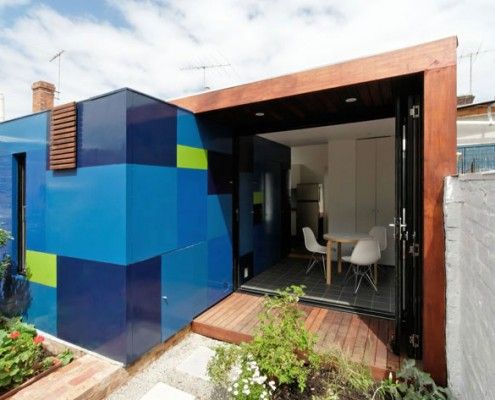
An extremely small house extension transforms a heritage cottage. You'll be surprised the difference clever planning and small addition makes to occupants.
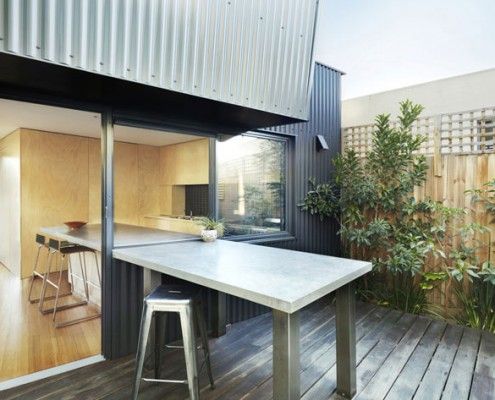
Yarra Street House is a pavilion-style extension designed to fit perfectly with a family who loves cooking, outdoor living and entertaining in style.

Fitzroy Terrace by Welsh & Major Architects works with the exiting layers of history. The house tells the story of its 170 years of occupation...
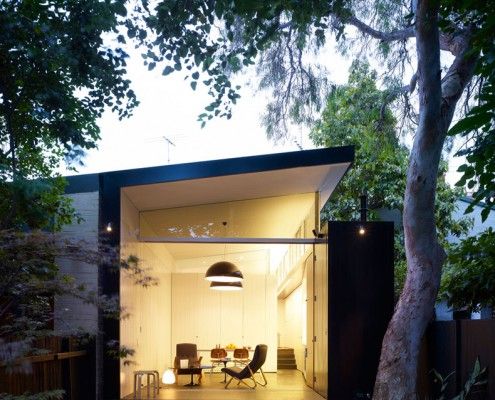
There are a lot of things to consider when planning an extension. Haines House's new raked roofline solves a number of problems effortlessly.
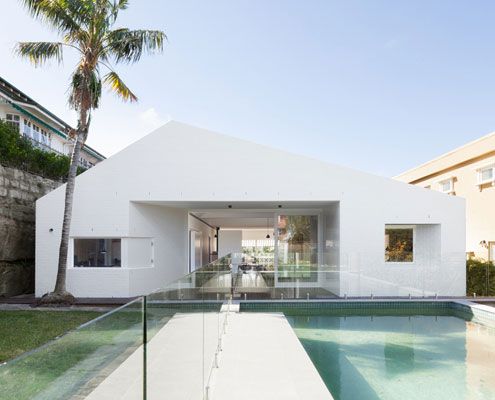
Views in one direction access to the garden in the other? Which do you choose? At House Chapple, you can have both!

A huge periscope is one way to get light into Westbury Crescent Residence without sacrificing privacy. The clever manipulation of light doesn't stop there!
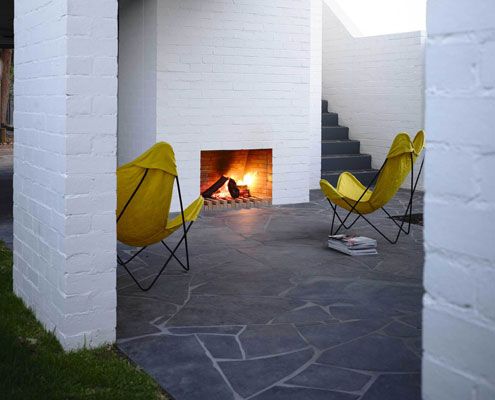
Unlike most renovations, Park Lane House isn't tucked away in a backyard -- it's out there for all to see.
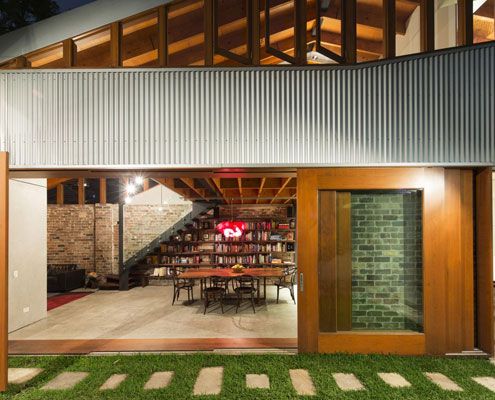
Since the cows moved out, this old shed has been transformed into a modern home for humans
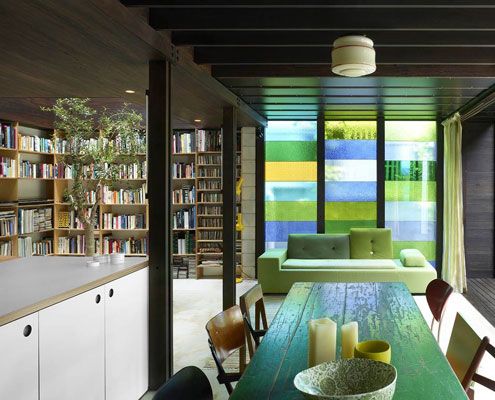
Raven Street House brings new meaning to 'open-plan' with curtains, shutters and dazzling colored glass where the walls should be. There's even an indoor tree!
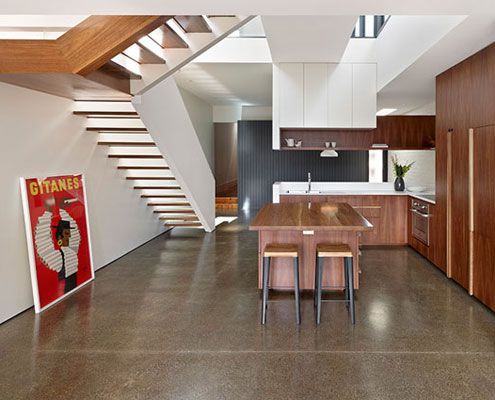
An unashamedly modern extension manages to integrate old and new by putting a modern spin on materials and colors from the original home.
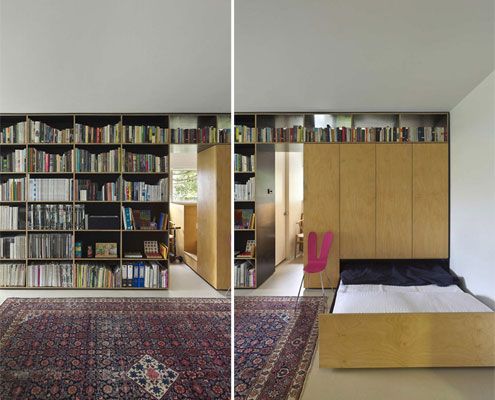
When you've got a growing family, only 36 m<sup>2</sup> and a limited budget to play with, it takes a lot of imagination to create a workable living space…
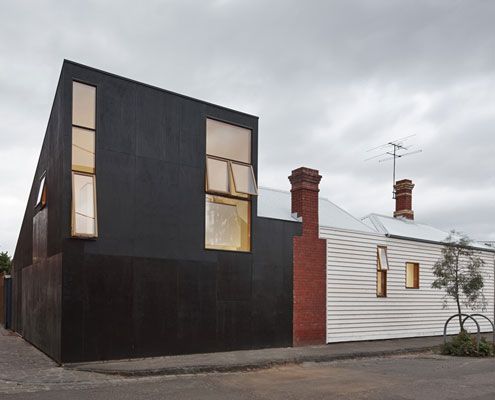
Can you spot a Japanese influence in Engawa House? 'Engawa' is an exterior hallway on Japanese homes -- the inspiration for this new extension.
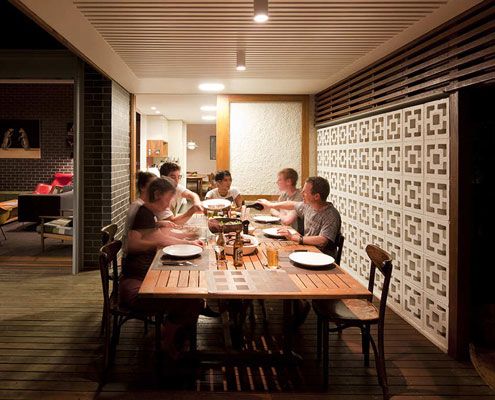
Haberfield House demonstrates an innovative response to restrictive heritage controls in an historical neighborhood.
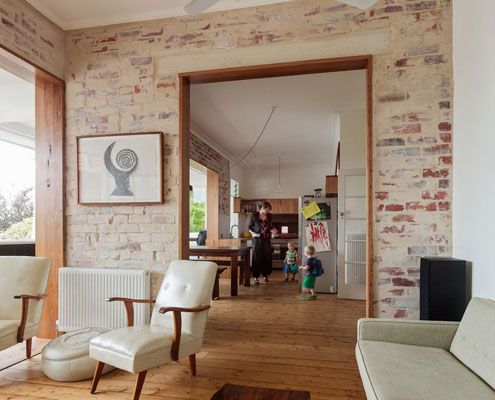
Rather than gutting and starting again, a simple reconfiguration was all it took to make this home brighter and more comfortable.
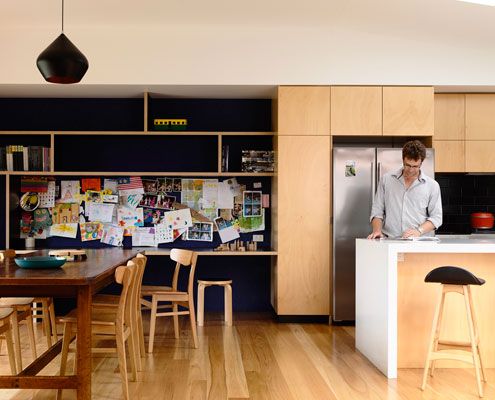
From very early on it was clear that a simple box would dramatically improve the amenity of this home. And what a beautiful box it is!
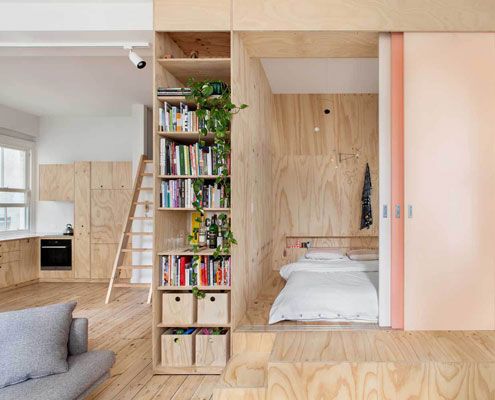
This space efficient home maximizes living spaces by cleverly concealing bedrooms behind Japanese inspired screens.
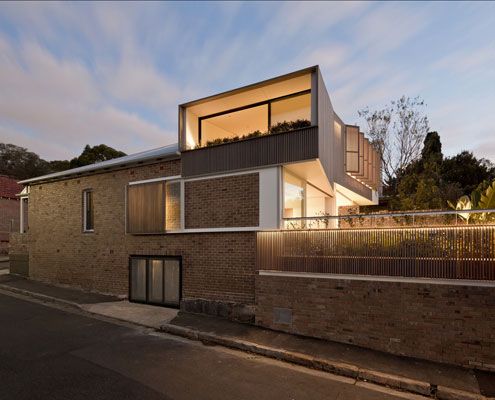
Side-by-side homes owned by two generations of the same family get an addition that explores interconnectedness and independence.
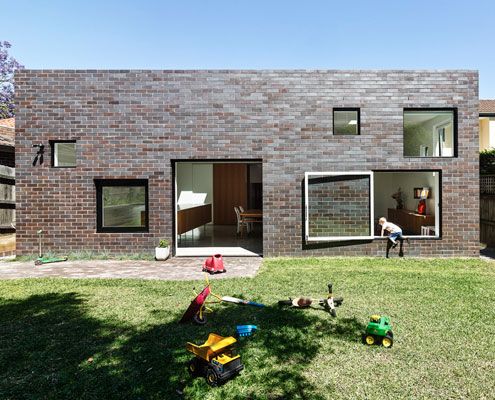
A fun extension for a young family is unashamedly contemporary, but takes its architectural cues from the house it expands on.
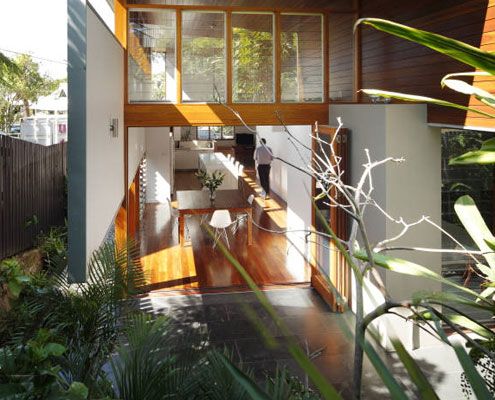
A new living \'pod\' provides more than space at Mountford Road - bringing light, volume, air and dramatic results to this small-scale project.
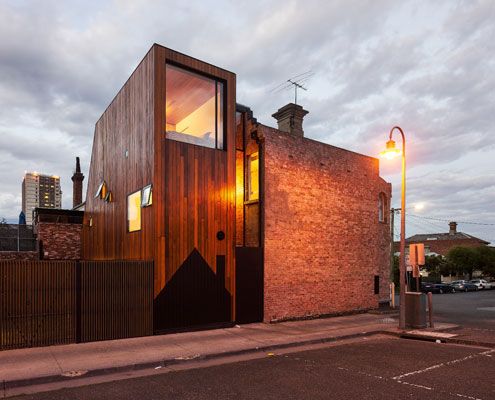
Two homes. Both owned by the same family. A new extension designed to flank the rear of both homes to provide extra space.
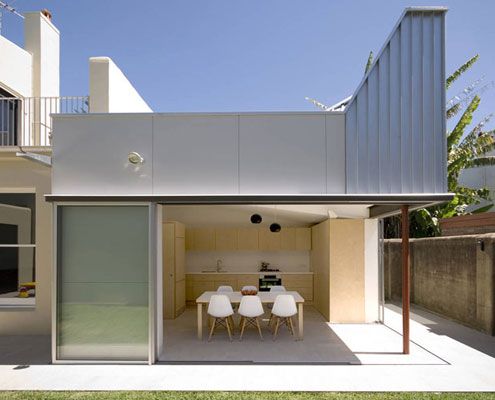
Despite only adding six square meters to this home, Welsh and Major's reconfiguration and tiny pavilion have made a dramatic difference.
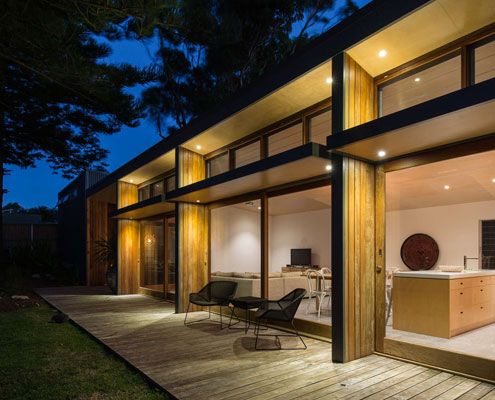
A project home from the 1970s with poor solar orientation is reconfigured and realigned. Now it catches the sun for energy efficiency.
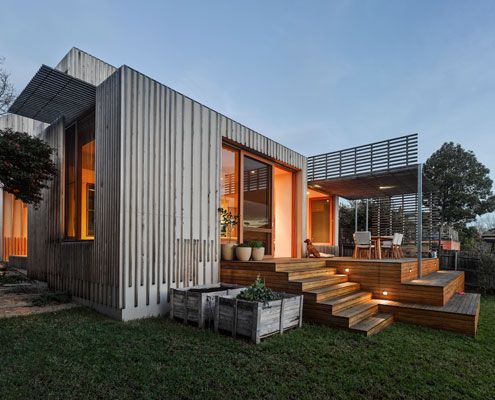
A bayside extension clad inside and out in timber battens blurs the functional and decorative.
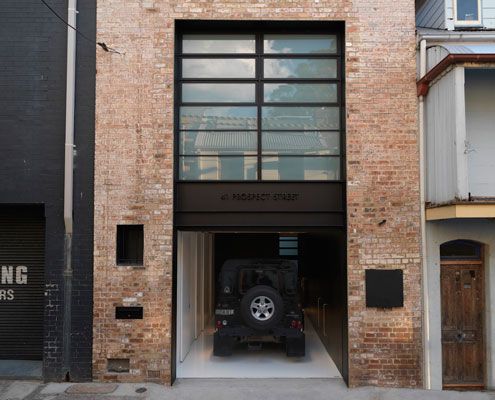
A former 19th Century warehouse is transformed into a modern residence which knows how to balance light and dark for dramatic effect.
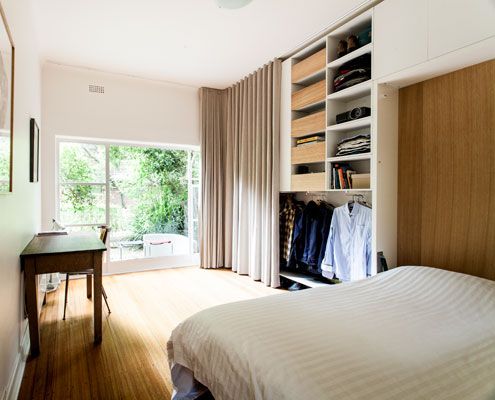
To maximise space, a lush curtain allows this tiny apartment to multitask, hiding a fold up bed and a world of storage…
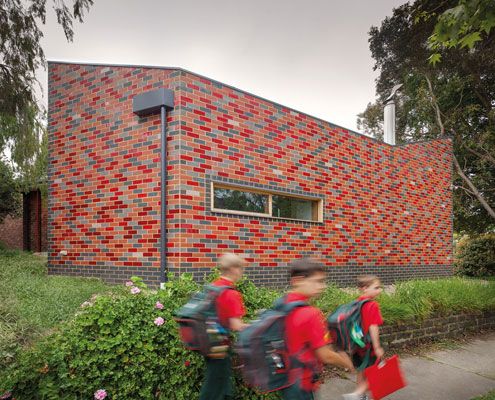
A sustainable, flexible and contemporary living space grows out of an existing home. It's reverent and cheeky, radical and conservative.
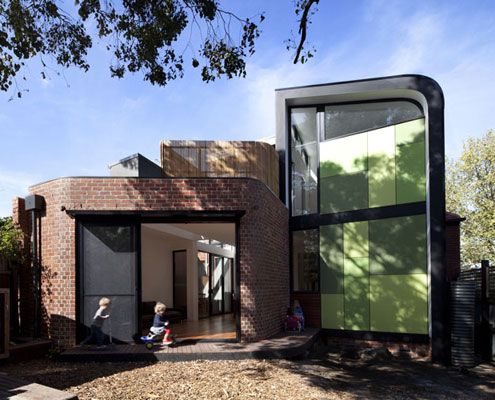
Don't be deceived by the curved exterior. Abbotsford Residence is rational -- inside and out -- to deal with a heavily constrained site.
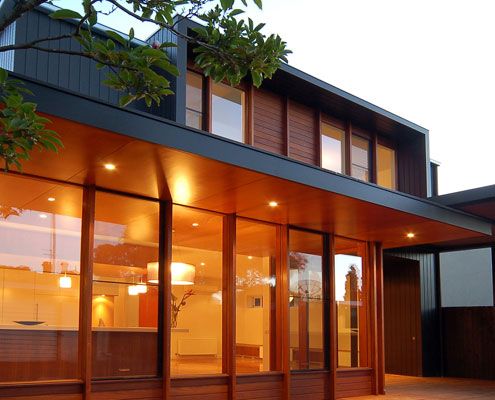
An inner city Victorian cottage of heritage significance is renovated with contemporary design and sustainable building practices.
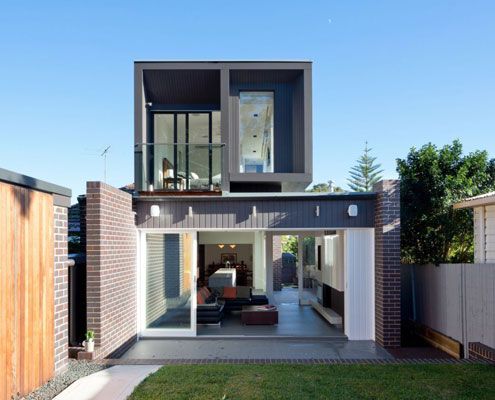
Semi-detached house revitalized for a young couple's contemporary lives. The transformation creates a bright new home.
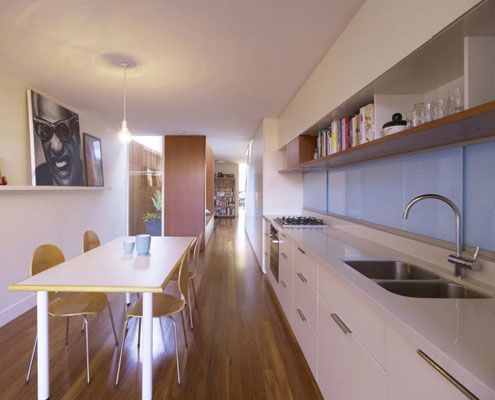
The narrow (3.9 meter) Erskineville House gets a spacious and light makeover thanks to a double height, multi-functional light-well.
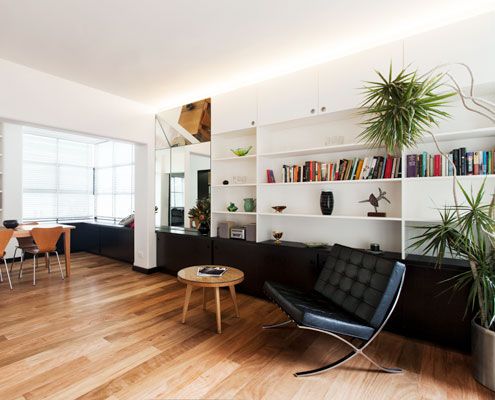
A landmark post-war apartment gets an entirely new fit-out on a very lean budget and a minimalist aesthetic.
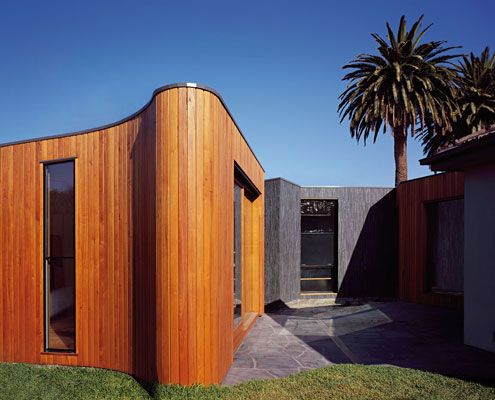
By wrapping an extension against the boundary, Boundary House deals with awkward residual spaces and improves access to light.
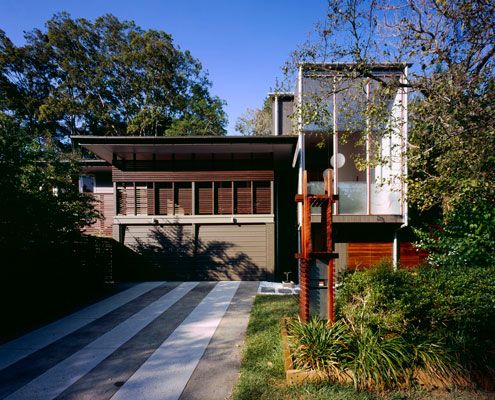
A highly crafted 'pod' extension achieves a level quality and joy in what is essentially a very simple, easy to construct little box.
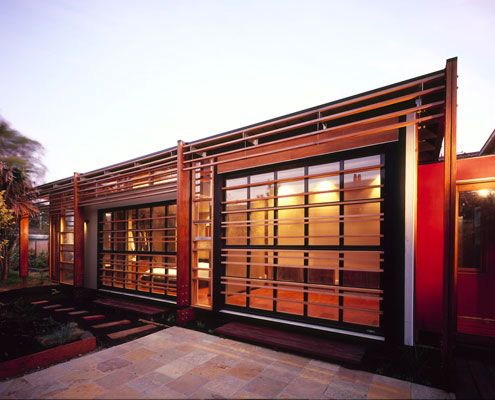
At Beachcroft Orth Residence, screens and glazed garage doors allow internal spaces to spill into the outdoors.
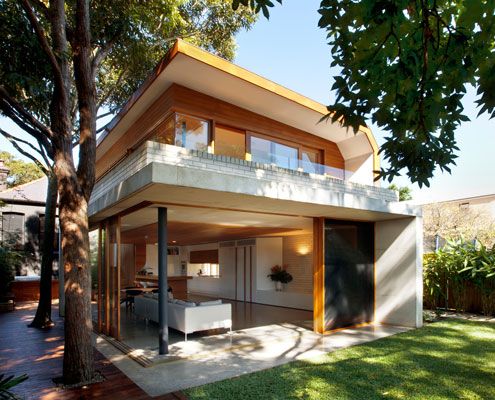
Queens Park House designed to create a series of spaces in the old and new house which are flexible over time.
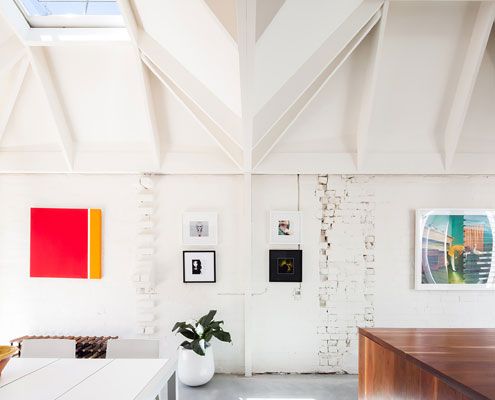
A previously dark terrace is transformed into a light and bright home with the help of some unusual 'light cannons'.
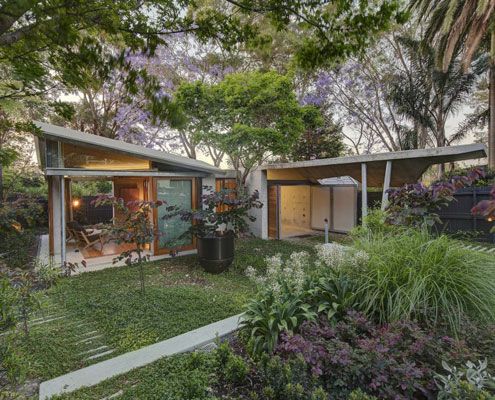
Welsh and Major Architects transform a late Victorian, inner Sydney home in a garden room.
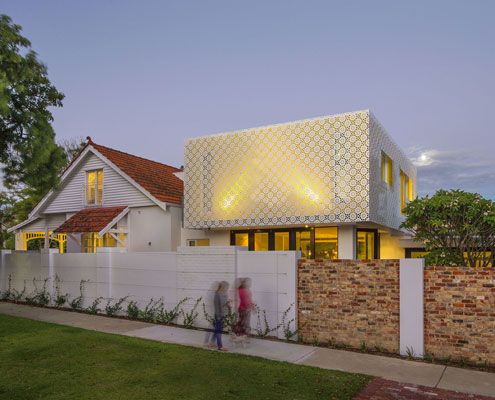
The craftsmanship of the Arts and Crafts period has been skillfully reinterpreted to create a modern extension which feels right at home next to the original home.
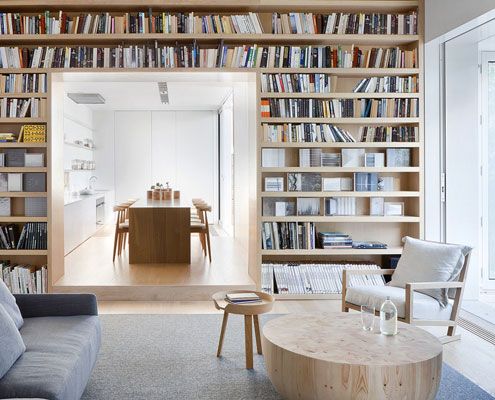
A stronger connection to the exterior courtyards with concealed sliding doors, for access to light, fresh air and aspect.
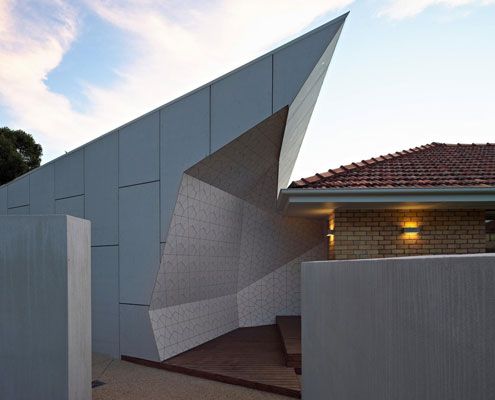
Some call the 1960's cream brick house ugly but this one has transformed into a spacious family home suited to its semi-arid climate.
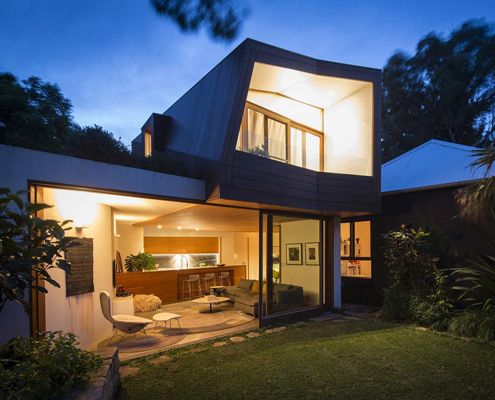
Talk about a constrained site - this light-filled addition is a small inner city block sandwiched between 14 adjacent properties.
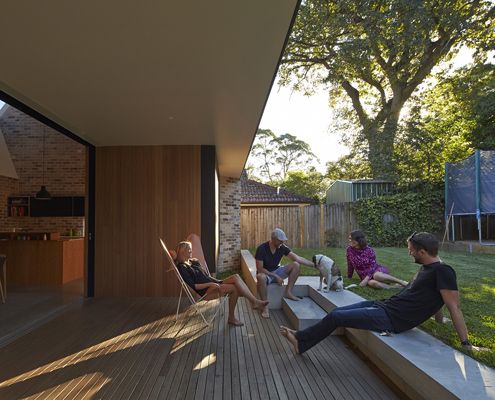
The old house faced the wrong way and missed out on natural light. With the help of a clever skylight, this renovation turns things around…
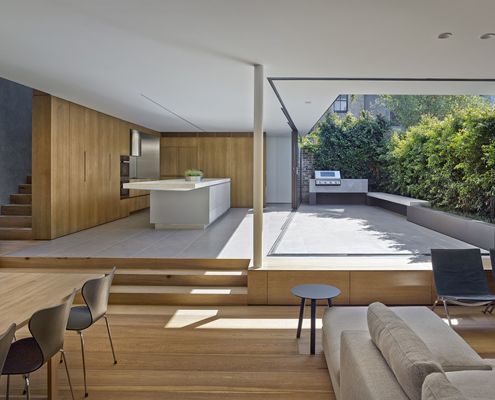
It can be a challenge to enjoy indoor/outdoor living without sacrificing your privacy. Birchgrove House achieves the perfect balance.
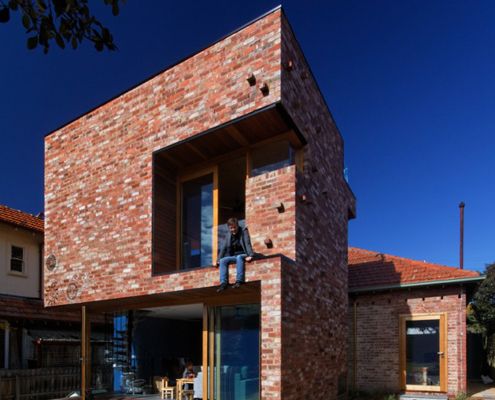
Ilma Grove is an extension to a heritage home in Northcote, Victoria. The extension provides more space and guarantees a sustainable lifestyle.
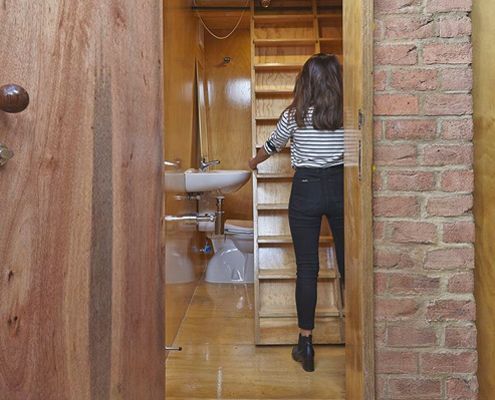
Just like the Doctor's TARDIS this home has a surprisingly big interior. Inside is a completely self contained studio apartment!
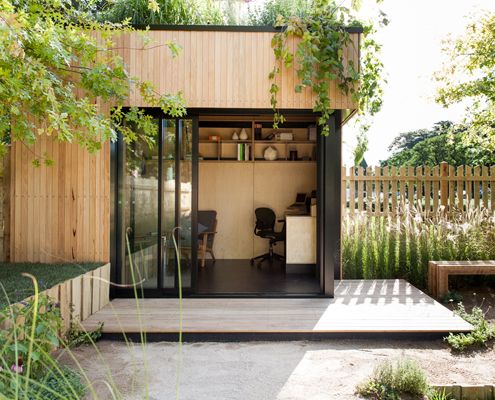
Looking for a small extension but the expense to outcome ratio is out of whack? The Backyard Room might be just what you need.
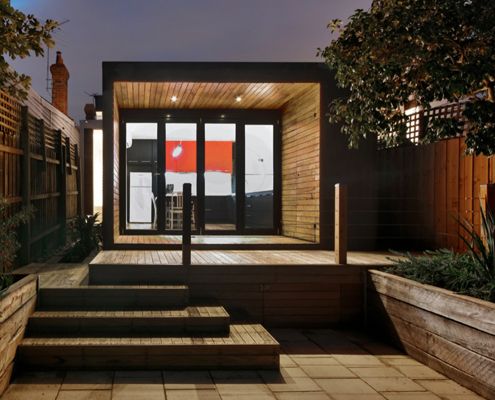
Modest extension creates an infinitely more liveable home compared to a previously gloomy and confused hodgepodge of poor additions.
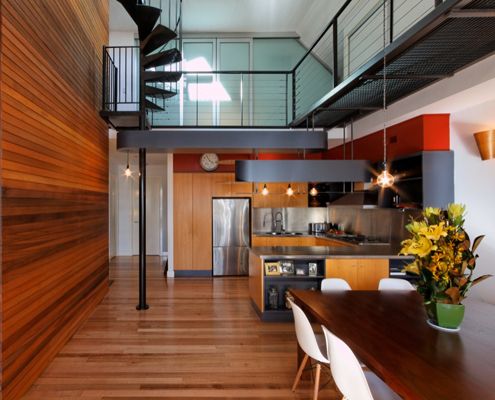
Nestled within the undulated roofline of Fitzroy’s famed MacRobertson building sits a warehouse conversion and roof terrace with a difference…
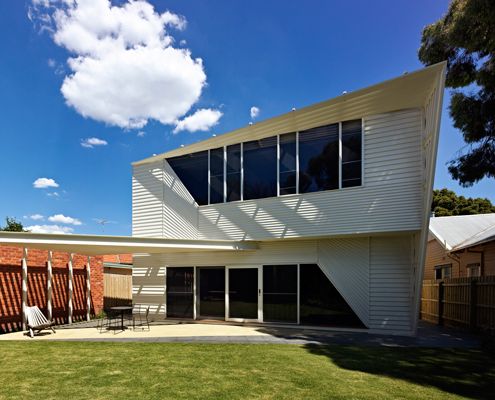
The weatherboards on this extension compress, extend upwards and weave over the facade in a modern interpretation of the traditional weatherboard cottage.
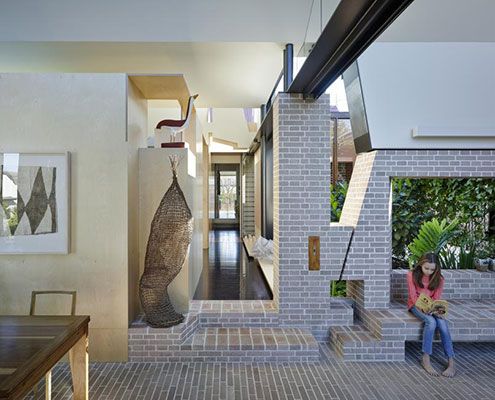
Aperture House uses the humble brick in imaginative and experimental ways which belie the modest scale of the spaces.
