Urban Homes
Explore our collection of Urban Homes
featured on Lunchbox Architect.
Urban homes come with a lot of constraints. Tight sites, neighboring houses, heritage controls and planning regulations affect how urban homes are designed. Obviously constraints breed innovation because architecturally designed urban homes are some of the most innovative and interesting houses around.
At Lunchbox Architect we pride ourselves on sourcing the best examples of small urban homes. We argue that homes don't have to be huge to great. In fact, small urban homes are easier to maintain, cheaper to run and, when designed right, a joy to live in.
Block out the hustle and bustle by concentrating on these top-quality urban homes we've featured on Lunchbox Architect:
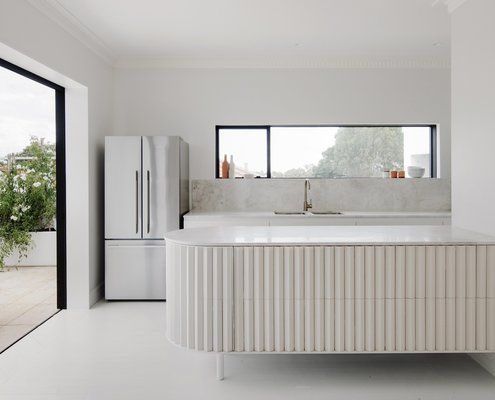
This post-war brick house has been transformed into a stylish modern home with a thoughtful addition and creative reworking.
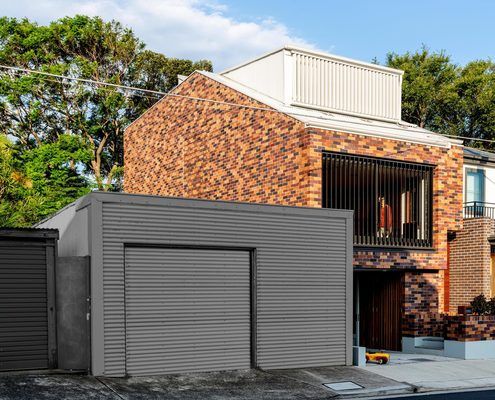
Celebrating the suburb's history, this laneway house demonstrates how to create high-quality housing in the inner city with flair.
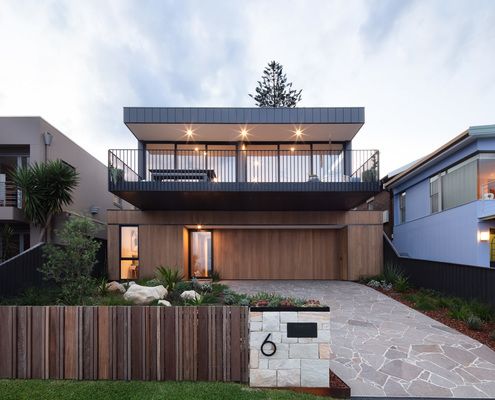
Designed to make the most of the view, even from the backyard, this prefab modular home is like a viewing scope towards the ocean.
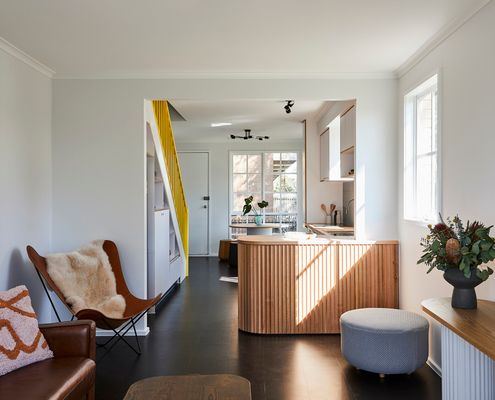
It's hard to believe 1994 was nearly 30 years ago, but this home was sure showing its age. No more thanks to a fun and bright revamp.
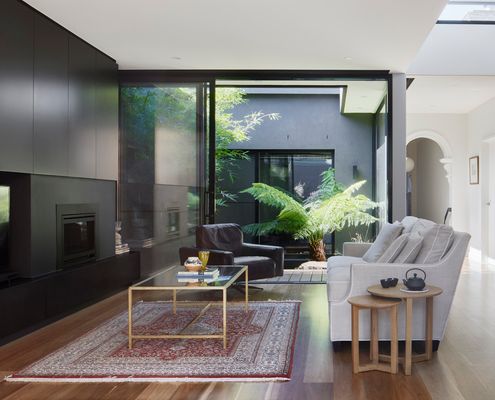
Internal courtyards are the answer to finding natural daylight and preventing overlooking issues in this inner-city renovation.
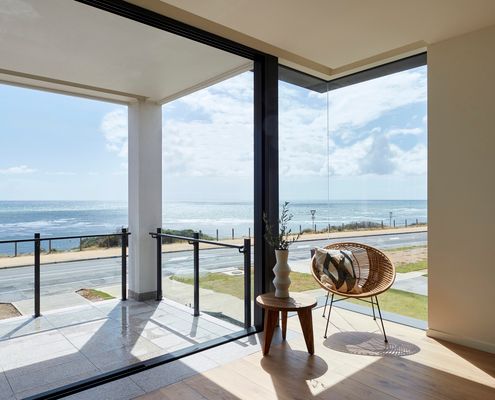
Some clever solutions mean even a home on a long, narrow block can capture scenic, wraparound views of the ocean.
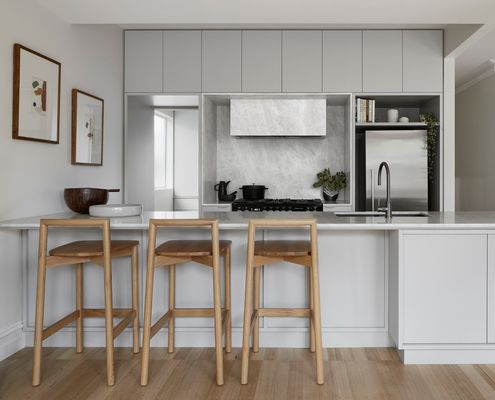
A more efficient floor plan could unlock the space for an ensuite, open-plan kitchen and plenty of storage without extending...
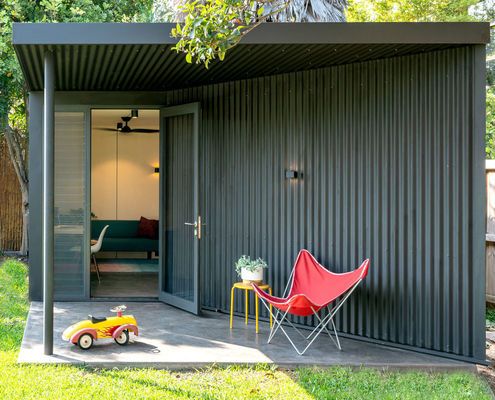
If you're squeezed for space but can't justify the disruption and cost of either moving or renovating, this might be the answer...
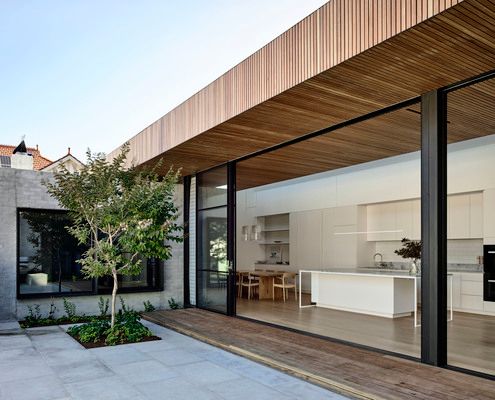
This new addition is unquestionably modern, but it has an enduring, timeless quality which makes old and new perfect companions.
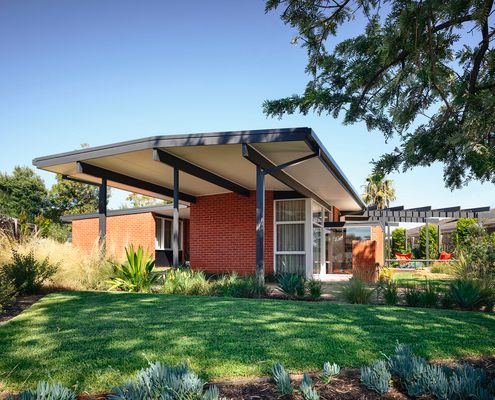
With only minor changes over its 50-year life, this mid-century home retained its original charm but desperately needed a little TLC.
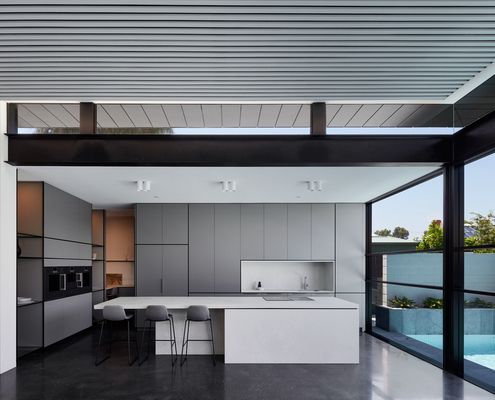
Full of light and opening onto the pool and outdoor area, this modern pavilion is the perfect addition to this heritage home.
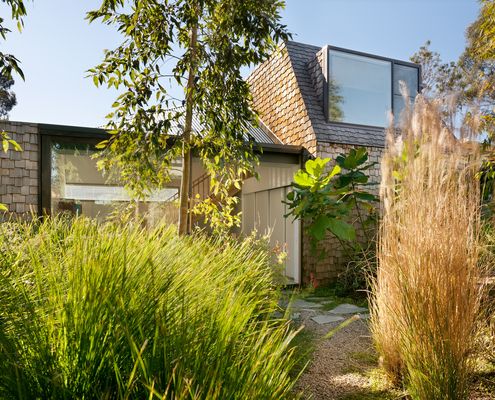
A renovation to a Victorian-era home and detached studio shines thanks to the three Rs plus local manufacturing and craftsmanship.
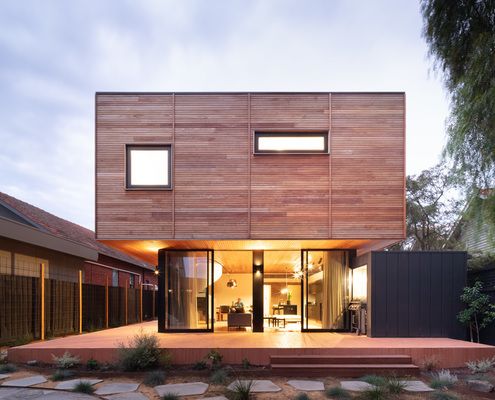
The owners of a mid-century home loved the qualities of their home but needed a modern addition to bring it into this century.
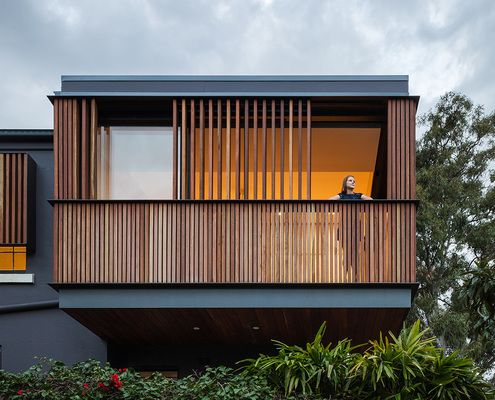
On the corner of two main thoroughfares, a new room conceived as a large balcony gives this home a way to connect with the community.
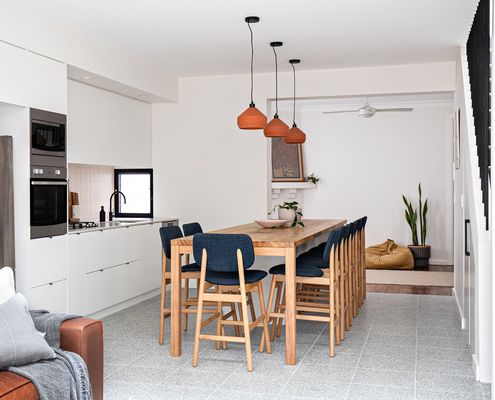
An injection of pattern and brings plenty of personality to this cottage addition, perfect for a creative young family.
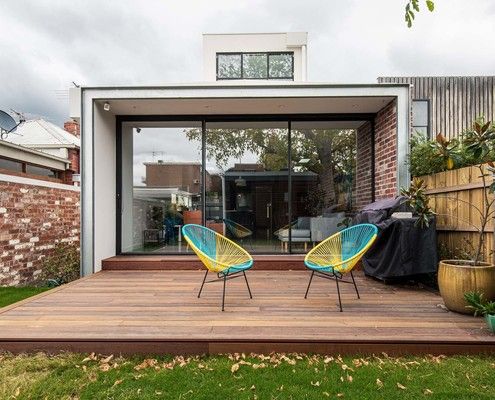
While older homes have character baked in, they're not built for modern living. But, you can have the best of both worlds; old and new!
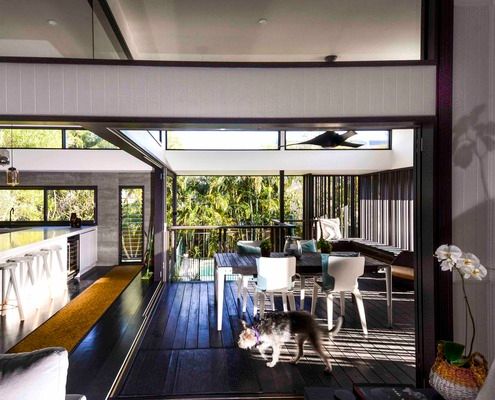
A back deck completely transforms the functionality of this home, creating a hub connecting living areas with the backyard.
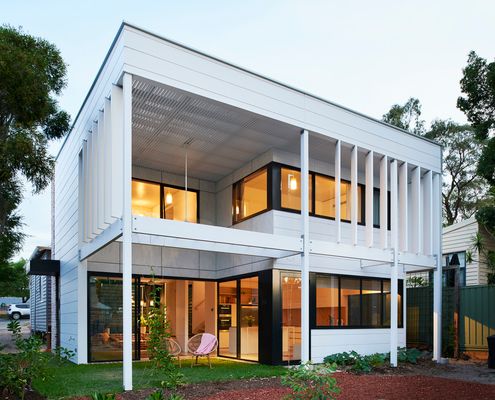
Creating a home for an introvert and an extrovert means balancing openness with a need for privacy; prospect and refuge.
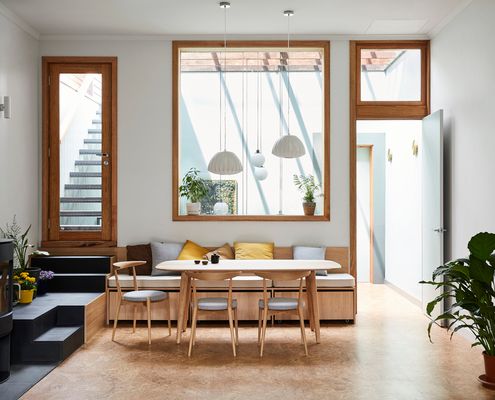
Shop tops in Victorian-era buildings are often dark and often empty these days, talk about a wasted opportunity!
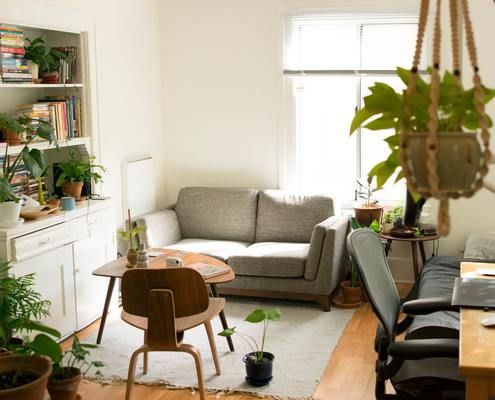
When you #stayhome, small frustrations can turn into colossal ones but, on the flip side, pay attention to what you love about your home...
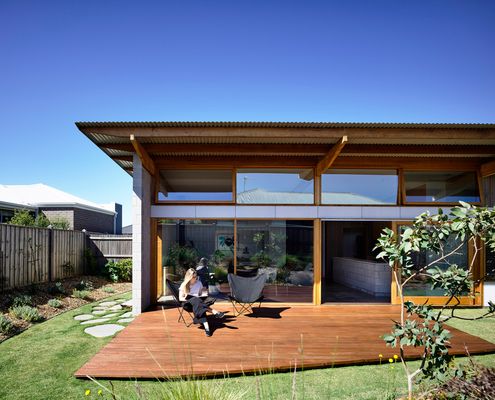
A refined and considered home in a new estate shows the power of using an architect versus buying off-the-plan from a bulk builder.
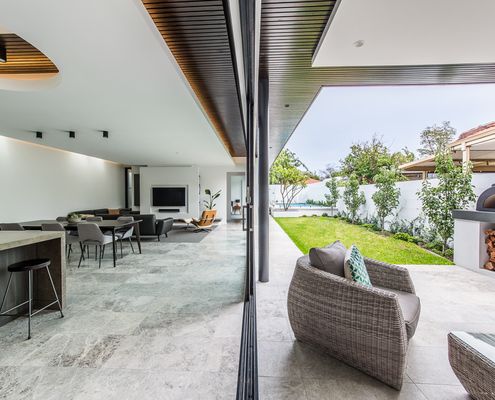
A long, thin addition on the southern boundary allows this home to maximise the amount of natural light and create an outdoor room.
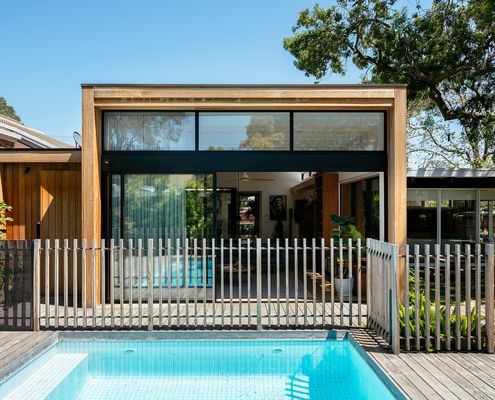
An addition to this mid-century gem keeps the essence of the original while ensuring it's fit for family life in this century.
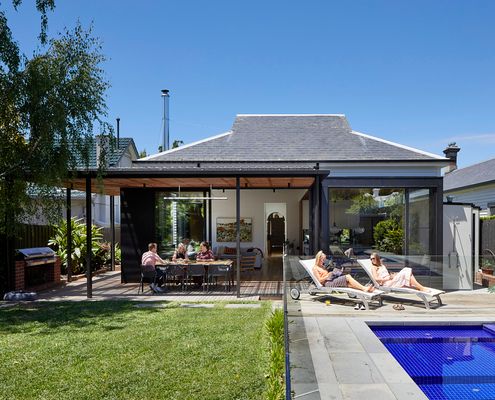
Oftentimes when you feel like you need 'more house', the answer is actually to rethink the way your existing house functions...
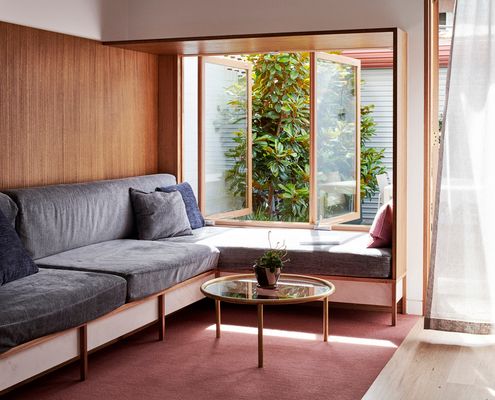
Downsizing from a large family home to an inner-city pad, this couple were prepared to compromise on space, but not on function!
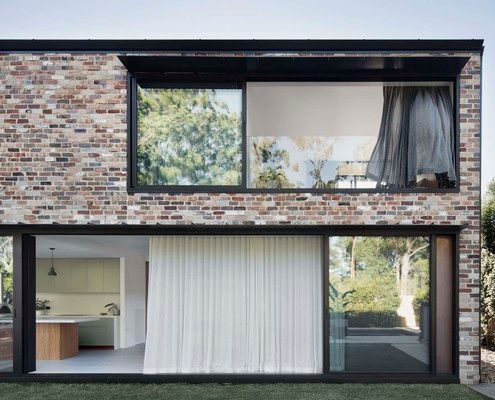
A thin addition to this home creates new living spaces, but the bonus is a courtyard created by leaving space between existing and new.
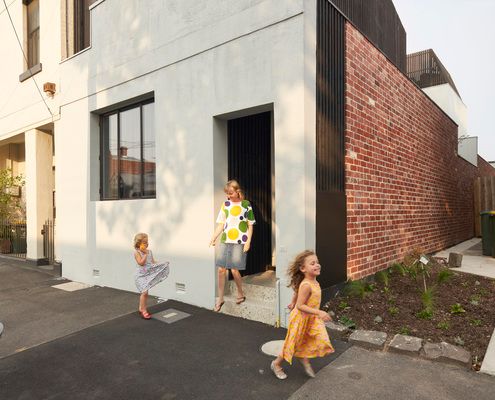
Renovating is a messy art full of compromise but, if you roll with it, the result can be the perfect-imperfect home for your family.
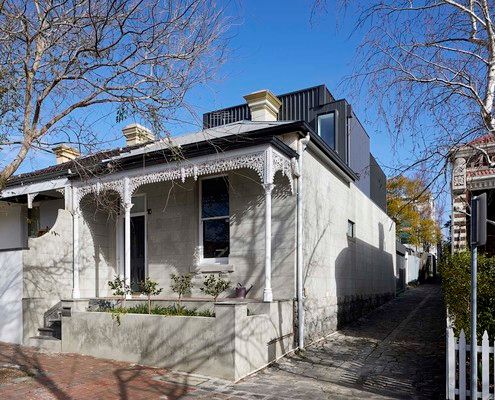
With a block of just 117 square metres, this inner-city reno required some creative thinking to make the most of all available space...
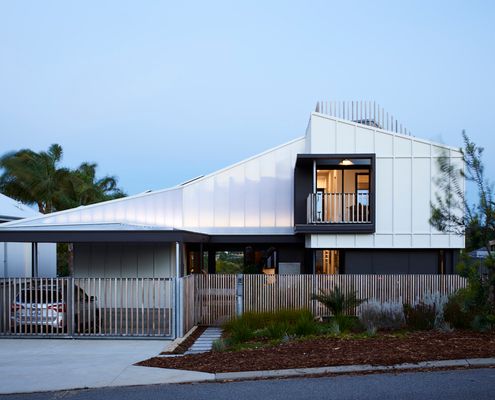
With hints of those classic beach houses, but all the modern needs of a family home, living here would feel like an endless holiday.
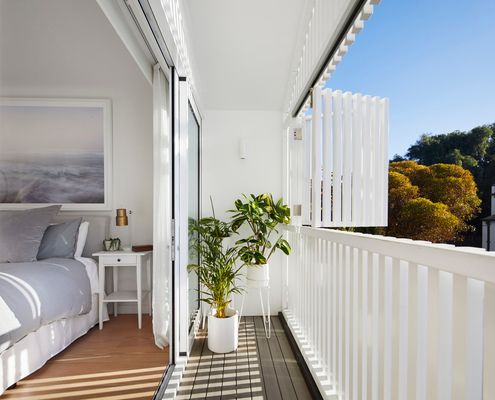
Making the complex seem effortless in this addition on a tapering block was not easy, but the results are phenomenal.
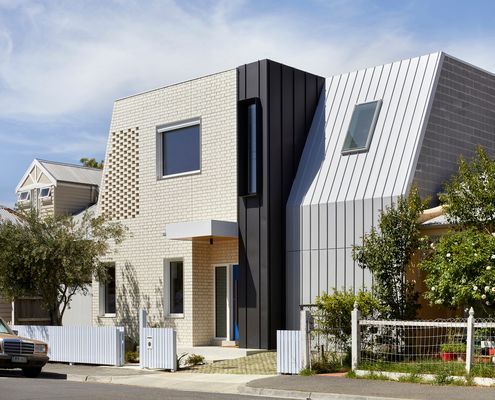
This family home was designed with best-practice sustainability and Passive House standards to be a comfortable home for years to come.
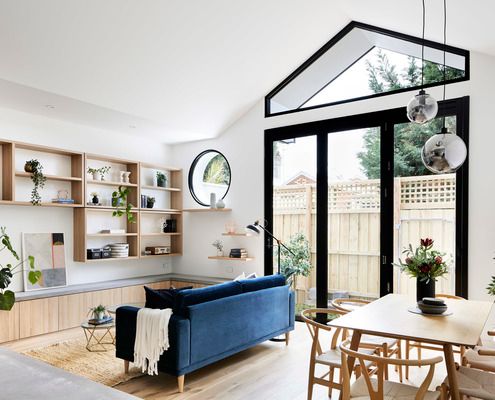
Architecture isn't about the bells and whistles. It's about creating spaces which help to improve your lifestyle. Like this home!
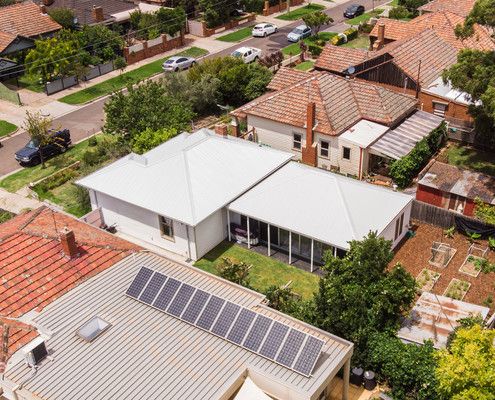
A modern addition reorients this home towards the sun as well as complementing and tucking under the roofline of the original home.
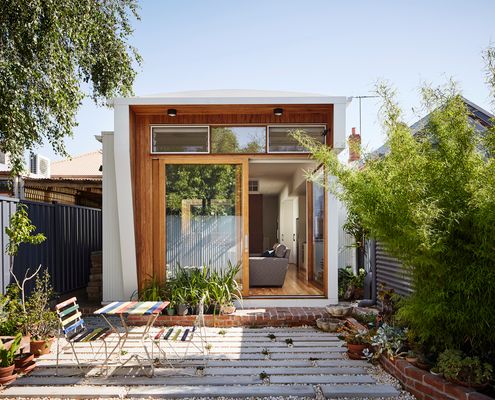
Want a sustainable home, but don't know where to start? An architect can help you create a comfortable, sustainable home...
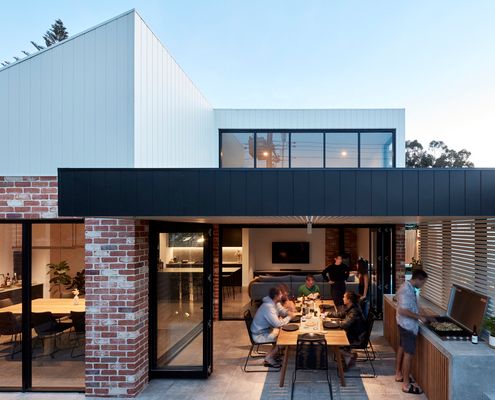
By using similar colours, materials and proportions as the original home without copying it, this addition fits in effortlessly.
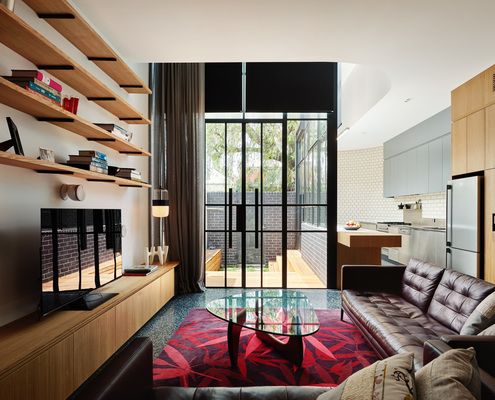
Unusually-shaped boundaries can be a challenge, particularly on sites as tight as this; you've got to turn a challenge into an asset!
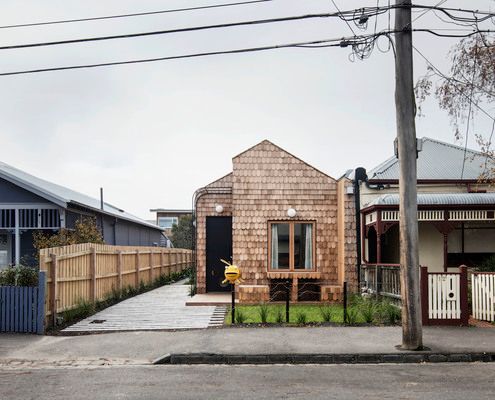
The neighbours are shifting uncomfortably in their seats as this new kid on the block shows them what modern living should look like...
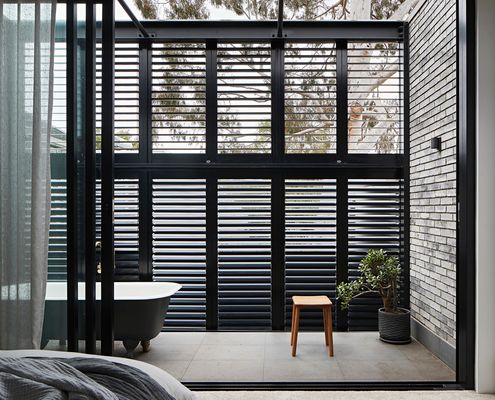
Previously a general store, this South Melbourne terrace is now a light-filled family home while retaining its character and quirks.
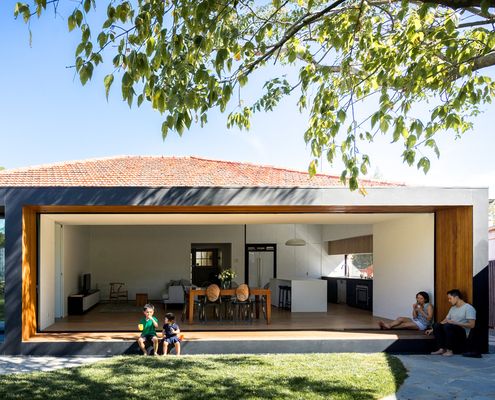
Would you be game to renovate and reduce the size of your home? This design proves it's not always more space you need, after all.
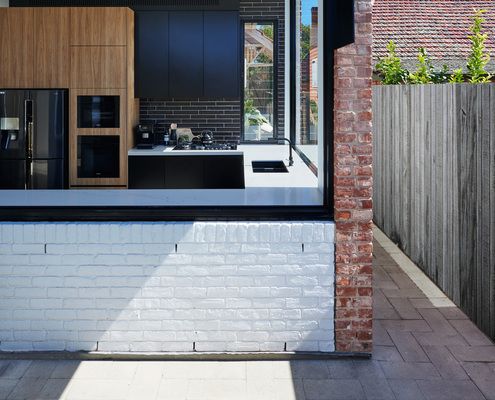
This space-defying addition proves just because you don't have a lot of space to extend doesn't mean you can't make a big impact.
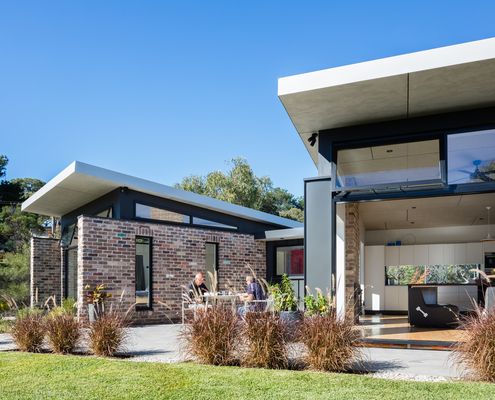
This granny (and gramps) flat is the perfect place for a retired couple to call home: close to family, yet private and comfortable.
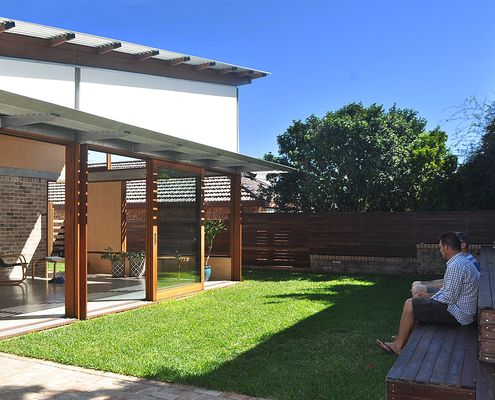
Using passive design techniques, this new living space embraces the outdoors and will be comfortable year-round without relying on AC.
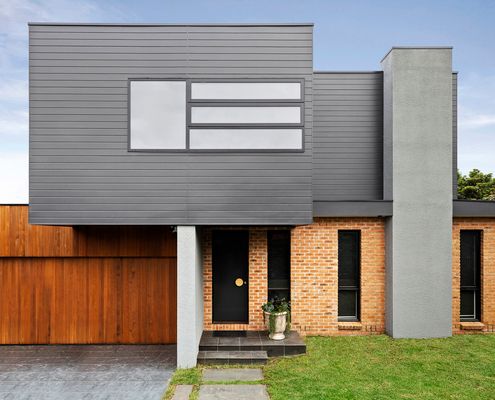
With dated bricks and dutch-gabled eaves, this home was definitely a child of the '90s, but now it's been given a contemporary twist.
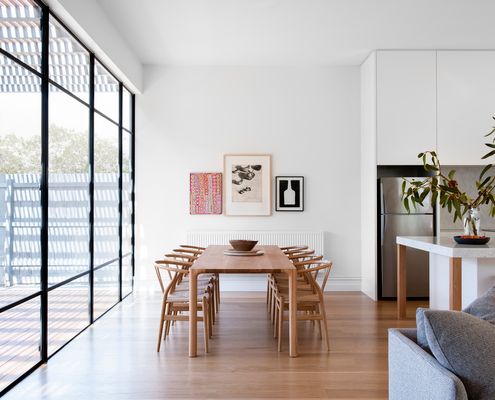
Scandinavian design is clean and minimal, but the use of natural timbers and stone avoid it becoming sterile. This home nails the look.
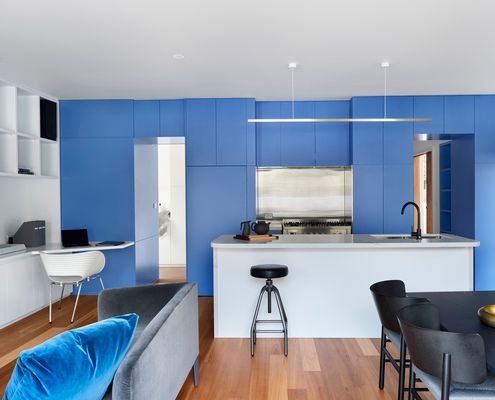
Making a compact space work means making it work hard. But how, exactly, do you achieve that? This remodel shows you how...
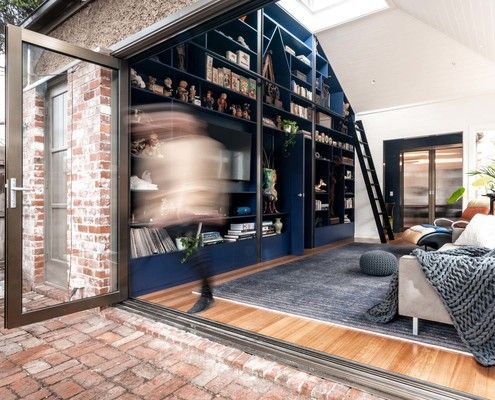
For an artist who collects all things astonishing and strange, a renovation helps to show off her unique style and flair.
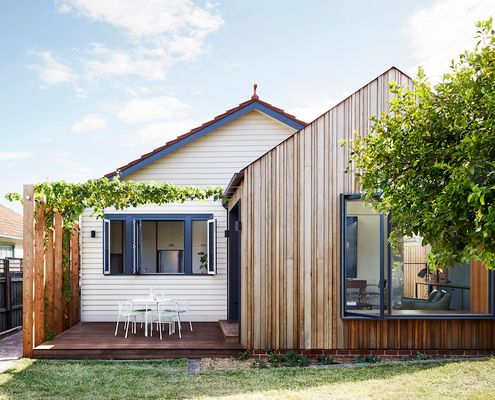
You might be surprised how little extra space you need if you take the time to get the floor plan right...
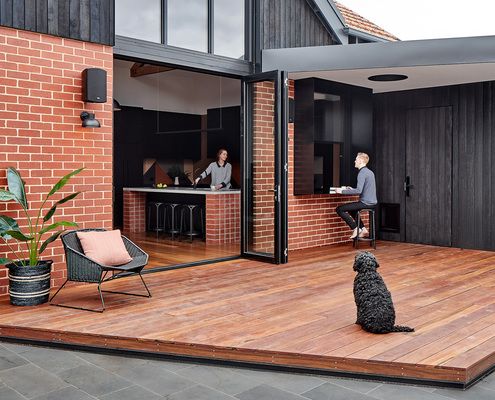
By reimagining the way this existing addition functioned they were able to transform this home, adding only 15 square metres in total.
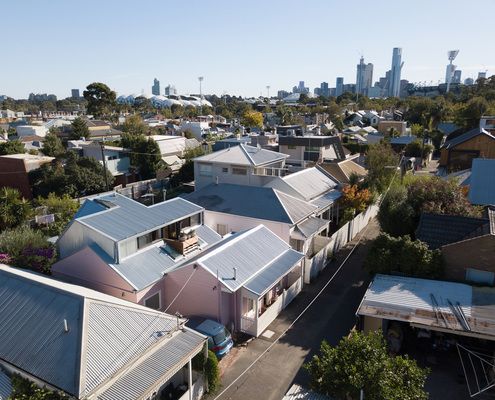
The clever addition has been sliced and diced to deal with all the constraints of the site, but it guarantees light, space and views.
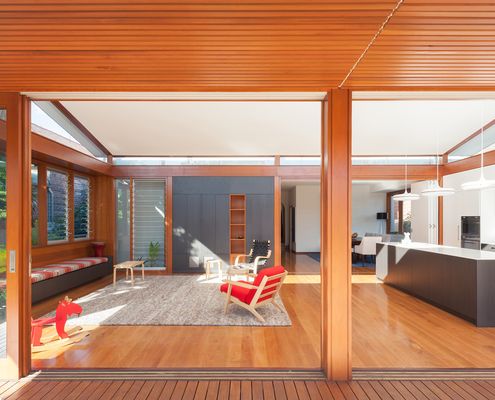
If you focus on the basics first in sustainable house design, everything else becomes a bonus and your reduce greenwashing overwhelm.
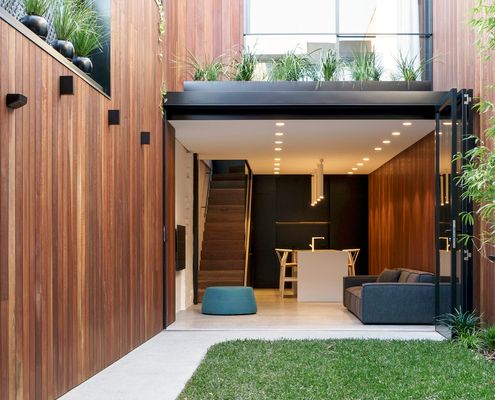
A total rebuild of this terrace house was required, but glimpses of its history are exposed throughout the house.
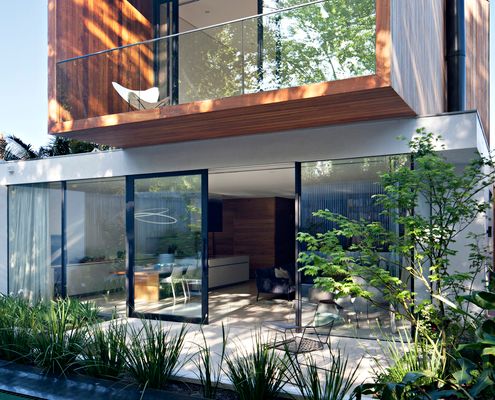
Making the most of the site's assets, this new addition overlooks the lush park behind the home to stunning effect.
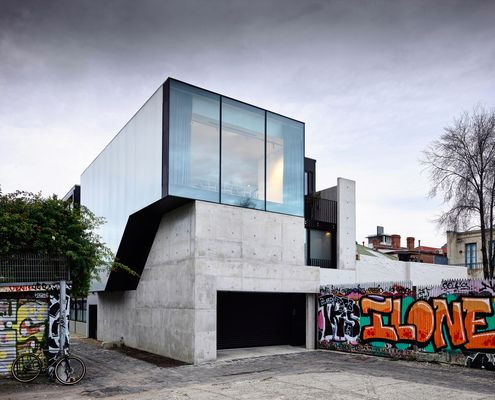
It's difficult to imagine how this tight block in a laneway could become a functional and spacious home and office, but they did it!
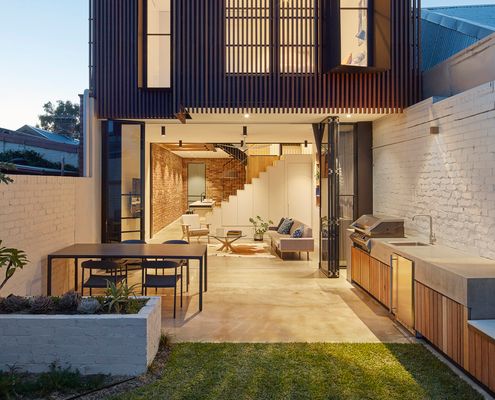
Ultimately council agreed to let them make some changes behind this heritage facade, convinced no one on the street would be the wiser.
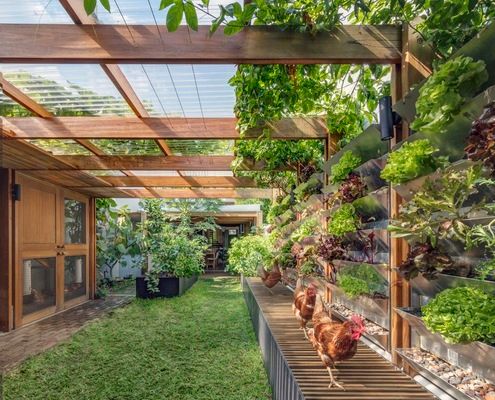
Imagine if all our inner-city homes were eco-friendly urban farms: what a difference we could make! Here's what that might look like...
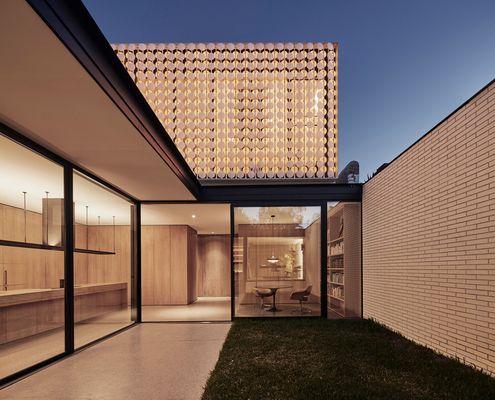
Sadly lighting is an afterthought in many homes, but not here: a special lighting system demonstrates the potential of lighting design.
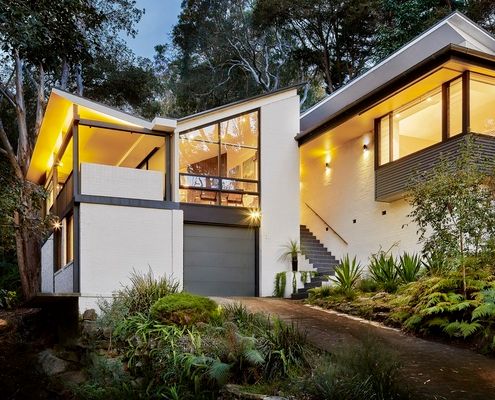
This 1960s home originally designed by Peter Johnson is updated to take advantage of its location without losing what makes it special.
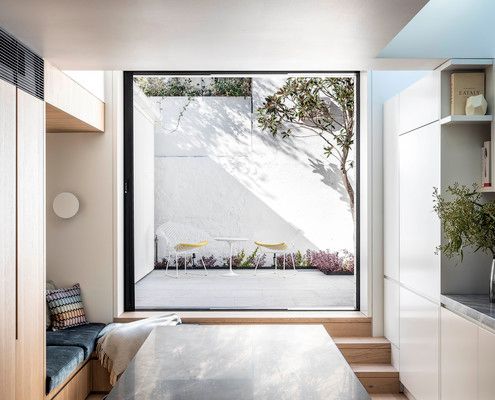
Like a tiny, irritating grain of sand creating a lustrous pearl, sometimes a projects' constraints lead to the most charming solutions.
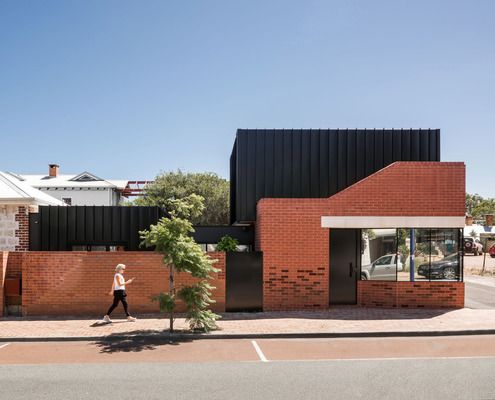
Renovating a heritage house the right way means you can enjoy the benefits of a modern home while respecting the house's history.
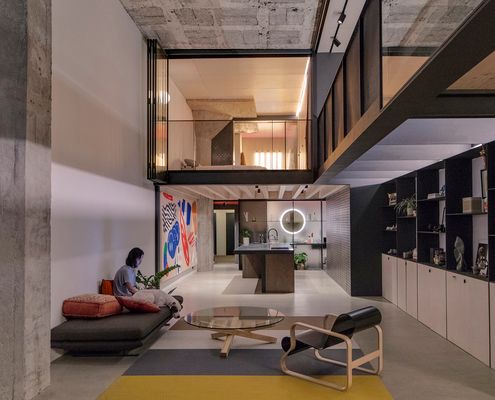
If you've ever harboured an urge to live in a trendy inner-city warehouse conversion, be prepared to have some feelings about this...
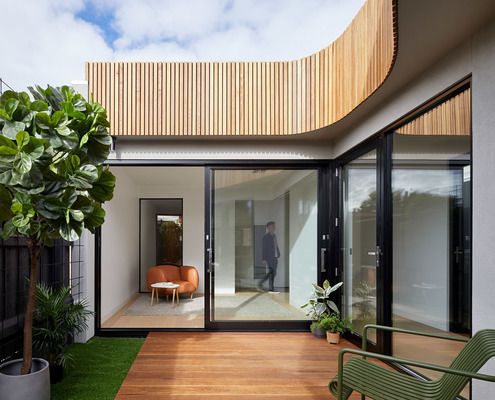
How do you get sun, light and a sense of space when your block is only 6 metres wide? This home has some solutions for narrow blocks.
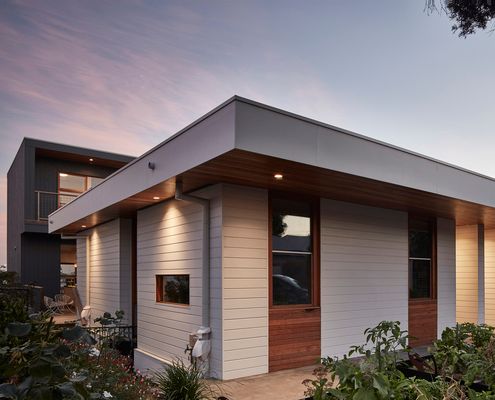
When you think of an off-grid house you typically imagine a remote cabin in the bush, but these eco-townhouses tell a different story.
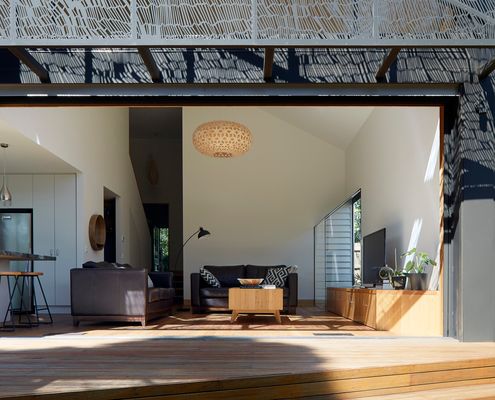
Embracing the garden with a huge double-height space, 7 metre-wide door and patterned screen which fills the home with dappled shade.
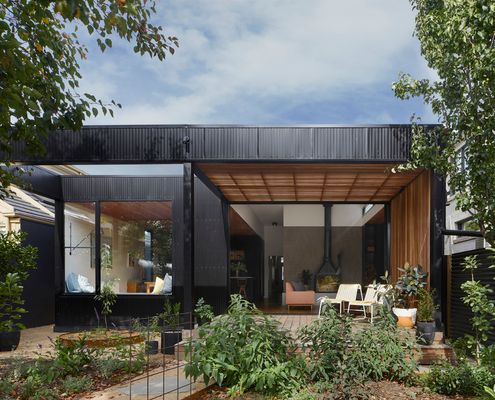
Three distinct options and three years later they settled on a design, but when you're building forever, take the time to get it right!
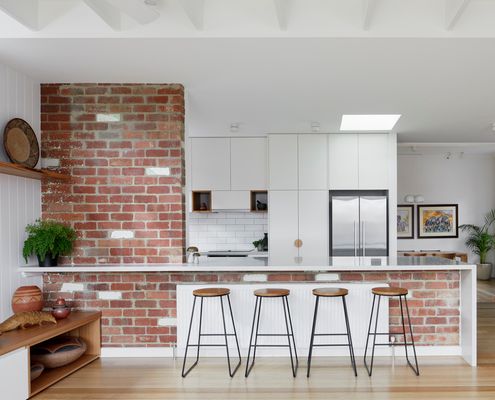
Revealing the layers beneath this dilapidated home helps to blend old and new, weaving a rich story from the home's existing fabric.
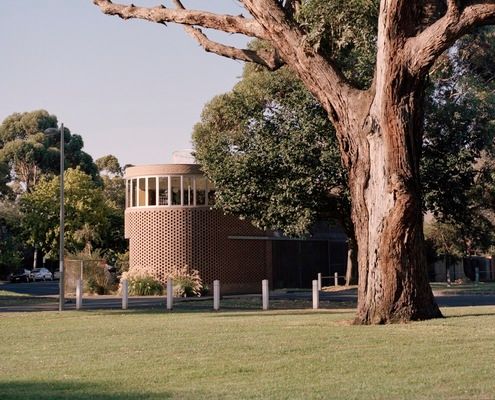
A home for a couple and a separate home for their adult children. Plus it's on a very public, very tricky triangular site!
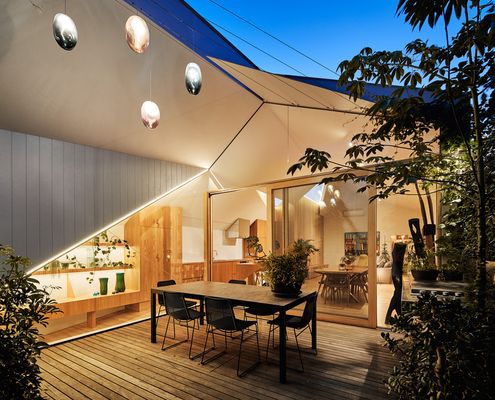
When a couple who both have homes designed by the same architect get married, their new home together is bound to be adventurous!
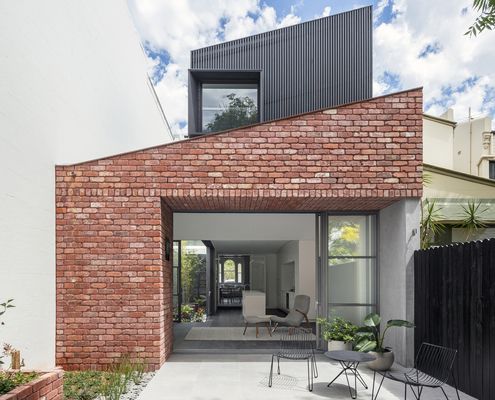
New living areas and a backyard studio centred around a landscaped courtyard make this home perfect for current and future generations.
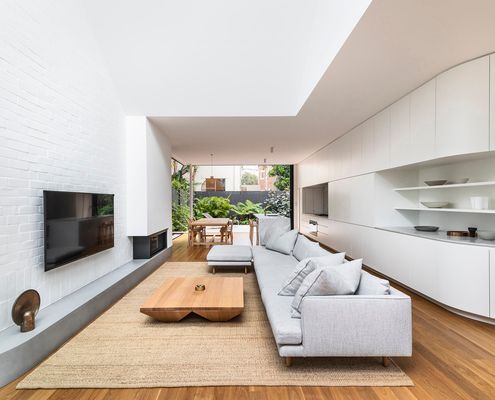
With numerous facets to bounce light around the home, Cloud House feels like living in a cloud surrounded by beautiful, diffused light.
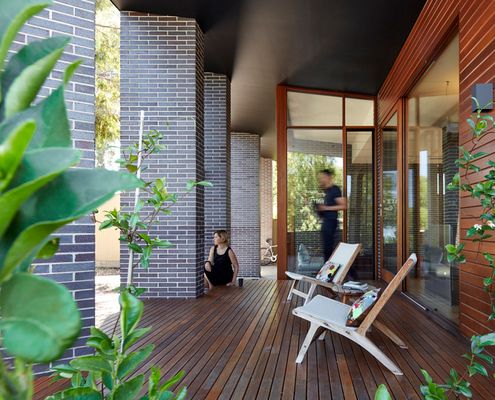
These owners didn't want a 'generic open-plan box'. Instead, a series of interconnected rooms are linked by a dramatic brick colonnade.
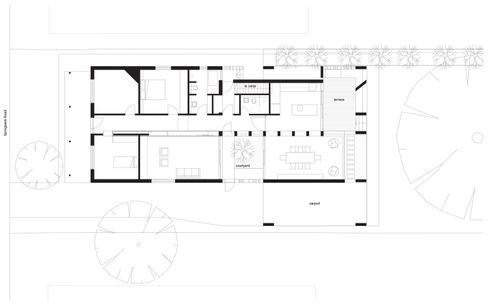
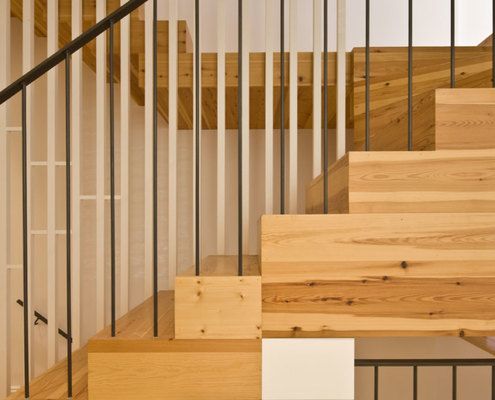
When you have to hike up and down stairs all day, they may as well be fun! A new stair brings light and novelty to this home.
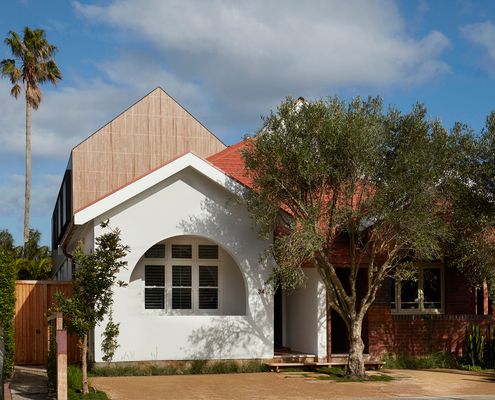
A new two-storey addition transforms Bill and Kate's home, connecting it to the backyard and creates dramatic interior spaces.
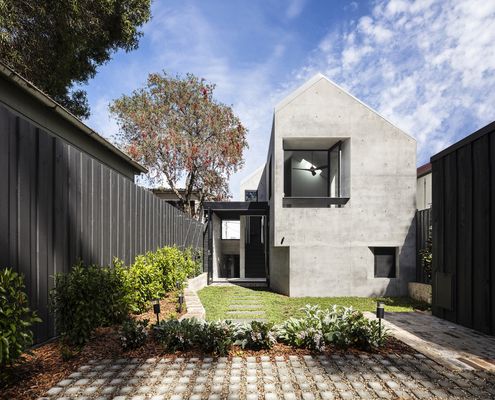
Emulating the solidity of the original 150-year-old cottage, this concrete and brick addition is sure to be around in another 150 years!
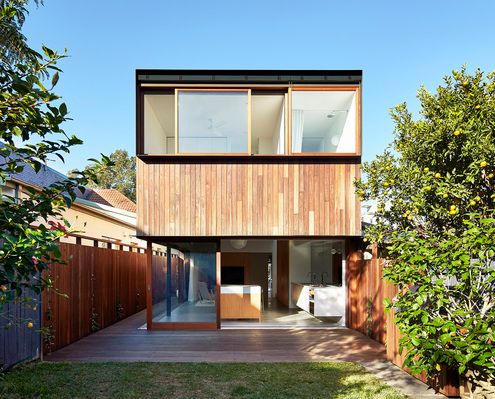
In spite of a narrow block, this home expands its interior to the edge of the site, blurring the line between indoors and outdoors.
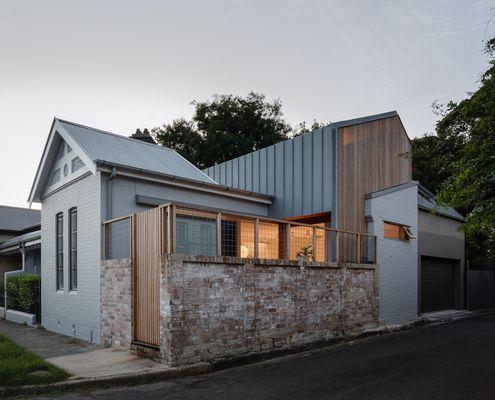
This home defies its tight site by using screening and careful window placement to grab light and views without exposing itself.
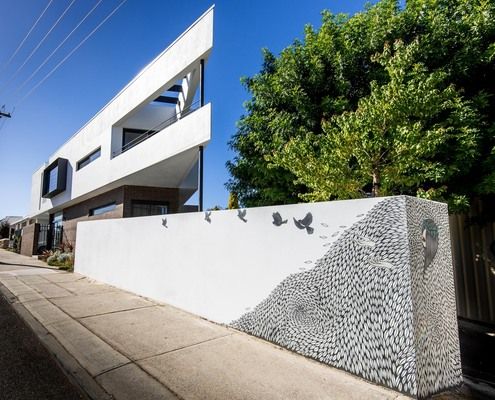
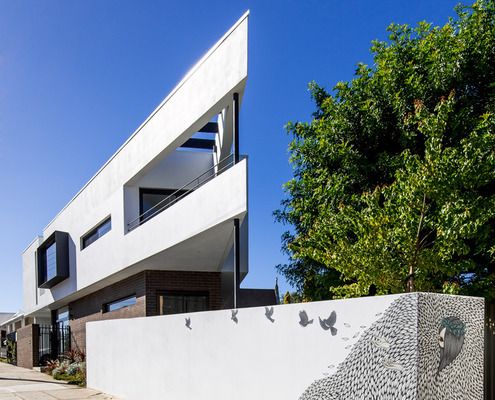
Trying to fit a home on a tight, triangular block with a busy street on one side and an easement on the other: crazy or brilliant?
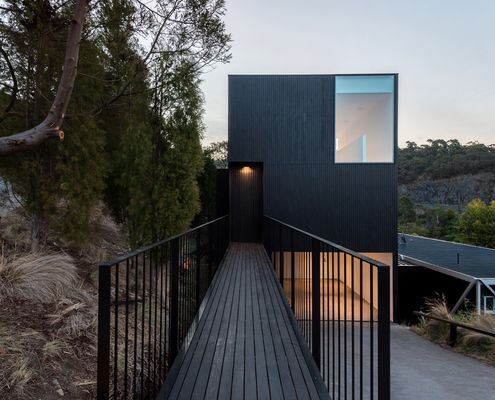
An incredible home for a much-loved grandmother allows her to live independently (but close by). It's better than a retirement village!
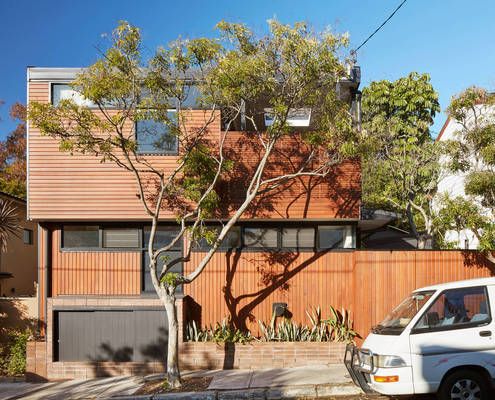
An addition to the front is just one of the atypical parts of this project full of surprises and innovative solutions.
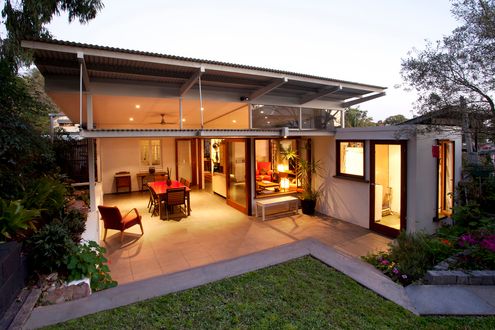
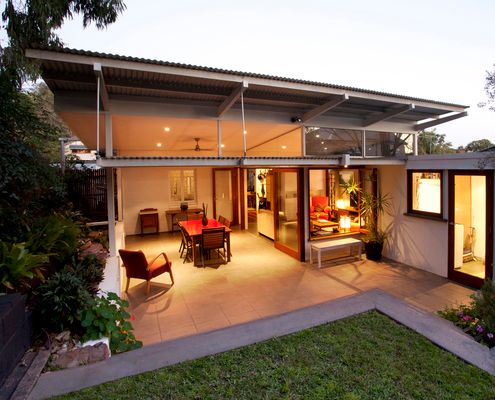
A simple, two-room addition radically transforms the feeling and liveability of this previously dark, introverted home.
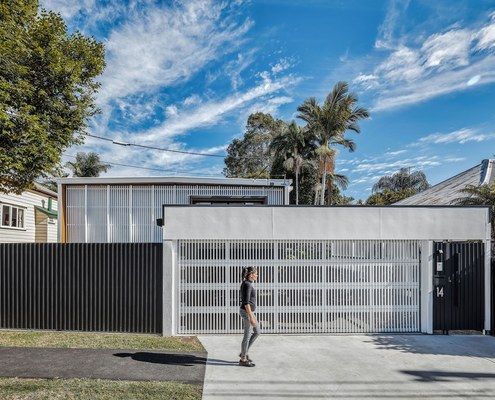
This family extended their Queenslander over the years, but something had to be done to pull it all together and make it liveable again.
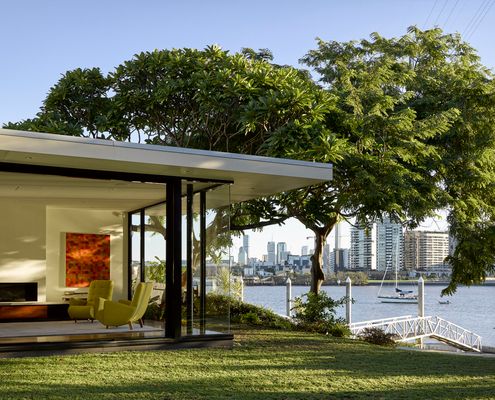
A pavilion surrounded by garden brings living closer to the river, creating an additional living space with incredible views.
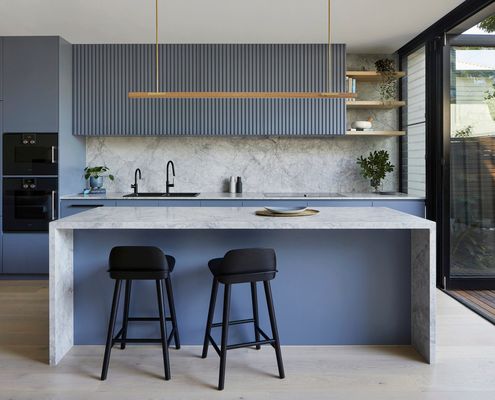
When you've got a tight block, you need to use every square centimetre. That's how you make a compact home feel spacious.
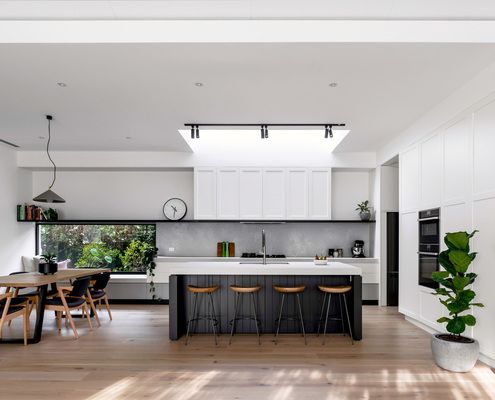
After removing walls and opening up both the internal space and to the outdoors, this home is virtually unrecognisable.
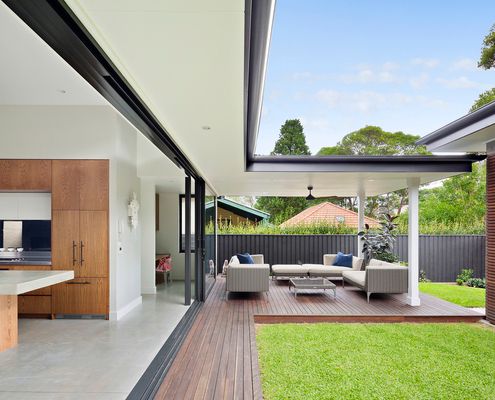
A new two-storey addition to the rear is transformational, bringing new light and life to this old, previously neglected home.
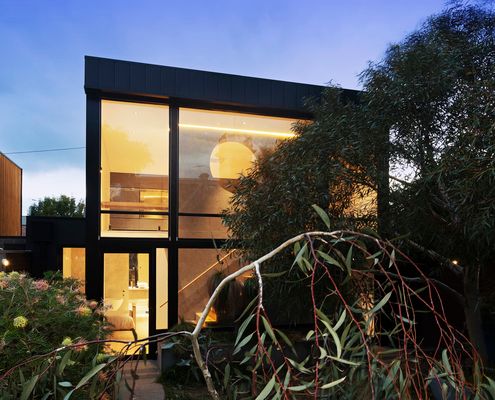
With housing (un)affordability growing and our city limits bursting, this project shows us there's still space in the inner city.
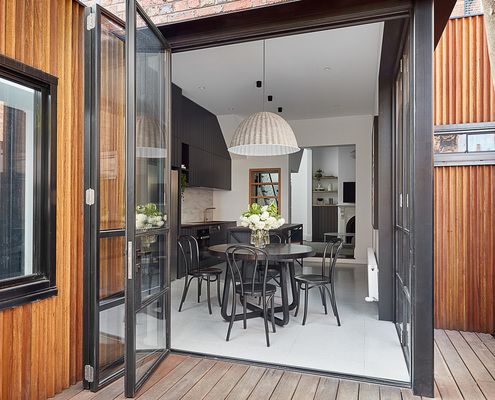
Bringing a sense of space and plenty of natural light to a narrow block is tough, but clever design and engineering make it possible.
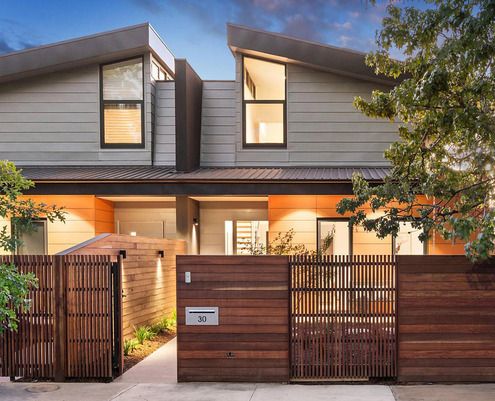
A samurai's armour inspires the form and materials of this unique townhouse development, bringing a bit of Japan to the suburbs.
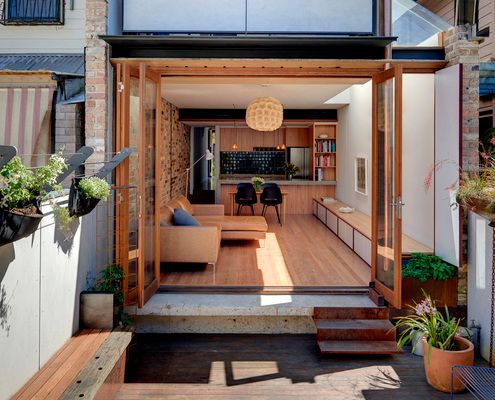
Materials are reused in new and unusual ways in this renovation, instilling the home with unique personality - even the new parts!
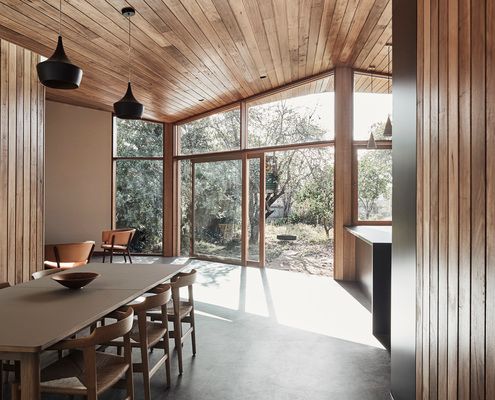
The dramatic timber ceiling sails over new living spaces and outside, shading the home but retaining the best views.
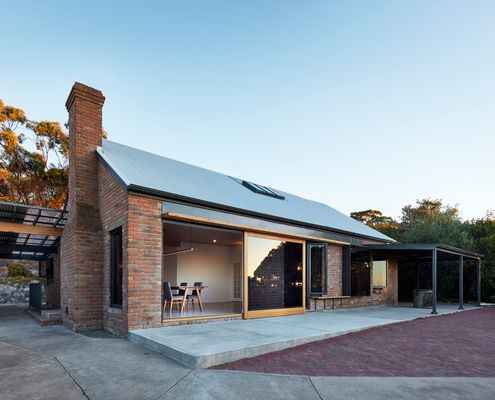
A new opening with integrated seating transforms this home from dated colonial-style, to modern, minimal and cool. What a difference!
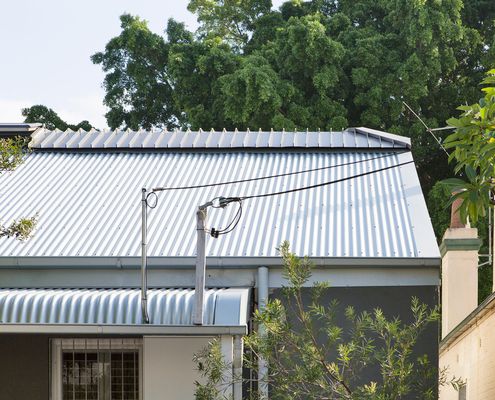
A double-storey addition sensitively extends the original home, unfurling from the original roofline to create a light-filled home.
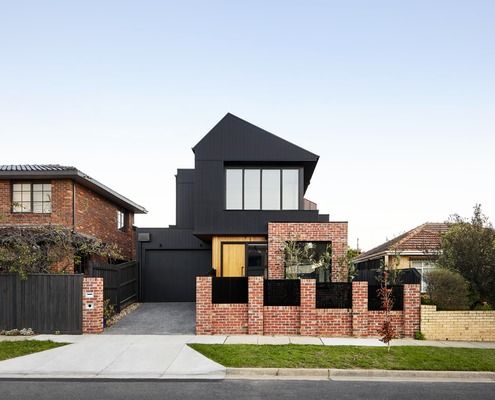
Having lived in the area for 45 years, this downsizer was reluctant to leave. Instead, she built the perfect home in her backyard!
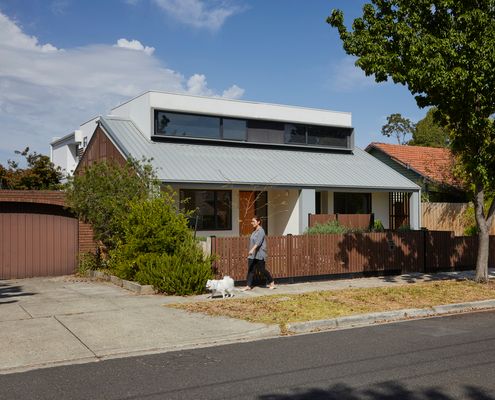
These townhouses challenge the norm and prove you can develop suburban sites without ignoring the character of the neighbourhood.
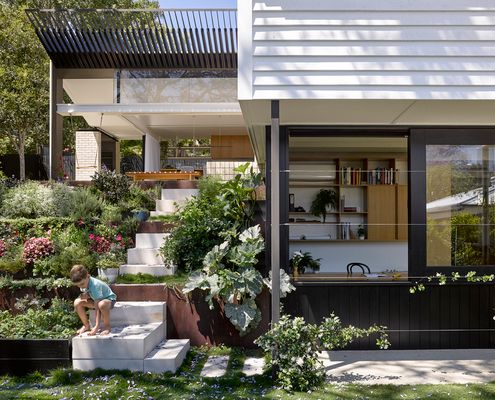
Queenslander-style homes capture breezes and create shaded, naturally cool living spaces. This addition takes it to the next level.
