Search Lunchbox Architect
We found 160 results matching Cladding.
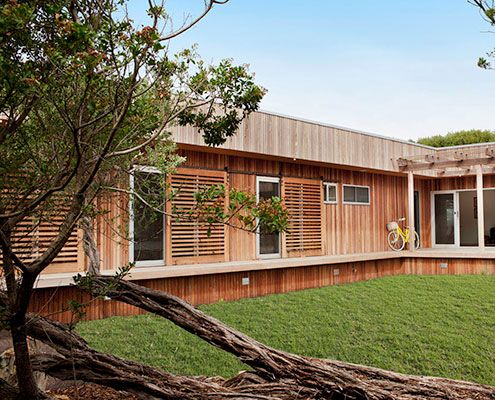
Sandy Point Prefab's Timber Cladding Helps the Modest Home Blend In…
Prefab's Spotted Gum cladding ensures the budget friendly modular design looks both high-class and appropriate to its coastal setting.
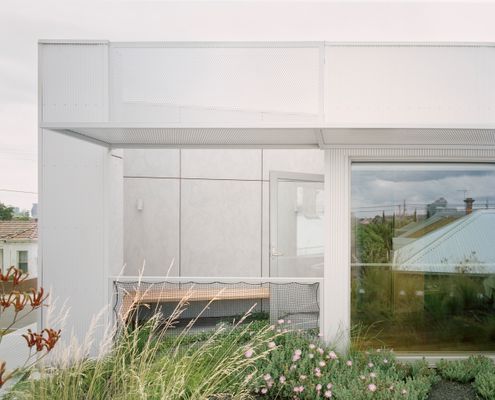
This terrace house renovation creates a lush outlook from every room
A terrace house typically makes you think, long, narrow and dark. This terrace might be long and narrow, but it's also light and lush!
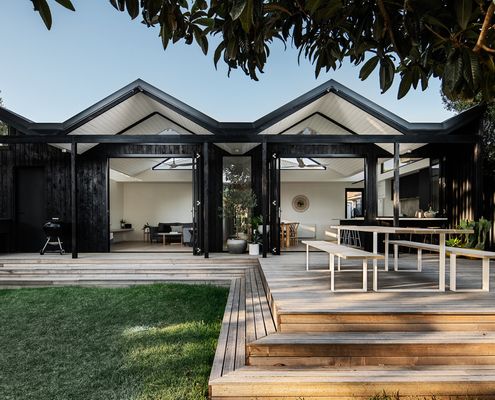
You Can't Design a Flat, Boring Roof When Your Client's a Roof Plumber
With a folded roof form and charred timber cladding, Pleated House has plenty of flair for its design-conscious owners.
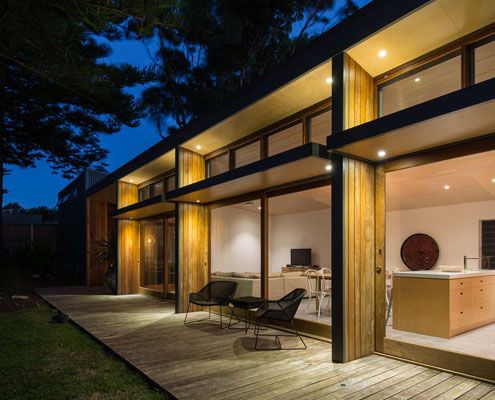
Redhead Alterations: 1970s Home Transformed for Energy Efficiency
A project home from the 1970s with poor solar orientation is reconfigured and realigned. Now it catches the sun for energy efficiency.
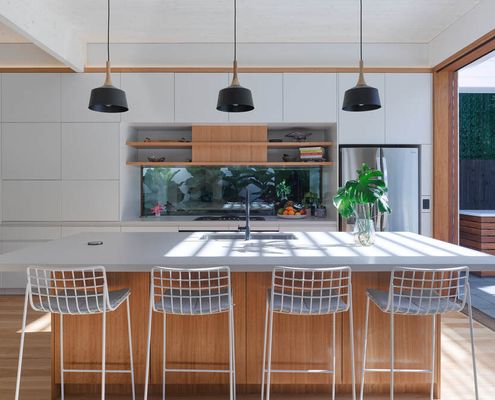
Thoughtful renovation brings this home into the light side...
While retaining as much of the original house for cost and environmental reasons, this home is completely transformed.
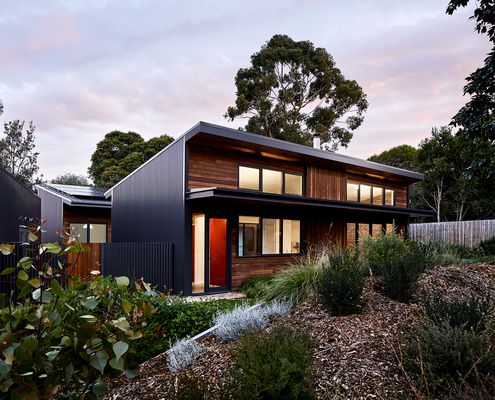
Building a special home on a site they know and love...
The owners of this coastal block enjoyed years of beach holidays before deciding to build. Here's how it shaped their home...
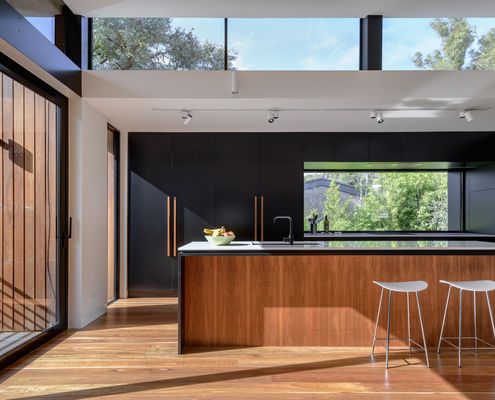
Would you like a home that feels like it's floating in the treetops?
Taking advantage of a mature native landscape, this home captures all the right views so it feels like you're floating in the treetops.
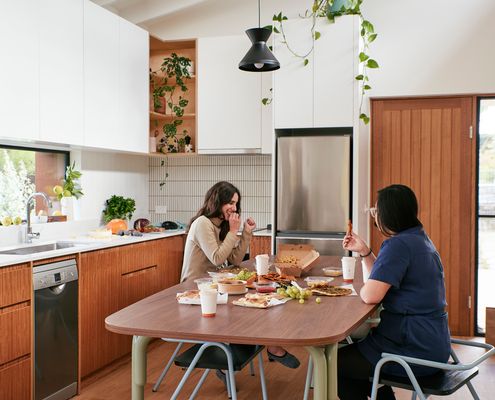
Have a Garage You Never Use? Put the Space to Better Use...
A double garage has the perfect amount of space for a new multi-functional studio the owners will get far more use out of.
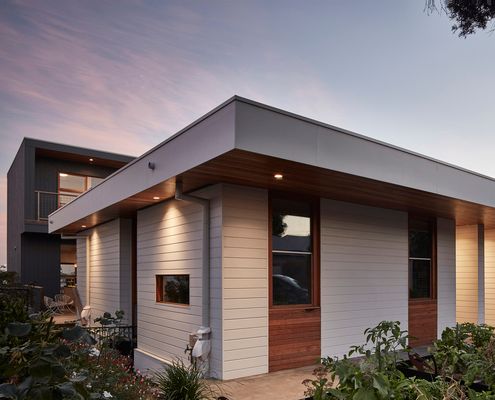
Eco-townhouses Are Effectively Off-grid in the Middle of the City
When you think of an off-grid house you typically imagine a remote cabin in the bush, but these eco-townhouses tell a different story.
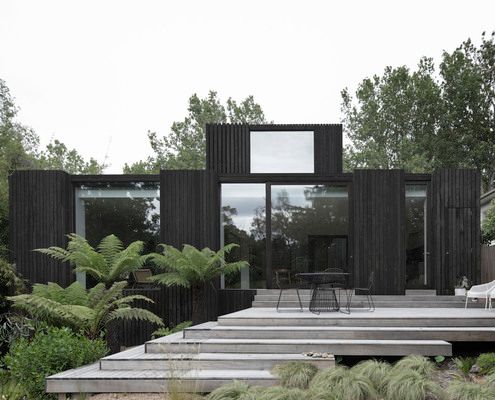
This Suburban Home Finds a Unique Way to Connect with the Landscape
From the street, this looks like a house with no windows, but once inside you realise it's the exact opposite...
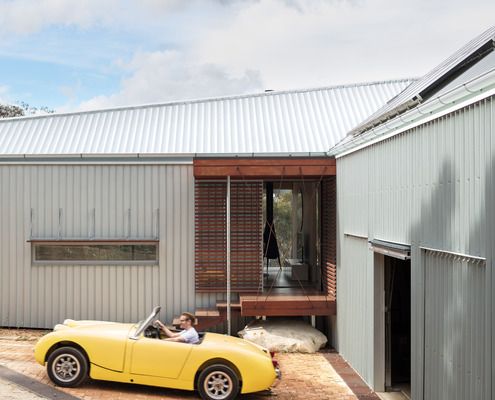
From Partially Completed Project Home to Modern, Energy Efficient Home
Working with what was already there to create a modern family home had its challenges on this bushland site in the Blue Mountains.
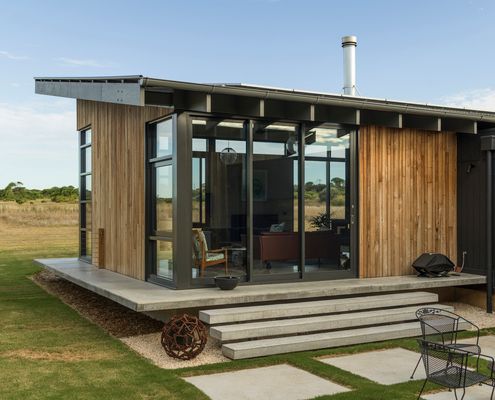
A New Home to Appeal to Lovers of Mid-Century Design
With views over the golf course, the architect achieved a mid-century-inspired design, while adhering to local design guidelines.
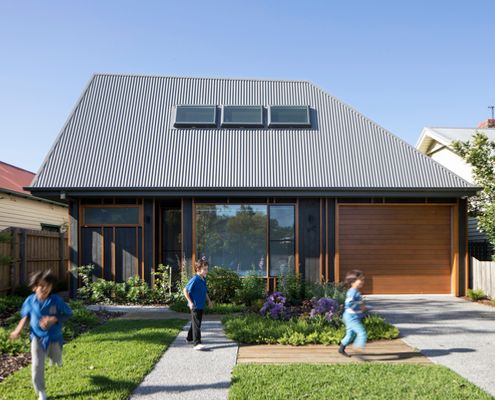
A Distorted Roofline Conceals a Surreptitious Second Storey
In a street of single-storey timber houses, this playful new home reinterprets its neighbours so it feels at home in the street.
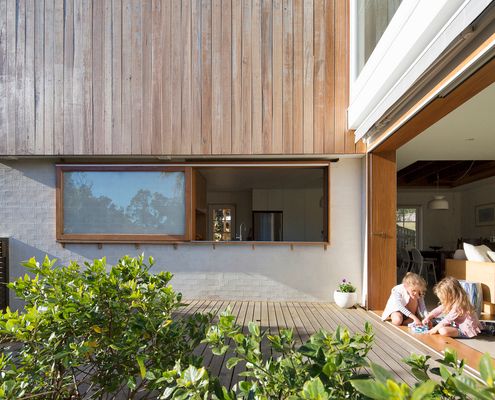
How Can You Fit a Family of Six in 140 Square Metres?
This compact family home uses the power of the sun for heating and cooling, keeping a family of six happy and comfortable.
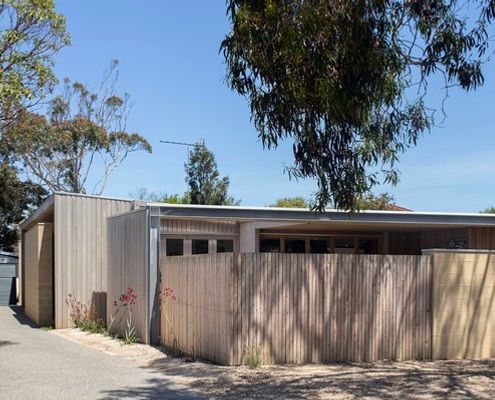
Clever Renovation Creates New Building Over Bones of the Original
Renovation uses half of the original roof structure to create a new raked roof and wraps the original fibro shack in new cladding.
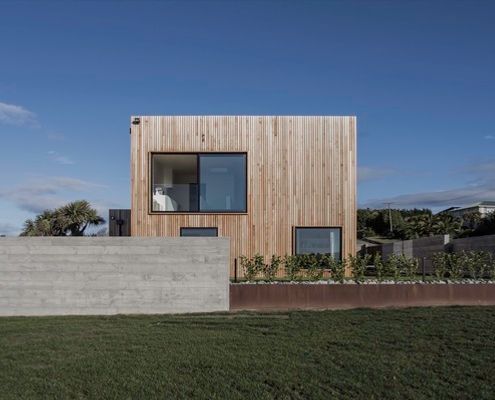
A Smaller Home Allows for Immaculate Details and Rich Materials
If you want the look and feel of luxury at your home, it pays to think a bit smaller and pay attention to the details.
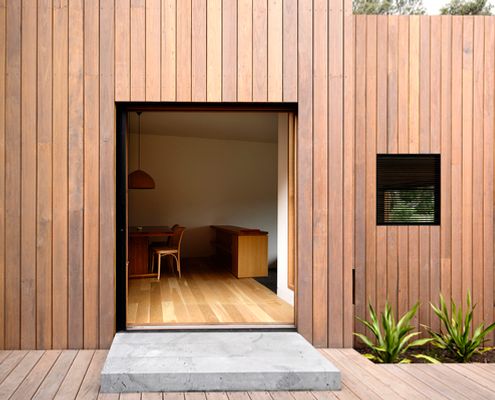
Stepped House Deals with a Sloping South-Facing Site with Style
Each room of this addition steps down with the contours of the site, while the plan zigzags to access light and connect to the garden.
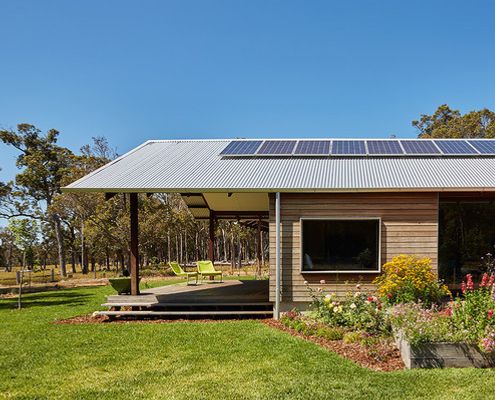
A Modern Farm House with a Traditional Farm-Style Verandah
While this modern farm house feels shiny and new, traditional elements like the generous verandah gives it the best of both worlds.
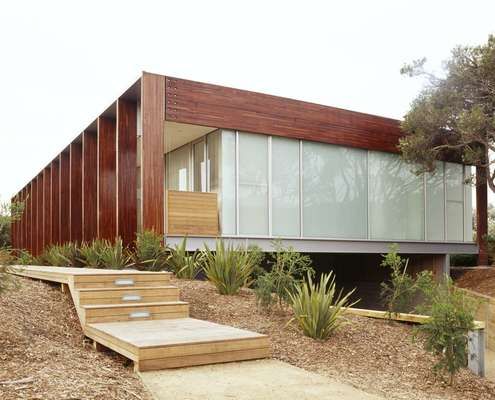
Two Living Pavilions Under One Roof Open Onto an Outdoor Covered Deck
The use of up to 75 per cent recycled timber as structure and cladding brings warmth and variety to this modern beach house.
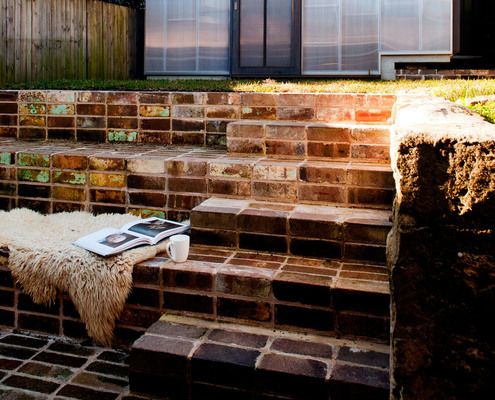
Historic Sandstone Cottage Shows Off Refined Contemporary Addition
This understated addition to an historic sandstone cottage is designed to age and weather gracefully to fit into its surrounds.
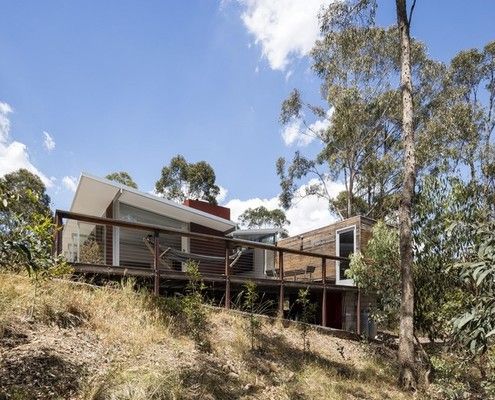
A House for Rock Climbers, Artists and, of Course, Their Friends...
Two avid climbers, a professor and a gallery owner, teamed up to build a house in the Blue Mountains to host fellow climbers and artists.
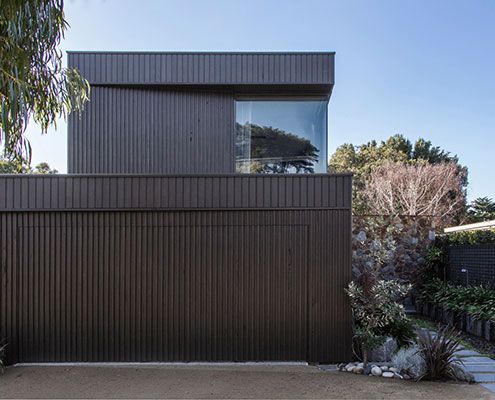
Subtle Angles at Bass Street Residence Highlight the Home's Two Main Views
From distant water views to the nearby sculptural native trees, Bass Street Residence angles itself to take it all in…
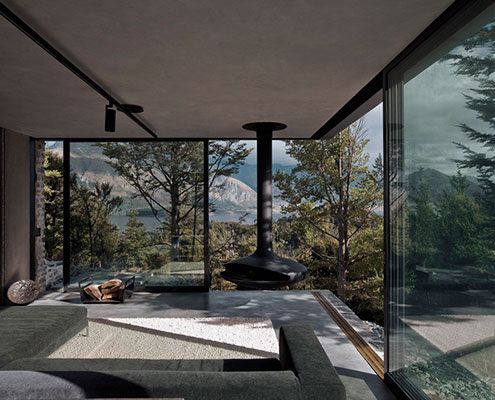
Mountain Retreat: A Subtle Insertion in the Alpine Landscape
This superb Mountain Retreat utilises local stone to minimise impact to the external environment, but maximise the internal environment.
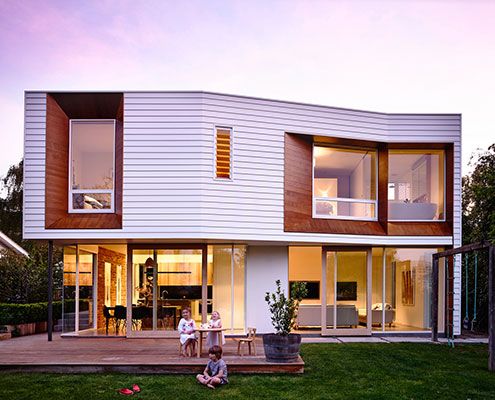
Winscombe Extension Connects the Home to a Manicured Rear Garden
Winscombe Extension deals with a growing family and a strong desire to establish a connection to the manicured rear garden…
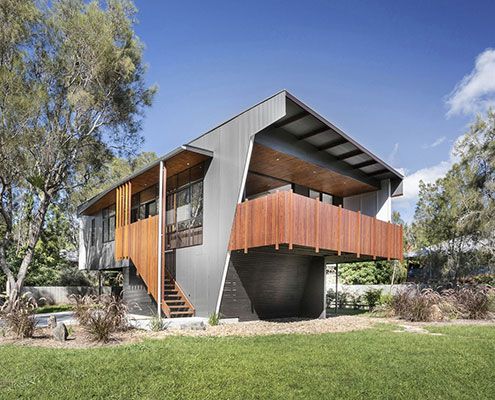
This Sustainable Beach House Appears to Hover Above the Ground
Designed in a flood-prone area, this modest, sustainable beach house touches the earth so lightly it appears to float!
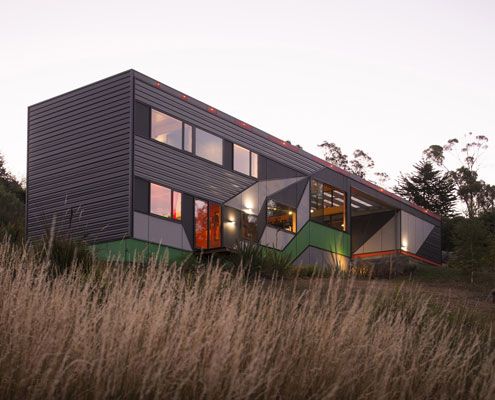
Southern Outlet House Dazzles Passersby on a Nearby Highway
A house inspired by 20th Century naval camouflage. There's something you don't hear everyday…
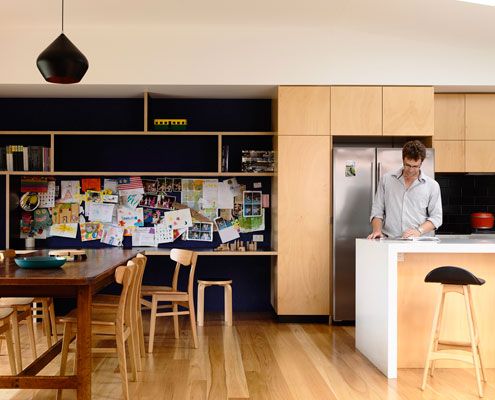
Batten and Board House: A Simple 'Box' Transforms a Weatherboard
From very early on it was clear that a simple box would dramatically improve the amenity of this home. And what a beautiful box it is!
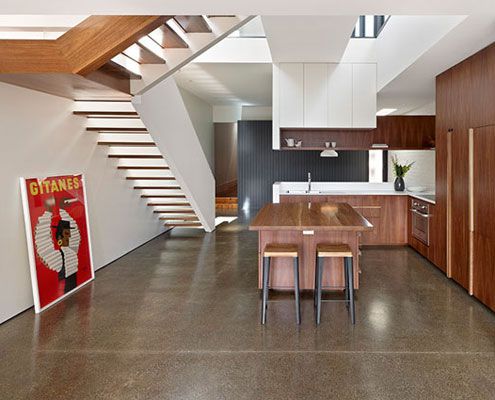
North Fitzroy House: Contemporary Extension Makes No Apologies For Being New
An unashamedly modern extension manages to integrate old and new by putting a modern spin on materials and colors from the original home.

Southern Highlands House: A Tiny Piece of Art For Working
Southern Highlands House's new tiny work space, feels more like an art piece than an office - well proportioned, beautifully curved and effortlessly simple.
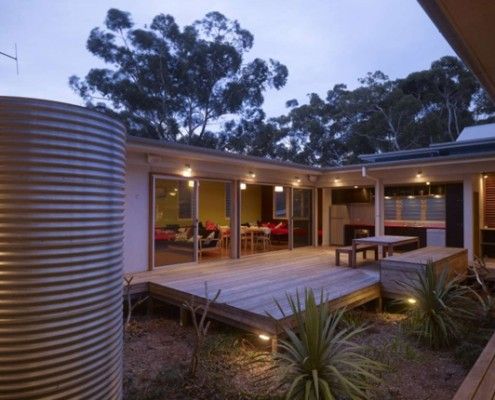
Kurreki: Glamping Looks Good in this Back to Basics Beach Retreat
In true glamping style Kurreki Beach Retreat has real beds but opens completely onto a courtyard and uses mosquito nets and shower curtains where necessary.
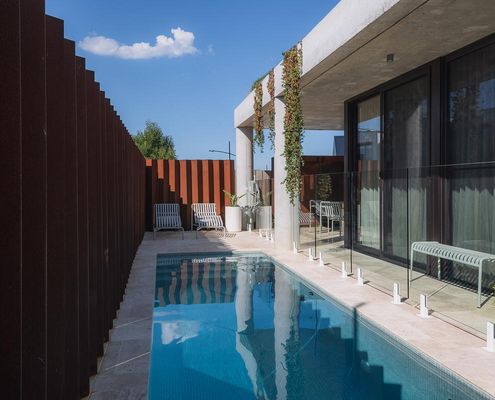
It's not a commerical carpark, it's a beautiful, sustainable home!
Going against the status quo in this beach town, sustainability meets style in a thermally-consistent, biophilic, family home.
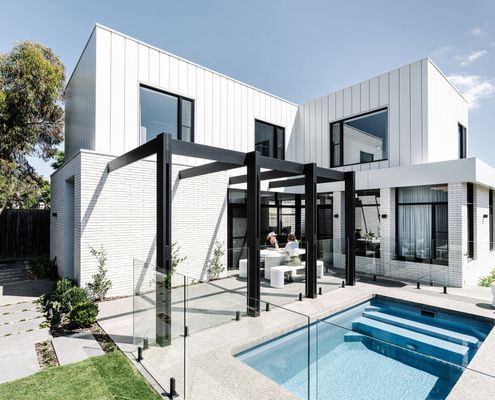
The Tesla Model Y of houses: a mid-sized, luxury, all electric home
This old home needed rebuilding from the stumps up, but the result is an energy-efficient, all-electric family home.
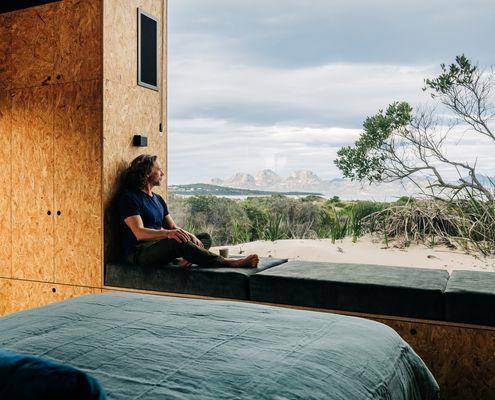
The perfect retreat to reset surrounded by stunning scenery
A beautiful studio on Tasmania's coastline offers the perfect place to relax and soak in the views.
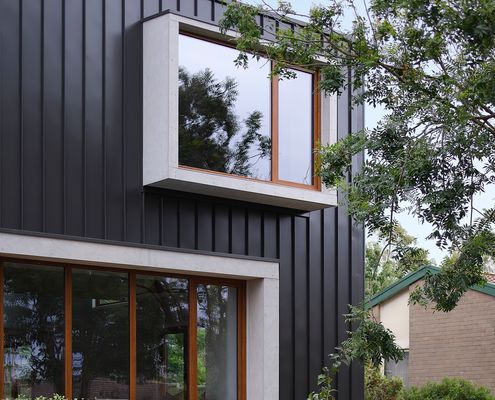
A new addition to this home completely transforms its look and feel
The addition creates a new living area and main bedroom suite, completely transforming the functionality and style of this home.
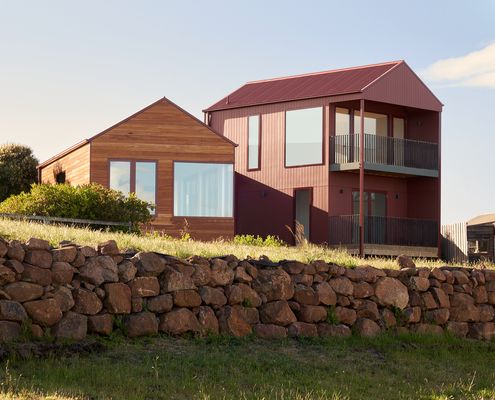
This compact home is a contemporary take on the classic Aussie shack
Two pavilions offset to capture light and views and create a sheltered courtyard help this home look and feel much larger than it is.
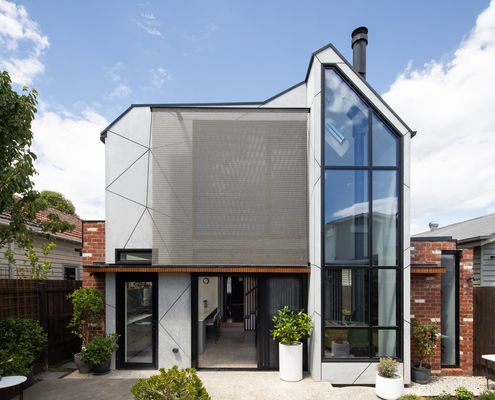
(Re)Creating a warm house the owners can entertain in...
Much of the charm of this original Edwardian cottage had been removed, painted over and, in some cases, plastered over.
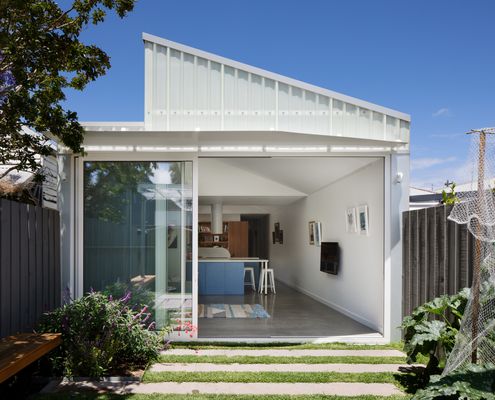
This addition feels spacious in spite of a long, narrow block...
With clever planning and bringing light and framed views in at every opportunity, this long, narrow site feels surprisingly spacious.
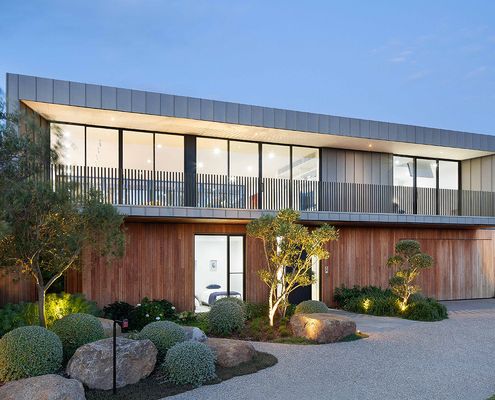
The trick this modular home uses to soak in the view...
By thinking differently about the floor plan, this modular beach hosue is able to take advantage of stunning ocean views.
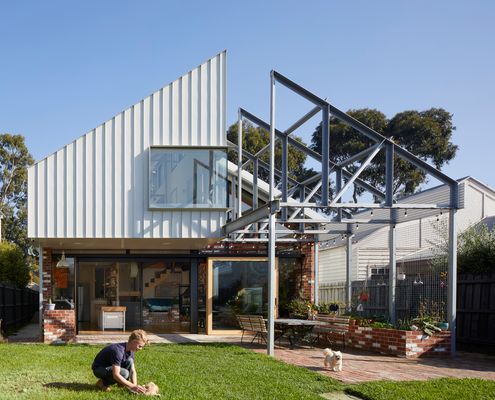
What do you get if you cross a house and a warehouse?
This house crossed with a warehouse is the perfect live/work space for a family who are always making or doing something...
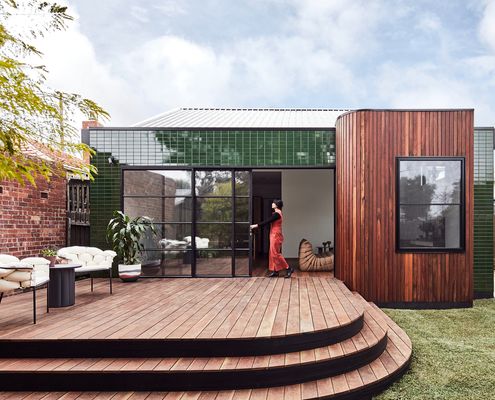
A home addition inspired by the tiled facades of pubs in the area!
For a client who lives alone, this renovation was about creating the perfect home for their lifestyle, not more space.
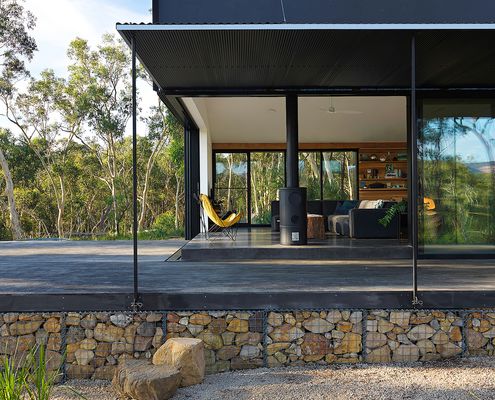
This Off-grid Home Has a Magic Location, but It Came With Challenges
Surrounded by bushland, this home is off-grid and bushfire resilient to deal with its beautiful but challenging location.
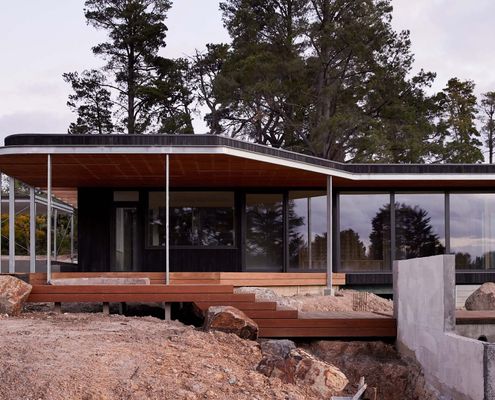
This Stunning Modular Home is Also a High-performance Passive House!
Built to Passive House standards, this home has exceptional energy-efficiency performance for comfortable living year-round.
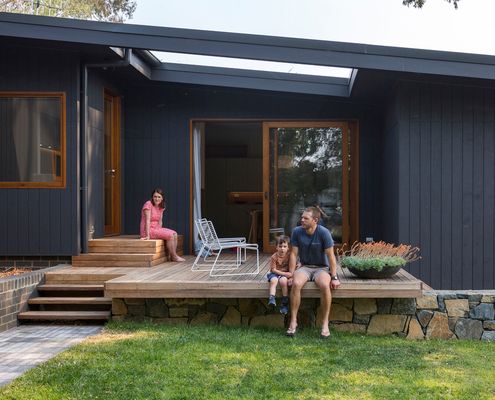
A Mid Century-inspired Home Designed to Work Well With the Landscape
On a tricky, but naturally beautiful battle-axe site, this home celebrates its assets and minimises its drawbacks.
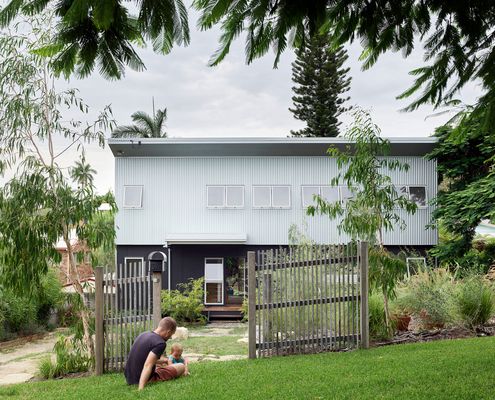
This Clever Home Manages to Feel Spacious and Comfortable on a Budget
Designed with sustainability, low maintenance and natural ventilation in mind, this is a low-budget family home with a difference...
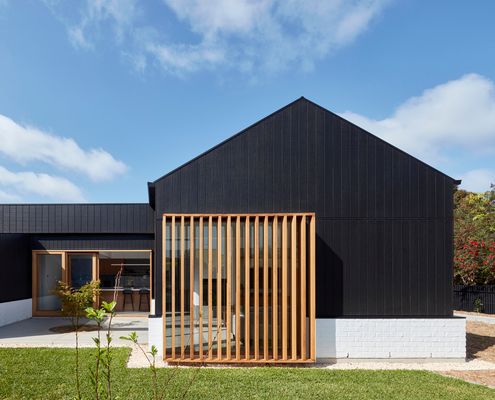
Addition Expands This Home in Search of Light and Access to the Yard
An addition which doesn't overshadow the original heritage house, but improves the home's spaciousness, access to light and the yard.
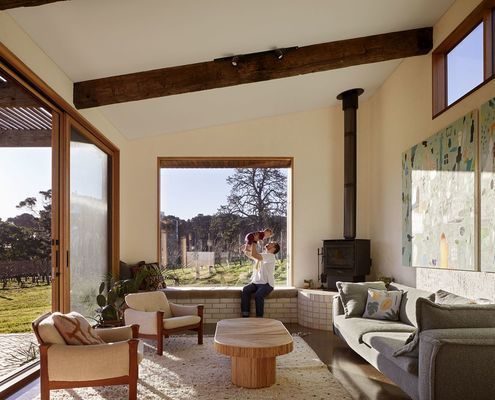
Originally Built As a Weekender, They Loved It so Much They Moved In!
With COVID-19, remote working and a beautiful new home in the country, the time seemed perfect for this family's tree change.
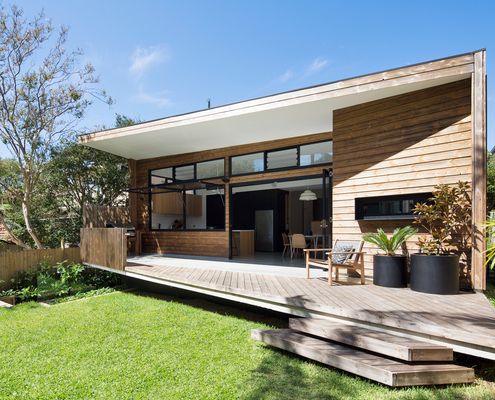
Transforming a Californian Bungalow Into the Perfect Family Home
A west-facing backyard and poorly-designed additions left this family with dark mornings and overheated afternoons, but no longer...
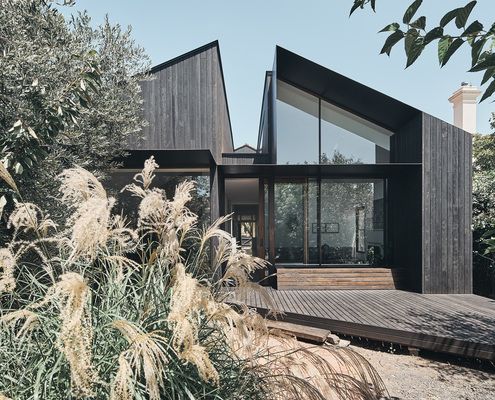
Original Home Inspires a Respectful But Radically Different Addition
The roof and layout of the original home serve as the inspiration for a new addition, but a modern twist creates perfect family home.
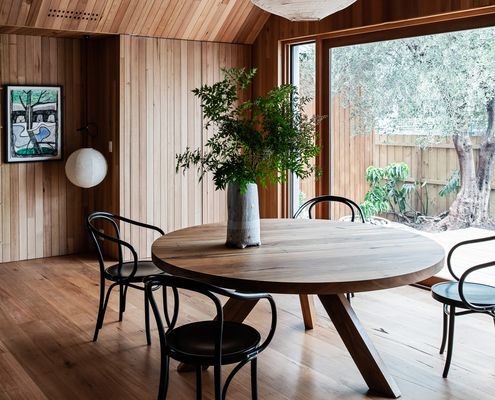
A Timber-rich Addition Creates a Warm, Character-filled Home
A beautiful new living space wrapping around a courtyard deck plus main bedroom suite creates the perfect home for a family of six.
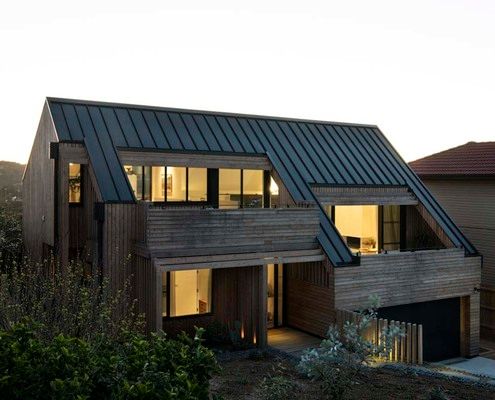
A Beach House That Feels Private Without Missing the Views
A beach house doesn't need to feel like a glass box on stilts, this home feels intimate while still celebrating the views.
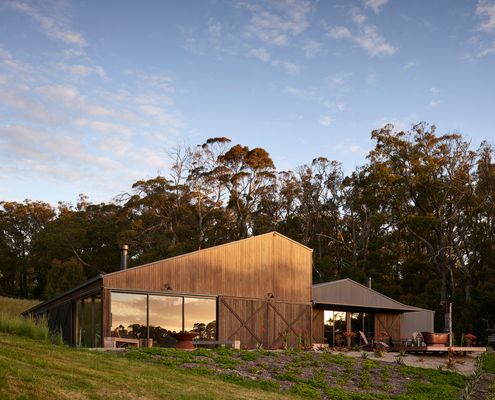
Far From Your Average Shed, This is an Über Shed...
An avid collector needed a place to display and enjoy his assortment of quirky objects. Enter Über Shed 2, a shed/rumpus room/gallery.
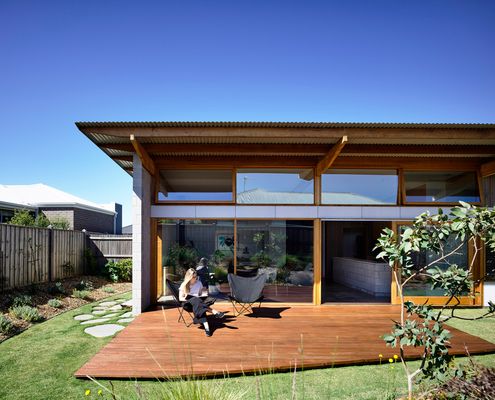
This Home Demonstrates Benefits of an Architect Versus Off-the-Plan
A refined and considered home in a new estate shows the power of using an architect versus buying off-the-plan from a bulk builder.
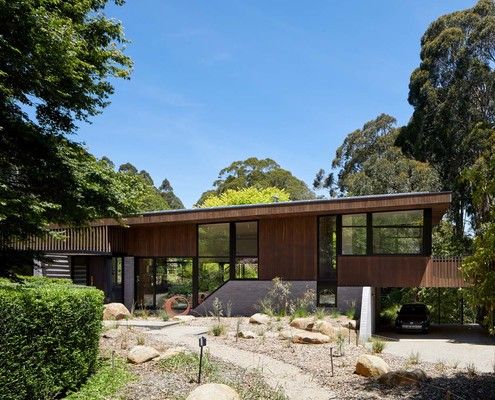
A Home That Celebrates Its Site by Bringing the Outdoors In...
For tree-changers Matt and Leanne, an important part of their ideal home was making the most of their spectacular site.
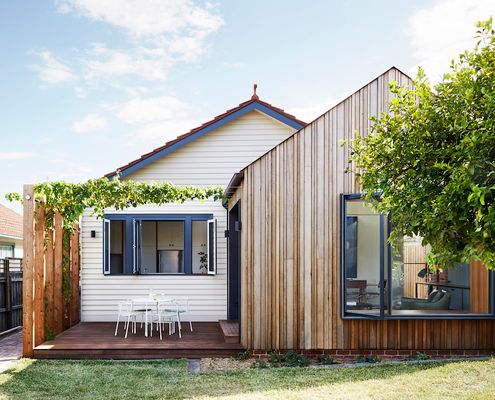
Textural Timber Addition Perfect for a Californian Bungalow Renovation
You might be surprised how little extra space you need if you take the time to get the floor plan right...
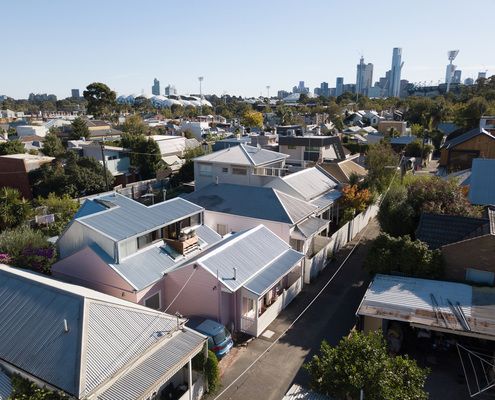
An Addition Pops Out of the Roof to Secure the Future of This Home
The clever addition has been sliced and diced to deal with all the constraints of the site, but it guarantees light, space and views.
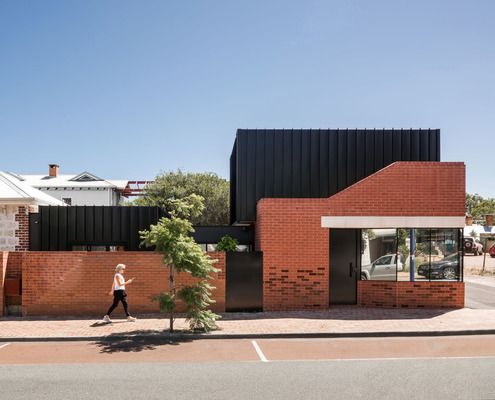
The Challenges (and Rewards) of Renovating a Heritage House
Renovating a heritage house the right way means you can enjoy the benefits of a modern home while respecting the house's history.
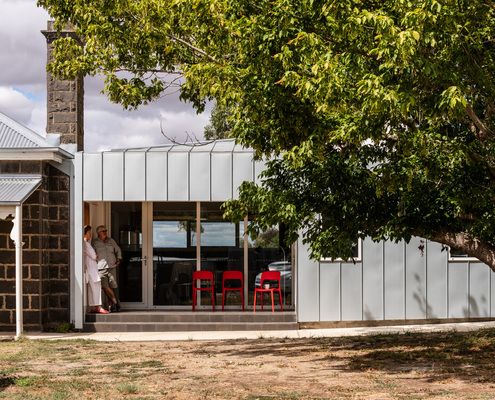
Here's a Very Apropos Addition to a Heritage Bluestone Farmhouse
This addition to a historic bluestone farmhouse doesn't match the original building, but it pays its respects in its own way...
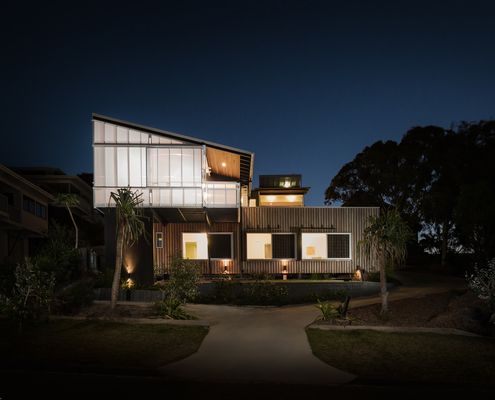
Clever Siting of Two Beach Houses Allows Both Homes the Best View
Running the two homes perpendicular to the street allows this dual occupancy design to maximise views and maintain privacy.
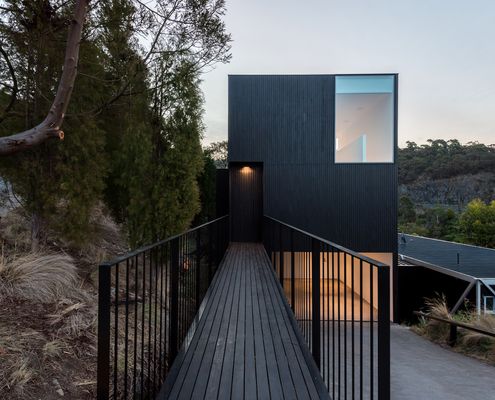
(Gr)ancillary Dwelling is Far From Your Average Granny Flat...
An incredible home for a much-loved grandmother allows her to live independently (but close by). It's better than a retirement village!
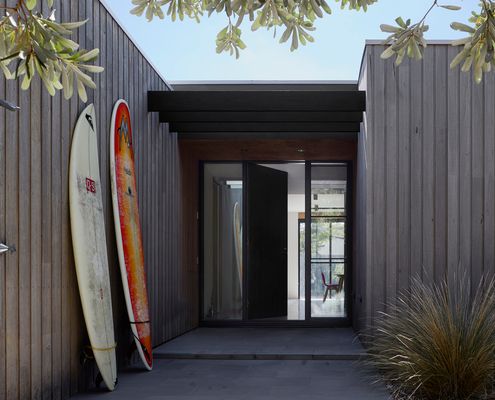
Hidden House: This Home Gives Little Away From the Street
A private, yet light-filled coastal home is the perfect fit for a retired couple, with plenty of room for visitors.
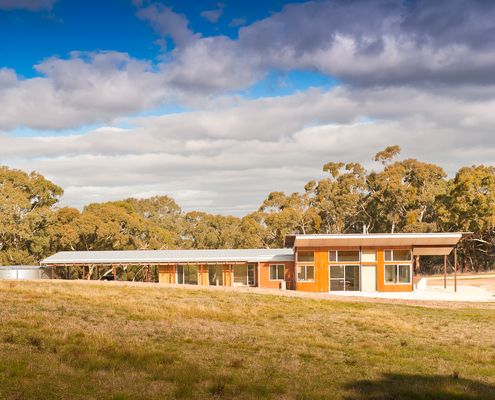
This Compact Home Makes the Most of its Dramatic Rural Site
Celebrating an incredible rural site, this eco-friendly home opens up to the views, basks in the sun and collects all its own water.
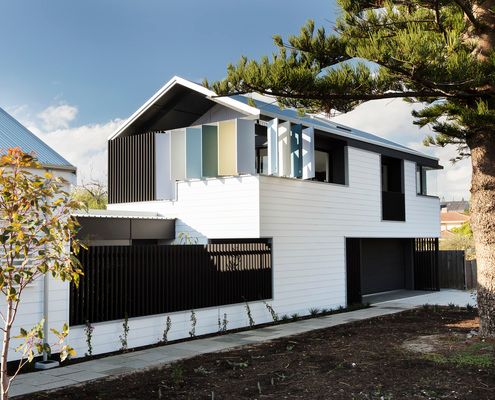
New Home Built Around a Century Old Cottage With Sentimental Value
How do you extend an old cottage which used to belong to the client's mother? By reinterpreting the original cottage, that's how...
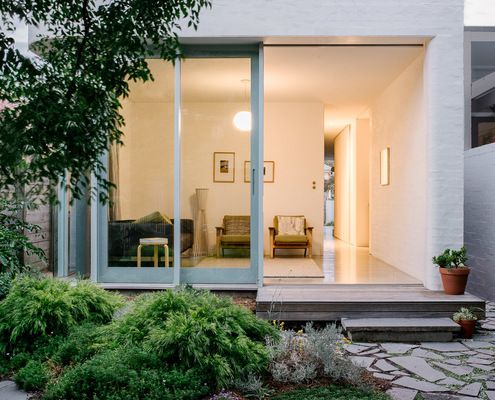
A Light-filled Beach House Just Two Kilometres from the City?
With an incredible site just one street from the beach and close to the city, these architects built their ideal family home.
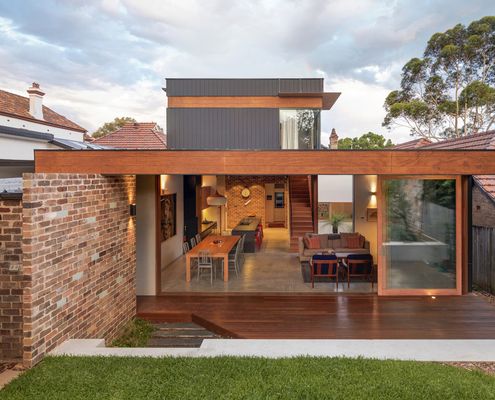
A Clever Addition Traps the Sun to Keep This Home Comfortable
This family were miserable in their south-facing living areas, but thanks to a clever addition, their home is now light and bright.
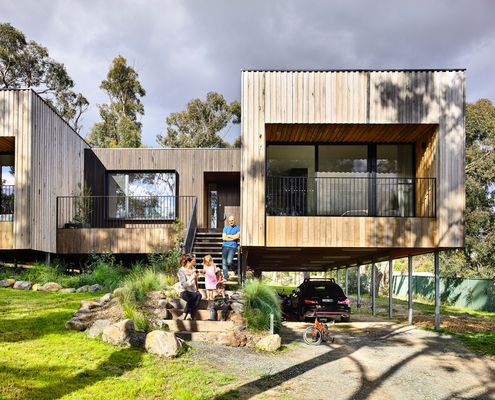
Timber Inside and Out Helps This Home Fit Into Its Bushy Site
When the inhabitants of your suburban fringe block include a number of old native trees, mimic their style and go timber all over.
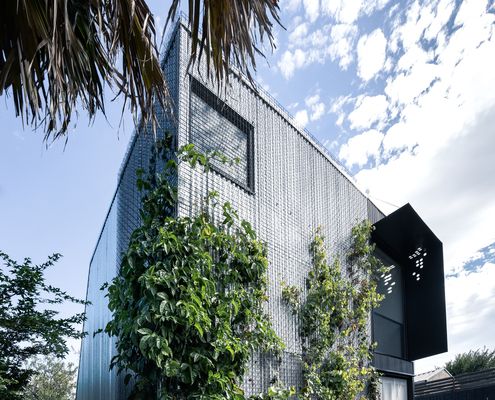
Don't Build Over Your Garden, Grow Your Garden Up Instead!
Instead of sacrificing their productive garden, plants are encouraged to grow up the walls of this clever backyard studio.
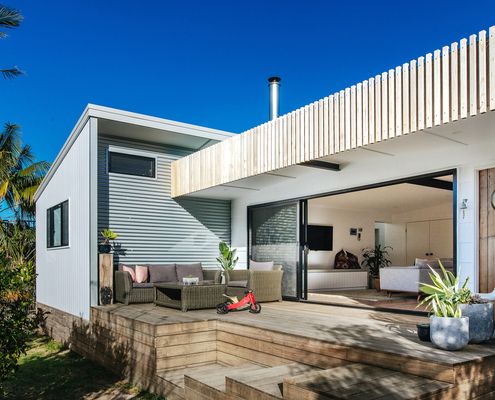
This Classic Fibro Beach Shack is Updated for a Young Family
This home holds special memories for the architect, Pat Jost, making it important to retain the elements that fill it with character.
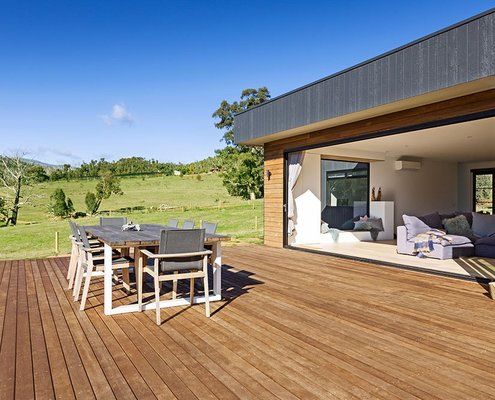
Can You Guess What Sets This Home Apart from the Rest?
Opening onto a huge deck, with incredible views from every room, you'll never guess what makes this country home so unique.
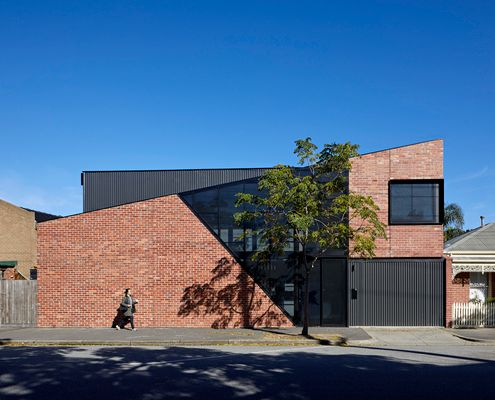
A New Home Makes the Most of an Unusual Site in the Inner City
It's not often you get to build a new house in the inner city. What would you do if you had a clean slate?
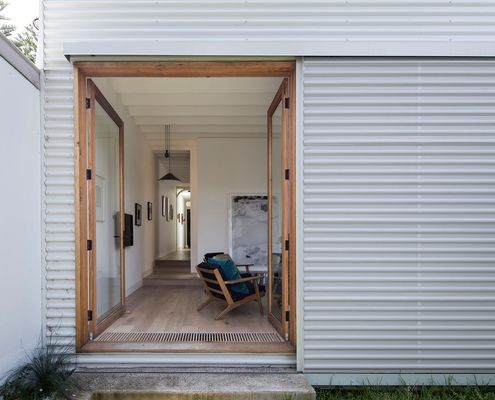
Perforated Sliding Door Provides Privacy Without Blocking Views or Light
Inspired by the spaces and ornamentation of the original home, this home plays with light and space to create a dramatic addition.
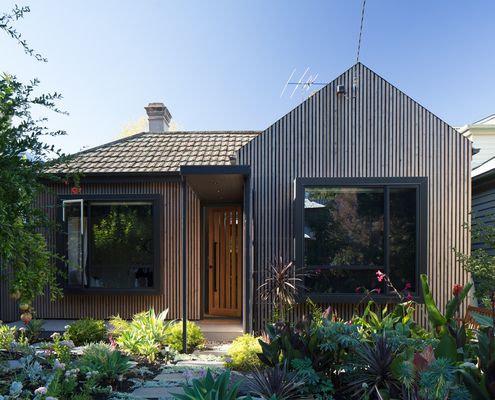
What You Can Do to Rectify a 1980s Brown Brick Atrocity
The '80s was responsible for numerous crimes against taste (but some pretty fabs music). What can you do to right some of those wrongs?
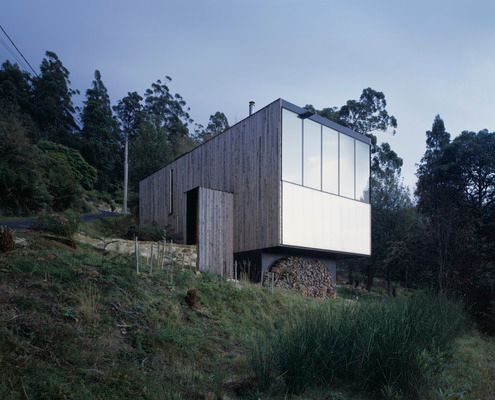
A Small Home With Big Volumes Designed to Embrace its Cool Climate
Built in an area that sometimes encounters snow, this home in the hills has a small footprint, but large volumes make it feel spacious.
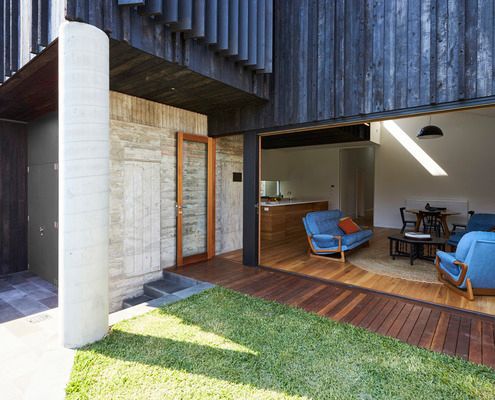
A Home With a Sentimental History is Sensitively Renovated
'This house was purchased by Kasimiersz and Lucia in 1955', reads a plaque on the wall. One of the ways this home remembers its past...
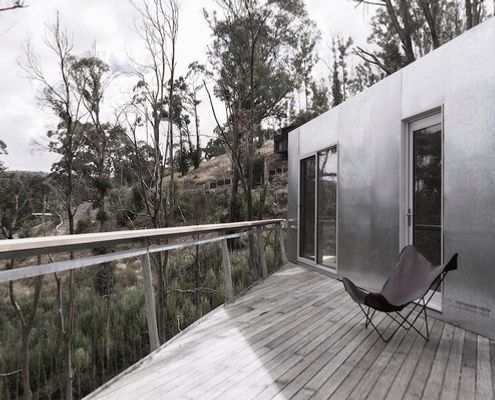
Shipping Container House Floats Among the Trees with Ocean Views
We're all a little bit obsessed with shipping container houses. You'll understand why once you take a look at this home...
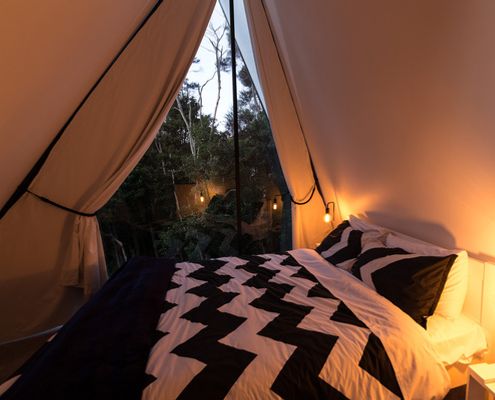
Tent House Challenges the Expectations of What a Weekend House Can Be
A retreat built by the architect and a group of architecture students is a hands-on, experimental process from design to construction.
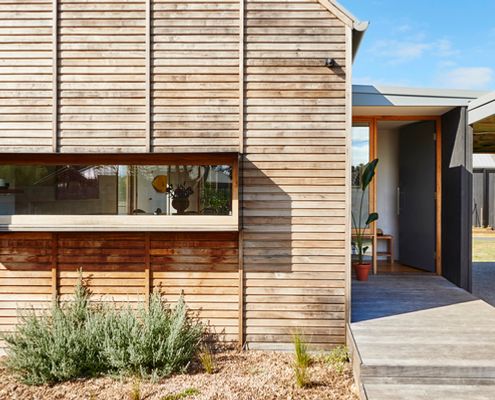
Modern Timber Beach House Still Achieves Bushfire and Energy Ratings
Clever thinking achieves a simple timber beach house the client desired while still meeting bushfire and energy efficiency regulations.
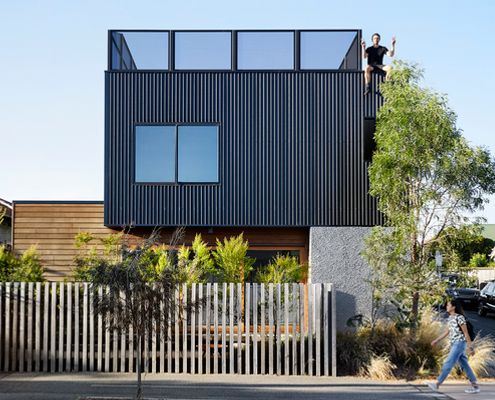
Creative Entrepreneur Builds Home to Balance Design and Affordability
Experimenting with ideas of affordability without sacrificing liveability, North Street House is the perfect home for a young couple.
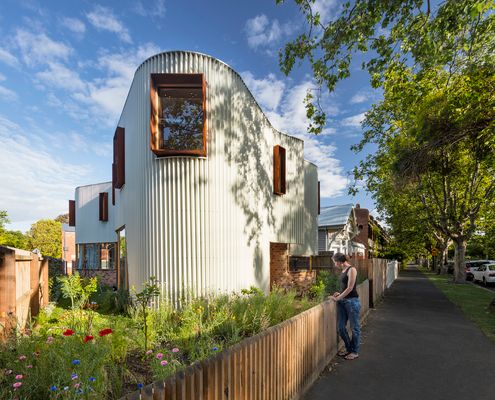
This is How You Deal With an Unusual Triangular Site...
What do you do with a triangular site? Perhaps the best solution is to think outside of the box. Or triangle, as the case may be...
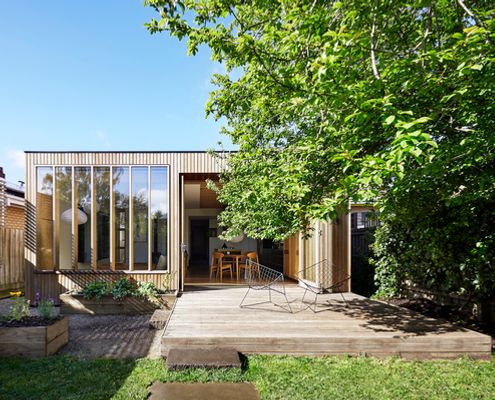
A Modern Wooden Box Extension Complements a Century Old Weatherboard
An elegant timber extension at the rear of this heritage home is bathed in natural light thanks to its northern orientation.

Westbury Crescent Residence: Periscope Lets Light Into This Home
A huge periscope is one way to get light into Westbury Crescent Residence without sacrificing privacy. The clever manipulation of light doesn't stop there!
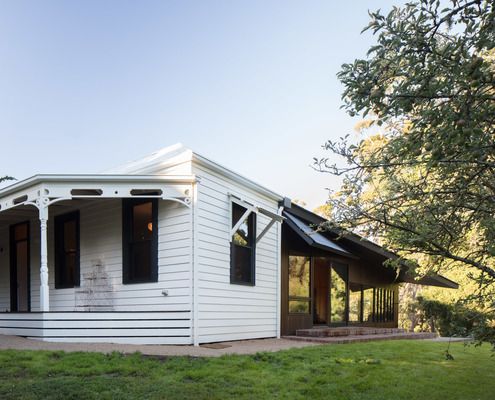
Daylesford Cottage Updated with Sensitive, Japanese-Inspired Addition
With the option to demolish and start from scratch, MRTN Architects instead create a sensitive addition to this Victorian cottage.
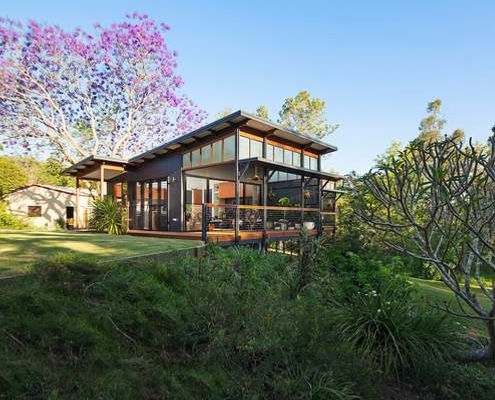
This Modern Tropical Home is a Granny Flat for a Hip Elderly Couple
A modern retreat for an elderly couple built on the family property - the perfect spot to enjoy retirement close to family.
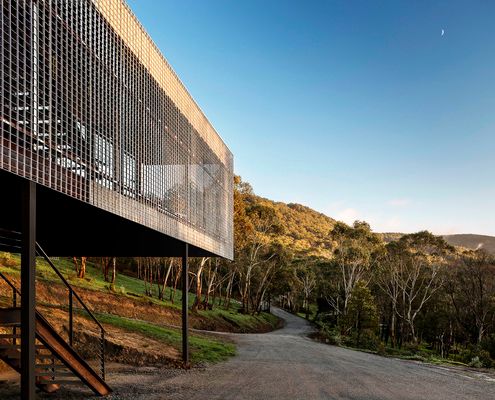
A Home On a Challenging Site is Designed to Resist Bushfire
Built on a challenging site with significant bushfire risk, this home enjoys amazing views over bushland in the Macedon Ranges.
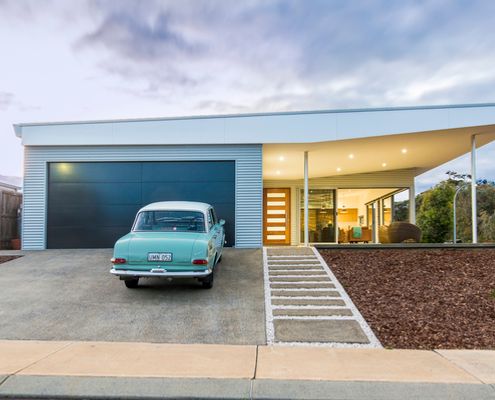
Holiday Shack Blends Mid Century Modern with Australian Rural Shed
Inspired by Mid-century design with a touch of Aussie shed, this stylish shack is the perfect combination of cool and practical.
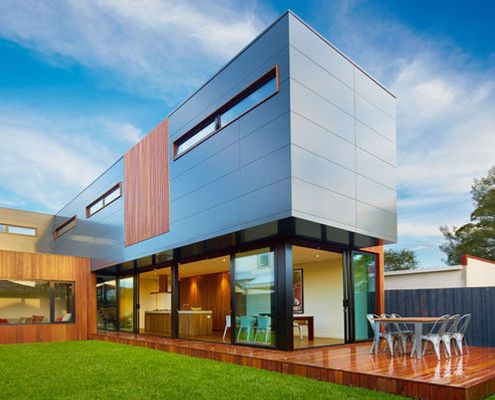
A Dramatically Modern Modular Home in Northcote
In contrast to the neighbouring weatherboard houses, this crisp, modern modular home makes a huge statement in this Melbourne street.
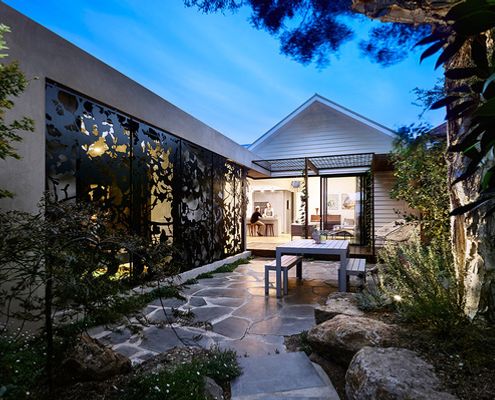
An Unexpectedly Colourful and Playful Addition to a Heritage Home
From the heritage facade you'd never expect to find this light-filled, colourful and playful home which spills into the backyard.
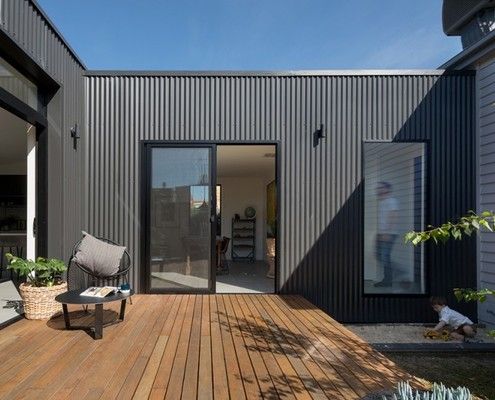
A New Living Pod Creates a Central Courtyard at This Brunswick Home
Set well away from the original house, this new addition creates a central courtyard which all living areas wrap around.
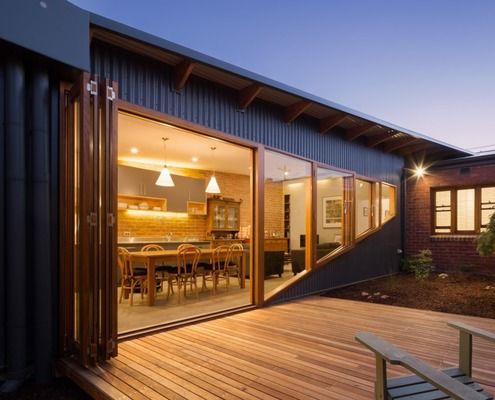
Renovation Achieves an Energy Positive and Income Generating Home
A passive design and solar panels creates a comfortable house year-round which also generates income for this family.
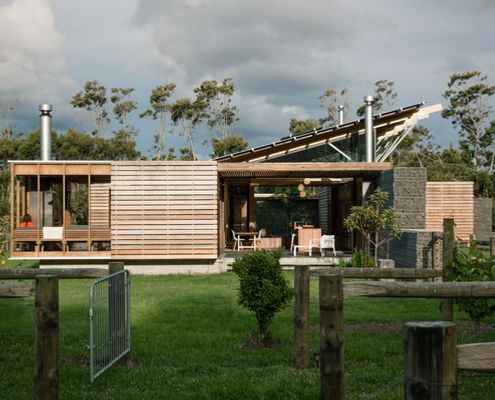
This Home Is Grounded Into Its Site by Walls of Gabion Baskets
A home set in an expansive garden is divided and sheltered into quadrants by cross-shaped Gabion baskets, creating a variety of spaces.
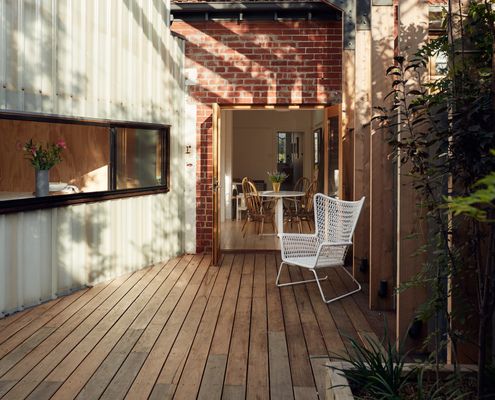
Tiny Addition Proves How Useful a Small, Considered Space Can Be
Measuring in at just 11 square metres of additional space, this tiny addition punches above its weight for its size.
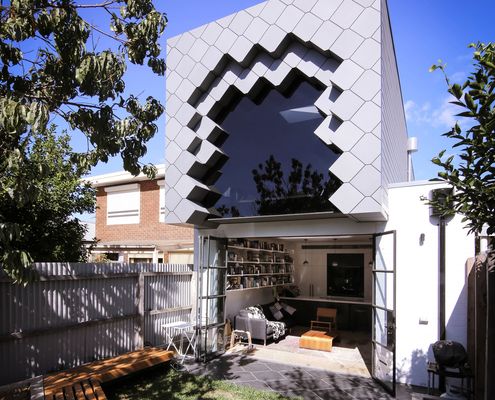
Inspired by the Local Area Quarry House is All Bricks and 'Bluestone'
Brunswick has a rich history of bluestone quarries and brickworks. Quarry House updates a Victorian terrace with this history in mind.
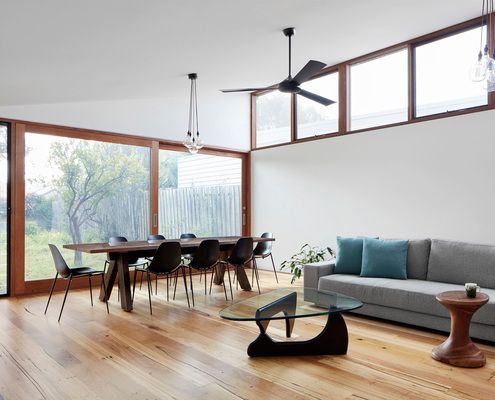
Light-Filled and Unfussy Home to Relax in After a Busy Work Day
This renovation for a woman with a busy work life needed to be relaxing and low-maintenance - the perfect retreat after a long day.
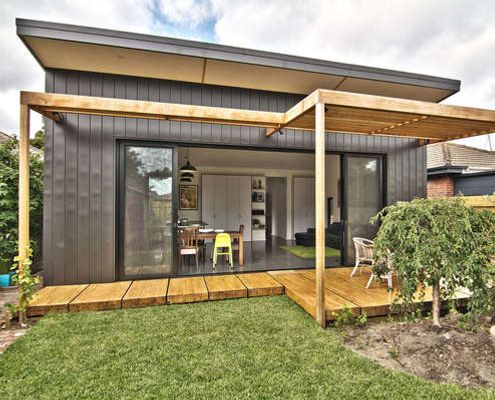
A Little Bit of Zinc Hints At What's Happening Behind Red Brick House
Clad in zinc, this simple rear addition creates a light-filled, low-fuss extension for a young family to grow.
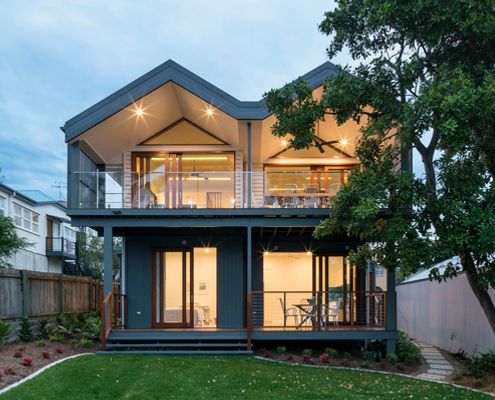
A Home That's Been In the Family for Generations Gets a Lift
After a series of ad-hoc alterations, this long-time family home was in need of a major overhaul - it was raised, built-in and under.
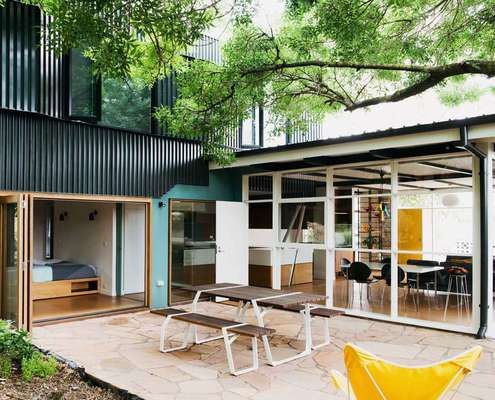
Pokey 1960s Home Gets a Much-Needed 21st Century Reboot
This considered addition capitalises on good qualities of the home and fixes the less than ideal. What can be saved in your addition?
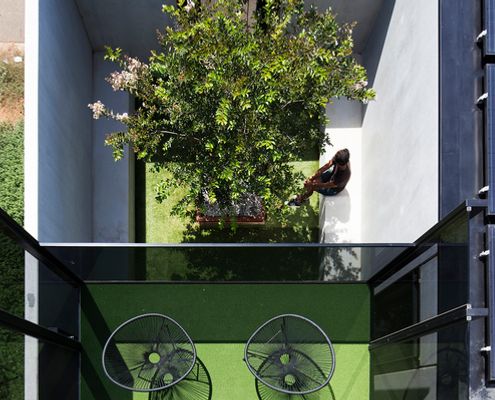
This Townhouse on a Small Block Stacks the Backyard on the Roof
How to deal with a small block? Don't sacrifice the backyard, stack it on top of the house and you've got a sophisticated roof deck!
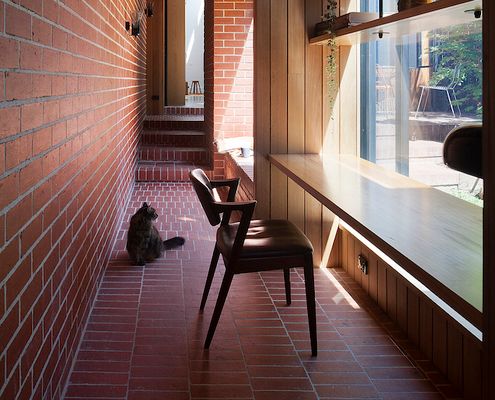
A North Facing Cloister Connects This Terrace to New Master Bedroom
Dealing with poor orientation this North-facing cloistered space acts as circulation and additional indoor/outdoor living space.
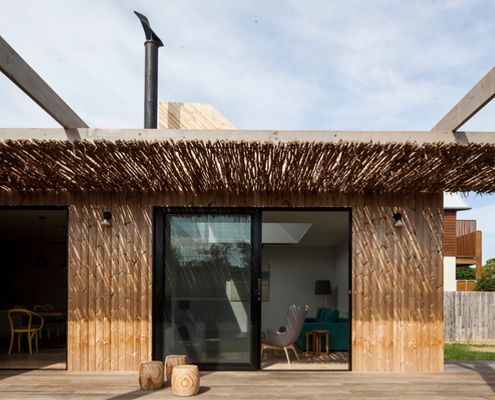
A Maritime Inspired Beach House Will Only Get Better With Time
This robust home for a family of six will be knocked about by the young family and accumulate character through the passage of time.
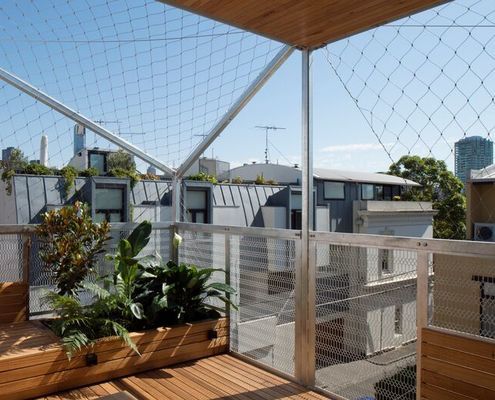
Ugliest House in the Street Becomes a 'Dreamcatching' Family Home
A stainless steel net for growing deciduous vines wraps this narrow home, transforming it into a nest for vertical family living.
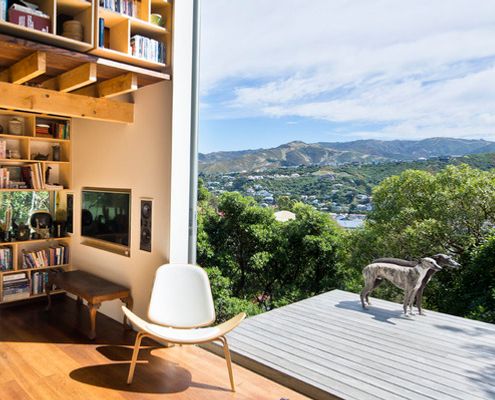
Compact Japanese-Inspired House Lives Large Thanks to a Wall of Glass
Thanks to a double-height space and an expansive openable wall of glass to capture the view, this home feels positively spacious.
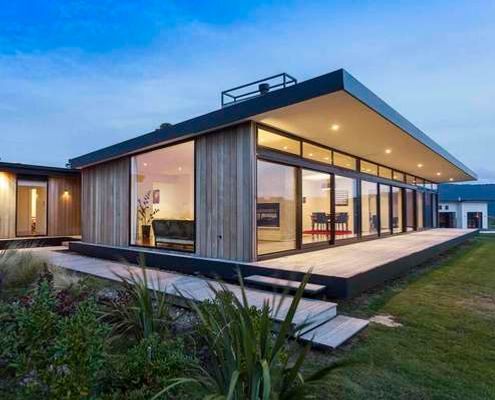
This Relaxed Home Channels the Relaxed Vibe of a Traditional NZ Bach
This home is "designed to give the same carefree relaxing ambience as a bach - step in, kick off your shoes and grab a glass of wine."
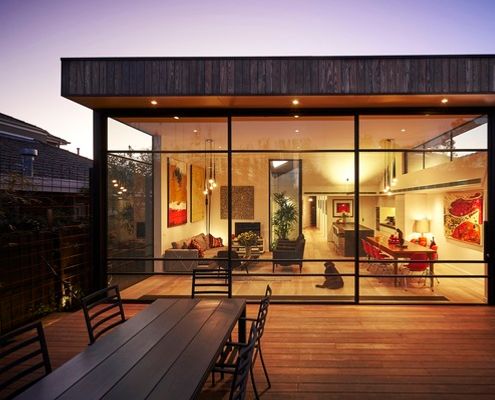
Malvern House is Serious Out the Front and a Party at the Back!
Jost Architects mediate heritage controls and an eager client brief to deliver a delightful update to an inter-war home.
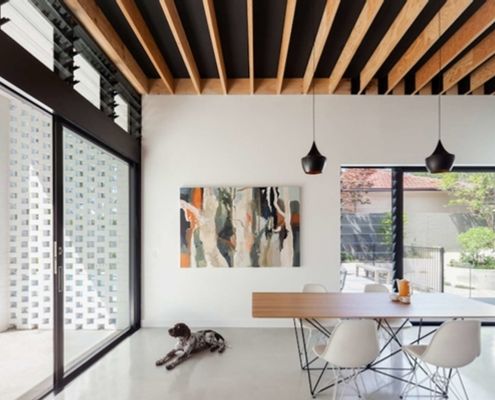
A Home Inspired by Established Scribbly Gums on the Site
Scribbly Gums on the site of this new family home inspire the use of timber internally and help to generate the colour palette.
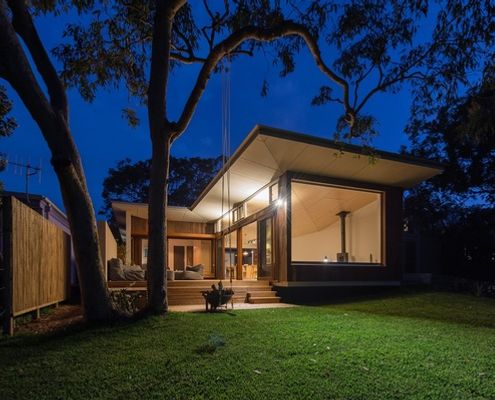
Blueys Beach House is a Modern Take on the Traditional Beach Shack
This modern beach house wraps around courtyards and open spaces to blur the lines between inside and out - perfect for a beach retreat.
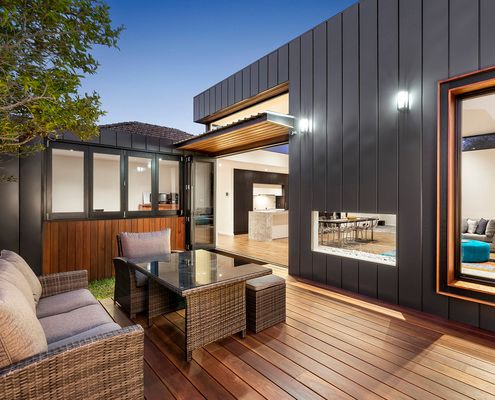
Outdoor 'Rooms' Create the Perfect Breakout Zones for This Home
The reordering and extension of this Art Deco home frames a view of an existing and prolific cumquat tree at the rear of the property.
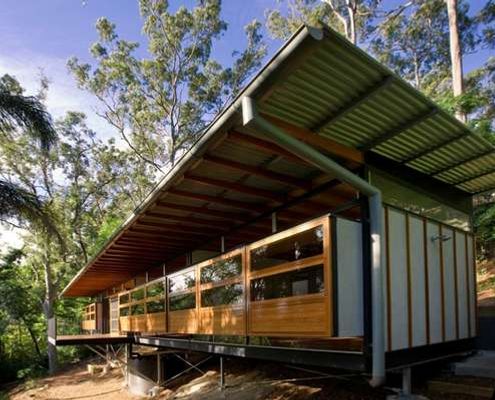
A Bush-Style Home for Beautiful Pittwater Site
Hilltop House is a small, carefully crafted dwelling on the steep eastern slopes of Pittwater, a waterway to the north of Sydney.
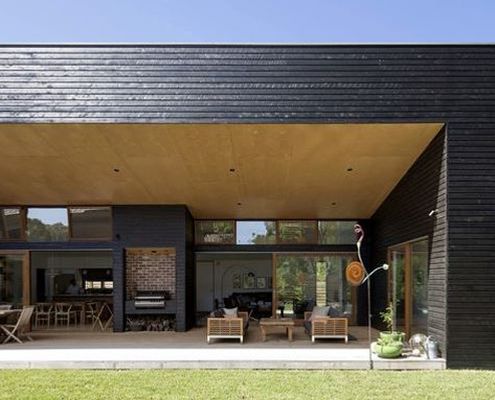
A Compact, Living and Breathing House Perfect for the Coast
This welcoming house has a verandah so generous it blurs the line between a courtyard house and a traditional Australian verandah.
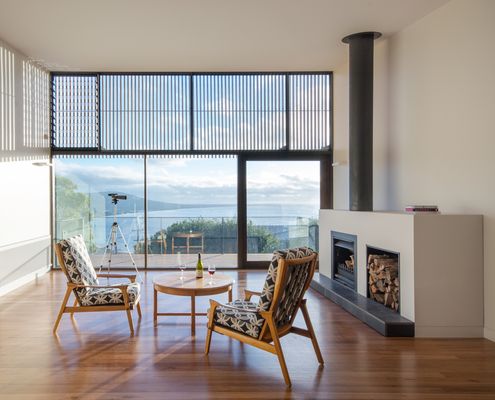
Perched on Top of the Sand Dunes for the Perfect Beach View
This timber-clad four bedroom beach-side family home is perched on a steep dune in a quiet pocket of the Mornington Peninsula region.
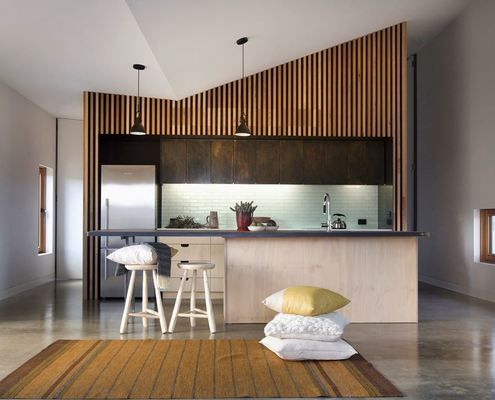
A Galvanised Nugget for a Gold Prospector and His Family
On a windy and exposed site, nestled behind a hill, sits a metal clad nugget; a home for a gold prospector and his family...
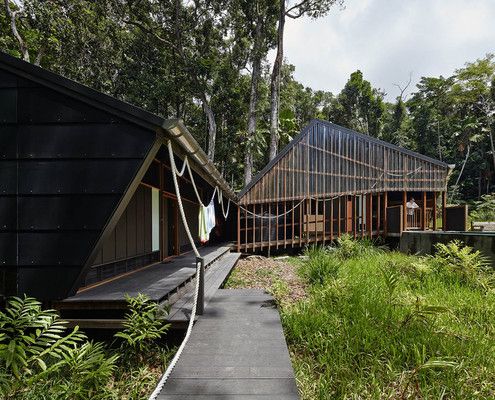
An Off-the-Grid Home Appropriate to its Stunning Rainforest Location
This off-the-grid home is close to the beach in the Daintree Rainforest — an ancient ecosystem deserving a thoughtful approach to site.
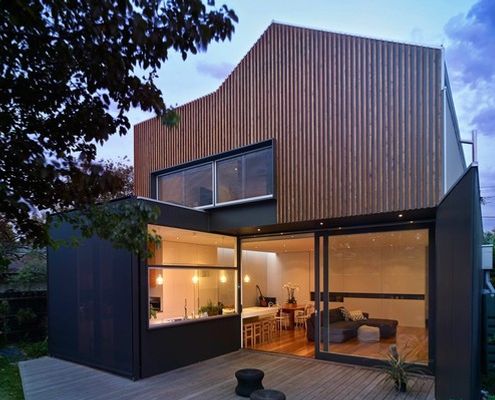
A Timber Clad Extension Contrasts but Considers its Edwardian Roots
A two-storey rear addition to a classic Edwardian-era home is sympathetic to its origins, but unashamedly modern at the same time.
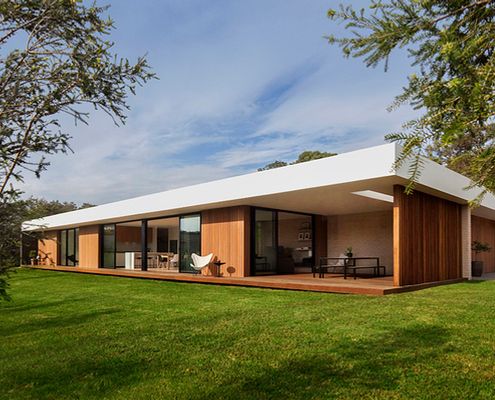
Timber and Glass Combine to Create a Stylish Coastal Modernity
Timber's warmth and laid-back nature meets clean lines and expanses of glass to create a style that is sophisticated yet relaxed.
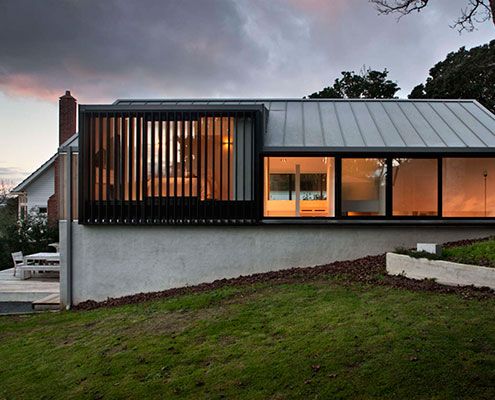
Architect Turns this Old Two-Car Garage Into Beautiful Family Home
Built on top of an existing brick double garage, Stradwick House feels more spacious thanks to double height spaces and large windows.
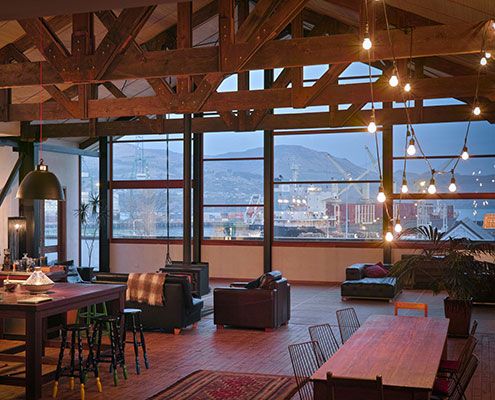
Kingswood House Replaces a Converted Warehouse Destroyed in an Earthquake
This modern warehouse home reinterprets the existing home style and feeling of the original home with modern flair.
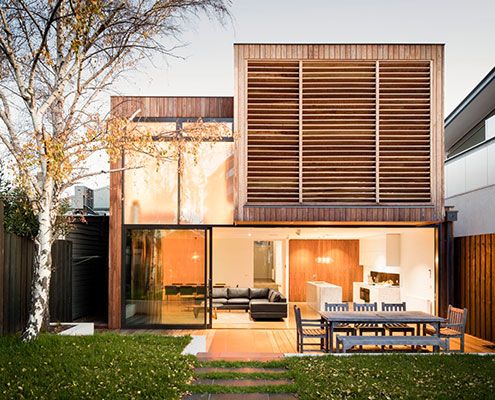
Daily Life Feels More Like a Holiday at Middle Park House
Renovating an inner bayside family home to be flexible as the family grows and subtly remind the owners of time spent on beach holidays.
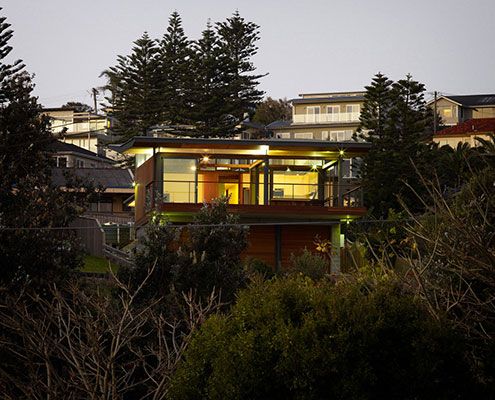
Mona Vale House is a Test Bed for Sustainable Ideas
Thanks to an owner with an interest in sustainable building, Mona Vale House incorporates passive and active sustainability features.
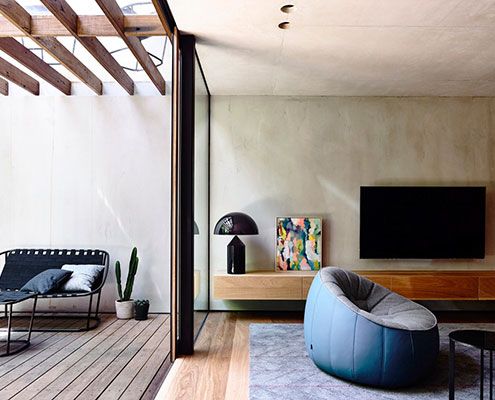
Beach Avenue House: Spacious Family Home Managed to Fit on Tiny Site
On an extremely small parcel of land Beach Avenue House is designed more like a finely crafted joinery unit than a typical home.
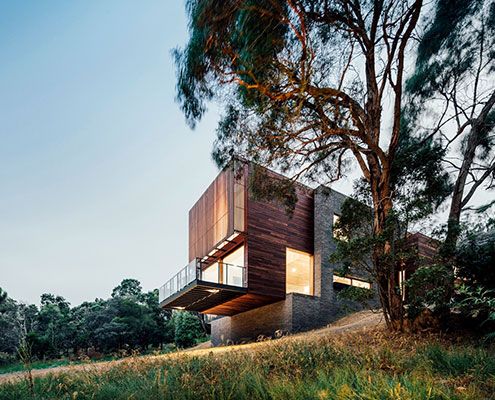
Invermay House Opens Up the View for a Family of Six
The site of Invermay House has a great view over Ballarat, but vegetation hid the view. This new home cantilevers to capture it back.
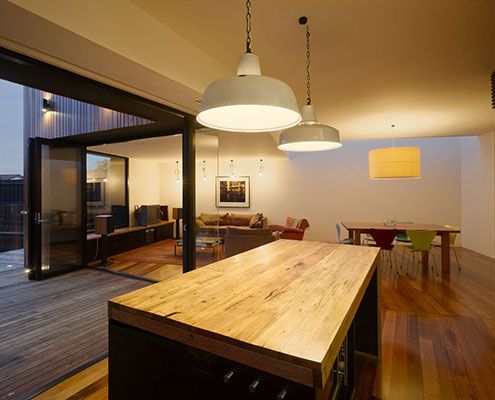
Barrow House is a Renovation of Rotated Timber Boxes
The Barrow extension appears as an arrangement of timber boxes, each independently rotated and subjected to varying amounts of extruding and manipulating forces.
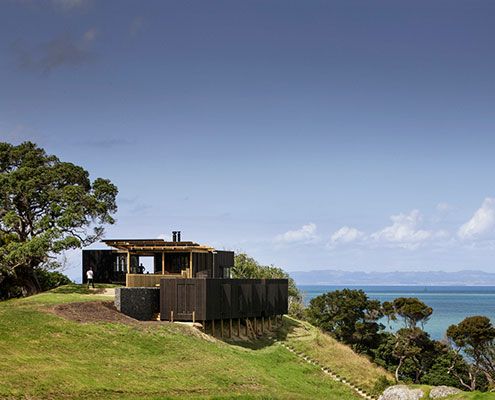
Castle Rock Beach House: In Search of the Perfect NZ Beach House
Herbst Architects continue their search for the perfect beach bach — Castle Rock Beach House is dramatic in spite of its simplicity…
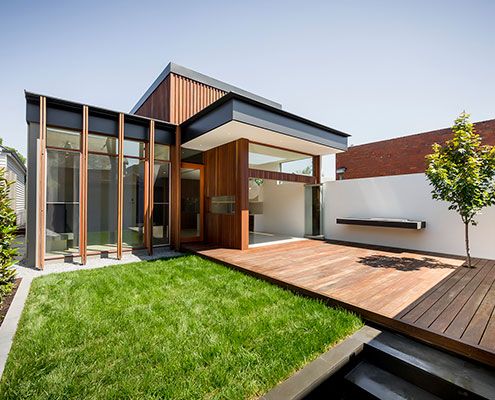
A Discreet Addition Makes the Most of a Compact Site in Armadale
The Armadale House addition creates an open plan living area with a great connection to the garden, maximising the small site.
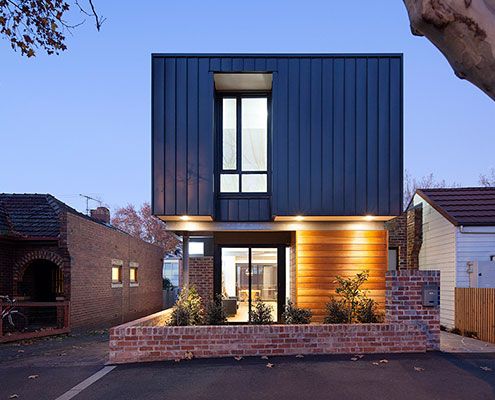
Kensington House Transforms Interwar Cottage on Small Urban Site
A modern, but sensitively sized addition transforms existing interwar home and saturates it in natural light - in-spite of a tiny site.
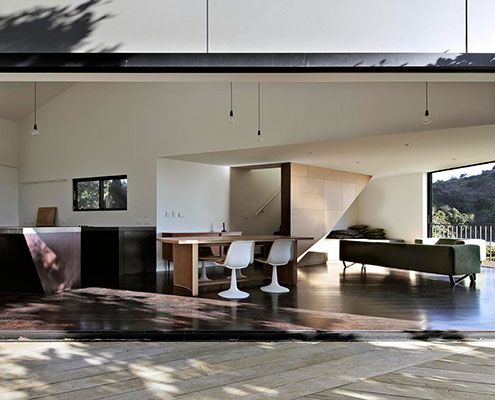
The Pohutukawa House Twists and Contorts to Fit Between Existing Trees
The Pohutukawa House stands at the coastal foreshore of a wild beach on a site almost overgrown with mature Pohutukawa trees.
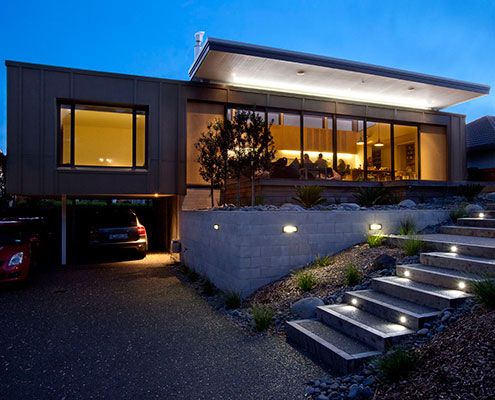
Screened by Pohutukawa House is Designed for Laid-Back Holiday Living
A cleverly designed holiday home enjoys beach views and opens directly to the garden but is screened by a mature Pohutukawa tree.
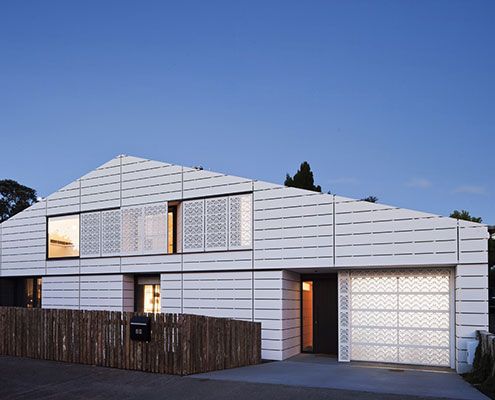
House for Five is How You Design a New House in a Heritage Area
House for Five is a home designed by an architect for his family in an area controlled by strict planning controls. See what he did…
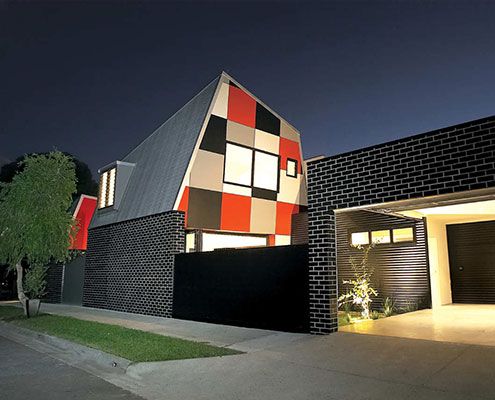
Jones House is What a Home Designed for Australia Looks Like
Jones House is a home designed for Australian conditions proving architectural ideas can be achieved without big budgets and costly construction methods.
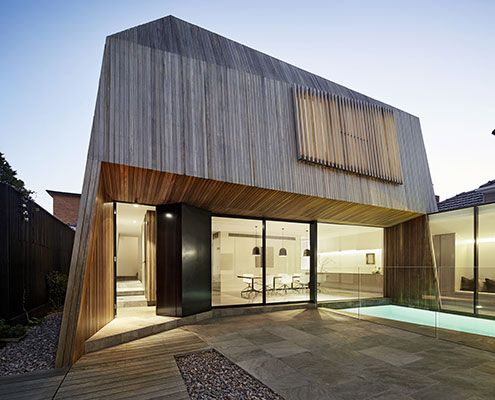
House 3 Finds Enough Space for a Large Extended Family in Melbourne
At House 3 there's enough space for three generations of the one family to live comfortably together despite a tight site.
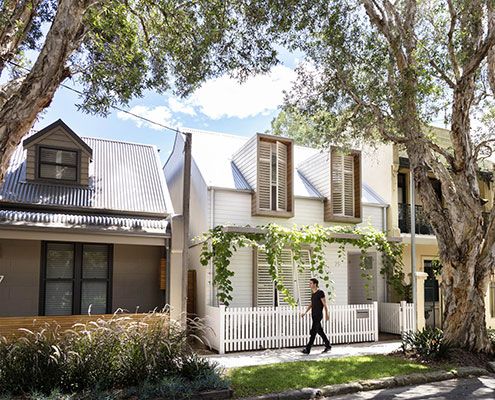
House C3 Balances Modernity with its 19th Century Neighbours
House C3 sits comfortably in its neighbourhood of 19th century workers' cottages neither shouting its modernity nor mimicking the neighbours.
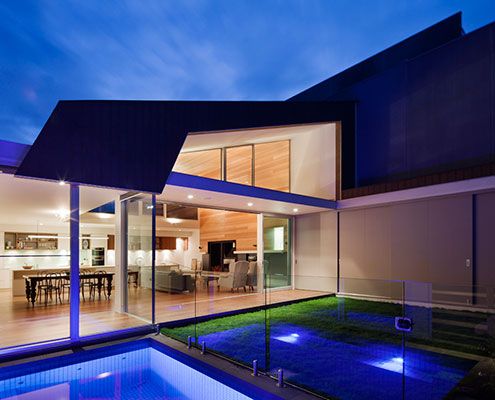
Richmond House Strips Back the Original and Reinterprets the Lean-to
After stripping back years of unthoughtful additions, Richmond House receives a bright and modern interpretation of a lean-to.
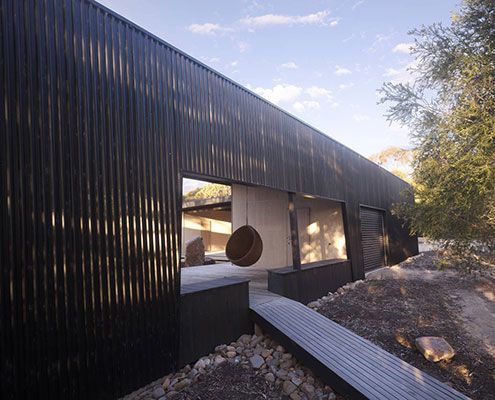
Somers Courtyard House: Low Maintenance Off-Grid Home for Entertainers
Somers Courtyard House is a low maintenance home to accommodate an expanding family with regular guests. The best part? It's completely off-grid!
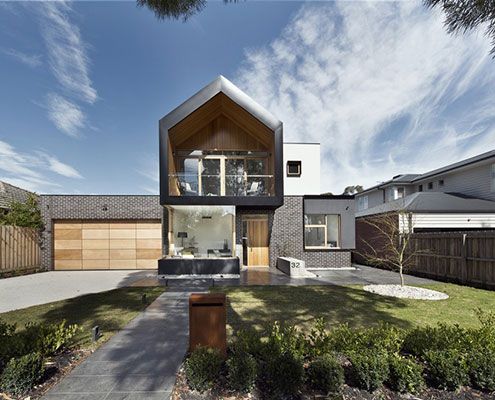
High Street House is a Vision of What Suburban Housing Should Be
A large suburban home for an extended family in the suburbs doesn't need to look and feel like a cookie cutter McMansion…
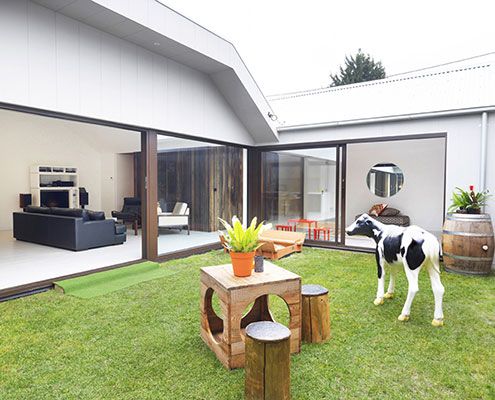
A Grassy Courtyard Fit for a Cow is the New Focus of St Kilda House
A grassy green courtyard fit for a cow (ok, not a real cow) at the centre of this renovated St Kilda House adds a bright new focus.
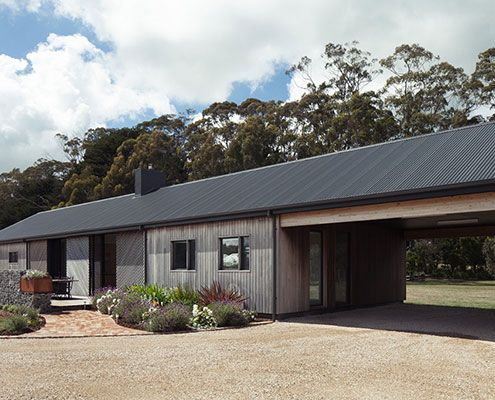
Trentham Long House Has Old World Charm in a Modern Package
Trentham Long House treads the line between old-fashioned simplicity and the conveniences of contemporary life.
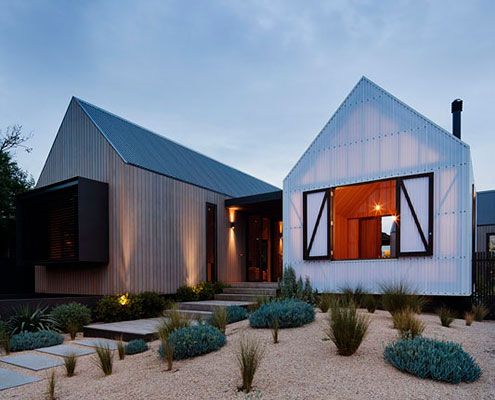
Seaview House's Pavilions Fit in With Its Weatherboard Neighbours
Seaview House is made up of a series of pavilions, designed to fit in with neighbouring old weatherboard cottages without sacrificing contemporary appeal…
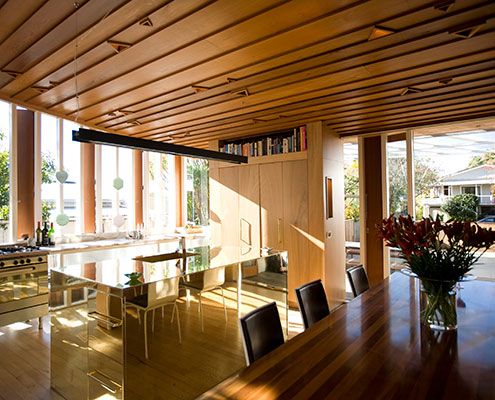
O'Sullivan Family Home is a Finely Crafted Home on a Meagre Budget
With the help of friends and neighbours this beautifully crafted home was realised on a budget closer to a caravan than a family home.
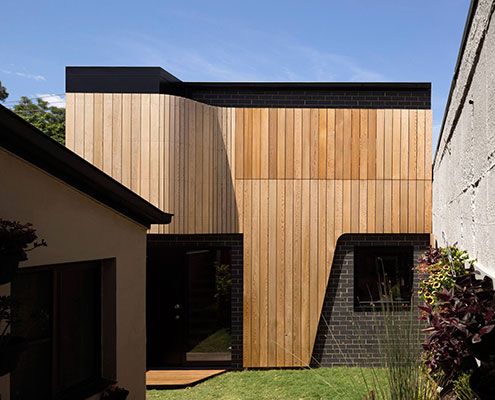
Erskineville Studio Transforms this Dingy Urban Lane
The future of suburban laneways is vibrant and active if this Erskineville Studio project by Pivot Architects is anything to go by.
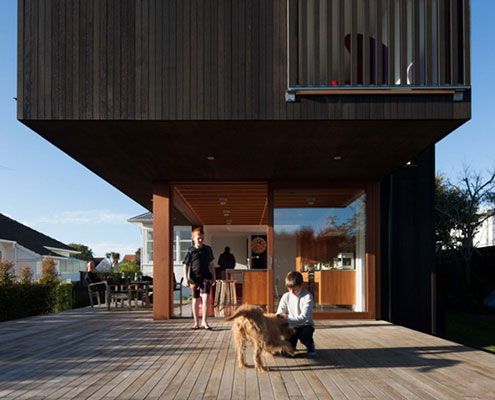
Westmere Alteration Has An Unbelievable Connection to the Outdoors
Westmere Alteration merges inside and out with a contemporary aesthetic and an unbelievable connection to the outside plus upper level sea views…
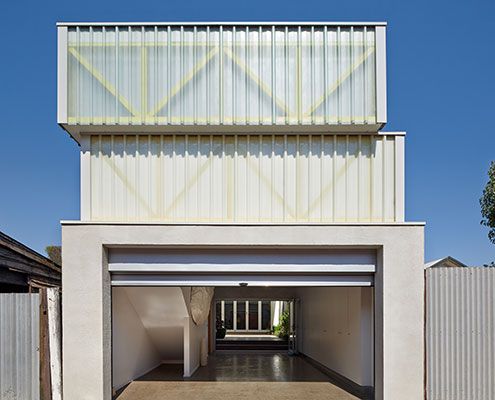
Middle Park Studio Takes Advantage of Rear Laneway Access
Middle Park Studio isn't a house. But if it were, it would be a great example of how we can develop backyards with laneway access into smart, sustainable homes.
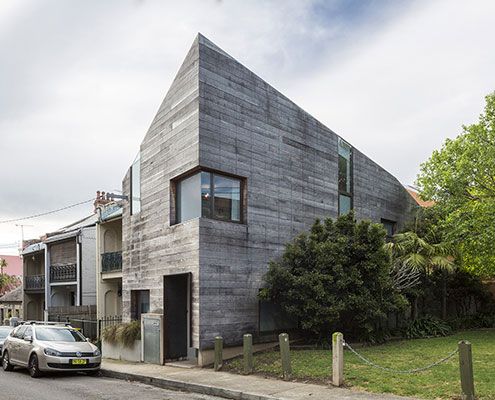
Rich Materially and Spatially, Stirling House is Fun From Every Angle
Dubbed 'The Ark', this child-friendly house has loads of character and a story to tell. It's the antithesis of a minimalist white box.
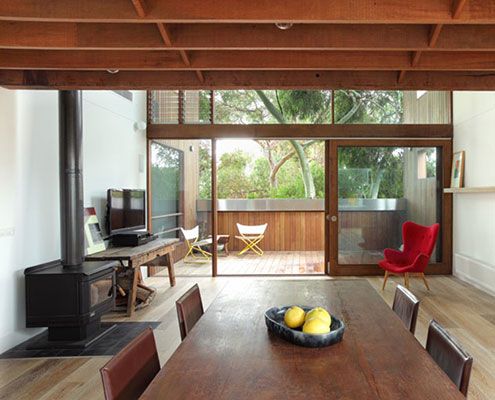
Orange Grove House Makes the Most of a Compact Sub-Divided Site
The design of Orange Grove House is so good the clients couldn't stand to sell as they'd planned and decided to move in instead!
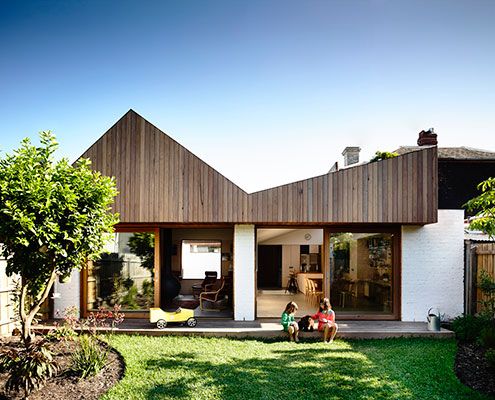
New Addition Features Spaces with Generous Sense of Volume
At Datum House the ceiling height, rather than extra square meters, creates a generous and varied sense of space (without the cost).
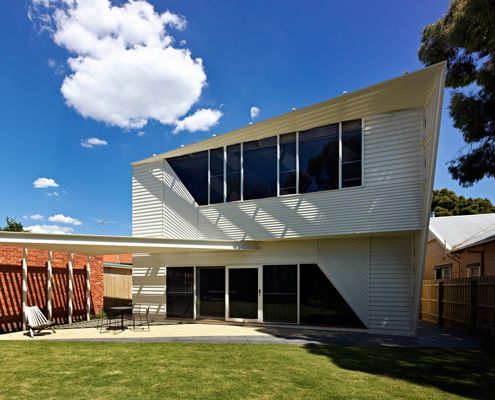
Weatherboard House: Not Your Average Suburban Weatherboard…
The weatherboards on this extension compress, extend upwards and weave over the facade in a modern interpretation of the traditional weatherboard cottage.
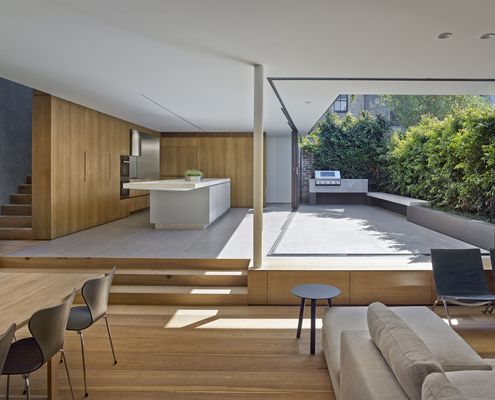
Birchgrove House Strikes Perfect Balance Between Indoor and Outdoor
It can be a challenge to enjoy indoor/outdoor living without sacrificing your privacy. Birchgrove House achieves the perfect balance.
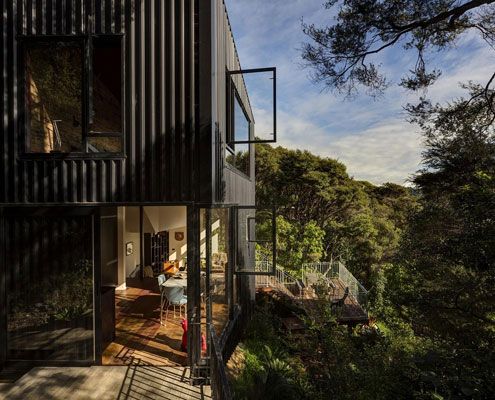
Blackpool House at Home in the Tree Canopy
Tackling difficult topography, a heavily treed site and a modest budget, Blackpool House defiantly lofts amongst the treetops - a modest, modern treehouse.
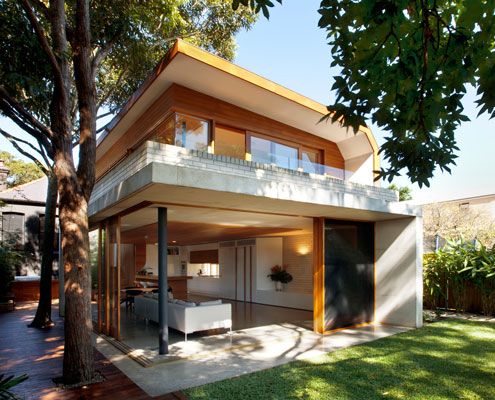
Queens Park House: Flexible Spaces Designed to Change As Family Grows
Queens Park House designed to create a series of spaces in the old and new house which are flexible over time.
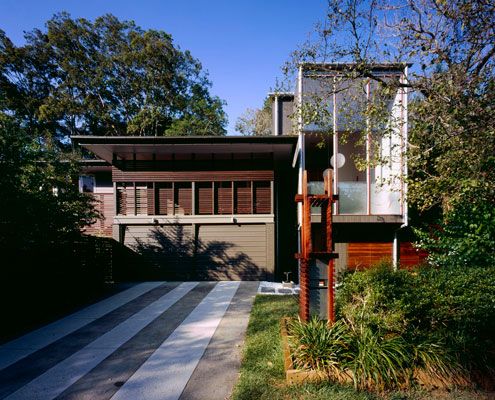
Lockyer Residence: A Highly Crafted Pod Extends a Post War House
A highly crafted 'pod' extension achieves a level quality and joy in what is essentially a very simple, easy to construct little box.
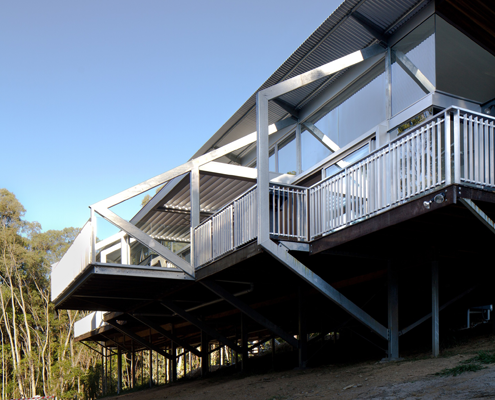
Tinbeerwah House Sits Lightly on a Challenging Site
On a magnificent, but challenging site, Tinbeerwah House is a beautiful, economical home that sits lightly on the land.
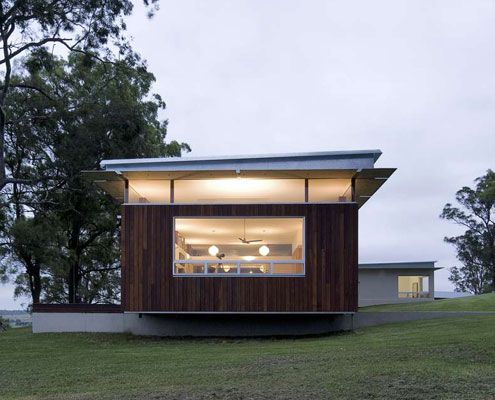
Cranky Corner House: A Comfortable and Sustainable Place to Retire
Cranky Corner doesn't sound like the ideal retirement home, but this farmhouse in the Hunter Valley is a comfortable and sustainable place to retire.
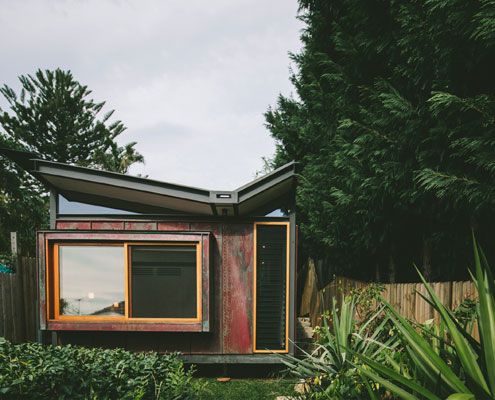
Quality Trumps Quantity in this Small House of Rich Materials
This coastal cottage proves that quality always trumps quantity. The small house will age gracefully thanks to quality materials.
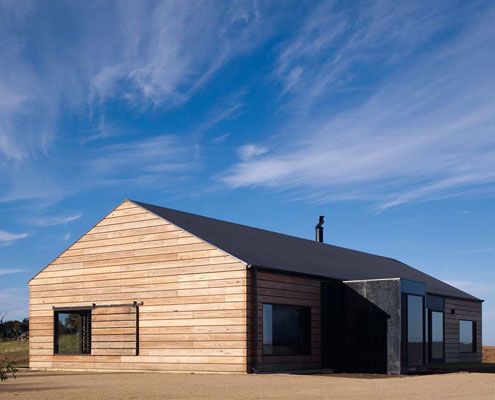
Hill Plain House: Agricultural Chic Outside; Moody Bachelor Pad Inside
From the outside Hill Plain House has an Australian agricultural feel. Inside, it's another story; dark moody and richly detailed.
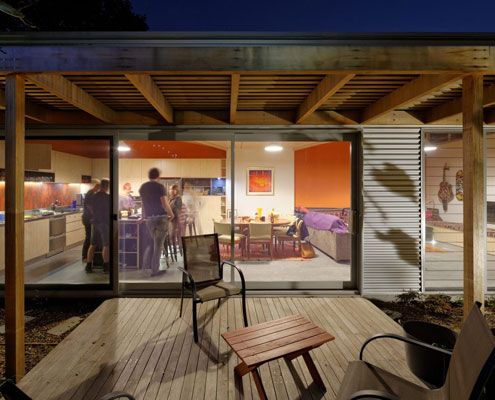
Islington House Speaks Volumes About Its Proud New Owners
Islington House brings sunlight deep into the home and shows off the personality of its owners. A unique home for a unique couple.
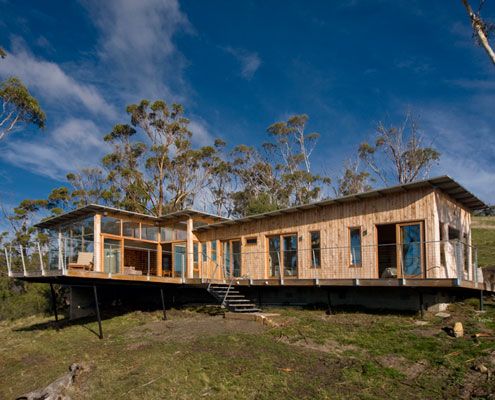
Bruny Shore House is Eco-Friendly But Still Has a Dramatic Flair
Eco-friendly Bruny Shore House reaches out from one of the steepest parts of the site to take in the dramatic Tasmanian coastline.
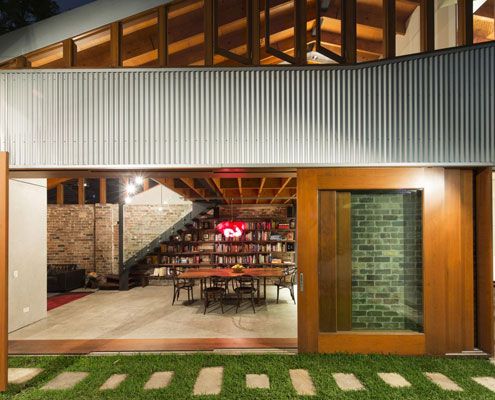
A Former Cowshed is Transformed Into a Modern Home
Since the cows moved out, this old shed has been transformed into a modern home for humans

Fitzroy Terrace Embraces Its Wrinkles – All 170 Years of Them
Fitzroy Terrace by Welsh & Major Architects works with the exiting layers of history. The house tells the story of its 170 years of occupation...
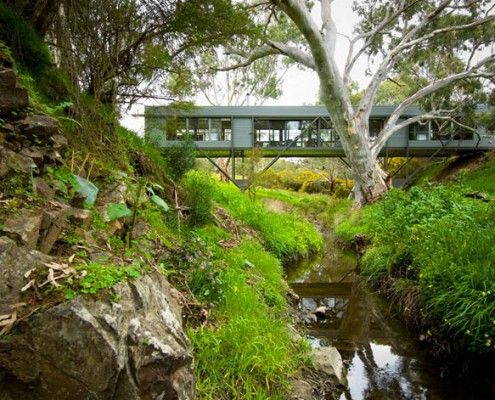
Bridge House Touches the Earth Lightly -- Literally and Figuratively
Bridge House takes full advantage of a naturally stunning site, straddling a creek bed and touching the earth lightly environmentally and physically.
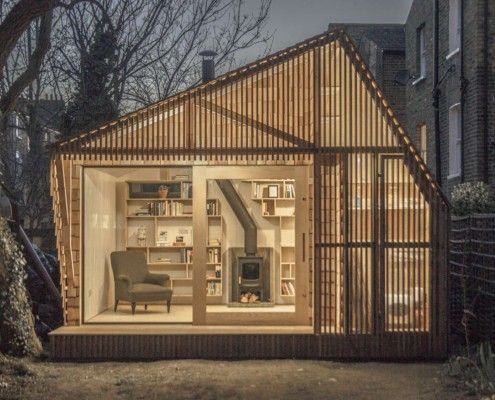
Writer's Shed: A Glowing Hut Hides at the Bottom of the Garden
Hiding at the bottom of a London garden, this glowing writer's shed is the perfect whimsical escape for an author/illustrator who loves children's books.
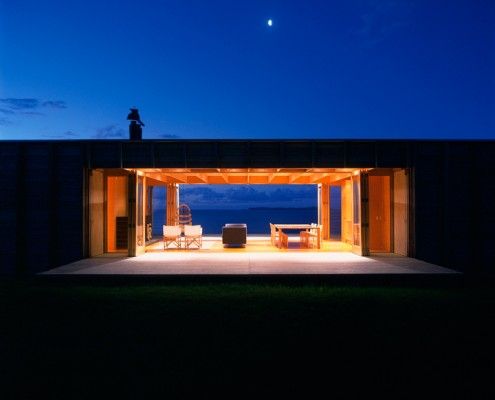
Coromandel Bach: Beach House (Literally) Opens to the View
Coromandel Bach was conceived as a container sitting lightly on the land for habitation. A 'bach' is a New Zealand term for a simple holiday shack.
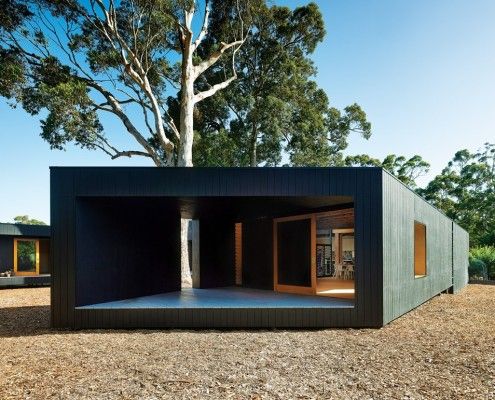
Karri Loop House: Give Me a Home Among the Gum Trees
Karri Loop House has two irregular-shaped courtyards which are centered around three majestic native Australian trees. This is what happens when trees are given the chance to shine.
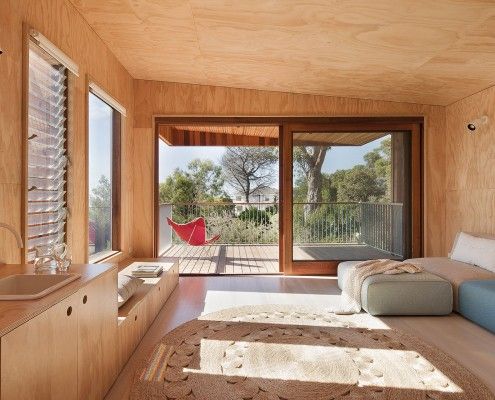
Mornington Beach House: A Beach-Side 'Treehouse' for Big Kids
What if you outgrow the Mornington beach house that's been in the family for years? Architect Clare Cousins designed a 'treehouse' extension for the big kids.
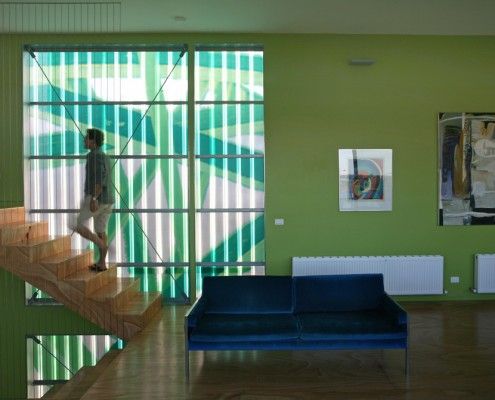
Polygreen: Meet the Family Who Spray Painted Their Entire House
Polygreen is a printed fiberglass box in a neighborhood of red brick warehouses. The contrast is striking - a home covered in vibrant green.