Lunchbox Architect featured project archives
September 2015
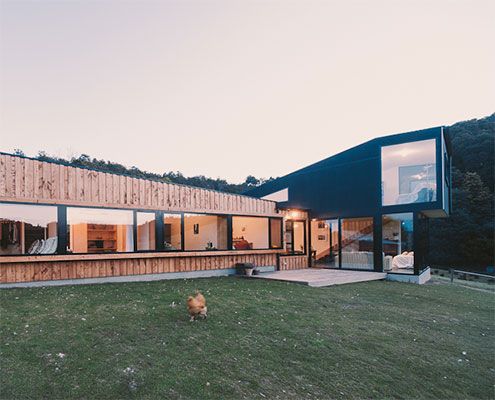
Holly Tree Farm is a Modern Family Home With Traces of the Past
Holly Tree Farm replaces a home which was sadly lost in a fire in style — by reusing salvaged materials and mimicking surrounding buildings.
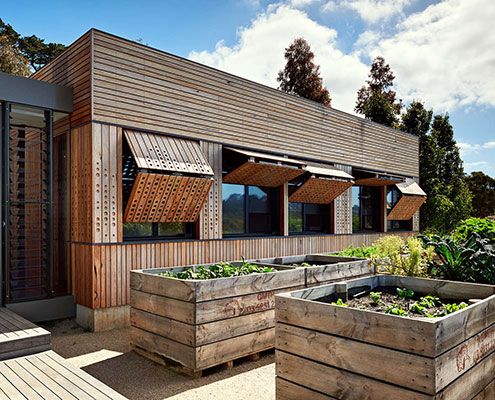
Kids Pod is An Extension to an Existing Home Created Just for Kids
Kids Pod is just for the little ones, connected to the house proper by a glazed bridge. And it couldn't be more fun…
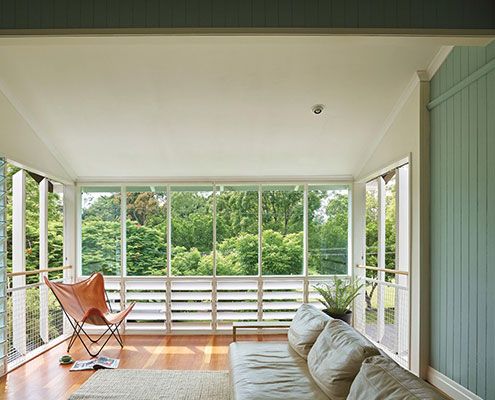
A New Timber 'Treehouse' Revitalises a Humble 1920s Cottage
Tennis Avenue Residence new timber pavilion, added sensitively to the rear of a humble old cottage feels like living in a modern treehouse.
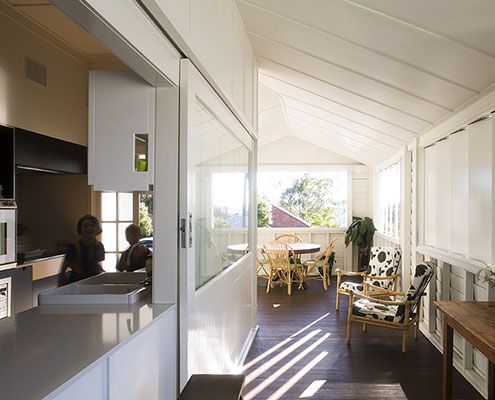
Balmoral House: What Do You Do When You Have Five Overlooking Neighbours?
At Balmoral House, carefully orchestrated windows ensure the home feels light and overlooks lush foliage, while avoiding overlooking neighbours.
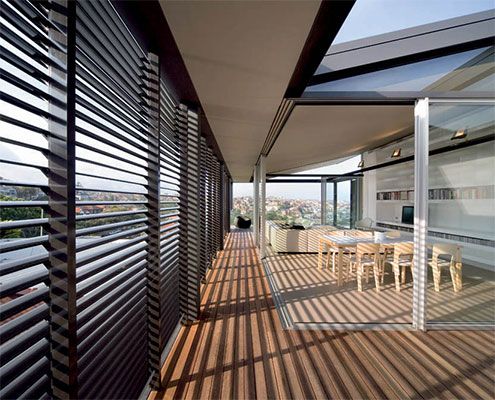
Semi-Detached House Explores How 'In-Between' Spaces Can Be Better Used
Substantial alterations to an Arts and Crafts house explores the potential of verandahs and decks to become supplemental living spaces…
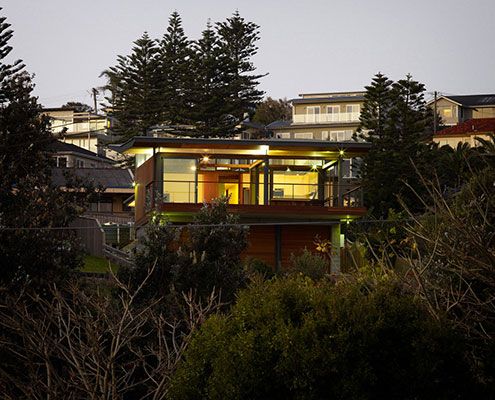
Mona Vale House is a Test Bed for Sustainable Ideas
Thanks to an owner with an interest in sustainable building, Mona Vale House incorporates passive and active sustainability features.
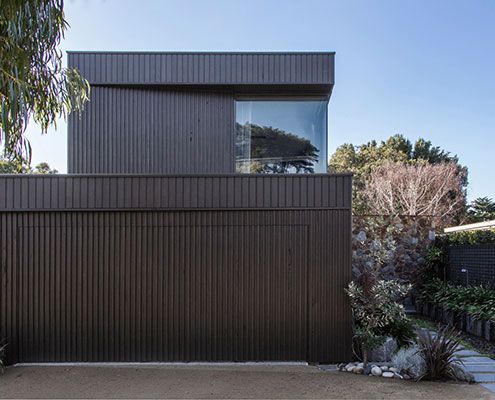
Subtle Angles at Bass Street Residence Highlight the Home's Two Main Views
From distant water views to the nearby sculptural native trees, Bass Street Residence angles itself to take it all in…
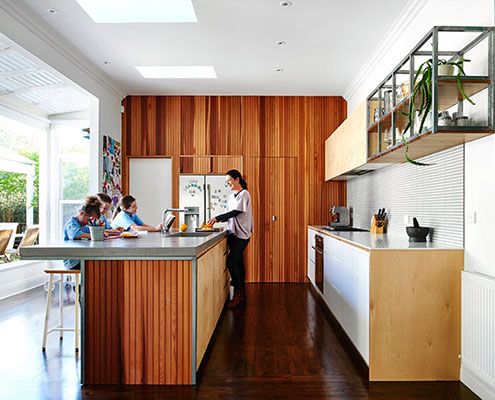
Brighton East Interior: Finessing Spaces to Serve as a Family Home
The clients of Brighton East Interior wanted to ensure their home met the hectic requirements of the family while preferring to not build up.
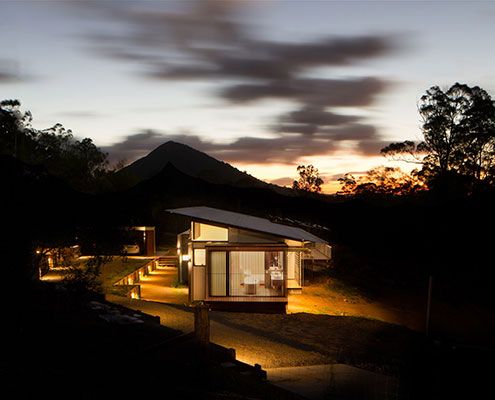
A Family Relocating to Sunny Queensland Build a New Sustainable Home
In Wallaby Lane House, a family seeking a tree change find a new, more self-sufficient way of living. The home makes the most of their rural site.
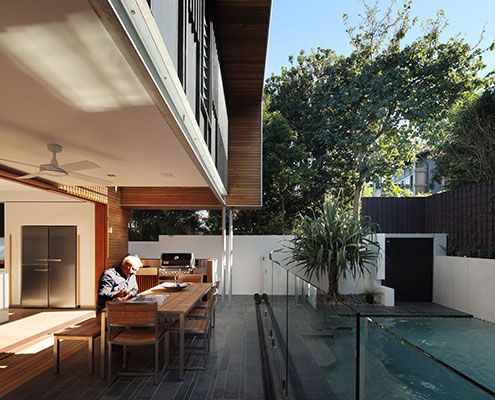
Beeston Street House Recalibrates a Poor Previous Renovation
Not every renovation project is a success. Luckily Beeston Street House has been recalibrated — from unsuccessful to a real delight.
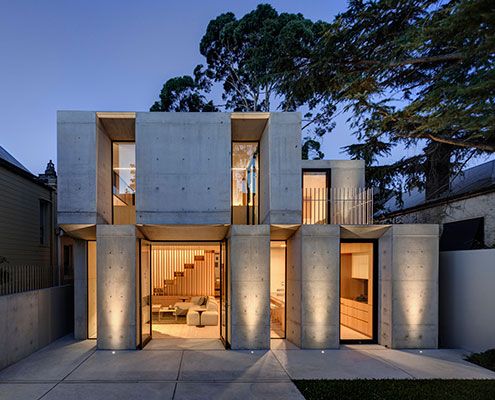
Concrete Has Never Looked Sexier than at Glebe House
Off form concrete draws on the solidity of an original masonry structure whilst introducing a new materiality at this home in Glebe.
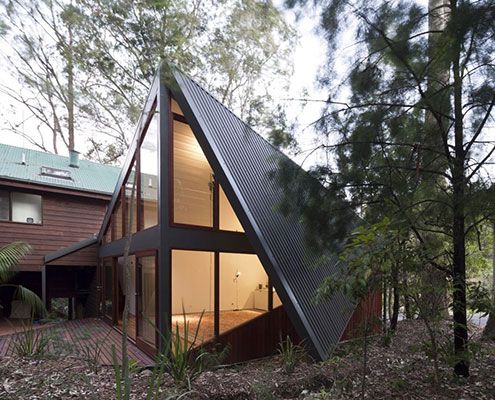
The 1980s-era South Durras House Gains a Unique Studio and New Storage
A new studio and a reworking of the original home dramatically improves liveability at South Durras House.
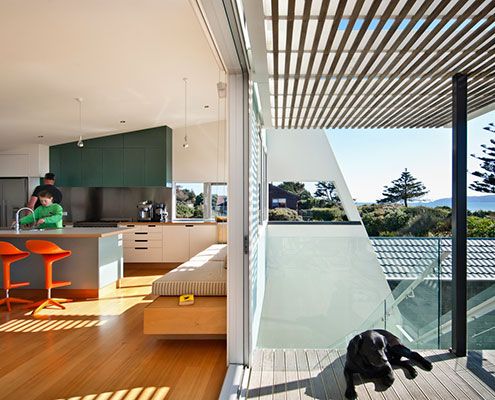
Waikanae House is a Modern Fibro Shack that Captures the Views
With panels of fibro coloured to match the surrounding area, this 'dune-hopper' home feels modern but relevant to its seaside locale…
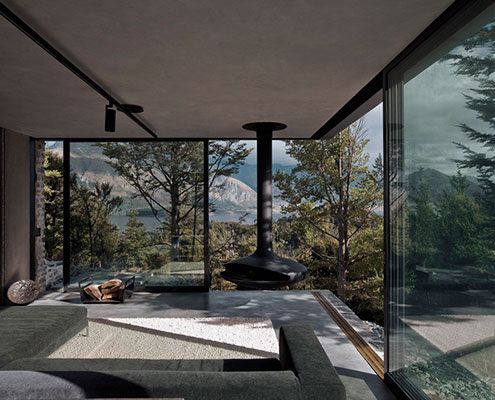
Mountain Retreat: A Subtle Insertion in the Alpine Landscape
This superb Mountain Retreat utilises local stone to minimise impact to the external environment, but maximise the internal environment.
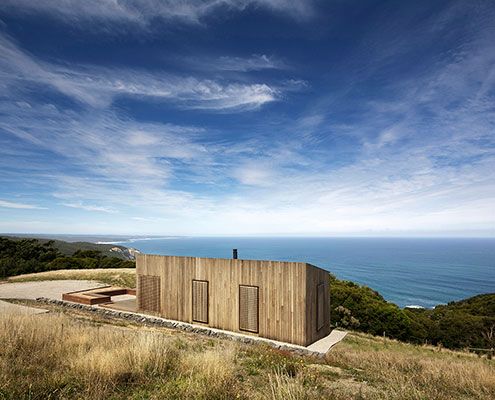
Moonlight Cabin: A Tiny But Perfectly Detailed Beachside Cabin
Located on a windswept coast line, Moonlight Cabin is a place to retreat from and engage with the landscape’s ephemeral conditions.
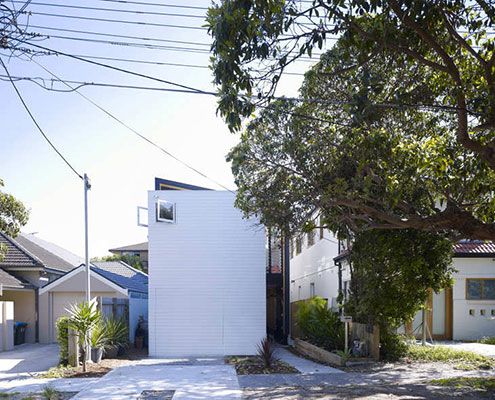
Private Spaces Hover Above the Public Spaces at House Shmukler
Shmukler House by Tribe Studio is conceived as a series of boxes suspended in a large shed-like space.
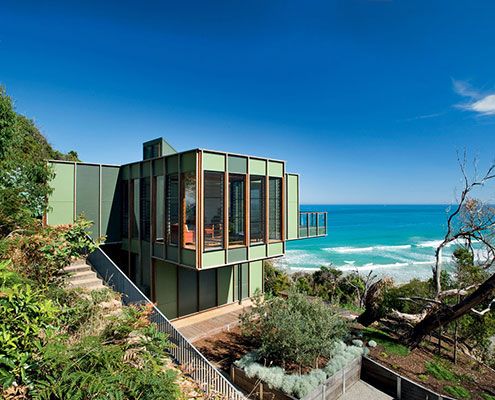
Separation Creek House is Like a Treehouse Perched on the Hillside
This treehouse in Separation Creek enjoys panoramic views, perched on a steep forested hillside above the Great Ocean Road and Bass Strait.
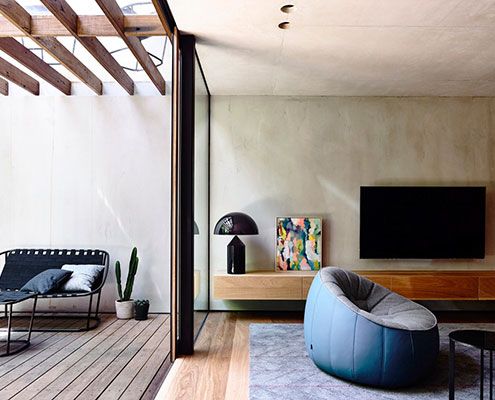
Beach Avenue House: Spacious Family Home Managed to Fit on Tiny Site
On an extremely small parcel of land Beach Avenue House is designed more like a finely crafted joinery unit than a typical home.
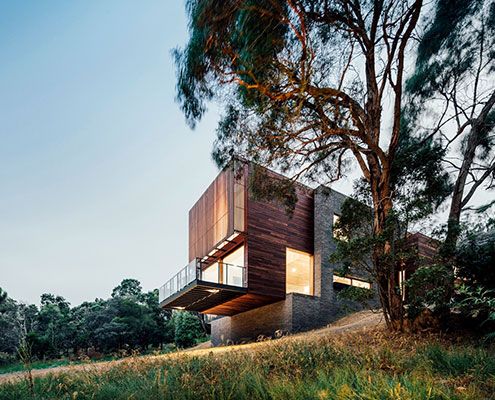
Invermay House Opens Up the View for a Family of Six
The site of Invermay House has a great view over Ballarat, but vegetation hid the view. This new home cantilevers to capture it back.
2024 May, June, July, August, September, October
2022 January, February, March, April, June
2021 January, February, March, June, July, August, September, October, December
2020 February, March, April, May, June, August, September, October, November
2019 January, February, March, April, May, June, July, August, September, October, December
2018 January, February, March, April, May, June, July, September, October, November, December
2017 January, February, March, April, June, July, August, September, October
2016 January, February, March, April, May, June, July, August, September, October, November, December
2015 January, February, March, April, May, June, July, August, September, October, November, December
2014 January, February, March, April, May, June, July, August, September, October, November, December