Lunchbox Architect featured project archives
November 2014
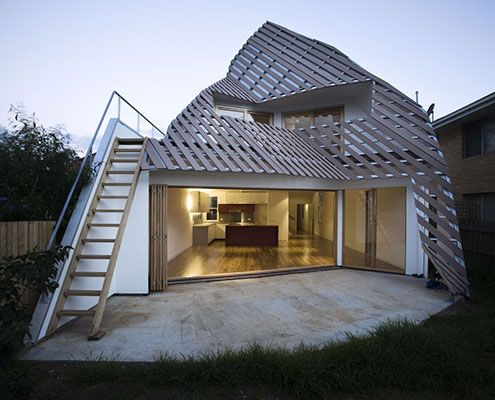
Reverse Shadow Casting Ensures This House Has a Sunny Garden
Thanks to the home's unusual form, the garden of Reverse Shadow Casting House will always be sunny and bright.
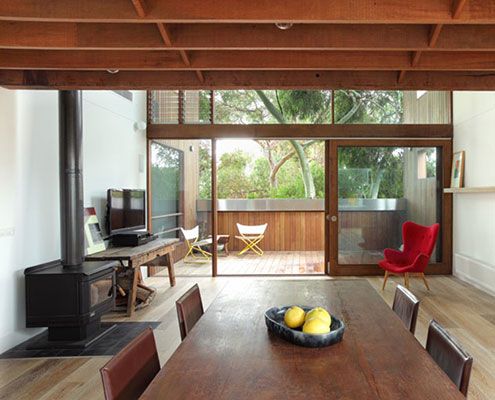
Orange Grove House Makes the Most of a Compact Sub-Divided Site
The design of Orange Grove House is so good the clients couldn't stand to sell as they'd planned and decided to move in instead!
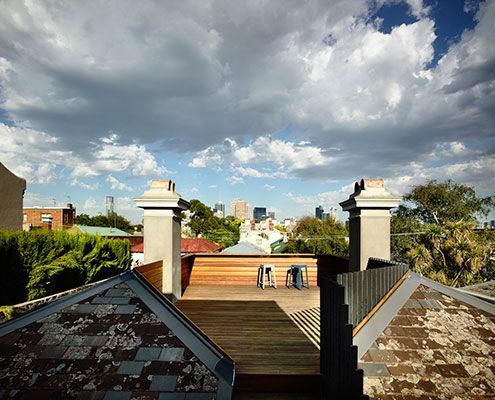
East West House Hides a Secret Behind Its Victorian Facade…
East West House, near the top of Richmond Hill, contains the unexpected. A large roof deck is hidden behind the heritage protected Victorian roofline.
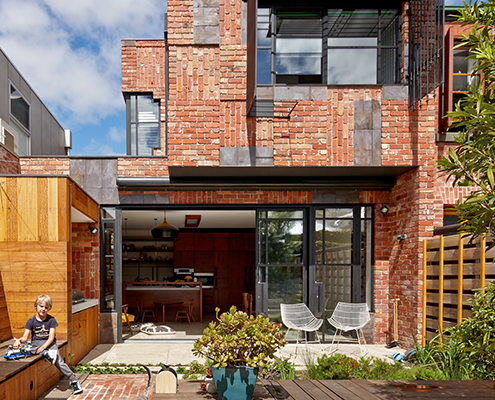
Cubo House Uses Upcycled Materials to Celebrate Its History
Cubo House is a sustainable home which celebrates its history via restored existing elements and upcycled features using the surrealist technique 'Cubomania'.
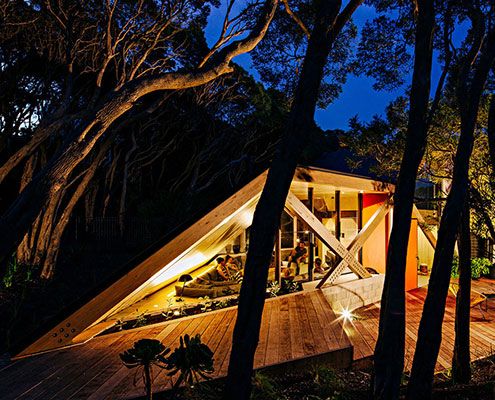
Cabin 2: A Folding Roof Grows Out of the Coastal Topography
Hidden and embedded into the landscape, Cabin 2 is a self contained extension to an existing 1960s log cabin in bay side Blairgowrie.
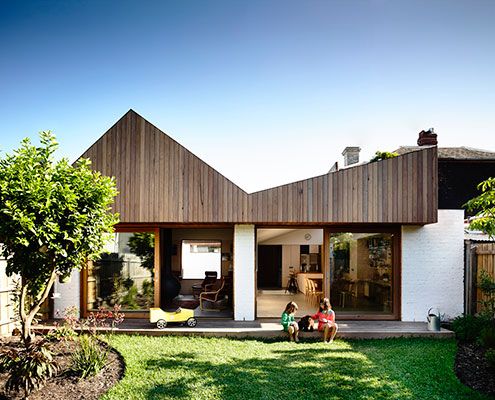
New Addition Features Spaces with Generous Sense of Volume
At Datum House the ceiling height, rather than extra square meters, creates a generous and varied sense of space (without the cost).
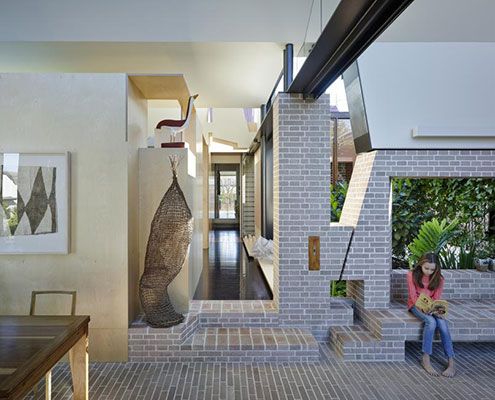
Aperture House: Humble Brick Creates a Surprisingly Spacious Home
Aperture House uses the humble brick in imaginative and experimental ways which belie the modest scale of the spaces.
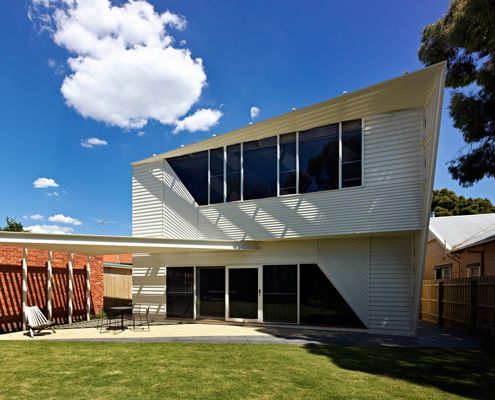
Weatherboard House: Not Your Average Suburban Weatherboard…
The weatherboards on this extension compress, extend upwards and weave over the facade in a modern interpretation of the traditional weatherboard cottage.
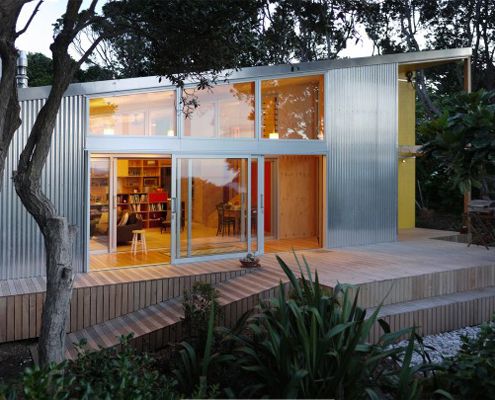
Lloyd Holiday House: A New Beach Bach for a Multigenerational Family
This new shack takes better advantage of the views and has enough space to host this multi-generational family during the holiday season.
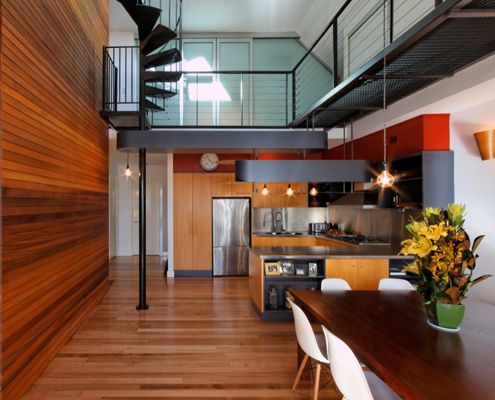
Butler House: Stylish warehouse conversion in famous Fitzroy building
Nestled within the undulated roofline of Fitzroy’s famed MacRobertson building sits a warehouse conversion and roof terrace with a difference…
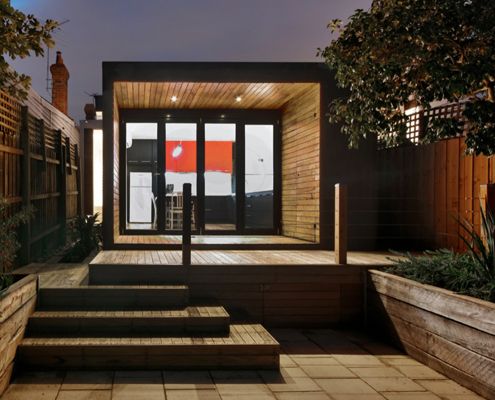
Gloomy Worker's Cottage Enjoys a Small But Transformative Extension
Modest extension creates an infinitely more liveable home compared to a previously gloomy and confused hodgepodge of poor additions.
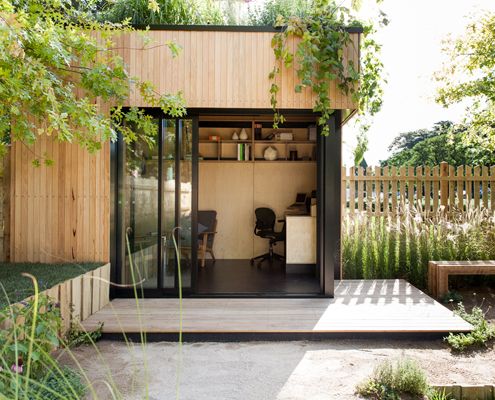
Need Just a Bit More Space? How About a Backyard Room?
Looking for a small extension but the expense to outcome ratio is out of whack? The Backyard Room might be just what you need.
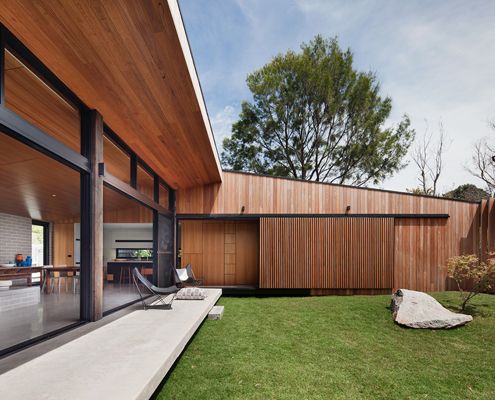
Hover House Drops in on a Disused Backyard Tennis Court in Mt Martha
Hover House by Bower Architecture is built on a disused backyard tennis court in Mt Martha -- a great example of infill housing.
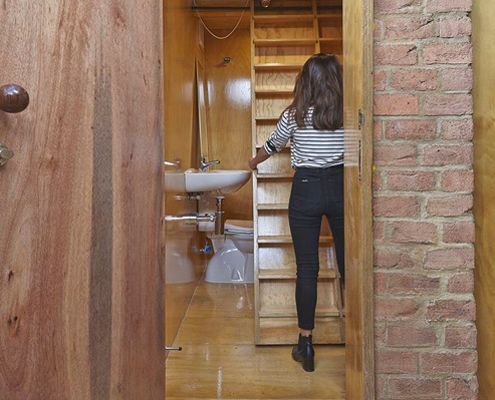
The Tardis: This Little Home Fits a Lot in a Seemingly Small Space
Just like the Doctor's TARDIS this home has a surprisingly big interior. Inside is a completely self contained studio apartment!
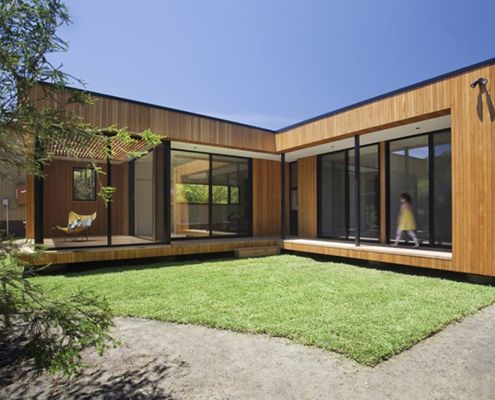
This Simple Modular Prefab Home Provides All the Essentials In One Neat Package
This small house is sustainable, low-maintenance, affordable and it's pre-fab so it arrives (practically) ready to move into.
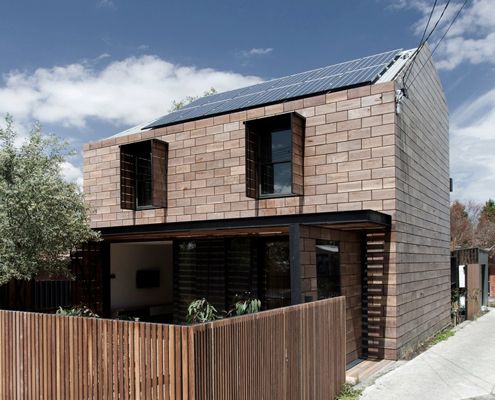
Stonewood House: Wooden 'Bricks' Connect with a Nearby Bluestone Home
Stonewood House is a modern, but sensitive home which sits comfortably with homes of heritage significance.
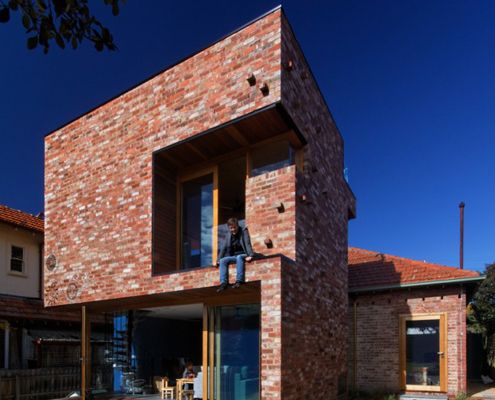
Ilma Grove House: A Heritage Home Looks Forward to a Sustainable Future
Ilma Grove is an extension to a heritage home in Northcote, Victoria. The extension provides more space and guarantees a sustainable lifestyle.
2022 January, February, March, April, June
2021 January, February, March, June, July, August, September, October, December
2020 February, March, April, May, June, August, September, October, November
2019 January, February, March, April, May, June, July, August, September, October, December
2018 January, February, March, April, May, June, July, September, October, November, December
2017 January, February, March, April, June, July, August, September, October
2016 January, February, March, April, May, June, July, August, September, October, November, December
2015 January, February, March, April, May, June, July, August, September, October, November, December
2014 January, February, March, April, May, June, July, August, September, October, November, December