Lunchbox Architect featured project archives
July 2015
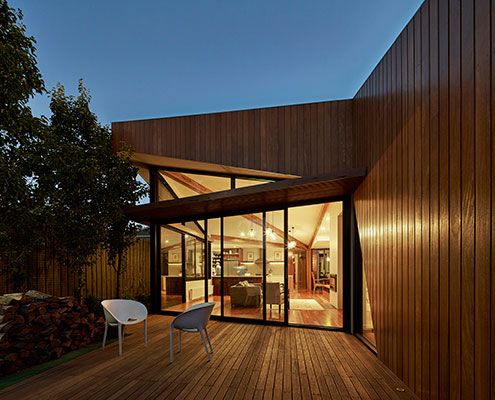
Diagonal House Benefits From a Sunny Aspect and a Lucky Site
In the inner city it's not always wise to rely on an aspect. In the case of Diagonal House it made sense to embrace a sunny northern aspect.
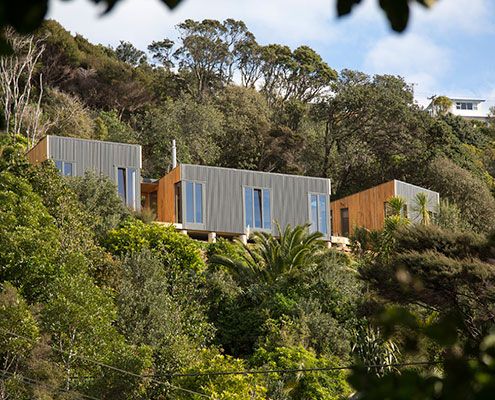
Prefabricated Cora House Carried Onto Site Leaving Environment Untouched
To preserve the bushy site, Cora House was built off-site and then carried onto site by hand - a remarkable feat of ingenuity and preservation.
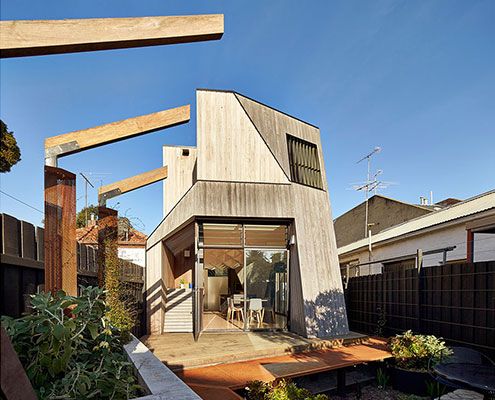
Bower House Collects Elements to Remind the Owners of Their Past Homes
Normally we fill our homes with objects that remind us of our past. At Bower House, the house itself is made up of elements to remind the owners of their past.
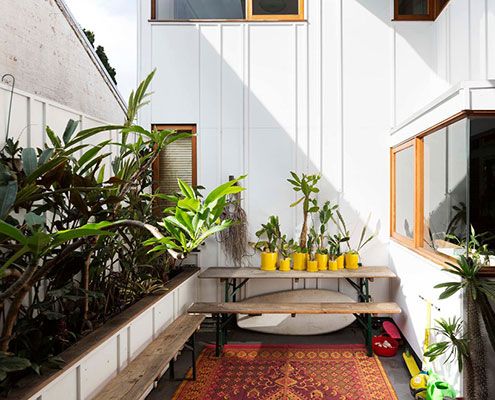
Two Eclectic New Homes in Marrickville Offer a New Way of Densification…
An eclectic couple of homes in Sydney's Marrickville demonstrates a new model for urban consolidation…
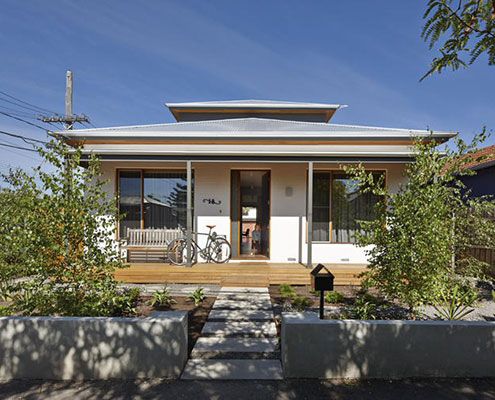
From a Humble Brief, North Fitzroy House Makes Dramatic Transformation
A brief that might have disheartened some architects inspires a humble renovation that dramatically improves 'dog's breakfast' house.
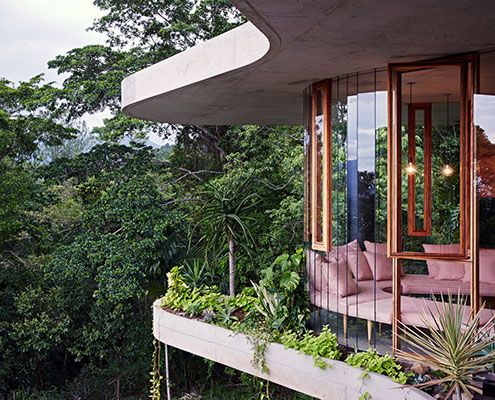
Planchonella House's Minimal Walls Allow for Un-Obstructed Views
Set in a lush tropical rainforest, Planchonella House, is a raw and honest home that takes full advantage of its incredible views.
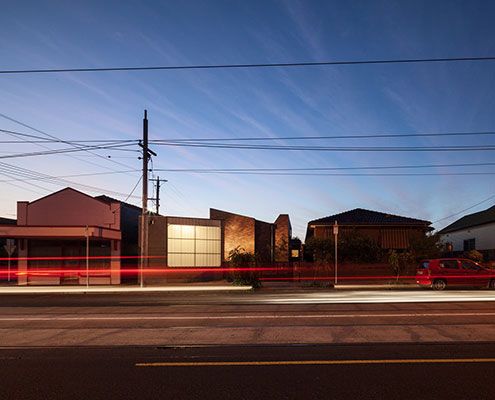
Bridge House 2 Turns Its Back on Busy Street to Become a Serene Oasis
Set around three internal courtyards, Bridge House 2 manages to escape the bustle of Brunswick without sacrificing its sense of place.
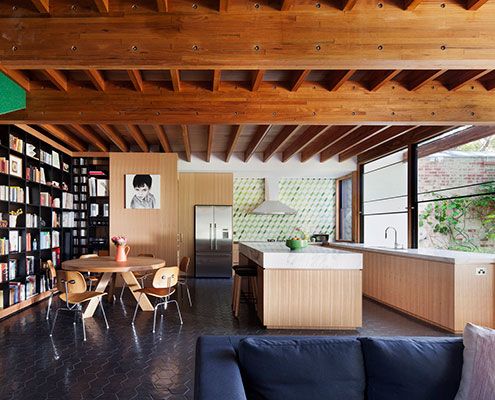
This Home in Northcote is Designed Like an Oversized Doll's House
Like a real doll's house, this addition is two spaces stacked on top of each other and uses furniture and joinery to divide spaces instead of doors and walls.
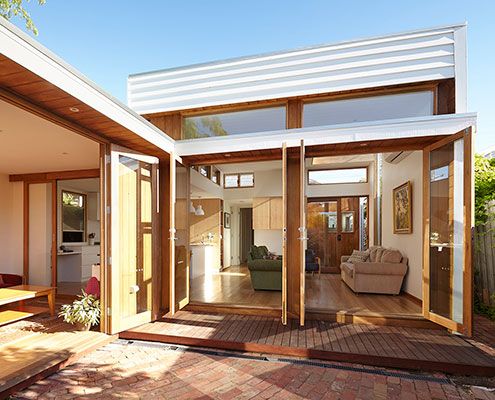
Casual House is a Laid-Back Home Built for Modern Living
Casual House's low maintenance, no frills materials create an affordable yet compelling extension to the rear of a family home.
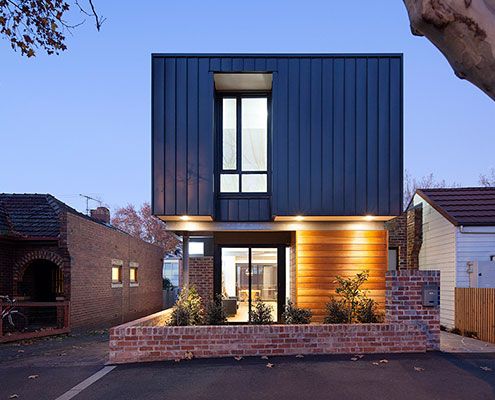
Kensington House Transforms Interwar Cottage on Small Urban Site
A modern, but sensitively sized addition transforms existing interwar home and saturates it in natural light - in-spite of a tiny site.
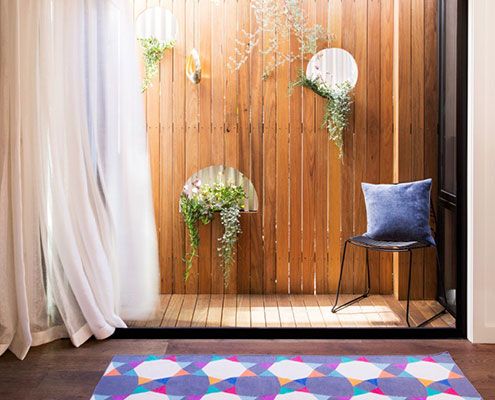
Prefab Collingwood House Effortlessly Fits Into a Narrow Urban Site
The prefabricated Collingwood House fits easily into its tight urban site, without feeling squeezed for space.
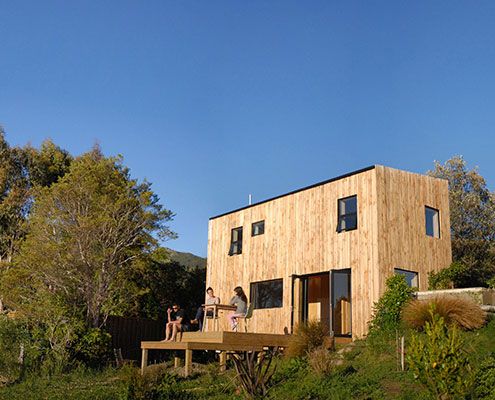
Guess How Long it Took to Build the Prefab Warrander Studio…
This innovative prefabricated studio was the first of its kind in New Zealand, and what it lacks in size it makes up for in beauty!
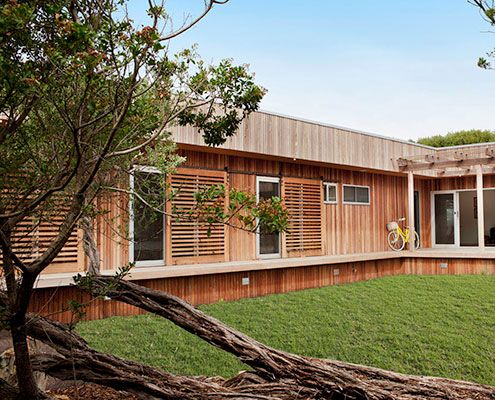
Sandy Point Prefab's Timber Cladding Helps the Modest Home Blend In…
Prefab's Spotted Gum cladding ensures the budget friendly modular design looks both high-class and appropriate to its coastal setting.
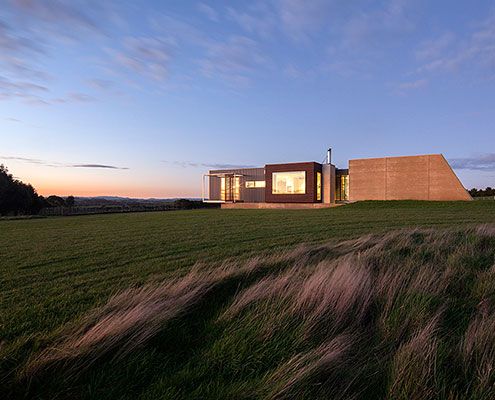
Custom Designed Prefab House Enjoys Expansive Views in Inverloch
Sit down and enjoy the sunset. This prefabricated home, built in just 14 weeks, is designed to take advantage of panoramic views.
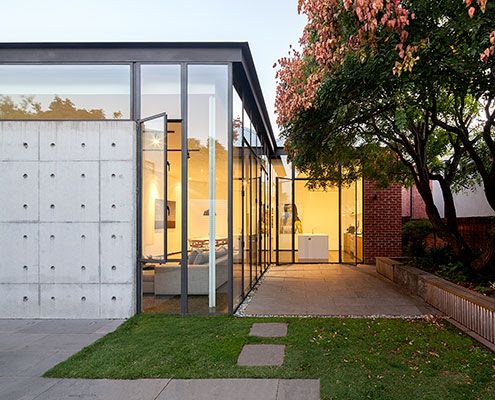
A Modern Extension of Thin Steel, Glass, and Concrete Adorns Heritage Home
An extension made from delicate steel and expansive glass feels like a precious jewel has been hung on the original heritage home.
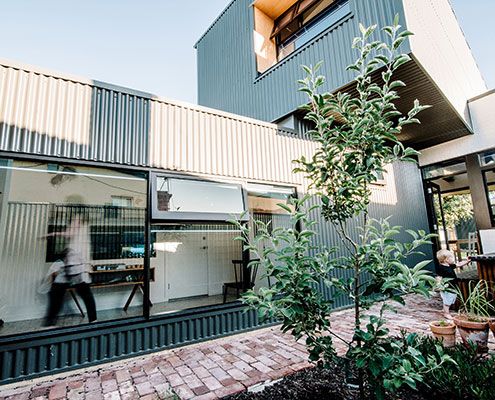
Low Cost, Eco-Friendly 'Collection of Spaces' Transform Worker's Cottage
A Collection of Spaces new spaces arranged around two courtyards revitalises a traditional worker's cottage without compromising its historical significance.
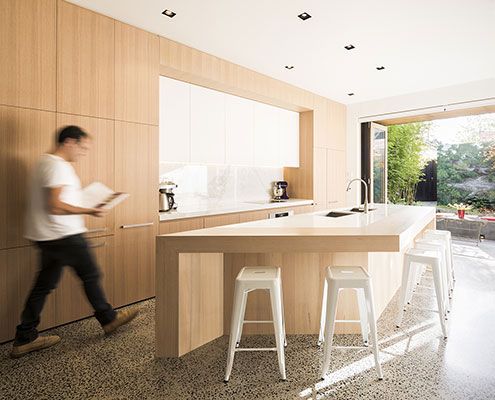
This South Melbourne House Refurbishment Opens the Entire Ground Floor
Thanks to a clever refurbishment this South Melbourne House becomes a communal multi-zoned space in keeping with the family's desire to live and work together.
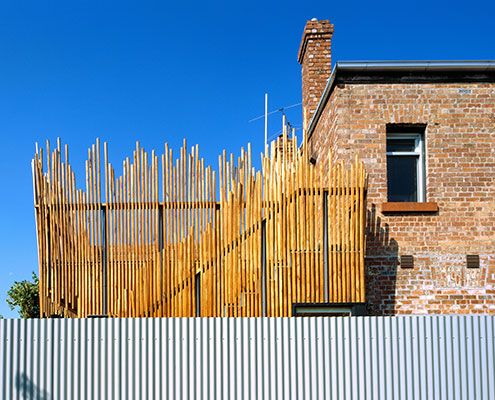
This House Overcomes the Sticky Issue of Building Over the Backyard…
By replacing space lost to the renovation with a roof deck, Stick House ensures not a millimetre of outdoor space is sacrificed.
2024 May, June, July, August, September, October
2022 January, February, March, April, June
2021 January, February, March, June, July, August, September, October, December
2020 February, March, April, May, June, August, September, October, November
2019 January, February, March, April, May, June, July, August, September, October, December
2018 January, February, March, April, May, June, July, September, October, November, December
2017 January, February, March, April, June, July, August, September, October
2016 January, February, March, April, May, June, July, August, September, October, November, December
2015 January, February, March, April, May, June, July, August, September, October, November, December
2014 January, February, March, April, May, June, July, August, September, October, November, December