Lunchbox Architect featured project archives
July 2016
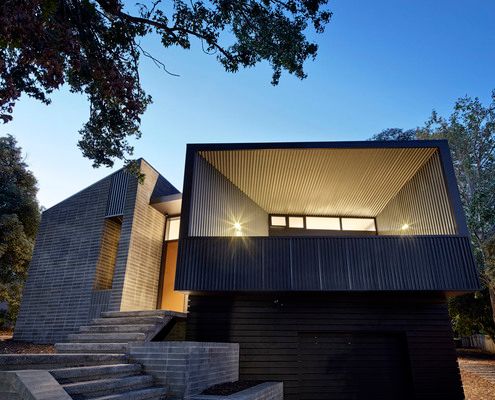
Like a Periscope, This House Curves to Capture the Best Views
With the sun and a majestic tree in one direction and views of a distant nature reserve in the other, this home manages to have it all.
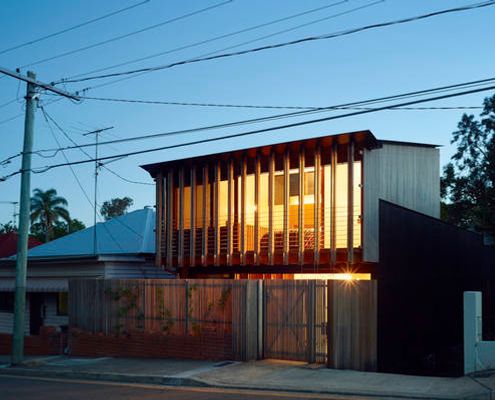
A Modern Take on a Timber Workers Cottage Fits in to Brisbane Street
With copious amounts of timber inside and out, this modern interpretation of a workers cottage feels natural, warm and welcoming.
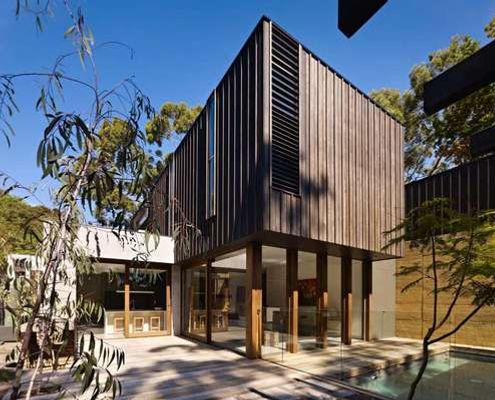
This Couple Built Two Houses. One to Live In and One to Sell...
This duplex development isn't what we have come to expect. It actively avoids placing garages on the street as an homage to the car.
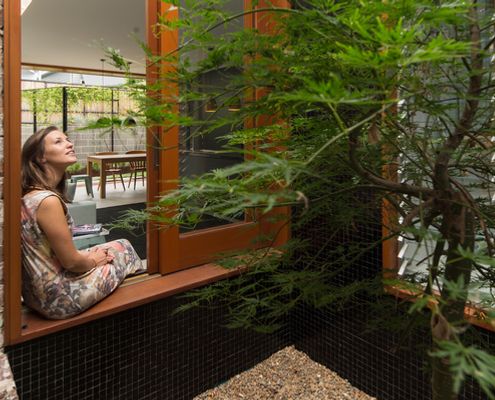
Down Size Up Size House Has the Flexibility to Change With Its Family
"Our clients now enjoy a home flexible enough to allow for their family to grow, without creating excessive rooms."
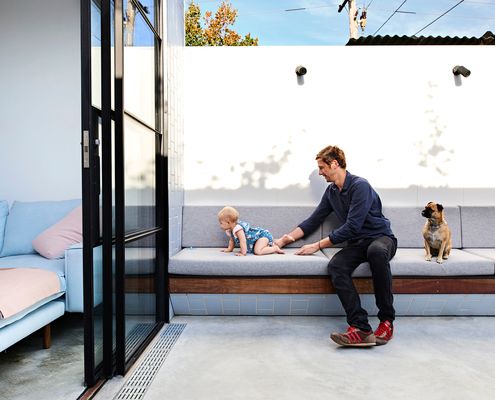
High House Reno Takes Light, Functionality and Space to New Heights
An extensive renovation of a Melbourne home gives the owners all the benefits of inner-city terrace living without the drawbacks.
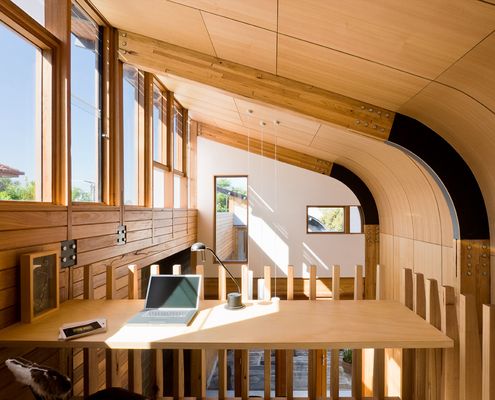
Ingenious 'Sun Shells' Grab Light and Reflect It Deep Into This Home
Watch the clouds float by in this home which has an unexpected sense of space and light in spite of its narrow, overshadowed site.
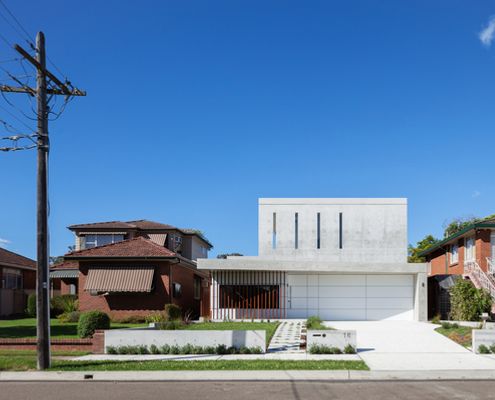
Take One Look at This Home and Guess What The Owners Do for a Living
Built almost entirely from concrete, this striking new home makes a solid statement. It's also pretty good advertising for the owners!
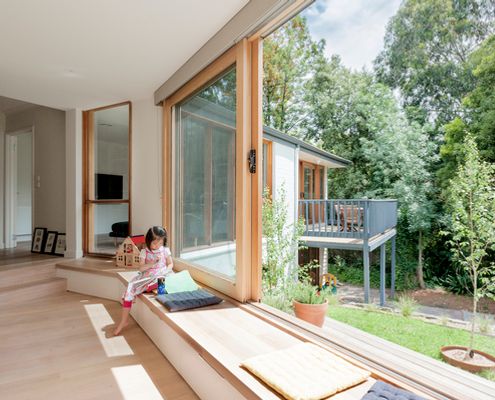
Unconventional Front Addition Compliments and Contrasts Original Home
We're familiar with rear additions but at Inbetween House a clever front addition reorients and reconnects the house and garden.
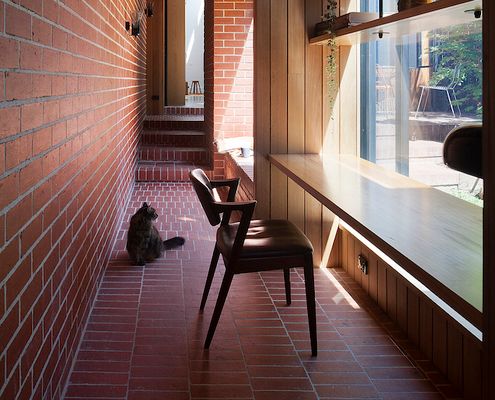
A North Facing Cloister Connects This Terrace to New Master Bedroom
Dealing with poor orientation this North-facing cloistered space acts as circulation and additional indoor/outdoor living space.
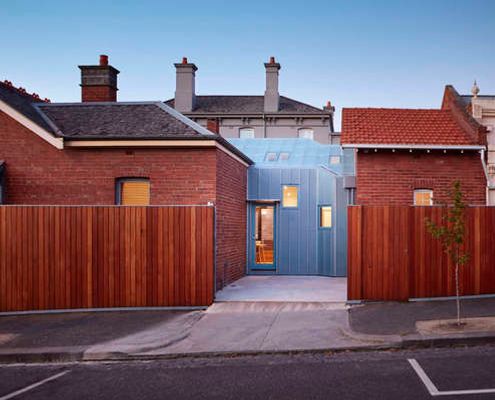
Glazed Atrium Dining Room Links and Lights This Heritage Home
Older homes typically face two problems: lack of natural light and poor planning. A glazed atrium dining room solves both issues here.
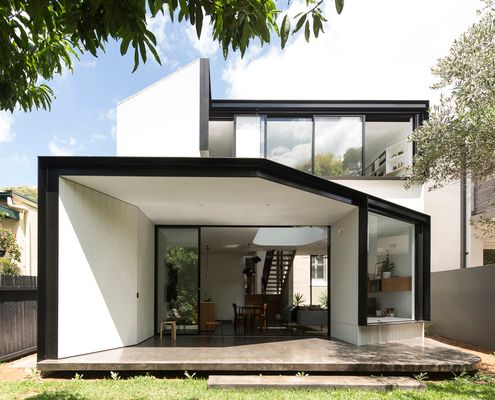
A New Two-Storey Living Space Unfurls From Original Federation Home
In contrast the cellular plan of the existing Federation-era home, this light extension is open-plan where spaces overlap and interact.
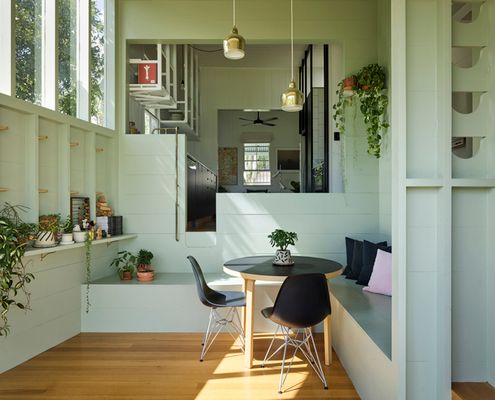
Garden Room Connects This Queenslander to the Garden, Light and Air
A small extension combined with 'reprogramming' the original layout means more natural light and a better connection to the outdoors.
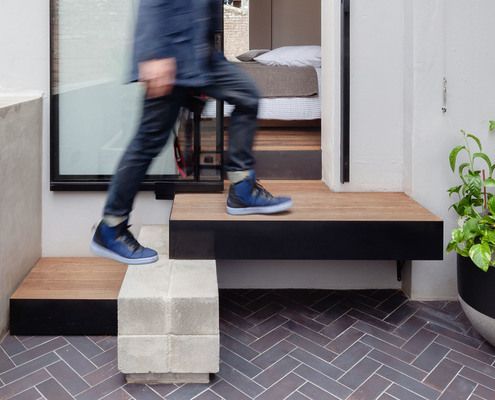
Double Life House is an Introverts' Retreat from an Extroverted World
If you're an introvert you'll know that the world we live in can be overwhelming at times. Sometimes you need somewhere to hideout...
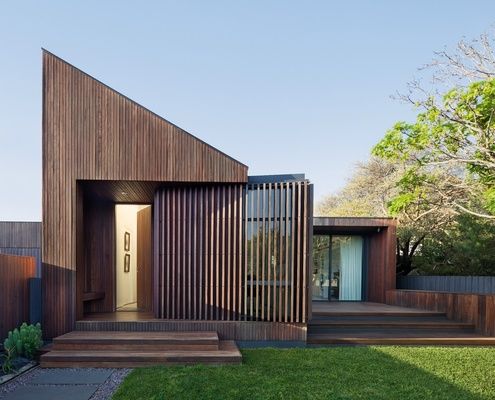
Downsizing From Heritage Farmhouse to This Contemporary Humble House
When this couple retired the farm they wanted a more manageable and contemporary home that incorporated memories of their past life.
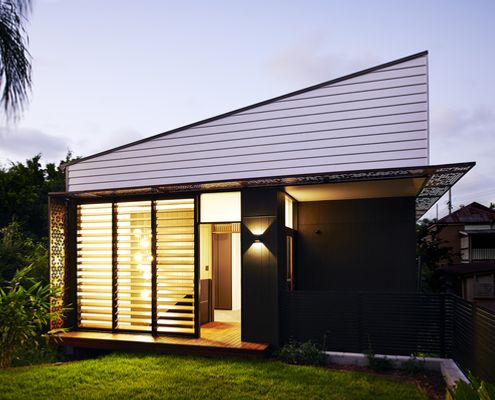
Could This Gardenhouse Be the Solution to Australia's Urban Sprawl?
Searching for a sustainable alternative to urban sprawl, REFRESH*DESIGN have developed an infill-development branded ‘my gardenhouse’.
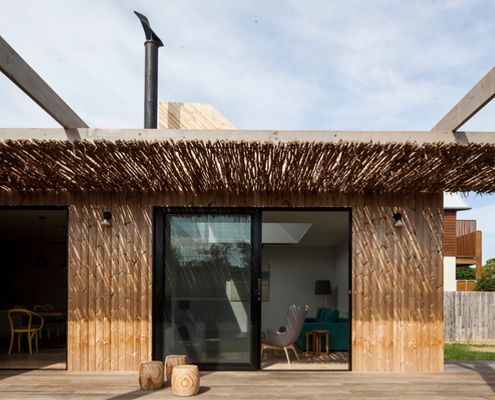
A Maritime Inspired Beach House Will Only Get Better With Time
This robust home for a family of six will be knocked about by the young family and accumulate character through the passage of time.
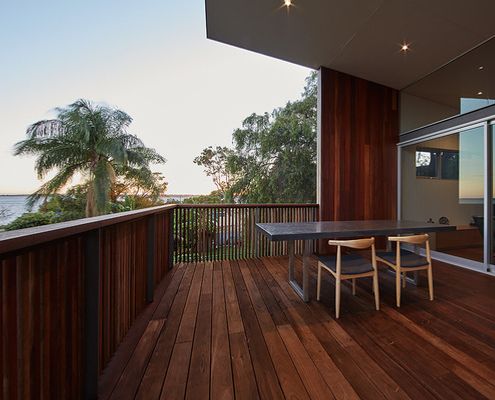
Coastal Holiday House Gets an Upgrade Fit for a Permanent Sea-change
A 1970s-era weatherboard holiday house gets a serious revamp to make it perfect for Grandparents' retired living.
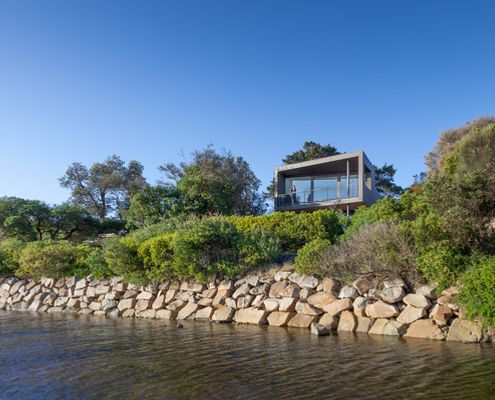
House Built on Top of a Sand Dune to Take in the Best View
This two storey house near the beach was designed like an arrangement of stacked boxes to create protected balconies and decks.
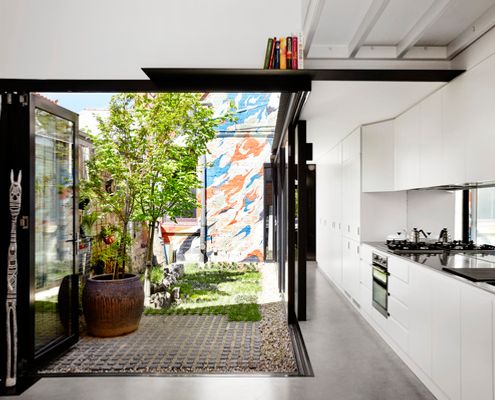
One Clever Idea Turned a Dodgy Little Light-Well into an Entire Garden
By building an extension at the end of a narrow site, Austin Maynard Architects created a courtyard instead of a typical light-well.
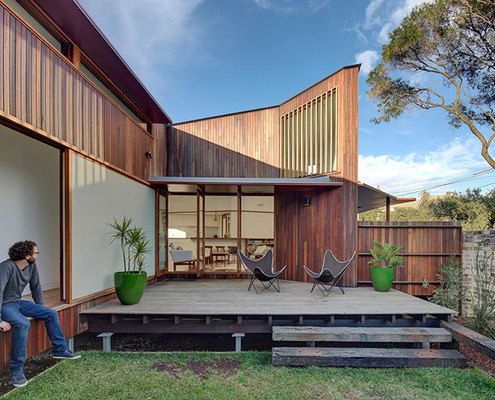
Marrickville Courtyard House is a Subdivision that Doesn't Dominate
Carefully planned around a central courtyard to maximise light and connection to the garden while minimising its impact on the street.
2022 January, February, March, April, June
2021 January, February, March, June, July, August, September, October, December
2020 February, March, April, May, June, August, September, October, November
2019 January, February, March, April, May, June, July, August, September, October, December
2018 January, February, March, April, May, June, July, September, October, November, December
2017 January, February, March, April, June, July, August, September, October
2016 January, February, March, April, May, June, July, August, September, October, November, December
2015 January, February, March, April, May, June, July, August, September, October, November, December
2014 January, February, March, April, May, June, July, August, September, October, November, December