Lunchbox Architect featured project archives
August 2017
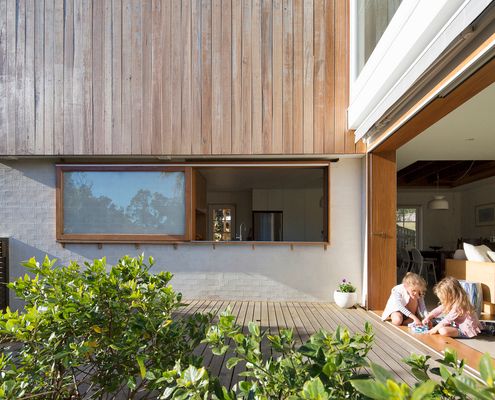
How Can You Fit a Family of Six in 140 Square Metres?
This compact family home uses the power of the sun for heating and cooling, keeping a family of six happy and comfortable.
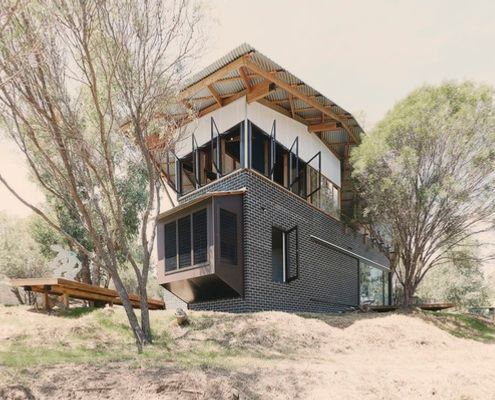
This Country Shack Feels More Like a Tent or a Boat in the Landscape
Metaphors of sailing a yacht or camping out in a tent are conjured in this home on the banks of the Avon River.
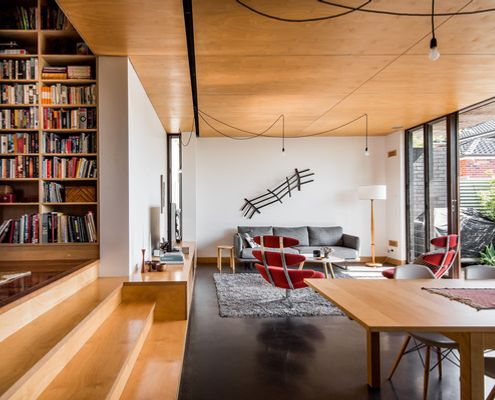
Architects Design an Economical Addition to Their 1950s Home
A new addition slides under the eaves of this home, complementing the 1950s original, but reflecting the changing needs of Australians.
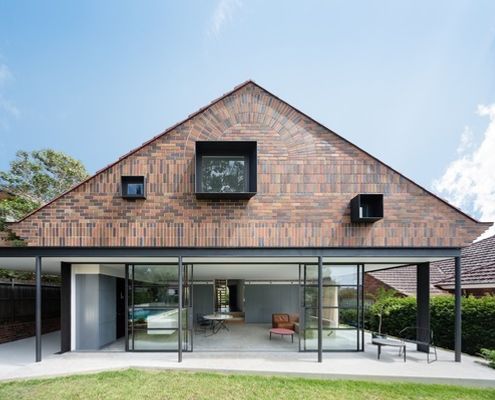
A Quirky Renovation Beautifully Reinterprets this 1930s Bungalow
Inspired by the whimsical flourishes of the original 1930s home this renovation reinterprets brick sunbursts and Tudor detailing.
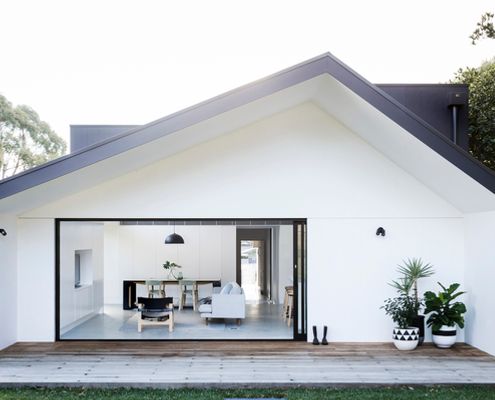
Meet the Modular Home Design Inspired by a Piece of IKEA Furniture
With a grid system and the flexibility to adapt to various sites and needs, Allen Key House is the 'Billy' of the housing world.
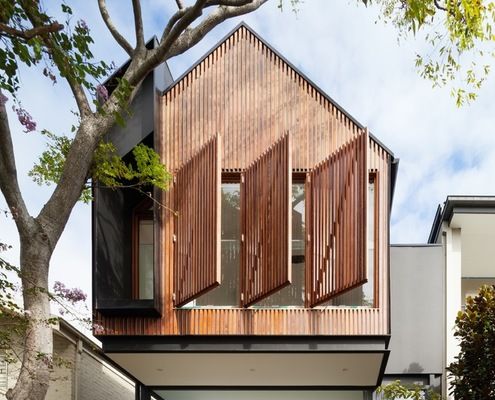
Don't Be Fooled By The Classic Gabled Exterior, This is a Fun Home
This home manages to be thoroughly modern while mimicking the classic gabled form of children's drawings and doll's houses.
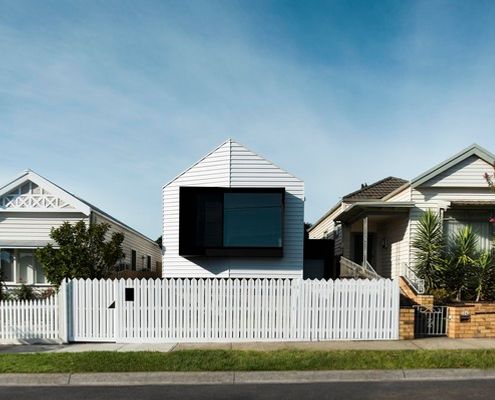
A Contemporary House Puts A Modern Spin on Its Neighbourhood
Datum House uses the scale and proportions of its neighbours as the starting point for a modern and light-filled home.
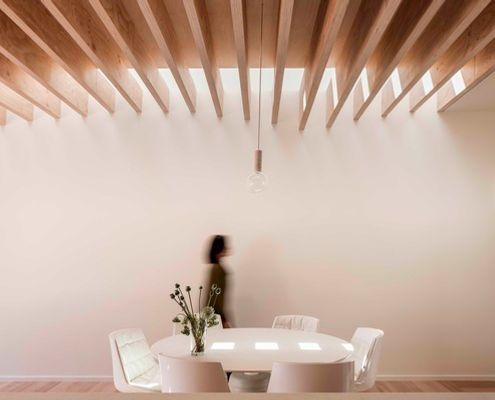
This Renovation Turns the Traditional Terrace Layout on its Head
Where a traditional terrace is dark and cellular this renovation finds light and open space, creating an addition of contrasts.
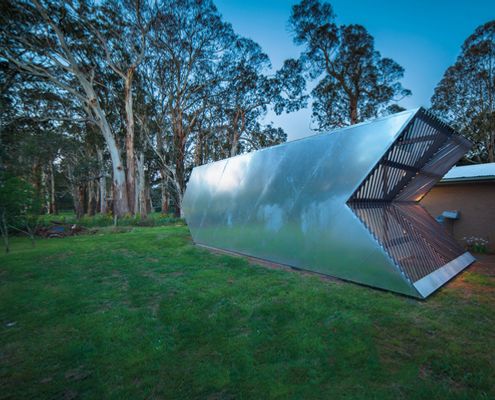
Has a Piece of Space Junk Landed in This Backyard?
Clad in shiny galvanised steel with arrow-like ends, this budget studio looks almost otherworldly in its country Victorian backyard.
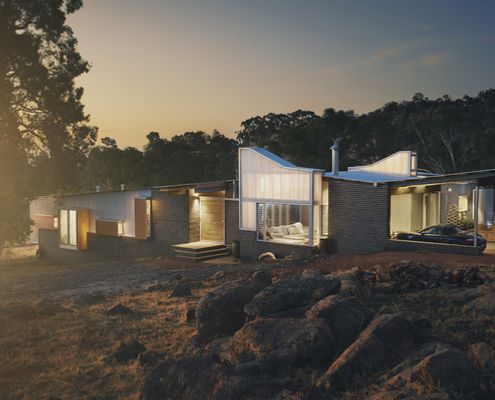
A Modern Australian Home Nestles Into Stunning Natural Landscape
A combination of bricks, timber, corrugated iron and translucent sheeting help this home complement its semi-rural landscape.
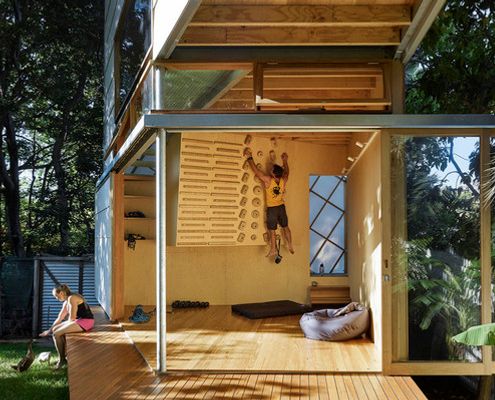
Taringa Treehouse: An Unorthodox Addition at the Bottom of the Garden
A delightfully fun, cubby-like folly at the bottom of the garden provides extra space and encourages the full use of the garden.
2024 May, June, July, August, September, October
2022 January, February, March, April, June
2021 January, February, March, June, July, August, September, October, December
2020 February, March, April, May, June, August, September, October, November
2019 January, February, March, April, May, June, July, August, September, October, December
2018 January, February, March, April, May, June, July, September, October, November, December
2017 January, February, March, April, June, July, August, September, October
2016 January, February, March, April, May, June, July, August, September, October, November, December
2015 January, February, March, April, May, June, July, August, September, October, November, December
2014 January, February, March, April, May, June, July, August, September, October, November, December