Lunchbox Architect featured project archives
July 2014
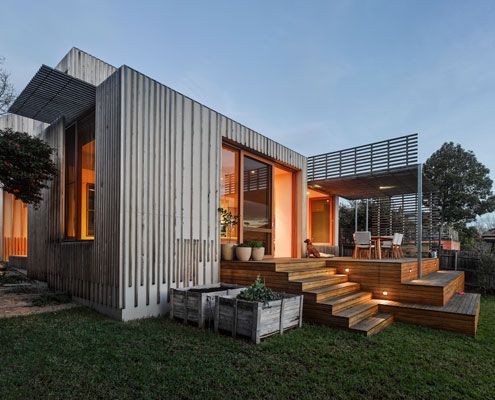
Bayside Residence Proves You Can Have Form and Function
A bayside extension clad inside and out in timber battens blurs the functional and decorative.
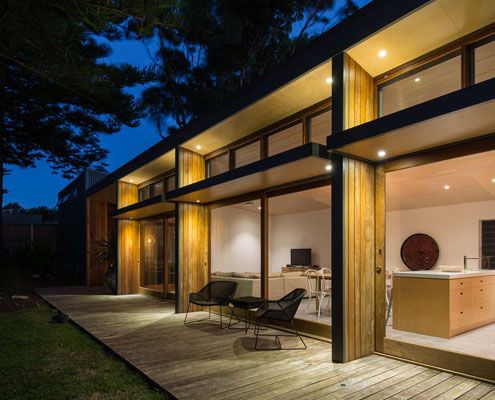
Redhead Alterations: 1970s Home Transformed for Energy Efficiency
A project home from the 1970s with poor solar orientation is reconfigured and realigned. Now it catches the sun for energy efficiency.
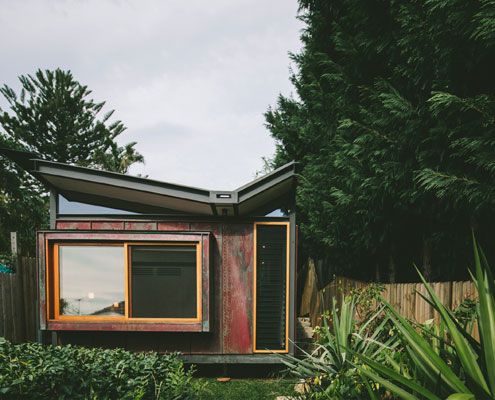
Quality Trumps Quantity in this Small House of Rich Materials
This coastal cottage proves that quality always trumps quantity. The small house will age gracefully thanks to quality materials.
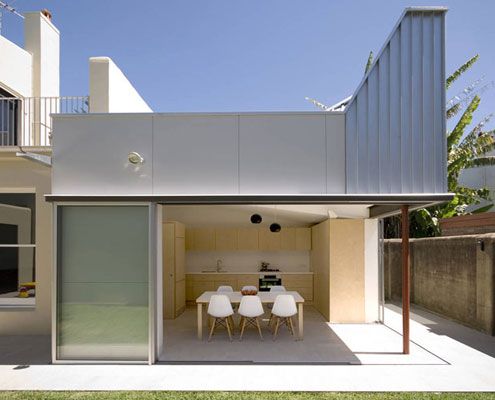
House 6: A Tiny Pavilion's Enormous Impact to a Sydney Home
Despite only adding six square meters to this home, Welsh and Major's reconfiguration and tiny pavilion have made a dramatic difference.
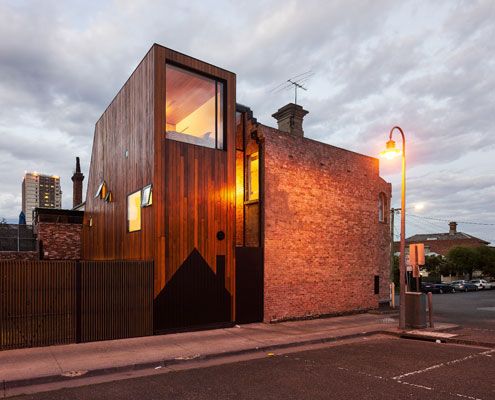
HOUSE House: A Single Building Extends Two Houses
Two homes. Both owned by the same family. A new extension designed to flank the rear of both homes to provide extra space.
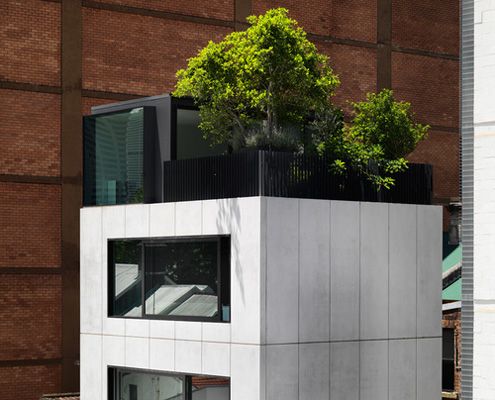
Small House Fits on a Site the Size of a Suburban Garage
A modern home with great views, connection to the outdoors and a stellar location -- on a site the size of an average suburban garage.
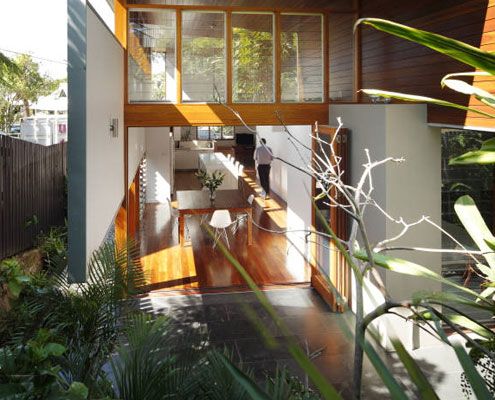
Mountford Road: Small But Dramatic Transformation of Post War House
A new living \'pod\' provides more than space at Mountford Road - bringing light, volume, air and dramatic results to this small-scale project.
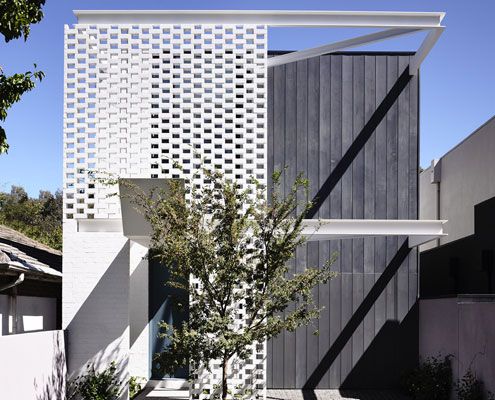
Fairbairn House Pushes Materials to Their Limits
A palette of masonry, timber & stone is pushed to their physical limits. Fairbairn House is a material delight…
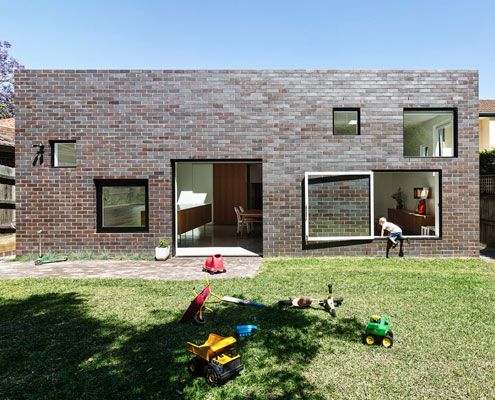
House Boone Murray: Young Family's Renovation Inspired by Existing Home
A fun extension for a young family is unashamedly contemporary, but takes its architectural cues from the house it expands on.
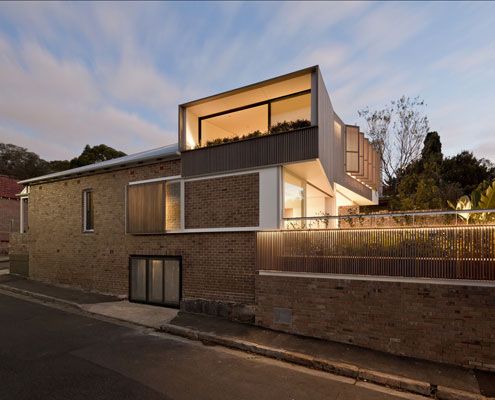
Balmain Houses: Neighboring Family Homes Become Interconnected
Side-by-side homes owned by two generations of the same family get an addition that explores interconnectedness and independence.
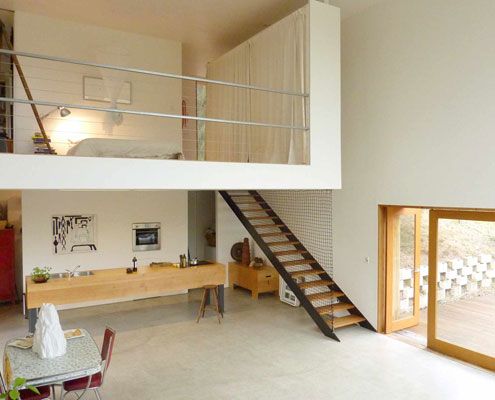
Bonnet Hill House: Simple, Honest (Minimalist) Living in Tasmania
A modest, cement clad building sits deep on a north facing bank opening to the landscape and overlooking the valley and ocean below.
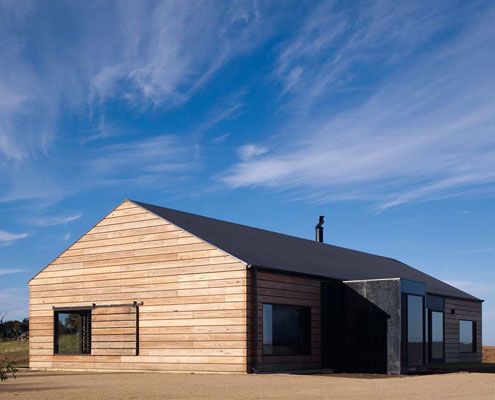
Hill Plain House: Agricultural Chic Outside; Moody Bachelor Pad Inside
From the outside Hill Plain House has an Australian agricultural feel. Inside, it's another story; dark moody and richly detailed.
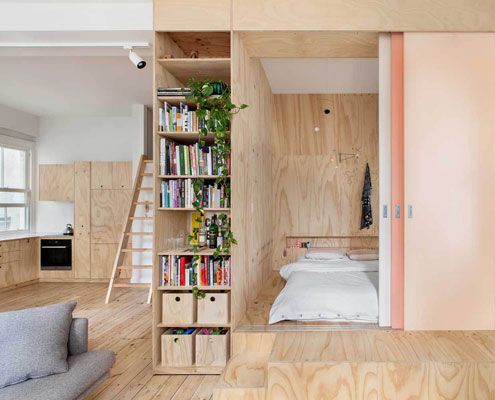
Flinders Lane Space Efficient Apartment
This space efficient home maximizes living spaces by cleverly concealing bedrooms behind Japanese inspired screens.
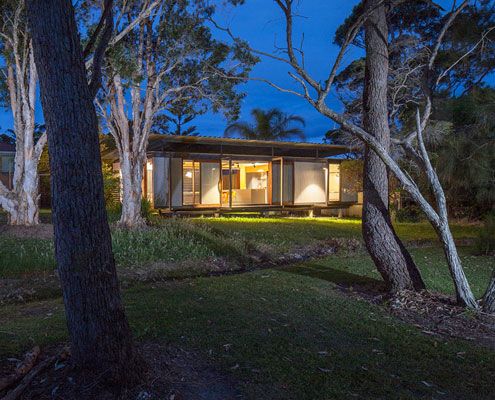
The Mook: A House That's More Like a Sophisticated Tent
Designed more like a sophisticated tent than your traditional home, The Mook can be built on any site with minimal disturbance.
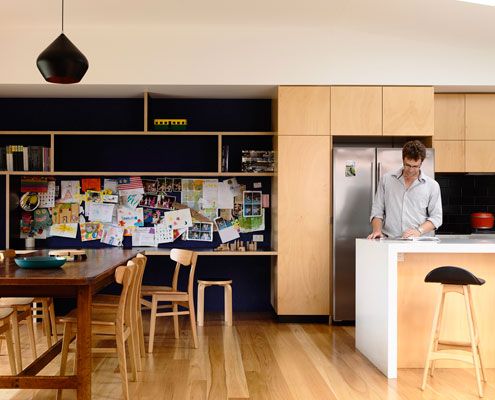
Batten and Board House: A Simple 'Box' Transforms a Weatherboard
From very early on it was clear that a simple box would dramatically improve the amenity of this home. And what a beautiful box it is!
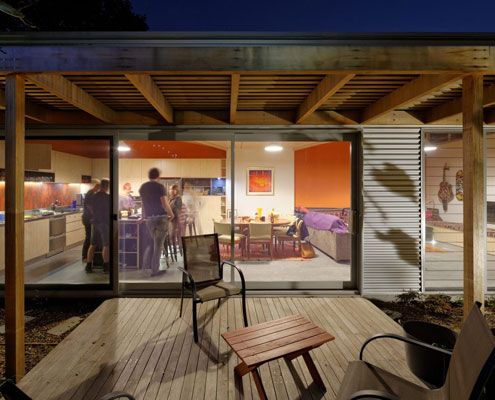
Islington House Speaks Volumes About Its Proud New Owners
Islington House brings sunlight deep into the home and shows off the personality of its owners. A unique home for a unique couple.
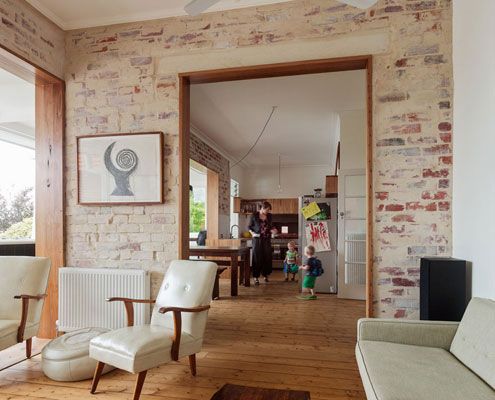
Amy's House: A Simple Reconfiguration Transforms this Family Home
Rather than gutting and starting again, a simple reconfiguration was all it took to make this home brighter and more comfortable.
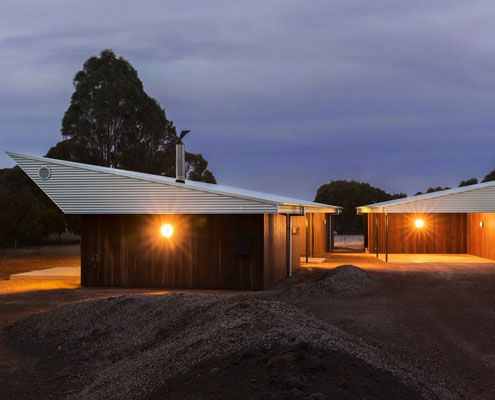
Leura Lane House: Modular Energy Efficient Home for Rural Properties
The 8.2-Star Energy Rated Leura Lane House is an impressive 2-bedroom prototype for energy efficient housing perfect for rural sites.
2025 January, February, March, April
2024 May, June, July, August, September, October, November, December
2022 January, February, March, April, June
2021 January, February, March, June, July, August, September, October, December
2020 February, March, April, May, June, August, September, October, November
2019 January, February, March, April, May, June, July, August, September, October, December
2018 January, February, March, April, May, June, July, September, October, November, December
2017 January, February, March, April, June, July, August, September, October
2016 January, February, March, April, May, June, July, August, September, October, November, December
2015 January, February, March, April, May, June, July, August, September, October, November, December
2014 January, February, March, April, May, June, July, August, September, October, November, December