Lunchbox Architect featured project archives
December 2016
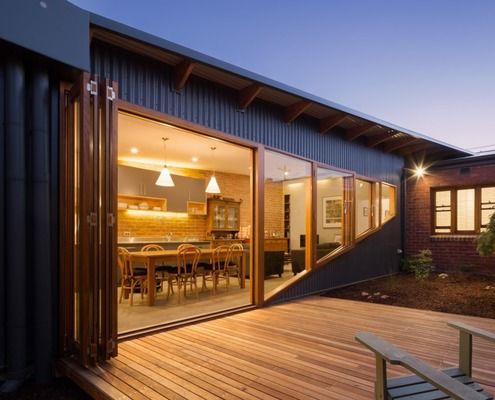
Renovation Achieves an Energy Positive and Income Generating Home
A passive design and solar panels creates a comfortable house year-round which also generates income for this family.
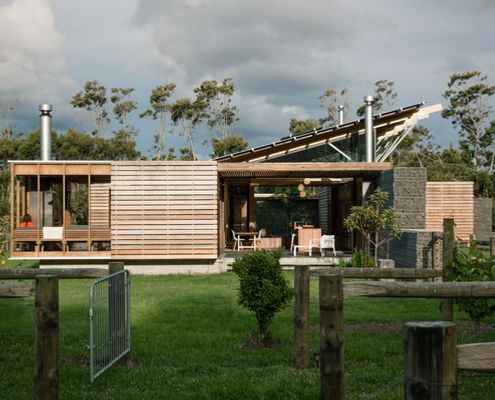
This Home Is Grounded Into Its Site by Walls of Gabion Baskets
A home set in an expansive garden is divided and sheltered into quadrants by cross-shaped Gabion baskets, creating a variety of spaces.
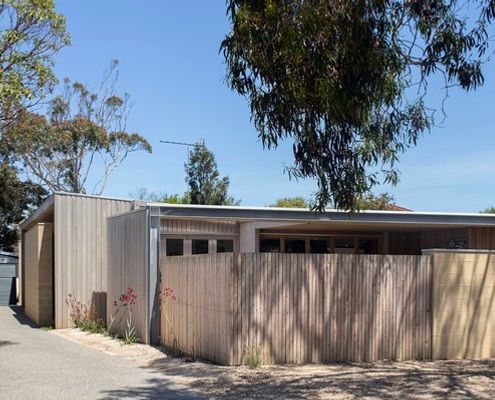
Clever Renovation Creates New Building Over Bones of the Original
Renovation uses half of the original roof structure to create a new raked roof and wraps the original fibro shack in new cladding.
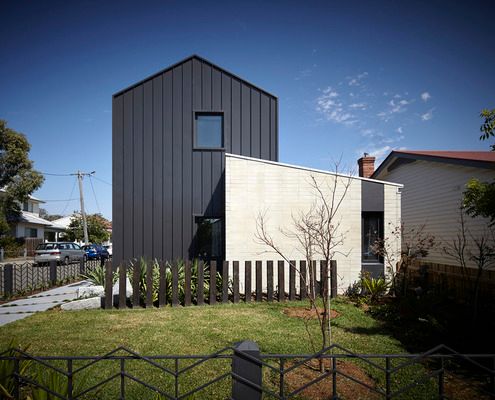
Modern Family Home Designed with Flexibility and Adaptability in Mind
Designing a family home is challenging because the family's needs change as they grow, that's why you have to plan for change.
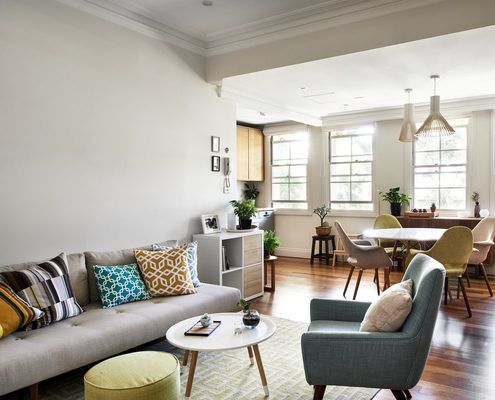
Relocating the Bathroom Transforms This Heritage Apartment
It can be costly, but moving the 'unmovable' like a bathroom or kitchen in your renovation could be the best decision you'll make.
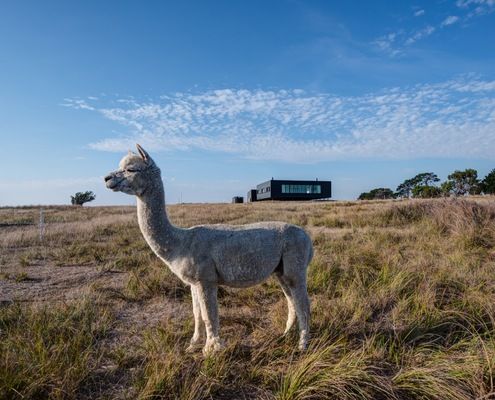
This Off-Grid Prefab House Is Perfect for Beautiful but Isolated Site
To construct this off-grid home on Victoria's French Island, prefabricated modules had to be transported by barge to the isolated site.
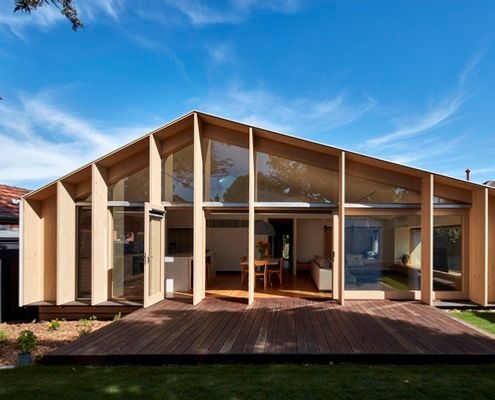
Designing a Cost and Environmentally Effective Addition to a Home
Unlike many of the ubiquitous lean-to-style additions in the area, this modern lean-to transforms the original home.
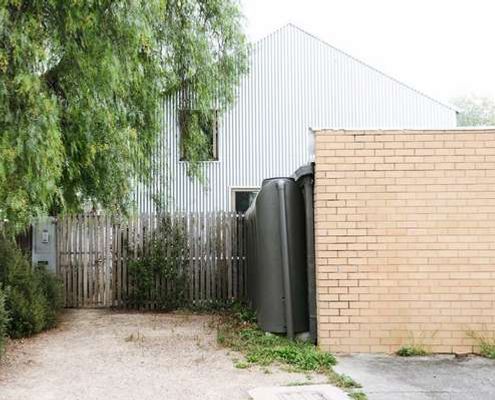
Barny in Bank Street is an Urban Barn Perfect for Modern Living
Living in a barn is one thing, but living in a barn in the city? Well that sounds absurd, but it's a reality for this lucky family.
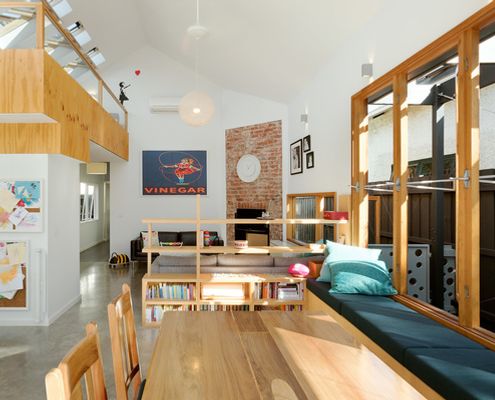
This Extension Makes Smart, Effective Use of Very Tight Spaces
Every square metre counts when you don't have much space. You need to be smart and make every element do more than one thing...
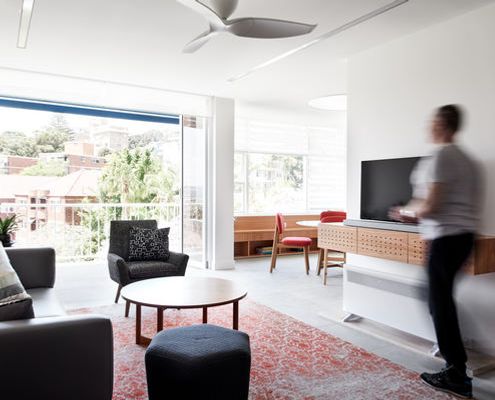
What Happens When Mid-Century Modern Fuses with Japanese Zen?
This Sydney apartment has undergone a clever and refreshing renovation which uses joinery and detailing to create a grounding calm.
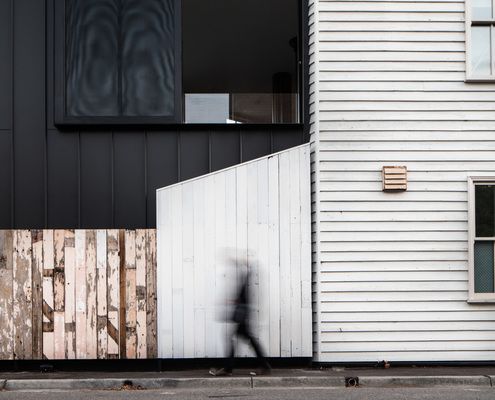
Transforming a Renovator's Nightmare on Seriously Triangular Site
Take a tiny, acutely triangular site, add a demanding heritage context and you've given your architect a challenge. But look what she did!
2025 January, February, March, April
2024 May, June, July, August, September, October, November, December
2022 January, February, March, April, June
2021 January, February, March, June, July, August, September, October, December
2020 February, March, April, May, June, August, September, October, November
2019 January, February, March, April, May, June, July, August, September, October, December
2018 January, February, March, April, May, June, July, September, October, November, December
2017 January, February, March, April, June, July, August, September, October
2016 January, February, March, April, May, June, July, August, September, October, November, December
2015 January, February, March, April, May, June, July, August, September, October, November, December
2014 January, February, March, April, May, June, July, August, September, October, November, December