Lunchbox Architect featured project archives
March 2014
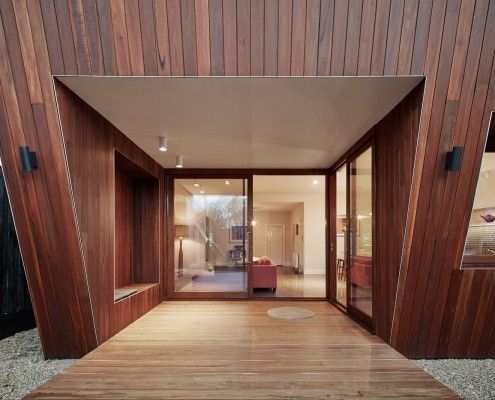
Thornbury House: Don't Adjust Your Glasses, This House is Intentionally Crooked
Thornbury House might appear haphazardly crooked, but the angled facade doubles as a sunshade. This solar passive home is functional and visually appealing.
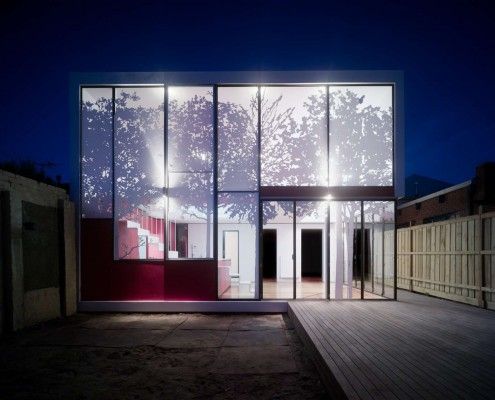
Tattoo House: A Surprisingly Leafy Compromise Keeps Everyone Happy
Tattoo House takes the conflicting wishes of the client, neighbors and council and creates a surprisingly leafy compromise everyone is delighted with.
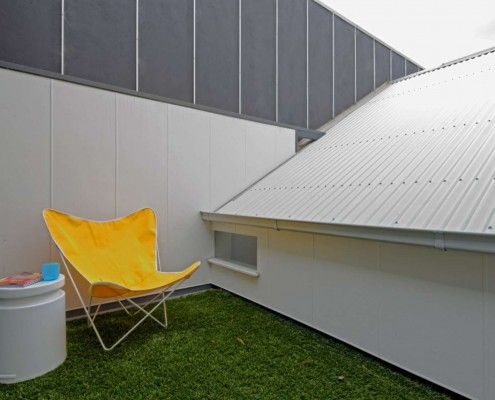
Tang House: Terrace Renovation Takes Advantage of Every Nook and Cranny
Tang House is a compact but thoughtful terrace extension that utilizes every nook and cranny to create a versatile home that defies its size.
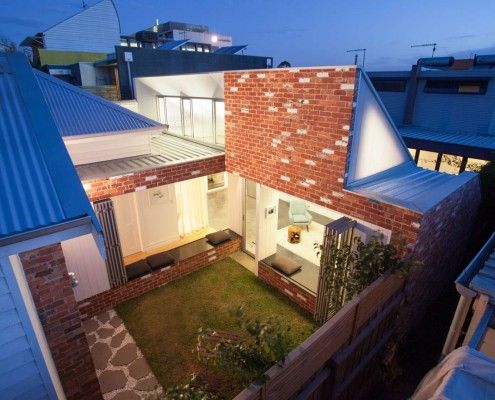
Turnaround House: Like a Sunflower, This House Grows to Face the Sun
Like a sunflower, Turnaround House grows from the existing home, turning to face the sun. Once dark and cramped, now light and airy -- what a turnaround!
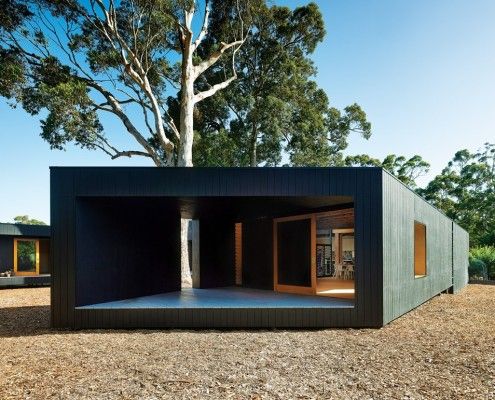
Karri Loop House: Give Me a Home Among the Gum Trees
Karri Loop House has two irregular-shaped courtyards which are centered around three majestic native Australian trees. This is what happens when trees are given the chance to shine.
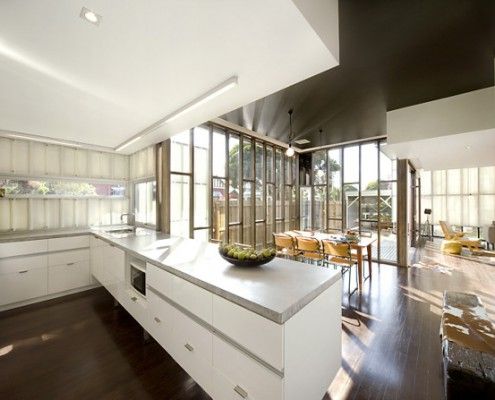
The Eagle: A House That Proudly Displays Its Beautiful Bones
If a real estate agent tells you a house has 'good bones', it's rarely a good thing. The Eagle's bones (timber studs) are proudly on display. And they're not good; they're stunning.
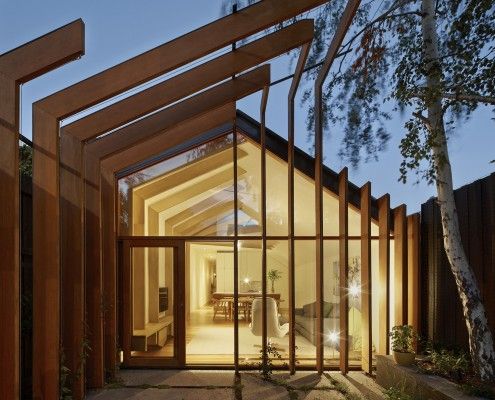
Cross Stitch House: Stitching Together the Past and the Present
FMD Architects have taken a tread from their client's brief and stitched the old and new together in this clever home extension, Cross Stitch House.
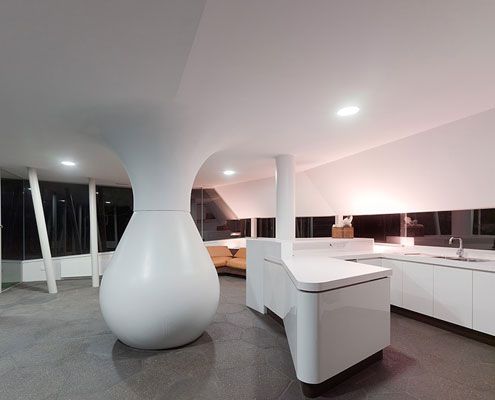
Cape Schanck House: What Does a House Shaped by Nature Look Like?
Cape Schanck House is designed to twist and bend in the same way the surrounding tea tree scrub does. It's modern, but designed the way nature might design.
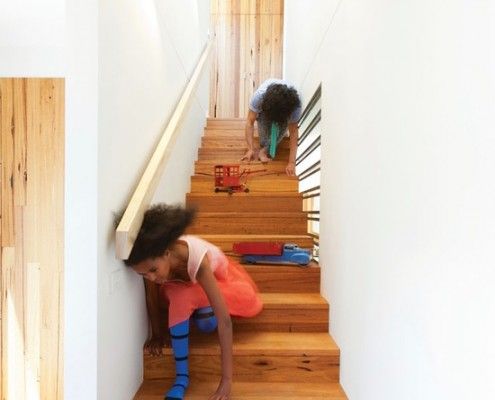
Jack and Jill House: No Crowns Were Broken in the Making of This House
Level changes in this home inspired its name, Jack and Jill House. It has fairytale-esque fun by the bucketful -- and not a broken crown to be seen...
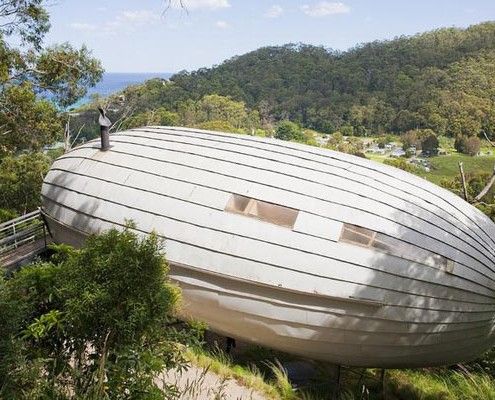
Cocoon: A Home? Or a Zeppelin That Crash-Landed in the Australian Bush?
You don't get homes much more unusual than Cocoon -- a zeppelin-shaped home lofts above its steep site, nestled in the canopy of Australian native treetops.
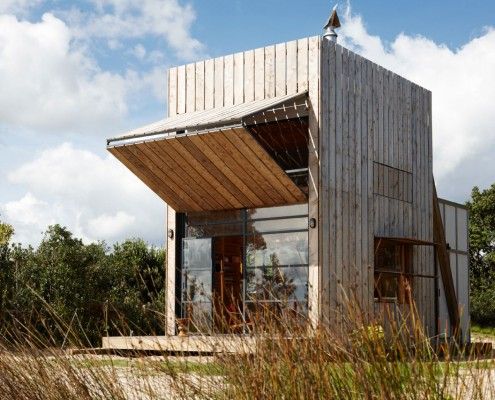
Sled House: A House You Can Relocate With a Tractor?
Sled House sits in two sleds making relocating it with a tractor a cinch. The whole area is within a coastal erosion zone; All structures must be removable.
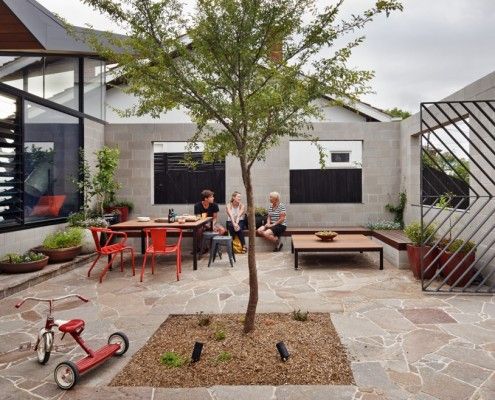
Fairfield Hacienda: Finally a Front Yard You Can Actually Use
Fairfield Hacienda offers an alternative to the often wasted front yard. MRTN Architects have created a sunny, private courtyard at the front of the house.
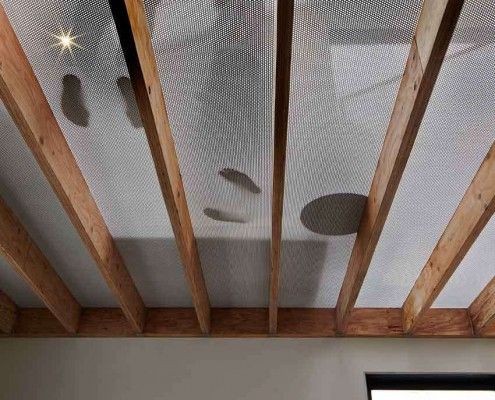
Lightbox House: Perforated Floor Not as Terrifying as It Sounds
Lightbox House by Edwards Moore Architects transforms a cramped and dark terrace into a light, bright wonder. Perforated floor, translucent ceiling and all.
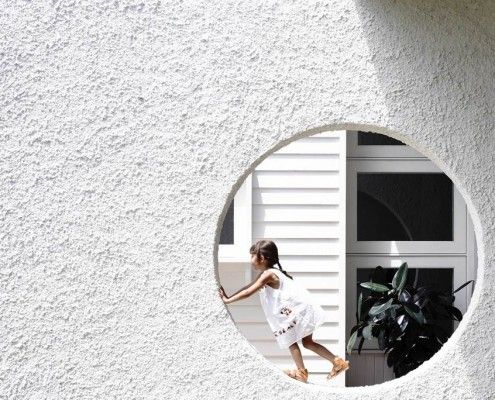
Westgarth House: A Wash of White Unifies Old and New
Westgarth House is a delightfully simple project that addresses our changing family needs by adding a modern, spacious living area to an existing home.
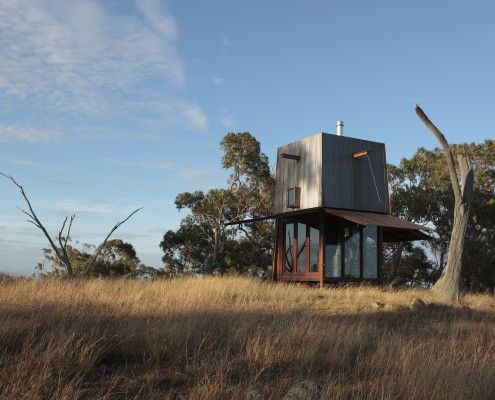
Permanent Camping: The Joy of Camping Minus the Pains of Pitching a Tent
Permanent Camping brings you in touch with nature in a way only camping can. And because it's permanent, you can forget wrestling with poles and pegs...
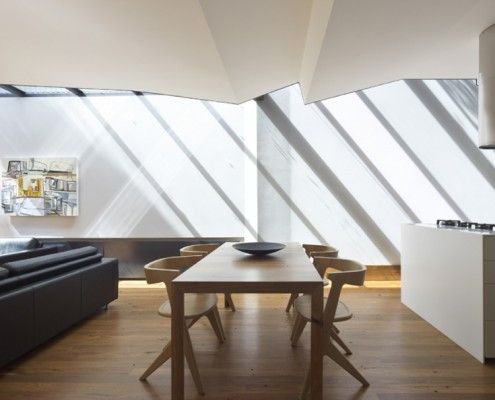
Law Street House: Behind a Steely Facade Hides a Delightfully Bright Secret
Law Street House is constructed from a surprising material - plate steel. Inside, a double height light shaft encourages sunlight to dance across the walls.
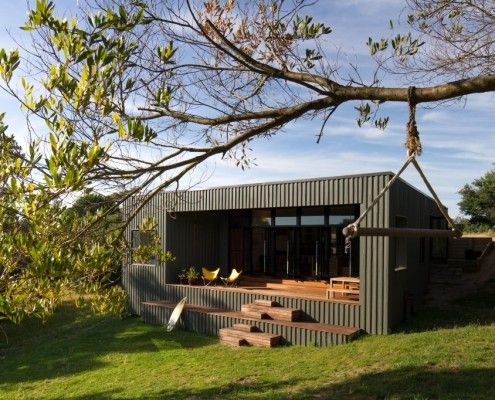
Venus Bay Bach: It's a Piece of New Zealand on the Australian Coast, Bro!
Venus Bay Bach is a beach home built on a tight budget, but spacious enough to house family and friends for the weekend. And it doesn't ignore the views...
2025 January, February, March, April
2024 May, June, July, August, September, October, November, December
2022 January, February, March, April, June
2021 January, February, March, June, July, August, September, October, December
2020 February, March, April, May, June, August, September, October, November
2019 January, February, March, April, May, June, July, August, September, October, December
2018 January, February, March, April, May, June, July, September, October, November, December
2017 January, February, March, April, June, July, August, September, October
2016 January, February, March, April, May, June, July, August, September, October, November, December
2015 January, February, March, April, May, June, July, August, September, October, November, December
2014 January, February, March, April, May, June, July, August, September, October, November, December