Lunchbox Architect featured project archives
June 2020
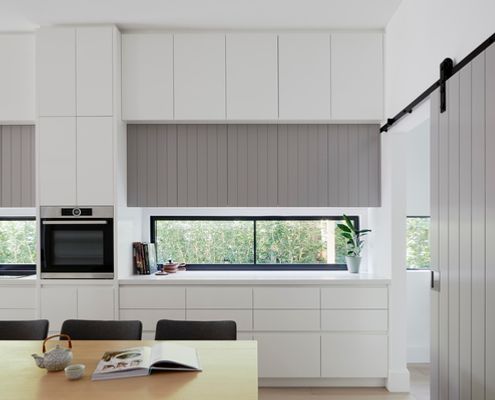
New Layout of this Inter-war Home Makes it Perfect for Modern Living
By rethinking the layout of this home, a more efficient plan that's perfect for modern living was found within the existing footprint.
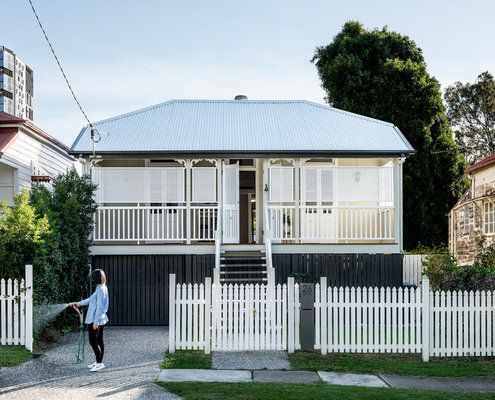
Queenslander Renovation Transforms One-bedroom into Family Home
Stunning Queenslander renovation retains the character of the original home while creating a modern addition for a growing family.
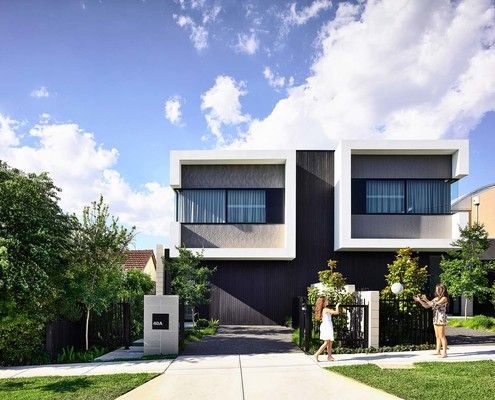
Rethinking the Typical Duplex Development Offers Numerous Advantages
'It's the way things have always been done' doesn't mean it's the best solution! Questioning the norm can unlock hidden gold...
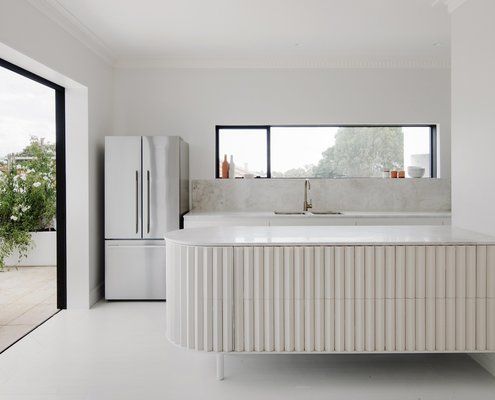
Amazing What an Average Post-war Brick House Can Become...
This post-war brick house has been transformed into a stylish modern home with a thoughtful addition and creative reworking.
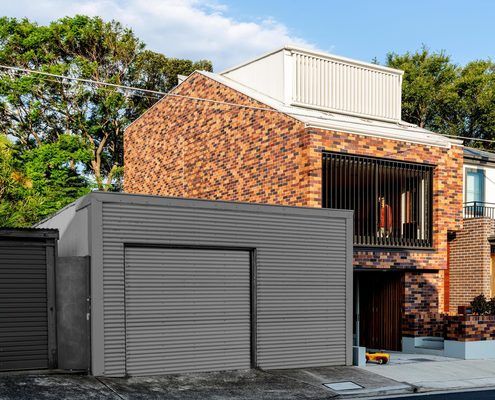
A New Laneway House Celebrates This Inner Suburb's History of Bricks
Celebrating the suburb's history, this laneway house demonstrates how to create high-quality housing in the inner city with flair.
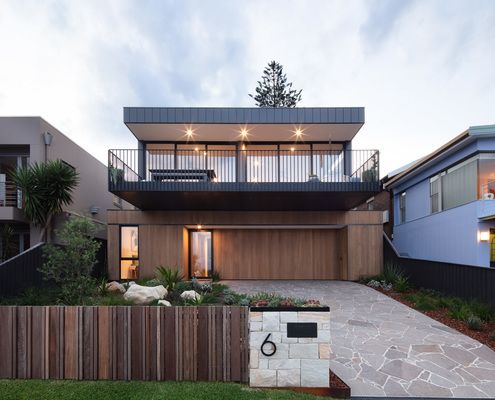
Six Prefabricated Modules Create a Forever Home With an Ocean View
Designed to make the most of the view, even from the backyard, this prefab modular home is like a viewing scope towards the ocean.
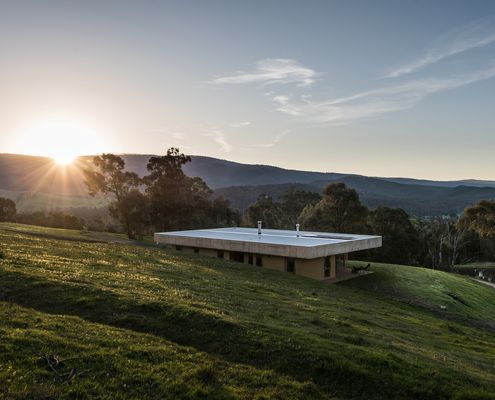
This Bush Retreat Allows You to Get Away From It All
Designed for simple living to enjoy the surrounds, this home uses naturally beautiful materials to create a relaxing bush retreat.
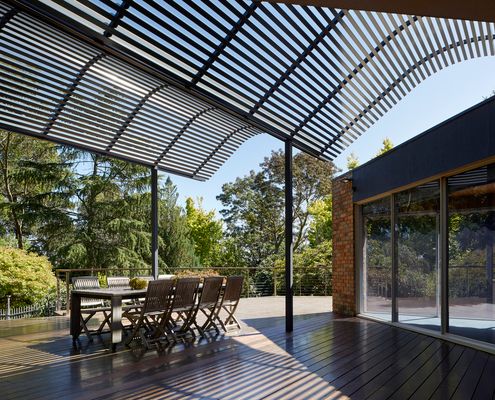
Inspired by the Original Home a New Pergola Improves Outdoor Living
This new pergola uses the original home's roofline as inspiration to provide additional shade without blocking light and views.
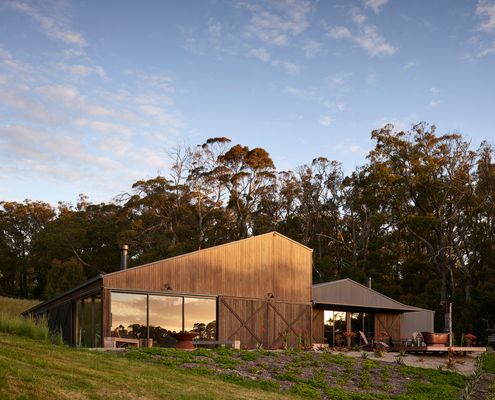
Far From Your Average Shed, This is an Über Shed...
An avid collector needed a place to display and enjoy his assortment of quirky objects. Enter Über Shed 2, a shed/rumpus room/gallery.
2025 January, February, March, April
2024 May, June, July, August, September, October, November, December
2022 January, February, March, April, June
2021 January, February, March, June, July, August, September, October, December
2020 February, March, April, May, June, August, September, October, November
2019 January, February, March, April, May, June, July, August, September, October, December
2018 January, February, March, April, May, June, July, September, October, November, December
2017 January, February, March, April, June, July, August, September, October
2016 January, February, March, April, May, June, July, August, September, October, November, December
2015 January, February, March, April, May, June, July, August, September, October, November, December
2014 January, February, March, April, May, June, July, August, September, October, November, December