Lunchbox Architect featured project archives
July 2018
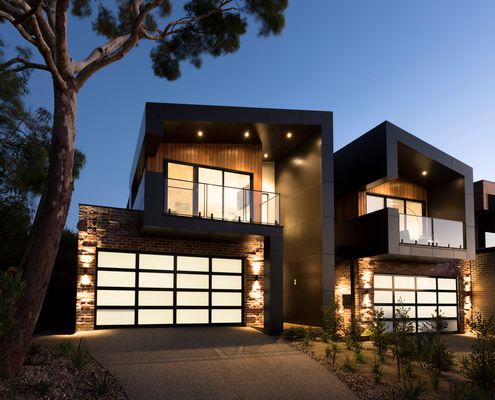
A Dual-occupancy Project to Stand Out From the Rest
It's rare that we feature a dual-occupancy project on Lunchbox Architect, but the attention to quality makes this one stand out...
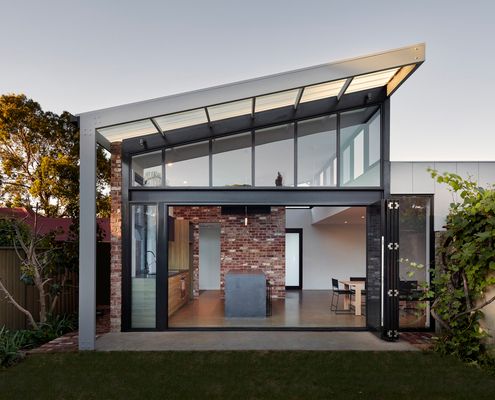
A Modern, Light-filled Extension to the Rear of a Heritage Home
The new living area of this heritage home captures glimpses of the sky and opens seamlessly to the outdoors.
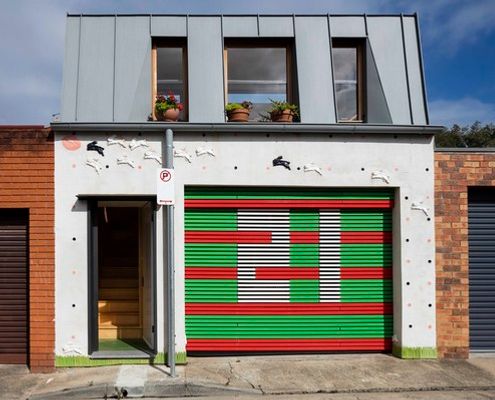
A Laneway Studio Designed as a Prototype for Developing Our Suburbs
Architecture as a political statement. What should our suburbs look like as we attempt to squeeze millions more into our cities?
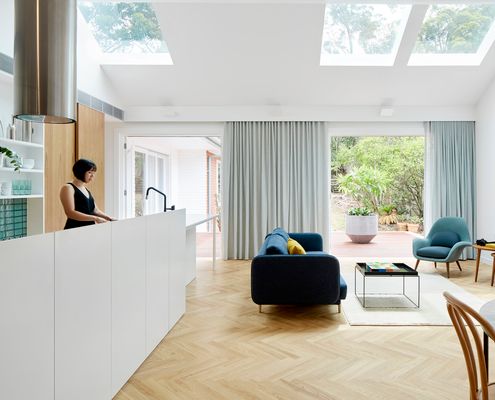
A Renovation Which Resulted in Less, Not More. But Who's Complaining?
Sometimes, reevaluating and reconfiguring what you have proves that you already have enough. It did for this family of five...
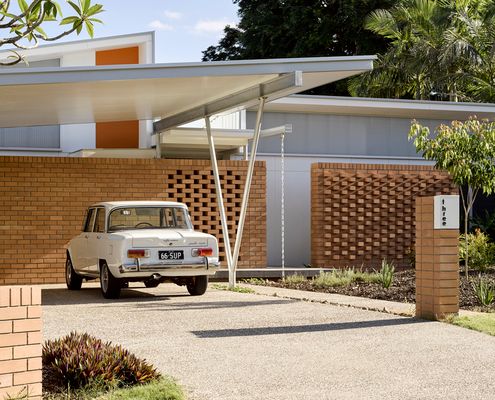
An Affordable Home With Room for the Grandchildren and Honey Making
Rather than dedicate space to rooms that will rarely be used, create versatile spaces and spend your remaining budget on luxuries...
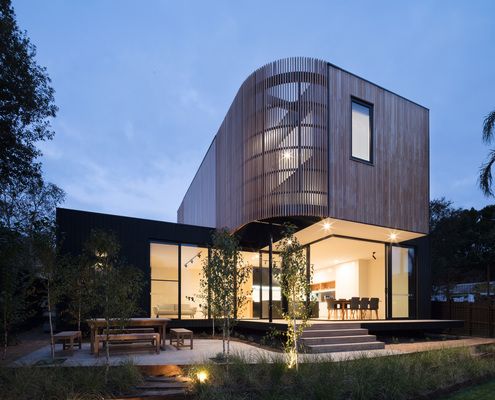
Could You Live at Home While Your Extension is Being Built?
Living at home while your extension is built sounds like a nightmare, but this clever idea allowed the owners to live disruption-free.
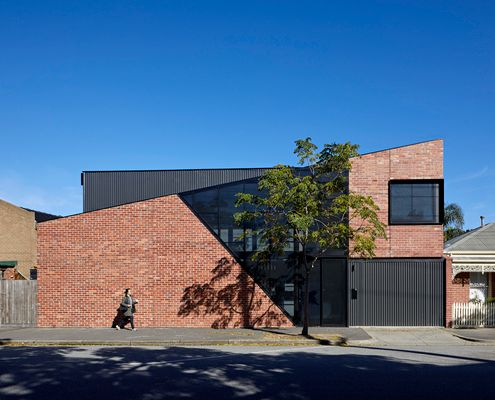
A New Home Makes the Most of an Unusual Site in the Inner City
It's not often you get to build a new house in the inner city. What would you do if you had a clean slate?
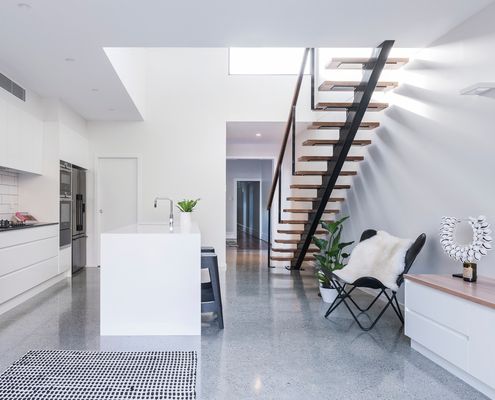
This Home Hides a Secret Which Transforms the Previously Dark Terrace
Many old terraces are dark and pokey, but thanks to a tricky secret behind those doors, this terrace is now light, bright and spacious.
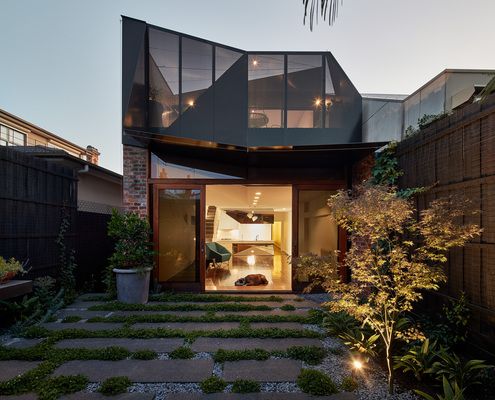
A Bachelor's Pad Is Transformed Into a Home Fit for a Family
Life can change a lot in 10 years, so what do you do if your home no longer fits in with your life? Move or renovate?
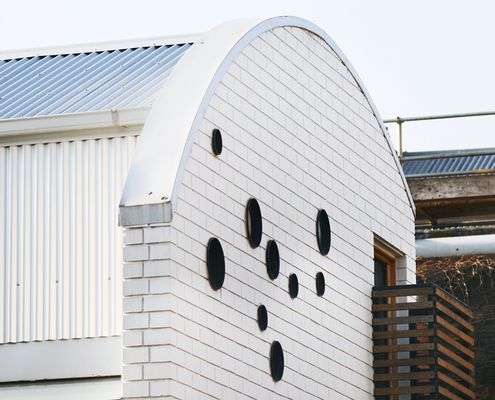
How Would You Design a House for a Scuba Diver?
If you're noticing a bit of an underwater theme in this home, it's no accident. This is a home for a keen scuba diver!
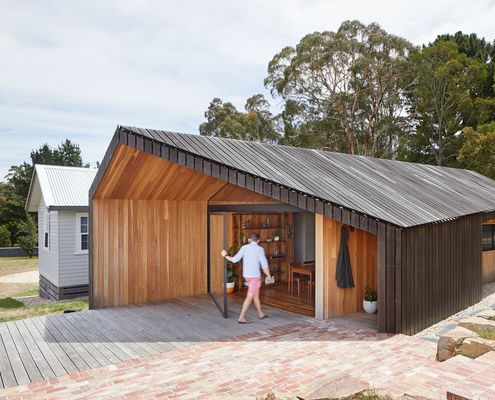
A Poetic Addition Reorients the Home to Take in a Spectacular View
Inspired by shearing sheds in the area and rhyming with the original home, a clever addition transforms this weekender.
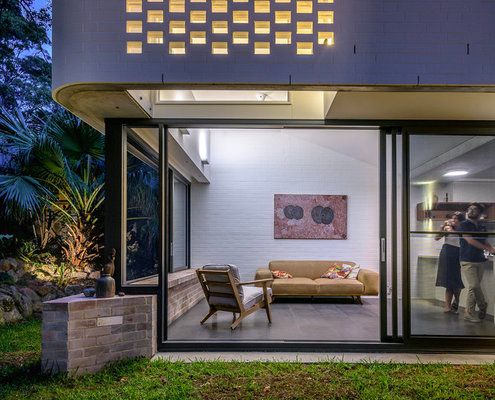
A Lounge Pavilion Set in a Sunken Garden Feels Both Indoors and Out
A simple, yet considered pavilion connects the home to the garden and brings greenery and light into the living area.
2022 January, February, March, April, June
2021 January, February, March, June, July, August, September, October, December
2020 February, March, April, May, June, August, September, October, November
2019 January, February, March, April, May, June, July, August, September, October, December
2018 January, February, March, April, May, June, July, September, October, November, December
2017 January, February, March, April, June, July, August, September, October
2016 January, February, March, April, May, June, July, August, September, October, November, December
2015 January, February, March, April, May, June, July, August, September, October, November, December
2014 January, February, March, April, May, June, July, August, September, October, November, December