Lunchbox Architect featured project archives
April 2016
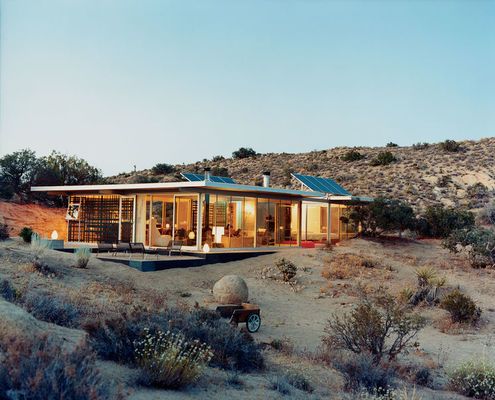
A Home in the Middle of the Desert Embraces its Scorched Surrounds
In the Californian desert temperatures can soar to over 40 degrees. This family built a home without air-conditioning - are they mad?
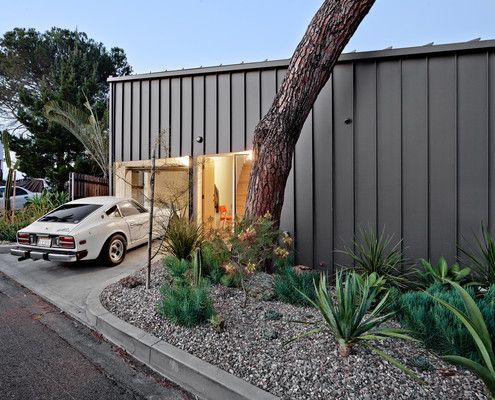
A Single-Space Living Area Helps this Compact Home to Feel Spacious
The smallest house on the block contains one of the largest rooms. What this house lacks in square metres it makes up for in volume.
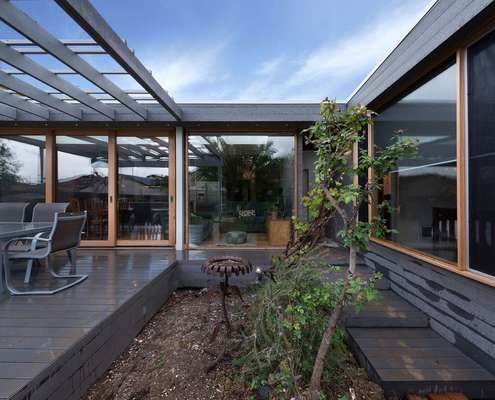
Renovations Reuses Salvaged Materials from the Demolition Works
An extension to a double fronted Californian bungalow reuses salvaged materials from the demolition works in an extensive renovation.
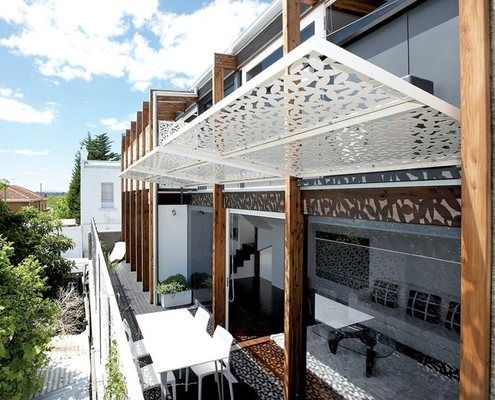
Inner-City Lost Space is Transformed by this Infill Development
We don't often feature multi-residential projects. But when we do, they're beautifully innovative projects like this one.
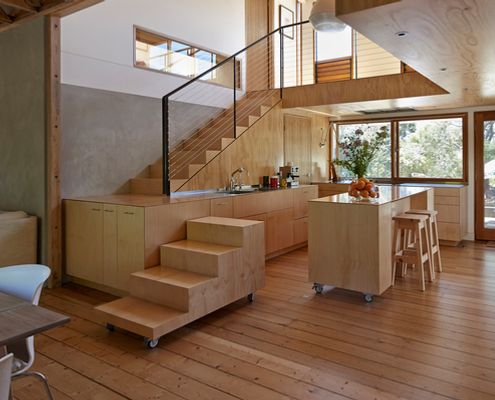
Heritage Listed Chicory Kiln on Phillip Island is Infinitely Flexible
A heritage-listed chicory kiln on Phillip Island is transformed into a delightfully playful residence for a couple.
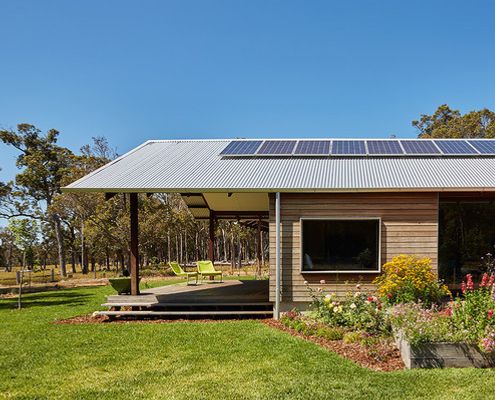
A Modern Farm House with a Traditional Farm-Style Verandah
While this modern farm house feels shiny and new, traditional elements like the generous verandah gives it the best of both worlds.
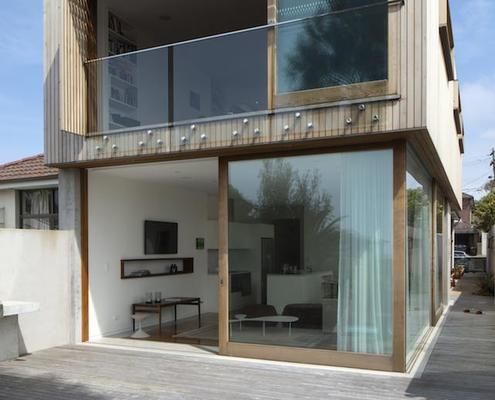
An Efficient Layout Transforms Family Living in This Sydney Semi
Defying gravity, a protected timber box for sleeping zones sits on top of a glass box for living in this renovation of a Sydney semi...
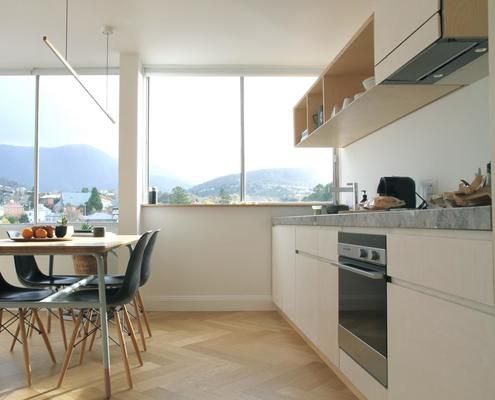
Architects Makeover a Small Apartment as a Resale Investment
This renovation revolved around the premiss of maximising spaces and opening up to the generous view and natural light.
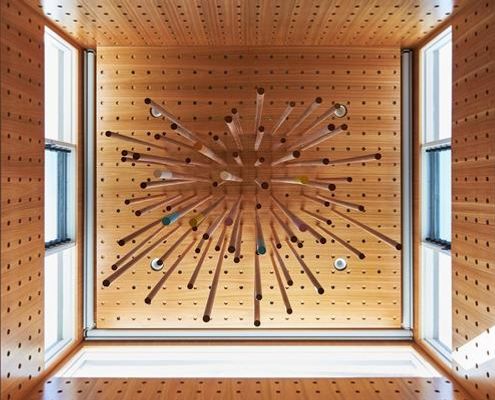
Clerestory Skylight Becomes a Point of Focus Over the Dining Area
The use of humble timber dowel rods in various forms throughout this refurbishment serve a practical, decorative and unifying purpose.
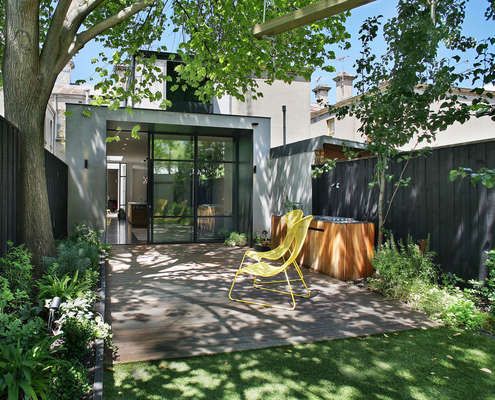
Industrial Edged Sophistication Reflects Fitzroy's Past and Present
The renovation of this Fitzroy house marries two influences — a refined industrial aesthetic and traditional Victorian architecture.
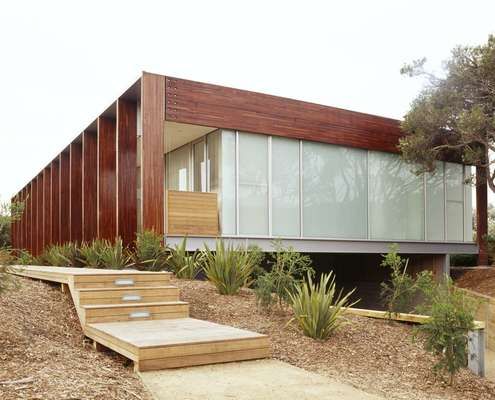
Two Living Pavilions Under One Roof Open Onto an Outdoor Covered Deck
The use of up to 75 per cent recycled timber as structure and cladding brings warmth and variety to this modern beach house.

Compact Yet Luxurious Dream Home for a Pink-Loving Fashionista
In spite of a compact footprint, this home feels spacious and light thanks to a completely non-existent fourth wall.
2022 January, February, March, April, June
2021 January, February, March, June, July, August, September, October, December
2020 February, March, April, May, June, August, September, October, November
2019 January, February, March, April, May, June, July, August, September, October, December
2018 January, February, March, April, May, June, July, September, October, November, December
2017 January, February, March, April, June, July, August, September, October
2016 January, February, March, April, May, June, July, August, September, October, November, December
2015 January, February, March, April, May, June, July, August, September, October, November, December
2014 January, February, March, April, May, June, July, August, September, October, November, December