Lunchbox Architect featured project archives
May 2016
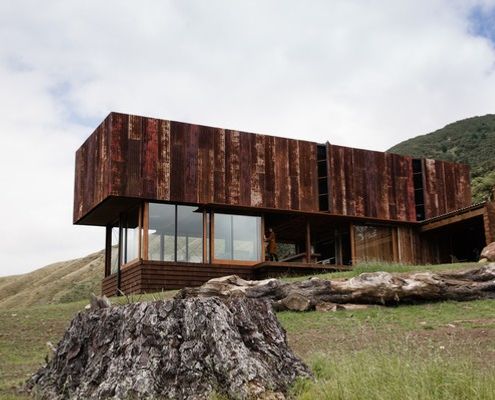
Rusting Corrugated Iron on this Stunning Home is Like Rural Camouflage
The perfect retreat for a director and camera operator in the film industry, this home has no shortage of cinematic drama.
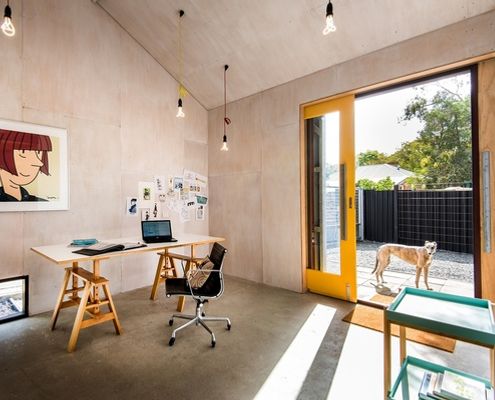
Industrial Home/Studio Compliments Illustrator's Punchy Aesthetic
A compact weatherboard cottage explodes from the sides of a prefabricated shed to provide space for an illustrator to live and work.
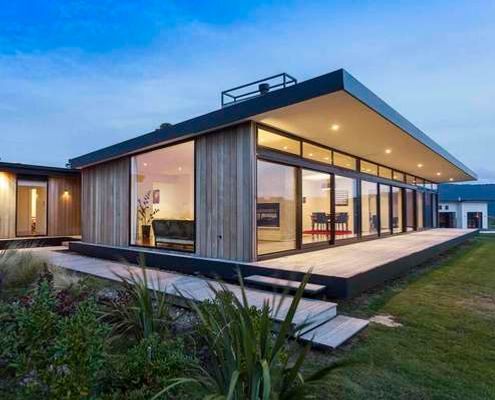
This Relaxed Home Channels the Relaxed Vibe of a Traditional NZ Bach
This home is "designed to give the same carefree relaxing ambience as a bach - step in, kick off your shoes and grab a glass of wine."
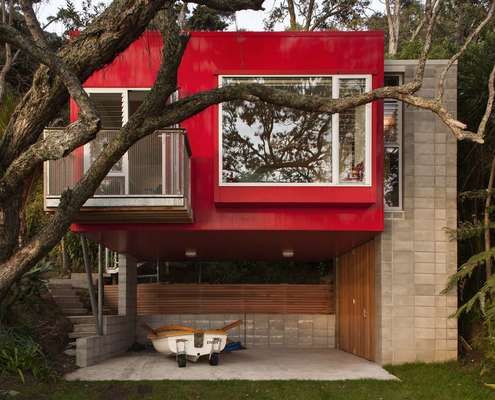
Fun Red Box Floats Daringly Over Original Home to Provide Extra Space
This extension continues a tradition of relaxed, colourful and small-scaled modifications which have been occurring for generations.
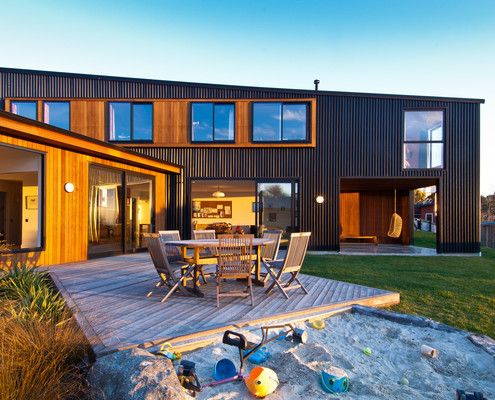
Warm NZ House Designed to Embrace the Sun and View of Tasman Bay
A warm new home for a young family wraps around a courtyard space to create a protected area for the kids to play and the family to enjoy the stunning ocean views.
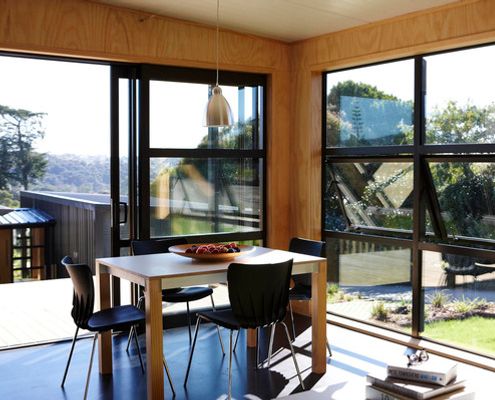
Architecture Students Also Design and Build Two Community Houses
Studio 19 are at it again, designing two stunning community houses for a not-for-profit organisation in New Zealand.
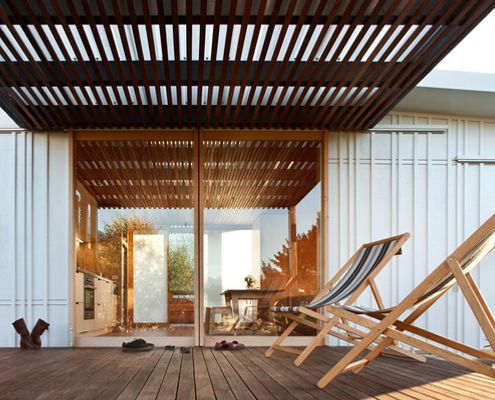
Beach House Designed and Built by a Group of Architecture Students
Small in both budget and footprint, but clever thinking and innovative solutions have produced a home which ticks all the boxes...
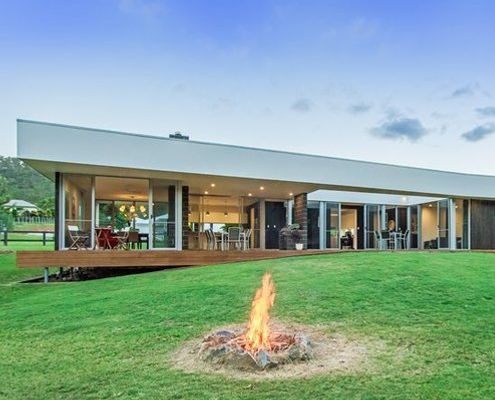
A Home That Embraces and Enhances the Site's Unique Natural Features
A magnificent 100 year old fig tree and a small creek are treated as sacred elements in this home which embraces its environment.
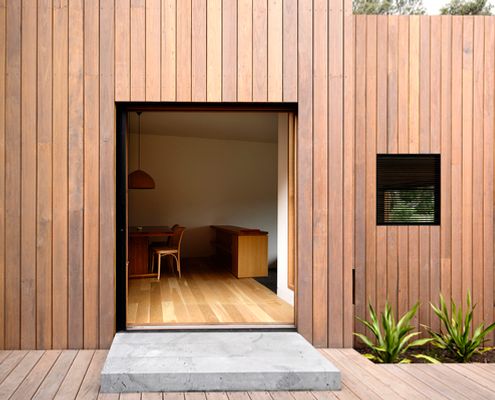
Stepped House Deals with a Sloping South-Facing Site with Style
Each room of this addition steps down with the contours of the site, while the plan zigzags to access light and connect to the garden.
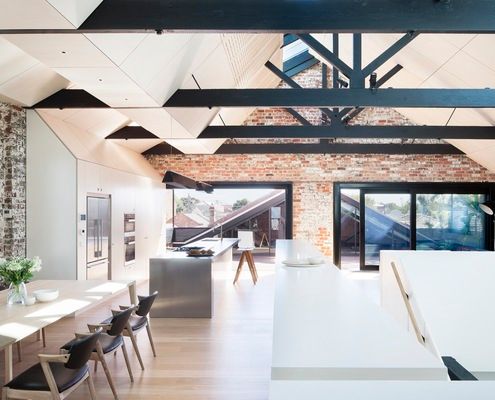
Converted Warehouse in Fitzroy Creates a Home for an Extended Family
This converted warehouse in Fitzroy involved refitting of a beautiful old warehouse to become a flexible home for an extended family.
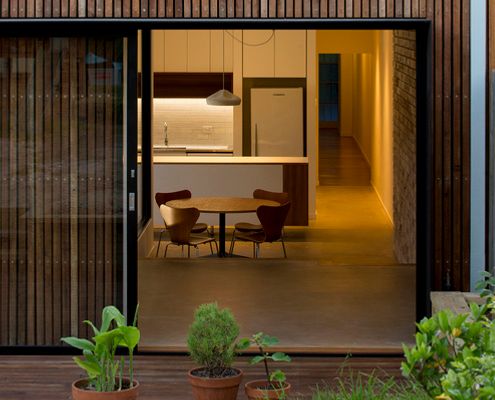
Cut-away Roof House: A Contemporary Addition that Looks Right at Home
Additional floor area provided by this renovation offers much needed functional space for a growing family, without any excess or waste.
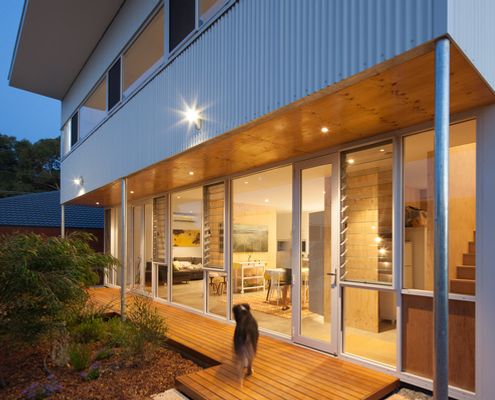
A Compact, Sustainable and Affordable Alternative to Project Homes
There's not much diversity (or sustainability) in your average project home. With a bit of luck, Erpingham House will change all that.
2025 January, February, March, April
2024 May, June, July, August, September, October, November, December
2022 January, February, March, April, June
2021 January, February, March, June, July, August, September, October, December
2020 February, March, April, May, June, August, September, October, November
2019 January, February, March, April, May, June, July, August, September, October, December
2018 January, February, March, April, May, June, July, September, October, November, December
2017 January, February, March, April, June, July, August, September, October
2016 January, February, March, April, May, June, July, August, September, October, November, December
2015 January, February, March, April, May, June, July, August, September, October, November, December
2014 January, February, March, April, May, June, July, August, September, October, November, December