Lunchbox Architect featured project archives
October 2015
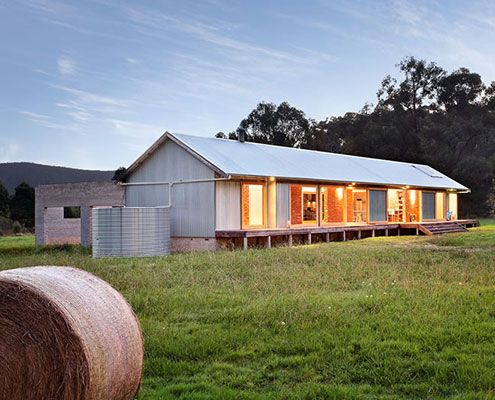
Modern 'Wool Shed' Pays Homage to Iconic Australian Design
This modern farmhouse in Tonimbuk allows the owner to 'live in the environment' thanks to large glass sliding doors.
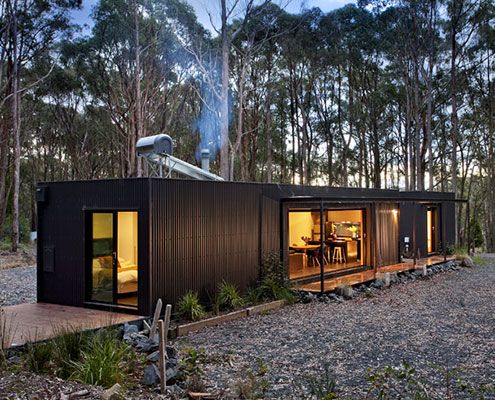
A Perfectly Proportioned Prefab Cabin Secluded in a Forest Clearing
Musk is a stylish modern prefab cabin designed as a secluded retreat to relax and enjoy 360 degree views of natural bushland.
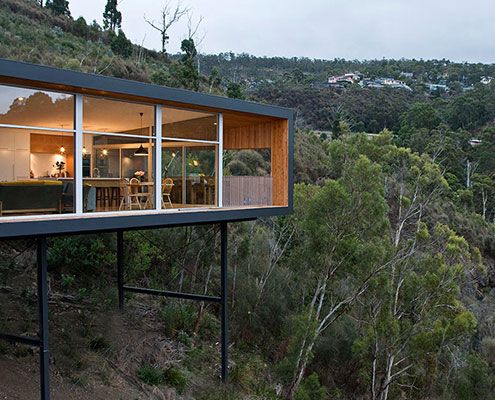
Highway House Seems to Float Dramatically Above a Sheer Slope
The compact Highway House takes full advantage of its difficult, but dramatic site — sitting lightly over Hobart and the Derwent River…
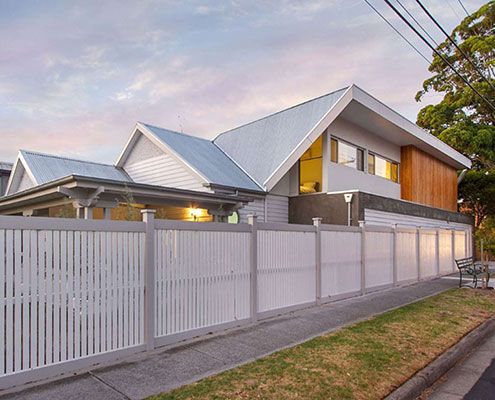
Black Rock House Uses Creative Thinking to Overcome Challenges
Black Rock House successfully meshes elements of old and new to create a cohesive and comfortable family home.
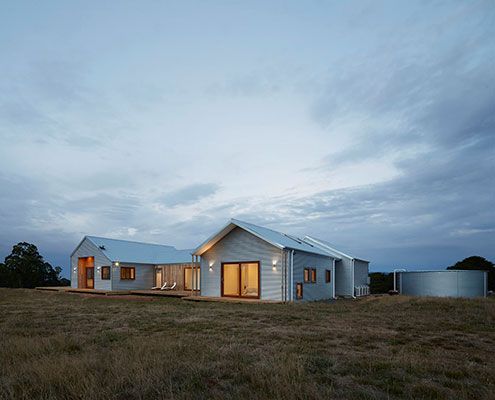
Trentham Modern Farmhouse Uses Local Materials to Fit Into the Landscape
Incorporating the qualities of a traditional farmhouse ensures this modern farmhouse will feel like a home from the get-go.
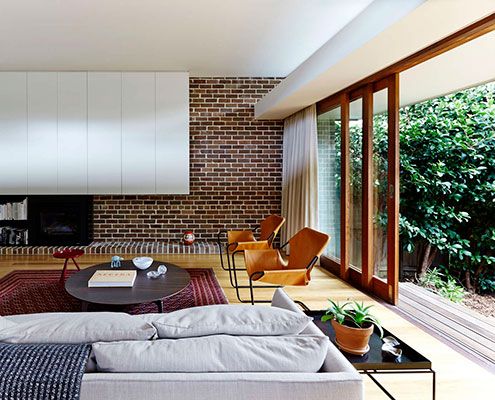
A Clever Extension Dramatically Improves 1920s-Era Neutral Bay House
Carefully curated views help Neutral Bay House to feel brighter, connect to the garden and defy its tightly confined urban site.
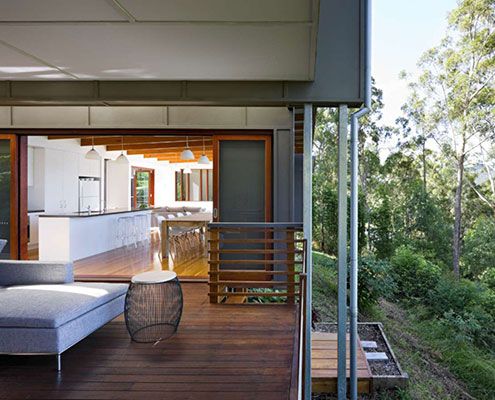
Storrs Road House: A Beautiful Tropical Home Rekindles the Past
A home on the family property for a retiring couple, Storrs Road House aims to reflect in miniature the site and its history.
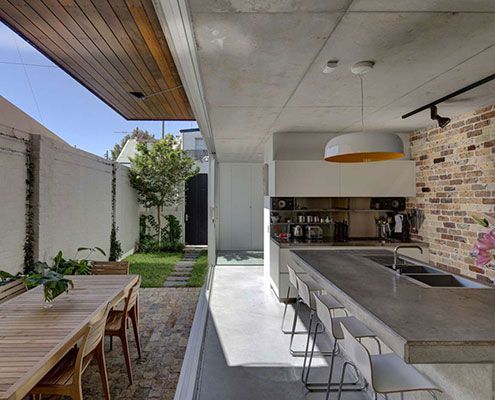
Long Courtyard House Challenged the Typical Terrace Configuration
Long Courtyard House reorients the typical courtyard to the side of the house to bring in North light and create indoor/outdoor living.
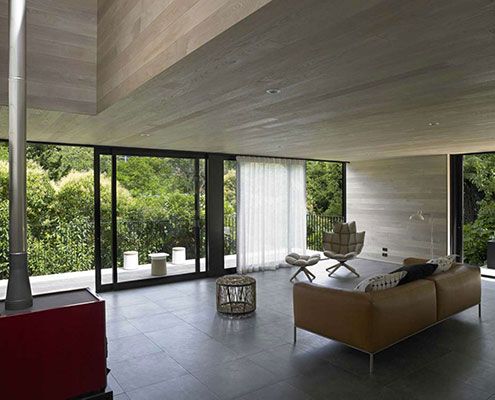
Waiatarua House: A New House on a Steep, Challenging Site
One of the challenges at Waiatarua House was to giving the home a sense of modesty and poetry in the sensitive bush reserve.
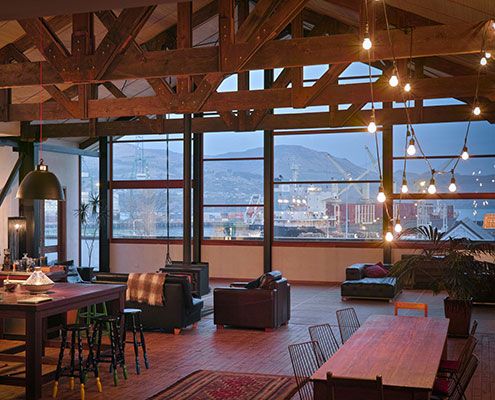
Kingswood House Replaces a Converted Warehouse Destroyed in an Earthquake
This modern warehouse home reinterprets the existing home style and feeling of the original home with modern flair.
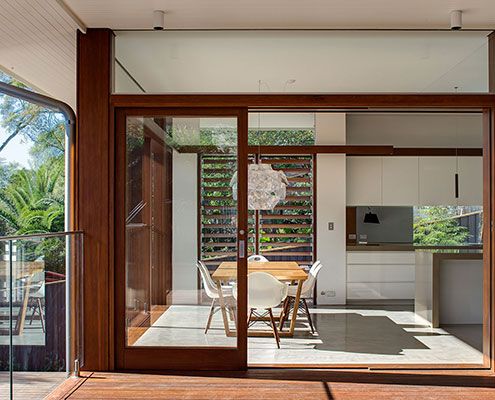
Northbridge House 2 is the Perfect Blend of Indoor and Outdoor Living
If you like living alfresco, you'll love the way Northbridge House 2 takes advantage of Sydney's climate to maximise indoor and outdoor spaces.
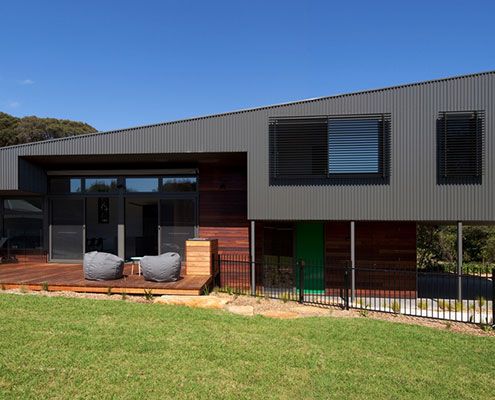
As a Modern Interpretation of a Beach Shack, New House is the Perfect Weekender
This weekend beach holiday house is a flexible and comfortable home that can expand to host family and friends when required.
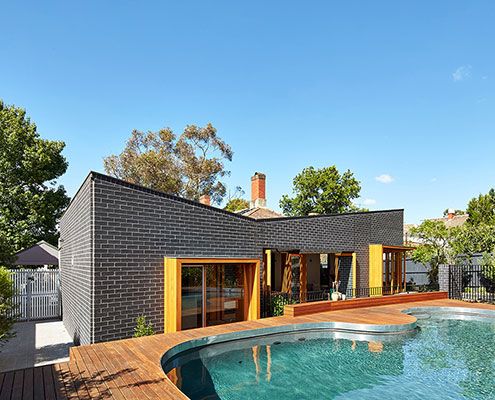
House Rosebank's Generous New Living Areas Compliment a Grand Old Edwardian
At House Rosebank, new rear living spaces help the home take advantage of a sunny garden and create a connection with the existing pool.
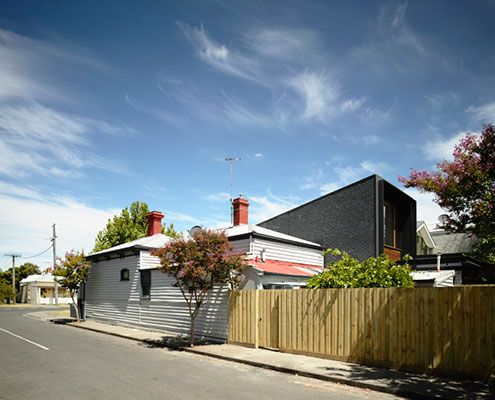
Double Terrace House: Two Adjacent Terrace Homes Become One…
Behind these unassuming terraces' heritage facades is an unexpectedly modern home blurring the boundaries between two once separate houses.
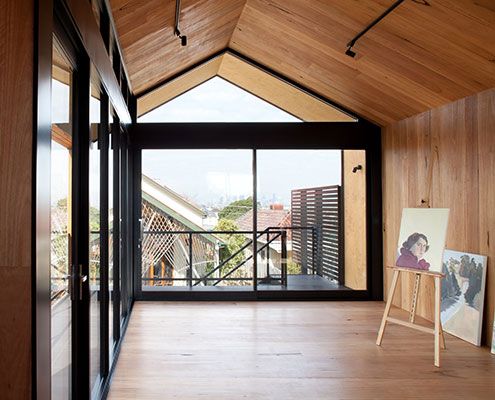
Could You Live in an Artist's Studio Like This?
This Artist's Studio is a beautifully detailed, creative space for painting and sculpting to encourage and inspire creativity…
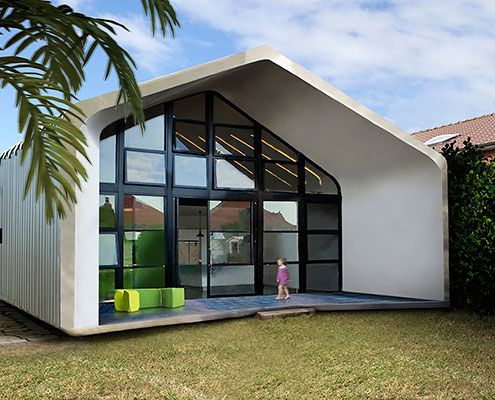
The Dalmeny's Origami-like Extension is Tech Meets Arts and Crafts
Using the latest laser-cutting technology, The Dalmeny is a shack meets tech-science hybrid solution to the generic suburban environment.
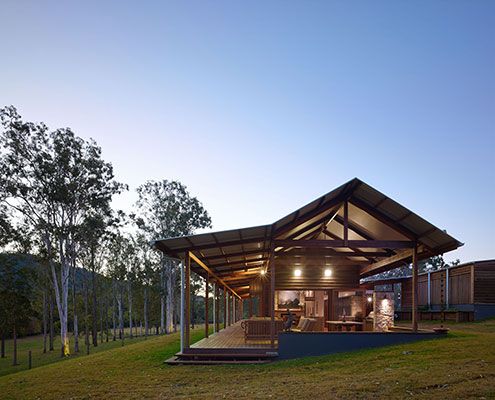
Hinterland House Captures The Spirit of Rural Australian Style
A contemporary interpretation of traditional rural Australian architecture, Hinterland House epitomises modern Australian style.
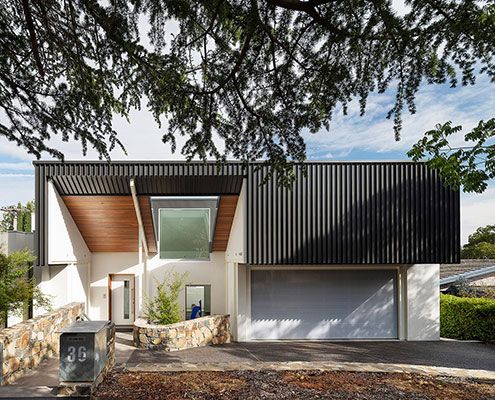
Constable House Staged Renovation Takes 14 Years, But Worth the Wait
A 1960s Architect-designed home undergoes 21st Century transformation into a gracious new house fit for modern living.
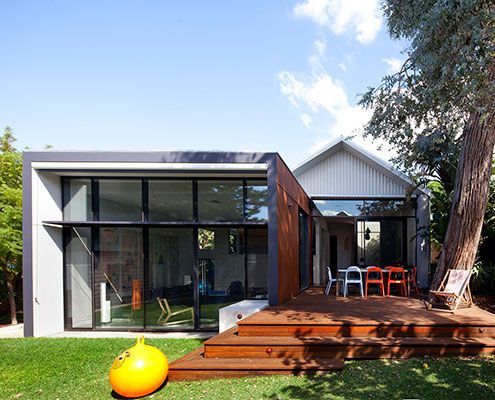
Maylands Additions Inspired by the Craft and Richness of Existing Home
Maylands Additions is a highly crafted addition that builds on the materials and detailed richness of the existing heritage-listed house.
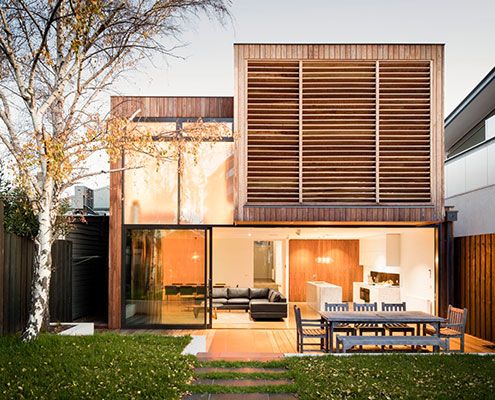
Daily Life Feels More Like a Holiday at Middle Park House
Renovating an inner bayside family home to be flexible as the family grows and subtly remind the owners of time spent on beach holidays.
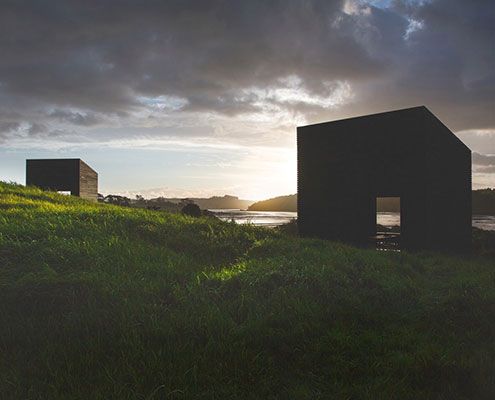
Eyrie Houses: Two Houses Each is Barely Larger Than Four Sheets of Plywood
Eyrie Houses demonstrate just how decadent the holiday home has become. And how rewarding returning back to basics can be…
2022 January, February, March, April, June
2021 January, February, March, June, July, August, September, October, December
2020 February, March, April, May, June, August, September, October, November
2019 January, February, March, April, May, June, July, August, September, October, December
2018 January, February, March, April, May, June, July, September, October, November, December
2017 January, February, March, April, June, July, August, September, October
2016 January, February, March, April, May, June, July, August, September, October, November, December
2015 January, February, March, April, May, June, July, August, September, October, November, December
2014 January, February, March, April, May, June, July, August, September, October, November, December