Lunchbox Architect featured project archives
March 2017
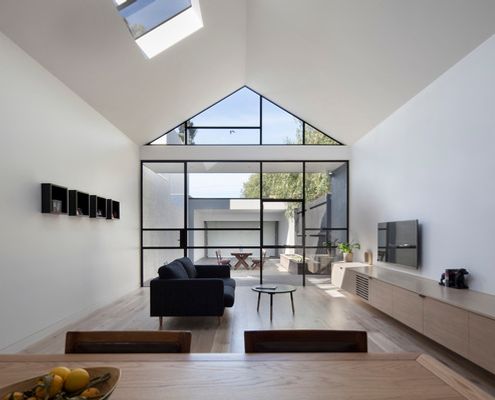
This Reno Feels Light and Bright Despite Being Hemmed in on All Sides
If your neighbours are too close for comfort, focus on natural light. Your home will feel spacious and you'll forget they're there...
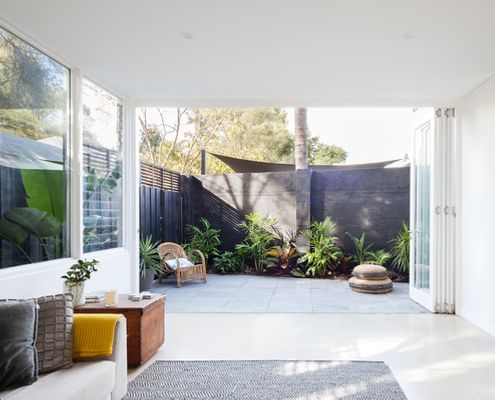
A White Box is 'Plugged' Into the Side of This Existing Home
A breakout area and new master bedroom within a self-contained white box give this Fremantle home more flexibility and room to breathe.
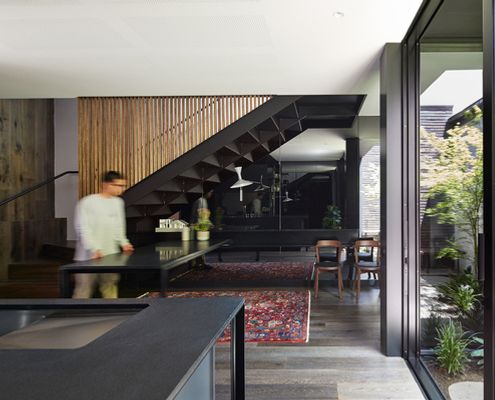
Simple Tricks Give This Compact Home the Illusion of Spaciousness
Your home doesn't need to be physically big to feel spacious. There are a few tricks to make your home feel larger than life.
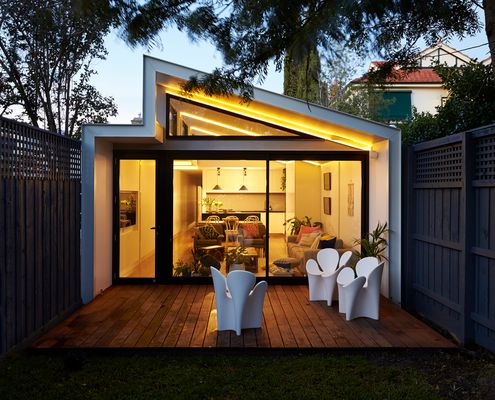
This Elsternwick Home Delights on a Narrow, Tightly Constrained Block
In a suburb of houses three times its size this home makes the most of its narrow block and compact size by capturing views of the sky.
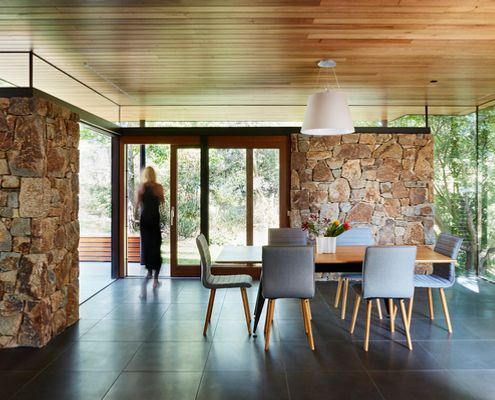
Modernist 1970s Home Addresses its Shortcomings For 21st Century Life
A home rich with character is updated to improve comfort, privacy and connection to the landscape without losing its vintage feel.
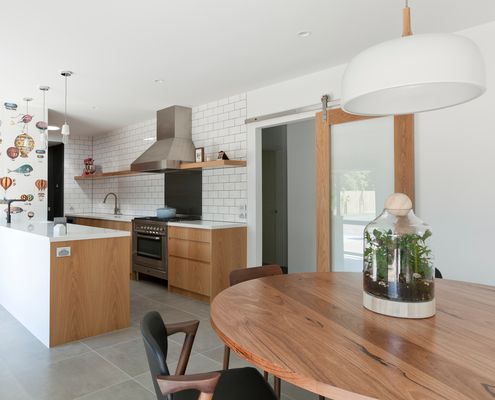
Is it Time to Ditch the Formal Dining and Prioritise Living?
This professional couple felt constrained by an outdated floor plan that sacrificed living areas for circulation and formal dining...
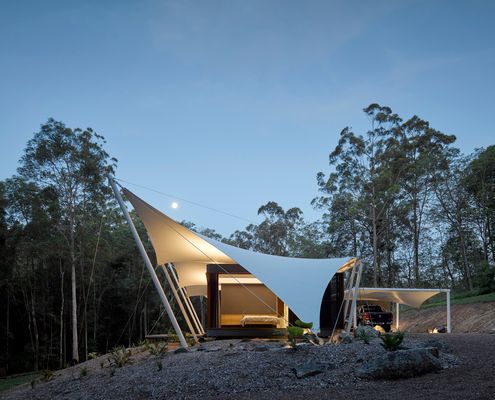
A Unique Family Home Covered Entirely By a Tent Structure
Tucked away in Noosa's bushy hinterland is a tent house - a place that gives the sense of permanent camping without sacrifice...
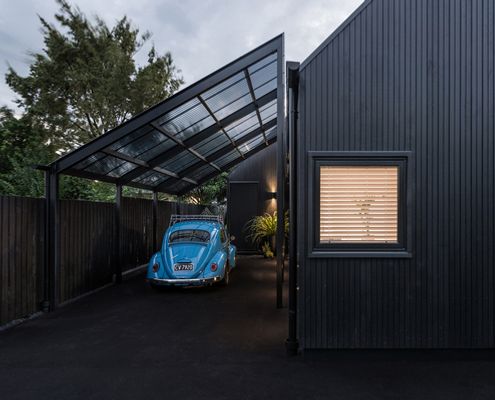
This Charming Home Is Inspired by Early Colonial Workers' Cottages
Dubbed the Urban Cottage, this modern take on a workers' cottage feels fresh and contemporary in-spite of its early colonial roots.
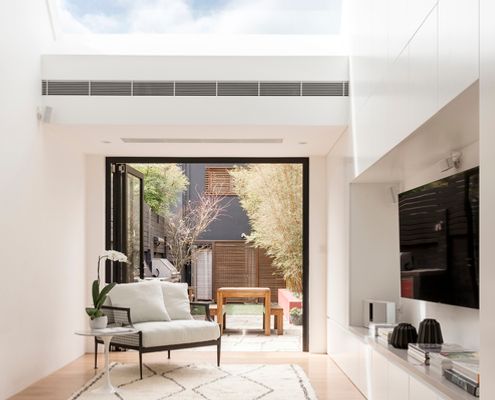
Subterranean Living Space Transformed by a Huge Skylight
With low ceilings and only the rear of this living area above ground level, this terrace needed something big to feel like a home...
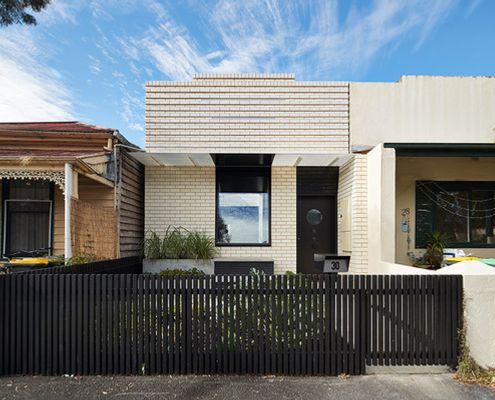
In a Neighbourhood of Workers' Cottages, There's One Dark Horse
Black sheep. Odd one out. Dark horse. Whatever you want to call it, there's something different about this home - and we love it!
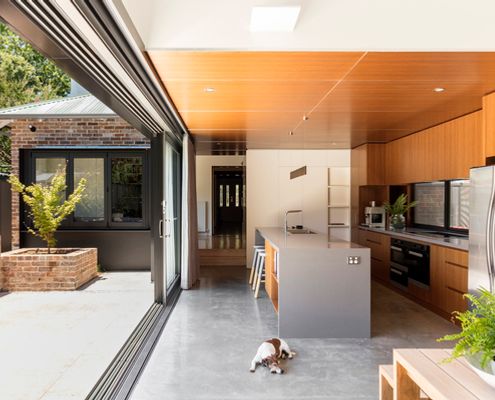
North Facing Living Spaces Provide Space and Light to This Home
This 1920s home was transformed by an extension that refocusses living areas and a master retreat on a new north-facing courtyard.
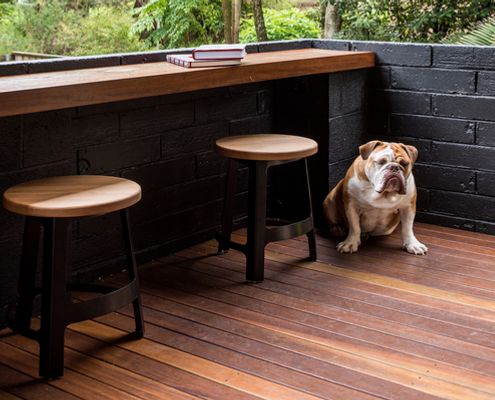
1970s Apartment Update for a Professional Couple and Their Bulldog
By opening up to kitchen to the living area and creating a better connection to the deck, this apartment makes better use of its space.
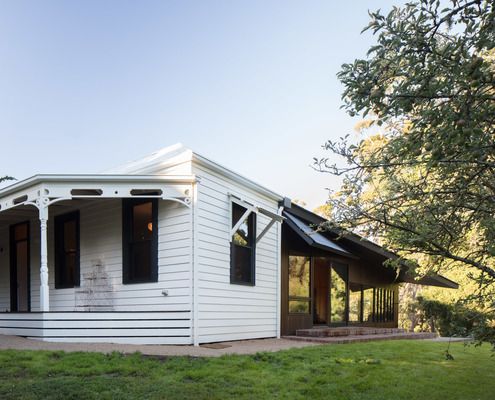
Daylesford Cottage Updated with Sensitive, Japanese-Inspired Addition
With the option to demolish and start from scratch, MRTN Architects instead create a sensitive addition to this Victorian cottage.
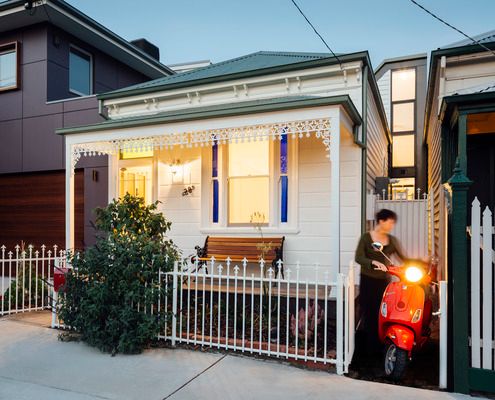
What Surprises Are Hiding Behind This Humble Victorian-Era Facade?
'Ethel' has a number of delightful surprises up her sleeve, proving there's more to this humble Victorian home than she lets on...
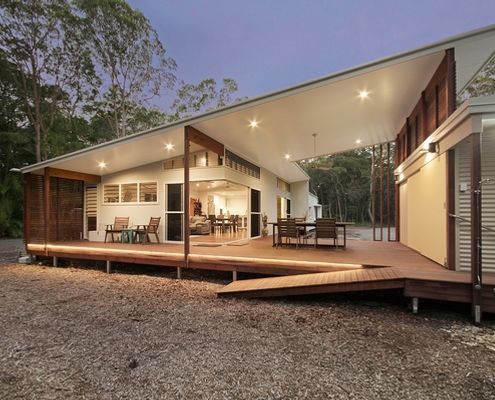
A Tropical Home for a Couple to Sit Back and Enjoy the Bush Setting
A home near Noosa is designed for the area's sub-tropical climate and to maximise the owner's enjoyment of the bush setting.
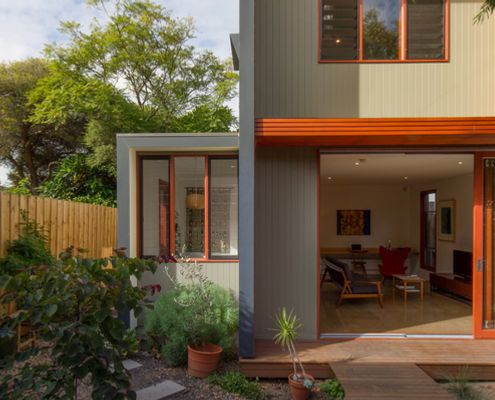
New Studio Builds Future Flexibility Into This Hawthorn Home
A studio connected to the main house by a decked walkway creates maximum flexibility (and reduces renovation stress) for this family.
2022 January, February, March, April, June
2021 January, February, March, June, July, August, September, October, December
2020 February, March, April, May, June, August, September, October, November
2019 January, February, March, April, May, June, July, August, September, October, December
2018 January, February, March, April, May, June, July, September, October, November, December
2017 January, February, March, April, June, July, August, September, October
2016 January, February, March, April, May, June, July, August, September, October, November, December
2015 January, February, March, April, May, June, July, August, September, October, November, December
2014 January, February, March, April, May, June, July, August, September, October, November, December