Lunchbox Architect featured project archives
February 2015
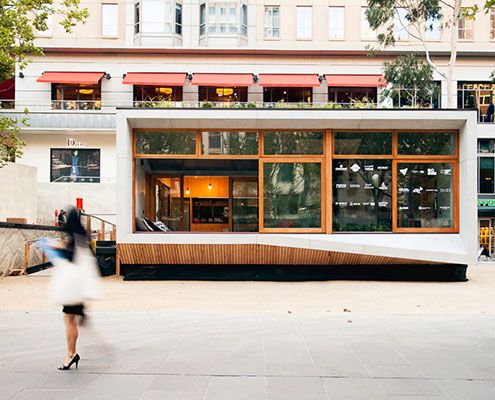
World's First Carbon Positive Prefab House Drops in to Melbourne
ArchiBlox' Carbon Positive Prefab House means it's no longer enough to just be carbon neutral, when you can be carbon positive.
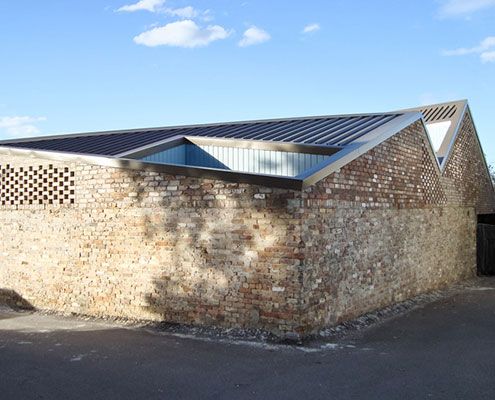
Five Courts House's Introverted Design Overcomes Its Gritty Site
The brick exterior of Five Courts House belies its light-filled interior which surrounds five courtyards arranged around the perimeter.
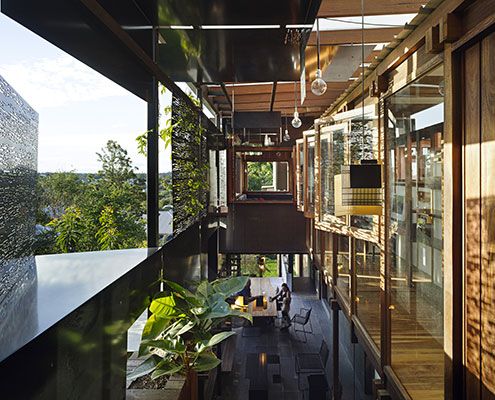
Left-Over-Space House Doesn't Let Even a Skerrick Go to Waste
The narrow Left-Over-Space House demonstrates what can be achieved on the myriad of ‘left-over’ spaces in our inner-cities.
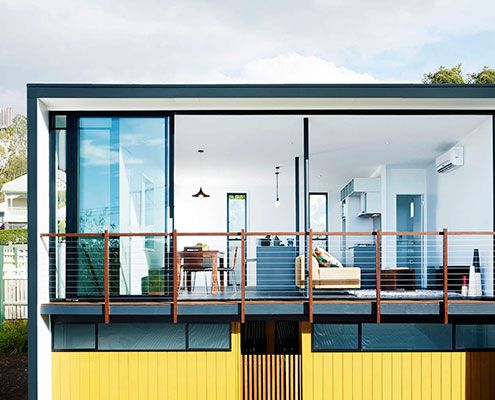
Herston Gardenhouse Re-Conceptualises Contemporary Inner-City Living
Hereston Gardenhouse pops up in a disused back yard and demonstrates a way to make cities more dense and (importantly) sustainable.
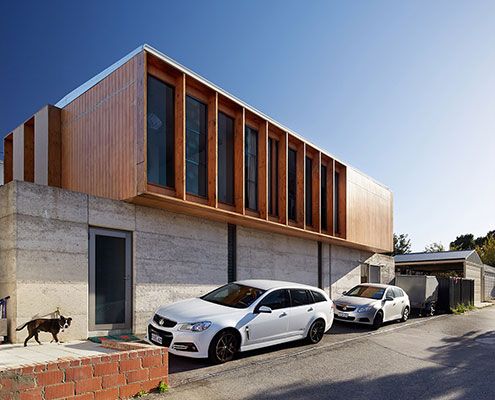
North Perth House Proves Architect-Designed Houses Are Affordable
North Perth House sets out to prove an affordable yet generous family home can be constructed on a small inner city block.
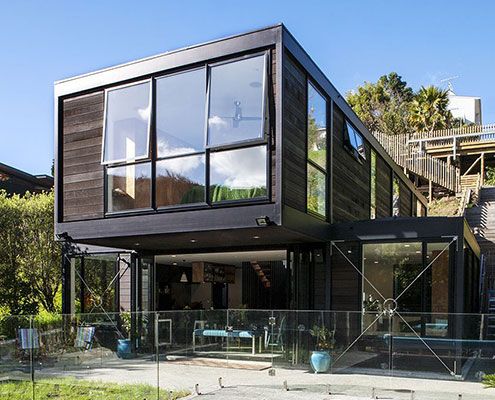
Bassett Road House: A Modular House With a Touch of Timber
A modular home constructed of engineered timber (instead of steel) is the perfect fit for a steel slope in New Zealand's seismic zone.
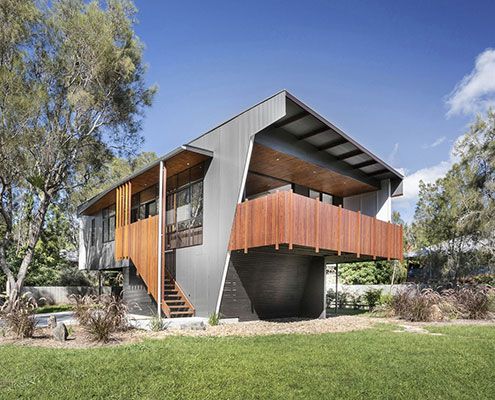
This Sustainable Beach House Appears to Hover Above the Ground
Designed in a flood-prone area, this modest, sustainable beach house touches the earth so lightly it appears to float!
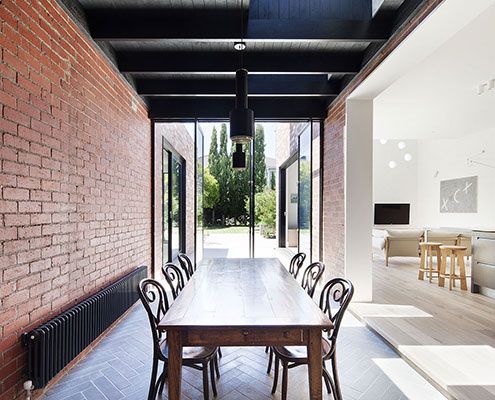
St Kilda East House: An Old Home is Brightened With Dining Courtyard
A series of insertions into this period home injects light deep into the plan, making it modern and bright in-spite of its age.
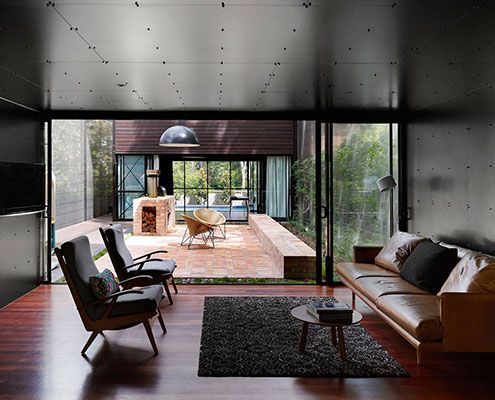
Oxlade Drive House is Perfect for its Sub-Tropical Climate
Instead of a generic mass-built home, this family built a home designed to suit their lifestyle and the sub-tropical Brisbane climate.
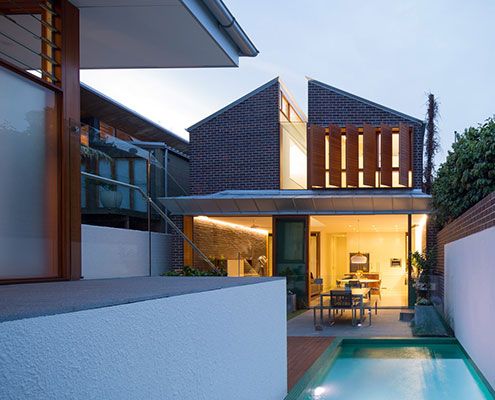
At this Home, The Green House Effect Means Something Else Entirely
In this case, the Green House effect is the impact light and air can make to a family home for a florist…
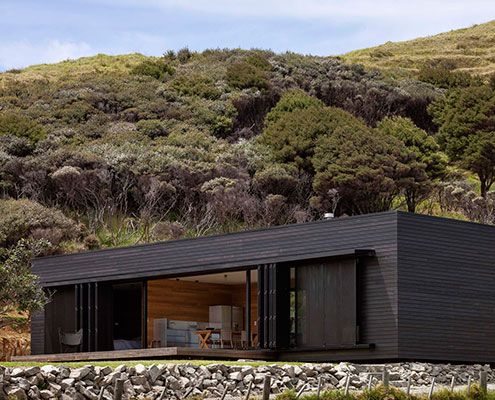
Storm Cottage: A Simple Black Rough Sawn Timber Box Looks to the Sea
A modest retreat provides shelter, warmth and comfort in the wild and isolated of the remote setting.
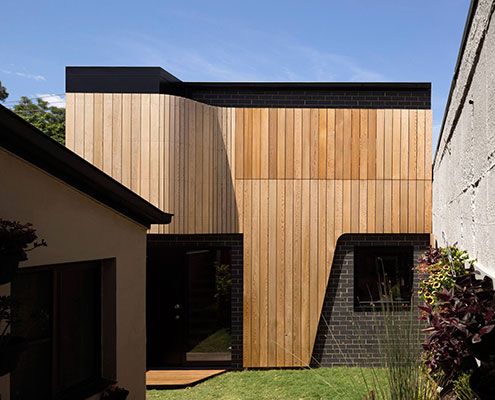
Erskineville Studio Transforms this Dingy Urban Lane
The future of suburban laneways is vibrant and active if this Erskineville Studio project by Pivot Architects is anything to go by.
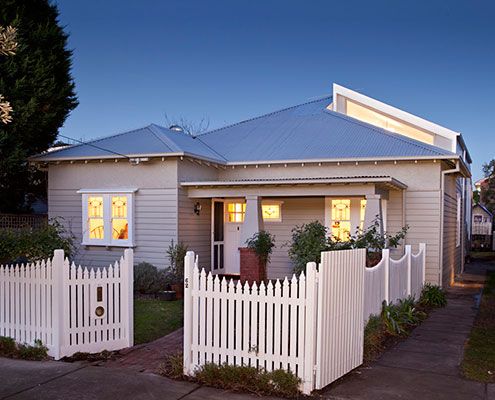
Watch as Blurred House Transforms from Cali Bungalow to Modern Home
From the front it's an unassuming Californian Bungalow. From the rear, undeniably modern. It's a new type of house — a blurred house.
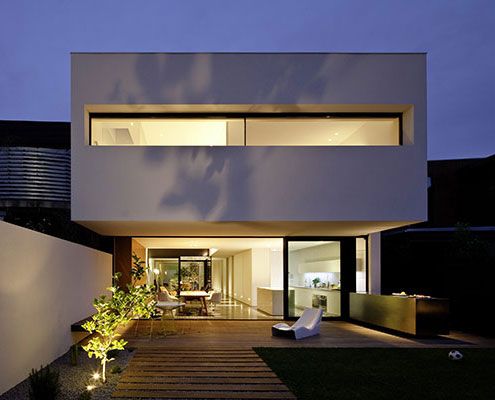
Peter Miglis House: A Renovation of Light, Space and Air
Architect Peter Miglis lists “light, space, and air” as the elements that form great architecture; he has incorporated all three into his own home.
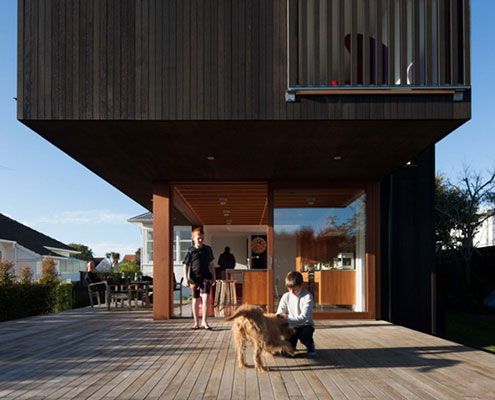
Westmere Alteration Has An Unbelievable Connection to the Outdoors
Westmere Alteration merges inside and out with a contemporary aesthetic and an unbelievable connection to the outside plus upper level sea views…
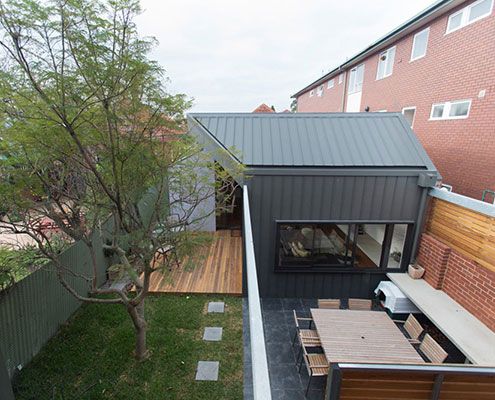
Modern Rear Extension Reinvigorates Patterson Street Residence
After a number of minor additions over the years, Patterson Street Residence is reinvigorated with a modern extension to the rear.
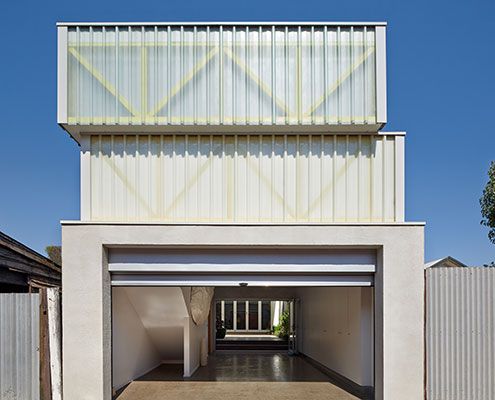
Middle Park Studio Takes Advantage of Rear Laneway Access
Middle Park Studio isn't a house. But if it were, it would be a great example of how we can develop backyards with laneway access into smart, sustainable homes.
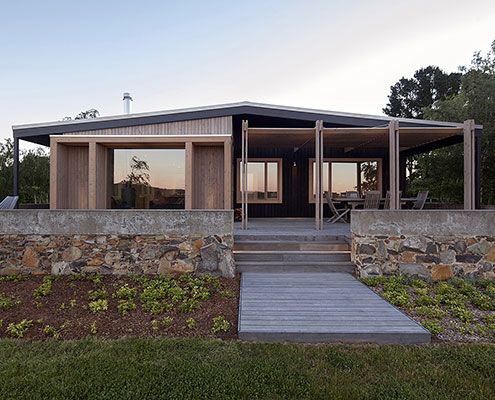
The Plinth House Simple Extension Takes Advantage of Picturesque Location
The Plinth House proves bigger is not always better. The extension provides a more comfortable living space and kitchen in a minimal footprint.
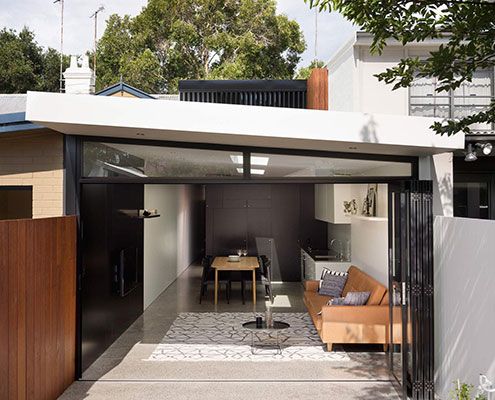
Alexandria House 2: A Terrace Remake Draws No Distinction Between Inside and Outside
At Alexandria House 2 full height glazing and louvers let the house breathe and skylights are used strategically to maximise natural light…
2022 January, February, March, April, June
2021 January, February, March, June, July, August, September, October, December
2020 February, March, April, May, June, August, September, October, November
2019 January, February, March, April, May, June, July, August, September, October, December
2018 January, February, March, April, May, June, July, September, October, November, December
2017 January, February, March, April, June, July, August, September, October
2016 January, February, March, April, May, June, July, August, September, October, November, December
2015 January, February, March, April, May, June, July, August, September, October, November, December
2014 January, February, March, April, May, June, July, August, September, October, November, December