Lunchbox Architect featured project archives
May 2015
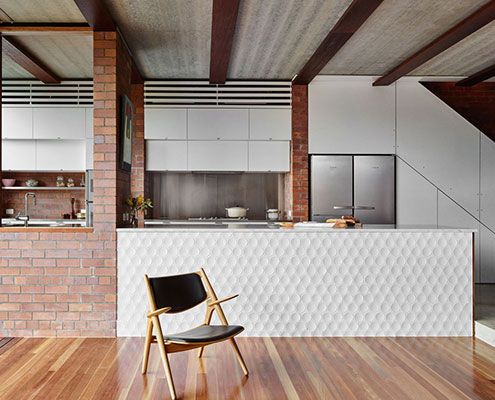
Christian Street House Takes Advantage of Benign Subtropical Climate
Embracing the morning sun and bay breezes, Christian Street House is comfortable year-round by making the most of Brisbane's climate.
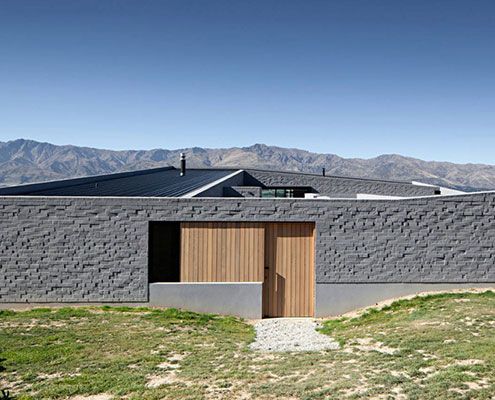
Lake Hawea Courtyard House Bunkers Against a Stunningly Rugged Landscape
A stunning, but rugged landscape influenced the design of Lake Hawea Courtyard House, giving the owners a space protected from the elements.
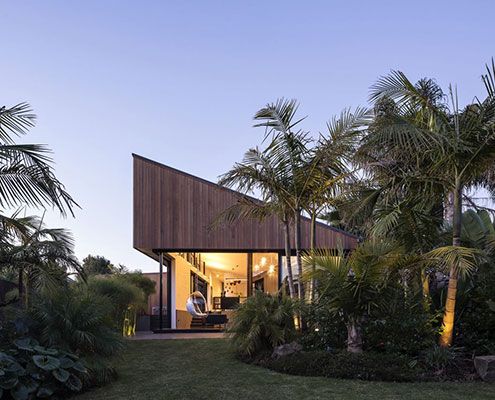
S_House is a Home Between Two Gardens, But Not in the Traditional Way
S_House divides a long thin lot into two gardens. Unlike a conventional home, S_House embraces both front and rear gardens.
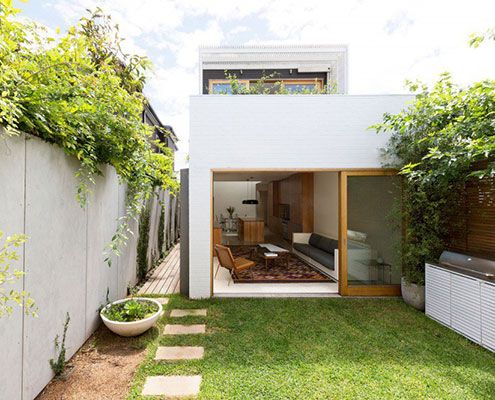
Bondi House Inner-City Home Gets a Timber Tube Extension
A renovation of a Victorian terrace house, the Bondi House was conceived as a first floor timber tube above a ground level brick box.
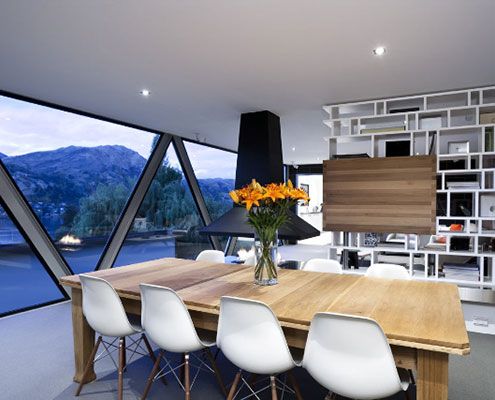
Shallard House Features a Living Area Suspended Above the Ground
A piece of engineering ingenuity, Shallard House's living area is suspended like a bridge to capture lake views and maintain privacy.
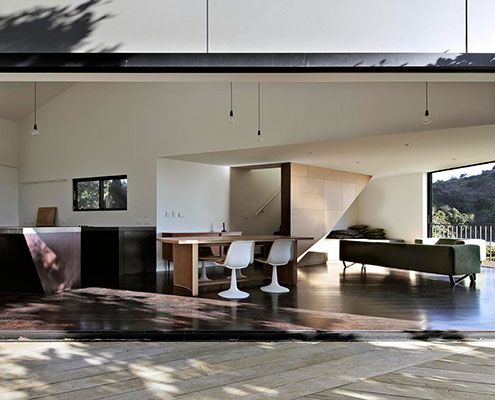
The Pohutukawa House Twists and Contorts to Fit Between Existing Trees
The Pohutukawa House stands at the coastal foreshore of a wild beach on a site almost overgrown with mature Pohutukawa trees.
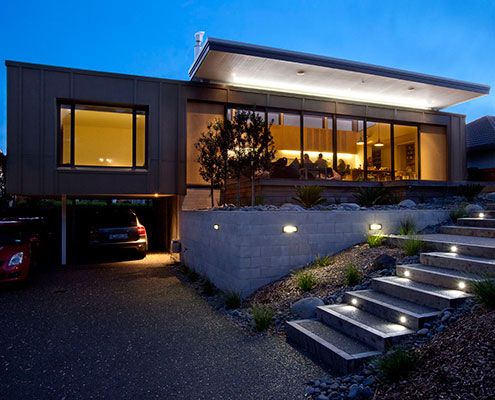
Screened by Pohutukawa House is Designed for Laid-Back Holiday Living
A cleverly designed holiday home enjoys beach views and opens directly to the garden but is screened by a mature Pohutukawa tree.
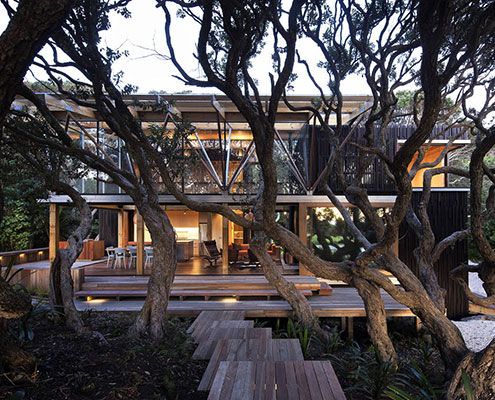
Under Pohutukawa House: A Poetic Solution to a Challenging Site
On a site covered in mature trees, Under Pohutukawa House is designed to represent the stumps of trees removed for construction.
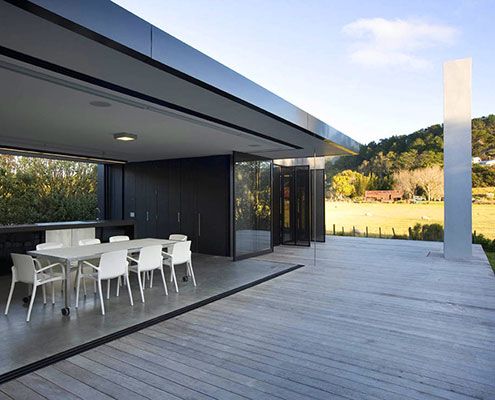
Sandhills Road House is a Stylish Interpretation of Sheds and a Tarpaulin
Sandhills Road House draws on the most basic and humble rural sights to create a stunning contemporary beach bach.
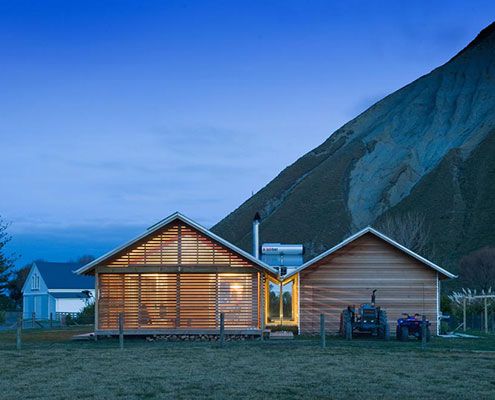
Shoal Bay Bach Sits Comfortably Beside a Rugged Historic Woolshed
Shoal Bay Bach is an unpretentious home where you can kick off your shoes and not worry about walking sand through the house.
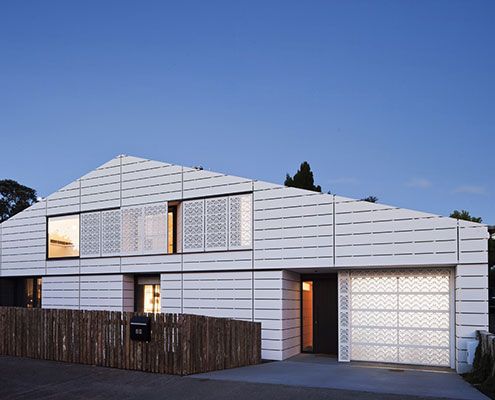
House for Five is How You Design a New House in a Heritage Area
House for Five is a home designed by an architect for his family in an area controlled by strict planning controls. See what he did…
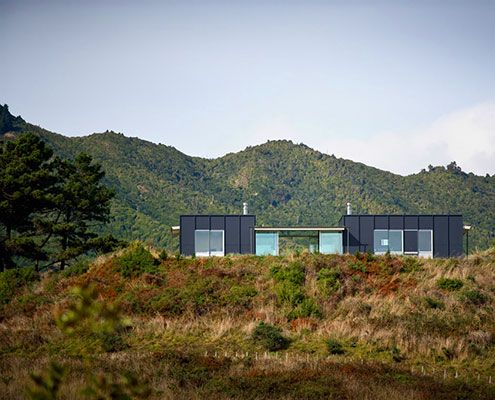
How Can You Build a Great Holiday House at an Affordable Price?
Pekapeka Holiday House explores how to build a holiday house of with strong architectural character at an affordable price.
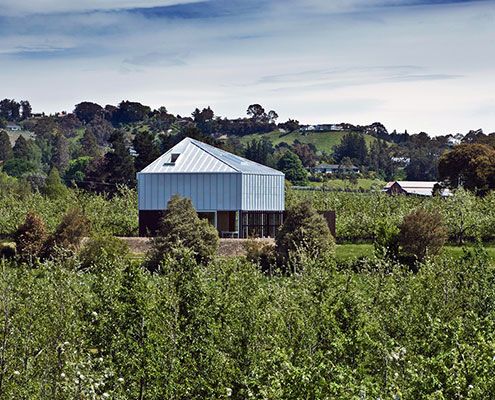
Serene McKenzie House is Nestled in the Middle of an Apple Orchard
McKenzie House uses the same 4x3 metre grid of the surrounding Apple Orchard to ensure it feels harmonious and connected to its surrounds.
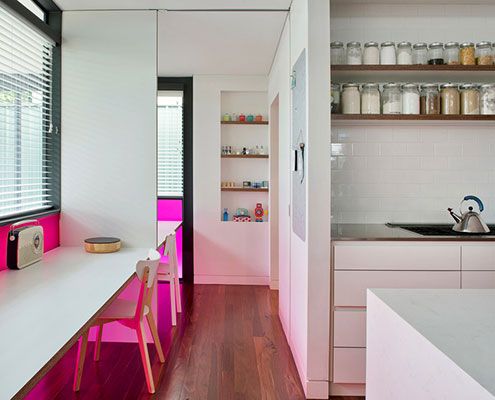
Floreat Additions is a Careful Insertion of Colour and Light
Floreat Additons modernises a modernist building with colour and light without detracting or destroying the qualities of the original.
2025 January, February, March, April
2024 May, June, July, August, September, October, November, December
2022 January, February, March, April, June
2021 January, February, March, June, July, August, September, October, December
2020 February, March, April, May, June, August, September, October, November
2019 January, February, March, April, May, June, July, August, September, October, December
2018 January, February, March, April, May, June, July, September, October, November, December
2017 January, February, March, April, June, July, August, September, October
2016 January, February, March, April, May, June, July, August, September, October, November, December
2015 January, February, March, April, May, June, July, August, September, October, November, December
2014 January, February, March, April, May, June, July, August, September, October, November, December