Lunchbox Architect featured project archives
September 2014
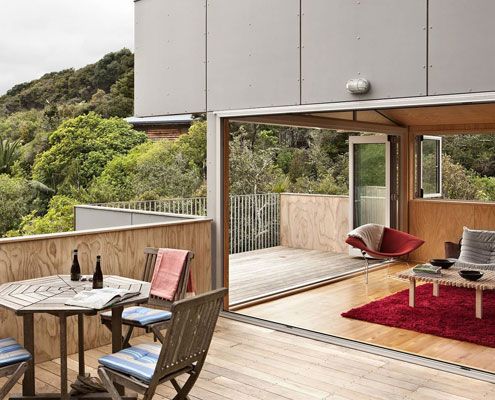
Palm Beach House Steps Down a Difficult But Spectacular Site
This home is tucked into lush forest on New Zealand’s Waiheke Island. Entry is via a wooden draw bridge! And that's just the beginning…
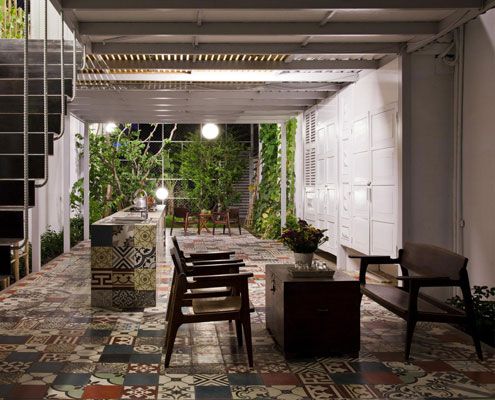
The Nest: An Affordable Green Oasis in the Middle of a Crazy City
In the middle of a bustling Vietnamese city, architects a21studio have designed a low-budget but high-style oasis for a renowned architecture writer.
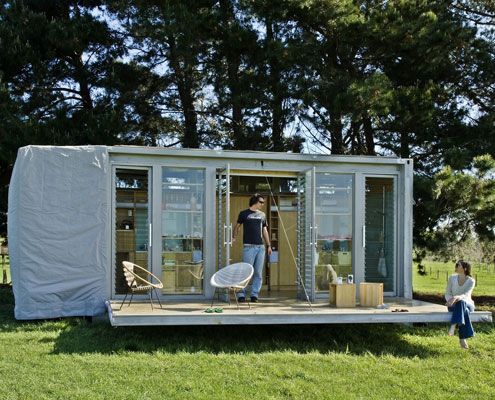
Port-a-Bach: A Portable Teeny Tiny Shipping Container Home
This 'Bach' - a New Zealand term for a small holiday shack - is built inside a shipping container. It's a self-contained, portable, and fun retreat for a family of four.
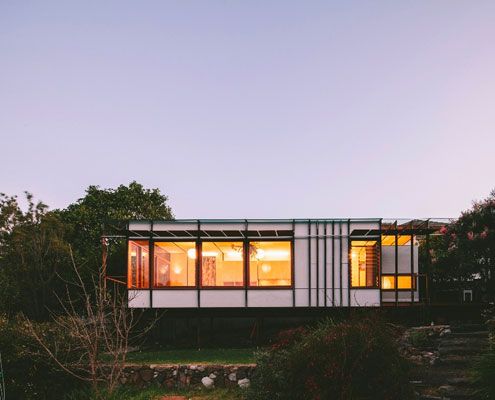
The Pod: The Traditional Granny Flat Gets a Much Needed Facelift
A modern interpretation of the traditional granny flat is a very stylish summer pad for this family's grandparents from overseas.
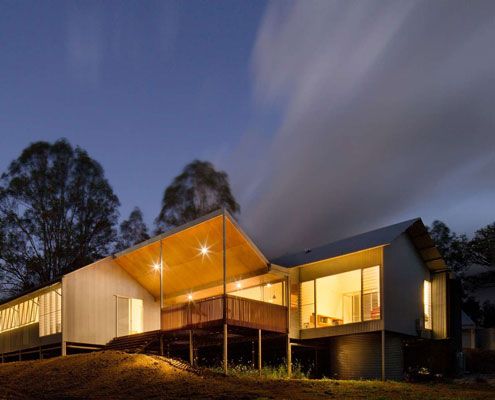
Whyatt House: Australian Bush Style Home Built From Prefabricated Shed
A local shed company prefabricated this home, saving both time and cost. But Whyatt House doesn't look like a typical shed…
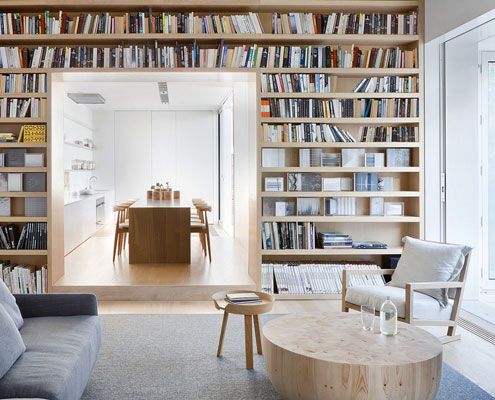
Alfred Street Residence: Clever Extension Creates Better Connection with Outdoors
A stronger connection to the exterior courtyards with concealed sliding doors, for access to light, fresh air and aspect.
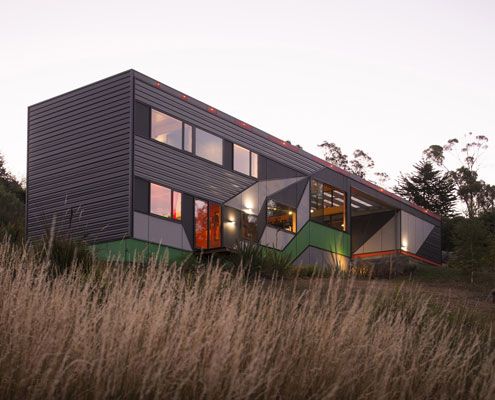
Southern Outlet House Dazzles Passersby on a Nearby Highway
A house inspired by 20th Century naval camouflage. There's something you don't hear everyday…
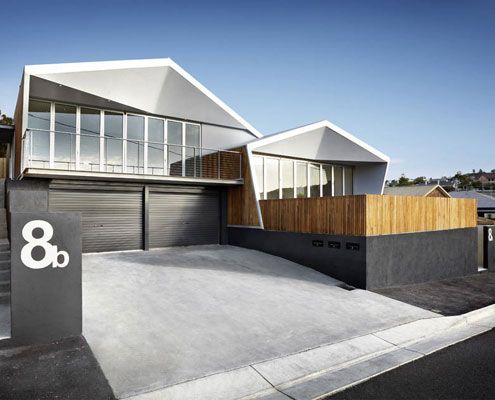
California Dreaming: A Modern Take on the California Bungalow - In Launceston
A Launceston suburb renowned for its Californian Bungalows gets a new development that reinterprets the iconic style for modern, medium density living.
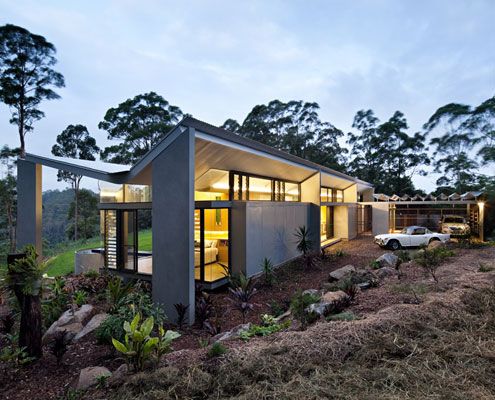
Montville Residence: Precast Concrete Rainwater Tanks Keep the Cool
Dramatic topography, bush setting and diverse climatic conditions were the driving forces in this environmentally friendly design.
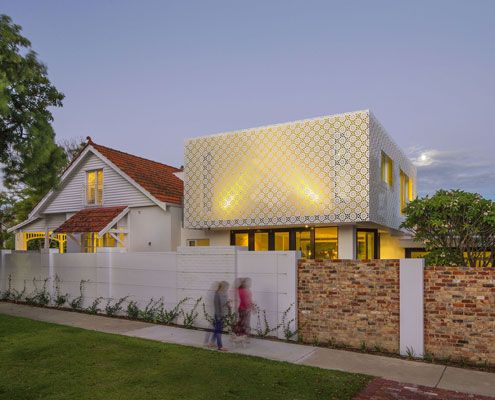
Hamersley Road Residence: A Modern Take on Arts and Crafts Detailing
The craftsmanship of the Arts and Crafts period has been skillfully reinterpreted to create a modern extension which feels right at home next to the original home.
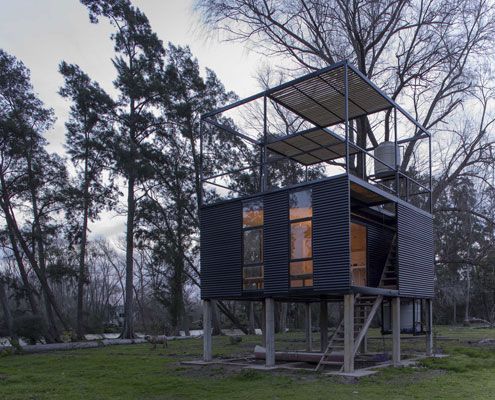
Delta Cabin: A Sophisticated Rural Retreat for Six Owners to Enjoy and Share
The Delta Cabin uses local materials which contrast with the natural surroundings, while still feeling warm and human.
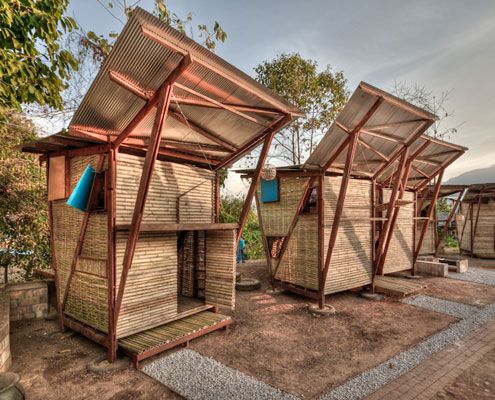
Soe Ker Tie (Butterfly) Houses Are a Private Space For Thai Orphans
Named Soe Ker Tie (Butterfly) Houses by the workers on site, these six innovative pavilions provide affordable accomodation for Thai orphans.
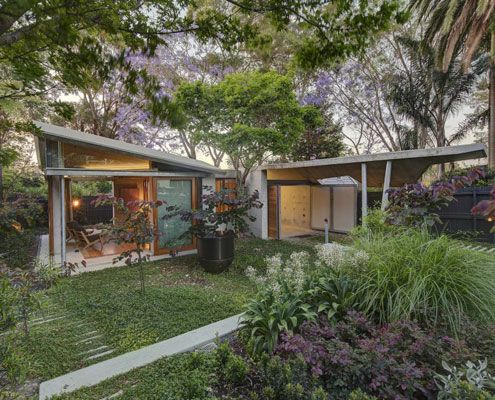
The Garden Room: Home in Sydney Transformed Into a Garden Oasis
Welsh and Major Architects transform a late Victorian, inner Sydney home in a garden room.
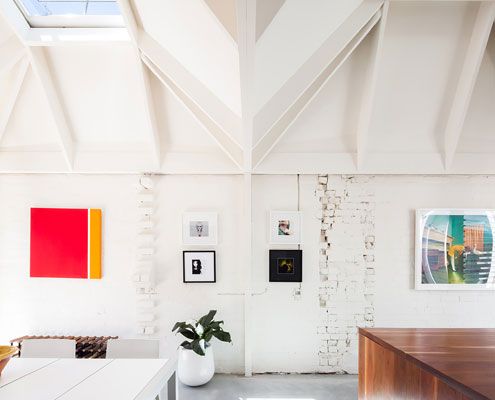
Light Cannon House: Sculpted Roof Draws Light Deep Into This Home
A previously dark terrace is transformed into a light and bright home with the help of some unusual 'light cannons'.
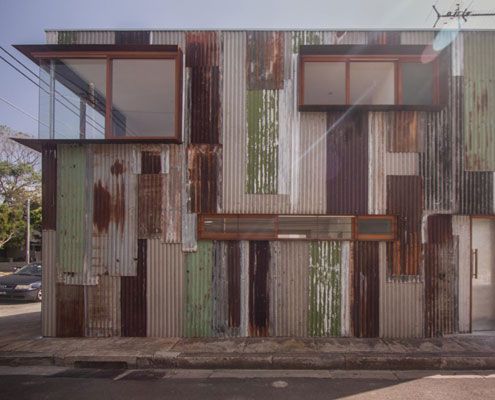
Tinshed: Modern Reuse of an Iconic Australian Structure
A quintessential tin shed is reworked into a modern living/working space in Syndey's gritty inner city.
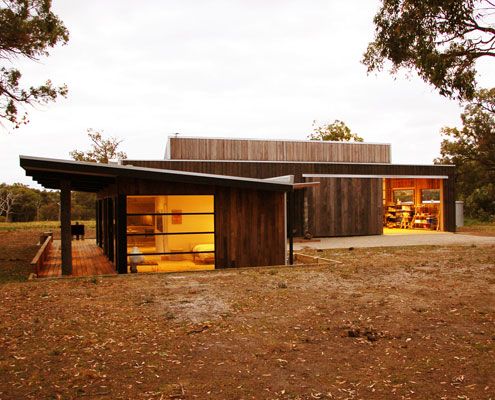
Über Shed: Sure It's a Shed, But Not Your Average Shed
Über Shed is not *just* a shed. It's also a rural retreat that reinterprets the rustic charm of traditional agricultural sheds for modern living.
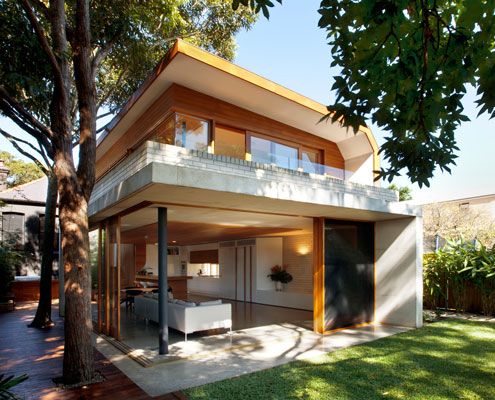
Queens Park House: Flexible Spaces Designed to Change As Family Grows
Queens Park House designed to create a series of spaces in the old and new house which are flexible over time.
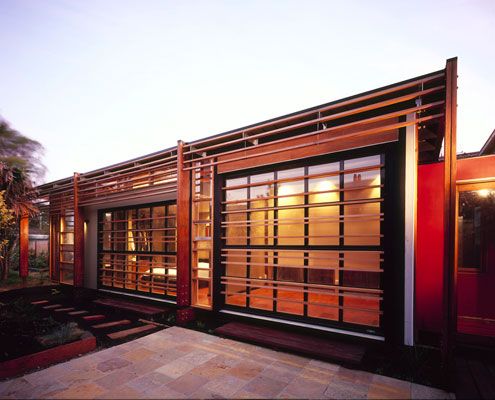
Beachcroft Orth Residence: Openable Walls Let the Outdoors In
At Beachcroft Orth Residence, screens and glazed garage doors allow internal spaces to spill into the outdoors.
2022 January, February, March, April, June
2021 January, February, March, June, July, August, September, October, December
2020 February, March, April, May, June, August, September, October, November
2019 January, February, March, April, May, June, July, August, September, October, December
2018 January, February, March, April, May, June, July, September, October, November, December
2017 January, February, March, April, June, July, August, September, October
2016 January, February, March, April, May, June, July, August, September, October, November, December
2015 January, February, March, April, May, June, July, August, September, October, November, December
2014 January, February, March, April, May, June, July, August, September, October, November, December