Lunchbox Architect featured project archives
March 2015
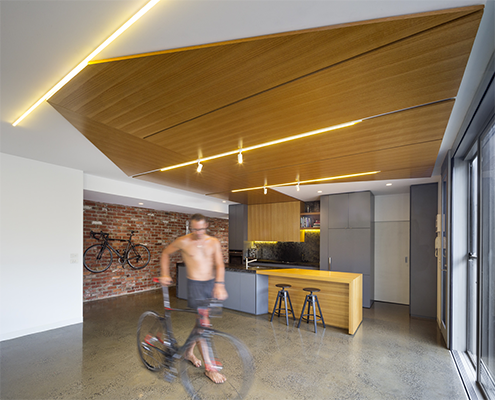
A Family of Bike Lovers Find All They Are Looking for at Bike House
MAMIL haters, beware. Bike House is designed for a family of four bikes-lovers who have foregone the family car for a two-wheeled alternative.
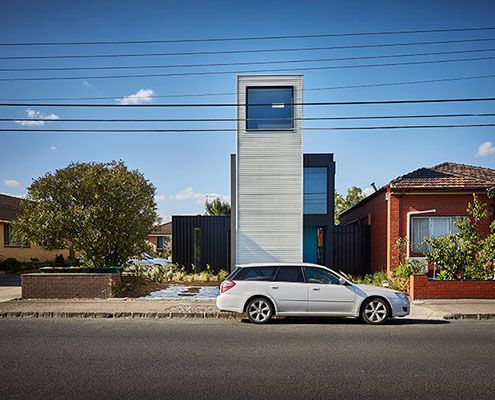
Modular Tower House's Lofty Design Makes a Statement in Sleepy Suburb
In a quiet corner of Melbourne's Inner-North, Modscape's modular, pre-fabricated and sustainable Tower House stands out from the crowd.
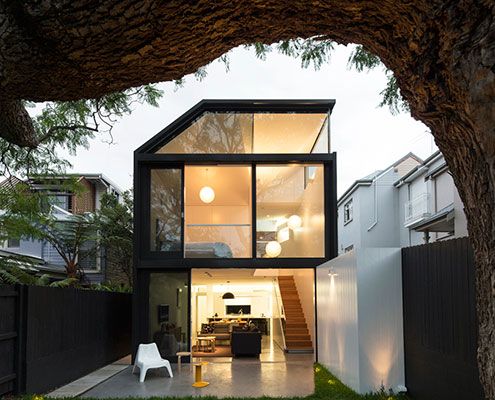
Cosgriff House: Semi-Subterranean Extension for Backyard Connection
A new rear extension, much of which is under the existing house, creates a new-found connection to the backyard on this sloping site.
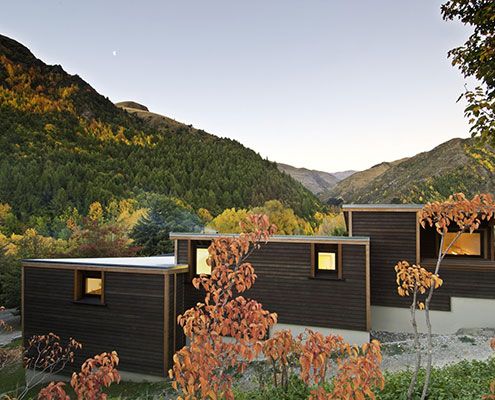
Modest Arrowtown House Mimics the Look of Nearby Sheds and Outhouses
In accordance with a local planning law, Arrowtown House is a series of small buildings similar to the the surrounding historic sheds.
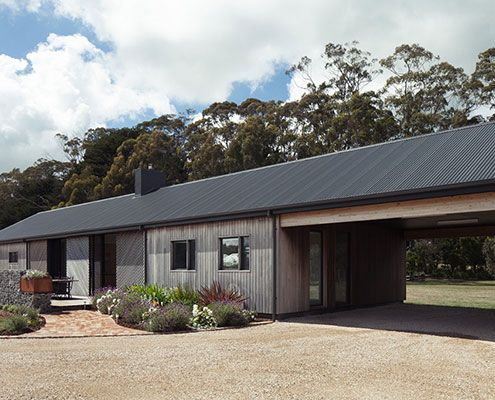
Trentham Long House Has Old World Charm in a Modern Package
Trentham Long House treads the line between old-fashioned simplicity and the conveniences of contemporary life.
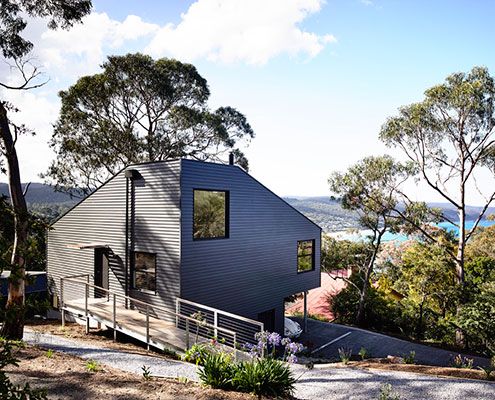
Lorne Hill House is a (Beach) Home Among the Gum Trees
Architect Will Harkness placed this holiday home carefully among a number of established Gum Trees to take advantage of the view.
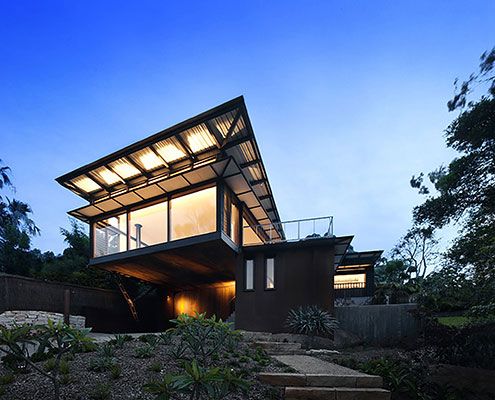
Pacific House Uses Burnt Timber and Rusting Steel to Dramatic Effect
Clad in burnt timber and weathered steel sheets, Pacific House is a beautiful house that takes full advantage of the dramatic site.
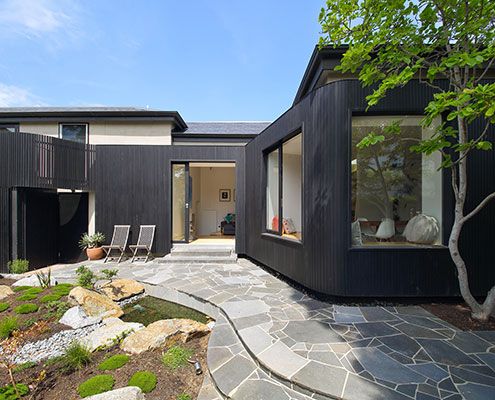
At Merton House a Curving Dark Timber Wall Creates the New Home's Edge
Merton House reinterprets the bay windows, scale and arrangement of internal spaces to create a contemporary kitchen and living spaces.
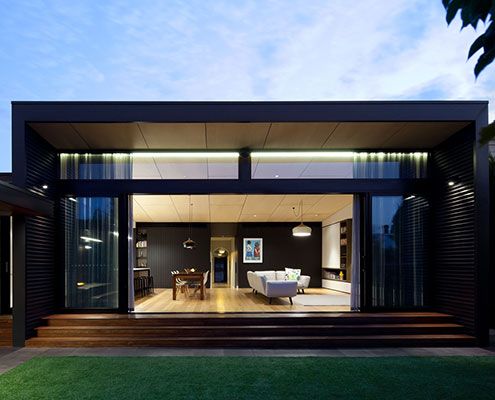
Hawthorn House Embraces the Challenge of Renovating a Terrace
Renovating and extending a typical Victorian terrace always poses a unique set of challenges. Hawthorn House exceeds those challenges.
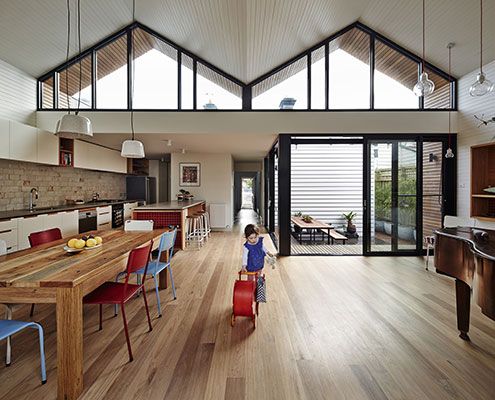
M House's Modest Renovation is Designed to Transform the Original Home
Small but with delight, M House looks at how a modest renovation can make a positive contribution to the way a family live.
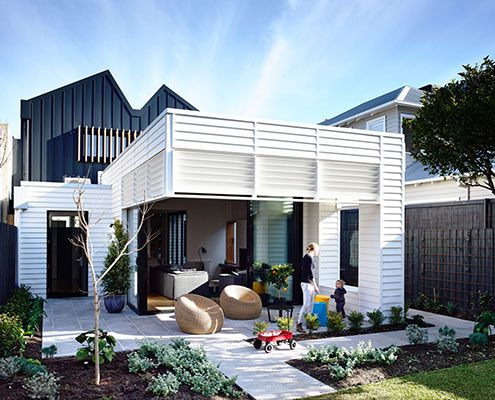
Modern Two-Storey Extension at this Sandringham House Makes an Impression
What looks like a contemporary shipping container pops out of this renovated Sandringham House.
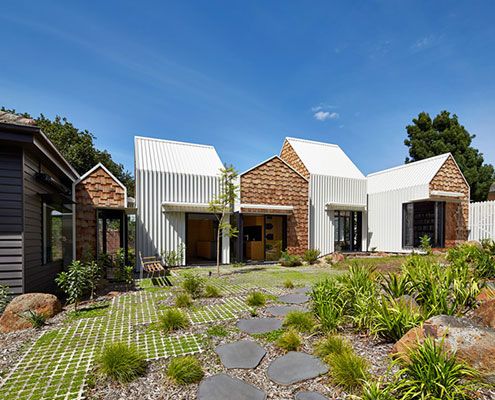
Tower House's Collection of Small Pavilions Creates a Village of Spaces
Tower House's owners and their 8 year old twin sons asked for a home 'for community, art and nature to come together'. They got a village.
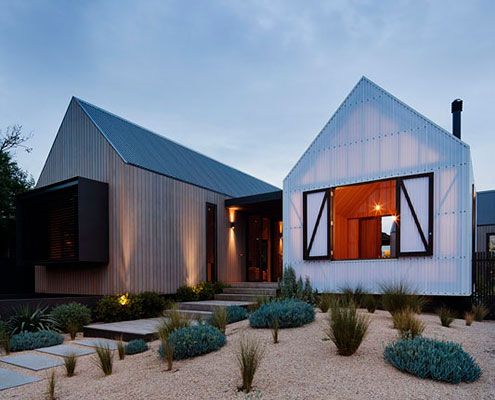
Seaview House's Pavilions Fit in With Its Weatherboard Neighbours
Seaview House is made up of a series of pavilions, designed to fit in with neighbouring old weatherboard cottages without sacrificing contemporary appeal…
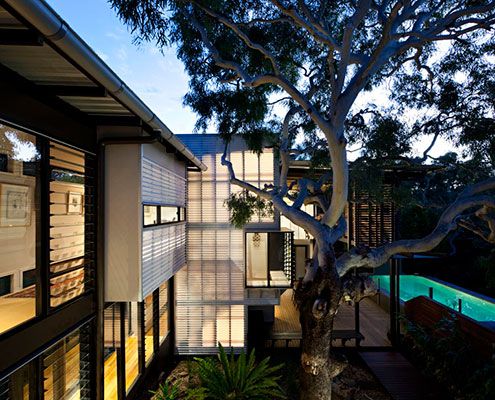
Marcus Beach House Captures the Essence of Living by the Beach
Like all good beach houses, Marcus Beach House explores lightness, filtering natural breezes and integrating indoor/outdoor spaces.
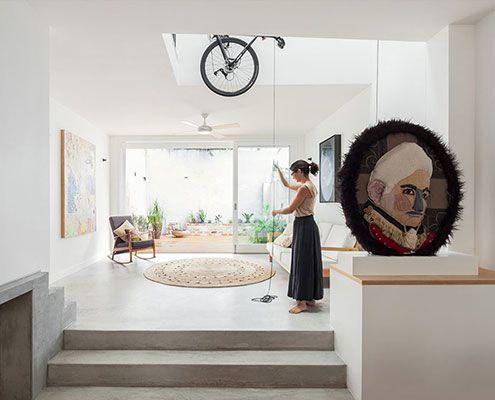
House Bruce Alexander Hides the Owner's Bicycle with Pulley System
A pulley system extending through the atrium of this House Bruce Alexander is designed so the owners can store bicycles and winch them out of view.
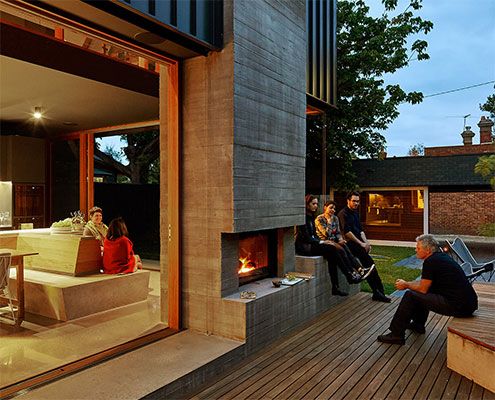
Local House is Designed to Enhance Connection with Friends and Family
Local House is playful and intriguing — designed more like a favourite local café than a private house — creating spaces for connection and bonding.
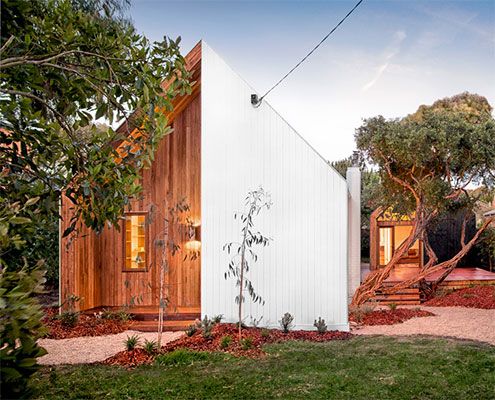
Tiny Gabled Guest Pavilion Adds Space to a Weatherboard Weekender
A separate gabled guest pavilion adds both space flexibility to an existing weatherboard weekender, making it the perfect family getaway.
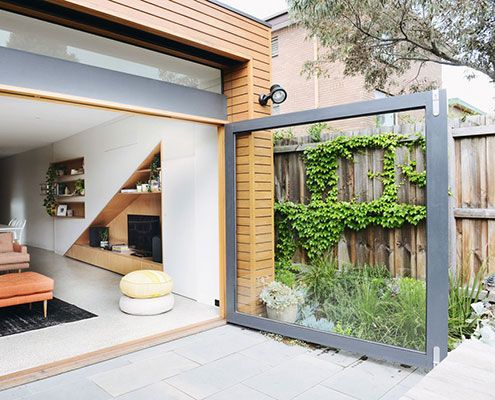
Holden Street House is Transformed in Much-Needed Modern Update
From possum-infested DIY-renovated nightmare to sunny and spacious home, Holden Street House has been transformed.
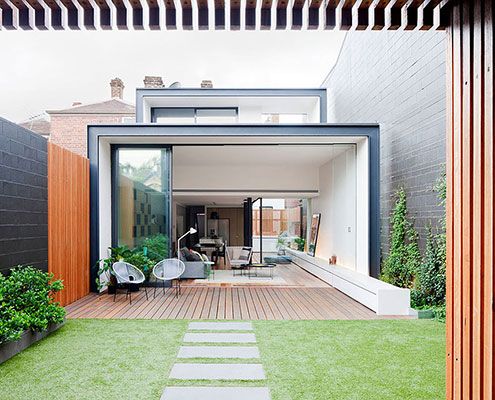
Bridport Residence Addresses the Need for More Informal Living
Bridport Residence extension grabs northern light and creates a quiet safe haven to the rear of the property.
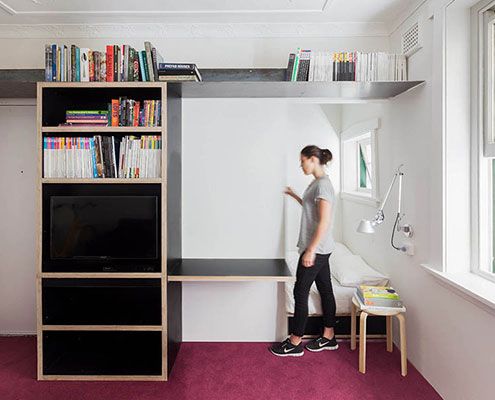
There's a Bedroom Tucked Behind that Sliding Wall!
Sliding Wall House makes the most of a small space by tucking a bedroom behind a sliding wall. One minute it's a desk, next it's gone…
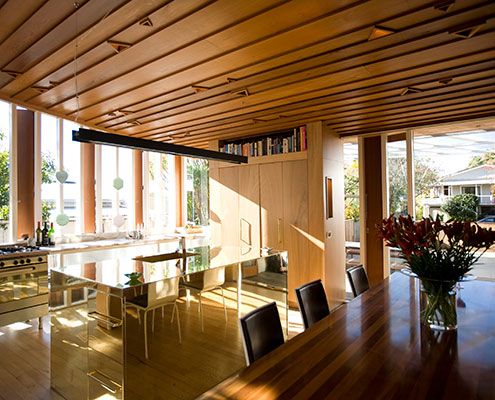
O'Sullivan Family Home is a Finely Crafted Home on a Meagre Budget
With the help of friends and neighbours this beautifully crafted home was realised on a budget closer to a caravan than a family home.
2022 January, February, March, April, June
2021 January, February, March, June, July, August, September, October, December
2020 February, March, April, May, June, August, September, October, November
2019 January, February, March, April, May, June, July, August, September, October, December
2018 January, February, March, April, May, June, July, September, October, November, December
2017 January, February, March, April, June, July, August, September, October
2016 January, February, March, April, May, June, July, August, September, October, November, December
2015 January, February, March, April, May, June, July, August, September, October, November, December
2014 January, February, March, April, May, June, July, August, September, October, November, December