Lunchbox Architect featured project archives
June 2014
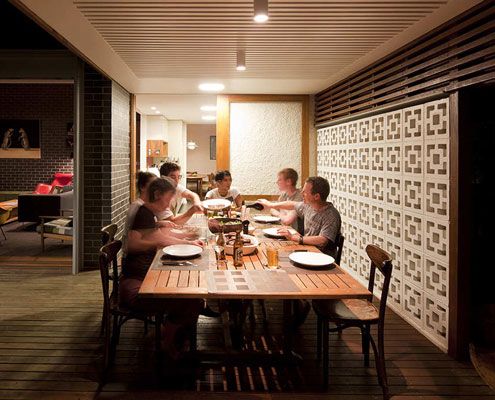
Haberfield House: Complimentary Addition in a Federation Neighborhood
Haberfield House demonstrates an innovative response to restrictive heritage controls in an historical neighborhood.
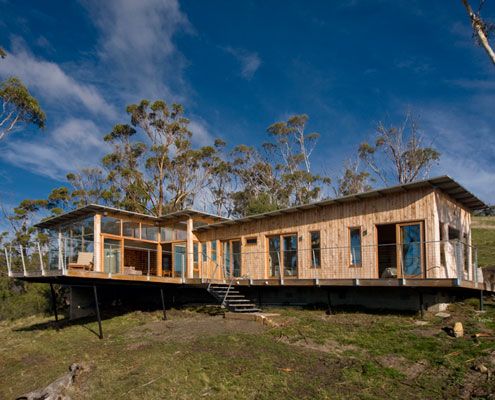
Bruny Shore House is Eco-Friendly But Still Has a Dramatic Flair
Eco-friendly Bruny Shore House reaches out from one of the steepest parts of the site to take in the dramatic Tasmanian coastline.
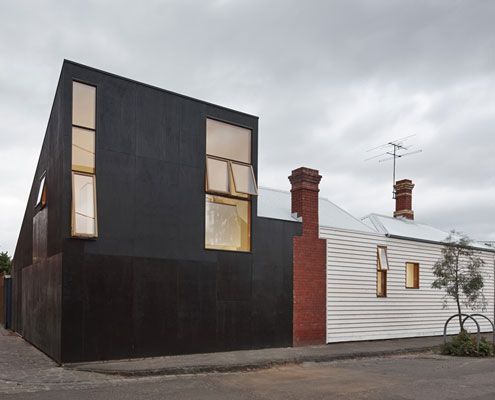
Engawa House: A Touch of Tokyo in Fitzroy North
Can you spot a Japanese influence in Engawa House? 'Engawa' is an exterior hallway on Japanese homes -- the inspiration for this new extension.
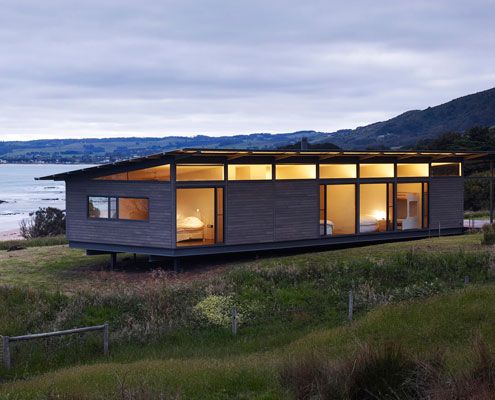
Sugar Gum House: A Modern Weatherboard Beach Shack
This modern replacement for a derelict weatherboard cottage takes full advantage of the sun, the surf and views of the rolling hills.
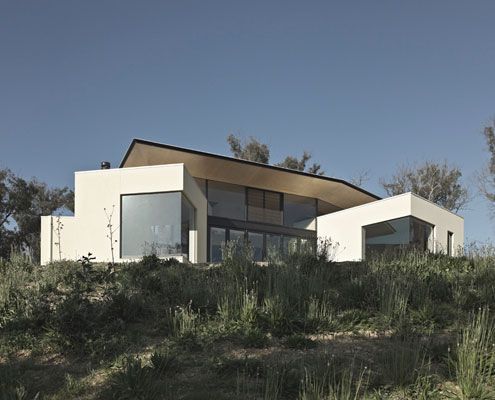
Hillside Habitat: Regeneration After the Black Saturday Fires
\"This exhilarating location with its towering eucalyptus trees and diminishing scars from that phenomenal day required a design response equally as unique.\

Florence Street House: A Compact First Home in a Suburban Backyard
Tucked away in a subdivided backyard in Melbourne's Inner North, Nest Architects created a delightfully compact two-bedroom home with a beautiful sunny garden.
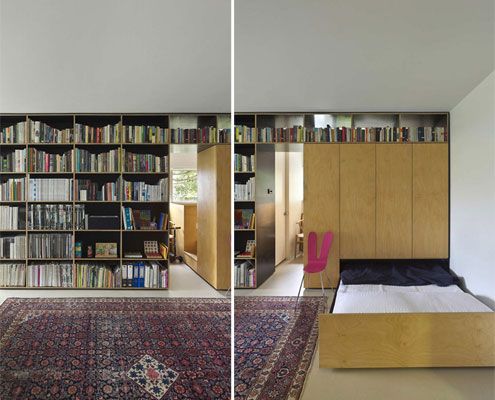
Potts Point Apartment: A Versatile Home Created in A Tiny Apartment
When you've got a growing family, only 36 m<sup>2</sup> and a limited budget to play with, it takes a lot of imagination to create a workable living space…
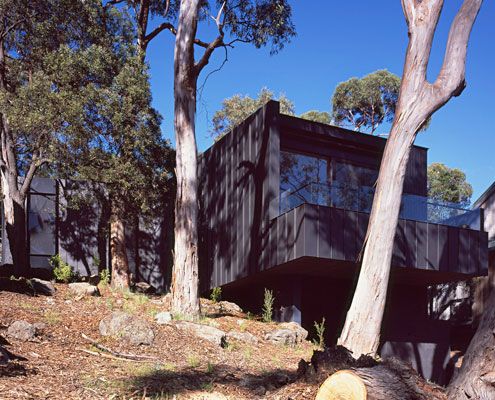
Treehouse: A Place for Balanced Family Life Nestled Amongst the Trees
Tucked away on a treed site on Australia's beautiful Great Ocean Road, Treehouse takes in stunning ocean and tree views.
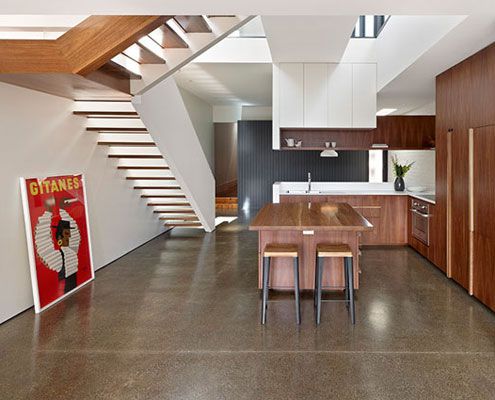
North Fitzroy House: Contemporary Extension Makes No Apologies For Being New
An unashamedly modern extension manages to integrate old and new by putting a modern spin on materials and colors from the original home.
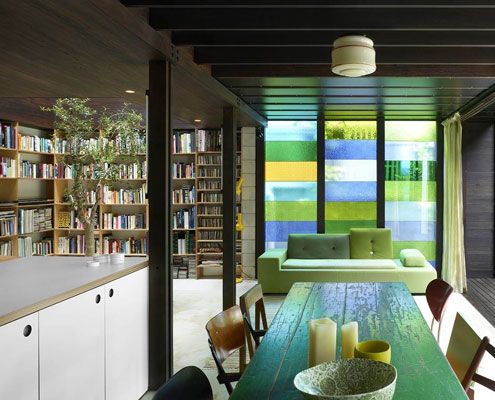
Raven Street House Has Curtains and Shutters Where You'd Expect Walls
Raven Street House brings new meaning to 'open-plan' with curtains, shutters and dazzling colored glass where the walls should be. There's even an indoor tree!
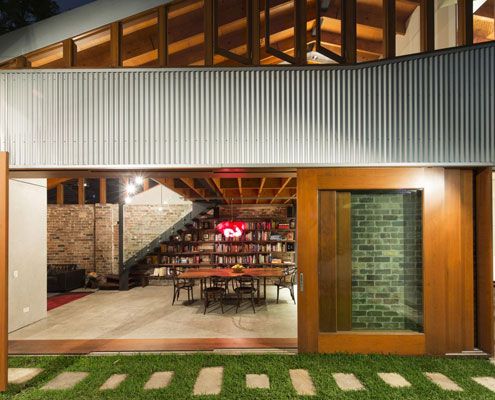
A Former Cowshed is Transformed Into a Modern Home
Since the cows moved out, this old shed has been transformed into a modern home for humans
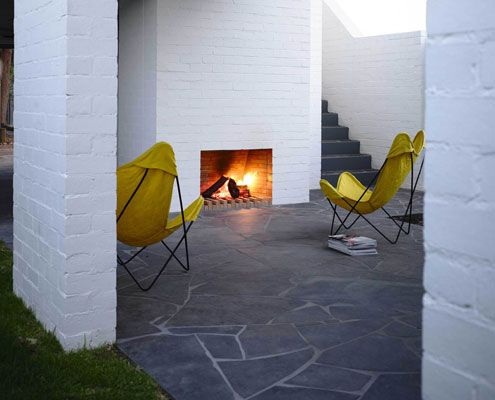
Park Lane House Puts It All On Display
Unlike most renovations, Park Lane House isn't tucked away in a backyard -- it's out there for all to see.
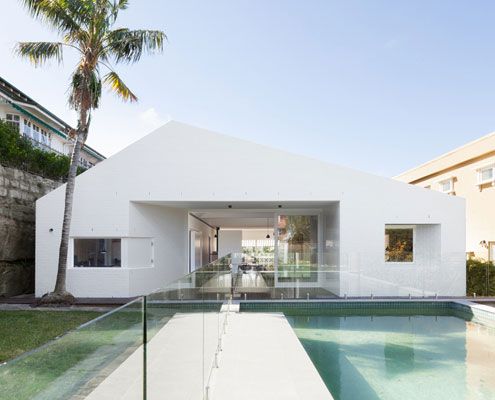
House Chapple: Modest Extension Achieves the Best of Both Worlds (Views)
Views in one direction access to the garden in the other? Which do you choose? At House Chapple, you can have both!
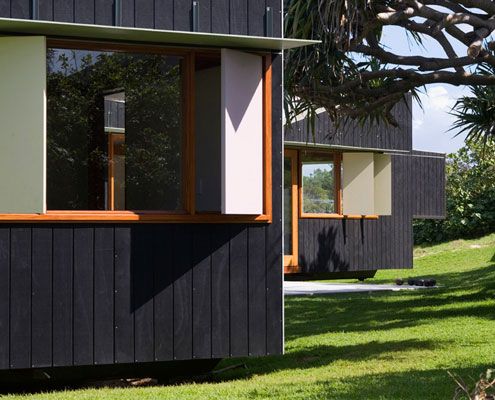
Happy Haus Arrives on a Truck Ready to Move Into
How exciting to unload an architecturally designed house off a truck, unwrap it (like a giant Christmas gift) and move straight in -- with Happy Haus, you can!

Southern Highlands House: A Tiny Piece of Art For Working
Southern Highlands House's new tiny work space, feels more like an art piece than an office - well proportioned, beautifully curved and effortlessly simple.
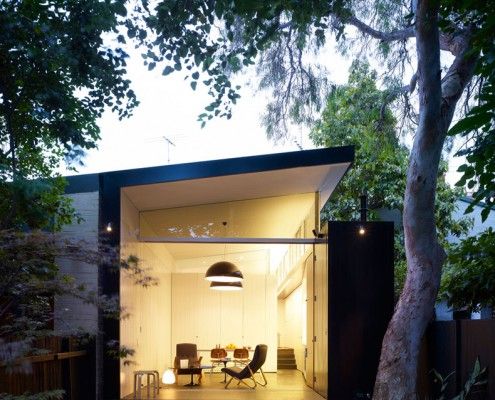
Haines House: A Raked Ceiling Ticks All The Right Boxes
There are a lot of things to consider when planning an extension. Haines House's new raked roofline solves a number of problems effortlessly.

Fitzroy Terrace Embraces Its Wrinkles – All 170 Years of Them
Fitzroy Terrace by Welsh & Major Architects works with the exiting layers of history. The house tells the story of its 170 years of occupation...
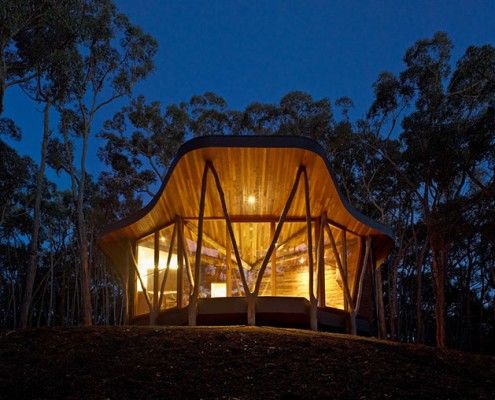
Trunk House: Modern Bush House Built With Trees From Site
Tucked into a particularly wild and isolated part of Victoria's Central Highlands you'll find this small bush house built with trees found on the site.
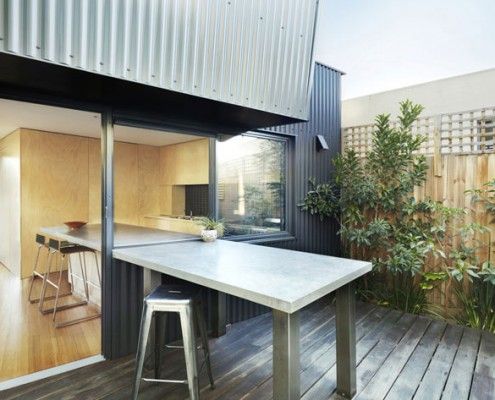
Yarra Street House: Pavilion for Living and Entertaining in Style
Yarra Street House is a pavilion-style extension designed to fit perfectly with a family who loves cooking, outdoor living and entertaining in style.
2022 January, February, March, April, June
2021 January, February, March, June, July, August, September, October, December
2020 February, March, April, May, June, August, September, October, November
2019 January, February, March, April, May, June, July, August, September, October, December
2018 January, February, March, April, May, June, July, September, October, November, December
2017 January, February, March, April, June, July, August, September, October
2016 January, February, March, April, May, June, July, August, September, October, November, December
2015 January, February, March, April, May, June, July, August, September, October, November, December
2014 January, February, March, April, May, June, July, August, September, October, November, December