Lunchbox Architect featured project archives
October 2019
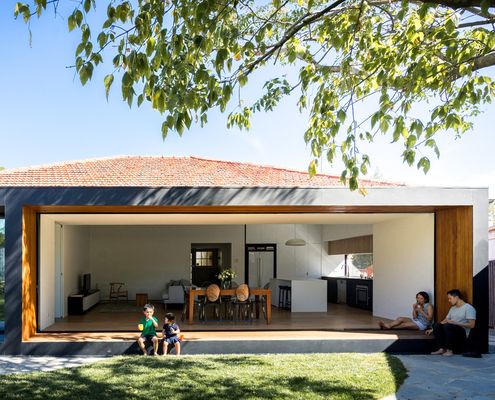
You've Heard of a Home Addition, But What About a Subtraction?
Would you be game to renovate and reduce the size of your home? This design proves it's not always more space you need, after all.
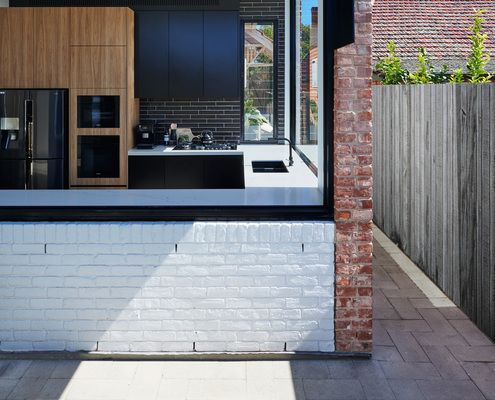
Addition Compressed Into a Tight Backyard Proves What's Possible
This space-defying addition proves just because you don't have a lot of space to extend doesn't mean you can't make a big impact.
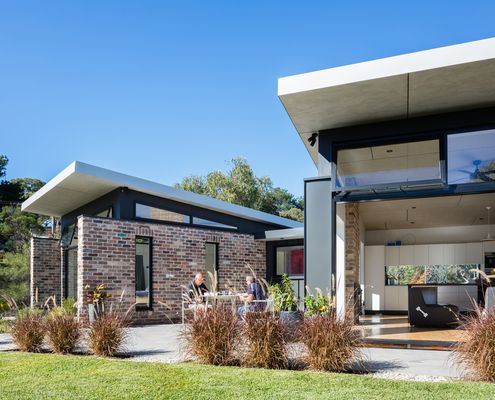
A Granny Flat Doesn't Need to Be a Caravan-Sized Blob in the Backyard
This granny (and gramps) flat is the perfect place for a retired couple to call home: close to family, yet private and comfortable.
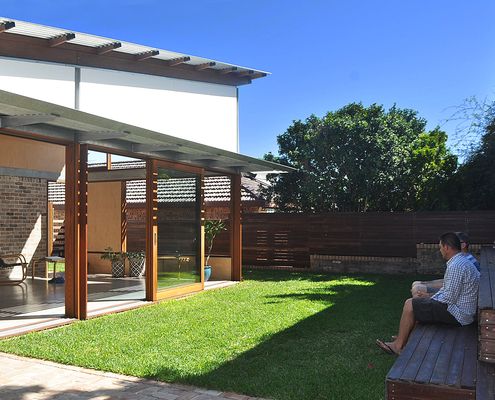
An Inner City Sustainable Addition Opens Up to the Garden
Using passive design techniques, this new living space embraces the outdoors and will be comfortable year-round without relying on AC.
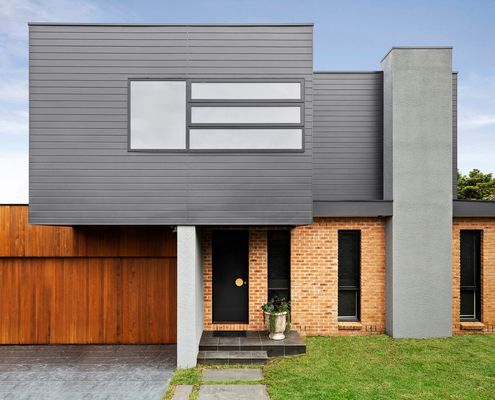
Architect Transforms a '90s Apricot Brick House Into a Modern Home
With dated bricks and dutch-gabled eaves, this home was definitely a child of the '90s, but now it's been given a contemporary twist.
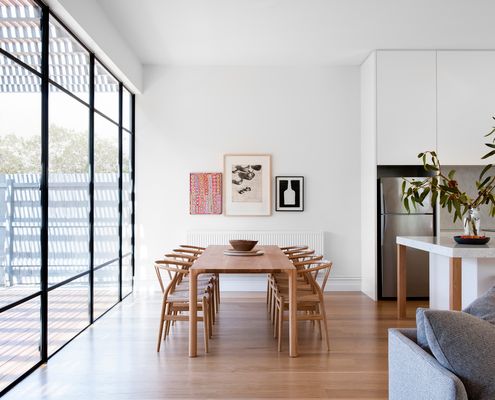
Naturally Beautiful Materials Create a Stylish Scandi-inspired Home
Scandinavian design is clean and minimal, but the use of natural timbers and stone avoid it becoming sterile. This home nails the look.
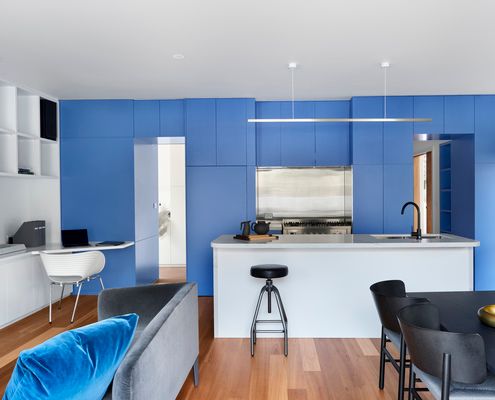
When You've Got Limited Space, It's Important to Make It Work Hard...
Making a compact space work means making it work hard. But how, exactly, do you achieve that? This remodel shows you how...
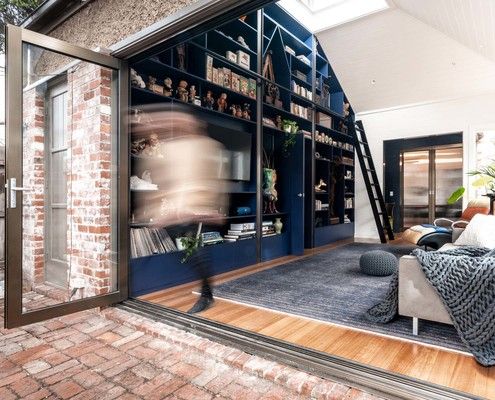
A Cabinet of Curiosities Reflects This Homeowner's Personality
For an artist who collects all things astonishing and strange, a renovation helps to show off her unique style and flair.
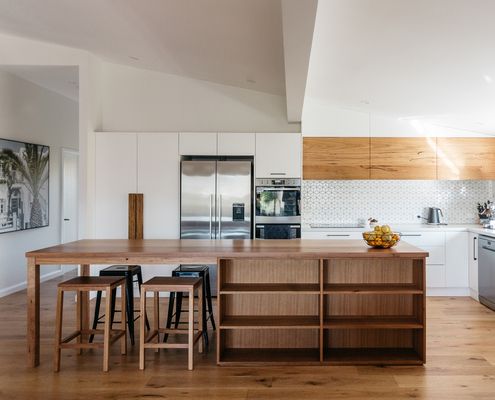
A Renovation Project for a Woodworker Captures Laid-back Beach Vibes
An incredible collaboration between the owners of a furniture company and the architects creates a light and bright coastal home.
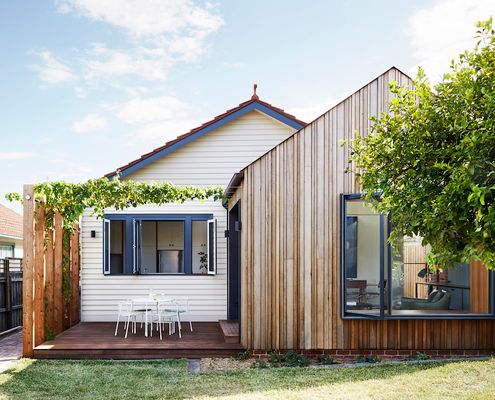
Textural Timber Addition Perfect for a Californian Bungalow Renovation
You might be surprised how little extra space you need if you take the time to get the floor plan right...
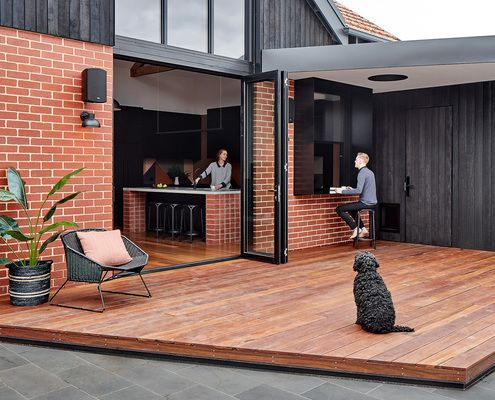
Rather Than Removing an Existing Addition, They Reimagined It Instead
By reimagining the way this existing addition functioned they were able to transform this home, adding only 15 square metres in total.
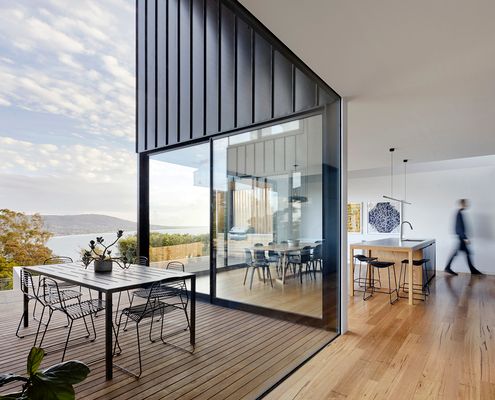
Rather Than Open Plan, Why Not Go for Connected Plan Instead?
This retired couple wanted an intimate home for themselves, but what happens when extended family visit? Enter the 'connected plan'...
2025 January, February, March, April
2024 May, June, July, August, September, October, November, December
2022 January, February, March, April, June
2021 January, February, March, June, July, August, September, October, December
2020 February, March, April, May, June, August, September, October, November
2019 January, February, March, April, May, June, July, August, September, October, December
2018 January, February, March, April, May, June, July, September, October, November, December
2017 January, February, March, April, June, July, August, September, October
2016 January, February, March, April, May, June, July, August, September, October, November, December
2015 January, February, March, April, May, June, July, August, September, October, November, December
2014 January, February, March, April, May, June, July, August, September, October, November, December