Lunchbox Architect featured project archives
December 2014
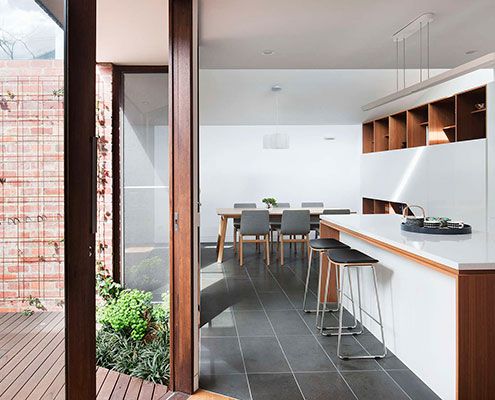
Inner City Downsize House Proves When it Comes to Space Less is More
A combination of good design and plenty of storage makes inner city downsize house feel just as spacious as the owners' previous home.
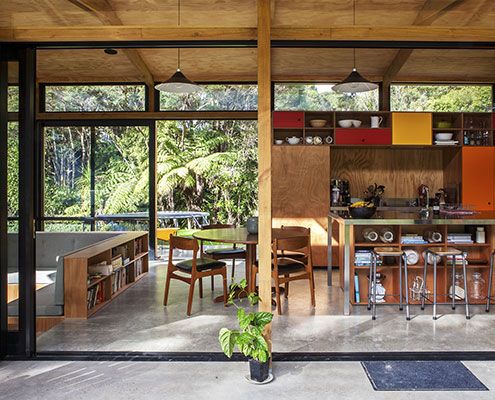
Easterbrook House Takes Design Cues From the Forms of Tents and Sheds
Easterbrook House uses a humble set of materials and simple forms to ensure the landscape its rightful place as the highlight.
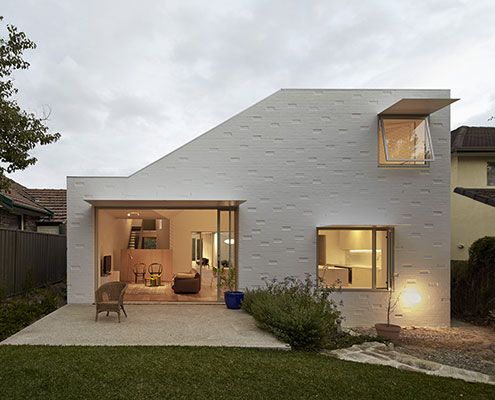
Modest Inner City Courtyard House for a Young Family in Sydney
A central courtyard makes this inner city home feel spacious and light despite its modest size and materials.
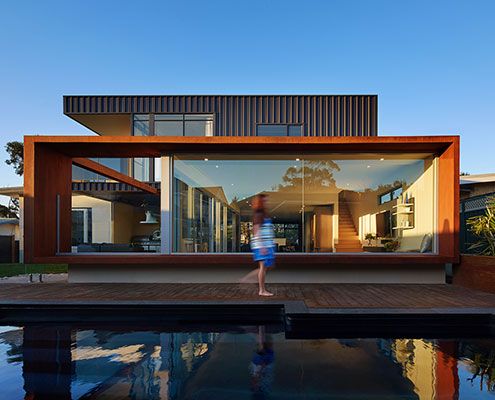
XYZ House Extends on Every Axis to Make a Vibrant Family Home
An original modernist home is extended out and up to create more flexible space for the modern family.
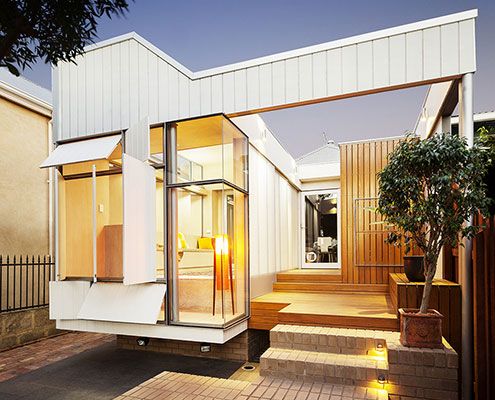
Bellevue Terrace Extension: Flexible Indoor/Outdoor Living
A versatile multi-functional extension can become completely open to the outdoors, or close down for protection from the elements.
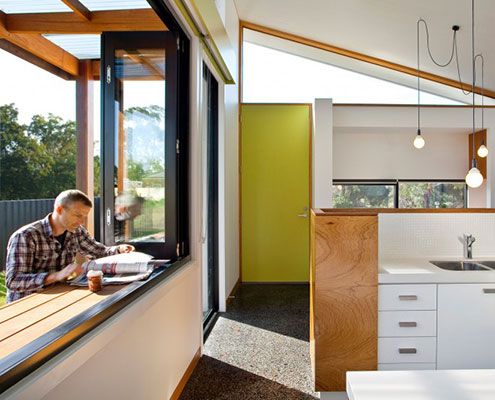
Prefab-ulous Passive Solar Home Proves a De-light to Live In
A prefab home designed around passive solar design principles is warm, comfortable, energy efficient and looks prefab-ulous.
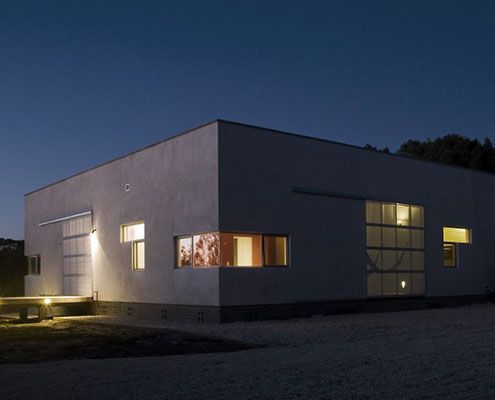
Introspective Modern Beach House With No Access to Sea Views
You can't see the sea from this modern beach house. Undeterred by the lack of view, it faces a sheltered internal courtyard instead.
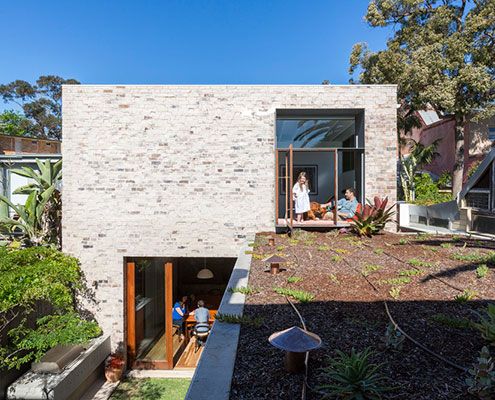
Innovative Courtyard House Replaces a Derelict Victorian-Era Home
A reinterpretation of a traditional terrace home keeps council happy, while a series of courtyards inject life into the home.
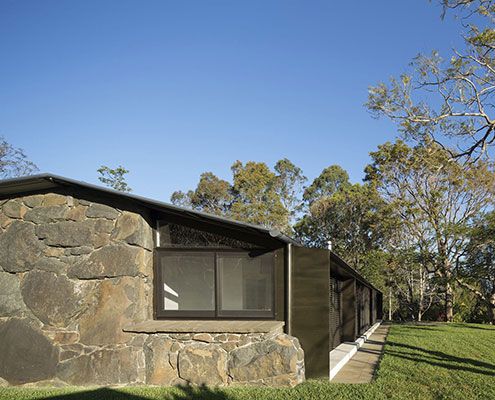
Dilapidated Stone Cottage Transformed Into a Modern Family Home
A rundown stone cottage on a sustainable timber plantation undergoes a massive transformation to become a simply stunning family home.
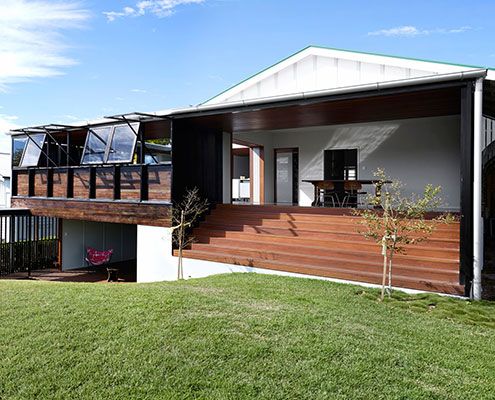
A Weatherboard House Extension Perfectly Suited to Brisbane's Climate
James Russell Architects' distinctive tropical style shines through in this climate-sensitive weatherboard house extension.
2025 January, February, March, April
2024 May, June, July, August, September, October, November, December
2022 January, February, March, April, June
2021 January, February, March, June, July, August, September, October, December
2020 February, March, April, May, June, August, September, October, November
2019 January, February, March, April, May, June, July, August, September, October, December
2018 January, February, March, April, May, June, July, September, October, November, December
2017 January, February, March, April, June, July, August, September, October
2016 January, February, March, April, May, June, July, August, September, October, November, December
2015 January, February, March, April, May, June, July, August, September, October, November, December
2014 January, February, March, April, May, June, July, August, September, October, November, December