Search Lunchbox Architect
We found 176 results matching terrace.
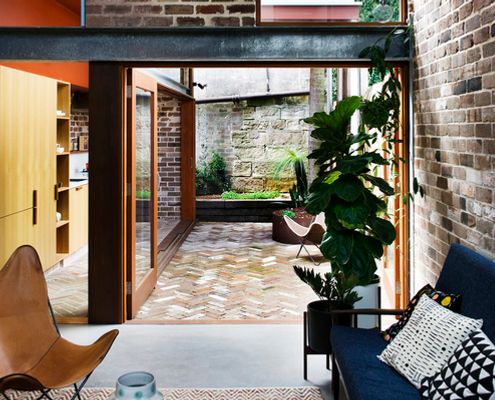
A Beautiful Warm Home is Carved Out of a Tight Block with No Views
Like a giant three dimensional puzzle this home defies its tight block with no views, houses on each side and a high wall to the north.
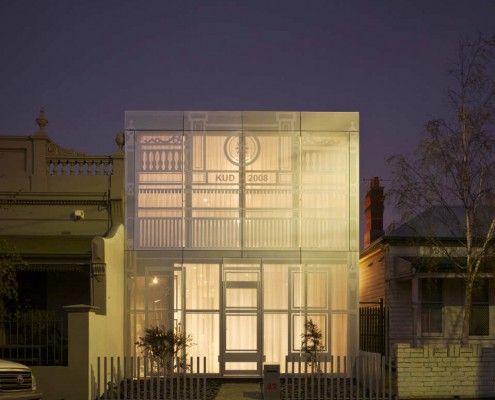
Perforated House: A Modern Home That Celebrates Yesteryear's Charm...
Do you prefer the charm of traditional homes? But you also like to have a modern kitchen, spacious rooms, and open plan living areas. Perforated House proves you can have both — even if you build a new house from scra...

Fitzroy Terrace Embraces Its Wrinkles – All 170 Years of Them
Fitzroy Terrace by Welsh & Major Architects works with the exiting layers of history. The house tells the story of its 170 years of occupation...
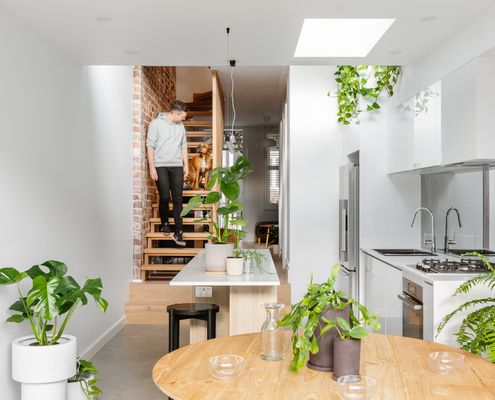
Light and Bright Addition Turns This Tiny Terrace Into Spacious Home
At 52 square metres, this two-storey terrace was about the same size as a two-bedroom apartment, now there's space to entertain guests.
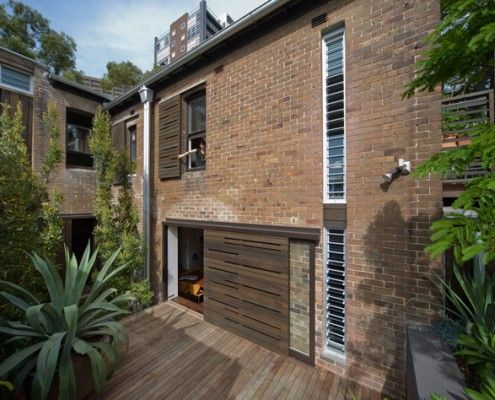
Darlinghurst Terrace: Heritage House Renovated for Sustainability
Old terrace houses are not the most efficient beasts. But this Darlinghurst terrace renovation proves you can have a terrace and aim for sustainability too.
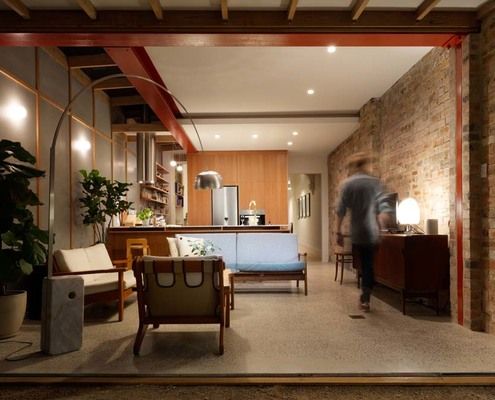
Traces of the Original Are Left to Tell the Story of Paddington Reno
The substantial renovation of this terrace transforms the home, but reminders of the past are woven in to create a rich tapestry.
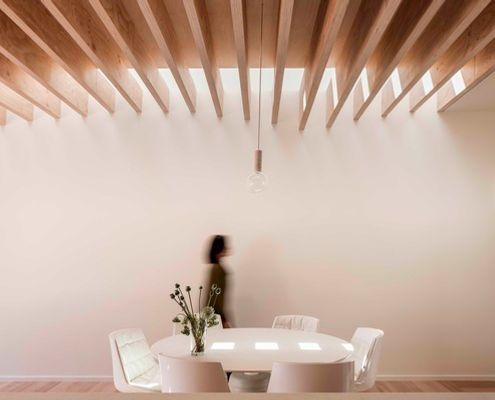
This Renovation Turns the Traditional Terrace Layout on its Head
Where a traditional terrace is dark and cellular this renovation finds light and open space, creating an addition of contrasts.
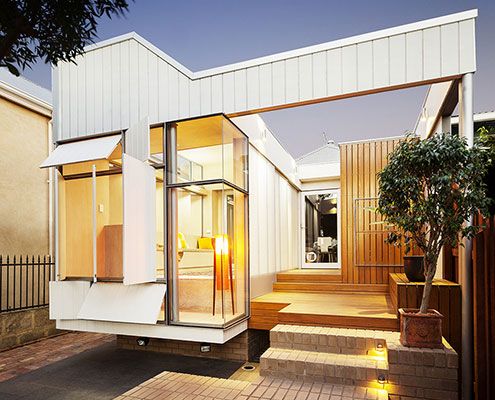
Bellevue Terrace Extension: Flexible Indoor/Outdoor Living
A versatile multi-functional extension can become completely open to the outdoors, or close down for protection from the elements.
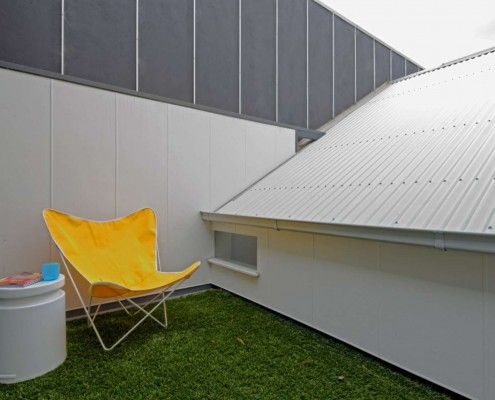
Tang House: Terrace Renovation Takes Advantage of Every Nook and Cranny
Tang House is a compact but thoughtful terrace extension that utilizes every nook and cranny to create a versatile home that defies its size.
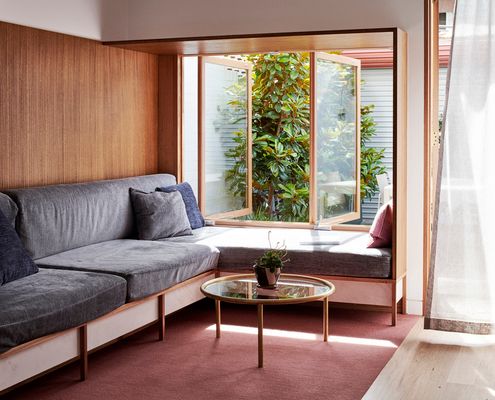
For This Retired Couple, Downsizing Is Far From a Downgrade
Downsizing from a large family home to an inner-city pad, this couple were prepared to compromise on space, but not on function!
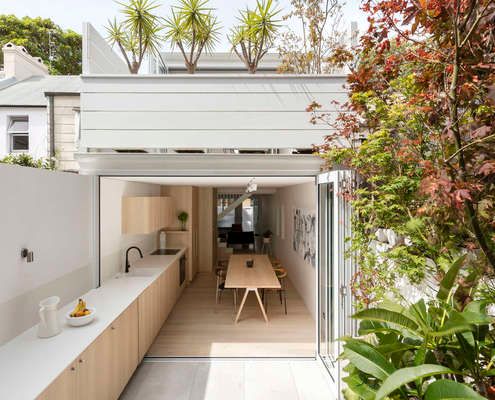
Indoors and Outdoors Blur Together to Maximise Space in Surry Hills
The entire ground floor of this house has become one continuous indoor/outdoor space thanks to a well conceived alteration and addition.
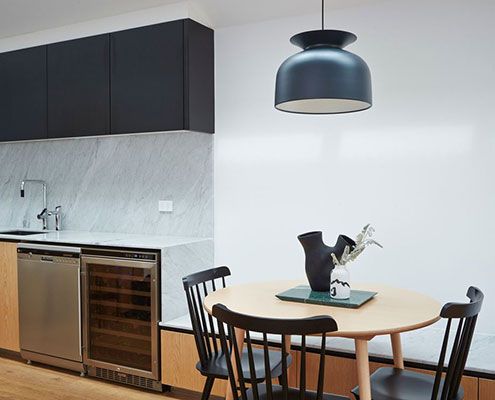
Attention to Detail Creates a Home That Can Age Gracefully
A detailed but classic palette, combined with expert attention to detail helps Paddington Terrace age gracefully as its family grows.
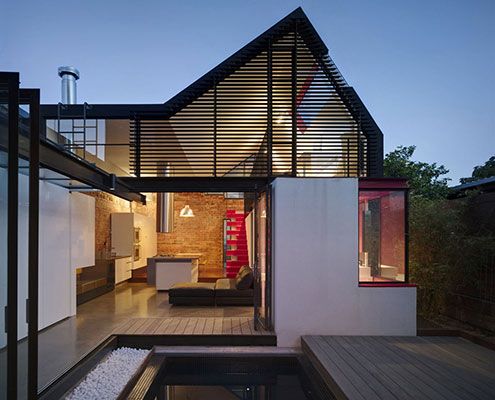
From the Outside, Vader House Seems Menacing. Inside It's Different
Vader House emerges from behind its high boundary wall to disrupt Fitzroy's typical roofline and breathe new life into this Victorian Terrace.
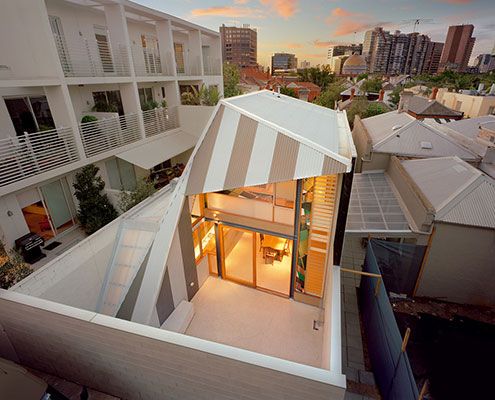
Eyelid House: From Dark Pokey Terrace to Generous Light-Filled Home
Turning this tight inner-city terrace into a light-filled, open-plan home for a family of five was a challenge. But was it a success?
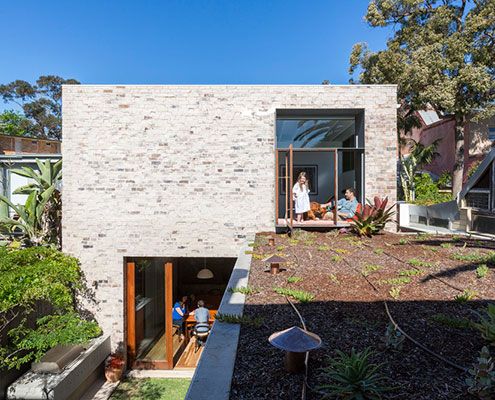
Innovative Courtyard House Replaces a Derelict Victorian-Era Home
A reinterpretation of a traditional terrace home keeps council happy, while a series of courtyards inject life into the home.
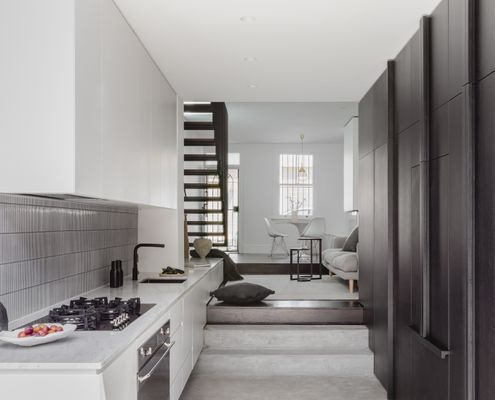
Reviving Charm: Inside this clever Darlington terrace renovation
Not a square metre goes to waste in this tight Darlington terrace renovation to create a modern, multifunctional home.
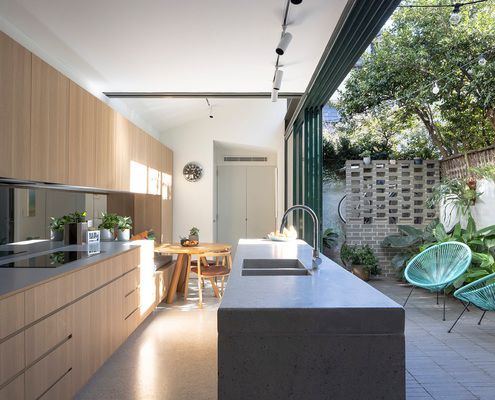
Terrace Transformed Without Extending the Footprint of the Home
A series of expert moves brings in more light, improves livability and connects this terrace to its courtyard all without extending.
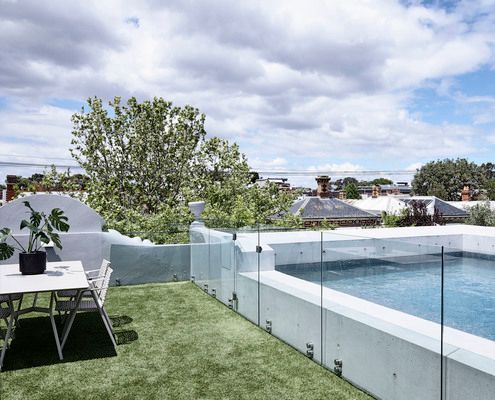
Multi-generational Family Pool Their Resources to Create Perfect Home
Pooling for a pool: would you join forces with your parents to create the ultimate inner-city pad complete with a rooftop pool?
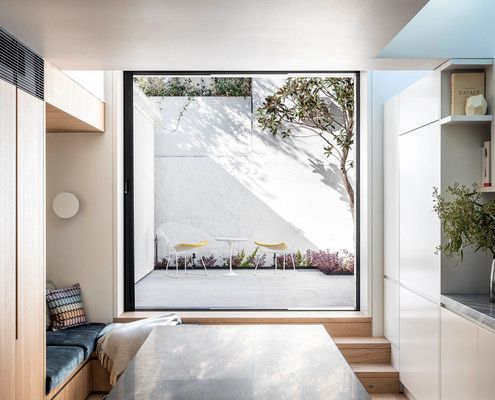
Budget-saving Becomes a Blessing at a Paddington Terrace Renovation
Like a tiny, irritating grain of sand creating a lustrous pearl, sometimes a projects' constraints lead to the most charming solutions.
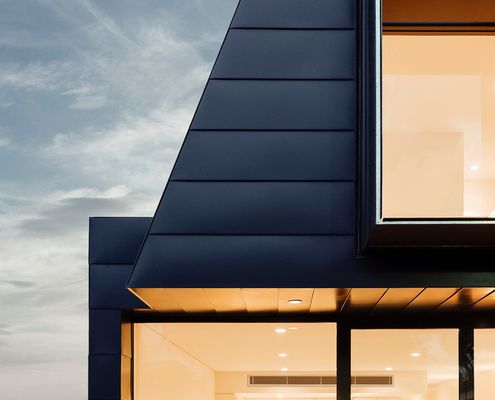
A Dark Terrace Follows the Light at the End of the Tunnel
It's a tale as old as time: dark, dank terrace seeks space and light. And yet architects are still finding new ways to tell the story.
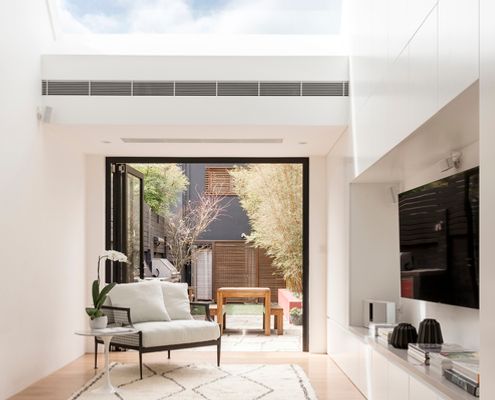
Subterranean Living Space Transformed by a Huge Skylight
With low ceilings and only the rear of this living area above ground level, this terrace needed something big to feel like a home...
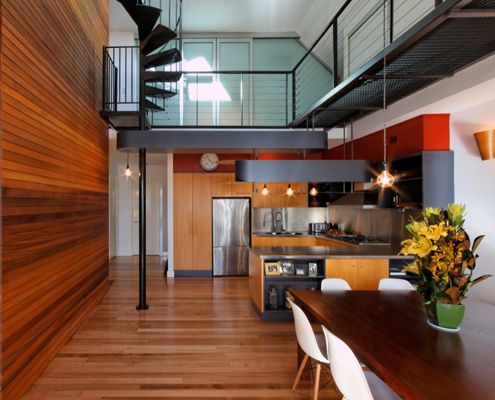
Butler House: Stylish warehouse conversion in famous Fitzroy building
Nestled within the undulated roofline of Fitzroy’s famed MacRobertson building sits a warehouse conversion and roof terrace with a difference…
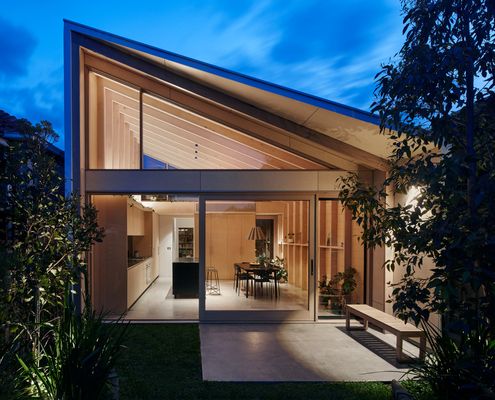
Not your average terrace extension...
This home has a surprise at the end of the typically ornate Edwardian-era hallway, and it's far from your average terrace renovation!
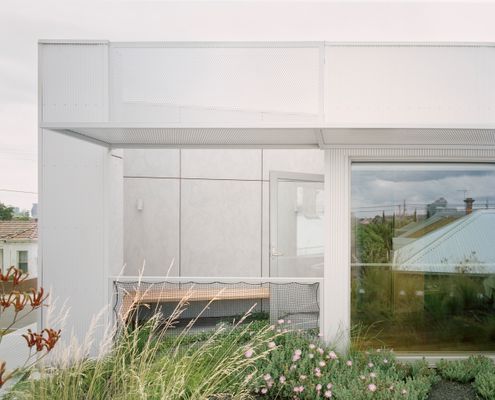
This terrace house renovation creates a lush outlook from every room
A terrace house typically makes you think, long, narrow and dark. This terrace might be long and narrow, but it's also light and lush!
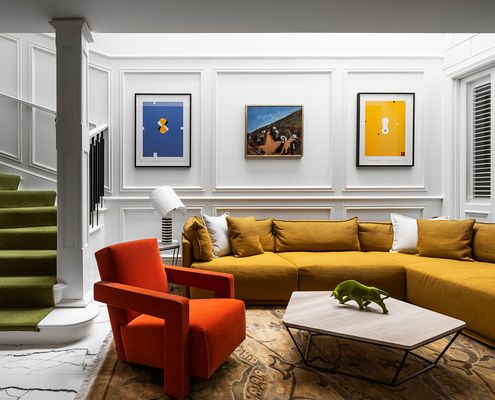
A Forever Home Designed to Showcase Art and Furniture Collection
This Carlton terrace renovation updates ageing interiors to create the perfect home for a collector of colourful art and furniture.
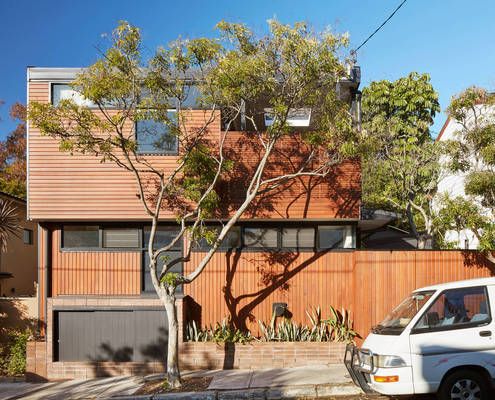
This Extension Is Far From Typical: For One, It's at the Front!
An addition to the front is just one of the atypical parts of this project full of surprises and innovative solutions.
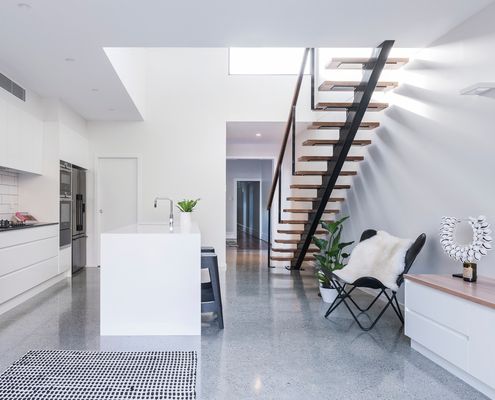
This Home Hides a Secret Which Transforms the Previously Dark Terrace
Many old terraces are dark and pokey, but thanks to a tricky secret behind those doors, this terrace is now light, bright and spacious.
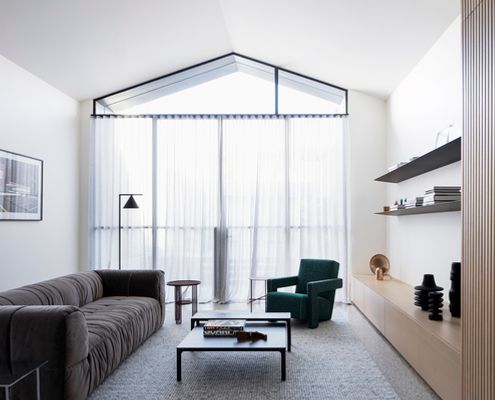
Narrow Terrace Hides Several Space-defying Surprises
A double-height space. An internal courtyard. A huge skylight. All tricks to create a sense of space hidden behind a narrow terrace.
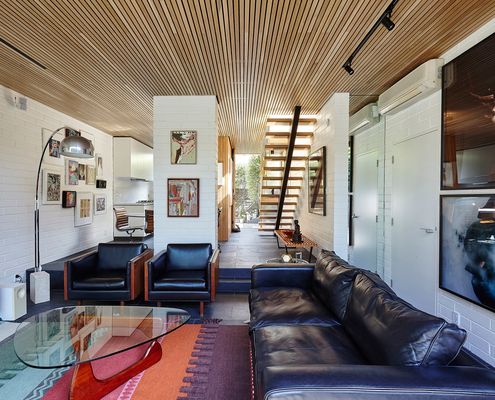
Townhouse is a Taste of the '70s with a Mid-Century Modern Twist
This compact inner-city townhouse has been transformed from an unremarkable '70s era building into a timeless, light-filled home.
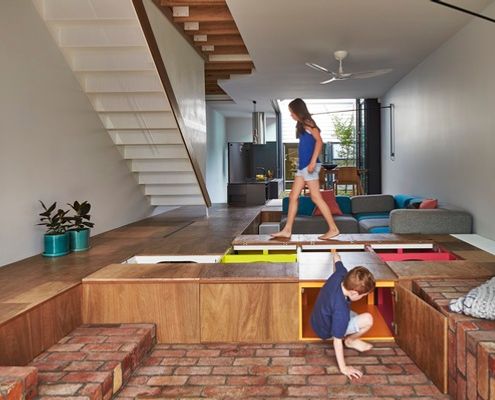
Need Extra Storage? The Floor of this House is a Giant Cupboard!
Mills House eliminates bulky cupboards by converting the floor into storage space, leaving the entire width of the terrace for living.
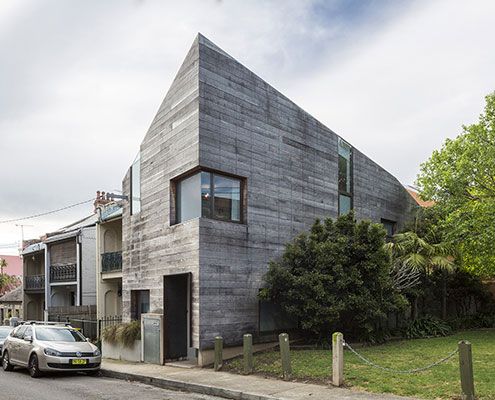
Rich Materially and Spatially, Stirling House is Fun From Every Angle
Dubbed 'The Ark', this child-friendly house has loads of character and a story to tell. It's the antithesis of a minimalist white box.
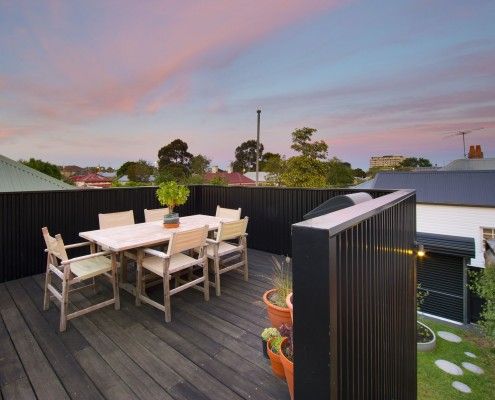
Brunswick House: A New Perspective in an Eclectic Neighborhood
Brunswick House is restrained and space-efficient, but surprising spaces like a rooftop terrace provide a new perspective on its eclectic neighborhood.
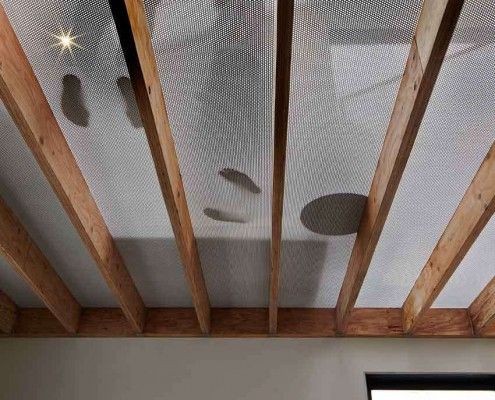
Lightbox House: Perforated Floor Not as Terrifying as It Sounds
Lightbox House by Edwards Moore Architects transforms a cramped and dark terrace into a light, bright wonder. Perforated floor, translucent ceiling and all.
A colourful terrace renovation captures the owners' sense of fun
Most terraces are dark and pokey, but with pops of colour and a full-width opening to the garden, this home is bright and full of fun.
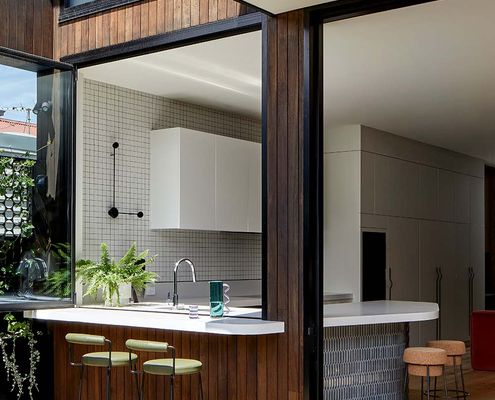
How to make your home feel spacious, even if it's on a tight site
Just because your home is on a tight, inner-city site doesn't mean it can't feel spacious. You just need to use the right tricks!
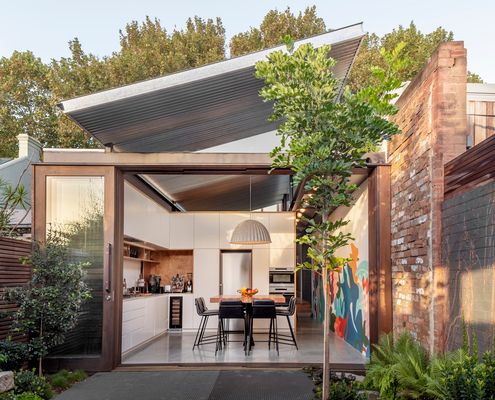
The Secret to Ensuring Light and Breezes for this Long Narrow Home...
Three distinct pavilions create the breathing room needed for maximum light and breezes on this narrow inner-city block.
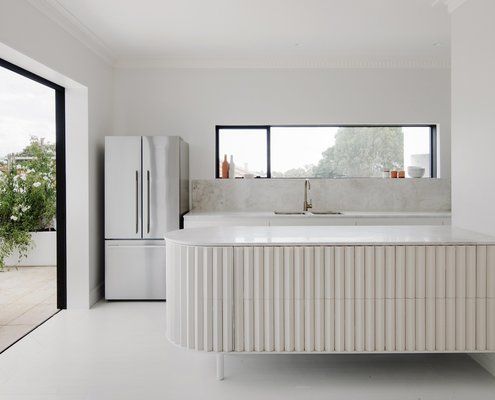
Amazing What an Average Post-war Brick House Can Become...
This post-war brick house has been transformed into a stylish modern home with a thoughtful addition and creative reworking.
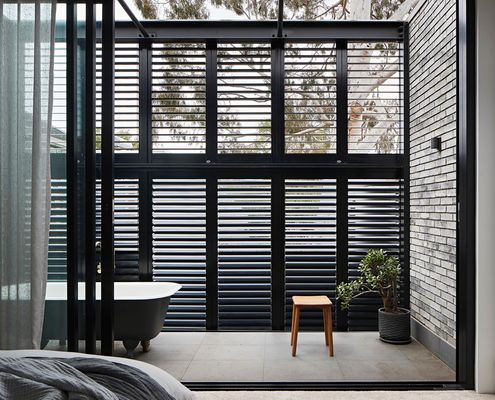
Terrace Sheds Previous Life As Store Without Losing Its Uniqueness
Previously a general store, this South Melbourne terrace is now a light-filled family home while retaining its character and quirks.
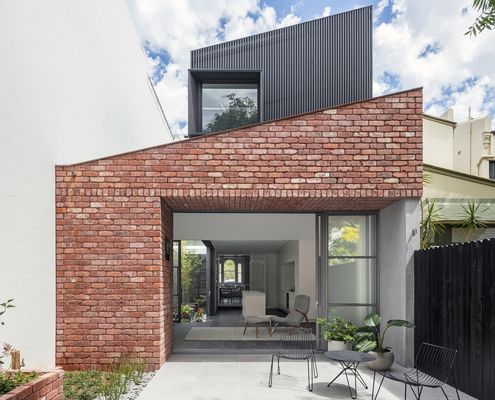
New Additions Transform This Terrace Into a Multi-generational Home
New living areas and a backyard studio centred around a landscaped courtyard make this home perfect for current and future generations.
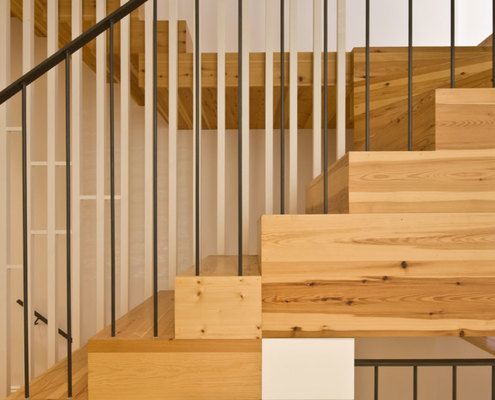
An Escher-inspired Stair Makes Living in 4 Storey Terrace More Fun
When you have to hike up and down stairs all day, they may as well be fun! A new stair brings light and novelty to this home.
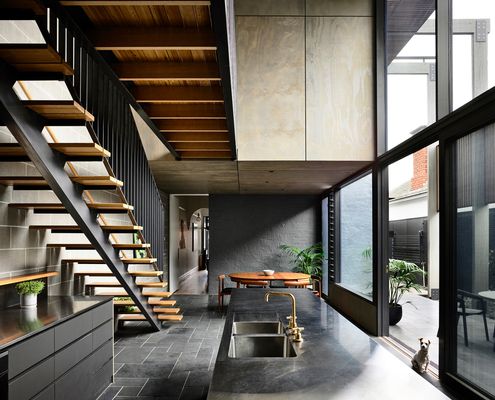
What If Your Home Felt More Like Living in a Garden?
This home takes advantage of its location near the Botanic Gardens to create a living area which feels like an extension of the garden.
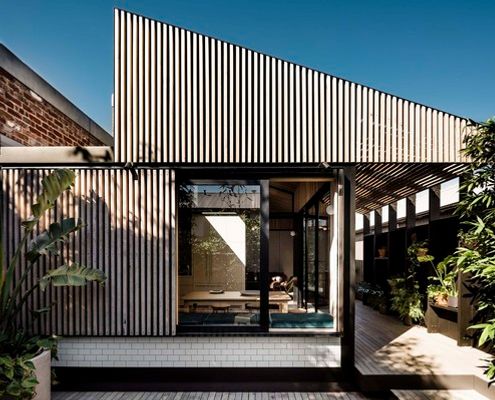
There Is an Abundance of Light at the End of This Quirky Tunnel
A dark tunnel transforms into a bright, open space at this Cremorne terrace which celebrates the transition from old to new.
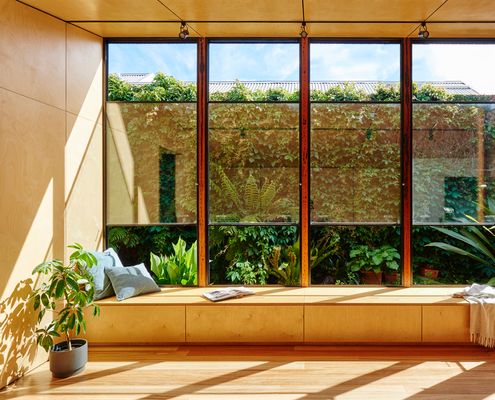
A Sunny Glass Box Helps This Bluestone Cottage Connect to the Garden
Owned by a landscape gardener, this 1880s bluestone cottage is now connected to the garden and full of natural light and sea breezes.
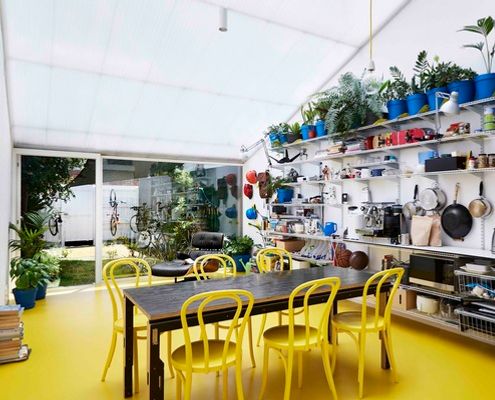
Can Your Home Help to Prevent (or Even Cure) Mental Health Problems?
This architect used the renovation of his home to improve his mental health and immunise himself and his family for the future.
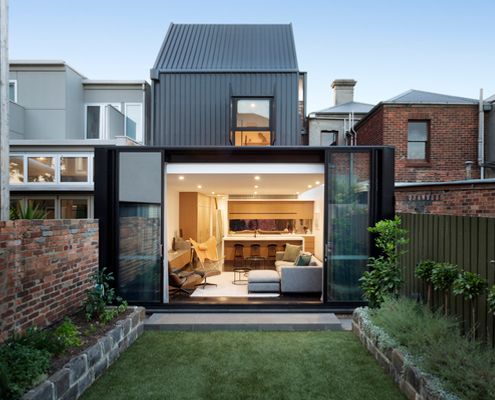
New Spaces Sit Above and Behind this Existing Heritage Building
Careful to leave much of this heritage building intact, the architects have created new spaces above and behind the existing home.
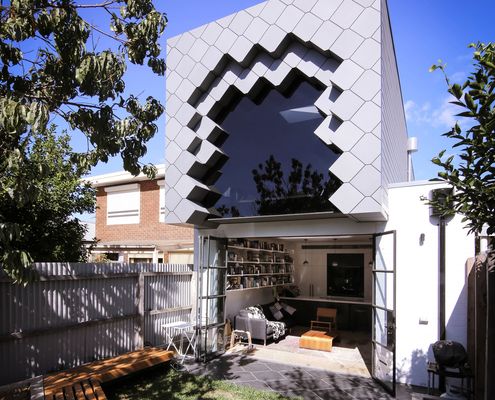
Inspired by the Local Area Quarry House is All Bricks and 'Bluestone'
Brunswick has a rich history of bluestone quarries and brickworks. Quarry House updates a Victorian terrace with this history in mind.
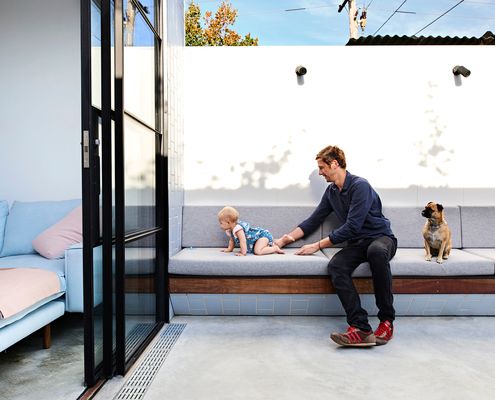
High House Reno Takes Light, Functionality and Space to New Heights
An extensive renovation of a Melbourne home gives the owners all the benefits of inner-city terrace living without the drawbacks.
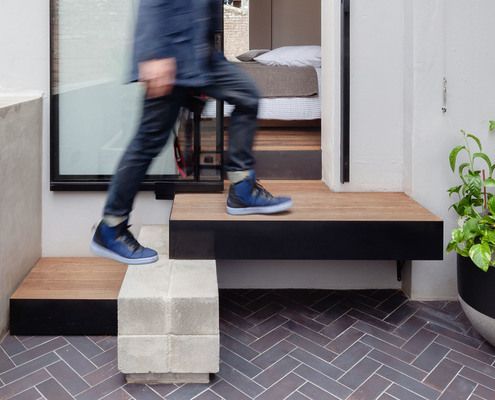
Double Life House is an Introverts' Retreat from an Extroverted World
If you're an introvert you'll know that the world we live in can be overwhelming at times. Sometimes you need somewhere to hideout...
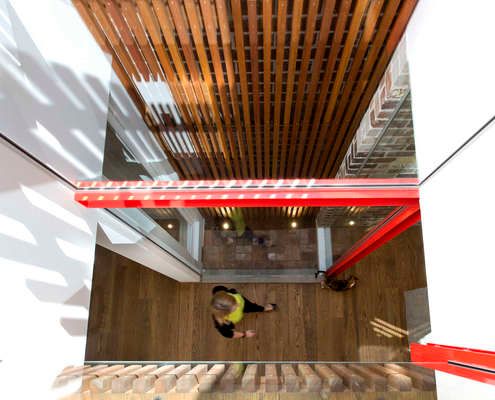
A Double Height Space Connects Old and New In This Renovated Terrace
This renovation shines with a light well bringing light deep into the house, bright red accents and pops of personality throughout...
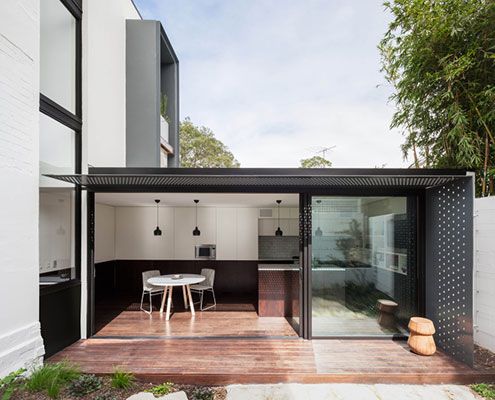
House McBeath a Tiny Terrace Gets a Modern Partner
A tiny terrace is transformed thanks to a new neighbouring addition that compliments and contrasts the original.
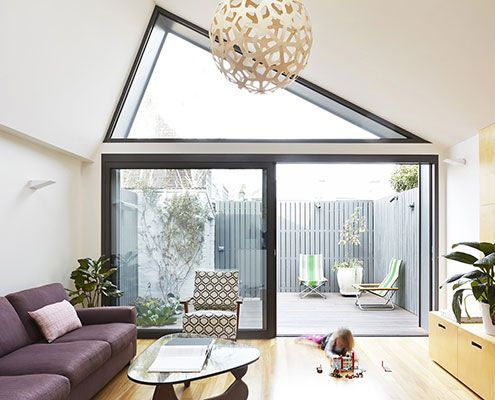
Big Little House is a Modest but Light-Filled Terrace Extension
When a family of four decide to renovate their terrace on a tiny site, some big ideas need to be packed into a little space.
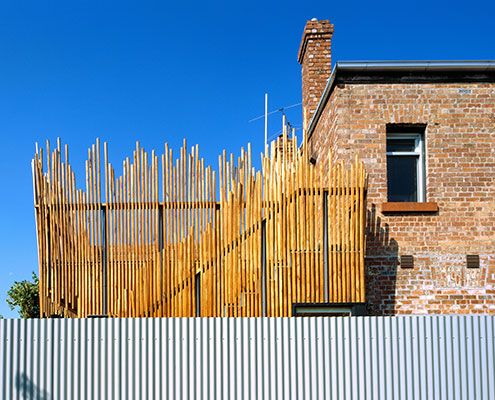
This House Overcomes the Sticky Issue of Building Over the Backyard…
By replacing space lost to the renovation with a roof deck, Stick House ensures not a millimetre of outdoor space is sacrificed.
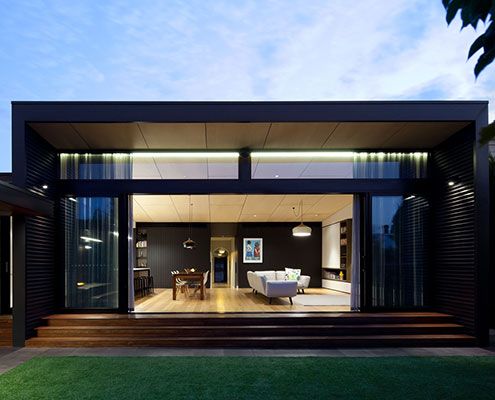
Hawthorn House Embraces the Challenge of Renovating a Terrace
Renovating and extending a typical Victorian terrace always poses a unique set of challenges. Hawthorn House exceeds those challenges.
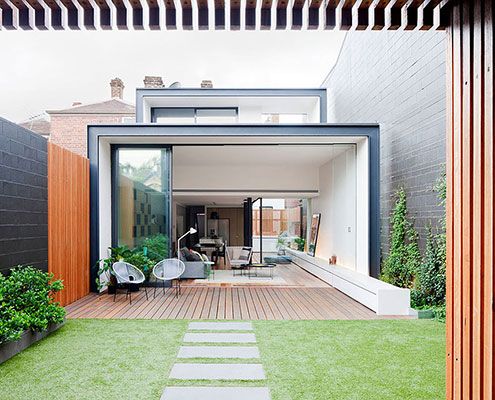
Bridport Residence Addresses the Need for More Informal Living
Bridport Residence extension grabs northern light and creates a quiet safe haven to the rear of the property.
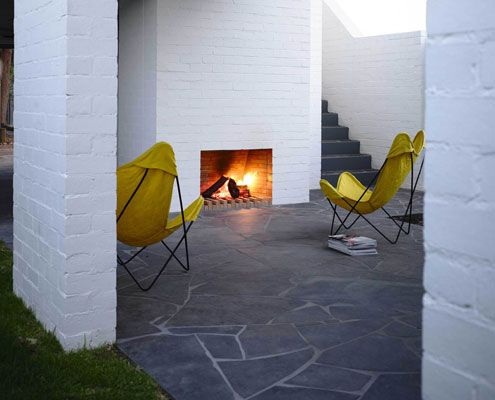
Park Lane House Puts It All On Display
Unlike most renovations, Park Lane House isn't tucked away in a backyard -- it's out there for all to see.
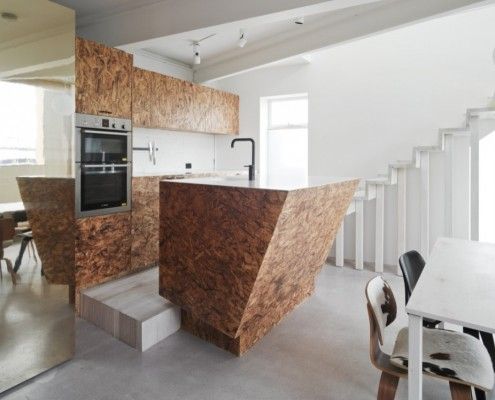
Cubby House: A Fun Little Hideaway for Sophisticated Adults
Edwards Moore Architects's Cubby House is a pint-sized apartment packed full of fun. A cubby house made not for kids, but for sophisticated adults.
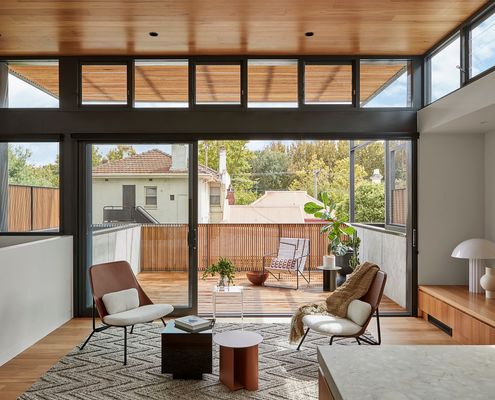
Face Swap! This Home Has Been Flipped to Face the Rear Laneway...
A complex, compact site on a slope and facing a busy road calls for a creative solution: switching the front and back!
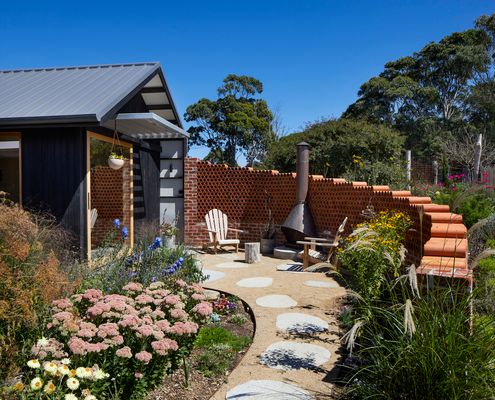
Charred Timber Creates a New BAL-12.5 Wing for This Country Home
To create space for the kids as they grow, this new bedroom wing sits beautifully in the landscape and meets BAL requirements.
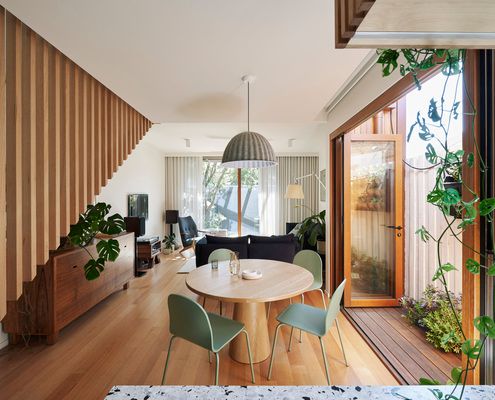
Architect Creates a Spacious Light-filled Home Against the Odds
Despite a seemingly impossible set of constraints, this terrace has been transformed into a light-filled and sustainable family home.
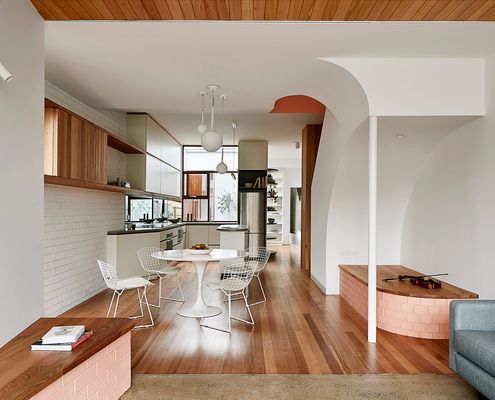
Feng Shui Helps This Reno Achieve Harmony and Happiness
In many ways, Feng Shui aligns with the principles of good design. Here, Feng Shui achieves a light, harmonious and delightful home.
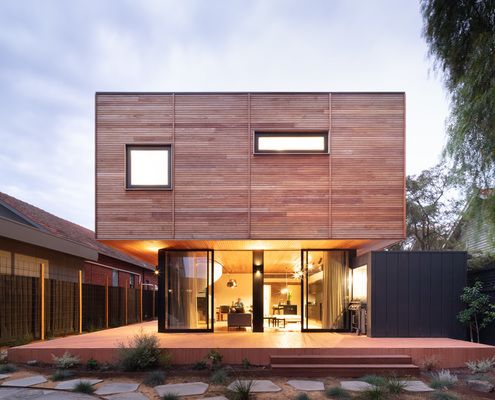
Modern Addition Inspired by the Original Mid-century Modern Home
The owners of a mid-century home loved the qualities of their home but needed a modern addition to bring it into this century.
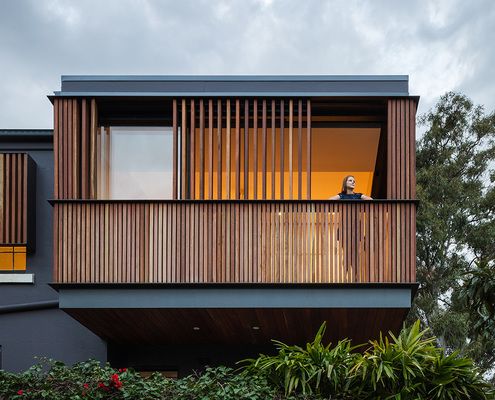
Taking Advantage of a Corner Location to Reconnect With the Community
On the corner of two main thoroughfares, a new room conceived as a large balcony gives this home a way to connect with the community.
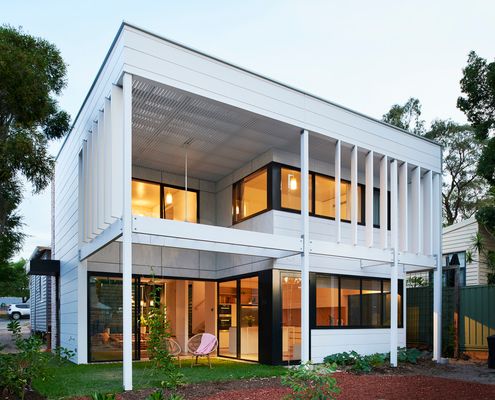
The Challenge of Creating a Home for an Introvert and an Extrovert
Creating a home for an introvert and an extrovert means balancing openness with a need for privacy; prospect and refuge.
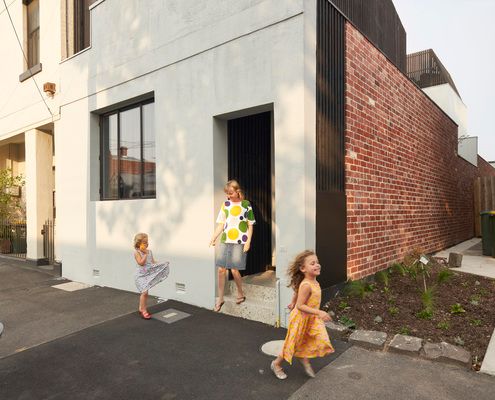
For These Perfectionists, Renovating Meant Embracing the Imperfect
Renovating is a messy art full of compromise but, if you roll with it, the result can be the perfect-imperfect home for your family.
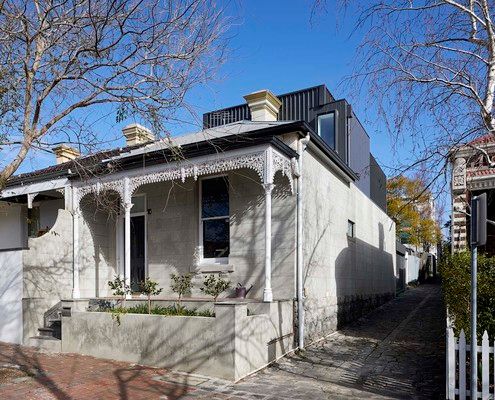
A Tight Inner-City Block Required Some Big Ideas for Small Spaces
With a block of just 117 square metres, this inner-city reno required some creative thinking to make the most of all available space...
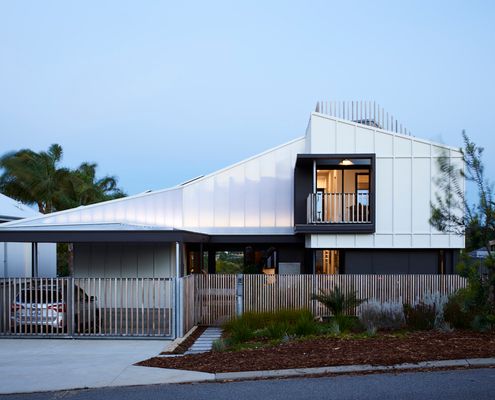
A Carefree Family Home Takes Its Cues From the Classic Beach House
With hints of those classic beach houses, but all the modern needs of a family home, living here would feel like an endless holiday.
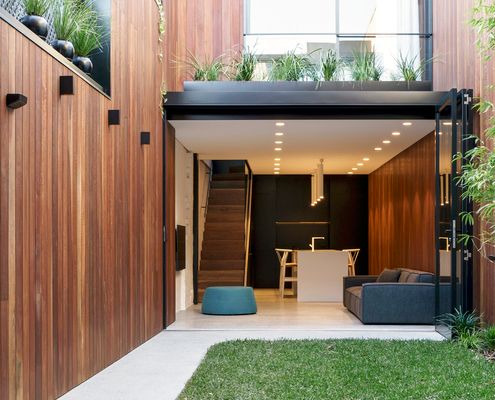
Terrace House Totally Reimagined, but Traces of Its Past Remain
A total rebuild of this terrace house was required, but glimpses of its history are exposed throughout the house.
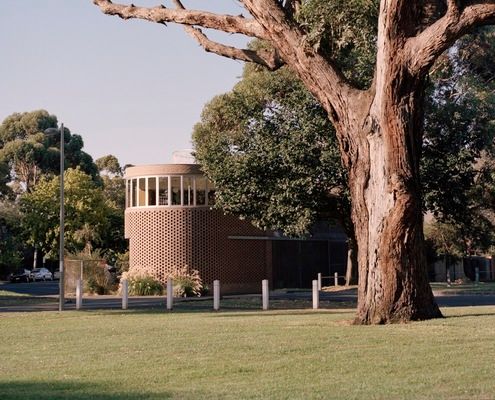
It Might Look Like a Single Home, But Looks Can Be Deceiving
A home for a couple and a separate home for their adult children. Plus it's on a very public, very tricky triangular site!
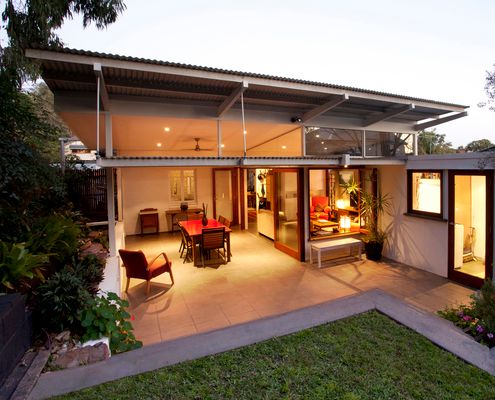
Two Rooms, One Indoor and the Other Outdoor, But What a Difference!
A simple, two-room addition radically transforms the feeling and liveability of this previously dark, introverted home.
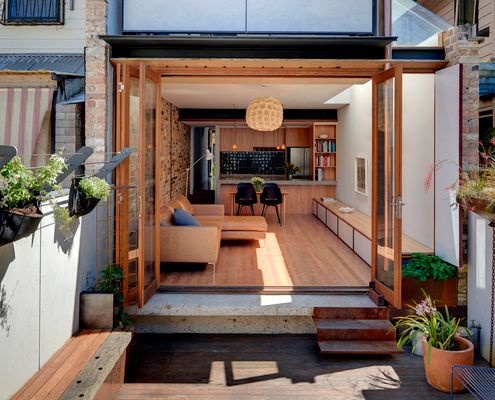
The Renovation of This Terrace Reuses Existing Materials in New Ways
Materials are reused in new and unusual ways in this renovation, instilling the home with unique personality - even the new parts!
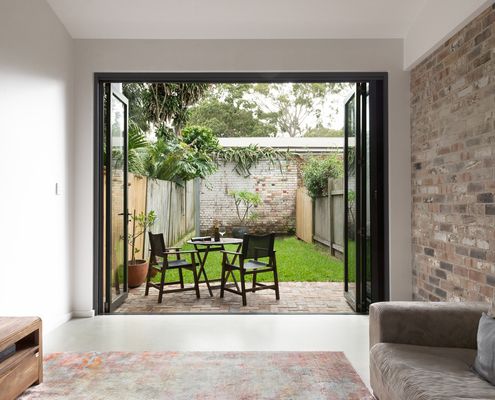
Creating Space for a Growing Family on Narrow, 3-metre Wide Site
An efficiently-planned rear addition to this narrow house creates space and light to grow a family without losing the home's charm.
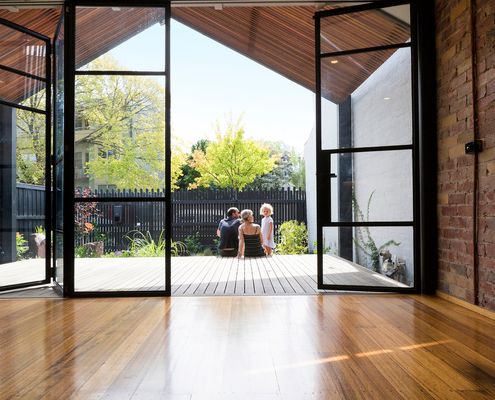
Anti-terrace Gives a Cheeky Middle Finger to Its Neighbours
If the stress of renovating isn't enough for you, here's a way to step it up a gear: base your deadline around the arrival of a baby!
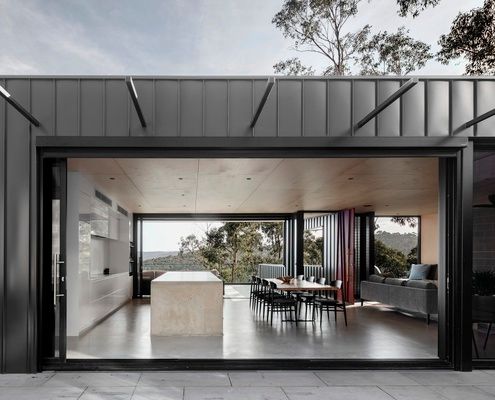
A Home in a Bushfire-prone Area That Doesn't Feel Like a Bunker
The clever design for this challenging site allows the home to deal with the threat of bushfire, while still taking in the views.
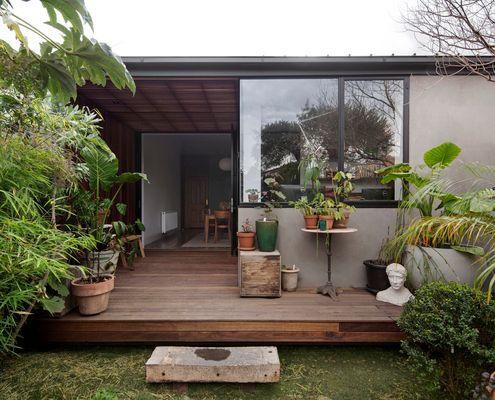
A Minimal Renovation Maximises the Connection to the Outdoors
A strong visual and physical connection to the garden is achieved without significantly altering this inner-city terrace.
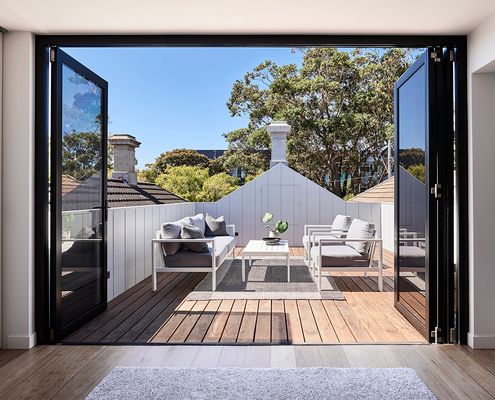
A Tight Site and Heritage Controls; Dealing With All the Constraints
Sometimes the constraints that can make a project more difficult end up creating something unique and wonderful.
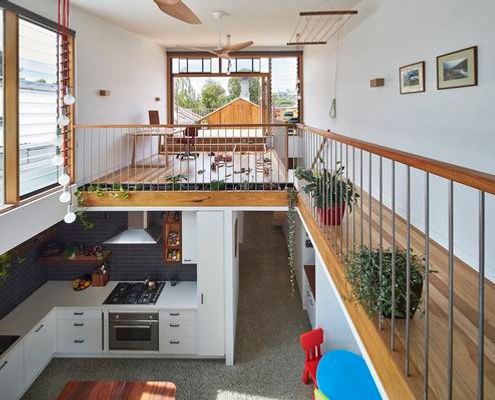
What to Do When You Outgrow Your House but Love Your Neighbourhood?
Craving more space (and sun) and considering a move? Are you really better off uprooting your family and moving somewhere new?
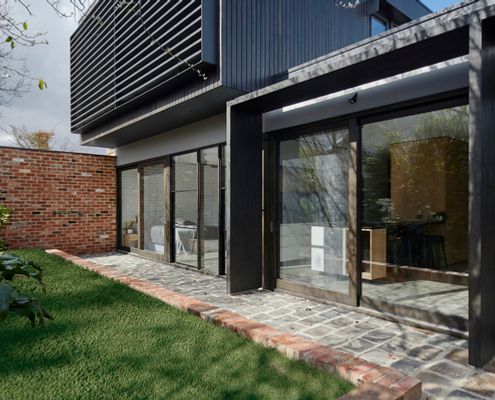
A Recycled Brick Garden Wall Creates an Inner-City Sanctuary
By dividing a complicated inner-city block into a patchwork, a new home sits comfortably between heritage buildings and gritty laneway.
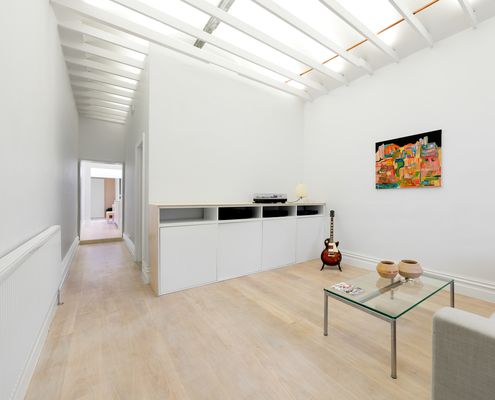
This Is How You Transform a Tight and Dingy Terrace Without Extending
An architect, a builder, and a joiner walk into a dark and dingy terrace...
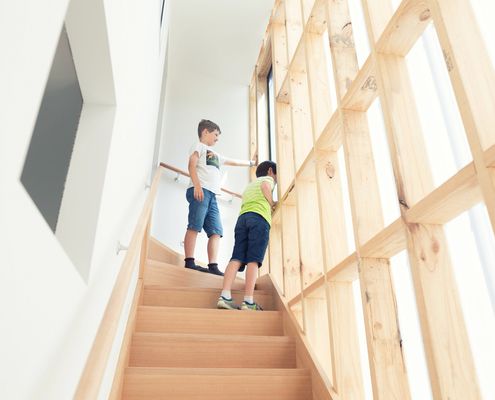
A Translucent Studio Creates a Soft Backdrop for an Inner City Yard
A garage and studio with seperate access from the laneway is a flexible and sensitive space at the rear of this inner-city terrace.
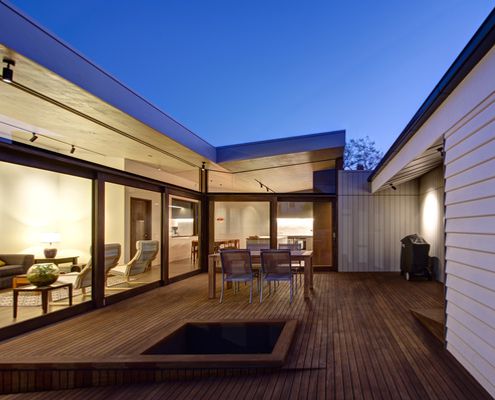
Step Inside a Home Inspired by Tranquil, Forested Clearings
Arranged around three courtyards, this new open-plan extension is a delightful counterpoint to the existing Californian Bungalow.
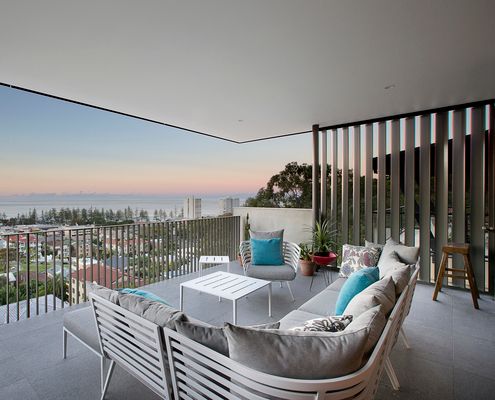
From '80s Dated to '60s Modern - Gold Coast Home Transformed
If you love '60s style, decor and art, you'll have to take a look at this swinging transformation on the Gold Coast.
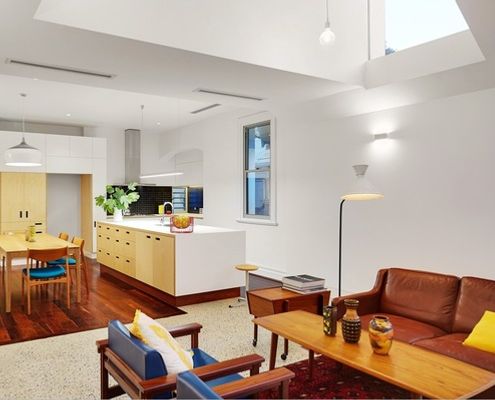
Light 'Funnels' Fix East-West Orientation at This Fremantle Renovation
Orientation is the best way to make your home feel light and bright. So what can you do when your home faces the wrong way?
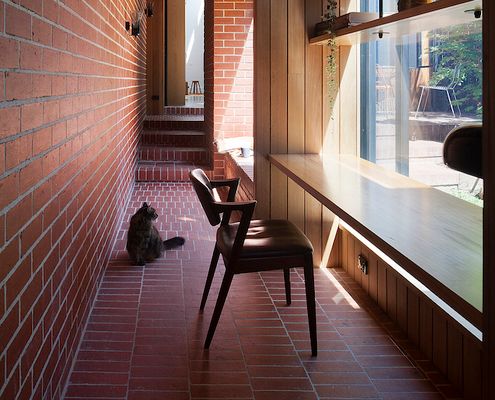
A North Facing Cloister Connects This Terrace to New Master Bedroom
Dealing with poor orientation this North-facing cloistered space acts as circulation and additional indoor/outdoor living space.
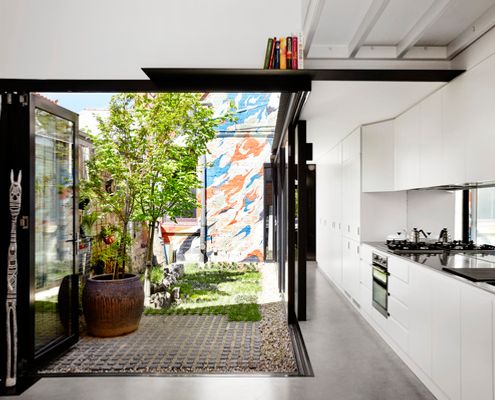
One Clever Idea Turned a Dodgy Little Light-Well into an Entire Garden
By building an extension at the end of a narrow site, Austin Maynard Architects created a courtyard instead of a typical light-well.
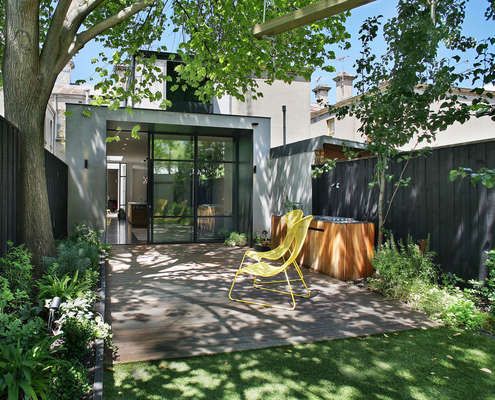
Industrial Edged Sophistication Reflects Fitzroy's Past and Present
The renovation of this Fitzroy house marries two influences — a refined industrial aesthetic and traditional Victorian architecture.
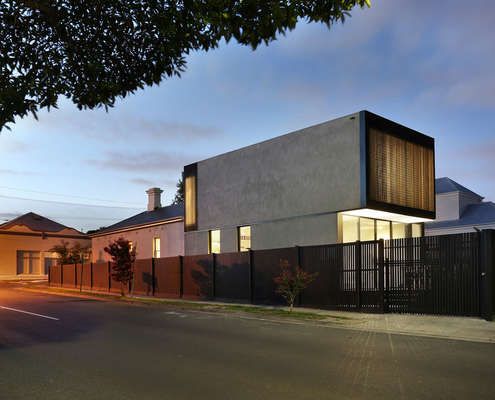
A Stunning Light-Well Separates This Addition From the Original Home
Period ornamentation out the front, contemporary simplicity out the back. This home makes a beautiful transition from old to new.
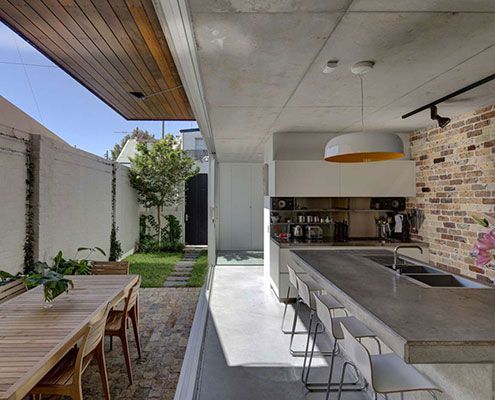
Long Courtyard House Challenged the Typical Terrace Configuration
Long Courtyard House reorients the typical courtyard to the side of the house to bring in North light and create indoor/outdoor living.
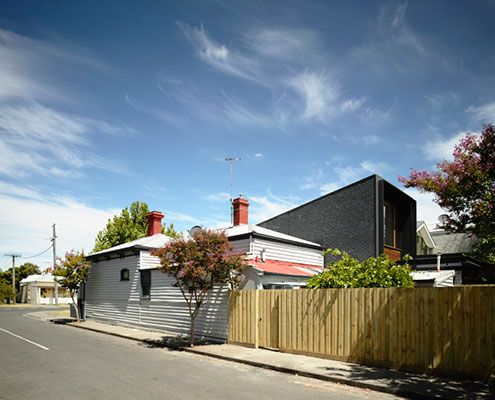
Double Terrace House: Two Adjacent Terrace Homes Become One…
Behind these unassuming terraces' heritage facades is an unexpectedly modern home blurring the boundaries between two once separate houses.
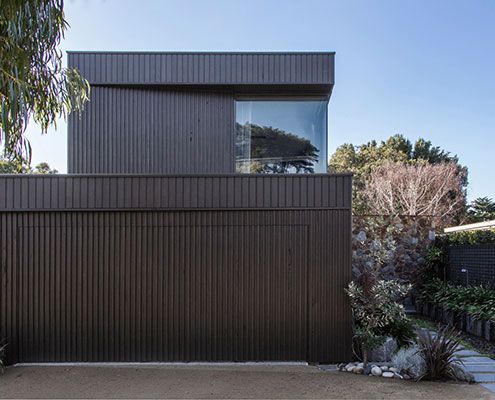
Subtle Angles at Bass Street Residence Highlight the Home's Two Main Views
From distant water views to the nearby sculptural native trees, Bass Street Residence angles itself to take it all in…
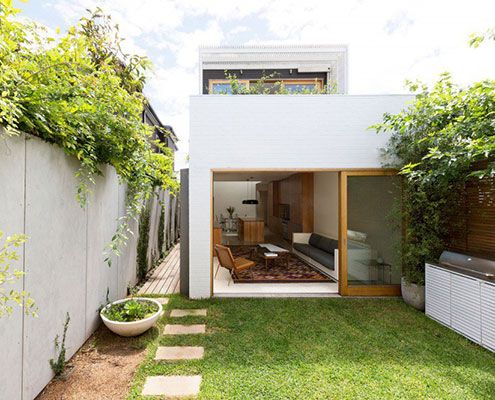
Bondi House Inner-City Home Gets a Timber Tube Extension
A renovation of a Victorian terrace house, the Bondi House was conceived as a first floor timber tube above a ground level brick box.
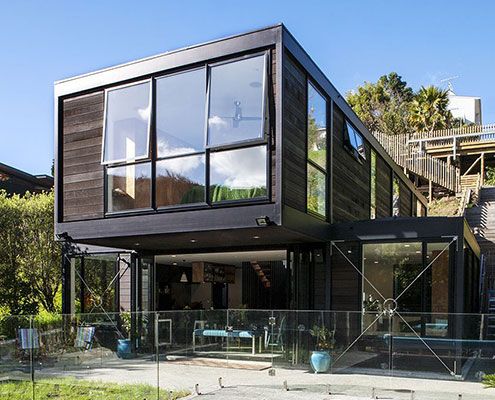
Bassett Road House: A Modular House With a Touch of Timber
A modular home constructed of engineered timber (instead of steel) is the perfect fit for a steel slope in New Zealand's seismic zone.
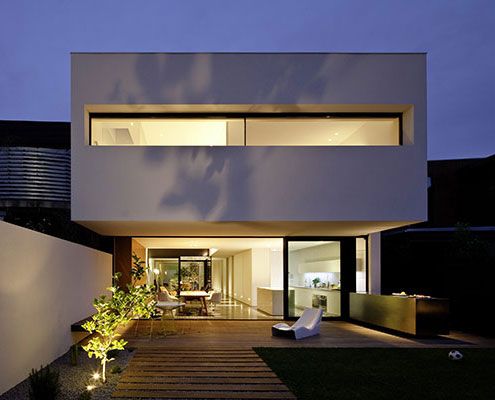
Peter Miglis House: A Renovation of Light, Space and Air
Architect Peter Miglis lists “light, space, and air” as the elements that form great architecture; he has incorporated all three into his own home.
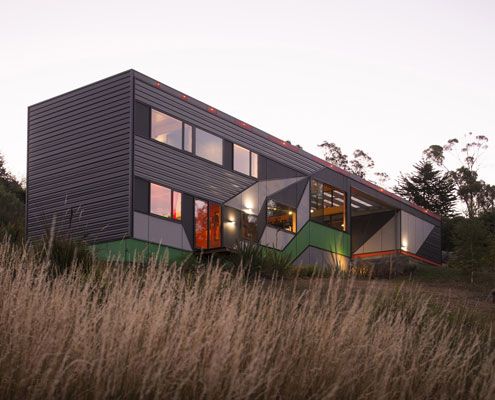
Southern Outlet House Dazzles Passersby on a Nearby Highway
A house inspired by 20th Century naval camouflage. There's something you don't hear everyday…
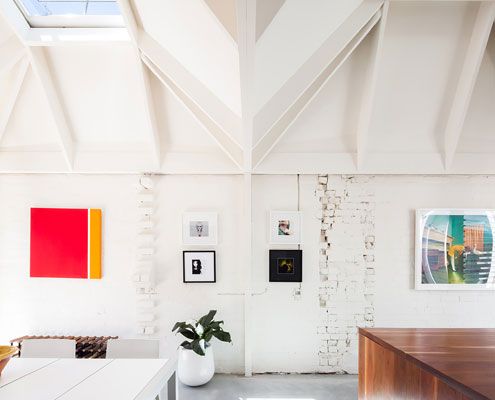
Light Cannon House: Sculpted Roof Draws Light Deep Into This Home
A previously dark terrace is transformed into a light and bright home with the help of some unusual 'light cannons'.
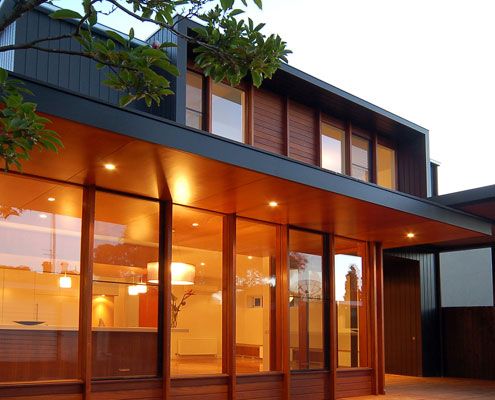
Clifton Hill House: Heritage Cottage Gets Sustainable Renovation
An inner city Victorian cottage of heritage significance is renovated with contemporary design and sustainable building practices.
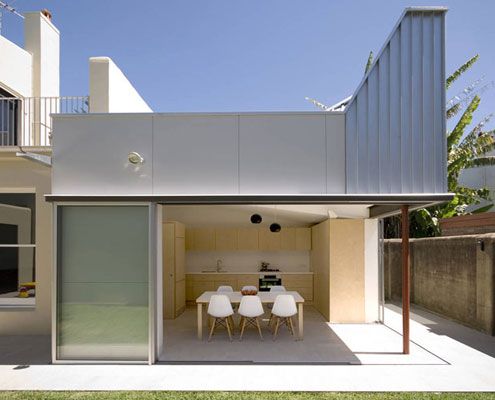
House 6: A Tiny Pavilion's Enormous Impact to a Sydney Home
Despite only adding six square meters to this home, Welsh and Major's reconfiguration and tiny pavilion have made a dramatic difference.
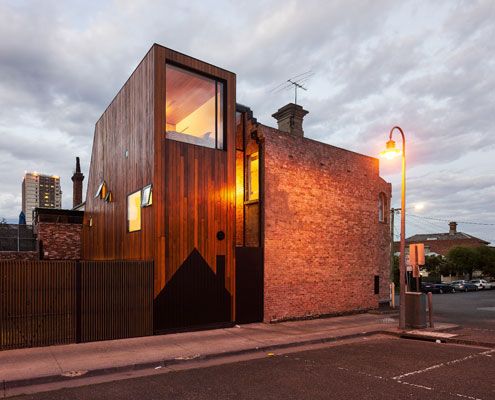
HOUSE House: A Single Building Extends Two Houses
Two homes. Both owned by the same family. A new extension designed to flank the rear of both homes to provide extra space.
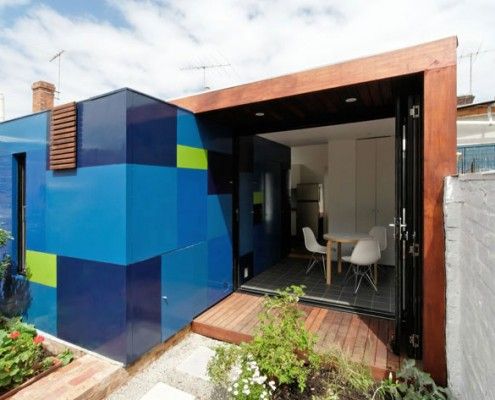
Camelia Cottage: Small House Extension Makes a Massive Impact
An extremely small house extension transforms a heritage cottage. You'll be surprised the difference clever planning and small addition makes to occupants.
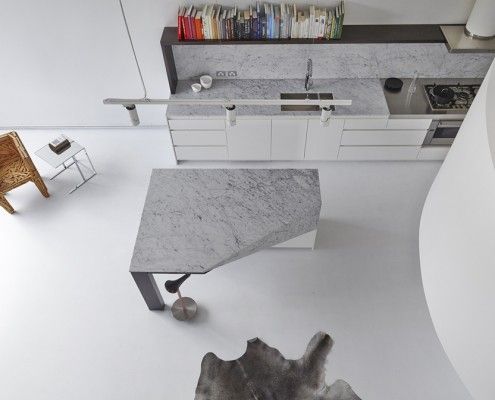
Butter Factory Loft: Walls So Curvaceous They Could Be Cut From Butter
This luxurious loft apartment is full of organic curves that could be carved from butter - appropriate because it occupies space in a former butter factory.
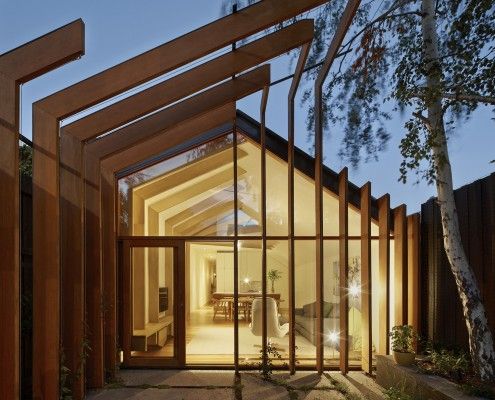
Cross Stitch House: Stitching Together the Past and the Present
FMD Architects have taken a tread from their client's brief and stitched the old and new together in this clever home extension, Cross Stitch House.
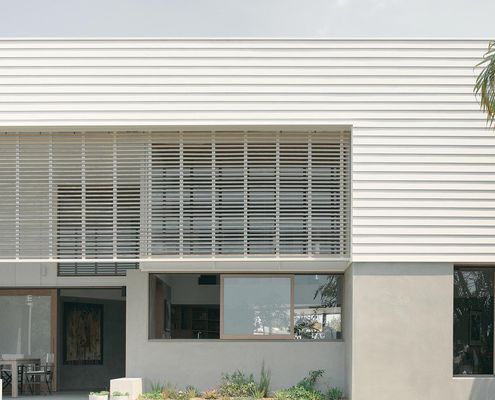
Discover an accessible luxury retirement home with a twist!
Ditch the retirement village with this private accessible luxury retirement home filled with light and sustainability features...
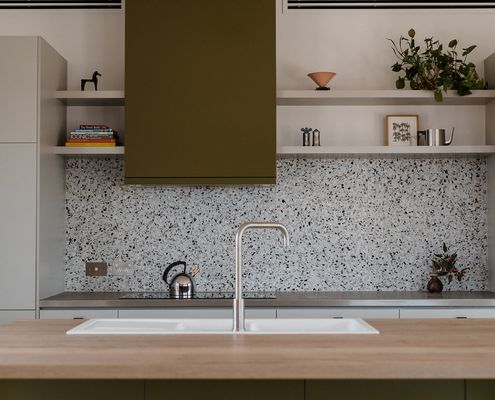
A mid-century-inspired forever home exceeded owners' expectations
Creating a modern home that takes advantage of its semi-rural setting with plenty of mid-century flair is no simple task...
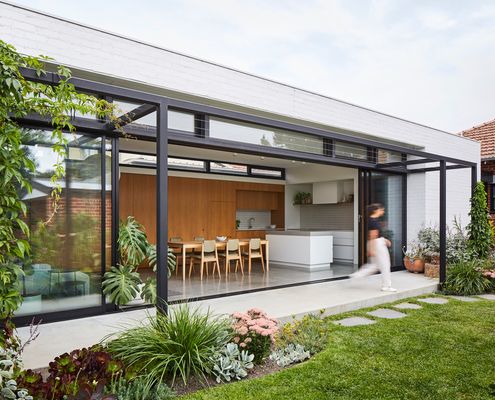
A garden pavilion is the perfect partner for this heritage home
Redbrick and terracotta-tiled Californian Bungalows are beautiful homes, but they can be dark. Here's a bright solution...
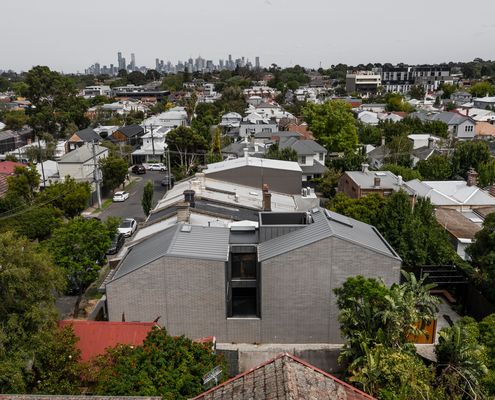
These down-sizers wanted a modern home in a walkable neighbourhood...
Moving from their large family home where the kids grew up, this family opted for a modern home closer to the things they love.
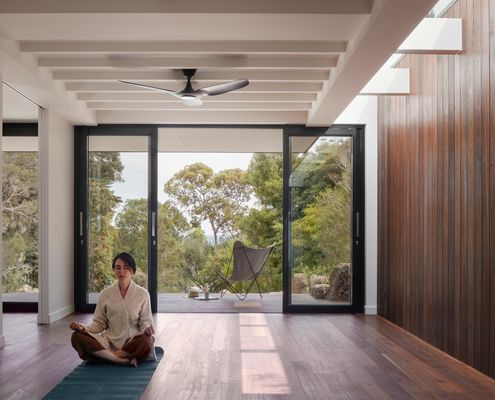
A slice of zen at this beach house nestled in the bush
With stunning bush and ocean views, this home is perched to soak it all in and create a space for relaxation and rejuvenation.
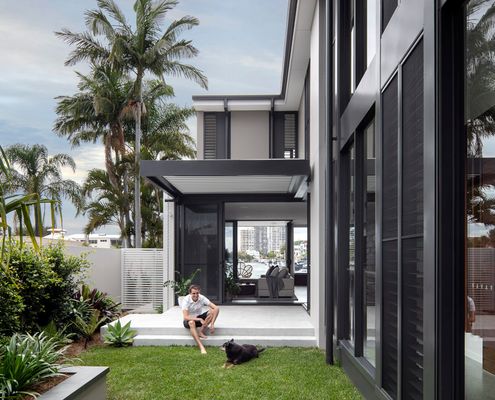
A clever duplex design takes advantage of the waterfront location...
With the water at the back door and a lush tropical courtyard bringing in light and breezes, this duplex has the best of both worlds.
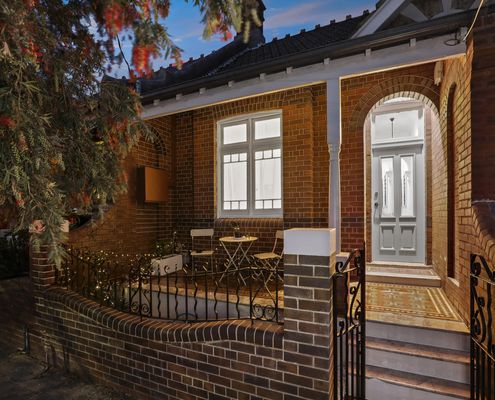
There's a Lot Hiding Behind this 5-metre-wide Frontage
Looks can be deceiving. Hidden behind this narrow frontage is a spacious, light-filled and fun home thanks to a recent renovation.
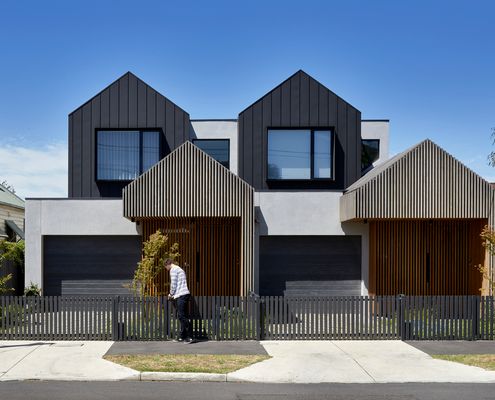
What If Your Young Kids Could Grow up Next Door to Their Cousins?
A pigeon pair of townhouses allow two brothers and their young families to live side-by-side; the perfect place to raise their kids.
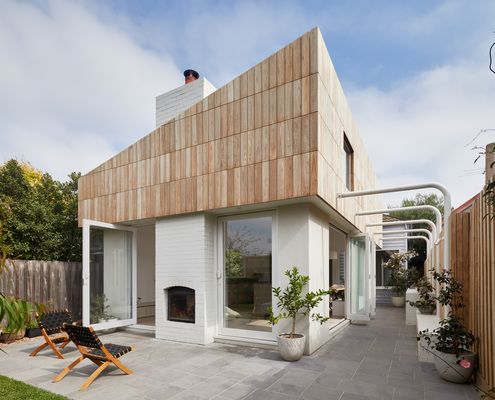
Little Maggie: The Perfect Sunny Addition to this Weatherboard Cottage
Creating a light-filled addition where the garden and outdoor spaces feel like an extension of the living areas for year-round use.
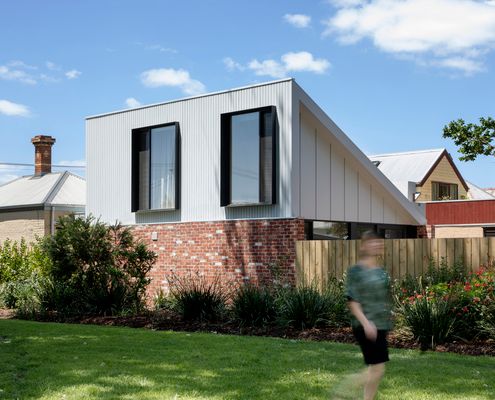
A Clever Addition Turns a Potentially Problematic Site Into Gold
Others overlooked this heritage-listed home because of its exposure on three sides, but a playful addition turns it into an asset.
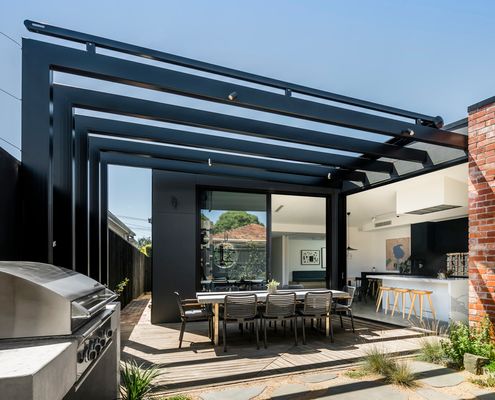
Like a Jewellery Box, This Home Is Perfect for Your Precious Family
This home, inspired by a jewellery box, is perfect for your most treasured people and possessions: beautiful, safe and ordered.
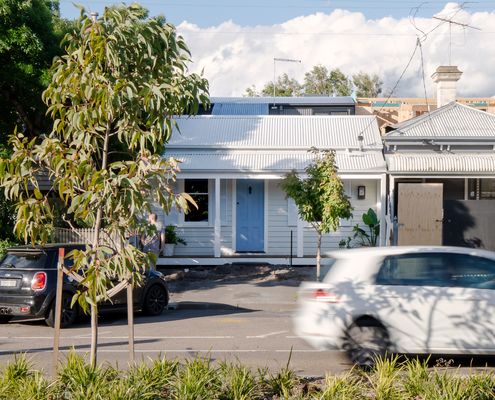
An Incredible Addition Tucked Behind a Heritage Protected Cottage
From the street, all you can see is a sliver of the stunning new addition, designed to protect the heritage value of the original home.
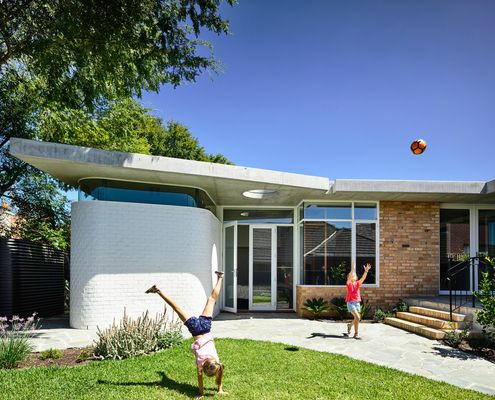
Renovating a House That Has Been in the Family for Almost 70 Years…
Imagine having a classic modernist house in the family for three generations? How would you sensitively renovate it?
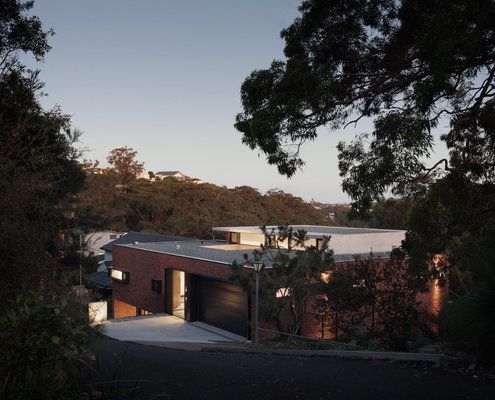
Building on a BAL-FZ (Flame Zone) Site Made This Home a Challenge
With the site's Bushfire Attack Level of Flame Zone, achieving the incredible expanses of glazing took incredible attention to detail.
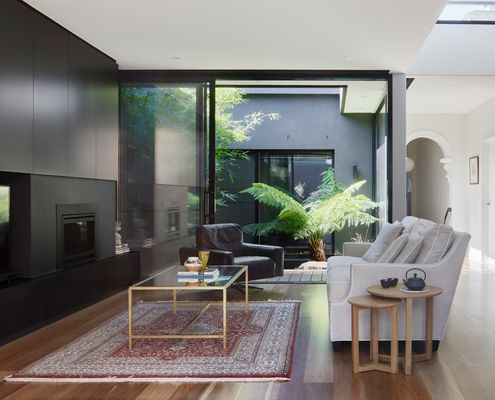
A Series of Courtyards Turn This Dark Victorian Into a Lush Oasis
Internal courtyards are the answer to finding natural daylight and preventing overlooking issues in this inner-city renovation.
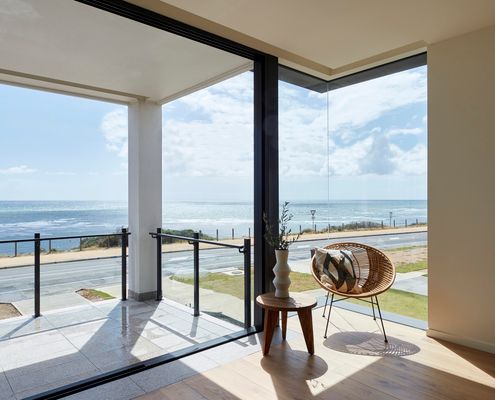
Beach House Maximises the Views Despite a Narrow Frontage
Some clever solutions mean even a home on a long, narrow block can capture scenic, wraparound views of the ocean.
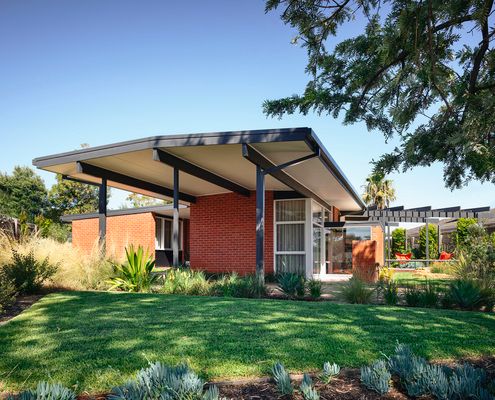
A Recent Polish Leaves This Mid-century Modern Gem Sparkling
With only minor changes over its 50-year life, this mid-century home retained its original charm but desperately needed a little TLC.
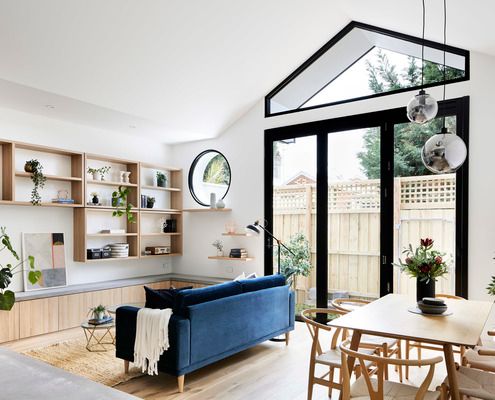
Good Architecture Has the Potential to Create a Better Lifestyle
Architecture isn't about the bells and whistles. It's about creating spaces which help to improve your lifestyle. Like this home!
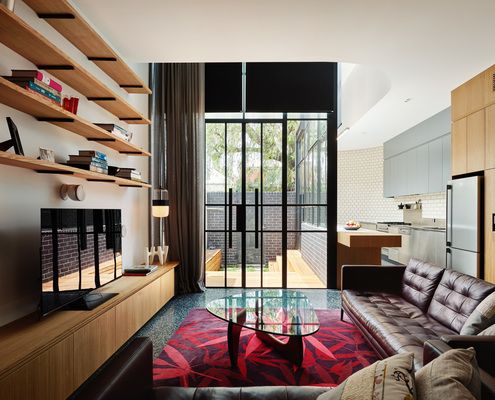
A Curve in the Boundary Is Turned Into an Asset at This Playful Home
Unusually-shaped boundaries can be a challenge, particularly on sites as tight as this; you've got to turn a challenge into an asset!
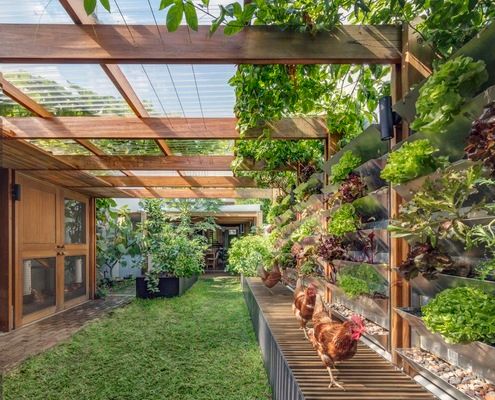
Urban Farming is Just the Beginning at the Sustainable Inner-city Home
Imagine if all our inner-city homes were eco-friendly urban farms: what a difference we could make! Here's what that might look like...
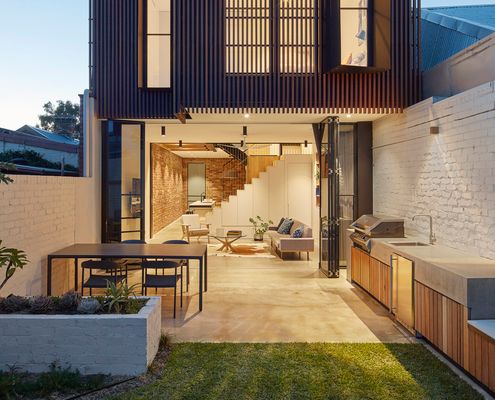
You'd Never Guess What's Behind This Facade (But That's the Point)
Ultimately council agreed to let them make some changes behind this heritage facade, convinced no one on the street would be the wiser.
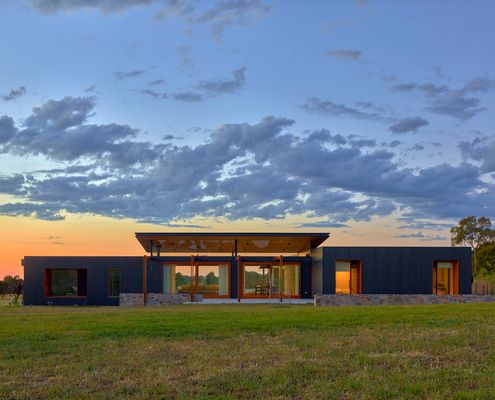
The Simple Life: House Designed for an Acreage; Robust, yet Elegant
Looking for a simpler lifestyle and to indulge their passion for horses, this modern home for their acreage is perfection.
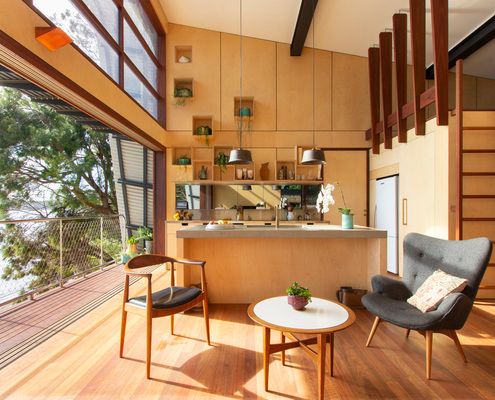
This Modern Australian Beach House Feels Like It's Floating on Water
This stunning modern Australian beach house has a whole wall of glass, taking in spectacular views of the beach and headland beyond.
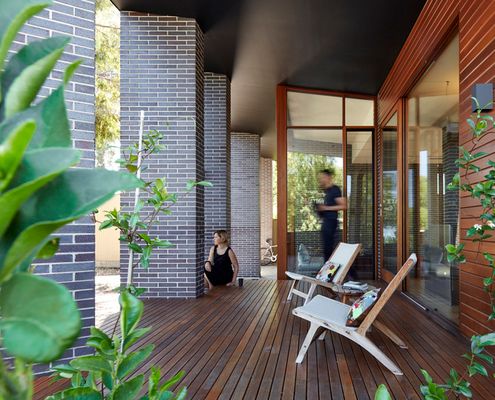
A Dramatic Brick Colonnade Links and Defines New Spaces in This Reno
These owners didn't want a 'generic open-plan box'. Instead, a series of interconnected rooms are linked by a dramatic brick colonnade.
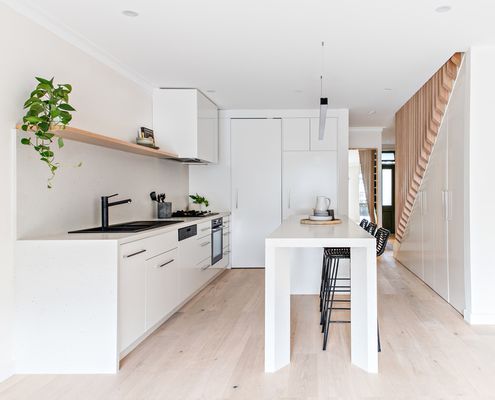
Seven Seats Around an Island Bench is Perfect for a Dinner Party
What this home lacks in a dining room is made up for with a fun, communal island bench for seven: a perfect way to host a dinner party.
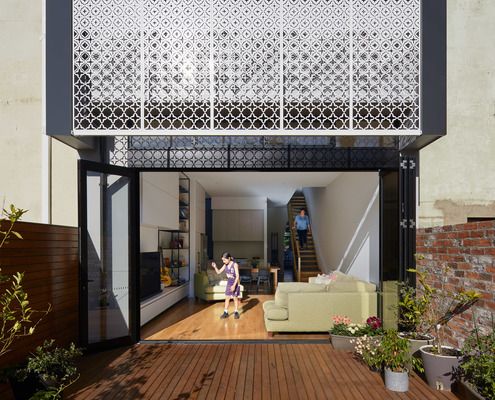
Laser Cut Screen Shields Addition and References Heritage Building
The lace-like screen protecting the rear of this home is a way to tie old and new together while also dealing with practicalities.
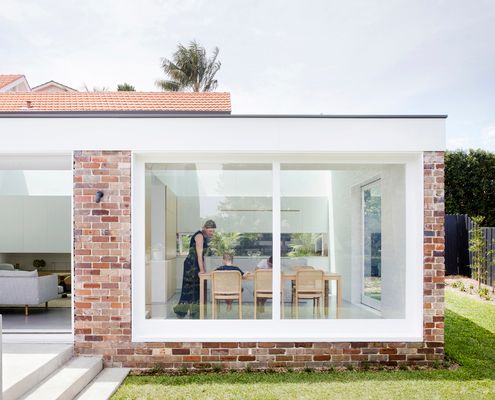
New Addition Steps Down Half a Level to Reunite House and Garden
Previously cut off from the backyard by a hefty level change, this new addition flows effortlessly between inside and out.
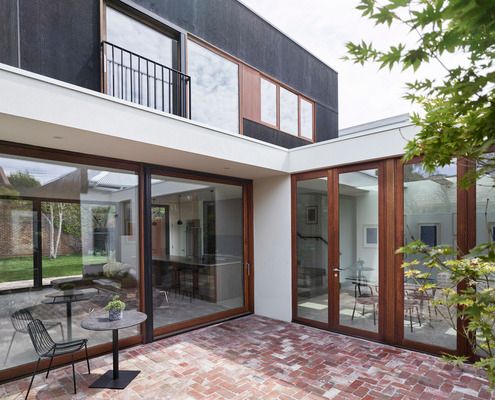
Terrace Addition Creates a Light-filled Home and Studio for an Artist
By designing a new, open-plan addition to this heritage home, the owner has a light-filled space to inspire his creativity.
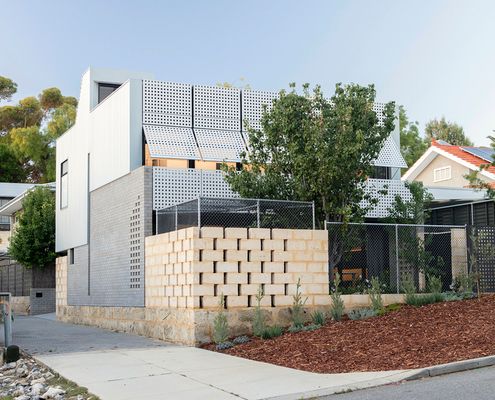
What Role Do Our Homes Play in Helping Us Recover and Reset?
Settling into regular life takes some adjustment for a fly-in-fly-out worker who spends a month away from home. This new home helps.
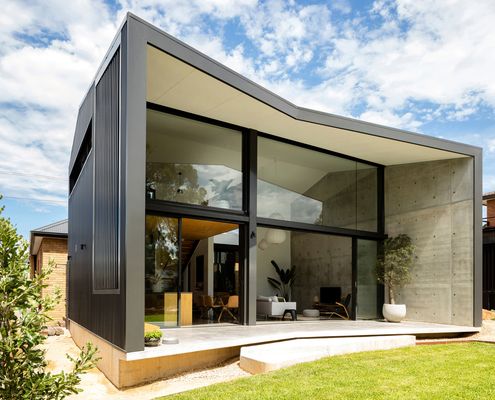
Contrasting Addition Complements a Sixties Yellow Brick Home
The good qualities of both old and new are highlighted by creating an addition which is the binary opposite of the original.
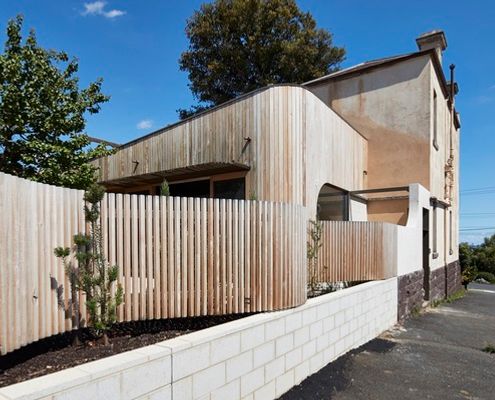
This Old Victorian-era 'Lady' Gets a Modern Bustle Dress Makeover
The history and beauty of this old home are respected and celebrated by a bustle dress-inspired addition.
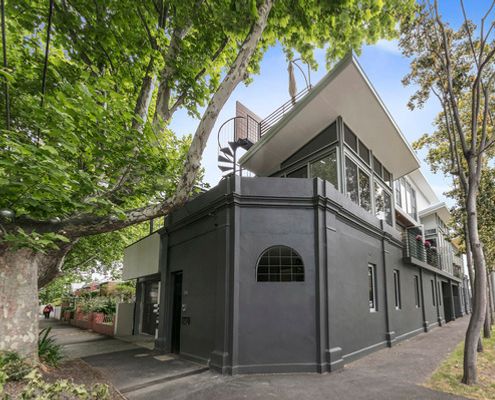
Former Milkbar Now a Light-filled Family Home Among the Treetops
Floating above the original milkbar is a recently renovated pavilion which makes this unique family home feel like it's a treehouse.
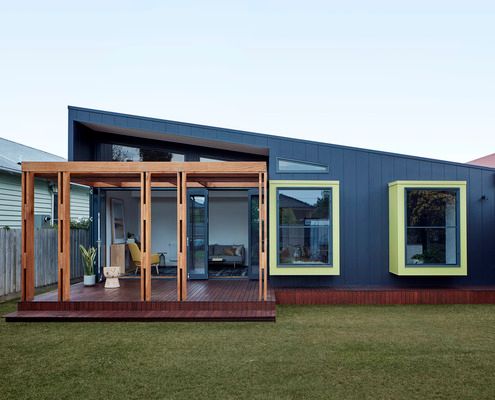
A House That Shows Us a Lean-to Can Be a Blessing, Not a Blight
Typically, a lean-to with a laundry and kitchen tacked on to the rear of an older home is the first thing to go in a reno. Not here...
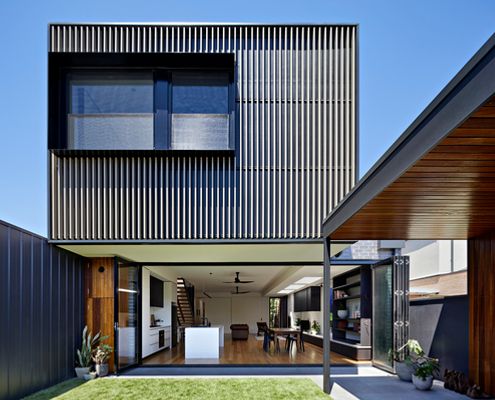
How to Create a Modern, Flexible and Bright Space on a Narrow Block
Renovating an older, inner-city home comes with a peculiar set of challenges - how to make it seem bright and spacious when it's not.
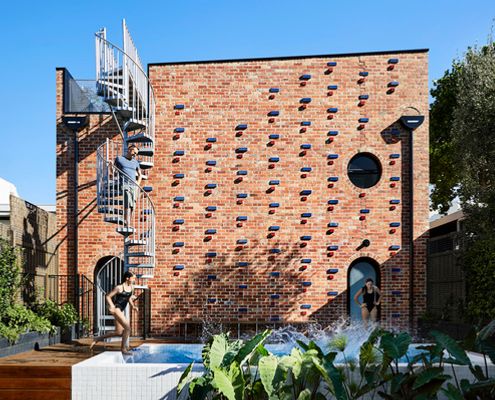
The Newest House on the Street Looks Like It Could Be the Oldest
Thanks to recycled brick, this new studio looks like it could be the oldest building in this Richmond laneway.
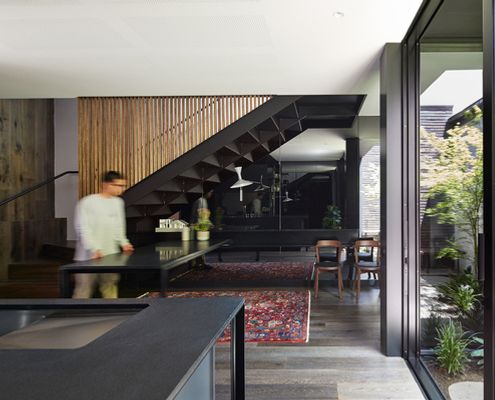
Simple Tricks Give This Compact Home the Illusion of Spaciousness
Your home doesn't need to be physically big to feel spacious. There are a few tricks to make your home feel larger than life.
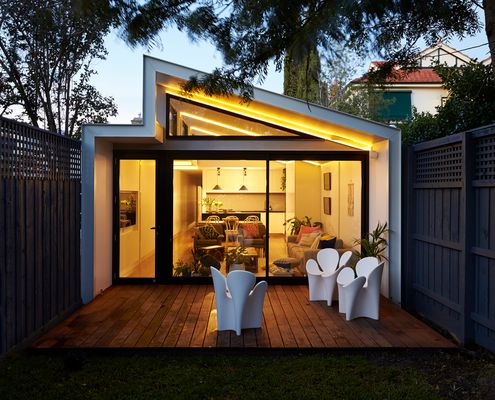
This Elsternwick Home Delights on a Narrow, Tightly Constrained Block
In a suburb of houses three times its size this home makes the most of its narrow block and compact size by capturing views of the sky.
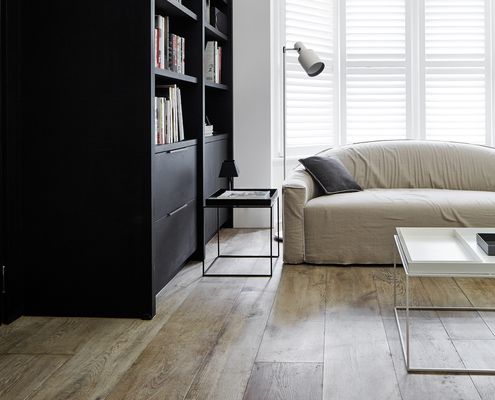
New Life for a Victorian-Era House Fit for Multi-Generational Living
Reimagining a heritage home to fulfil the modern needs of three generations of the one family, highlighting its layered history.
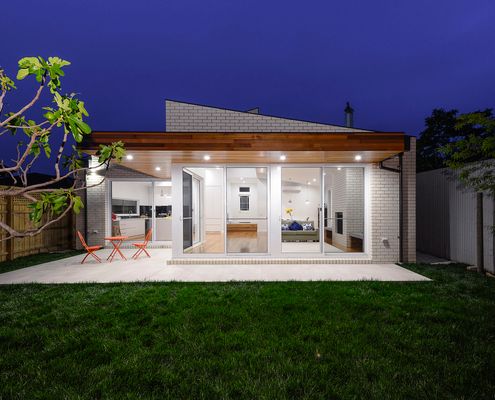
Backyard Extension Takes its Cues from Nearby Buildings and Garages
This light-filled extension has an industrial feel to it thanks to using the mix of nearby garages and light industry as inspiration.
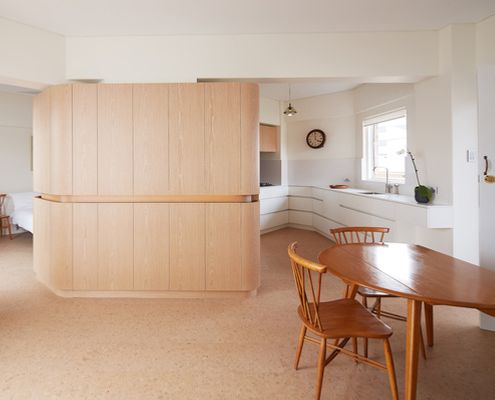
Apartment Renovation Turns Out to be the Perfect Retirement Plan
In this woman's retirement plan? A desire to downsize and determination to age in graceful style in a city central apartment.
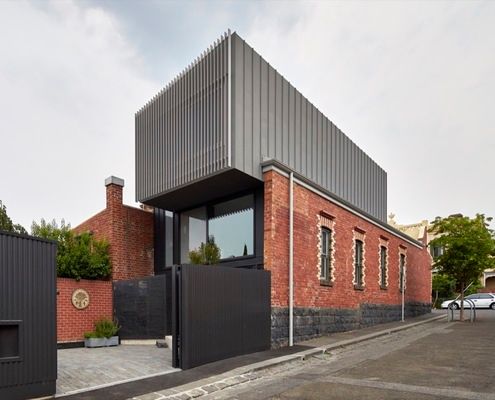
A Series of Airy Spaces Cascade Down the Natural Slope of This Block
An eco-friendly, 7 star energy rated addition to an inner-city terrace feels bright, breezy and, importantly, comfortable year-round.
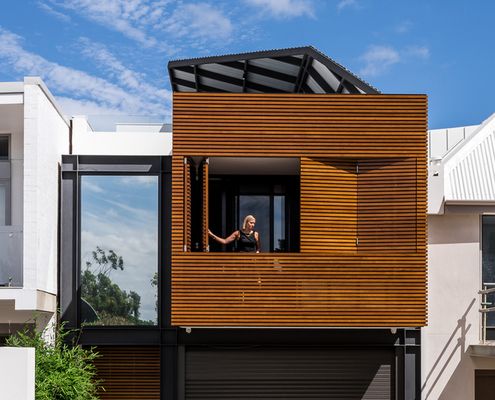
Love to Entertain? A Party at This House Can Spill Into the Courtyard
A home for entertainers who also travel a lot. Claremont Residence expands for parties or locks down when the owners are away.
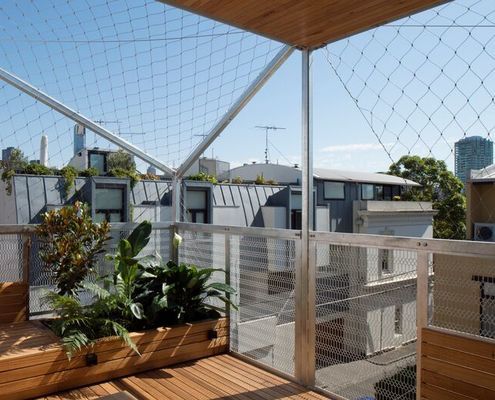
Ugliest House in the Street Becomes a 'Dreamcatching' Family Home
A stainless steel net for growing deciduous vines wraps this narrow home, transforming it into a nest for vertical family living.
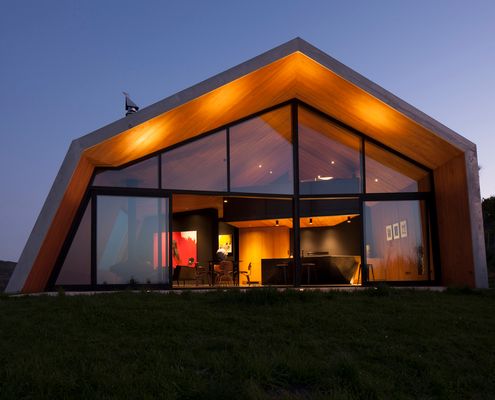
Sculptural Hilltop Home and Writer's Studio the Perfect Entertainer
New Zealand home and writer's studio fuses the look of rural farm buildings and the dramatic local landscape into one sculptural form.
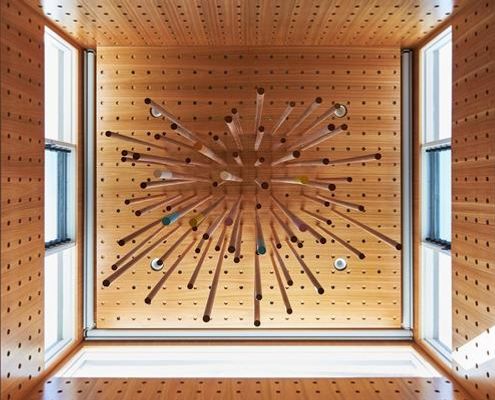
Clerestory Skylight Becomes a Point of Focus Over the Dining Area
The use of humble timber dowel rods in various forms throughout this refurbishment serve a practical, decorative and unifying purpose.
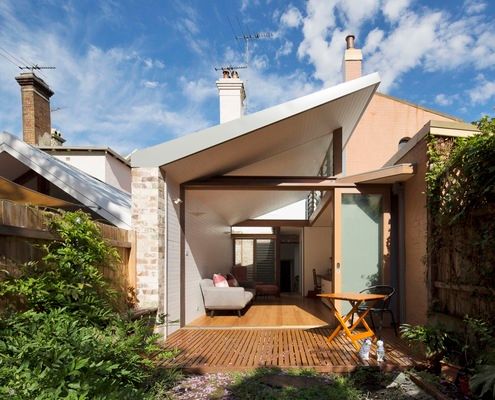
Back-of-House Renovation Makes This Courtyard House an All-Seasons Home
Alterations to the rear of this house to draw in green vistas, sunlight and cooling breezes making the most of the weather year-round.
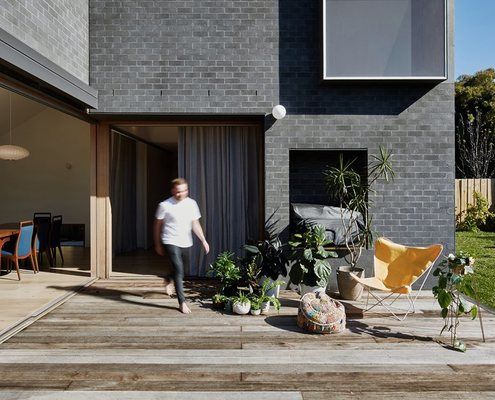
If These Walls Could Talk They'd Tell You Their Cost-Saving Secret...
Rather than demolish and rebuild the rear 1970s addition to this home, the architect incorporated the walls into new, thicker walls.
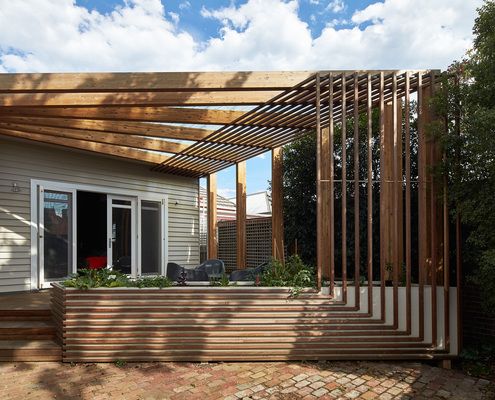
Terrace Reorganised to Create More Open Living and Embrace the Sun
Kelvin House is refurbished to create a new open plan living area while a new deck creates better access to the north light.
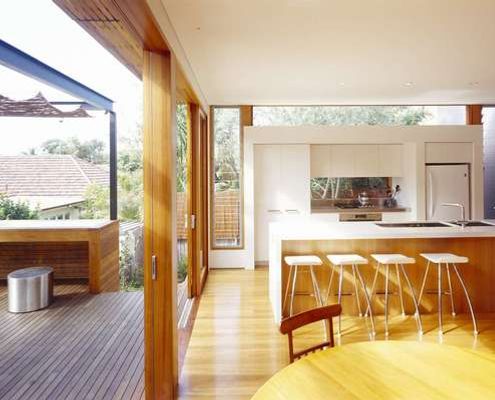
A Tumble of Rooms in a 1980s Extension Becomes a Bright Living Area
A disorganised and poorly oriented extension to the rear of heritage listed home is reconfigured into a beautiful open-plan space.
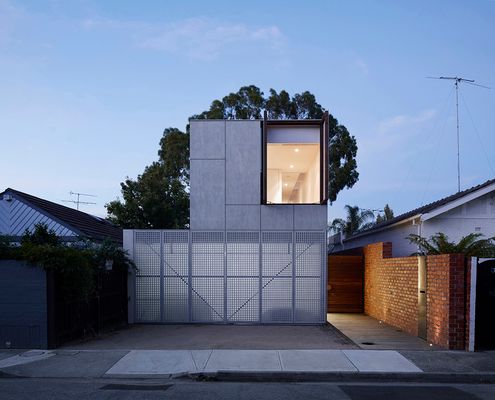
Modern, Low Maintenance, Inner City Pad for a Professional Couple
Home to a professional couple and Biggles the cat, this modern design aims to enhance the owners daily living experience. And succeeds.
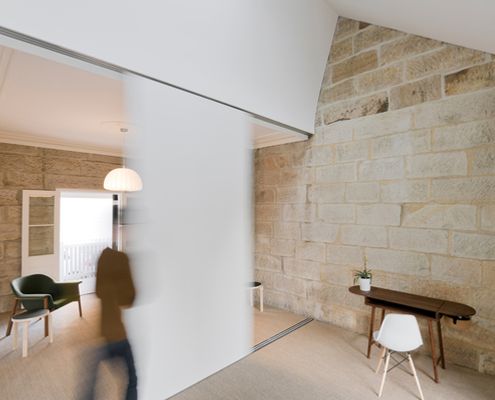
Rejuvenating a Sydney Sandstone While Respecting its Heritage Value
One of Balmain's earliest homes, a humble sandstone cottage, is renovated to reveal its inherent beauty - revealing layers of history.
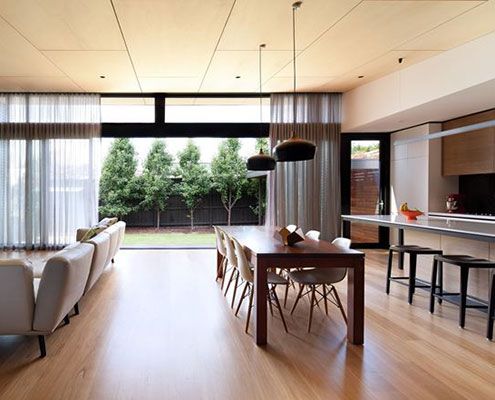
A Typical English Cottage Style House is Transformed Into Modern Home
A series of separate, disconnected rooms are transformed by a central, open planned living space that maximises north light.
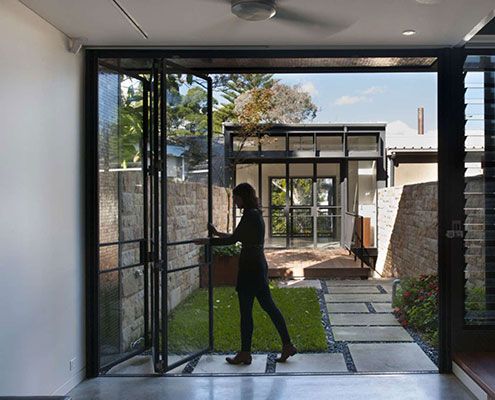
Upside Down Back to Front House Reflects How the Owners Actually Live
Too often homes dictate how we should live. Upside Down Back to Front House is different — a redesign suits how the owners really live.
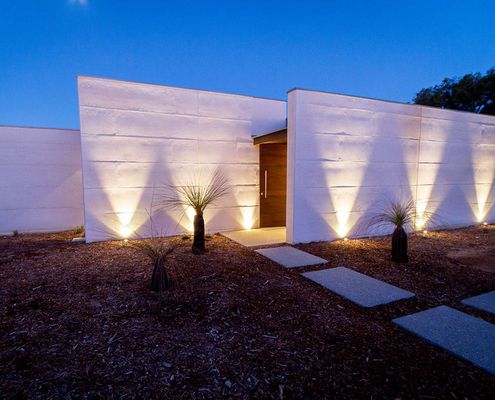
Wall and Wall House Uses Rammed Limestone for Style and Substance
Rammed Limestone is the perfect material for Wall and Wall House — locally sourced, beautiful texture and natural colour and high thermal mass.
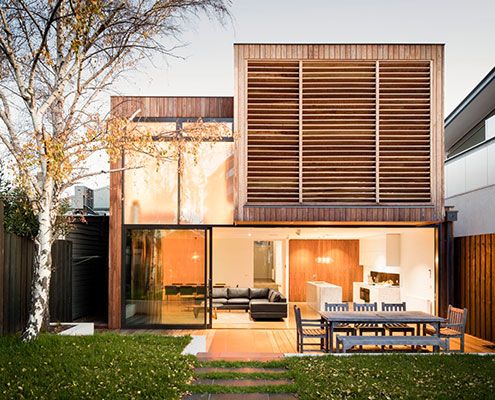
Daily Life Feels More Like a Holiday at Middle Park House
Renovating an inner bayside family home to be flexible as the family grows and subtly remind the owners of time spent on beach holidays.
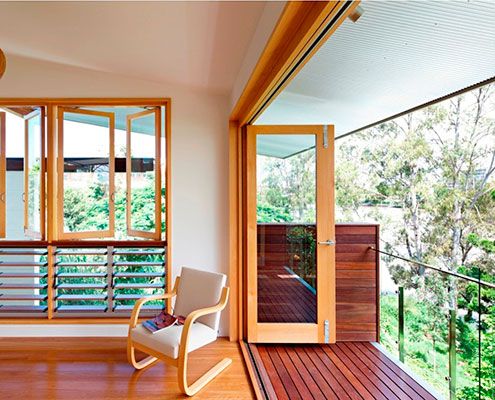
Hill End Ecohouse Reuses Materials from Existing Home
Hill End Ecohouse in Queensland is a new home constructed almost entirely from the house it replaced and a leader in sustainability…
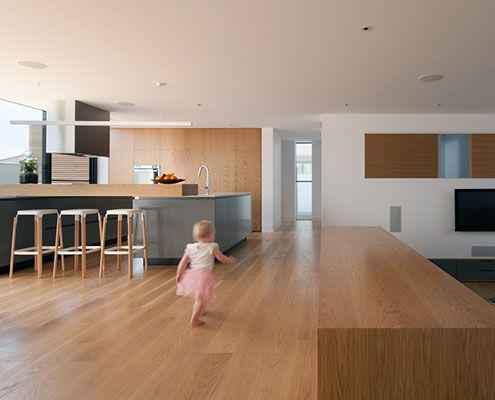
A Medical Centre is Reimagined as a Modern Urban Home
Northcote House 2 is a three storey urban residence which utilises the existing shell of its former incarnation as a medical centre.
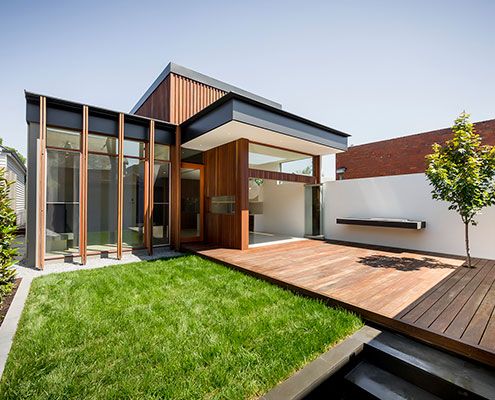
A Discreet Addition Makes the Most of a Compact Site in Armadale
The Armadale House addition creates an open plan living area with a great connection to the garden, maximising the small site.
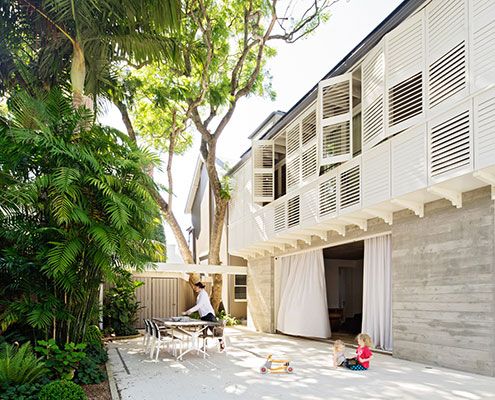
Loggia in Arcadia is a Modern Interpretation of Traditional Style
Today, thanks to a modern addition, Arcadia bears its name proudly and a family enjoy the peace and pastoral happiness of its setting.
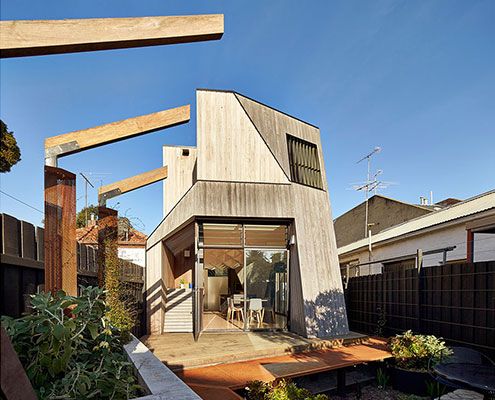
Bower House Collects Elements to Remind the Owners of Their Past Homes
Normally we fill our homes with objects that remind us of our past. At Bower House, the house itself is made up of elements to remind the owners of their past.
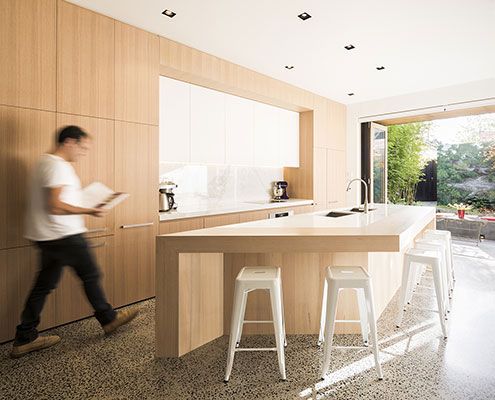
This South Melbourne House Refurbishment Opens the Entire Ground Floor
Thanks to a clever refurbishment this South Melbourne House becomes a communal multi-zoned space in keeping with the family's desire to live and work together.
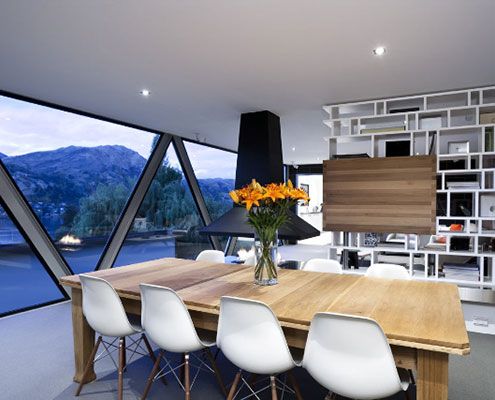
Shallard House Features a Living Area Suspended Above the Ground
A piece of engineering ingenuity, Shallard House's living area is suspended like a bridge to capture lake views and maintain privacy.
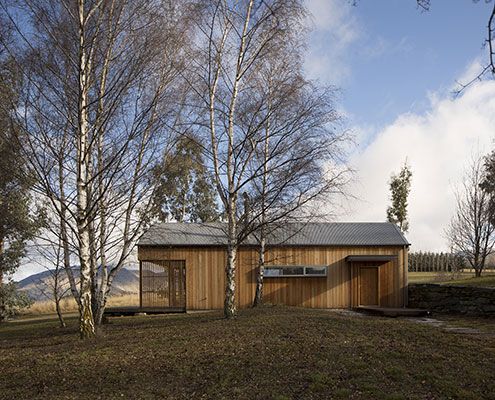
Wakatipu Guest House Offers a Simple and Relaxing Place to Retreat
Set in stunning surrounds Wakatipu Guest House is a two bedroom home that provides comfortable accommodation for up to eight people.
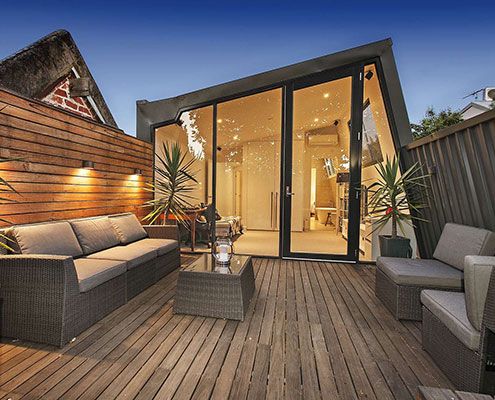
Baker Street House Maximises a Tight Site With Glass and Double Height Spaces
A tight inner-city site is transformed with double height spaces and floor-to-ceiling, seamlessly connecting the indoors and outdoors.
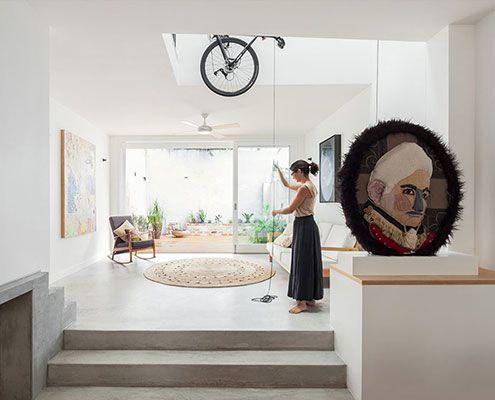
House Bruce Alexander Hides the Owner's Bicycle with Pulley System
A pulley system extending through the atrium of this House Bruce Alexander is designed so the owners can store bicycles and winch them out of view.
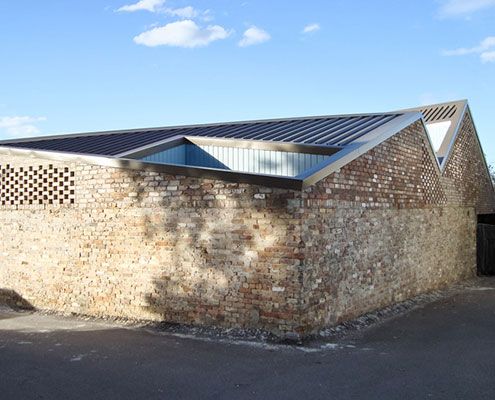
Five Courts House's Introverted Design Overcomes Its Gritty Site
The brick exterior of Five Courts House belies its light-filled interior which surrounds five courtyards arranged around the perimeter.
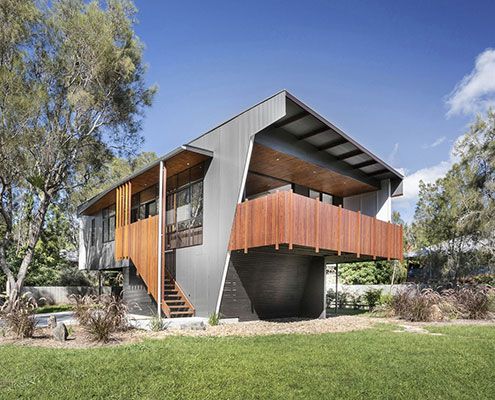
This Sustainable Beach House Appears to Hover Above the Ground
Designed in a flood-prone area, this modest, sustainable beach house touches the earth so lightly it appears to float!
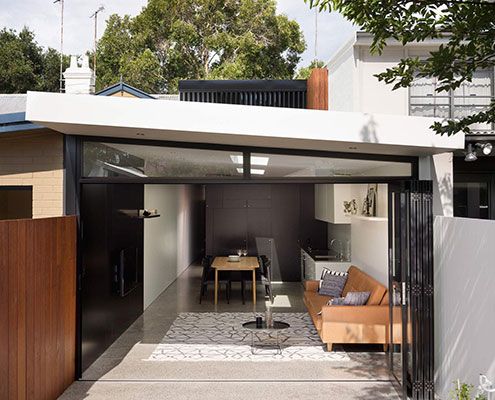
Alexandria House 2: A Terrace Remake Draws No Distinction Between Inside and Outside
At Alexandria House 2 full height glazing and louvers let the house breathe and skylights are used strategically to maximise natural light…
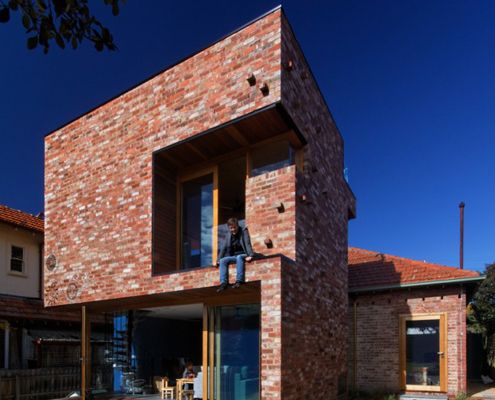
Ilma Grove House: A Heritage Home Looks Forward to a Sustainable Future
Ilma Grove is an extension to a heritage home in Northcote, Victoria. The extension provides more space and guarantees a sustainable lifestyle.
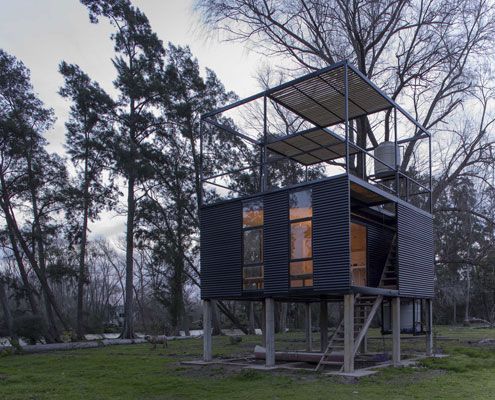
Delta Cabin: A Sophisticated Rural Retreat for Six Owners to Enjoy and Share
The Delta Cabin uses local materials which contrast with the natural surroundings, while still feeling warm and human.
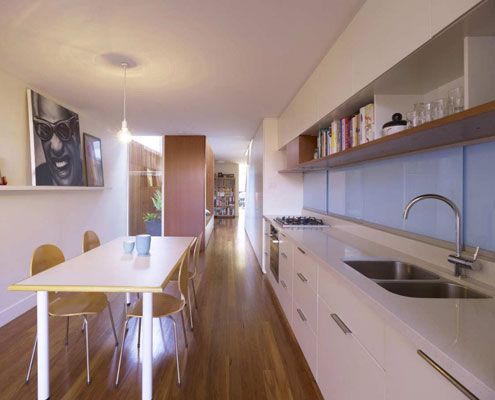
Erskineville House: A light-well void creates a surprisingly generous sense of space
The narrow (3.9 meter) Erskineville House gets a spacious and light makeover thanks to a double height, multi-functional light-well.
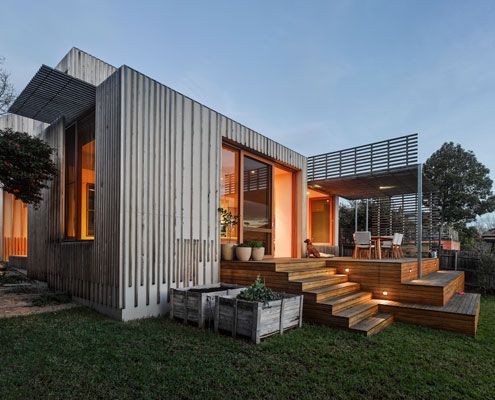
Bayside Residence Proves You Can Have Form and Function
A bayside extension clad inside and out in timber battens blurs the functional and decorative.
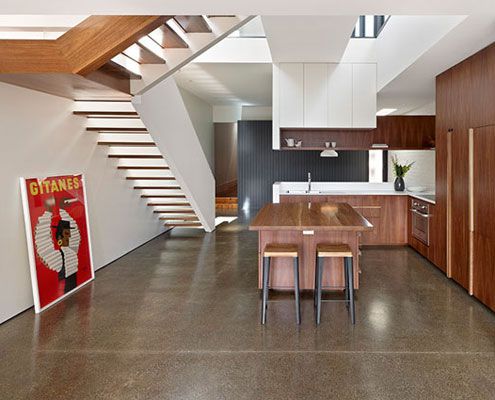
North Fitzroy House: Contemporary Extension Makes No Apologies For Being New
An unashamedly modern extension manages to integrate old and new by putting a modern spin on materials and colors from the original home.
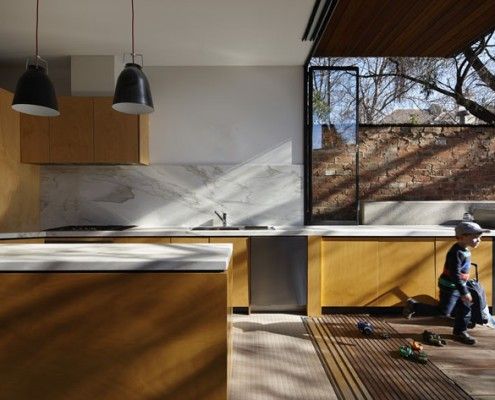
Moor House: How Do You Create a Home in 4.5 Meters?
Moor House's family needed was a well designed renovation to provide space and privacy for their growing children. Oh, and all within just 4.5 meters width!
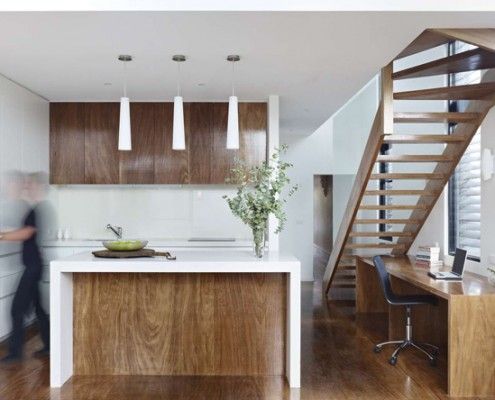
Fitzroy North Addition Defies Constraints for Affordable, Spacious Home
Tight site, stringent planning and heritage controls, and a difficult orientation -- Nic Owen Architects pull off the architectural equivalent of a miracle.
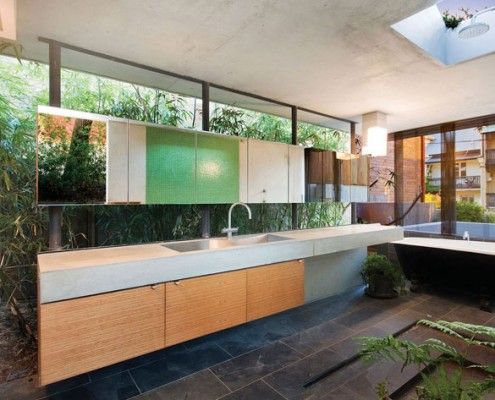
Tír na nÓg: Jungle House Inspired by Angkor Wat Blurs Indoors and Outdoors
If you arrived at this house blindfolded, you might assume you were in a secluded jungle house. But you're actually just 3km from the heart of Sydney!